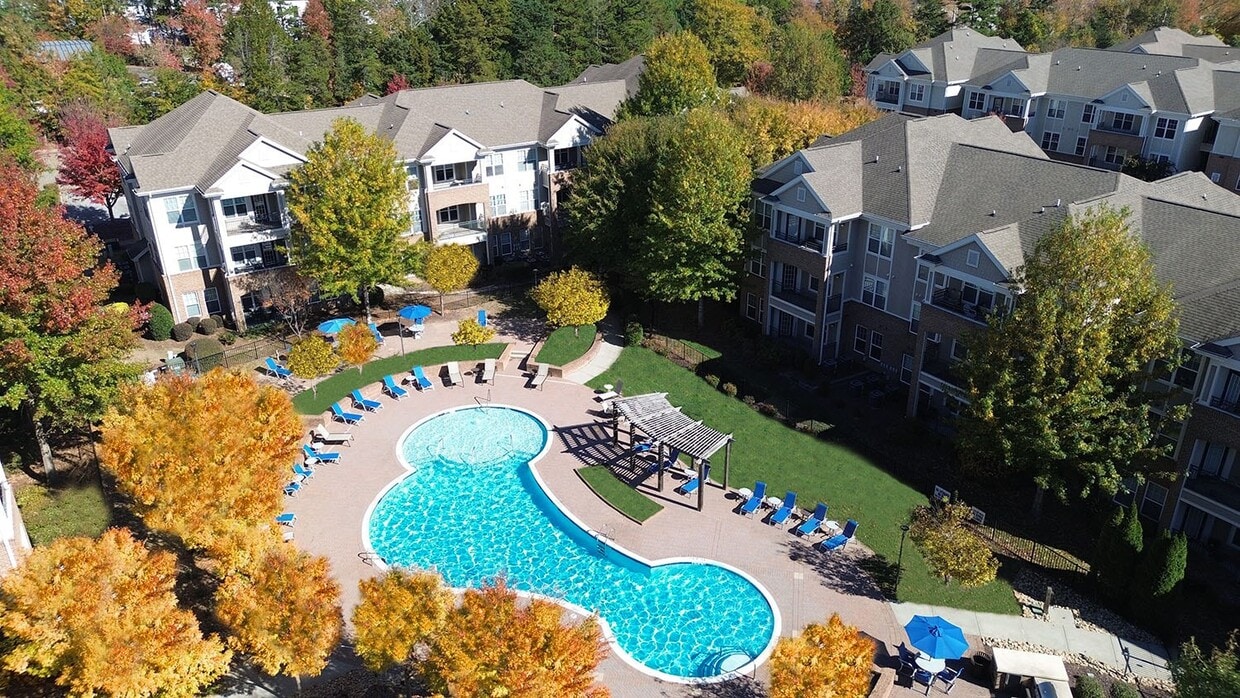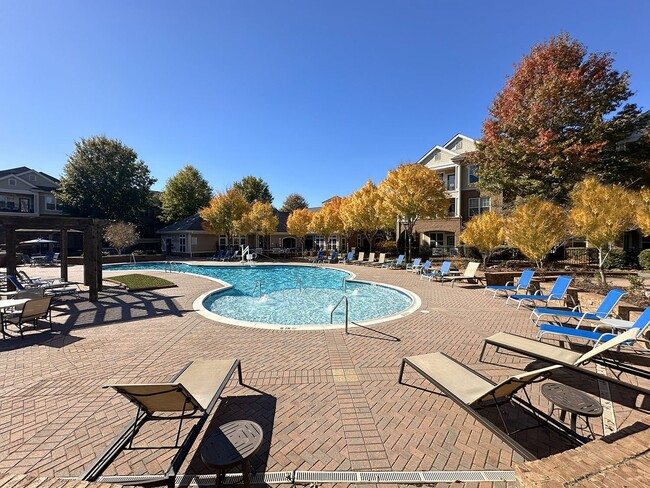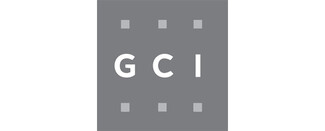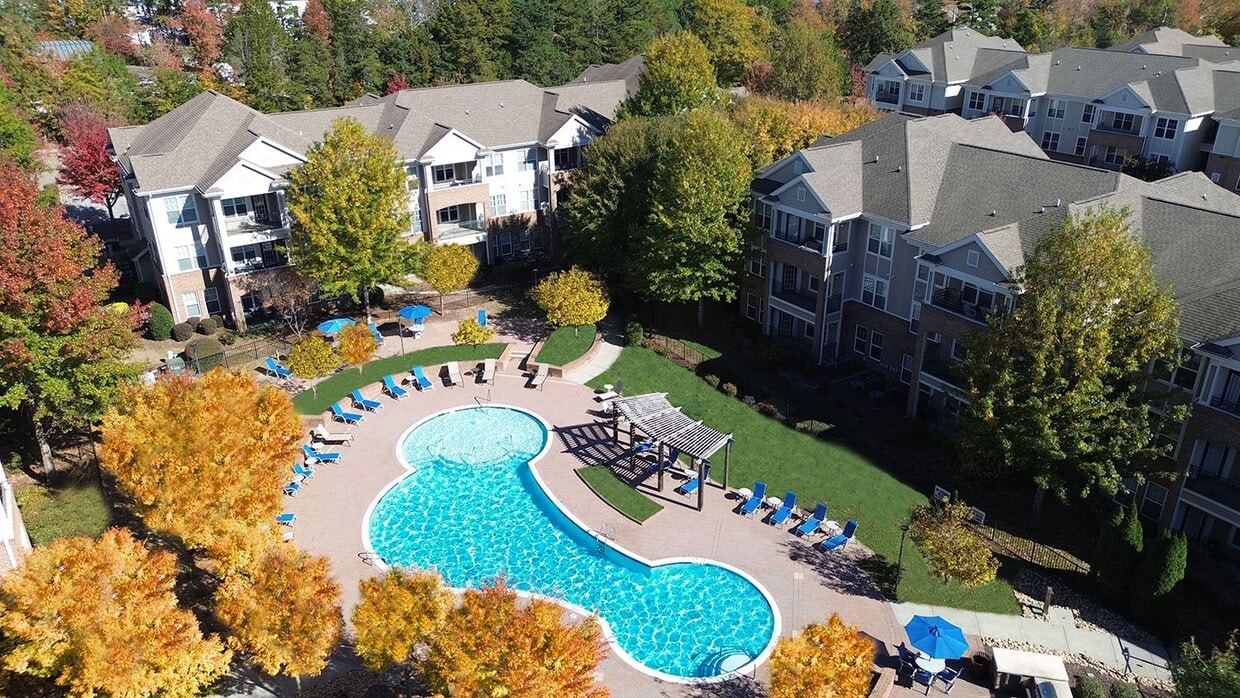Legacy Fort Mill Apartments
700 Gates Mills Dr,
Fort Mill,
SC
29708
-
Monthly Rent
$1,420 - $2,039
-
Bedrooms
1 - 3 bd
-
Bathrooms
1 - 2 ba
-
Square Feet
707 - 1,351 sq ft
Located in the Charlotte, NC suburb of Fort Mill, SC, Legacy Fort Mill Apartments offers impressive one-, two- and three-bedroom suites with scenic views. Our pet-friendly community is near Rock Hill, Tega Cay, historic downtown Fort Mill, as well as shopping, dining, recreation and entertainment. You may not want to leave your new home though once you indulge in our amenities! Our apartments include premium finishes, wood-inspired flooring, private patios/balconies, massive walk-in closets and more. Contact us today to tour your new home!
Highlights
- Media Center/Movie Theatre
- Cabana
- Porch
- Yard
- Pool
- Walk-In Closets
- Planned Social Activities
- Fireplace
- Sundeck
Pricing & Floor Plans
-
Unit 7_0206price $1,420square feet 707availibility Now
-
Unit 7_0304price $1,420square feet 707availibility Now
-
Unit 7_0303price $1,420square feet 707availibility Now
-
Unit 6_0B04price $1,445square feet 833availibility Now
-
Unit 2_0103price $1,465square feet 833availibility Now
-
Unit 1_0306price $1,470square feet 833availibility Now
-
Unit 12_0106price $1,470square feet 833availibility Now
-
Unit 11_0202price $1,590square feet 824availibility Now
-
Unit 3_0203price $1,640square feet 1,067availibility Now
-
Unit 8_0304price $1,640square feet 1,067availibility Now
-
Unit 3_0305price $1,640square feet 1,067availibility Now
-
Unit 5_0302price $1,665square feet 1,193availibility Now
-
Unit 8_0301price $1,665square feet 1,193availibility Now
-
Unit 3_0201price $1,665square feet 1,193availibility Now
-
Unit 14_0102price $1,860square feet 1,351availibility Now
-
Unit 10_0301price $1,885square feet 1,351availibility Apr 13
-
Unit 14_0201price $1,855square feet 1,351availibility May 23
-
Unit 7_0207price $1,860square feet 1,351availibility Now
-
Unit 7_0202price $1,890square feet 1,351availibility Mar 6
-
Unit 7_0301price $1,890square feet 1,351availibility Mar 6
-
Unit 7_0206price $1,420square feet 707availibility Now
-
Unit 7_0304price $1,420square feet 707availibility Now
-
Unit 7_0303price $1,420square feet 707availibility Now
-
Unit 6_0B04price $1,445square feet 833availibility Now
-
Unit 2_0103price $1,465square feet 833availibility Now
-
Unit 1_0306price $1,470square feet 833availibility Now
-
Unit 12_0106price $1,470square feet 833availibility Now
-
Unit 11_0202price $1,590square feet 824availibility Now
-
Unit 3_0203price $1,640square feet 1,067availibility Now
-
Unit 8_0304price $1,640square feet 1,067availibility Now
-
Unit 3_0305price $1,640square feet 1,067availibility Now
-
Unit 5_0302price $1,665square feet 1,193availibility Now
-
Unit 8_0301price $1,665square feet 1,193availibility Now
-
Unit 3_0201price $1,665square feet 1,193availibility Now
-
Unit 14_0102price $1,860square feet 1,351availibility Now
-
Unit 10_0301price $1,885square feet 1,351availibility Apr 13
-
Unit 14_0201price $1,855square feet 1,351availibility May 23
-
Unit 7_0207price $1,860square feet 1,351availibility Now
-
Unit 7_0202price $1,890square feet 1,351availibility Mar 6
-
Unit 7_0301price $1,890square feet 1,351availibility Mar 6
Fees and Policies
The fees listed below are community-provided and may exclude utilities or add-ons. All payments are made directly to the property and are non-refundable unless otherwise specified.
-
One-Time Basics
-
Due at Application
-
Application Fee Per ApplicantCharged per applicant.$50
-
-
Due at Move-In
-
Administrative FeeCharged per unit.$150
-
-
Due at Application
-
Dogs
-
Dog RentCharged per pet.$25 / mo
Restrictions:We are a pet-friendly community! We welcome up to 2 indoor pets per apartment. Restricted Breeds: Akita, American Staffordshire Terrier, Chow, Doberman, German Shepherd, Pit Bull, Rottweiler, Staffordshire Terrier or any mix thereof. Management reserves the right to refuse any pet regardless of size or breed. Information is subject to change without notice.Read More Read LessComments -
-
Cats
-
Cat RentCharged per pet.$20 / mo
Restrictions:We are a pet-friendly community! We welcome up to 2 indoor pets per apartment. Restricted Breeds: Akita, American Staffordshire Terrier, Chow, Doberman, German Shepherd, Pit Bull, Rottweiler, Staffordshire Terrier or any mix thereof. Management reserves the right to refuse any pet regardless of size or breed. Information is subject to change without notice.Comments -
-
Garage Lot
-
Other
Property Fee Disclaimer: Based on community-supplied data and independent market research. Subject to change without notice. May exclude fees for mandatory or optional services and usage-based utilities.
Details
Lease Options
-
12 mo
Property Information
-
Built in 2013
-
350 units/3 stories
Matterport 3D Tours
About Legacy Fort Mill Apartments
Located in the Charlotte, NC suburb of Fort Mill, SC, Legacy Fort Mill Apartments offers impressive one-, two- and three-bedroom suites with scenic views. Our pet-friendly community is near Rock Hill, Tega Cay, historic downtown Fort Mill, as well as shopping, dining, recreation and entertainment. You may not want to leave your new home though once you indulge in our amenities! Our apartments include premium finishes, wood-inspired flooring, private patios/balconies, massive walk-in closets and more. Contact us today to tour your new home!
Legacy Fort Mill Apartments is an apartment community located in York County and the 29708 ZIP Code. This area is served by the York 04 attendance zone.
Unique Features
- Tot lot
- 100% smoke-free community
- USB-enabled wall outlets
- * Features may vary by suite
- Designer light fixtures
- Owner-managed
- Preferred Employer Program
- RentPlus Resident Financial Services
- Tile backsplashes
- Undermount kitchen sinks with pull spray faucet
- Hardwood-inspired flooring
- 5-setting massage showerheads
- Baths with garden soaking tubs
- Outdoor entertaining areas
- Private patios/balconies
- 9-10 ft. ceilings with crown molding
- Frameless walk-in showers
- Large bedrooms accommodate king size furniture
- Massive walk-in closets with shelving
- Conference room with flat screen TV
- Full-size, in-suite washers and dryers
- Online system for resident services
- Pet friendly apartments, dogs and cats welcome
- Planned community activities
- Valet trash services
Community Amenities
Pool
Fitness Center
Clubhouse
Recycling
Business Center
Grill
Conference Rooms
24 Hour Access
Property Services
- Package Service
- Wi-Fi
- Maintenance on site
- Property Manager on Site
- 24 Hour Access
- Recycling
- Online Services
- Planned Social Activities
Shared Community
- Business Center
- Clubhouse
- Lounge
- Conference Rooms
Fitness & Recreation
- Fitness Center
- Pool
- Gameroom
- Media Center/Movie Theatre
Outdoor Features
- Sundeck
- Cabana
- Courtyard
- Grill
- Dog Park
Apartment Features
Washer/Dryer
Air Conditioning
Dishwasher
Hardwood Floors
Walk-In Closets
Yard
Microwave
Refrigerator
Indoor Features
- Washer/Dryer
- Air Conditioning
- Ceiling Fans
- Smoke Free
- Security System
- Double Vanities
- Tub/Shower
- Fireplace
- Wheelchair Accessible (Rooms)
Kitchen Features & Appliances
- Dishwasher
- Disposal
- Ice Maker
- Pantry
- Kitchen
- Microwave
- Range
- Refrigerator
Model Details
- Hardwood Floors
- Carpet
- Crown Molding
- Vaulted Ceiling
- Views
- Walk-In Closets
- Linen Closet
- Window Coverings
- Balcony
- Patio
- Porch
- Yard
- Garden
Located just south of Charlotte in York County, Fort Mill combines small-town atmosphere with suburban convenience. This growing community offers housing options from downtown apartments to newer residential developments. The rental market reflects the area's desirability, with one-bedroom apartments averaging $1,433 monthly and two-bedroom units typically priced around $1,667. The Anne Springs Close Greenway, spanning 2,300 acres, provides preserved forest, lakes, and trails for outdoor recreation. Downtown Fort Mill features independent shops and hosts community gatherings, including the popular Strawberry Festival at Walter Elisha Park.
Fort Mill's story began in the 18th century around a British fort and Webb's Mill. Today, the area serves as home to major employers like LPL Financial and CompuCom Systems while maintaining its historic character. The Fort Mill School District serves local students, and Interstate 77 provides direct access to Charlotte's employment opportunities.
Learn more about living in Fort Mill- Package Service
- Wi-Fi
- Maintenance on site
- Property Manager on Site
- 24 Hour Access
- Recycling
- Online Services
- Planned Social Activities
- Business Center
- Clubhouse
- Lounge
- Conference Rooms
- Sundeck
- Cabana
- Courtyard
- Grill
- Dog Park
- Fitness Center
- Pool
- Gameroom
- Media Center/Movie Theatre
- Tot lot
- 100% smoke-free community
- USB-enabled wall outlets
- * Features may vary by suite
- Designer light fixtures
- Owner-managed
- Preferred Employer Program
- RentPlus Resident Financial Services
- Tile backsplashes
- Undermount kitchen sinks with pull spray faucet
- Hardwood-inspired flooring
- 5-setting massage showerheads
- Baths with garden soaking tubs
- Outdoor entertaining areas
- Private patios/balconies
- 9-10 ft. ceilings with crown molding
- Frameless walk-in showers
- Large bedrooms accommodate king size furniture
- Massive walk-in closets with shelving
- Conference room with flat screen TV
- Full-size, in-suite washers and dryers
- Online system for resident services
- Pet friendly apartments, dogs and cats welcome
- Planned community activities
- Valet trash services
- Washer/Dryer
- Air Conditioning
- Ceiling Fans
- Smoke Free
- Security System
- Double Vanities
- Tub/Shower
- Fireplace
- Wheelchair Accessible (Rooms)
- Dishwasher
- Disposal
- Ice Maker
- Pantry
- Kitchen
- Microwave
- Range
- Refrigerator
- Hardwood Floors
- Carpet
- Crown Molding
- Vaulted Ceiling
- Views
- Walk-In Closets
- Linen Closet
- Window Coverings
- Balcony
- Patio
- Porch
- Yard
- Garden
| Monday | 10am - 6pm |
|---|---|
| Tuesday | 10am - 6pm |
| Wednesday | 10am - 6pm |
| Thursday | 10am - 6pm |
| Friday | 10am - 6pm |
| Saturday | 10am - 5pm |
| Sunday | Closed |
| Colleges & Universities | Distance | ||
|---|---|---|---|
| Colleges & Universities | Distance | ||
| Drive: | 12 min | 7.1 mi | |
| Drive: | 15 min | 10.5 mi | |
| Drive: | 22 min | 14.0 mi | |
| Drive: | 21 min | 14.2 mi |
 The GreatSchools Rating helps parents compare schools within a state based on a variety of school quality indicators and provides a helpful picture of how effectively each school serves all of its students. Ratings are on a scale of 1 (below average) to 10 (above average) and can include test scores, college readiness, academic progress, advanced courses, equity, discipline and attendance data. We also advise parents to visit schools, consider other information on school performance and programs, and consider family needs as part of the school selection process.
The GreatSchools Rating helps parents compare schools within a state based on a variety of school quality indicators and provides a helpful picture of how effectively each school serves all of its students. Ratings are on a scale of 1 (below average) to 10 (above average) and can include test scores, college readiness, academic progress, advanced courses, equity, discipline and attendance data. We also advise parents to visit schools, consider other information on school performance and programs, and consider family needs as part of the school selection process.
View GreatSchools Rating Methodology
Data provided by GreatSchools.org © 2026. All rights reserved.
Transportation options available in Fort Mill include Sharon Road West, located 7.6 miles from Legacy Fort Mill Apartments. Legacy Fort Mill Apartments is near Charlotte/Douglas International, located 13.4 miles or 25 minutes away, and Concord-Padgett Regional, located 30.4 miles or 43 minutes away.
| Transit / Subway | Distance | ||
|---|---|---|---|
| Transit / Subway | Distance | ||
|
|
Drive: | 13 min | 7.6 mi |
|
|
Drive: | 12 min | 7.7 mi |
|
|
Drive: | 14 min | 8.7 mi |
|
|
Drive: | 14 min | 9.1 mi |
|
|
Drive: | 14 min | 9.6 mi |
| Commuter Rail | Distance | ||
|---|---|---|---|
| Commuter Rail | Distance | ||
|
|
Drive: | 24 min | 16.7 mi |
|
|
Drive: | 39 min | 28.3 mi |
| Airports | Distance | ||
|---|---|---|---|
| Airports | Distance | ||
|
Charlotte/Douglas International
|
Drive: | 25 min | 13.4 mi |
|
Concord-Padgett Regional
|
Drive: | 43 min | 30.4 mi |
Time and distance from Legacy Fort Mill Apartments.
| Shopping Centers | Distance | ||
|---|---|---|---|
| Shopping Centers | Distance | ||
| Walk: | 7 min | 0.4 mi | |
| Drive: | 6 min | 2.4 mi | |
| Drive: | 4 min | 2.6 mi |
| Parks and Recreation | Distance | ||
|---|---|---|---|
| Parks and Recreation | Distance | ||
|
McDowell Nature Center and Preserve
|
Drive: | 11 min | 6.0 mi |
|
Stream Park
|
Drive: | 15 min | 9.7 mi |
|
Brixham Park
|
Drive: | 17 min | 10.3 mi |
|
Ballantyne's Backyard
|
Drive: | 18 min | 10.7 mi |
|
Museum of York County Settlemyre Planetarium
|
Drive: | 23 min | 13.8 mi |
| Hospitals | Distance | ||
|---|---|---|---|
| Hospitals | Distance | ||
| Drive: | 13 min | 7.2 mi | |
| Drive: | 13 min | 8.1 mi | |
| Drive: | 17 min | 11.0 mi |
| Military Bases | Distance | ||
|---|---|---|---|
| Military Bases | Distance | ||
| Drive: | 112 min | 83.4 mi |
Legacy Fort Mill Apartments Photos
-
-
Legacy Fort Mill Apartments
-
3BR, 2BA - C1-2
-
-
-
-
-
-
Nearby Apartments
Within 50 Miles of Legacy Fort Mill Apartments
-
Legacy 521 Apartments
15708 Greythorne Dr
Charlotte, NC 28277
$1,515 - $3,398
1-3 Br 6.4 mi
-
Legacy Ballantyne Apartments
9200 Otter Creek Dr
Charlotte, NC 28277
$1,645 - $4,016
1-3 Br 7.5 mi
-
Legacy Arboretum Apartments
1729 Echo Forest Dr
Charlotte, NC 28270
$1,425 - $2,660
1-3 Br 12.0 mi
-
Legacy Cornelius Apartments
8335 Lake Pines Dr
Cornelius, NC 28031
$1,460 - $2,937
1-3 Br 28.3 mi
-
Legacy Concord Apartments
5020 Avent Dr NW
Concord, NC 28027
$1,365 - $2,855
1-3 Br 29.4 mi
Legacy Fort Mill Apartments has units with in‑unit washers and dryers, making laundry day simple for residents.
Utilities are not included in rent. Residents should plan to set up and pay for all services separately.
Parking is available at Legacy Fort Mill Apartments. Fees may apply depending on the type of parking offered. Contact this property for details.
Legacy Fort Mill Apartments has one to three-bedrooms with rent ranges from $1,420/mo. to $2,039/mo.
Yes, Legacy Fort Mill Apartments welcomes pets. Breed restrictions, weight limits, and additional fees may apply. View this property's pet policy.
A good rule of thumb is to spend no more than 30% of your gross income on rent. Based on the lowest available rent of $1,420 for a one-bedroom, you would need to earn about $56,800 per year to qualify. Want to double-check your budget? Calculate how much rent you can afford with our Rent Affordability Calculator.
Legacy Fort Mill Apartments is not currently offering any rent specials. Check back soon, as promotions change frequently.
Yes! Legacy Fort Mill Apartments offers 7 Matterport 3D Tours. Explore different floor plans and see unit level details, all without leaving home.
What Are Walk Score®, Transit Score®, and Bike Score® Ratings?
Walk Score® measures the walkability of any address. Transit Score® measures access to public transit. Bike Score® measures the bikeability of any address.
What is a Sound Score Rating?
A Sound Score Rating aggregates noise caused by vehicle traffic, airplane traffic and local sources








