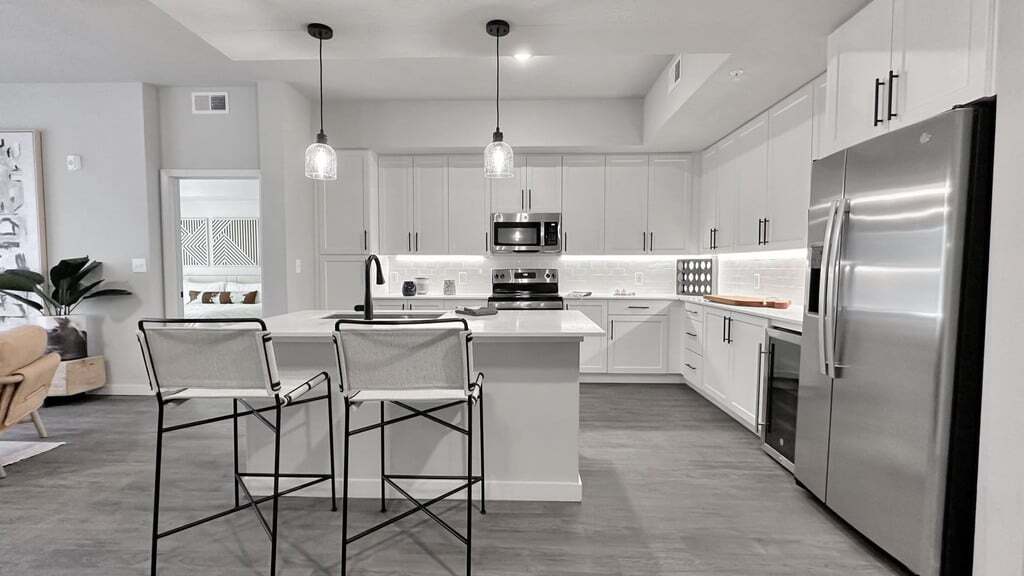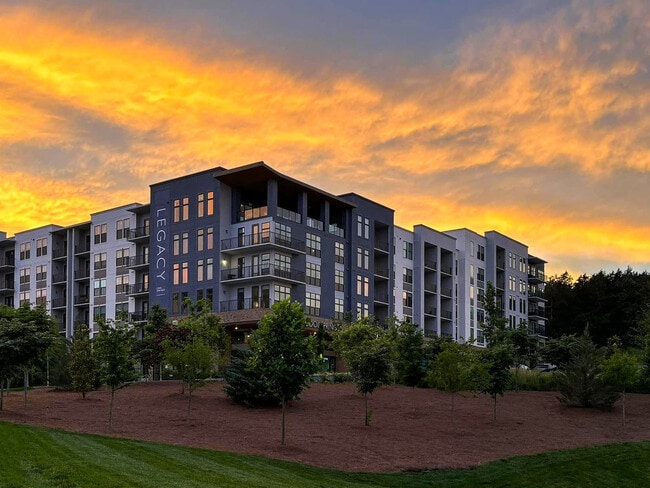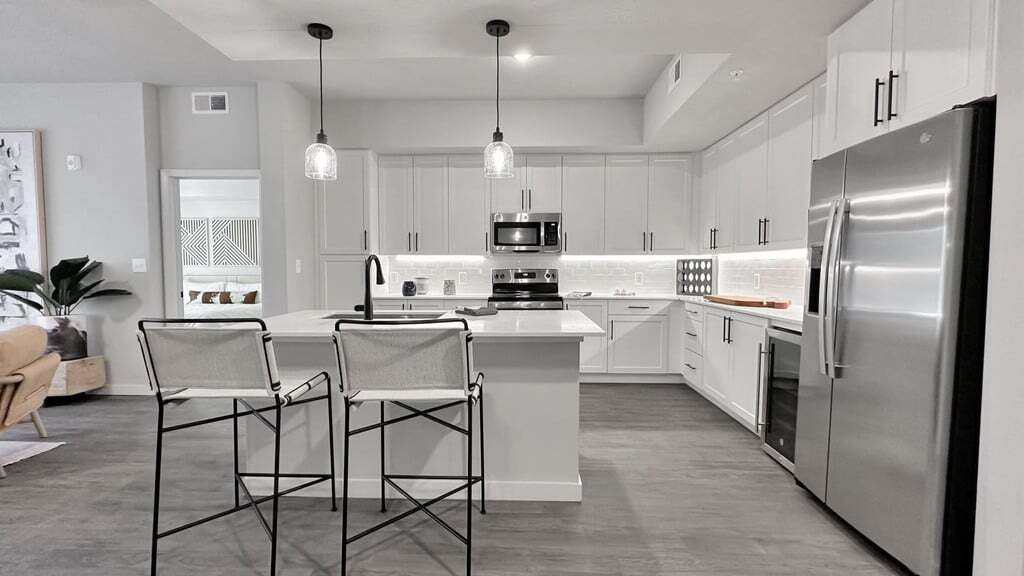Legacy Cool Springs Apartments
2000 Aureum Dr,
Franklin,
TN
37067
-
Monthly Rent
$2,660 - $8,290
-
Bedrooms
1 - 3 bd
-
Bathrooms
1 - 2 ba
-
Square Feet
739 - 1,786 sq ft
Highlights
- Den
- Porch
- Walk-In Closets
- Spa
- Grill
- Balcony
- Property Manager on Site
Pricing & Floor Plans
-
Unit 1_0678price $3,070square feet 739availibility Now
-
Unit 1_0778price $3,180square feet 739availibility Now
-
Unit 1_0378price $2,990square feet 739availibility Jan 28
-
Unit 1_0568price $3,065square feet 786availibility Now
-
Unit 1_0572price $3,065square feet 786availibility Now
-
Unit 1_0468price $3,065square feet 786availibility Now
-
Unit 1_0376price $3,326square feet 914availibility Now
-
Unit 1_0276price $3,426square feet 914availibility Now
-
Unit 1_0659price $3,476square feet 914availibility Now
-
Unit 1_0254price $2,660square feet 1,298availibility Now
-
Unit 1_0510price $2,660square feet 1,298availibility Now
-
Unit 1_0154price $2,700square feet 1,298availibility Now
-
Unit 1_0453price $2,700square feet 1,304availibility Now
-
Unit 1_0463price $2,700square feet 1,304availibility Now
-
Unit 1_0352price $2,700square feet 1,304availibility Now
-
Unit 1_0255price $2,760square feet 1,375availibility Now
-
Unit 1_0555price $2,800square feet 1,375availibility Now
-
Unit 1_0455price $2,800square feet 1,375availibility Now
-
Unit 1_0356price $4,075square feet 1,693availibility Now
-
Unit 1_0201price $4,075square feet 1,693availibility Now
-
Unit 1_0256price $4,075square feet 1,693availibility Now
-
Unit 1_0234price $4,640square feet 1,786availibility Now
-
Unit 1_0384price $4,700square feet 1,786availibility Now
-
Unit 1_0484price $4,740square feet 1,786availibility Now
-
Unit 1_0678price $3,070square feet 739availibility Now
-
Unit 1_0778price $3,180square feet 739availibility Now
-
Unit 1_0378price $2,990square feet 739availibility Jan 28
-
Unit 1_0568price $3,065square feet 786availibility Now
-
Unit 1_0572price $3,065square feet 786availibility Now
-
Unit 1_0468price $3,065square feet 786availibility Now
-
Unit 1_0376price $3,326square feet 914availibility Now
-
Unit 1_0276price $3,426square feet 914availibility Now
-
Unit 1_0659price $3,476square feet 914availibility Now
-
Unit 1_0254price $2,660square feet 1,298availibility Now
-
Unit 1_0510price $2,660square feet 1,298availibility Now
-
Unit 1_0154price $2,700square feet 1,298availibility Now
-
Unit 1_0453price $2,700square feet 1,304availibility Now
-
Unit 1_0463price $2,700square feet 1,304availibility Now
-
Unit 1_0352price $2,700square feet 1,304availibility Now
-
Unit 1_0255price $2,760square feet 1,375availibility Now
-
Unit 1_0555price $2,800square feet 1,375availibility Now
-
Unit 1_0455price $2,800square feet 1,375availibility Now
-
Unit 1_0356price $4,075square feet 1,693availibility Now
-
Unit 1_0201price $4,075square feet 1,693availibility Now
-
Unit 1_0256price $4,075square feet 1,693availibility Now
-
Unit 1_0234price $4,640square feet 1,786availibility Now
-
Unit 1_0384price $4,700square feet 1,786availibility Now
-
Unit 1_0484price $4,740square feet 1,786availibility Now
Fees and Policies
The fees below are based on community-supplied data and may exclude additional fees and utilities.
-
One-Time Basics
-
Due at Application
-
Application Fee Per ApplicantCharged per applicant.$60
-
-
Due at Application
-
Dogs
-
Dog RentCharged per pet.$25 / mo
Restrictions:We are a pet-friendly community! We welcome up to 2 indoor pets per apartment. Restricted Breeds: Akita, American Staffordshire Terrier, Chow, Doberman, German Shepherd, Pit Bull, Rottweiler, Staffordshire Terrier or any mix thereof. Management reserves the right to refuse any pet regardless of size or breed. Information is subject to change without notice.Read More Read LessComments -
-
Cats
-
Cat RentCharged per pet.$25 / mo
Restrictions:We are a pet-friendly community! We welcome up to 2 indoor pets per apartment. Restricted Breeds: Akita, American Staffordshire Terrier, Chow, Doberman, German Shepherd, Pit Bull, Rottweiler, Staffordshire Terrier or any mix thereof. Management reserves the right to refuse any pet regardless of size or breed. Information is subject to change without notice.Comments -
-
Garage Lot
-
Other
Property Fee Disclaimer: Based on community-supplied data and independent market research. Subject to change without notice. May exclude fees for mandatory or optional services and usage-based utilities.
Details
Property Information
-
Built in 2023
-
424 units/6 stories
Matterport 3D Tours
Select a unit to view pricing & availability
About Legacy Cool Springs Apartments
Move in by 2/28 to receive up to 2 MONTHS FREE on select units! Ask about our Look & Lease Special! Call today for details.
Legacy Cool Springs Apartments is an apartment community located in Williamson County and the 37067 ZIP Code. This area is served by the Franklin attendance zone.
Unique Features
- Preferred Employer Program
- Smoke-free community
- Wine refrigerators in kitchens
- Grill areas with bar and lounge seating
- Large undermount kitchen sinks
- Matte black fixtures and hardware
- Central heating and air conditioning
- Enclosed bike storage and repair space
- Garden soaking tubs with curved shower rods
- Package lockers
- Patios/balconies
- Wraparound porches
- 9 ft. ceilings
- Dual vanities and framed mirrors in bathrooms
- Electric car charging stations
- California-style walk-in closets
- Frameless walk-in showers with trendy white tile
- Hardwood-inspired flooring throughout
- Quartz countertops in kitchens and baths
- Roller window shades
- Trendy white tile backsplashes
- * Features may vary by suite
- Designer light fixtures
- Full-size, in-suite washers and dryers
- Main bedrooms accommodate king size furniture
- Music studio and whiskey lounge with TV
- Owner-managed
- Planned community activities
- Dens available in select suites
- Pet-friendly apartments with paw spa
- Smart home technology
- Conference room and individual work pods
- Online system for resident services
Community Amenities
Fitness Center
Playground
Clubhouse
Grill
- Property Manager on Site
- 24 Hour Access
- EV Charging
- Clubhouse
- Lounge
- Conference Rooms
- Fitness Center
- Spa
- Playground
- Bicycle Storage
- Grill
Apartment Features
Air Conditioning
Walk-In Closets
Ceiling Fans
Smoke Free
- Air Conditioning
- Ceiling Fans
- Smoke Free
- Framed Mirrors
- Kitchen
- Den
- Walk-In Closets
- Balcony
- Porch
- Property Manager on Site
- 24 Hour Access
- EV Charging
- Clubhouse
- Lounge
- Conference Rooms
- Grill
- Fitness Center
- Spa
- Playground
- Bicycle Storage
- Preferred Employer Program
- Smoke-free community
- Wine refrigerators in kitchens
- Grill areas with bar and lounge seating
- Large undermount kitchen sinks
- Matte black fixtures and hardware
- Central heating and air conditioning
- Enclosed bike storage and repair space
- Garden soaking tubs with curved shower rods
- Package lockers
- Patios/balconies
- Wraparound porches
- 9 ft. ceilings
- Dual vanities and framed mirrors in bathrooms
- Electric car charging stations
- California-style walk-in closets
- Frameless walk-in showers with trendy white tile
- Hardwood-inspired flooring throughout
- Quartz countertops in kitchens and baths
- Roller window shades
- Trendy white tile backsplashes
- * Features may vary by suite
- Designer light fixtures
- Full-size, in-suite washers and dryers
- Main bedrooms accommodate king size furniture
- Music studio and whiskey lounge with TV
- Owner-managed
- Planned community activities
- Dens available in select suites
- Pet-friendly apartments with paw spa
- Smart home technology
- Conference room and individual work pods
- Online system for resident services
- Air Conditioning
- Ceiling Fans
- Smoke Free
- Framed Mirrors
- Kitchen
- Den
- Walk-In Closets
- Balcony
- Porch
| Monday | 10am - 6pm |
|---|---|
| Tuesday | 10am - 6pm |
| Wednesday | 10am - 6pm |
| Thursday | 10am - 6pm |
| Friday | 10am - 6pm |
| Saturday | 10am - 5pm |
| Sunday | Closed |
Franklin, Tennessee combines historic preservation with contemporary living, offering an appealing suburban setting just 21 miles south of Nashville. This city of over 83,000 residents features a picturesque downtown district and diverse rental options throughout its neighborhoods. Current average rents range from $1,746 for one-bedroom units to $3,071 for three-bedroom homes. While rental prices have remained relatively stable year-over-year, Franklin continues to draw residents with its tree-lined streets and established neighborhoods.
The heart of Franklin revolves around its historic downtown square, where locally-owned shops and eateries line the streets alongside the restored Franklin Theatre. Outdoor enthusiasts appreciate The Park at Harlinsdale Farm, a 200-acre former Tennessee Walking Horse farm, and Eastern Flank Battlefield Park, which preserves an important Civil War site.
Learn more about living in Franklin| Colleges & Universities | Distance | ||
|---|---|---|---|
| Colleges & Universities | Distance | ||
| Drive: | 22 min | 15.6 mi | |
| Drive: | 22 min | 16.9 mi | |
| Drive: | 24 min | 17.8 mi | |
| Drive: | 28 min | 20.9 mi |
 The GreatSchools Rating helps parents compare schools within a state based on a variety of school quality indicators and provides a helpful picture of how effectively each school serves all of its students. Ratings are on a scale of 1 (below average) to 10 (above average) and can include test scores, college readiness, academic progress, advanced courses, equity, discipline and attendance data. We also advise parents to visit schools, consider other information on school performance and programs, and consider family needs as part of the school selection process.
The GreatSchools Rating helps parents compare schools within a state based on a variety of school quality indicators and provides a helpful picture of how effectively each school serves all of its students. Ratings are on a scale of 1 (below average) to 10 (above average) and can include test scores, college readiness, academic progress, advanced courses, equity, discipline and attendance data. We also advise parents to visit schools, consider other information on school performance and programs, and consider family needs as part of the school selection process.
View GreatSchools Rating Methodology
Data provided by GreatSchools.org © 2026. All rights reserved.
Legacy Cool Springs Apartments Photos
-
-
Legacy Cool Springs Apartments
-
2BR, 2BA - B1 Bluebird - 1,298SF
-
-
-
-
-
-
Legacy Cool Springs Apartments does not offer in-unit laundry or shared facilities. Please contact the property to learn about nearby laundry options.
Utilities are not included in rent. Residents should plan to set up and pay for all services separately.
Parking is available at Legacy Cool Springs Apartments. Fees may apply depending on the type of parking offered. Contact this property for details.
Legacy Cool Springs Apartments has one to three-bedrooms with rent ranges from $2,660/mo. to $8,290/mo.
Yes, Legacy Cool Springs Apartments welcomes pets. Breed restrictions, weight limits, and additional fees may apply. View this property's pet policy.
A good rule of thumb is to spend no more than 30% of your gross income on rent. Based on the lowest available rent of $2,660 for a two-bedrooms, you would need to earn about $96,000 per year to qualify. Want to double-check your budget? Try our Rent Affordability Calculator to see how much rent fits your income and lifestyle.
Legacy Cool Springs Apartments is offering 2 Months Free for eligible applicants, with rental rates starting at $2,660.
Yes! Legacy Cool Springs Apartments offers 6 Matterport 3D Tours. Explore different floor plans and see unit level details, all without leaving home.
What Are Walk Score®, Transit Score®, and Bike Score® Ratings?
Walk Score® measures the walkability of any address. Transit Score® measures access to public transit. Bike Score® measures the bikeability of any address.
What is a Sound Score Rating?
A Sound Score Rating aggregates noise caused by vehicle traffic, airplane traffic and local sources









