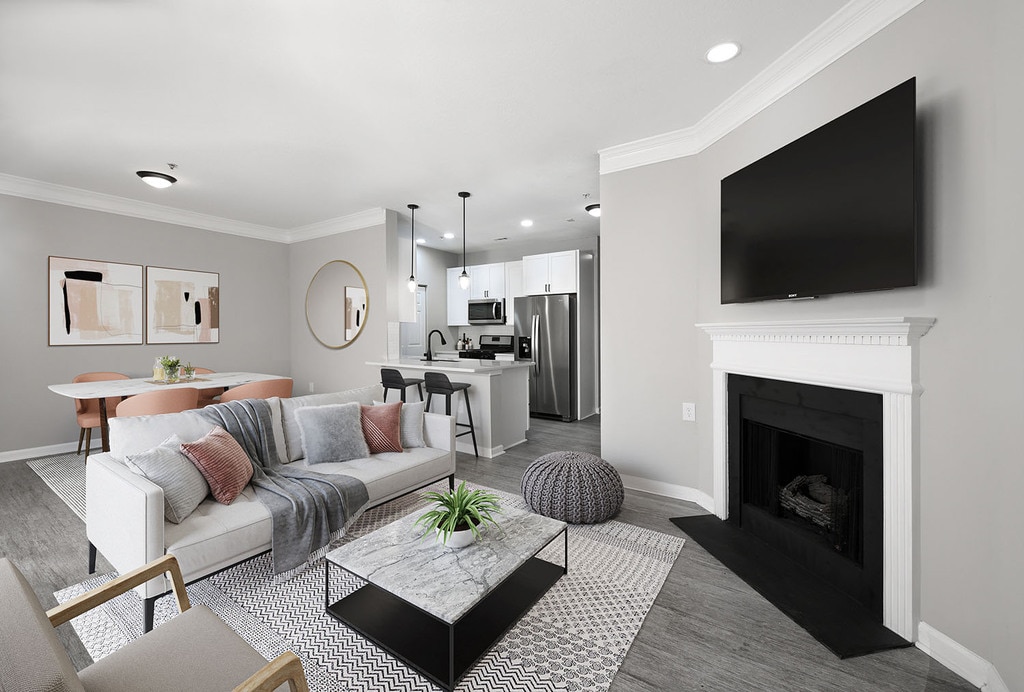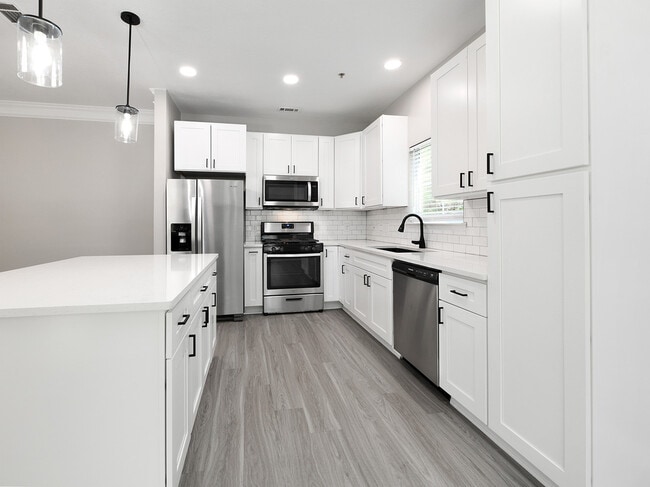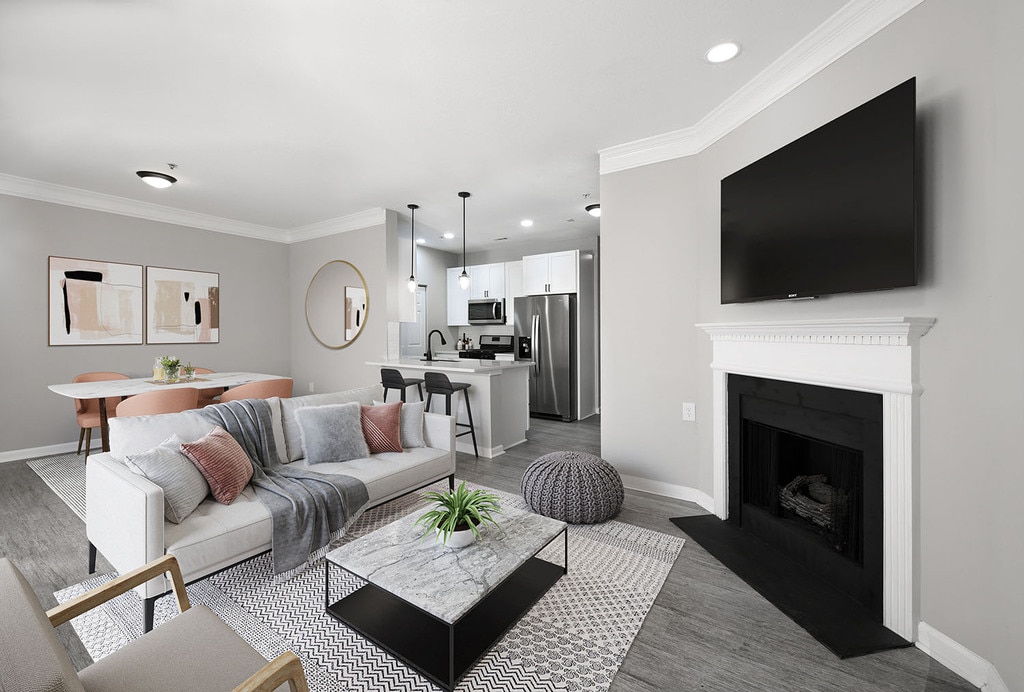Legacy Ballantyne Apartments
9200 Otter Creek Dr,
Charlotte,
NC
28277
-
Monthly Rent
$1,645 - $4,010
-
Bedrooms
1 - 3 bd
-
Bathrooms
1 - 2 ba
-
Square Feet
816 - 1,442 sq ft
Highlights
- Furnished Units Available
- Bay Window
- Pool
- Walk-In Closets
- Fireplace
- Dog Park
- Grill
- Balcony
Pricing & Floor Plans
-
Unit 225_000Kprice $1,690square feet 816availibility Now
-
Unit 327_000Kprice $1,690square feet 816availibility Now
-
Unit 12_000Jprice $1,755square feet 890availibility Now
-
Unit 24_000Kprice $1,645square feet 1,040availibility Now
-
Unit 311_000Bprice $1,690square feet 1,201availibility Now
-
Unit 900_000Eprice $1,690square feet 1,201availibility Now
-
Unit 315_000Lprice $1,690square feet 1,201availibility Now
-
Unit 24_000Tprice $1,775square feet 1,103availibility Now
-
Unit 205_000Mprice $1,765square feet 1,103availibility Mar 10
-
Unit 311_000Gprice $1,895square feet 1,201availibility Now
-
Unit 221_000Gprice $1,895square feet 1,201availibility Now
-
Unit 327_000Aprice $1,895square feet 1,201availibility Now
-
Unit 300_000Cprice $2,295square feet 1,442availibility Mar 21
-
Unit 19_000Dprice $2,295square feet 1,442availibility Mar 22
-
Unit 413_000Aprice $2,295square feet 1,442availibility Apr 13
-
Unit 316_000Aprice $2,750square feet 1,442availibility Apr 28
-
Unit 225_000Kprice $1,690square feet 816availibility Now
-
Unit 327_000Kprice $1,690square feet 816availibility Now
-
Unit 12_000Jprice $1,755square feet 890availibility Now
-
Unit 24_000Kprice $1,645square feet 1,040availibility Now
-
Unit 311_000Bprice $1,690square feet 1,201availibility Now
-
Unit 900_000Eprice $1,690square feet 1,201availibility Now
-
Unit 315_000Lprice $1,690square feet 1,201availibility Now
-
Unit 24_000Tprice $1,775square feet 1,103availibility Now
-
Unit 205_000Mprice $1,765square feet 1,103availibility Mar 10
-
Unit 311_000Gprice $1,895square feet 1,201availibility Now
-
Unit 221_000Gprice $1,895square feet 1,201availibility Now
-
Unit 327_000Aprice $1,895square feet 1,201availibility Now
-
Unit 300_000Cprice $2,295square feet 1,442availibility Mar 21
-
Unit 19_000Dprice $2,295square feet 1,442availibility Mar 22
-
Unit 413_000Aprice $2,295square feet 1,442availibility Apr 13
-
Unit 316_000Aprice $2,750square feet 1,442availibility Apr 28
Fees and Policies
The fees listed below are community-provided and may exclude utilities or add-ons. All payments are made directly to the property and are non-refundable unless otherwise specified.
-
One-Time Basics
-
Due at Application
-
Application Fee Per ApplicantCharged per applicant.$75
-
-
Due at Move-In
-
Administrative FeeCharged per unit.$150
-
-
Due at Application
-
Dogs
-
Dog RentCharged per pet.$25 / mo
Restrictions:We are a pet-friendly community! We welcome up to 2 indoor pets per apartment. Restricted Breeds: Akita, American Staffordshire Terrier, Chow, Doberman, German Shepherd, Pit Bull, Rottweiler, Staffordshire Terrier or any mix thereof. Management reserves the right to refuse any pet regardless of size or breed. Information is subject to change without notice.Read More Read LessComments -
-
Cats
-
Cat RentCharged per pet.$20 / mo
Restrictions:We are a pet-friendly community! We welcome up to 2 indoor pets per apartment. Restricted Breeds: Akita, American Staffordshire Terrier, Chow, Doberman, German Shepherd, Pit Bull, Rottweiler, Staffordshire Terrier or any mix thereof. Management reserves the right to refuse any pet regardless of size or breed. Information is subject to change without notice.Comments -
-
Other
Property Fee Disclaimer: Based on community-supplied data and independent market research. Subject to change without notice. May exclude fees for mandatory or optional services and usage-based utilities.
Details
Property Information
-
Built in 1997
-
282 units/2 stories
-
Furnished Units Available
About Legacy Ballantyne Apartments
Look & Lease: Apply within 48 hours & receive ONE MONTH FREE off your first full months rent on select units!
Legacy Ballantyne Apartments is an apartment community located in Mecklenburg County and the 28277 ZIP Code. This area is served by the Charlotte-Mecklenburg attendance zone.
Unique Features
- Preferred Employer Program
- Scenic setting
- Scenic wooded views
- 1-, 2- & 3-bedroom apartments up to 1442 sq. ft.
- Bay windows*
- Smoke-free community
- Garden and townhome suites available
- Garden soaking tubs
- Online system for resident services
- Valet trash services
- Business services available
- Gas ranges
- Outdoor game lounge
- Private patios/balconies
- Refrigerators with ice makers
- Stainless steel sinks with disposals
- Built-in microwaves
- Car care center
- Central heating and air conditioning
- Flexible lease terms available*
- Gas fireplaces
- Granite countertops in kitchens and baths*
- Large bedrooms accommodate king size furniture
- Package delivery lockers
- 24-hour emergency maintenance
- 9 ft. ceilings
- BRAND NEW saltwater pool with sunshelf and WiFi
- Built-in shelving
- Dog park with agility equipment
- Full-size, in-suite washers and dryers
- Pet-friendly apartments, dogs and cats welcome
- * Features may vary by suite
- Corporate furnished suites available
- Extra storage available
- Open sunrooms*
- Outdoor lounge area with grills and fire pit
- Owner-managed
- Planned community activities
- RentPlus Resident Financial Services
- Sleek black appliance packages*
- Award winning school system
- Dishwashers
- Easy highway access
- Garage parking
- Hardwood-inspired flooring and plush carpet
- Professional on-site management
Community Amenities
Pool
Furnished Units Available
Playground
Grill
- Furnished Units Available
- Lounge
- Pool
- Playground
- Grill
- Dog Park
Apartment Features
Air Conditioning
Dishwasher
High Speed Internet Access
Walk-In Closets
- High Speed Internet Access
- Air Conditioning
- Ceiling Fans
- Smoke Free
- Fireplace
- Dishwasher
- Disposal
- Ice Maker
- Kitchen
- Microwave
- Range
- Carpet
- Sunroom
- Bay Window
- Walk-In Closets
- Balcony
Sitting on the southern edge of Charlotte at the South Carolina state line, the Ballantyne neighborhood is well-known as a sought-after residential community as well as a prime shopping and dining destination. The neighborhood is anchored by a cluster of popular shopping plazas and restaurants at the intersection of Johnston Road and Ballantyne Commons Parkway, which features local favorites like Rush Espresso Cafe and Zapata’s Mexican.
The retail district is surrounded by tranquil neighborhoods full of beautiful homes and luxury apartments on gorgeous tree-lined streets. Located right alongside I-485, living in Ballantyne provides convenient access to the local highways, allowing you to easily reach anywhere in the city for work or leisure anytime.
Learn more about living in BallantyneCompare neighborhood and city base rent averages by bedroom.
| Ballantyne | Charlotte, NC | |
|---|---|---|
| Studio | $1,505 | $1,377 |
| 1 Bedroom | $1,640 | $1,471 |
| 2 Bedrooms | $1,962 | $1,759 |
| 3 Bedrooms | $2,573 | $2,153 |
- Furnished Units Available
- Lounge
- Grill
- Dog Park
- Pool
- Playground
- Preferred Employer Program
- Scenic setting
- Scenic wooded views
- 1-, 2- & 3-bedroom apartments up to 1442 sq. ft.
- Bay windows*
- Smoke-free community
- Garden and townhome suites available
- Garden soaking tubs
- Online system for resident services
- Valet trash services
- Business services available
- Gas ranges
- Outdoor game lounge
- Private patios/balconies
- Refrigerators with ice makers
- Stainless steel sinks with disposals
- Built-in microwaves
- Car care center
- Central heating and air conditioning
- Flexible lease terms available*
- Gas fireplaces
- Granite countertops in kitchens and baths*
- Large bedrooms accommodate king size furniture
- Package delivery lockers
- 24-hour emergency maintenance
- 9 ft. ceilings
- BRAND NEW saltwater pool with sunshelf and WiFi
- Built-in shelving
- Dog park with agility equipment
- Full-size, in-suite washers and dryers
- Pet-friendly apartments, dogs and cats welcome
- * Features may vary by suite
- Corporate furnished suites available
- Extra storage available
- Open sunrooms*
- Outdoor lounge area with grills and fire pit
- Owner-managed
- Planned community activities
- RentPlus Resident Financial Services
- Sleek black appliance packages*
- Award winning school system
- Dishwashers
- Easy highway access
- Garage parking
- Hardwood-inspired flooring and plush carpet
- Professional on-site management
- High Speed Internet Access
- Air Conditioning
- Ceiling Fans
- Smoke Free
- Fireplace
- Dishwasher
- Disposal
- Ice Maker
- Kitchen
- Microwave
- Range
- Carpet
- Sunroom
- Bay Window
- Walk-In Closets
- Balcony
| Monday | 10am - 6pm |
|---|---|
| Tuesday | 10am - 6pm |
| Wednesday | 10am - 6pm |
| Thursday | 10am - 6pm |
| Friday | 10am - 6pm |
| Saturday | 10am - 5pm |
| Sunday | Closed |
| Colleges & Universities | Distance | ||
|---|---|---|---|
| Colleges & Universities | Distance | ||
| Drive: | 15 min | 8.5 mi | |
| Drive: | 22 min | 10.6 mi | |
| Drive: | 17 min | 10.9 mi | |
| Drive: | 25 min | 14.0 mi |
 The GreatSchools Rating helps parents compare schools within a state based on a variety of school quality indicators and provides a helpful picture of how effectively each school serves all of its students. Ratings are on a scale of 1 (below average) to 10 (above average) and can include test scores, college readiness, academic progress, advanced courses, equity, discipline and attendance data. We also advise parents to visit schools, consider other information on school performance and programs, and consider family needs as part of the school selection process.
The GreatSchools Rating helps parents compare schools within a state based on a variety of school quality indicators and provides a helpful picture of how effectively each school serves all of its students. Ratings are on a scale of 1 (below average) to 10 (above average) and can include test scores, college readiness, academic progress, advanced courses, equity, discipline and attendance data. We also advise parents to visit schools, consider other information on school performance and programs, and consider family needs as part of the school selection process.
View GreatSchools Rating Methodology
Data provided by GreatSchools.org © 2026. All rights reserved.
Transportation options available in Charlotte include I-485/South Boulevard, located 6.2 miles from Legacy Ballantyne Apartments. Legacy Ballantyne Apartments is near Charlotte/Douglas International, located 15.5 miles or 26 minutes away, and Concord-Padgett Regional, located 34.8 miles or 43 minutes away.
| Transit / Subway | Distance | ||
|---|---|---|---|
| Transit / Subway | Distance | ||
|
|
Drive: | 10 min | 6.2 mi |
|
|
Drive: | 12 min | 7.0 mi |
|
|
Drive: | 13 min | 8.1 mi |
|
|
Drive: | 15 min | 9.3 mi |
|
|
Drive: | 17 min | 10.1 mi |
| Commuter Rail | Distance | ||
|---|---|---|---|
| Commuter Rail | Distance | ||
|
|
Drive: | 29 min | 19.1 mi |
|
|
Drive: | 40 min | 30.4 mi |
| Drive: | 56 min | 45.4 mi |
| Airports | Distance | ||
|---|---|---|---|
| Airports | Distance | ||
|
Charlotte/Douglas International
|
Drive: | 26 min | 15.5 mi |
|
Concord-Padgett Regional
|
Drive: | 43 min | 34.8 mi |
Time and distance from Legacy Ballantyne Apartments.
| Shopping Centers | Distance | ||
|---|---|---|---|
| Shopping Centers | Distance | ||
| Walk: | 7 min | 0.4 mi | |
| Drive: | 3 min | 1.2 mi | |
| Drive: | 4 min | 1.6 mi |
| Parks and Recreation | Distance | ||
|---|---|---|---|
| Parks and Recreation | Distance | ||
|
Ballantyne's Backyard
|
Walk: | 21 min | 1.1 mi |
|
Stream Park
|
Drive: | 3 min | 1.4 mi |
|
Brixham Park
|
Drive: | 4 min | 1.8 mi |
|
Marvin Efird Park
|
Drive: | 17 min | 8.2 mi |
|
Briar Creek Greenway
|
Drive: | 19 min | 9.5 mi |
| Hospitals | Distance | ||
|---|---|---|---|
| Hospitals | Distance | ||
| Drive: | 4 min | 2.4 mi | |
| Drive: | 9 min | 5.0 mi | |
| Drive: | 12 min | 7.3 mi |
| Military Bases | Distance | ||
|---|---|---|---|
| Military Bases | Distance | ||
| Drive: | 125 min | 89.3 mi |
Legacy Ballantyne Apartments Photos
-
-
Legacy Ballantyne Apartments
-
-
-
-
-
-
-
Nearby Apartments
Within 50 Miles of Legacy Ballantyne Apartments
-
Legacy 521 Apartments
15708 Greythorne Dr
Charlotte, NC 28277
$1,515 - $3,557
1-3 Br 2.1 mi
-
Legacy Arboretum Apartments
1729 Echo Forest Dr
Charlotte, NC 28270
$1,425 - $2,663
1-3 Br 5.3 mi
-
Legacy Fort Mill Apartments
700 Gates Mills Dr
Fort Mill, SC 29708
$1,420 - $2,032
1-3 Br 7.5 mi
-
Legacy Concord Apartments
5020 Avent Dr NW
Concord, NC 28027
$1,365 - $2,850
1-3 Br 25.9 mi
-
Legacy Cornelius Apartments
8335 Lake Pines Dr
Cornelius, NC 28031
$1,460 - $2,932
1-3 Br 28.2 mi
Legacy Ballantyne Apartments does not offer in-unit laundry or shared facilities. Please contact the property to learn about nearby laundry options.
Utilities are not included in rent. Residents should plan to set up and pay for all services separately.
Parking is available at Legacy Ballantyne Apartments. Contact this property for details.
Legacy Ballantyne Apartments has one to three-bedrooms with rent ranges from $1,645/mo. to $4,010/mo.
Yes, Legacy Ballantyne Apartments welcomes pets. Breed restrictions, weight limits, and additional fees may apply. View this property's pet policy.
A good rule of thumb is to spend no more than 30% of your gross income on rent. Based on the lowest available rent of $1,645 for a two-bedrooms, you would need to earn about $65,800 per year to qualify. Want to double-check your budget? Calculate how much rent you can afford with our Rent Affordability Calculator.
Legacy Ballantyne Apartments is offering Specials for eligible applicants, with rental rates starting at $1,645.
While Legacy Ballantyne Apartments does not offer Matterport 3D tours, renters can request a tour directly through our online platform.
What Are Walk Score®, Transit Score®, and Bike Score® Ratings?
Walk Score® measures the walkability of any address. Transit Score® measures access to public transit. Bike Score® measures the bikeability of any address.
What is a Sound Score Rating?
A Sound Score Rating aggregates noise caused by vehicle traffic, airplane traffic and local sources









