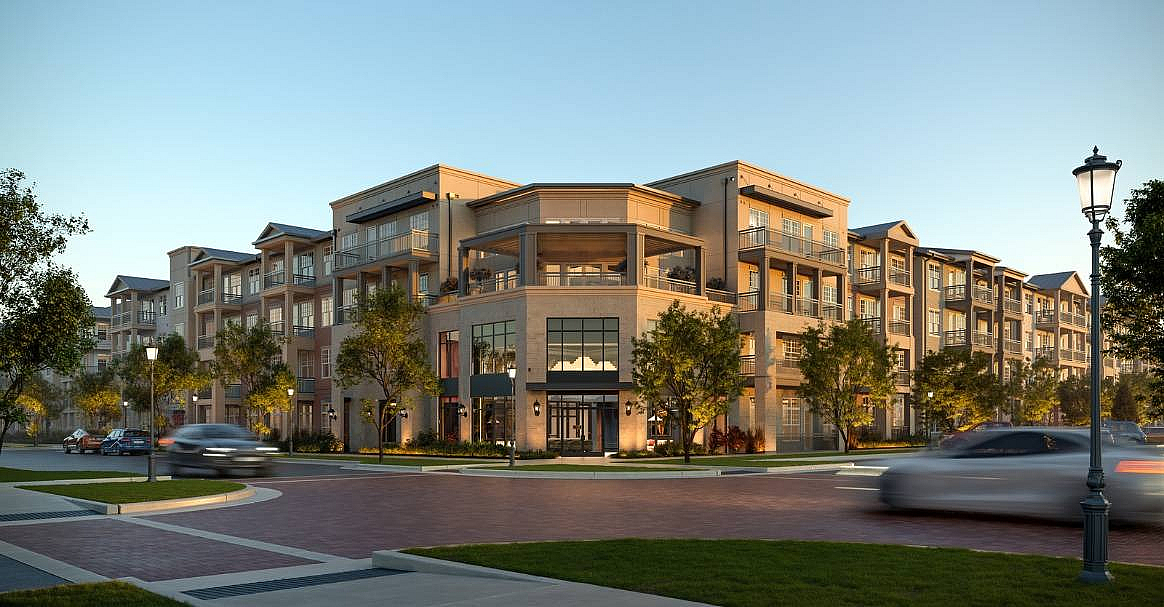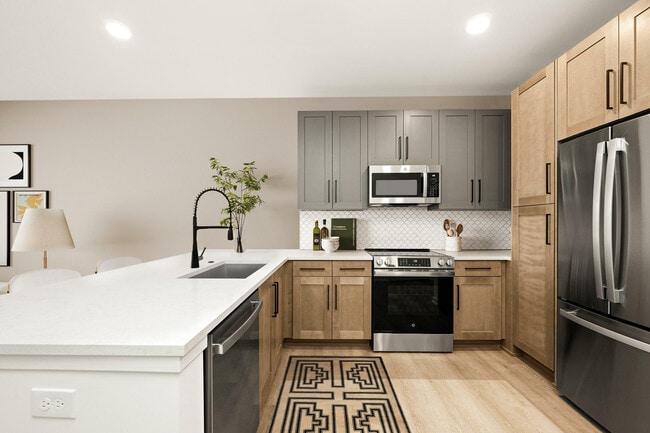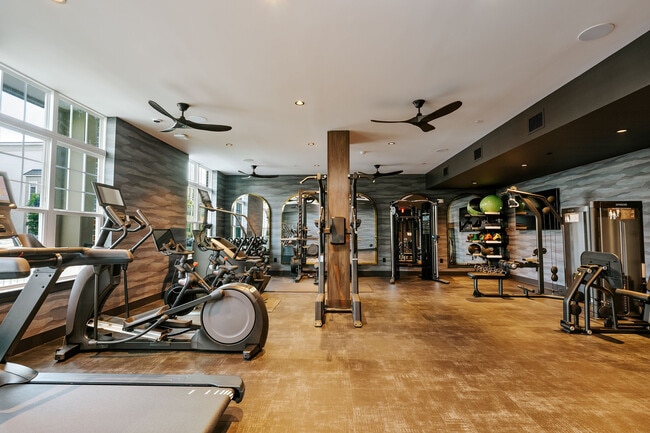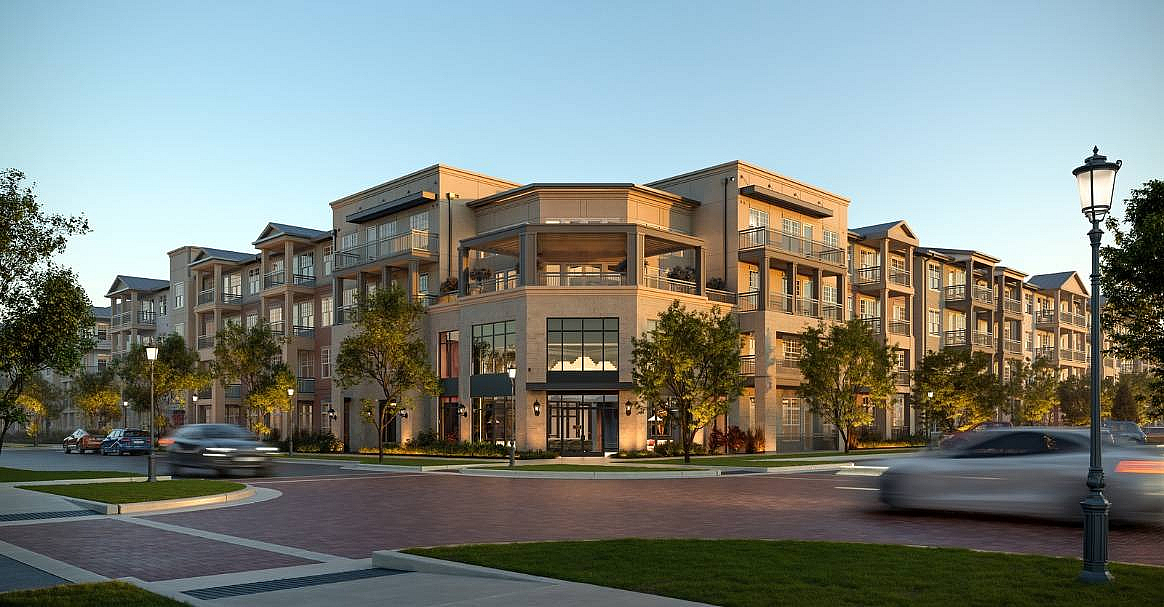-
Total Monthly Price
$1,732 - $6,872
-
Bedrooms
Studio - 3 bd
-
Bathrooms
1 - 3 ba
-
Square Feet
607 - 3,089 sq ft
Highlights
- New Construction
- Pool
- Walk-In Closets
- Controlled Access
- Sundeck
- Elevator
- Grill
- Balcony
- Patio
Pricing & Floor Plans
-
Unit 2-1221price $1,732square feet 746availibility Now
-
Unit 3-1308price $1,748square feet 746availibility Now
-
Unit 3-1310price $1,748square feet 746availibility Now
-
Unit 1-2112price $1,838square feet 633availibility Now
-
Unit 1-4110price $1,848square feet 633availibility Now
-
Unit 1-4112price $1,878square feet 633availibility Now
-
Unit 2-1217price $1,902square feet 743availibility Now
-
Unit 1-3116price $1,952square feet 743availibility Now
-
Unit 1-4116price $1,992square feet 743availibility Now
-
Unit 1-2118price $1,982square feet 733availibility Now
-
Unit 2-2210price $2,068square feet 798availibility Now
-
Unit 3-2309price $2,068square feet 798availibility Now
-
Unit 2-3212price $2,042square feet 780availibility Now
-
Unit 2-1212price $2,062square feet 780availibility Now
-
Unit 4-1403price $2,052square feet 707availibility Now
-
Unit 2-1207price $2,222square feet 1,010availibility Now
-
Unit 3-2312price $2,222square feet 1,010availibility Now
-
Unit 3-1312price $2,272square feet 1,010availibility Now
-
Unit 3-2302price $2,632square feet 1,078availibility Now
-
Unit 4-2401price $2,632square feet 1,078availibility Now
-
Unit 4-3401price $2,672square feet 1,078availibility Now
-
Unit 1-2117price $2,688square feet 1,077availibility Now
-
Unit 1-3115price $2,678square feet 1,010availibility Now
-
Unit 1-2115price $2,678square feet 1,010availibility Now
-
Unit 1-1115price $2,698square feet 1,010availibility Now
-
Unit 3-1302price $2,748square feet 1,078availibility Now
-
Unit 4-1401price $2,748square feet 1,078availibility Now
-
Unit 3-3302price $2,768square feet 1,078availibility Now
-
Unit 2-3225price $2,708square feet 1,078availibility Now
-
Unit 2-3226price $2,718square feet 1,078availibility Now
-
Unit 2-1225price $2,728square feet 1,078availibility Now
-
Unit 4-2402price $2,792square feet 1,078availibility Now
-
Unit 4-2418price $2,792square feet 1,078availibility Now
-
Unit 2-1201price $2,802square feet 1,078availibility Now
-
Unit 1-3117price $2,788square feet 1,077availibility Now
-
Unit 1-4117price $2,828square feet 1,077availibility Now
-
Unit 3-2316price $2,902square feet 1,152availibility Now
-
Unit 3-1316price $2,922square feet 1,152availibility Now
-
Unit 5-1502price $4,382square feet 2,359availibility Now
-
Unit 5-1503price $5,872square feet 2,359availibility Now
-
Unit 6-1601price $5,872square feet 2,359availibility Now
-
Unit 2-2218price $3,482square feet 1,330availibility Now
-
Unit 2-3218price $3,482square feet 1,330availibility Now
-
Unit 6-1603price $6,872square feet 3,089availibility Now
-
Unit 5-1504price $6,872square feet 3,089availibility Now
-
Unit 2-1221price $1,732square feet 746availibility Now
-
Unit 3-1308price $1,748square feet 746availibility Now
-
Unit 3-1310price $1,748square feet 746availibility Now
-
Unit 1-2112price $1,838square feet 633availibility Now
-
Unit 1-4110price $1,848square feet 633availibility Now
-
Unit 1-4112price $1,878square feet 633availibility Now
-
Unit 2-1217price $1,902square feet 743availibility Now
-
Unit 1-3116price $1,952square feet 743availibility Now
-
Unit 1-4116price $1,992square feet 743availibility Now
-
Unit 1-2118price $1,982square feet 733availibility Now
-
Unit 2-2210price $2,068square feet 798availibility Now
-
Unit 3-2309price $2,068square feet 798availibility Now
-
Unit 2-3212price $2,042square feet 780availibility Now
-
Unit 2-1212price $2,062square feet 780availibility Now
-
Unit 4-1403price $2,052square feet 707availibility Now
-
Unit 2-1207price $2,222square feet 1,010availibility Now
-
Unit 3-2312price $2,222square feet 1,010availibility Now
-
Unit 3-1312price $2,272square feet 1,010availibility Now
-
Unit 3-2302price $2,632square feet 1,078availibility Now
-
Unit 4-2401price $2,632square feet 1,078availibility Now
-
Unit 4-3401price $2,672square feet 1,078availibility Now
-
Unit 1-2117price $2,688square feet 1,077availibility Now
-
Unit 1-3115price $2,678square feet 1,010availibility Now
-
Unit 1-2115price $2,678square feet 1,010availibility Now
-
Unit 1-1115price $2,698square feet 1,010availibility Now
-
Unit 3-1302price $2,748square feet 1,078availibility Now
-
Unit 4-1401price $2,748square feet 1,078availibility Now
-
Unit 3-3302price $2,768square feet 1,078availibility Now
-
Unit 2-3225price $2,708square feet 1,078availibility Now
-
Unit 2-3226price $2,718square feet 1,078availibility Now
-
Unit 2-1225price $2,728square feet 1,078availibility Now
-
Unit 4-2402price $2,792square feet 1,078availibility Now
-
Unit 4-2418price $2,792square feet 1,078availibility Now
-
Unit 2-1201price $2,802square feet 1,078availibility Now
-
Unit 1-3117price $2,788square feet 1,077availibility Now
-
Unit 1-4117price $2,828square feet 1,077availibility Now
-
Unit 3-2316price $2,902square feet 1,152availibility Now
-
Unit 3-1316price $2,922square feet 1,152availibility Now
-
Unit 5-1502price $4,382square feet 2,359availibility Now
-
Unit 5-1503price $5,872square feet 2,359availibility Now
-
Unit 6-1601price $5,872square feet 2,359availibility Now
-
Unit 2-2218price $3,482square feet 1,330availibility Now
-
Unit 2-3218price $3,482square feet 1,330availibility Now
-
Unit 6-1603price $6,872square feet 3,089availibility Now
-
Unit 5-1504price $6,872square feet 3,089availibility Now
Fees and Policies
The fees listed below are community-provided and may exclude utilities or add-ons. All payments are made directly to the property and are non-refundable unless otherwise specified. Use the Cost Calculator to determine costs based on your needs.
-
Utilities & Essentials
-
Trash Services - DoorstepAmount for doorstep trash removal from rental home. Charged per unit.$25 / mo
-
Pest Control ServicesAmount for pest control services. Charged per unit.$5 / mo
-
Package ServicesAmount for package services. Charged per unit.$5 / mo
-
Utility - Billing Administrative FeeAmount to manage utility services billing. Charged per unit.$5.50 / mo
-
Trash Services - HaulingAmount for shared trash/waste services. Charged per unit.$7 / mo
-
Internet ServicesAmount for internet services provided by community. Charged per unit.$75 / mo
-
Renters Liability Insurance - Third PartyAmount for renters liability insurance obtained through resident's provider of choice. Charged per leaseholder. Payable to 3rd PartyVaries / moDisclaimer: 2 Price varies based on amount of coverage.Read More Read Less
-
Utility - Water/Sewer - Third PartyUsage-Based (Utilities).Amount for provision and consumption of water/sewer paid to a third party. Charged per unit.Varies / mo
-
-
One-Time Basics
-
Due at Application
-
Security Deposit (Refundable)Amount intended to be held through residency that may be applied toward amounts owed at move-out. Refunds processed per application and lease terms. Charged per unit.$350
-
Application FeeAmount to process application, initiate screening, and take a rental home off the market. Charged per unit.$35
-
-
Due at Application
-
Dogs
Max of 2
-
Cats
Max of 2
-
Pet Fees
-
Pet FeeMax of 2. Amount to facilitate authorized pet move-in. Charged per pet/animal.$350
-
Pet RentMax of 2. Monthly amount for authorized pet. Charged per pet.$25 / mo
-
Pet Management - Third PartyMax of 2. Amount for authorized pet registration and screening services. Charged per pet/animal. Payable to 3rd Party$30 / yr
-
-
Parking - ReservedMax of 2. Amount for reserved parking space/services. May be subject to availability. Charged per unit.$75 / mo
-
Storage Unit
-
Storage FeeMax of 2. Amount for usage of optional storage space. May be subject to availability. Charged per unit.$100 / mo
-
-
Access Device - AdditionalAmount to obtain additional access device(s) for community; additional fob, additional key. May be subject to availability. Charged per device.$150
-
Renters Liability Only - Non-ComplianceAmount for not maintaining required Renters Liability Policy. Charged per unit.$10.75 / occurrence
-
Renters Liability/Content - Property ProgramAmount to participate in the property Renters Liability Program. Charged per unit.$14.50 / mo
-
Early Lease Termination/CancellationAmount to terminate lease earlier than lease end date; excludes rent and other charges. Charged per unit.200% of base rent
-
Intra-Community Transfer FeeAmount due when transferring to another rental unit within community. Charged per unit.$1,000 / occurrence
-
Lease Violation - TrashAmount for violation of waste-related community policies. Charged per unit.$25 / occurrence
-
Security Deposit - Additional (Refundable)Additional amount, based on screening results, intended to be held through residency that may be applied toward amounts owed at move-out. Refunds processed per application and lease terms. Charged per unit.100% of base rent / occurrence
-
Late FeeAmount for paying after rent due date; per terms of lease. Charged per unit.$50 / mo
-
Lease Violation - SmokingAmount for violation of community smoking policies. Charged per unit.$200 / occurrence
-
Returned Payment Fee (NSF)Amount for returned payment. Charged per unit.$35 / occurrence
Property Fee Disclaimer: Total Monthly Leasing Price includes base rent, all monthly mandatory and any user-selected optional fees. Excludes variable, usage-based, and required charges due at or prior to move-in or at move-out. Security Deposit may change based on screening results, but total will not exceed legal maximums. Some items may be taxed under applicable law. Some fees may not apply to rental homes subject to an affordable program. All fees are subject to application and/or lease terms. Prices and availability subject to change. Resident is responsible for damages beyond ordinary wear and tear. Resident may need to maintain insurance and to activate and maintain utility services, including but not limited to electricity, water, gas, and internet, per the lease. Additional fees may apply as detailed in the application and/or lease agreement, which can be requested prior to applying. Pets: Pet breed and other pet restrictions apply. Rentable Items: All Parking, storage, and other rentable items are subject to availability. Final pricing and availability will be determined during lease agreement. See Leasing Agent for details.
Details
Lease Options
-
12 - 15 Month Leases
Property Information
-
Built in 2025
-
305 units/4 stories
Select a unit to view pricing & availability
About Laurent
NOW LEASING. Nestled within the vibrant Rea Farms community, Laurent is crafted with a unique sensibility. Here, elevated finishes and meticulous details meet boutique-style interiors and lush outdoor amenities to create a truly memorable living experience. Discover seamless access to Rea Farms and beyond, including an impressive lineup of darling restaurants, charming retailers, and exciting recreation. A brilliant lifestyle is blooming at Laurent. All that's missing is you.
Laurent is an apartment community located in Mecklenburg County and the 28277 ZIP Code. This area is served by the Charlotte-Mecklenburg attendance zone.
Unique Features
- Large Windows for Abundant Natural Light
- Open, Airy Foyer-Style Entry*
- Cultinary Inspired Kitchens with Quartz Countertops
- Designer Tiled Backsplash
- Smart Keyless Entry
- Wood-Style Plank Flooring Throughout Entire Home
- Patio or Balcony*
- Pre-Installed Wi-Fi in Every Home
- Luxe Baths with Semi-Frameless Showers and Double Vanity*
- Sleek Stainless-Steel Appliances and French Door Refrigerator
- Build-In Linen Closet for Added Storage
- Custom Wood Cabinetry with Soft Close Hinges
- Full Sized Washer and Dryer in Every Home
- Spacious Closets with Custom Built-In Shelving
Community Amenities
Pool
Fitness Center
Elevator
Clubhouse
- Community-Wide WiFi
- Controlled Access
- Elevator
- Clubhouse
- Multi Use Room
- Fitness Center
- Pool
- Sundeck
- Grill
Apartment Features
Washer/Dryer
Walk-In Closets
Refrigerator
Wi-Fi
- Wi-Fi
- Washer/Dryer
- Double Vanities
- Tub/Shower
- Stainless Steel Appliances
- Kitchen
- Refrigerator
- Quartz Countertops
- Vinyl Flooring
- Walk-In Closets
- Linen Closet
- Balcony
- Patio
Providence Crossing is a highly sought-after neighborhood in the popular South Charlotte area. Similar to many neighborhoods in South Charlotte, Providence Crossing has great schools, wooded streets, several shopping plazas with restaurants and stores, and a close-knit community. Complemented by tree-lined avenues and spacious sidewalks, Providence Crossing has moderate to upscale apartments, houses, and townhomes available for rent. In their free time, residents enjoy visiting Providence Crossing’s multiple parks, pond, and country club. The neighborhood hosts community events like summer barbecues and ice cream socials throughout the year which heightens Providence Crossing’s family-friendly feel. Providence Crossing is 15 miles south of Uptown Charlotte, so residents are just a short drive away from enjoying amenities in the heart of the city.
Learn more about living in Providence CrossingCompare neighborhood and city base rent averages by bedroom.
| Providence Crossing | Charlotte, NC | |
|---|---|---|
| Studio | $1,568 | $1,377 |
| 1 Bedroom | $1,772 | $1,470 |
| 2 Bedrooms | $2,427 | $1,758 |
| 3 Bedrooms | $3,215 | $2,152 |
- Community-Wide WiFi
- Controlled Access
- Elevator
- Clubhouse
- Multi Use Room
- Sundeck
- Grill
- Fitness Center
- Pool
- Large Windows for Abundant Natural Light
- Open, Airy Foyer-Style Entry*
- Cultinary Inspired Kitchens with Quartz Countertops
- Designer Tiled Backsplash
- Smart Keyless Entry
- Wood-Style Plank Flooring Throughout Entire Home
- Patio or Balcony*
- Pre-Installed Wi-Fi in Every Home
- Luxe Baths with Semi-Frameless Showers and Double Vanity*
- Sleek Stainless-Steel Appliances and French Door Refrigerator
- Build-In Linen Closet for Added Storage
- Custom Wood Cabinetry with Soft Close Hinges
- Full Sized Washer and Dryer in Every Home
- Spacious Closets with Custom Built-In Shelving
- Wi-Fi
- Washer/Dryer
- Double Vanities
- Tub/Shower
- Stainless Steel Appliances
- Kitchen
- Refrigerator
- Quartz Countertops
- Vinyl Flooring
- Walk-In Closets
- Linen Closet
- Balcony
- Patio
| Monday | 9am - 6pm |
|---|---|
| Tuesday | 9am - 7pm |
| Wednesday | 9am - 6pm |
| Thursday | 9am - 7pm |
| Friday | 9am - 6pm |
| Saturday | 10am - 5pm |
| Sunday | 1pm - 5pm |
| Colleges & Universities | Distance | ||
|---|---|---|---|
| Colleges & Universities | Distance | ||
| Drive: | 13 min | 7.7 mi | |
| Drive: | 21 min | 12.1 mi | |
| Drive: | 18 min | 12.2 mi | |
| Drive: | 21 min | 12.9 mi |
 The GreatSchools Rating helps parents compare schools within a state based on a variety of school quality indicators and provides a helpful picture of how effectively each school serves all of its students. Ratings are on a scale of 1 (below average) to 10 (above average) and can include test scores, college readiness, academic progress, advanced courses, equity, discipline and attendance data. We also advise parents to visit schools, consider other information on school performance and programs, and consider family needs as part of the school selection process.
The GreatSchools Rating helps parents compare schools within a state based on a variety of school quality indicators and provides a helpful picture of how effectively each school serves all of its students. Ratings are on a scale of 1 (below average) to 10 (above average) and can include test scores, college readiness, academic progress, advanced courses, equity, discipline and attendance data. We also advise parents to visit schools, consider other information on school performance and programs, and consider family needs as part of the school selection process.
View GreatSchools Rating Methodology
Data provided by GreatSchools.org © 2026. All rights reserved.
Transportation options available in Charlotte include I-485/South Boulevard, located 9.9 miles from Laurent. Laurent is near Charlotte/Douglas International, located 19.2 miles or 29 minutes away, and Concord-Padgett Regional, located 31.6 miles or 39 minutes away.
| Transit / Subway | Distance | ||
|---|---|---|---|
| Transit / Subway | Distance | ||
|
|
Drive: | 13 min | 9.9 mi |
|
|
Drive: | 15 min | 10.8 mi |
|
|
Drive: | 16 min | 11.8 mi |
|
|
Drive: | 18 min | 13.0 mi |
|
|
Drive: | 20 min | 13.8 mi |
| Commuter Rail | Distance | ||
|---|---|---|---|
| Commuter Rail | Distance | ||
|
|
Drive: | 26 min | 15.4 mi |
|
|
Drive: | 43 min | 34.1 mi |
| Drive: | 52 min | 42.2 mi |
| Airports | Distance | ||
|---|---|---|---|
| Airports | Distance | ||
|
Charlotte/Douglas International
|
Drive: | 29 min | 19.2 mi |
|
Concord-Padgett Regional
|
Drive: | 39 min | 31.6 mi |
Time and distance from Laurent.
| Shopping Centers | Distance | ||
|---|---|---|---|
| Shopping Centers | Distance | ||
| Walk: | 7 min | 0.4 mi | |
| Walk: | 12 min | 0.6 mi | |
| Walk: | 14 min | 0.8 mi |
| Parks and Recreation | Distance | ||
|---|---|---|---|
| Parks and Recreation | Distance | ||
|
Marvin Efird Park
|
Drive: | 11 min | 6.2 mi |
|
Stream Park
|
Drive: | 9 min | 6.5 mi |
|
Ballantyne's Backyard
|
Drive: | 11 min | 6.8 mi |
|
Stallings Municipal Park
|
Drive: | 10 min | 7.2 mi |
|
Brixham Park
|
Drive: | 11 min | 7.2 mi |
| Hospitals | Distance | ||
|---|---|---|---|
| Hospitals | Distance | ||
| Drive: | 11 min | 4.8 mi | |
| Drive: | 12 min | 8.7 mi | |
| Drive: | 15 min | 11.0 mi |
| Military Bases | Distance | ||
|---|---|---|---|
| Military Bases | Distance | ||
| Drive: | 132 min | 97.1 mi |
Laurent Photos
-
-
3D Property Tour
-
Elevated kitchens wtih stainless steel appliances
-
-
-
-
-
-
Models
-
S1.1 | Studio | 607 sf
-
A1l | 1x1 | 633 sf
-
A2 | 1x1 | 707sf
-
A3 | 1x1 | 733 sf
-
A3.1 | 1x1 | 743 sf
-
A3.2 | 1x1 | 743 sf
Nearby Apartments
Within 50 Miles of Laurent
-
The Seventeen Hundred on East
1755 Lombardy Cir
Charlotte, NC 28203
$2,038 - $8,913 Total Monthly Price
1-3 Br 10.8 mi
-
Elan LoSo
4612 Gilead St
Charlotte, NC 28217
$1,716 - $2,682 Total Monthly Price
1-2 Br 10.9 mi
-
Broadstone Craft
1015 N Alexander St
Charlotte, NC 28206
$1,397 - $2,684 Total Monthly Price
1-2 Br 12.7 mi
-
Trella Uptown
426 N Tryon St
Charlotte, NC 28202
$1,572 - $3,227 Total Monthly Price
1-3 Br 12.8 mi
-
Broadstone West End
2220 Wilkinson Blvd
Charlotte, NC 28208
$1,433 - $3,199 Total Monthly Price
1-2 Br 13.1 mi
-
NOVEL Mallard Creek by Crescent Communities
9132 Senator Royall Dr
Charlotte, NC 28262
$1,650 - $2,785 Total Monthly Price
1-2 Br 19.2 mi
Laurent has units with in‑unit washers and dryers, making laundry day simple for residents.
Utilities are not included in rent. Residents should plan to set up and pay for all services separately.
Contact this property for parking details.
Laurent has studios to three-bedrooms with rent ranges from $1,732/mo. to $6,872/mo.
Yes, Laurent welcomes pets. Breed restrictions, weight limits, and additional fees may apply. View this property's pet policy.
A good rule of thumb is to spend no more than 30% of your gross income on rent. Based on the lowest available rent of $1,732 for a one-bedroom, you would need to earn about $69,260 per year to qualify. Want to double-check your budget? Calculate how much rent you can afford with our Rent Affordability Calculator.
Laurent is offering 2 Months Free for eligible applicants, with rental rates starting at $1,732.
Yes! Laurent offers 25 Matterport 3D Tours. Explore different floor plans and see unit level details, all without leaving home.
What Are Walk Score®, Transit Score®, and Bike Score® Ratings?
Walk Score® measures the walkability of any address. Transit Score® measures access to public transit. Bike Score® measures the bikeability of any address.
What is a Sound Score Rating?
A Sound Score Rating aggregates noise caused by vehicle traffic, airplane traffic and local sources









