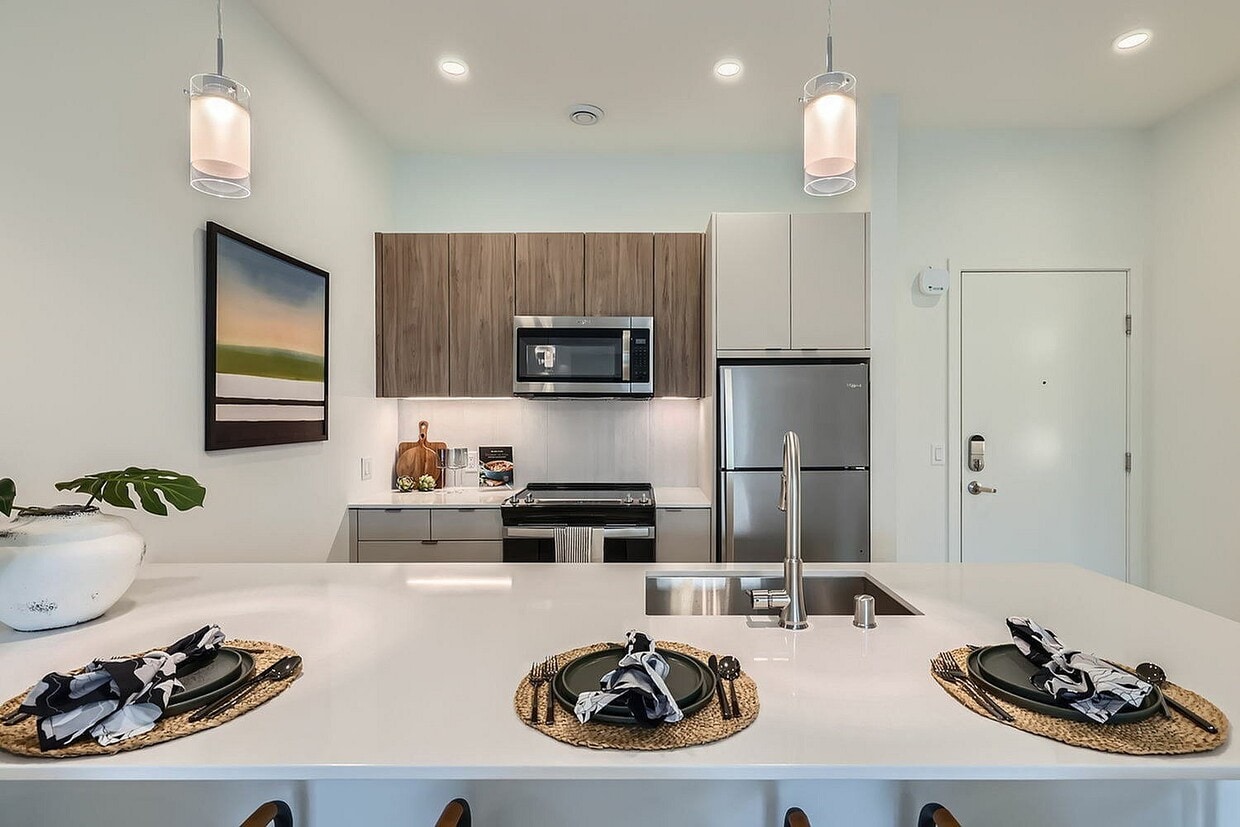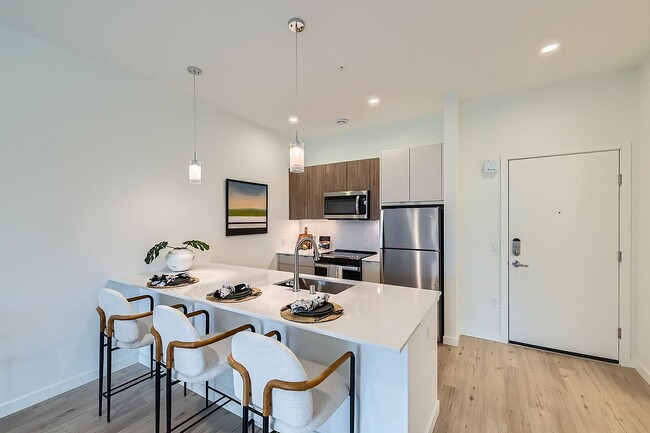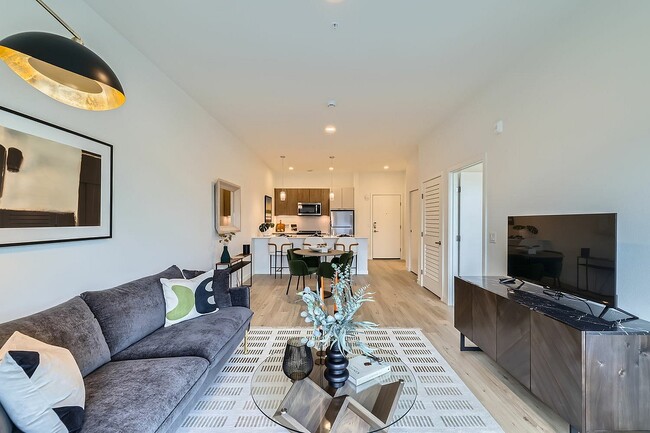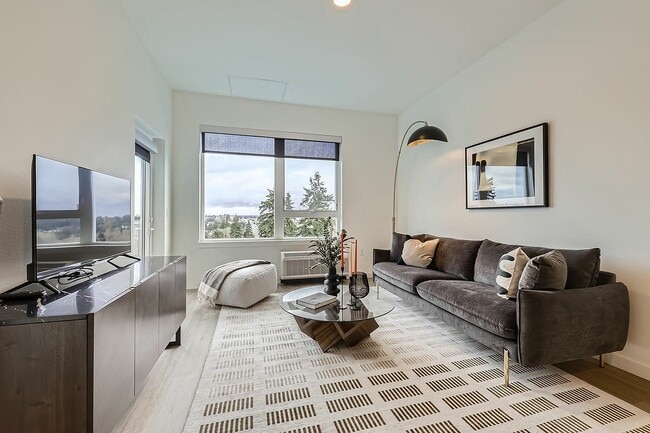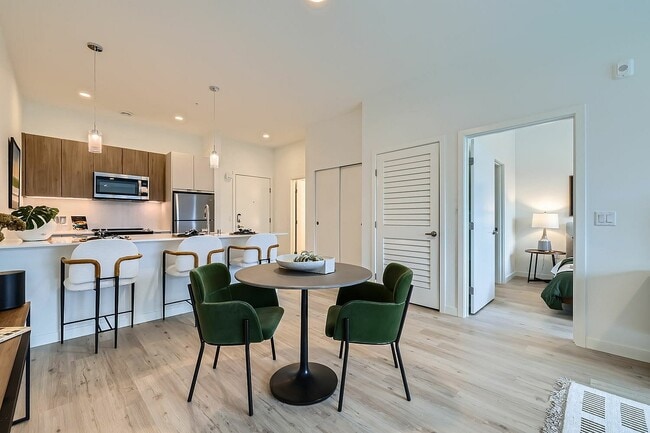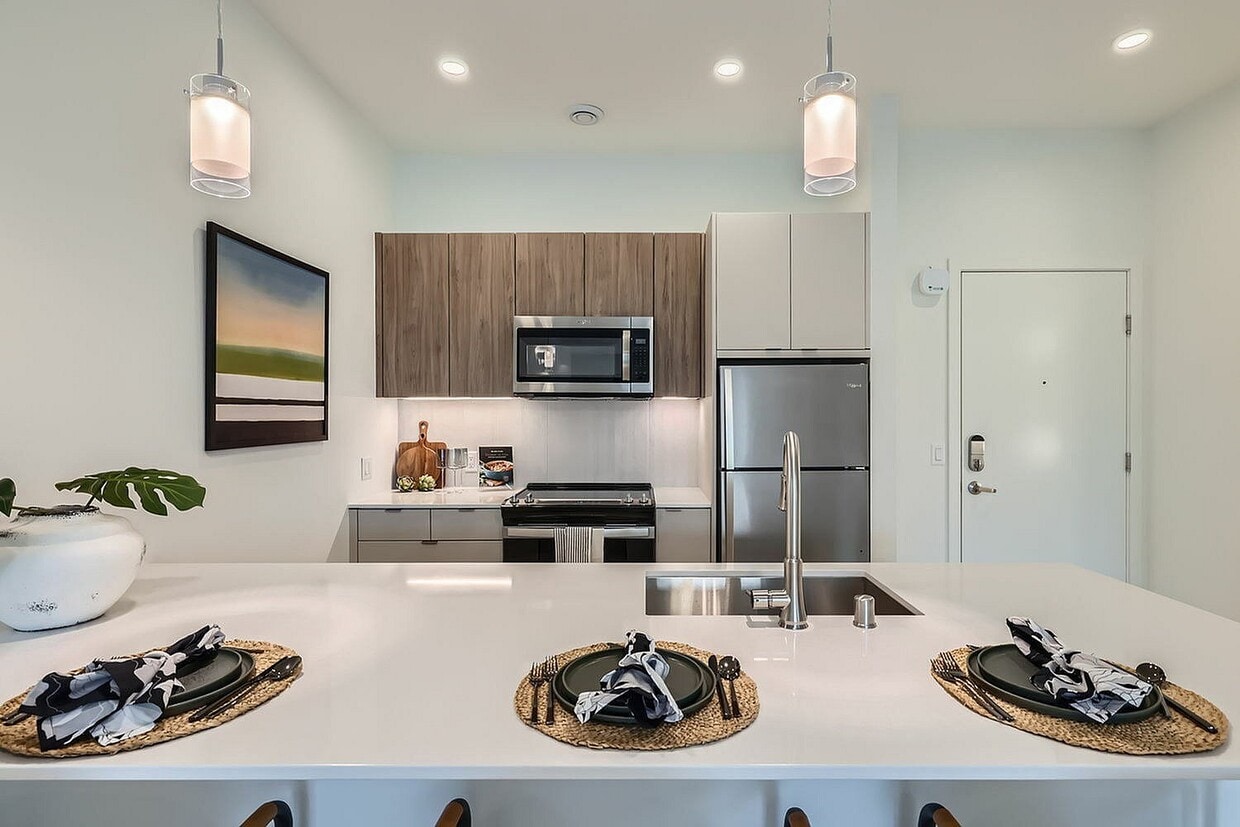-
Monthly Rent
$1,663 - $2,795
-
Bedrooms
Studio - 3 bd
-
Bathrooms
1 - 2 ba
-
Square Feet
515 - 1,139 sq ft
Be the First to Call Knox Home! A new view is waiting at Knox. Choose from our collection of modern studio, one-, two-, and three-bedroom apartments featuring Scandi-inspired design, one-of-a-kind finishes, and smart tech throughout. Gather with friends on our rooftop deck offering panoramic views of the Cascades. Achieve your fitness goals in our modern wellness studio. Collaborate on your next project in our co-working lounge. Then explore the best in unique dining, shopping, and nature - just minutes from your door. It's all waiting for you here at Knox.
Highlights
- New Construction
- Roof Terrace
- Walk-In Closets
- Deck
- Pet Play Area
- Office
- Controlled Access
- Island Kitchen
- Dog Park
Pricing & Floor Plans
-
Unit A-A139price $1,663square feet 515availibility Now
-
Unit B-B341price $1,666square feet 520availibility Now
-
Unit B-B237price $1,667square feet 520availibility Now
-
Unit B-B441price $1,667square feet 520availibility Now
-
Unit B-B117price $1,912square feet 617availibility Now
-
Unit B-B103price $1,912square feet 617availibility Now
-
Unit B-B203price $1,937square feet 617availibility Now
-
Unit B-B216price $1,987square feet 690availibility Now
-
Unit B-B116price $2,067square feet 690availibility Now
-
Unit B-B316price $2,117square feet 690availibility Now
-
Unit A-A214price $2,137square feet 693availibility Now
-
Unit B-B213price $2,137square feet 693availibility Now
-
Unit B-B234price $2,137square feet 693availibility Now
-
Unit A-A232price $2,137square feet 737availibility Now
-
Unit A-A140price $2,193square feet 737availibility Now
-
Unit A-A440price $2,193square feet 737availibility Now
-
Unit A-A310price $2,113square feet 693availibility Now
-
Unit B-B104price $2,116square feet 693availibility Now
-
Unit B-B114price $2,116square feet 693availibility Now
-
Unit B-B236price $2,267square feet 748availibility Now
-
Unit B-B242price $2,267square feet 748availibility Now
-
Unit B-B336price $2,267square feet 748availibility Now
-
Unit B-B211price $2,618square feet 1,012availibility Now
-
Unit B-B446price $2,737square feet 1,046availibility Now
-
Unit A-A301price $2,768square feet 1,046availibility Now
-
Unit A-A303price $2,768square feet 1,046availibility Now
-
Unit A-A139price $1,663square feet 515availibility Now
-
Unit B-B341price $1,666square feet 520availibility Now
-
Unit B-B237price $1,667square feet 520availibility Now
-
Unit B-B441price $1,667square feet 520availibility Now
-
Unit B-B117price $1,912square feet 617availibility Now
-
Unit B-B103price $1,912square feet 617availibility Now
-
Unit B-B203price $1,937square feet 617availibility Now
-
Unit B-B216price $1,987square feet 690availibility Now
-
Unit B-B116price $2,067square feet 690availibility Now
-
Unit B-B316price $2,117square feet 690availibility Now
-
Unit A-A214price $2,137square feet 693availibility Now
-
Unit B-B213price $2,137square feet 693availibility Now
-
Unit B-B234price $2,137square feet 693availibility Now
-
Unit A-A232price $2,137square feet 737availibility Now
-
Unit A-A140price $2,193square feet 737availibility Now
-
Unit A-A440price $2,193square feet 737availibility Now
-
Unit A-A310price $2,113square feet 693availibility Now
-
Unit B-B104price $2,116square feet 693availibility Now
-
Unit B-B114price $2,116square feet 693availibility Now
-
Unit B-B236price $2,267square feet 748availibility Now
-
Unit B-B242price $2,267square feet 748availibility Now
-
Unit B-B336price $2,267square feet 748availibility Now
-
Unit B-B211price $2,618square feet 1,012availibility Now
-
Unit B-B446price $2,737square feet 1,046availibility Now
-
Unit A-A301price $2,768square feet 1,046availibility Now
-
Unit A-A303price $2,768square feet 1,046availibility Now
Fees and Policies
The fees below are based on community-supplied data and may exclude additional fees and utilities. Use the Cost Calculator to add these fees to the base price.
-
Utilities & Essentials
-
Renters Liability Insurance - Third PartyAmount for renters liability insurance obtained through resident's provider of choice. Charged per leaseholder. Payable to 3rd PartyVaries / moDisclaimer: Price varies based on selections with third party providerRead More Read Less
-
Utility - GasAmount for provision and consumption of natural gas. Charged per unit.Varies / mo
-
Utility - SewerAmount for provision of sewer services. Charged per unit.Varies / mo
-
Utility - Stormwater/DrainageAmount for provision of storm water services. Charged per unit.Varies / mo
-
Trash Services - HaulingAmount for shared trash/waste services. Charged per unit.Varies / mo
-
Utility - Electric - Third PartyAmount for provision and consumption of electric paid to a third party. Charged per unit.Varies / mo
-
Utility - WaterAmount for provision and consumption of water Charged per unit.Varies / mo
-
-
Dogs
Max of 2
-
Cats
Max of 2
-
Pet Fees
-
Pet RentMonthly amount for authorized pet. Charged per pet/animal.$50 / mo
-
Pet DepositCharged per pet.$300
-
Non-Refundable Pet FeesCharged per pet.$300
-
-
Garage Lot
-
GarageCharged per vehicle.$150 / mo
-
ParkingCharged per vehicle.$45 - $75 / mo
-
-
High Speed Internet AccessCharged per unit.$0 / mo
-
Electric RebillCharged per unit.$0 / mo
-
Utility Reimbursement OtherCharged per unit.$0 / mo
-
Package Concierge/Locker IncomeCharged per unit.$20
-
NSF FeesCharged per unit.$35
Property Fee Disclaimer: Total Monthly Leasing Price includes base rent, all monthly mandatory and any user-selected optional fees. Excludes variable, usage-based, and required charges due at or prior to move-in or at move-out. Security Deposit may change based on screening results, but total will not exceed legal maximums. Some items may be taxed under applicable law. Some fees may not apply to rental homes subject to an affordable program. All fees are subject to application and/or lease terms. Prices and availability subject to change. Resident is responsible for damages beyond ordinary wear and tear. Resident may need to maintain insurance and to activate and maintain utility services, including but not limited to electricity, water, gas, and internet, per the lease. Additional fees may apply as detailed in the application and/or lease agreement, which can be requested prior to applying. Pet breed and other pet restrictions apply. Parking, storage, and other rentable items are subject to availability. Final pricing and availability will be determined during lease agreement. See Leasing Agent for details.
Details
Lease Options
-
12 - 15 Month Leases
Property Information
-
Built in 2024
-
326 units/5 stories
Matterport 3D Tour
Select a unit to view pricing & availability
About Knox
Be the First to Call Knox Home! A new view is waiting at Knox. Choose from our collection of modern studio, one-, two-, and three-bedroom apartments featuring Scandi-inspired design, one-of-a-kind finishes, and smart tech throughout. Gather with friends on our rooftop deck offering panoramic views of the Cascades. Achieve your fitness goals in our modern wellness studio. Collaborate on your next project in our co-working lounge. Then explore the best in unique dining, shopping, and nature - just minutes from your door. It's all waiting for you here at Knox.
Knox is an apartment community located in Snohomish County and the 98087 ZIP Code. This area is served by the Edmonds attendance zone.
Unique Features
- 3rd Floor
- Flex | Split rent optionality
- Hardwood Floors*
- North Lounge - Work Space
- Rooftop patio with city views and fresh-air lounge space
- Under-cabinet Lighting
- Co-working Spaces
- ADA Units
- Ceramic tile backsplash
- Designer Vanity Lights
- Office Nooks
- 1st floor
- Close to public transit and light rail
- Corner unit
- Designer fixtures
- North/South View
- Power up your commute using the EV charging stations, adding eco-friendly convenience right at home.
- Rapid Bus To Lynnwood Light Rail
- Sky Lounge
- 4th Floor
- Conference Room
- Co-Working Spaces w/ Semi-Private Decks & Booths
- Oversized Balcony
- Rapid Bus Line Pickup At Community
- 100% Smoke-Free Community
- 2nd Floor
- 5th Floor
- Stainless-Steel Appliances
- Stretch/yoga Room
- Modern Cabinetry
Community Amenities
Fitness Center
Clubhouse
Roof Terrace
Controlled Access
- Package Service
- Community-Wide WiFi
- Wi-Fi
- Controlled Access
- Maintenance on site
- Property Manager on Site
- Pet Play Area
- EV Charging
- Public Transportation
- Clubhouse
- Lounge
- Multi Use Room
- Conference Rooms
- Fitness Center
- Bicycle Storage
- Roof Terrace
- Dog Park
- Study Lounge
Apartment Features
Washer/Dryer
Air Conditioning
Dishwasher
Washer/Dryer Hookup
High Speed Internet Access
Hardwood Floors
Walk-In Closets
Island Kitchen
Indoor Features
- High Speed Internet Access
- Wi-Fi
- Washer/Dryer
- Washer/Dryer Hookup
- Air Conditioning
- Smoke Free
- Cable Ready
Kitchen Features & Appliances
- Dishwasher
- Disposal
- Stainless Steel Appliances
- Island Kitchen
- Eat-in Kitchen
- Kitchen
- Microwave
- Oven
- Range
- Refrigerator
- Freezer
- Quartz Countertops
- Gas Range
Model Details
- Hardwood Floors
- Vinyl Flooring
- Office
- Views
- Walk-In Closets
- Balcony
- Patio
- Deck
- Package Service
- Community-Wide WiFi
- Wi-Fi
- Controlled Access
- Maintenance on site
- Property Manager on Site
- Pet Play Area
- EV Charging
- Public Transportation
- Clubhouse
- Lounge
- Multi Use Room
- Conference Rooms
- Roof Terrace
- Dog Park
- Fitness Center
- Bicycle Storage
- Study Lounge
- 3rd Floor
- Flex | Split rent optionality
- Hardwood Floors*
- North Lounge - Work Space
- Rooftop patio with city views and fresh-air lounge space
- Under-cabinet Lighting
- Co-working Spaces
- ADA Units
- Ceramic tile backsplash
- Designer Vanity Lights
- Office Nooks
- 1st floor
- Close to public transit and light rail
- Corner unit
- Designer fixtures
- North/South View
- Power up your commute using the EV charging stations, adding eco-friendly convenience right at home.
- Rapid Bus To Lynnwood Light Rail
- Sky Lounge
- 4th Floor
- Conference Room
- Co-Working Spaces w/ Semi-Private Decks & Booths
- Oversized Balcony
- Rapid Bus Line Pickup At Community
- 100% Smoke-Free Community
- 2nd Floor
- 5th Floor
- Stainless-Steel Appliances
- Stretch/yoga Room
- Modern Cabinetry
- High Speed Internet Access
- Wi-Fi
- Washer/Dryer
- Washer/Dryer Hookup
- Air Conditioning
- Smoke Free
- Cable Ready
- Dishwasher
- Disposal
- Stainless Steel Appliances
- Island Kitchen
- Eat-in Kitchen
- Kitchen
- Microwave
- Oven
- Range
- Refrigerator
- Freezer
- Quartz Countertops
- Gas Range
- Hardwood Floors
- Vinyl Flooring
- Office
- Views
- Walk-In Closets
- Balcony
- Patio
- Deck
| Monday | 10am - 6pm |
|---|---|
| Tuesday | 10am - 6pm |
| Wednesday | 10am - 6pm |
| Thursday | 10am - 6pm |
| Friday | 10am - 6pm |
| Saturday | 10am - 6pm |
| Sunday | 10am - 6pm |
Located 21 miles north of downtown Seattle, Picnic Point-North Lynnwood is a quaint neighborhood in Lynnwood, Washington. With Puget Sound and the Olympic Mountains to the west, residents enjoy beautiful scenic views of Washington’s natural landscapes.
Picnic Point-North Lynnwood has access to several interstate highways, making this a great neighborhood for commuters. Family-friendly amenities flourish in this small town, such as Alderwood Mall, offering an abundance of retail shopping. Children attend public schools in the Edmonds School District or nearby private schools.
Explore this small town’s charm while being close to big city amenities and attractions. Try local restaurants like the Indigo Kitchen and Alehouse for comfort food, draft beers, and classic cocktails. Take a day trip to downtown Seattle to explore its historic architecture and famous landmarks such as the Space Needle and the Seattle Aquarium.
Learn more about living in Picnic Point-North LynnwoodCompare neighborhood and city base rent averages by bedroom.
| Picnic Point-North Lynnwood | Lynnwood, WA | |
|---|---|---|
| Studio | $1,721 | $1,670 |
| 1 Bedroom | $1,771 | $1,806 |
| 2 Bedrooms | $2,221 | $2,150 |
| 3 Bedrooms | $2,677 | $2,691 |
| Colleges & Universities | Distance | ||
|---|---|---|---|
| Colleges & Universities | Distance | ||
| Drive: | 13 min | 9.1 mi | |
| Drive: | 23 min | 12.1 mi | |
| Drive: | 21 min | 12.1 mi |
 The GreatSchools Rating helps parents compare schools within a state based on a variety of school quality indicators and provides a helpful picture of how effectively each school serves all of its students. Ratings are on a scale of 1 (below average) to 10 (above average) and can include test scores, college readiness, academic progress, advanced courses, equity, discipline and attendance data. We also advise parents to visit schools, consider other information on school performance and programs, and consider family needs as part of the school selection process.
The GreatSchools Rating helps parents compare schools within a state based on a variety of school quality indicators and provides a helpful picture of how effectively each school serves all of its students. Ratings are on a scale of 1 (below average) to 10 (above average) and can include test scores, college readiness, academic progress, advanced courses, equity, discipline and attendance data. We also advise parents to visit schools, consider other information on school performance and programs, and consider family needs as part of the school selection process.
View GreatSchools Rating Methodology
Data provided by GreatSchools.org © 2026. All rights reserved.
Transportation options available in Lynnwood include Lynnwood City Center, located 3.2 miles from Knox. Knox is near Seattle Paine Field International, located 5.2 miles or 11 minutes away, and Seattle-Tacoma International, located 32.3 miles or 47 minutes away.
| Transit / Subway | Distance | ||
|---|---|---|---|
| Transit / Subway | Distance | ||
| Drive: | 8 min | 3.2 mi | |
| Drive: | 14 min | 8.3 mi | |
| Drive: | 15 min | 9.4 mi | |
| Drive: | 16 min | 9.8 mi |
| Commuter Rail | Distance | ||
|---|---|---|---|
| Commuter Rail | Distance | ||
|
|
Drive: | 16 min | 6.9 mi |
|
|
Drive: | 17 min | 8.3 mi |
|
|
Drive: | 21 min | 11.4 mi |
|
|
Drive: | 28 min | 19.0 mi |
| Airports | Distance | ||
|---|---|---|---|
| Airports | Distance | ||
|
Seattle Paine Field International
|
Drive: | 11 min | 5.2 mi |
|
Seattle-Tacoma International
|
Drive: | 47 min | 32.3 mi |
Time and distance from Knox.
| Shopping Centers | Distance | ||
|---|---|---|---|
| Shopping Centers | Distance | ||
| Walk: | 8 min | 0.5 mi | |
| Drive: | 3 min | 1.1 mi | |
| Drive: | 3 min | 1.2 mi |
| Parks and Recreation | Distance | ||
|---|---|---|---|
| Parks and Recreation | Distance | ||
|
Pioneer Park
|
Drive: | 3 min | 1.5 mi |
|
Meadowdale Athletic Complex
|
Drive: | 6 min | 2.4 mi |
|
Meadowdale Beach Park
|
Drive: | 6 min | 2.4 mi |
|
Picnic Point Park
|
Drive: | 10 min | 4.3 mi |
|
Southwest County Olympic View Park
|
Drive: | 12 min | 4.7 mi |
| Hospitals | Distance | ||
|---|---|---|---|
| Hospitals | Distance | ||
| Drive: | 9 min | 4.9 mi | |
| Drive: | 18 min | 11.5 mi | |
| Drive: | 17 min | 11.5 mi |
| Military Bases | Distance | ||
|---|---|---|---|
| Military Bases | Distance | ||
| Drive: | 22 min | 10.7 mi | |
| Drive: | 38 min | 18.5 mi | |
| Drive: | 75 min | 29.5 mi |
Knox Photos
-
Knox
-
1BR, 1BA - 693SF
-
Designer Touches, Everyday Moments
-
Seamlessly Connected Living & Dining
-
Simple. Beautiful. Bright.
-
Style That Flows from Kitchen to Table
-
Light-Filled, Lifestyle-Ready
-
Clean, Crisp, and Contemporary
-
Private Laundry, Ultimate Convenience
Models
-
S1A
-
S1
-
S2
-
A7
-
A1A
-
A1
Nearby Apartments
Within 50 Miles of Knox
-
Arterra
711 W Casino Rd
Everett, WA 98204
$1,413 - $1,643
1-2 Br 5.2 mi
-
Nordheim Court UW Student Apartments
5000 25th Ave NE
Seattle, WA 98105
$1,350 - $2,050
1-4 Br 12.9 mi
-
Broadstone Savoie
35 112th Ave NE
Bellevue, WA 98004
$1,899 - $5,695
1-2 Br 17.1 mi
-
Prose Kent
419 E Novak Ln
Kent, WA 98032
$1,760 - $2,753
1-2 Br 31.6 mi
-
The Fairways
4901 Fairwood Blvd NE
Tacoma, WA 98422
$1,696 - $2,417
1-3 Br 38.6 mi
-
1202 Pearl
1202 N Pearl St
Tacoma, WA 98406
$1,585 - $2,167
1-3 Br 42.3 mi
Knox has units with in‑unit washers and dryers, making laundry day simple for residents.
Utilities are not included in rent. Residents should plan to set up and pay for all services separately.
Parking is available at Knox for $150 / mo. Additional fees and deposits may apply.
Knox has studios to three-bedrooms with rent ranges from $1,663/mo. to $2,795/mo.
Yes, Knox welcomes pets. Breed restrictions, weight limits, and additional fees may apply. View this property's pet policy.
A good rule of thumb is to spend no more than 30% of your gross income on rent. Based on the lowest available rent of $1,663 for a studio, you would need to earn about $60,000 per year to qualify. Want to double-check your budget? Try our Rent Affordability Calculator to see how much rent fits your income and lifestyle.
Knox is offering 2 Months Free for eligible applicants, with rental rates starting at $1,663.
Yes! Knox offers 1 Matterport 3D Tours. Explore different floor plans and see unit level details, all without leaving home.
What Are Walk Score®, Transit Score®, and Bike Score® Ratings?
Walk Score® measures the walkability of any address. Transit Score® measures access to public transit. Bike Score® measures the bikeability of any address.
What is a Sound Score Rating?
A Sound Score Rating aggregates noise caused by vehicle traffic, airplane traffic and local sources
