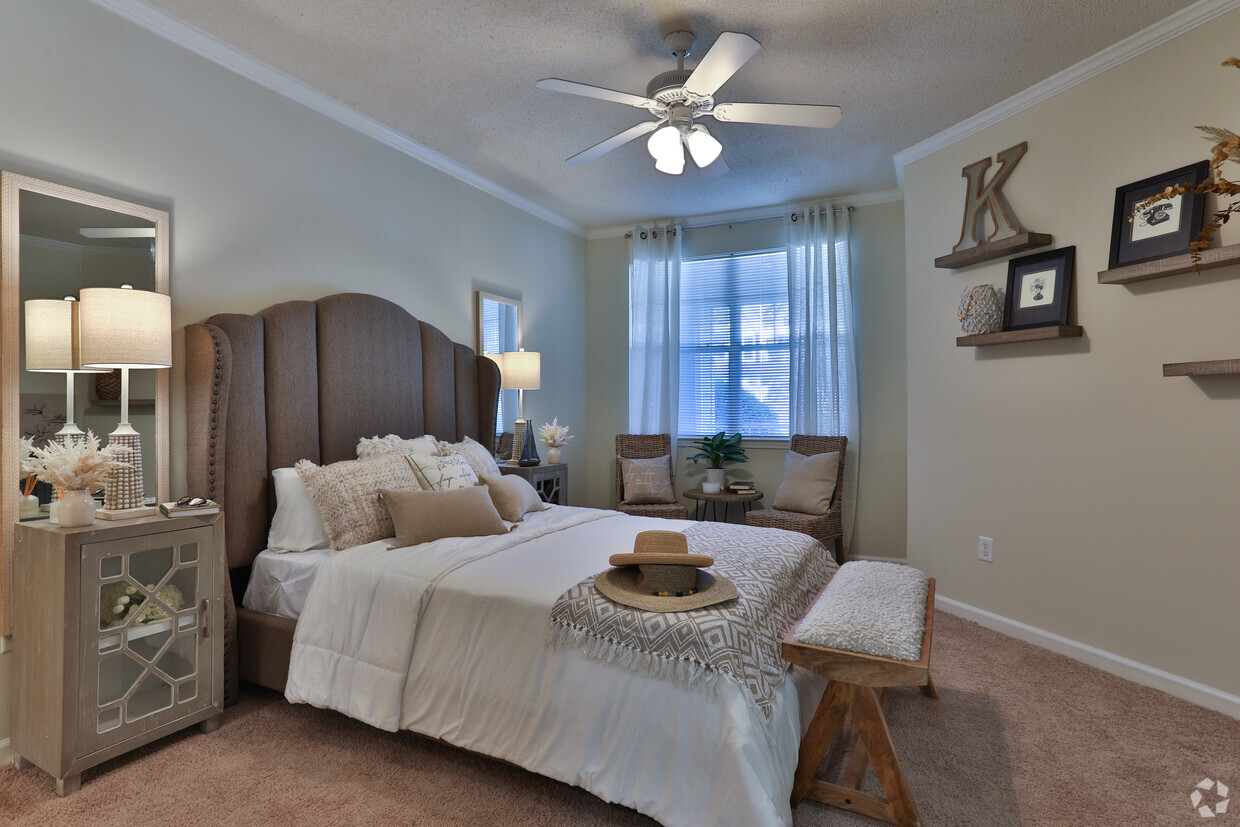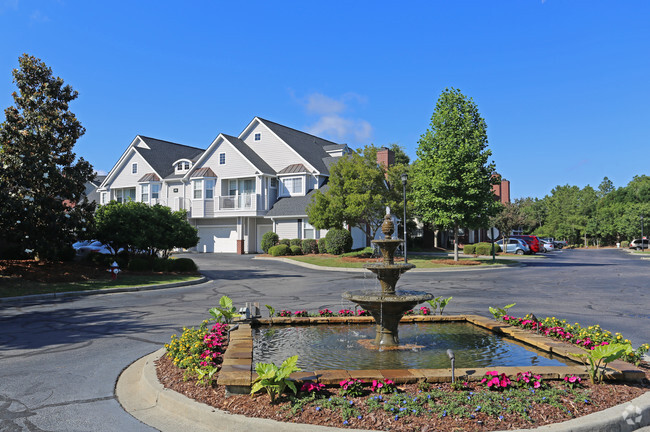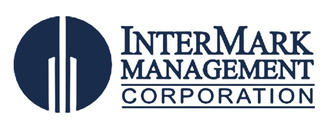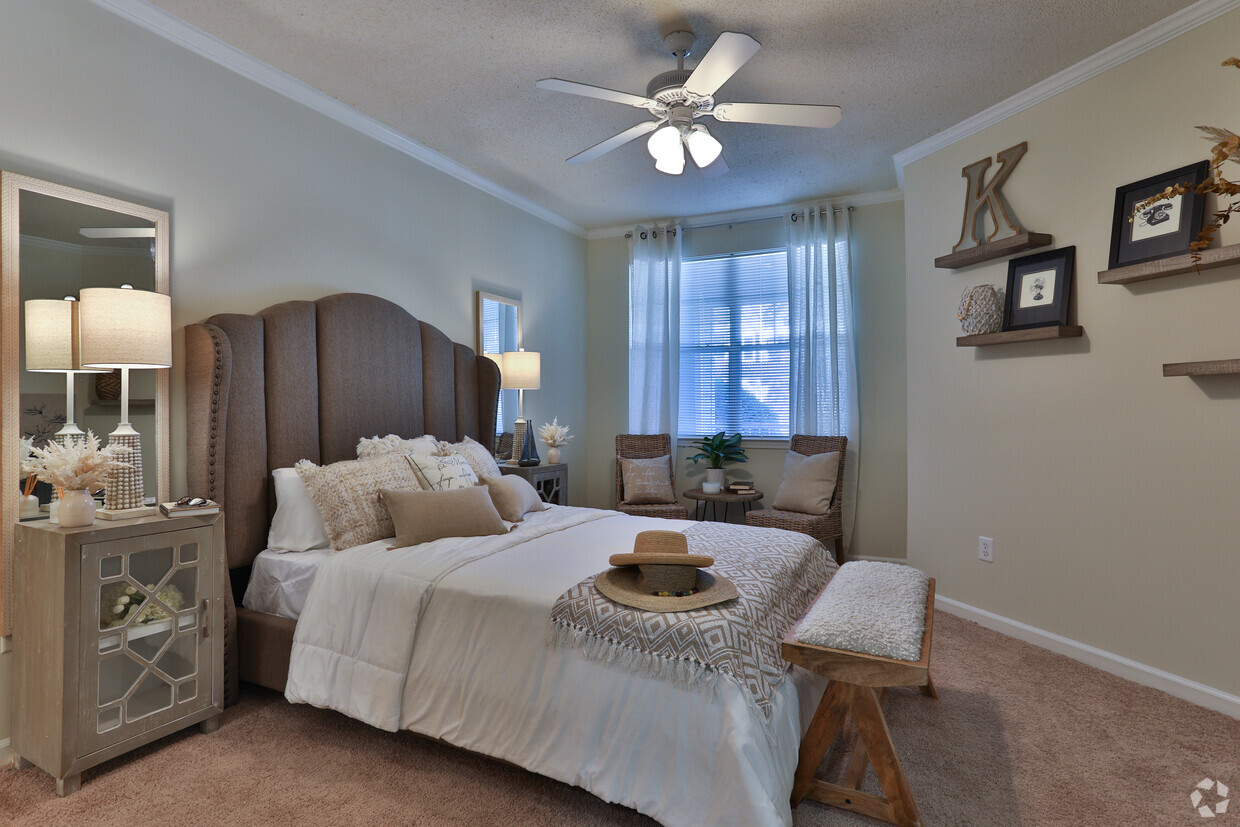-
Monthly Rent
$1,199 - $1,968
-
Bedrooms
1 - 3 bd
-
Bathrooms
1 - 2 ba
-
Square Feet
772 - 1,465 sq ft
Highlights
- Porch
- Pool
- Walk-In Closets
- Deck
- Pet Play Area
- Office
- Fireplace
- Dog Park
- Picnic Area
Pricing & Floor Plans
-
Unit 1800-1812price $1,249square feet 793availibility Now
-
Unit 1200-1212price $1,324square feet 793availibility Now
-
Unit 400-405price $1,199square feet 793availibility Apr 10
-
Unit 1200-1207price $1,299square feet 851availibility Now
-
Unit 1800-1803price $1,299square feet 851availibility Now
-
Unit 700-702price $1,399square feet 851availibility Now
-
Unit 1900-1904price $1,357square feet 772availibility Now
-
Unit 1900-1906price $1,357square feet 772availibility Now
-
Unit 300-302price $1,579square feet 1,077availibility Now
-
Unit 400-402price $1,499square feet 1,073availibility Now
-
Unit 1800-1808price $1,499square feet 1,073availibility Now
-
Unit 1500-1501price $1,724square feet 1,073availibility Now
-
Unit 400-410price $1,563square feet 1,305availibility Now
-
Unit 500-511price $1,588square feet 1,305availibility Now
-
Unit 700-707price $1,818square feet 1,305availibility Apr 17
-
Unit 300-306price $1,574square feet 1,283availibility Mar 20
-
Unit 200-209price $1,913square feet 1,465availibility Mar 28
-
Unit 1800-1812price $1,249square feet 793availibility Now
-
Unit 1200-1212price $1,324square feet 793availibility Now
-
Unit 400-405price $1,199square feet 793availibility Apr 10
-
Unit 1200-1207price $1,299square feet 851availibility Now
-
Unit 1800-1803price $1,299square feet 851availibility Now
-
Unit 700-702price $1,399square feet 851availibility Now
-
Unit 1900-1904price $1,357square feet 772availibility Now
-
Unit 1900-1906price $1,357square feet 772availibility Now
-
Unit 300-302price $1,579square feet 1,077availibility Now
-
Unit 400-402price $1,499square feet 1,073availibility Now
-
Unit 1800-1808price $1,499square feet 1,073availibility Now
-
Unit 1500-1501price $1,724square feet 1,073availibility Now
-
Unit 400-410price $1,563square feet 1,305availibility Now
-
Unit 500-511price $1,588square feet 1,305availibility Now
-
Unit 700-707price $1,818square feet 1,305availibility Apr 17
-
Unit 300-306price $1,574square feet 1,283availibility Mar 20
-
Unit 200-209price $1,913square feet 1,465availibility Mar 28
Fees and Policies
The fees listed below are community-provided and may exclude utilities or add-ons. All payments are made directly to the property and are non-refundable unless otherwise specified. Use the Cost Calculator to determine costs based on your needs.
-
One-Time Basics
-
Due at Application
-
Application Fee Per ApplicantCharged per applicant.$60
-
-
Due at Move-In
-
Administrative FeeLease today for 1/2 Off Refurb Fee! Charged per unit.$350
-
-
Due at Application
-
Dogs
-
One-Time Pet FeeMax of 2. Charged per pet.$150
-
Monthly Pet FeeMax of 2. Charged per pet.$30
200 lbs. Weight LimitRestrictions:Pit Bulls<br /> German Shepherds<br /> Akitas<br /> Staffordshire Terriers<br /> Chows<br /> Alaskan Malamutes<br /> Doberman Pinschers<br /> Great Danes<br /> Siberian Huskies<br /> Rottweilers<br /> Presa Canarios<br /> Wolf hybridsRead More Read LessComments -
-
Cats
-
One-Time Pet FeeMax of 2. Charged per pet.$150
-
Monthly Pet FeeMax of 2. Charged per pet.$30
200 lbs. Weight LimitComments -
-
Fish
-
Allowed
-
-
Surface Lot
-
Garage Lot***Direct access garages attached to select apartments. One and two car garages available.********
Property Fee Disclaimer: Based on community-supplied data and independent market research. Subject to change without notice. May exclude fees for mandatory or optional services and usage-based utilities.
Details
Utilities Included
-
Trash Removal
Lease Options
-
6 - 15 Month Leases
Property Information
-
Built in 2000
-
176 units/2 stories
Matterport 3D Tours
About Keswick
Come home to the quiet relaxation of The Keswick. Private and luxurious, this is a haven with numerous amenities. The Keswick is perfectly located near major interstates with access to historic downtown, shopping, medical facilities, and recreation. Available for your convenience are a clubhouse that can be rented for family events, a fitness center, a dog park, and a sparkling swimming pool with a lap lane; hammocks to relax and enjoy your favorite book. Experience the ease of residential apartment living amid beautiful landscape. You'll have the time to pursue your interests while enjoying maintenance-free living. Select apartments have attached electric garages. Call The Keswick today for further information about our Amazing Apartment Homes.
Keswick is an apartment community located in Richland County and the 29229 ZIP Code. This area is served by the Richland 02 attendance zone.
Unique Features
- Bradford Garage
- One car-direct-entry garage
- Grilling Station
- We Include Valet Waste Pick Up
- Outdoor Fire Place
- Oversized Dog Park
- Two cars-direct-entry garage
- Large walk-in closet
- Washer & Dryer Connections
Community Amenities
Pool
Fitness Center
Clubhouse
Business Center
- Package Service
- Wi-Fi
- Maintenance on site
- Property Manager on Site
- Pet Play Area
- Business Center
- Clubhouse
- Lounge
- Multi Use Room
- Storage Space
- Walk-Up
- Fitness Center
- Pool
- Courtyard
- Grill
- Picnic Area
- Dog Park
Apartment Features
Washer/Dryer
Air Conditioning
Dishwasher
Washer/Dryer Hookup
High Speed Internet Access
Hardwood Floors
Walk-In Closets
Granite Countertops
Indoor Features
- High Speed Internet Access
- Wi-Fi
- Washer/Dryer
- Washer/Dryer Hookup
- Air Conditioning
- Heating
- Ceiling Fans
- Smoke Free
- Cable Ready
- Security System
- Trash Compactor
- Storage Space
- Double Vanities
- Tub/Shower
- Fireplace
Kitchen Features & Appliances
- Dishwasher
- Disposal
- Ice Maker
- Granite Countertops
- Stainless Steel Appliances
- Pantry
- Microwave
- Oven
- Range
- Refrigerator
- Freezer
- Breakfast Nook
Model Details
- Hardwood Floors
- Carpet
- Vinyl Flooring
- Dining Room
- Mud Room
- Office
- Built-In Bookshelves
- Crown Molding
- Vaulted Ceiling
- Walk-In Closets
- Double Pane Windows
- Large Bedrooms
- Balcony
- Patio
- Porch
- Deck
Wildewood is one of Columbia’s most sought after neighborhoods. This wooded locale is best known for housing several golf courses and the Sesquicentennial State Park, which offers kayaking, trails, and a dog park. With an award-winning school district and plenty of restaurants and stores nearby, Wildewood is a great option for families, although anyone can enjoy this Southern neighborhood. Wildwood is also near the Sandhill Research and Education Center, so it's a great option for people who want to be close to campus. Residents have access to U.S. Route 1 and Interstate 20 and 77 so they can travel throughout the metro area with ease. Great for commuters seeking a pastoral escape, Wildewood is 14 miles northwest of Downtown Columbia.
Learn more about living in WildewoodCompare neighborhood and city base rent averages by bedroom.
| Wildewood | Columbia, SC | |
|---|---|---|
| Studio | - | $1,013 |
| 1 Bedroom | $1,244 | $1,147 |
| 2 Bedrooms | $1,395 | $1,343 |
| 3 Bedrooms | $1,693 | $1,642 |
- Package Service
- Wi-Fi
- Maintenance on site
- Property Manager on Site
- Pet Play Area
- Business Center
- Clubhouse
- Lounge
- Multi Use Room
- Storage Space
- Walk-Up
- Courtyard
- Grill
- Picnic Area
- Dog Park
- Fitness Center
- Pool
- Bradford Garage
- One car-direct-entry garage
- Grilling Station
- We Include Valet Waste Pick Up
- Outdoor Fire Place
- Oversized Dog Park
- Two cars-direct-entry garage
- Large walk-in closet
- Washer & Dryer Connections
- High Speed Internet Access
- Wi-Fi
- Washer/Dryer
- Washer/Dryer Hookup
- Air Conditioning
- Heating
- Ceiling Fans
- Smoke Free
- Cable Ready
- Security System
- Trash Compactor
- Storage Space
- Double Vanities
- Tub/Shower
- Fireplace
- Dishwasher
- Disposal
- Ice Maker
- Granite Countertops
- Stainless Steel Appliances
- Pantry
- Microwave
- Oven
- Range
- Refrigerator
- Freezer
- Breakfast Nook
- Hardwood Floors
- Carpet
- Vinyl Flooring
- Dining Room
- Mud Room
- Office
- Built-In Bookshelves
- Crown Molding
- Vaulted Ceiling
- Walk-In Closets
- Double Pane Windows
- Large Bedrooms
- Balcony
- Patio
- Porch
- Deck
| Monday | 10am - 5:30pm |
|---|---|
| Tuesday | 10am - 5:30pm |
| Wednesday | 10am - 5:30pm |
| Thursday | 10am - 5:30pm |
| Friday | 10am - 5:30pm |
| Saturday | 10am - 5pm |
| Sunday | Closed |
| Colleges & Universities | Distance | ||
|---|---|---|---|
| Colleges & Universities | Distance | ||
| Drive: | 19 min | 12.9 mi | |
| Drive: | 20 min | 13.2 mi | |
| Drive: | 22 min | 14.7 mi | |
| Drive: | 23 min | 15.5 mi |
 The GreatSchools Rating helps parents compare schools within a state based on a variety of school quality indicators and provides a helpful picture of how effectively each school serves all of its students. Ratings are on a scale of 1 (below average) to 10 (above average) and can include test scores, college readiness, academic progress, advanced courses, equity, discipline and attendance data. We also advise parents to visit schools, consider other information on school performance and programs, and consider family needs as part of the school selection process.
The GreatSchools Rating helps parents compare schools within a state based on a variety of school quality indicators and provides a helpful picture of how effectively each school serves all of its students. Ratings are on a scale of 1 (below average) to 10 (above average) and can include test scores, college readiness, academic progress, advanced courses, equity, discipline and attendance data. We also advise parents to visit schools, consider other information on school performance and programs, and consider family needs as part of the school selection process.
View GreatSchools Rating Methodology
Data provided by GreatSchools.org © 2026. All rights reserved.
Keswick Photos
-
Keswick
-
Clubhouse
-
-
-
-
-
-
-
Models
-
Abington
-
The Abington 3D
-
The Abington
-
Alston
-
The Alston 3D
-
5fff46f3ef8a54.87504019404.jpg
Nearby Apartments
Within 50 Miles of Keswick
-
Lynnwood
841 Frenwood Ln
Lugoff, SC 29078
$1,099 - $1,299
1-3 Br 14.3 mi
-
Sweetbriar Apartments
200 Libby Ln
Lexington, SC 29072
$1,199 - $1,299
1-2 Br 22.2 mi
-
Hampton Chase
110 Hamp Chase Cir
Orangeburg, SC 29115
$980 - $1,135
2-3 Br 43.1 mi
-
Gatewood Apartments
304 Shadowood Dr
Aiken, SC 29801
$1,199 - $1,399
2-3 Br 62.3 mi
Keswick has units with in‑unit washers and dryers, making laundry day simple for residents.
Keswick includes trash removal in rent. Residents are responsible for any other utilities not listed.
Parking is available at Keswick. Fees may apply depending on the type of parking offered. Contact this property for details.
Keswick has one to three-bedrooms with rent ranges from $1,199/mo. to $1,968/mo.
Yes, Keswick welcomes pets. Breed restrictions, weight limits, and additional fees may apply. View this property's pet policy.
A good rule of thumb is to spend no more than 30% of your gross income on rent. Based on the lowest available rent of $1,199 for a one-bedroom, you would need to earn about $47,960 per year to qualify. Want to double-check your budget? Calculate how much rent you can afford with our Rent Affordability Calculator.
Keswick is offering Specials for eligible applicants, with rental rates starting at $1,199.
Yes! Keswick offers 5 Matterport 3D Tours. Explore different floor plans and see unit level details, all without leaving home.
What Are Walk Score®, Transit Score®, and Bike Score® Ratings?
Walk Score® measures the walkability of any address. Transit Score® measures access to public transit. Bike Score® measures the bikeability of any address.
What is a Sound Score Rating?
A Sound Score Rating aggregates noise caused by vehicle traffic, airplane traffic and local sources









