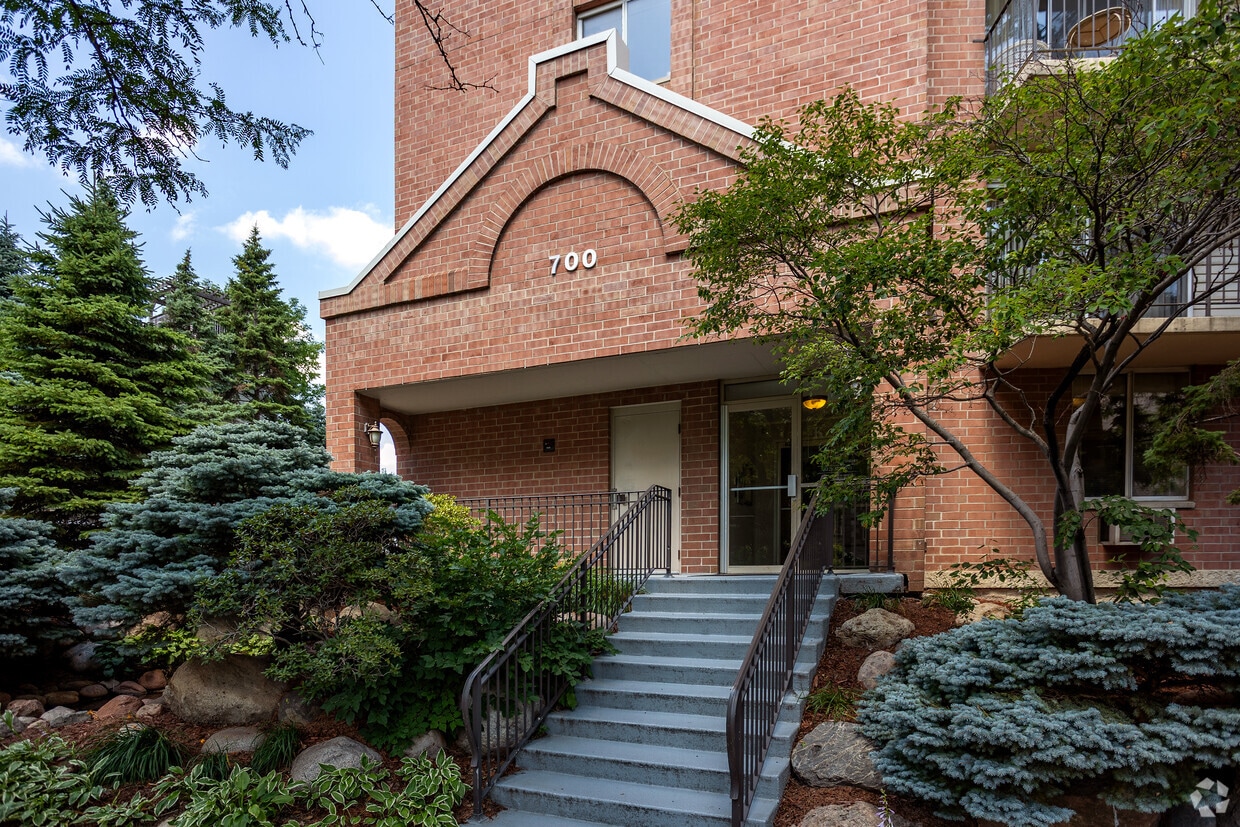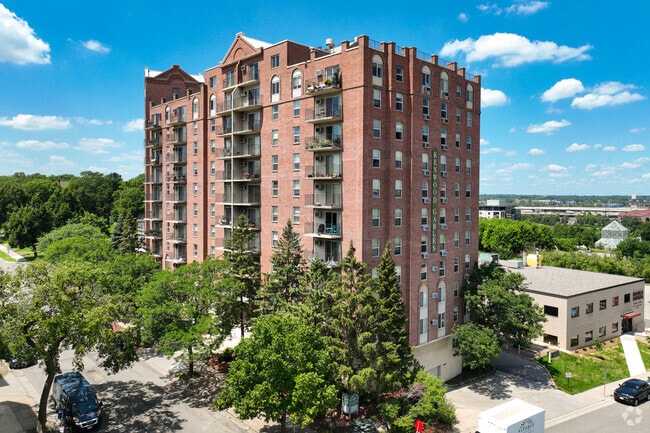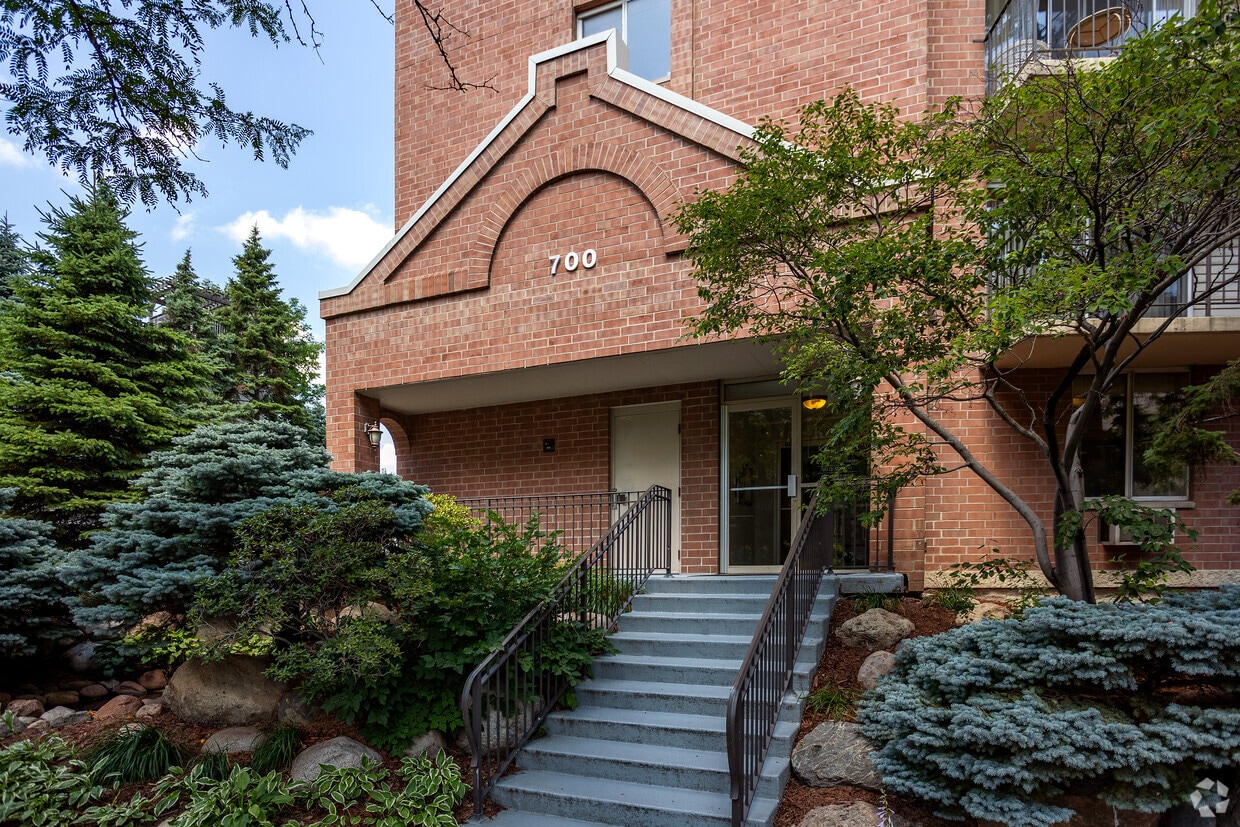-
Total Monthly Price
$1,375 - $3,090
-
Bedrooms
Studio - 2 bd
-
Bathrooms
1 - 2.5 ba
-
Square Feet
503 - 1,559 sq ft
Highlights
- Furnished Units Available
- Sauna
- Walk-In Closets
- Office
- Controlled Access
- Elevator
- Balcony
- Property Manager on Site
- Views
Pricing & Floor Plans
-
Unit 307price $1,475square feet 766availibility Now
-
Unit 507price $1,525square feet 766availibility Now
-
Unit 404price $1,490square feet 794availibility Now
-
Unit 608price $1,550square feet 800availibility Now
-
Unit 708price $1,805square feet 800availibility Now
-
Unit 804price $1,660square feet 794availibility Now
-
Unit 704price $1,815square feet 794availibility Mar 31
-
Unit 309price $1,660square feet 711availibility Mar 31
-
Unit 701price $1,770square feet 713availibility Mar 31
-
Unit 709price $2,550square feet 986availibility Feb 28
-
Unit 307price $1,475square feet 766availibility Now
-
Unit 507price $1,525square feet 766availibility Now
-
Unit 404price $1,490square feet 794availibility Now
-
Unit 608price $1,550square feet 800availibility Now
-
Unit 708price $1,805square feet 800availibility Now
-
Unit 804price $1,660square feet 794availibility Now
-
Unit 704price $1,815square feet 794availibility Mar 31
-
Unit 309price $1,660square feet 711availibility Mar 31
-
Unit 701price $1,770square feet 713availibility Mar 31
-
Unit 709price $2,550square feet 986availibility Feb 28
Fees and Policies
The fees listed below are community-provided and may exclude utilities or add-ons. All payments are made directly to the property and are non-refundable unless otherwise specified. Use the Cost Calculator to determine costs based on your needs.
-
One-Time Basics
-
Due at Application
-
Application Fee Per ApplicantCharged per applicant.$55
-
-
Due at Application
-
Garage LotHeated underground parking included.
Property Fee Disclaimer: Based on community-supplied data and independent market research. Subject to change without notice. May exclude fees for mandatory or optional services and usage-based utilities.
Details
Utilities Included
-
Gas
-
Water
-
Heat
-
Trash Removal
-
Sewer
Lease Options
-
Contact For Details
Property Information
-
Built in 1989
-
101 units/10 stories
-
Furnished Units Available
Matterport 3D Tours
About Kenwood Gables
LIMITED TIME SPECIAL: Enjoy your first month's rent free with a signed 12-month lease on select units. Rent includes heat, water, trash and one underground parking spot. Must move in by 2.28.26. Offer subject to termination or change without notice. Welcome home! Kenwood Gables is in the Kenwood/Lowry Hill neighborhood. Enjoy underground parking, a car wash station, fitness center, smoke-free and controlled entry property. Many of our apartment homes offer large walk-in closets, panoramic views, stainless steel appliances, in-unit laundry, and open floor plans -with plenty of space for your home office and fiber-optic internet service is available! Rent includes heat, water and trash. Visit today and see why you will love to call Kenwood Gables home!
Kenwood Gables is an apartment community located in Hennepin County and the 55403 ZIP Code. This area is served by the Minneapolis Public School Dist. attendance zone.
Unique Features
- Dogs Welcome
- Electric Range
- Smoke Free
- Water included
- Fob Entry System
- Wi-Fi Available
- 24-Hour emergency maintenance
- Additional Storage
- Cats Welcome
- High Speed Internet Available
- South Facing
- Balcony/Patio
- Business Center
- Fitness Center
- Heat Included
- LVP Flooring
- Wall A/C
- Underground Parking
- Walk-In Closet
- Cable ready
- Controlled Entry
- On-Site Maintenance
- Party Room
- Trash Included
- Wood Flooring
- Car Wash Station
- Elevators
- Kitchen Cabinet Upgrade
- Off-Street Parking
- On Bus Line
- Trash Chutes
- Updated Kitchen
- Washer & Dryer In Unit
Community Amenities
Fitness Center
Laundry Facilities
Furnished Units Available
Elevator
- Package Service
- Laundry Facilities
- Controlled Access
- Maintenance on site
- Property Manager on Site
- Concierge
- Furnished Units Available
- Recycling
- Pet Care
- Car Wash Area
- Elevator
- Business Center
- Lounge
- Storage Space
- Disposal Chutes
- Fitness Center
- Sauna
Apartment Features
Washer/Dryer
Air Conditioning
Dishwasher
Washer/Dryer Hookup
High Speed Internet Access
Walk-In Closets
Microwave
Refrigerator
Indoor Features
- High Speed Internet Access
- Washer/Dryer
- Washer/Dryer Hookup
- Air Conditioning
- Heating
- Ceiling Fans
- Smoke Free
- Cable Ready
- Storage Space
- Tub/Shower
Kitchen Features & Appliances
- Dishwasher
- Disposal
- Stainless Steel Appliances
- Eat-in Kitchen
- Kitchen
- Microwave
- Range
- Refrigerator
Model Details
- Carpet
- Dining Room
- Office
- Views
- Walk-In Closets
- Window Coverings
- Balcony
- Patio
Within the Calhoun-Isles community, Lowry Hill sits just west of Downtown Minneapolis. The population of this area provides a close-knit community of approximately 4,000 residents. Defined by its historical architecture, Lowry Hill's houses display a Victorian style. However, other styles, such as Prairie and Romanesque, make appearances, too. There are upscale apartment communities available here as well, making Lowry Hill an increasingly popular option for those who want to remain close to the city center.
Learn more about living in Lowry HillCompare neighborhood and city base rent averages by bedroom.
| Lowry Hill | Minneapolis, MN | |
|---|---|---|
| Studio | $951 | $1,135 |
| 1 Bedroom | $1,182 | $1,395 |
| 2 Bedrooms | $1,641 | $2,073 |
| 3 Bedrooms | $1,526 | $2,393 |
- Package Service
- Laundry Facilities
- Controlled Access
- Maintenance on site
- Property Manager on Site
- Concierge
- Furnished Units Available
- Recycling
- Pet Care
- Car Wash Area
- Elevator
- Business Center
- Lounge
- Storage Space
- Disposal Chutes
- Fitness Center
- Sauna
- Dogs Welcome
- Electric Range
- Smoke Free
- Water included
- Fob Entry System
- Wi-Fi Available
- 24-Hour emergency maintenance
- Additional Storage
- Cats Welcome
- High Speed Internet Available
- South Facing
- Balcony/Patio
- Business Center
- Fitness Center
- Heat Included
- LVP Flooring
- Wall A/C
- Underground Parking
- Walk-In Closet
- Cable ready
- Controlled Entry
- On-Site Maintenance
- Party Room
- Trash Included
- Wood Flooring
- Car Wash Station
- Elevators
- Kitchen Cabinet Upgrade
- Off-Street Parking
- On Bus Line
- Trash Chutes
- Updated Kitchen
- Washer & Dryer In Unit
- High Speed Internet Access
- Washer/Dryer
- Washer/Dryer Hookup
- Air Conditioning
- Heating
- Ceiling Fans
- Smoke Free
- Cable Ready
- Storage Space
- Tub/Shower
- Dishwasher
- Disposal
- Stainless Steel Appliances
- Eat-in Kitchen
- Kitchen
- Microwave
- Range
- Refrigerator
- Carpet
- Dining Room
- Office
- Views
- Walk-In Closets
- Window Coverings
- Balcony
- Patio
| Monday | 9am - 6pm |
|---|---|
| Tuesday | 9am - 6pm |
| Wednesday | 9am - 6pm |
| Thursday | 9am - 6pm |
| Friday | 8am - 5pm |
| Saturday | 10am - 3pm |
| Sunday | 12pm - 3pm |
| Colleges & Universities | Distance | ||
|---|---|---|---|
| Colleges & Universities | Distance | ||
| Walk: | 11 min | 0.6 mi | |
| Drive: | 3 min | 1.1 mi | |
| Drive: | 5 min | 1.6 mi | |
| Drive: | 6 min | 3.2 mi |
 The GreatSchools Rating helps parents compare schools within a state based on a variety of school quality indicators and provides a helpful picture of how effectively each school serves all of its students. Ratings are on a scale of 1 (below average) to 10 (above average) and can include test scores, college readiness, academic progress, advanced courses, equity, discipline and attendance data. We also advise parents to visit schools, consider other information on school performance and programs, and consider family needs as part of the school selection process.
The GreatSchools Rating helps parents compare schools within a state based on a variety of school quality indicators and provides a helpful picture of how effectively each school serves all of its students. Ratings are on a scale of 1 (below average) to 10 (above average) and can include test scores, college readiness, academic progress, advanced courses, equity, discipline and attendance data. We also advise parents to visit schools, consider other information on school performance and programs, and consider family needs as part of the school selection process.
View GreatSchools Rating Methodology
Data provided by GreatSchools.org © 2026. All rights reserved.
Transportation options available in Minneapolis include Warehouse District/Hennepin Avenue Station, located 1.3 miles from Kenwood Gables. Kenwood Gables is near Minneapolis-St Paul International/Wold-Chamberlain, located 11.2 miles or 21 minutes away.
| Transit / Subway | Distance | ||
|---|---|---|---|
| Transit / Subway | Distance | ||
|
|
Drive: | 4 min | 1.3 mi |
|
|
Drive: | 5 min | 1.5 mi |
|
|
Drive: | 5 min | 1.6 mi |
| Drive: | 5 min | 1.8 mi | |
|
|
Drive: | 6 min | 1.9 mi |
| Commuter Rail | Distance | ||
|---|---|---|---|
| Commuter Rail | Distance | ||
|
|
Drive: | 5 min | 1.9 mi |
|
|
Drive: | 14 min | 8.7 mi |
|
|
Drive: | 17 min | 11.1 mi |
|
|
Drive: | 28 min | 19.9 mi |
|
|
Drive: | 30 min | 21.5 mi |
| Airports | Distance | ||
|---|---|---|---|
| Airports | Distance | ||
|
Minneapolis-St Paul International/Wold-Chamberlain
|
Drive: | 21 min | 11.2 mi |
Time and distance from Kenwood Gables.
| Shopping Centers | Distance | ||
|---|---|---|---|
| Shopping Centers | Distance | ||
| Walk: | 10 min | 0.5 mi | |
| Walk: | 13 min | 0.7 mi | |
| Walk: | 16 min | 0.9 mi |
| Parks and Recreation | Distance | ||
|---|---|---|---|
| Parks and Recreation | Distance | ||
|
Thomas Lowry Park
|
Walk: | 2 min | 0.1 mi |
|
Minneapolis Sculpture Garden
|
Walk: | 5 min | 0.3 mi |
|
Cowles Conservatory
|
Walk: | 6 min | 0.3 mi |
|
Loring Park
|
Walk: | 11 min | 0.6 mi |
|
Mueller Park
|
Walk: | 14 min | 0.7 mi |
| Hospitals | Distance | ||
|---|---|---|---|
| Hospitals | Distance | ||
| Drive: | 6 min | 1.9 mi | |
| Drive: | 6 min | 2.0 mi | |
| Drive: | 7 min | 2.3 mi |
| Military Bases | Distance | ||
|---|---|---|---|
| Military Bases | Distance | ||
| Drive: | 16 min | 8.2 mi |
Kenwood Gables Photos
-
Kenwood Gables
-
2BR, 2BA - 986SF
-
-
-
-
-
-
-
Nearby Apartments
Within 50 Miles of Kenwood Gables
-
Ramsgate
700 Cambridge St
Hopkins, MN 55343
$1,105 - $1,715 Total Monthly Price
1-3 Br 5.5 mi
-
Fountainhead
7611 Knox Ave S
Richfield, MN 55423
$1,090 - $1,940 Total Monthly Price
1-3 Br 7.1 mi
-
Lexington Townhomes and Apartments
2755 Lexington Ave N
Roseville, MN 55113
$1,405 - $2,175 Total Monthly Price
1-3 Br 8.0 mi
-
Poplar Bridge
9300-9350 Collegeview Rd
Bloomington, MN 55437
$1,390 - $1,980 Total Monthly Price
1-2 Br 9.5 mi
-
Gleason Lake
155 Gleason Lake Rd
Wayzata, MN 55391
$1,555 - $2,670 Total Monthly Price
1-3 Br 9.9 mi
-
Lynn Court
4350 124th St W
Savage, MN 55378
$1,060 - $1,365 Total Monthly Price
1-2 Br 13.3 mi
Kenwood Gables has units with in‑unit washers and dryers, making laundry day simple for residents.
Select utilities are included in rent at Kenwood Gables, including gas, water, heat, trash removal, and sewer. Residents are responsible for any other utilities not listed.
Parking is available at Kenwood Gables. Contact this property for details.
Kenwood Gables has studios to two-bedrooms with rent ranges from $1,375/mo. to $3,090/mo.
Yes, Kenwood Gables welcomes pets. Breed restrictions, weight limits, and additional fees may apply. View this property's pet policy.
A good rule of thumb is to spend no more than 30% of your gross income on rent. Based on the lowest available rent of $1,375 for a studio, you would need to earn about $55,000 per year to qualify. Want to double-check your budget? Calculate how much rent you can afford with our Rent Affordability Calculator.
Kenwood Gables is offering 1 Month Free for eligible applicants, with rental rates starting at $1,375.
Yes! Kenwood Gables offers 2 Matterport 3D Tours. Explore different floor plans and see unit level details, all without leaving home.
What Are Walk Score®, Transit Score®, and Bike Score® Ratings?
Walk Score® measures the walkability of any address. Transit Score® measures access to public transit. Bike Score® measures the bikeability of any address.
What is a Sound Score Rating?
A Sound Score Rating aggregates noise caused by vehicle traffic, airplane traffic and local sources









