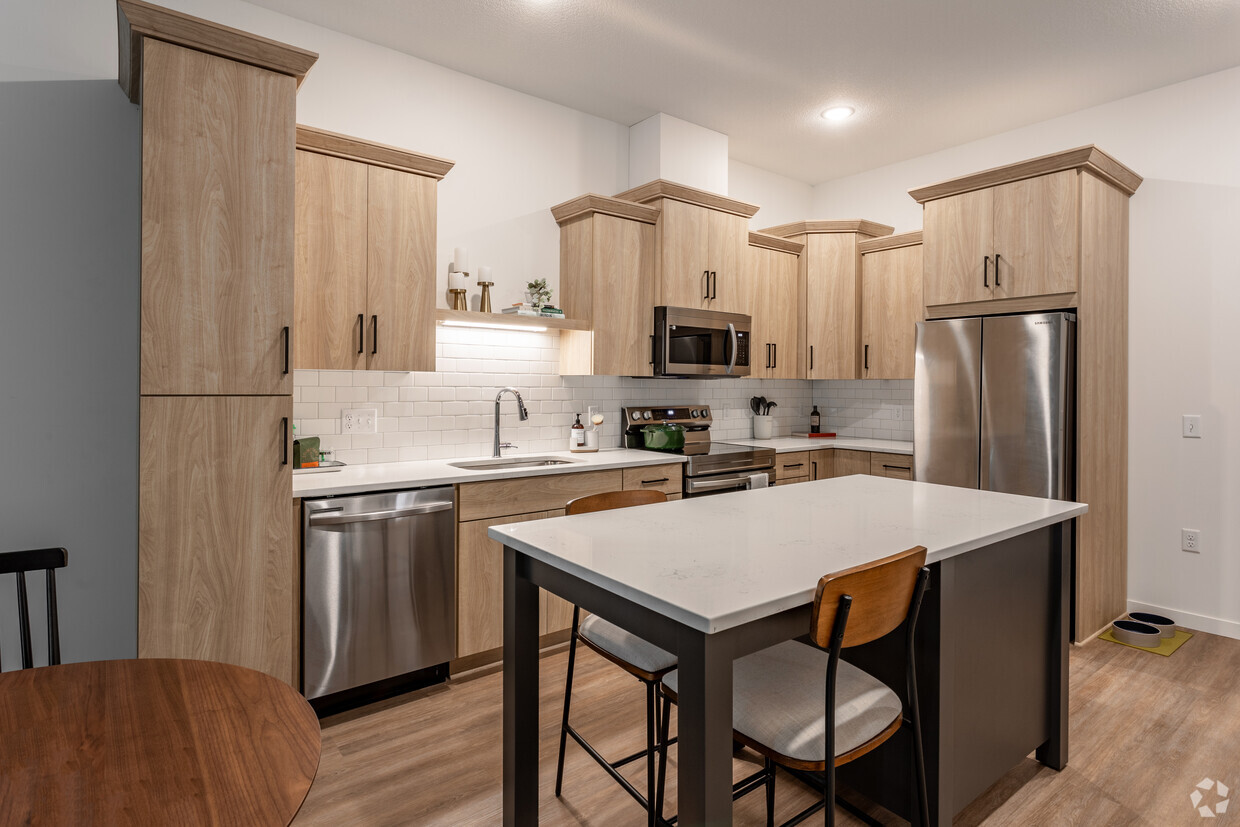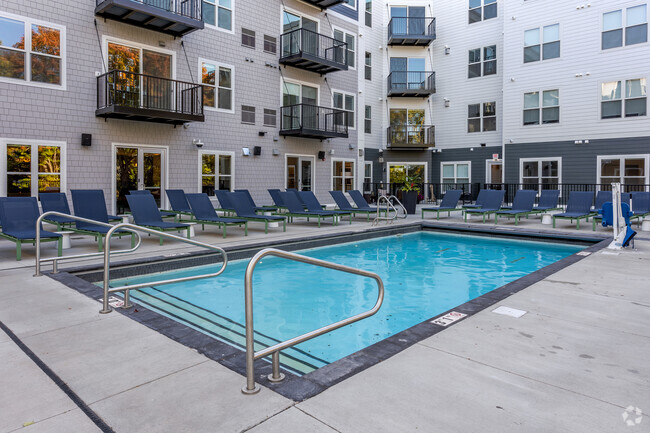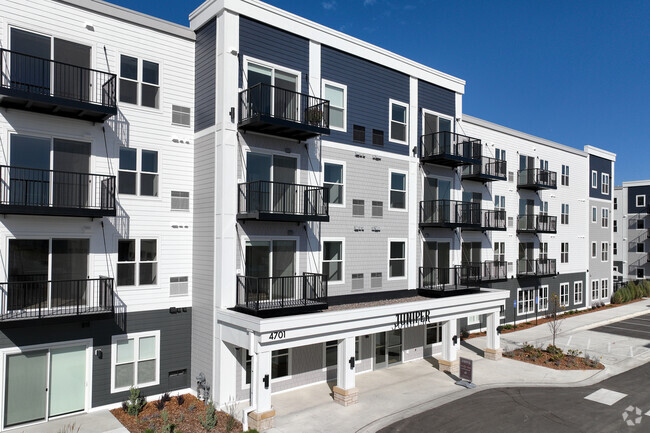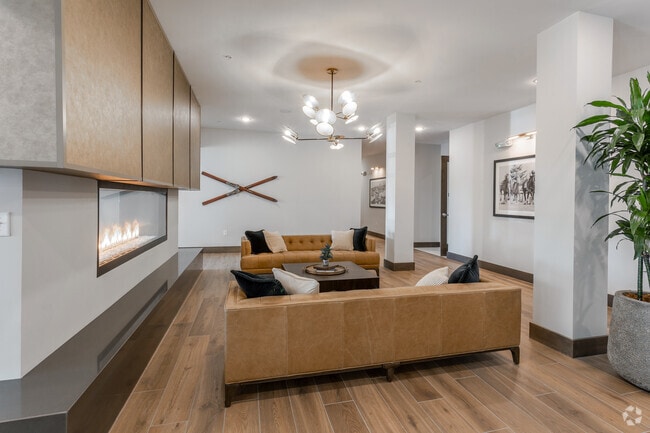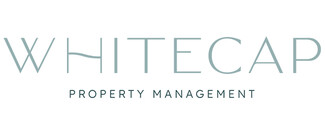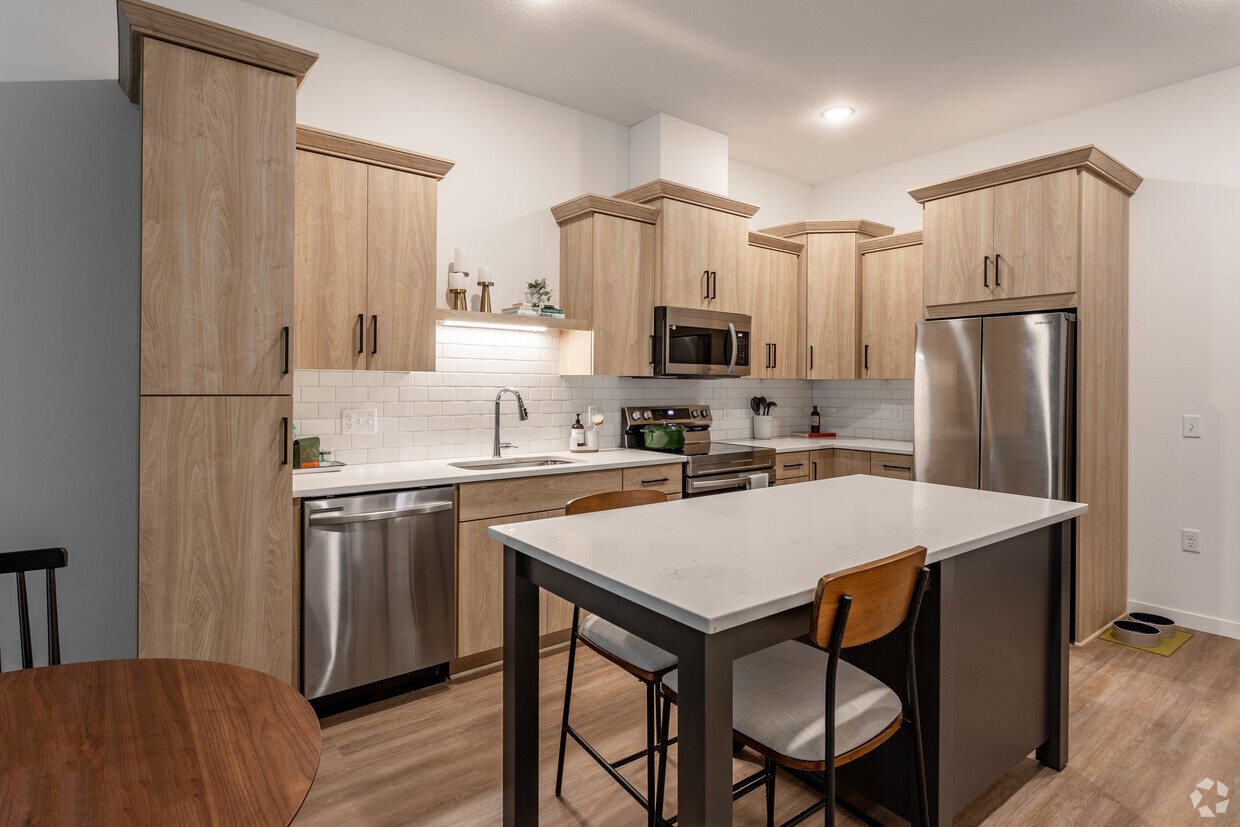-
Total Monthly Price
$1,584 - $3,615
-
Bedrooms
1 - 3 bd
-
Bathrooms
1 - 2 ba
-
Square Feet
650 - 1,821 sq ft
Highlights
- New Construction
- Furnished Units Available
- Dry Cleaning Service
- Sauna
- Den
- Pet Washing Station
- High Ceilings
- Pool
- Walk-In Closets
Pricing & Floor Plans
-
Unit 349price $1,584square feet 650availibility Now
-
Unit 103price $1,594square feet 650availibility Feb 25
-
Unit 304price $1,594square feet 650availibility Mar 9
-
Unit 431price $1,702square feet 715availibility Now
-
Unit 320price $1,781square feet 715availibility Mar 16
-
Unit 108price $1,744square feet 715availibility Mar 28
-
Unit 205price $1,830square feet 814availibility Now
-
Unit 313price $1,842square feet 795availibility Feb 8
-
Unit 215price $1,849square feet 796availibility Now
-
Unit 115price $1,886square feet 796availibility Apr 3
-
Unit 314price $1,781square feet 715availibility Mar 27
-
Unit 117price $2,030square feet 796availibility Apr 3
-
Unit 126price $2,023square feet 780availibility Apr 28
-
Unit 333price $2,452square feet 1,105availibility Now
-
Unit 433price $2,471square feet 1,105availibility Now
-
Unit 247price $2,485square feet 1,105availibility Now
-
Unit 202price $2,775square feet 1,326availibility Now
-
Unit 302price $2,784square feet 1,326availibility Now
-
Unit 245price $2,803square feet 1,315availibility Now
-
Unit 429price $2,813square feet 1,315availibility Now
-
Unit 332price $2,857square feet 1,305availibility Apr 21
-
Unit 350price $3,615square feet 1,821availibility Now
-
Unit 349price $1,584square feet 650availibility Now
-
Unit 103price $1,594square feet 650availibility Feb 25
-
Unit 304price $1,594square feet 650availibility Mar 9
-
Unit 431price $1,702square feet 715availibility Now
-
Unit 320price $1,781square feet 715availibility Mar 16
-
Unit 108price $1,744square feet 715availibility Mar 28
-
Unit 205price $1,830square feet 814availibility Now
-
Unit 313price $1,842square feet 795availibility Feb 8
-
Unit 215price $1,849square feet 796availibility Now
-
Unit 115price $1,886square feet 796availibility Apr 3
-
Unit 314price $1,781square feet 715availibility Mar 27
-
Unit 117price $2,030square feet 796availibility Apr 3
-
Unit 126price $2,023square feet 780availibility Apr 28
-
Unit 333price $2,452square feet 1,105availibility Now
-
Unit 433price $2,471square feet 1,105availibility Now
-
Unit 247price $2,485square feet 1,105availibility Now
-
Unit 202price $2,775square feet 1,326availibility Now
-
Unit 302price $2,784square feet 1,326availibility Now
-
Unit 245price $2,803square feet 1,315availibility Now
-
Unit 429price $2,813square feet 1,315availibility Now
-
Unit 332price $2,857square feet 1,305availibility Apr 21
-
Unit 350price $3,615square feet 1,821availibility Now
Fees and Policies
The fees below are based on community-supplied data and may exclude additional fees and utilities. Use the Cost Calculator to add these fees to the base price.
-
Utilities & Essentials
-
Trash & RecyclingCharged per unit.$15 / mo
-
-
One-Time Basics
-
Due at Application
-
Application Fee Per ApplicantCharged per applicant.$50
-
-
Due at Move-In
-
Administrative FeeCharged per unit.$175
-
-
Due at Application
-
Dogs
-
Dog FeeCharged per pet.$300
-
Dog RentCharged per pet.$65 / mo
Restrictions:NoneRead More Read LessComments -
-
Cats
-
Cat FeeCharged per pet.$300
-
Cat RentCharged per pet.$35 / mo
Restrictions:Comments -
-
Household Pet ScreeningStarting at $25. Charged per unit.$25
Property Fee Disclaimer: Based on community-supplied data and independent market research. Subject to change without notice. May exclude fees for mandatory or optional services and usage-based utilities.
Details
Lease Options
-
3 - 12 Month Leases
-
Short term lease
Property Information
-
Built in 2024
-
148 units/4 stories
-
Furnished Units Available
Matterport 3D Tour
About Juniper
Juniper Apartments offers a finely crafted community in the charming locale of Minnetrista, Minnesota. Juniper's collection of alcoves and one-, two-, and three-bedroom apartments pair the refined finishes and inviting outdoor spaces of a custom-built home with the turnkey services and resort-style amenities you crave.
Juniper is an apartment community located in Hennepin County and the 55331 ZIP Code. This area is served by the Westonka Public attendance zone.
Unique Features
- Car Wash Bay
- Efficient Appliances
- View
- Bike Racks
- Entertainment Suite
- Large Closets
- Carpeting
- Ceiling Fan
- Coffee Bar
- Extra Storage
- Air Conditioner
- Clubroom
- Dog Run
- Firepits
- Wheelchair Access
- Grilling Stations
- Patio/Balcony
Community Amenities
Pool
Fitness Center
Furnished Units Available
Elevator
Clubhouse
Controlled Access
Recycling
Grill
Property Services
- Package Service
- Community-Wide WiFi
- Wi-Fi
- Controlled Access
- Maintenance on site
- Property Manager on Site
- Video Patrol
- 24 Hour Access
- Furnished Units Available
- Trash Pickup - Curbside
- Recycling
- Renters Insurance Program
- Dry Cleaning Service
- Laundry Service
- Grocery Service
- Planned Social Activities
- Guest Apartment
- Pet Play Area
- Pet Washing Station
- EV Charging
- Car Wash Area
- Key Fob Entry
- Wheelchair Accessible
Shared Community
- Elevator
- Clubhouse
- Lounge
- Multi Use Room
- Breakfast/Coffee Concierge
- Storage Space
- Disposal Chutes
Fitness & Recreation
- Fitness Center
- Hot Tub
- Sauna
- Spa
- Pool
- Bicycle Storage
- Walking/Biking Trails
- Gameroom
Outdoor Features
- Gated
- Sundeck
- Courtyard
- Grill
- Pond
- Dog Park
Apartment Features
Washer/Dryer
Air Conditioning
Dishwasher
High Speed Internet Access
Walk-In Closets
Island Kitchen
Microwave
Refrigerator
Indoor Features
- High Speed Internet Access
- Wi-Fi
- Washer/Dryer
- Air Conditioning
- Heating
- Ceiling Fans
- Smoke Free
- Cable Ready
- Storage Space
- Double Vanities
- Tub/Shower
- Fireplace
- Handrails
- Sprinkler System
- Framed Mirrors
- Wheelchair Accessible (Rooms)
Kitchen Features & Appliances
- Dishwasher
- Disposal
- Ice Maker
- Stainless Steel Appliances
- Pantry
- Island Kitchen
- Eat-in Kitchen
- Kitchen
- Microwave
- Oven
- Range
- Refrigerator
- Freezer
- Breakfast Nook
- Warming Drawer
- Coffee System
- Instant Hot Water
- Quartz Countertops
- Gas Range
Model Details
- Carpet
- Vinyl Flooring
- High Ceilings
- Den
- Built-In Bookshelves
- Views
- Walk-In Closets
- Linen Closet
- Furnished
- Double Pane Windows
- Window Coverings
- Large Bedrooms
- Balcony
- Patio
- Deck
- Lawn
- Package Service
- Community-Wide WiFi
- Wi-Fi
- Controlled Access
- Maintenance on site
- Property Manager on Site
- Video Patrol
- 24 Hour Access
- Furnished Units Available
- Trash Pickup - Curbside
- Recycling
- Renters Insurance Program
- Dry Cleaning Service
- Laundry Service
- Grocery Service
- Planned Social Activities
- Guest Apartment
- Pet Play Area
- Pet Washing Station
- EV Charging
- Car Wash Area
- Key Fob Entry
- Wheelchair Accessible
- Elevator
- Clubhouse
- Lounge
- Multi Use Room
- Breakfast/Coffee Concierge
- Storage Space
- Disposal Chutes
- Gated
- Sundeck
- Courtyard
- Grill
- Pond
- Dog Park
- Fitness Center
- Hot Tub
- Sauna
- Spa
- Pool
- Bicycle Storage
- Walking/Biking Trails
- Gameroom
- Car Wash Bay
- Efficient Appliances
- View
- Bike Racks
- Entertainment Suite
- Large Closets
- Carpeting
- Ceiling Fan
- Coffee Bar
- Extra Storage
- Air Conditioner
- Clubroom
- Dog Run
- Firepits
- Wheelchair Access
- Grilling Stations
- Patio/Balcony
- High Speed Internet Access
- Wi-Fi
- Washer/Dryer
- Air Conditioning
- Heating
- Ceiling Fans
- Smoke Free
- Cable Ready
- Storage Space
- Double Vanities
- Tub/Shower
- Fireplace
- Handrails
- Sprinkler System
- Framed Mirrors
- Wheelchair Accessible (Rooms)
- Dishwasher
- Disposal
- Ice Maker
- Stainless Steel Appliances
- Pantry
- Island Kitchen
- Eat-in Kitchen
- Kitchen
- Microwave
- Oven
- Range
- Refrigerator
- Freezer
- Breakfast Nook
- Warming Drawer
- Coffee System
- Instant Hot Water
- Quartz Countertops
- Gas Range
- Carpet
- Vinyl Flooring
- High Ceilings
- Den
- Built-In Bookshelves
- Views
- Walk-In Closets
- Linen Closet
- Furnished
- Double Pane Windows
- Window Coverings
- Large Bedrooms
- Balcony
- Patio
- Deck
- Lawn
| Monday | 9am - 6pm |
|---|---|
| Tuesday | 9am - 6pm |
| Wednesday | 9am - 6pm |
| Thursday | 9am - 6pm |
| Friday | 9am - 6pm |
| Saturday | Closed |
| Sunday | Closed |
Compare neighborhood and city base rent averages by bedroom.
| Hennepin Far Western Suburbs | Minnetrista, MN | |
|---|---|---|
| Studio | $2,447 | - |
| 1 Bedroom | $2,702 | $1,829 |
| 2 Bedrooms | $3,349 | $2,701 |
| 3 Bedrooms | $4,351 | $3,600 |
| Colleges & Universities | Distance | ||
|---|---|---|---|
| Colleges & Universities | Distance | ||
| Drive: | 34 min | 21.8 mi | |
| Drive: | 36 min | 24.1 mi | |
| Drive: | 36 min | 24.6 mi | |
| Drive: | 42 min | 29.8 mi |
 The GreatSchools Rating helps parents compare schools within a state based on a variety of school quality indicators and provides a helpful picture of how effectively each school serves all of its students. Ratings are on a scale of 1 (below average) to 10 (above average) and can include test scores, college readiness, academic progress, advanced courses, equity, discipline and attendance data. We also advise parents to visit schools, consider other information on school performance and programs, and consider family needs as part of the school selection process.
The GreatSchools Rating helps parents compare schools within a state based on a variety of school quality indicators and provides a helpful picture of how effectively each school serves all of its students. Ratings are on a scale of 1 (below average) to 10 (above average) and can include test scores, college readiness, academic progress, advanced courses, equity, discipline and attendance data. We also advise parents to visit schools, consider other information on school performance and programs, and consider family needs as part of the school selection process.
View GreatSchools Rating Methodology
Data provided by GreatSchools.org © 2026. All rights reserved.
Juniper Photos
-
Juniper
-
Juniper Showcase Video
-
Edward | 436 | 2 BR
-
Pool
-
Entrance
-
Lobby
-
Lobby
-
Clubroom
-
Clubroom
Models
-
1 Bedroom
-
1 Bedroom
-
1 Bedroom
-
1 Bedroom
-
1 Bedroom
-
1 Bedroom
Nearby Apartments
Within 50 Miles of Juniper
-
Carrick Apartments and Townhomes
5603 Manitou Rd
Tonka Bay, MN 55331
$1,603 - $5,710 Total Monthly Price
1-3 Br 5.7 mi
-
Alcott
11050 Red Circle Dr
Minnetonka, MN 55343
$1,349 - $4,047 Total Monthly Price
1-3 Br 13.9 mi
-
Vale
11816 Wayzata Blvd
Minnetonka, MN 55305
$1,810 - $4,067 Total Monthly Price
1-3 Br 14.5 mi
-
Wren on the Creek
10010 6th Ave N
Plymouth, MN 55441
$1,534 - $4,259 Total Monthly Price
1-3 Br 15.9 mi
-
Hoigaard Village
5690 W 36th St
Saint Louis Park, MN 55416
$1,696 - $3,116 Total Monthly Price
1-2 Br 17.6 mi
-
Landsby on Penn
6200 Penn Ave S
Richfield, MN 55423
$2,121 - $4,301 Total Monthly Price
1-3 Br 19.3 mi
Juniper has units with in‑unit washers and dryers, making laundry day simple for residents.
Utilities are not included in rent. Residents should plan to set up and pay for all services separately.
Parking is available at Juniper. Fees may apply depending on the type of parking offered. Contact this property for details.
Juniper has one to three-bedrooms with rent ranges from $1,584/mo. to $3,615/mo.
Yes, Juniper welcomes pets. Breed restrictions, weight limits, and additional fees may apply. View this property's pet policy.
A good rule of thumb is to spend no more than 30% of your gross income on rent. Based on the lowest available rent of $1,584 for a one-bedroom, you would need to earn about $57,000 per year to qualify. Want to double-check your budget? Try our Rent Affordability Calculator to see how much rent fits your income and lifestyle.
Juniper is offering 2 Months Free for eligible applicants, with rental rates starting at $1,584.
Yes! Juniper offers 12 Matterport 3D Tours. Explore different floor plans and see unit level details, all without leaving home.
What Are Walk Score®, Transit Score®, and Bike Score® Ratings?
Walk Score® measures the walkability of any address. Transit Score® measures access to public transit. Bike Score® measures the bikeability of any address.
What is a Sound Score Rating?
A Sound Score Rating aggregates noise caused by vehicle traffic, airplane traffic and local sources
