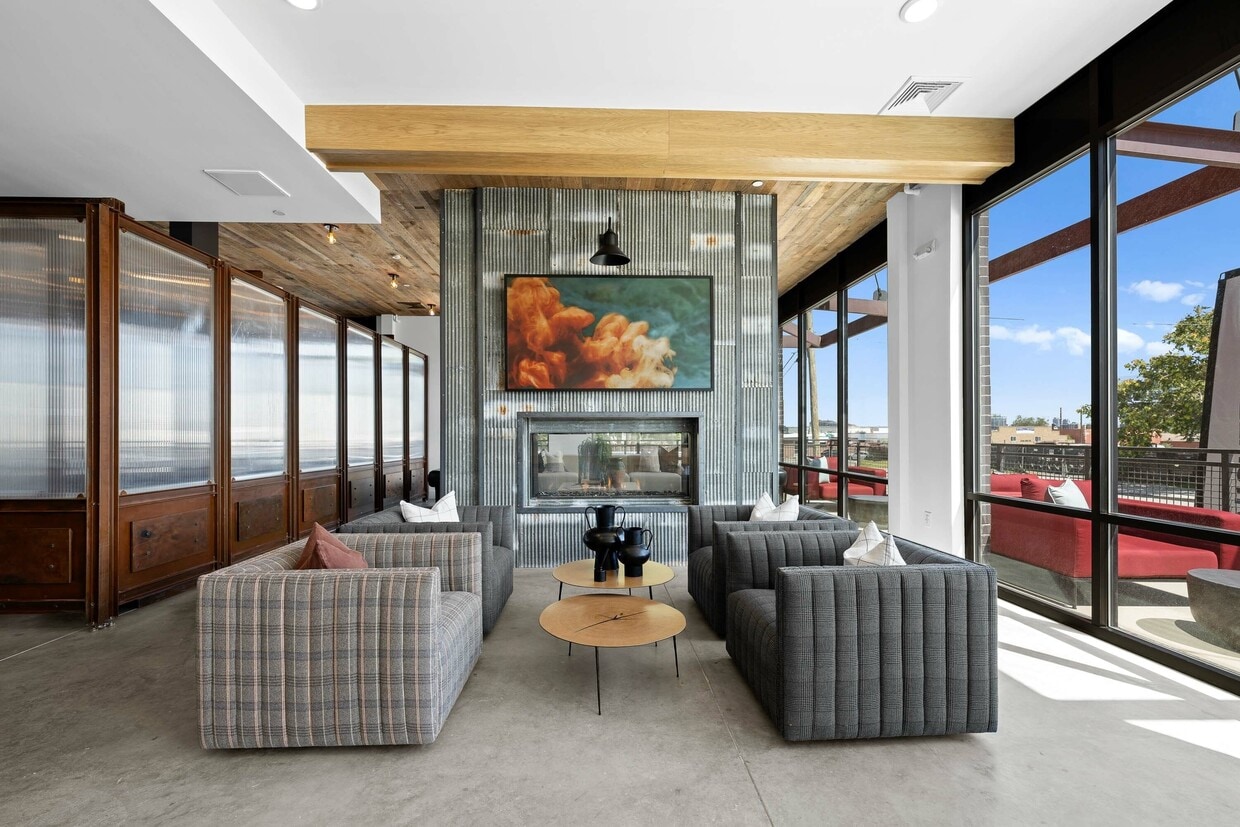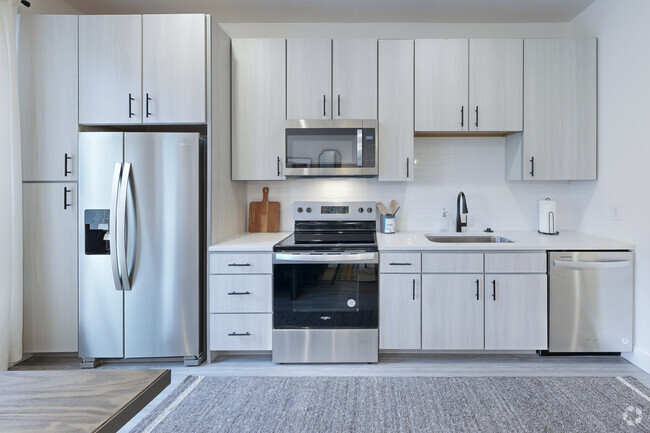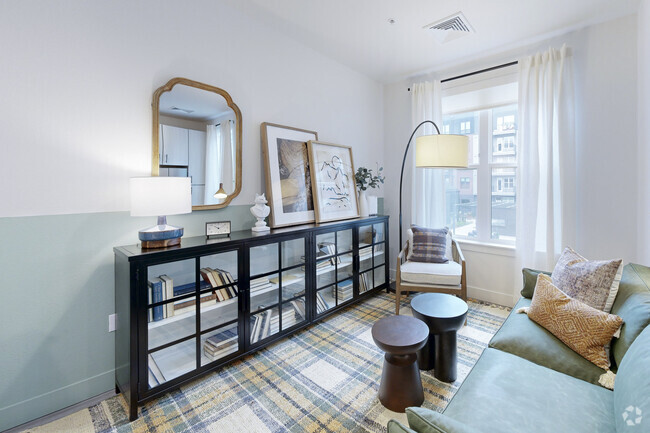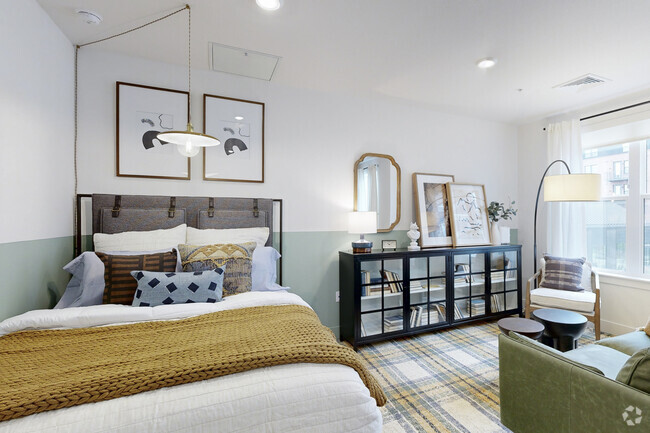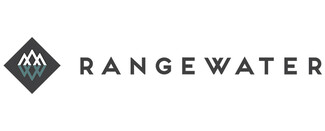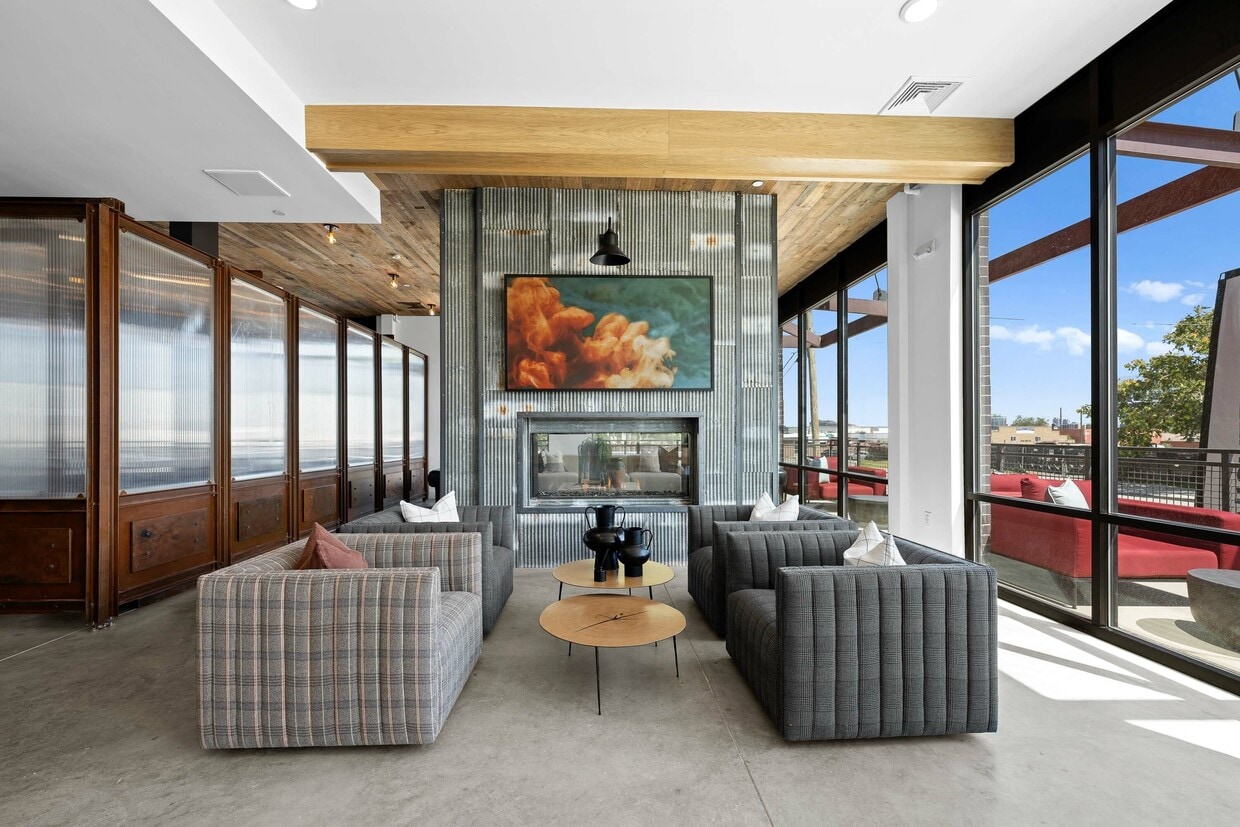-
Total Monthly Price
$1,711 - $3,201
-
Bedrooms
Studio - 2 bd
-
Bathrooms
1 - 2 ba
-
Square Feet
575 - 1,232 sq ft
Highlights
- New Construction
- Media Center/Movie Theatre
- Roof Terrace
- Cabana
- Pool
- Walk-In Closets
- Planned Social Activities
- Spa
- Pet Play Area
Pricing & Floor Plans
-
Unit 1-385price $1,711square feet 575availibility Now
-
Unit 1-401price $1,721square feet 575availibility Now
-
Unit 1-485price $1,721square feet 575availibility Now
-
Unit 1-158price $2,014square feet 646availibility Feb 12
-
Unit 1-312price $1,911square feet 666availibility Now
-
Unit 1-406price $1,921square feet 666availibility Now
-
Unit 1-410price $1,921square feet 666availibility Now
-
Unit 1-314price $2,034square feet 731availibility Now
-
Unit 1-283price $2,074square feet 731availibility Now
-
Unit 1-361price $2,074square feet 731availibility Now
-
Unit 1-304price $2,061square feet 659availibility Now
-
Unit 1-350price $2,131square feet 767availibility Now
-
Unit 1-252price $2,146square feet 767availibility Now
-
Unit 1-348price $2,156square feet 767availibility Now
-
Unit 1-256price $2,681square feet 1,168availibility Now
-
Unit 1-356price $2,691square feet 1,168availibility Now
-
Unit 1-462price $2,726square feet 1,168availibility Now
-
Unit 1-595price $3,201square feet 1,185availibility Mar 27
-
Unit 1-385price $1,711square feet 575availibility Now
-
Unit 1-401price $1,721square feet 575availibility Now
-
Unit 1-485price $1,721square feet 575availibility Now
-
Unit 1-158price $2,014square feet 646availibility Feb 12
-
Unit 1-312price $1,911square feet 666availibility Now
-
Unit 1-406price $1,921square feet 666availibility Now
-
Unit 1-410price $1,921square feet 666availibility Now
-
Unit 1-314price $2,034square feet 731availibility Now
-
Unit 1-283price $2,074square feet 731availibility Now
-
Unit 1-361price $2,074square feet 731availibility Now
-
Unit 1-304price $2,061square feet 659availibility Now
-
Unit 1-350price $2,131square feet 767availibility Now
-
Unit 1-252price $2,146square feet 767availibility Now
-
Unit 1-348price $2,156square feet 767availibility Now
-
Unit 1-256price $2,681square feet 1,168availibility Now
-
Unit 1-356price $2,691square feet 1,168availibility Now
-
Unit 1-462price $2,726square feet 1,168availibility Now
-
Unit 1-595price $3,201square feet 1,185availibility Mar 27
Fees and Policies
The fees below are based on community-supplied data and may exclude additional fees and utilities. Use the Cost Calculator to add these fees to the base price.
-
Utilities & Essentials
-
Trash ValetCharged per unit.$26 / mo
-
Monthly Utility Billing FeeCharged per unit.$6.50 / mo
-
Smart BundleCharged per unit.$75 / mo
-
Rent ReportingCharged per unit.$8.95 / mo
-
ElectricAmount varies by usage.Billed by third party service Charged per unit. Payable to 3rd PartyVaries / mo
-
GasAmount varies by usage.Billed by third party service Charged per unit.Varies / mo
-
Water/SewerAmount varies by usage.Billed by third party service Charged per unit.Varies / mo
-
-
One-Time Basics
-
Due at Application
-
Administration FeeAmount to facilitate move-in process for a resident. Charged per unit.$250
-
Application FeeCharged per applicant.$30
-
-
Due at Move-In
-
DepositAmount intended to be held through residency that may be applied towards potential amounts owed at time of move out. Charged per unit.$300
-
-
Due at Application
-
Dogs
Max of 2Restrictions:Breed Restrictions are as follows: Tosa Inu/Ken, American Bandogge, Cane Corso, Rottweiler, Doberman, Pit Bull, Bull Terrier, Staffordshire Terrier, Dogo Argentino, Boer Boel, Gull Dong, Basenji, Mastiff, Perro de Presa Canario, Fila Brasiliero, Wolf Hybrid, Caucasian Oucharka, Alaskan Malamutes, Kangal, German Shepard, Shepard, Chow, Spitz, Akita, Reptiles, Rabbits and Pot Bellied Pigs. Mixed breeds containing these bloodlines are also prohibited.Read More Read Less
-
Cats
-
Pet Deposit - Cat/DogMax of 2. Charged per pet.$300
-
Pet Rent - Cat/DogMax of 2. Charged per pet.$35 / mo
0 lbs. Weight Limit -
-
StorageMax of 1. Charged per rentable item.$100 / mo
-
Storage Unit
-
Storage - X-Large
-
Renter's Insurance - Property ProgramCharged per unit. Payable to 3rd Party$14.50 / mo
-
New Account Fee - UtilityCharged per unit.$15
Property Fee Disclaimer: Based on community-supplied data and independent market research. Subject to change without notice. May exclude fees for mandatory or optional services and usage-based utilities.
Details
Lease Options
-
12 - 18 Month Leases
Property Information
-
Built in 2024
-
386 units/5 stories
Matterport 3D Tours
Select a unit to view pricing & availability
About Ironworks on Fox
All new, stylishly designed, and luxurious beyond belief - welcome to life at Ironworks on Fox in RiNo. Choose from a diverse selection of pet-friendly studio, one, or two bedroom apartment homes near Ball Park, Denargo Market, Fox Station, Light Rail Station, McGregor Square, and with direct access to I-25 and I-70. Discover the high-end home of your dreams. Located in the heart of Denver, Colorado, Ironworks places you within reach of all your basic necessities and the area's best dining, retail, and entertainment options. From enjoying a morning coffee from your private balcony or patio to afternoon soaks in our resort-inspired swimming pool, upscale features and resort-worthy amenities enhance your daily routine from sun up to sundown. When you're not enjoying the luxury living at Ironworks on Fox, get to know your friendly and active North neighborhood minutes from downtown Denver and within easy reach of area highlights like Empower Field at Mile High and the Colorado Front Range Trail.
Ironworks on Fox is an apartment community located in Denver County and the 80216 ZIP Code. This area is served by the Denver County 1 attendance zone.
Unique Features
- Poker Room Speakeasy
- Clubroom With Terrace And Skyline Views
- Energy-Efficient, Stainless-Steel Appliances
- Community Craft Room With Art Supplies
- Metal Work Craft Station
- Outdoor Firepits
- Wood-Style Flooring
- Beer, Kombucha And Nitro Coffee On Tap
- Direct Access to RTD Rail System
- Convenient Location – Adjacent to 41st & Fox Light Rail Station
- Lofty 9- and 10-Foot Ceilings
- Monthly Resident Happy Hour
- Open Floor Plans
- Swing Chairs
Community Amenities
Pool
Fitness Center
Elevator
Clubhouse
Roof Terrace
Controlled Access
Recycling
Business Center
Property Services
- Package Service
- Community-Wide WiFi
- Controlled Access
- Maintenance on site
- Property Manager on Site
- Video Patrol
- 24 Hour Access
- Trash Pickup - Door to Door
- Recycling
- Renters Insurance Program
- Online Services
- Planned Social Activities
- Pet Play Area
- EV Charging
- Public Transportation
- Key Fob Entry
Shared Community
- Elevator
- Business Center
- Clubhouse
- Lounge
- Multi Use Room
- Storage Space
- Disposal Chutes
- Conference Rooms
Fitness & Recreation
- Fitness Center
- Hot Tub
- Spa
- Pool
- Bicycle Storage
- Walking/Biking Trails
- Gameroom
- Media Center/Movie Theatre
Outdoor Features
- Roof Terrace
- Sundeck
- Cabana
- Courtyard
- Grill
- Picnic Area
- Dog Park
Apartment Features
Washer/Dryer
Air Conditioning
Dishwasher
High Speed Internet Access
Walk-In Closets
Island Kitchen
Microwave
Refrigerator
Indoor Features
- High Speed Internet Access
- Washer/Dryer
- Air Conditioning
- Heating
- Ceiling Fans
- Smoke Free
- Cable Ready
- Double Vanities
- Tub/Shower
- Sprinkler System
- Framed Mirrors
Kitchen Features & Appliances
- Dishwasher
- Disposal
- Ice Maker
- Stainless Steel Appliances
- Pantry
- Island Kitchen
- Kitchen
- Microwave
- Oven
- Range
- Refrigerator
- Freezer
- Quartz Countertops
Model Details
- Vinyl Flooring
- Walk-In Closets
- Linen Closet
- Double Pane Windows
- Window Coverings
- Balcony
- Patio
- Package Service
- Community-Wide WiFi
- Controlled Access
- Maintenance on site
- Property Manager on Site
- Video Patrol
- 24 Hour Access
- Trash Pickup - Door to Door
- Recycling
- Renters Insurance Program
- Online Services
- Planned Social Activities
- Pet Play Area
- EV Charging
- Public Transportation
- Key Fob Entry
- Elevator
- Business Center
- Clubhouse
- Lounge
- Multi Use Room
- Storage Space
- Disposal Chutes
- Conference Rooms
- Roof Terrace
- Sundeck
- Cabana
- Courtyard
- Grill
- Picnic Area
- Dog Park
- Fitness Center
- Hot Tub
- Spa
- Pool
- Bicycle Storage
- Walking/Biking Trails
- Gameroom
- Media Center/Movie Theatre
- Poker Room Speakeasy
- Clubroom With Terrace And Skyline Views
- Energy-Efficient, Stainless-Steel Appliances
- Community Craft Room With Art Supplies
- Metal Work Craft Station
- Outdoor Firepits
- Wood-Style Flooring
- Beer, Kombucha And Nitro Coffee On Tap
- Direct Access to RTD Rail System
- Convenient Location – Adjacent to 41st & Fox Light Rail Station
- Lofty 9- and 10-Foot Ceilings
- Monthly Resident Happy Hour
- Open Floor Plans
- Swing Chairs
- High Speed Internet Access
- Washer/Dryer
- Air Conditioning
- Heating
- Ceiling Fans
- Smoke Free
- Cable Ready
- Double Vanities
- Tub/Shower
- Sprinkler System
- Framed Mirrors
- Dishwasher
- Disposal
- Ice Maker
- Stainless Steel Appliances
- Pantry
- Island Kitchen
- Kitchen
- Microwave
- Oven
- Range
- Refrigerator
- Freezer
- Quartz Countertops
- Vinyl Flooring
- Walk-In Closets
- Linen Closet
- Double Pane Windows
- Window Coverings
- Balcony
- Patio
| Monday | 10am - 6pm |
|---|---|
| Tuesday | 10am - 6pm |
| Wednesday | 10am - 6pm |
| Thursday | 10am - 6pm |
| Friday | 10am - 6pm |
| Saturday | 10am - 5pm |
| Sunday | 1pm - 5pm |
An industrial hub just outside of Denver, Globeville is a commuter-friendly neighborhood that sits among the intersection of Interstates 70 and 25. This urban neighborhood also offers transit stops through the Regional Transportation District, providing convenient bus and rail stations to the Denver metro area.
Situated north of the trendy River North Art District, residents of Globeville have easy access to all of the breweries and art galleries they desire. Globeville features many of its own entertainment spots such as Globe Hall where you can hear great live music while enjoying some delicious BBQ – a unique find! For an eclectic late night spot, visit Fort Greene, a fun cocktail bar.
Learn more about living in GlobevilleCompare neighborhood and city base rent averages by bedroom.
| Globeville | Denver, CO | |
|---|---|---|
| Studio | $1,643 | $1,398 |
| 1 Bedroom | $1,833 | $1,610 |
| 2 Bedrooms | $2,327 | $2,115 |
| 3 Bedrooms | $2,496 | $2,878 |
| Colleges & Universities | Distance | ||
|---|---|---|---|
| Colleges & Universities | Distance | ||
| Drive: | 7 min | 3.9 mi | |
| Drive: | 7 min | 3.9 mi | |
| Drive: | 7 min | 4.0 mi | |
| Drive: | 9 min | 4.3 mi |
 The GreatSchools Rating helps parents compare schools within a state based on a variety of school quality indicators and provides a helpful picture of how effectively each school serves all of its students. Ratings are on a scale of 1 (below average) to 10 (above average) and can include test scores, college readiness, academic progress, advanced courses, equity, discipline and attendance data. We also advise parents to visit schools, consider other information on school performance and programs, and consider family needs as part of the school selection process.
The GreatSchools Rating helps parents compare schools within a state based on a variety of school quality indicators and provides a helpful picture of how effectively each school serves all of its students. Ratings are on a scale of 1 (below average) to 10 (above average) and can include test scores, college readiness, academic progress, advanced courses, equity, discipline and attendance data. We also advise parents to visit schools, consider other information on school performance and programs, and consider family needs as part of the school selection process.
View GreatSchools Rating Methodology
Data provided by GreatSchools.org © 2026. All rights reserved.
Transportation options available in Denver include Union Station Track 11, located 1.7 miles from Ironworks on Fox. Ironworks on Fox is near Denver International, located 22.7 miles or 30 minutes away.
| Transit / Subway | Distance | ||
|---|---|---|---|
| Transit / Subway | Distance | ||
| Drive: | 5 min | 1.7 mi | |
| Drive: | 4 min | 1.9 mi | |
|
|
Drive: | 6 min | 2.3 mi |
|
|
Drive: | 6 min | 2.4 mi |
|
|
Drive: | 7 min | 2.6 mi |
| Commuter Rail | Distance | ||
|---|---|---|---|
| Commuter Rail | Distance | ||
| Walk: | 3 min | 0.2 mi | |
| Walk: | 3 min | 0.2 mi | |
|
|
Drive: | 5 min | 2.0 mi |
| Drive: | 6 min | 2.2 mi | |
| Drive: | 29 min | 22.3 mi |
| Airports | Distance | ||
|---|---|---|---|
| Airports | Distance | ||
|
Denver International
|
Drive: | 30 min | 22.7 mi |
Time and distance from Ironworks on Fox.
| Shopping Centers | Distance | ||
|---|---|---|---|
| Shopping Centers | Distance | ||
| Walk: | 11 min | 0.6 mi | |
| Walk: | 13 min | 0.7 mi | |
| Walk: | 14 min | 0.8 mi |
| Parks and Recreation | Distance | ||
|---|---|---|---|
| Parks and Recreation | Distance | ||
|
Lower Downtown Historic District (LoDo)
|
Drive: | 5 min | 2.0 mi |
|
Centennial Gardens
|
Drive: | 5 min | 2.2 mi |
|
Landry's Downtown Aquarium
|
Drive: | 4 min | 2.5 mi |
|
Children's Museum of Denver
|
Drive: | 6 min | 2.7 mi |
|
Civic Center Park
|
Drive: | 8 min | 3.1 mi |
| Hospitals | Distance | ||
|---|---|---|---|
| Hospitals | Distance | ||
| Drive: | 8 min | 2.8 mi | |
| Drive: | 9 min | 3.0 mi | |
| Drive: | 9 min | 4.3 mi |
| Military Bases | Distance | ||
|---|---|---|---|
| Military Bases | Distance | ||
| Drive: | 45 min | 20.2 mi | |
| Drive: | 83 min | 67.9 mi | |
| Drive: | 92 min | 77.5 mi |
Ironworks on Fox Photos
-
Ironworks on Fox
-
1BR, 1BA - 767SF
-
Studio - 575SF - Kitchen
-
Studio - 575SF - Living Room
-
Studio - 575SF - Bedroom
-
Studio - 575SF - Bathroom
-
1BR, 1BA - 767SF - Kitchen
-
1BR, 1BA - 767SF - Living Room
-
1BR, 1BA - 767SF - Bedroom
Models
-
0B
-
1C
-
1F
-
1A
-
1D
-
B1 Floorplan Image
Nearby Apartments
Within 50 Miles of Ironworks on Fox
Ironworks on Fox has units with in‑unit washers and dryers, making laundry day simple for residents.
Utilities are not included in rent. Residents should plan to set up and pay for all services separately.
Parking is available at Ironworks on Fox. Fees may apply depending on the type of parking offered. Contact this property for details.
Ironworks on Fox has studios to two-bedrooms with rent ranges from $1,711/mo. to $3,201/mo.
Yes, Ironworks on Fox welcomes pets. Breed restrictions, weight limits, and additional fees may apply. View this property's pet policy.
A good rule of thumb is to spend no more than 30% of your gross income on rent. Based on the lowest available rent of $1,711 for a studio, you would need to earn about $62,000 per year to qualify. Want to double-check your budget? Try our Rent Affordability Calculator to see how much rent fits your income and lifestyle.
Ironworks on Fox is offering Specials for eligible applicants, with rental rates starting at $1,711.
Yes! Ironworks on Fox offers 27 Matterport 3D Tours. Explore different floor plans and see unit level details, all without leaving home.
Applicant has the right to provide the property manager or owner with a Portable Tenant Screening Report (PTSR) that is not more than 30 days old, as defined in § 38-12-902(2.5), Colorado Revised Statutes; and 2) if Applicant provides the property manager or owner with a PTSR, the property manager or owner is prohibited from: a) charging Applicant a rental application fee; or b) charging Applicant a fee for the property manager or owner to access or use the PTSR.
What Are Walk Score®, Transit Score®, and Bike Score® Ratings?
Walk Score® measures the walkability of any address. Transit Score® measures access to public transit. Bike Score® measures the bikeability of any address.
What is a Sound Score Rating?
A Sound Score Rating aggregates noise caused by vehicle traffic, airplane traffic and local sources
