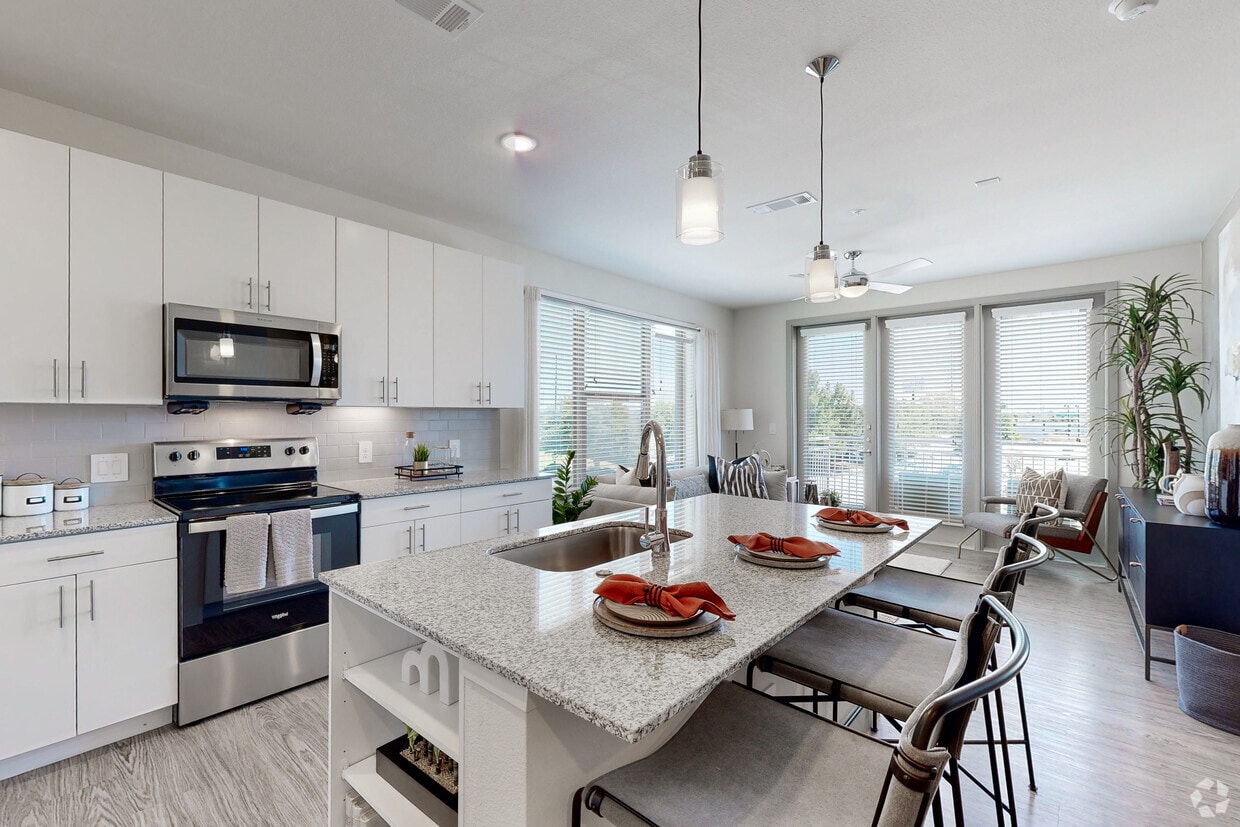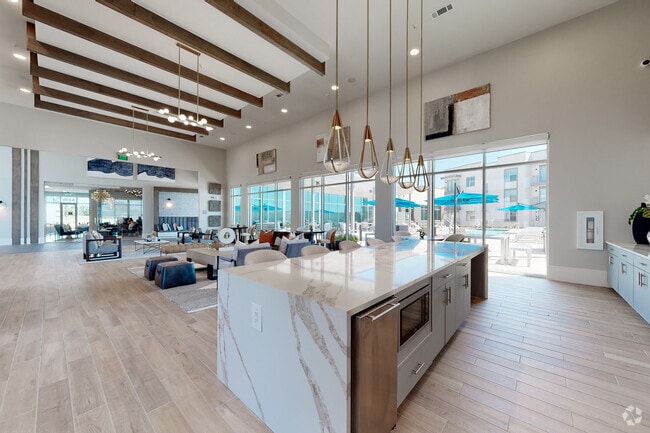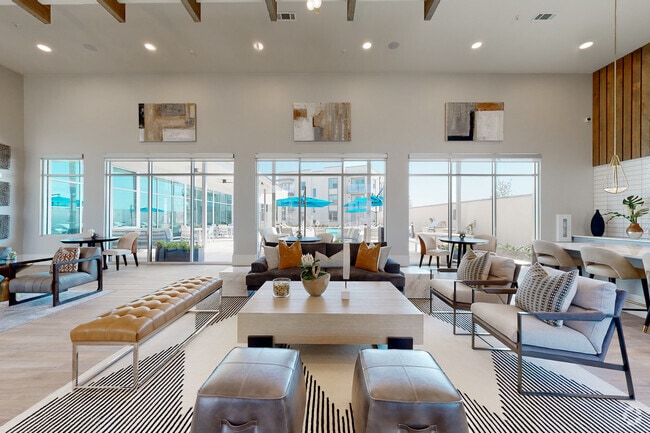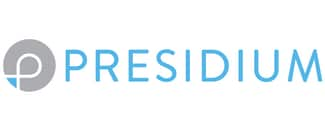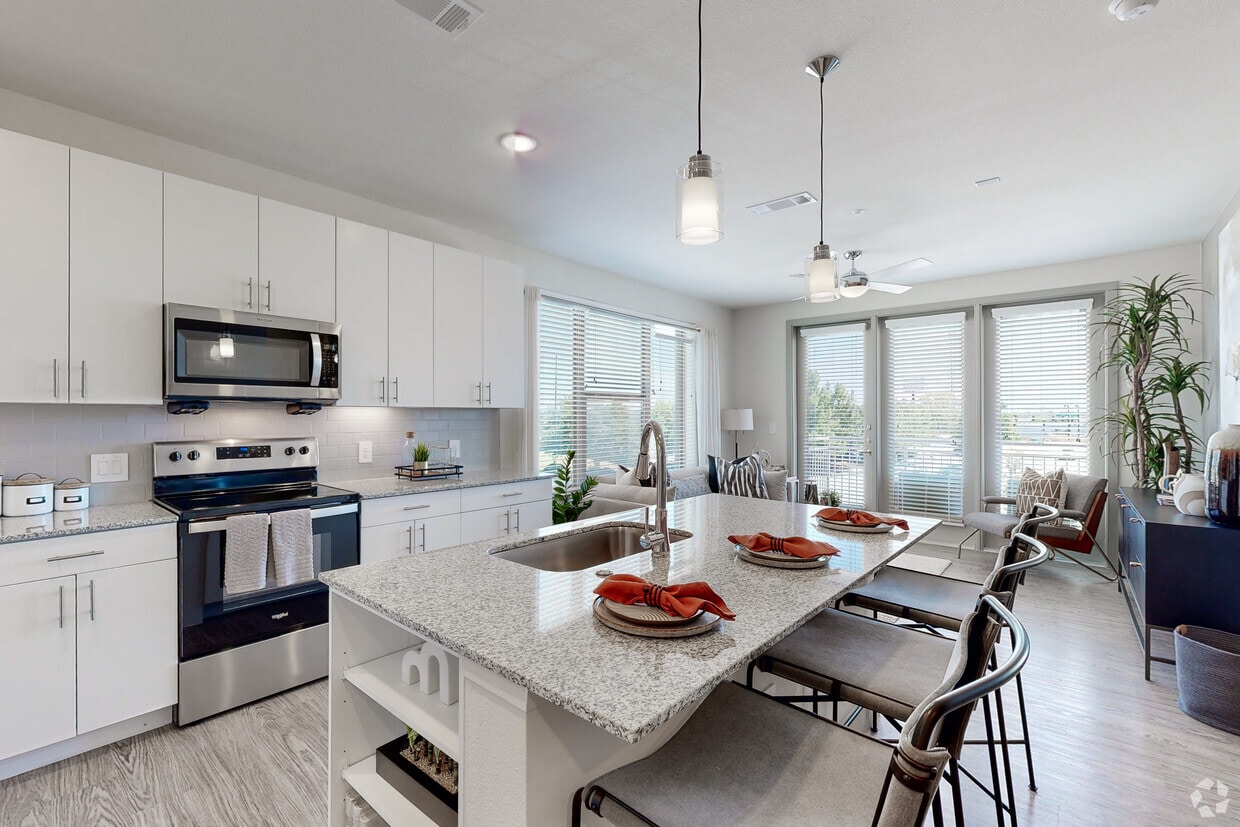Ironcrest Apartments
6309 Iron Horse Blvd,
North Richland Hills,
TX
76180
-
Monthly Rent
$1,275 - $2,179
-
Bedrooms
Studio - 2 bd
-
Bathrooms
1 - 2 ba
-
Square Feet
592 - 1,232 sq ft
Highlights
- Media Center/Movie Theatre
- Cabana
- Pet Washing Station
- High Ceilings
- Pool
- Walk-In Closets
- Planned Social Activities
- Pet Play Area
- Office
Pricing & Floor Plans
-
Unit 5307price $1,275square feet 592availibility Apr 8
-
Unit 5425price $1,395square feet 690availibility Now
-
Unit 4210price $1,395square feet 690availibility Apr 9
-
Unit 3205price $1,425square feet 750availibility Now
-
Unit 3209price $1,425square feet 750availibility Now
-
Unit 4411price $1,425square feet 750availibility Mar 4
-
Unit 4206price $1,445square feet 761availibility Now
-
Unit 1306price $1,445square feet 761availibility Apr 12
-
Unit 4407price $1,599square feet 896availibility Now
-
Unit 5220price $1,599square feet 896availibility Now
-
Unit 5320price $1,599square feet 896availibility Now
-
Unit 5208price $1,610square feet 869availibility Now
-
Unit 5306price $1,610square feet 869availibility Now
-
Unit 5308price $1,610square feet 869availibility Now
-
Unit 5129price $1,620square feet 896availibility Now
-
Unit 2302price $1,750square feet 1,097availibility Now
-
Unit 2412price $1,750square feet 1,097availibility Now
-
Unit 2212price $1,950square feet 1,097availibility Mar 5
-
Unit 1208price $1,810square feet 1,152availibility Now
-
Unit 2308price $1,810square feet 1,152availibility Now
-
Unit 2404price $1,810square feet 1,152availibility Now
-
Unit 5328price $1,899square feet 1,232availibility Now
-
Unit 5216price $2,179square feet 1,232availibility Now
-
Unit 5312price $2,179square feet 1,232availibility Now
-
Unit 5201price $1,930square feet 1,067availibility Mar 4
-
Unit 4413price $1,615square feet 1,035availibility Mar 15
-
Unit 4301price $1,615square feet 1,035availibility Apr 5
-
Unit 5307price $1,275square feet 592availibility Apr 8
-
Unit 5425price $1,395square feet 690availibility Now
-
Unit 4210price $1,395square feet 690availibility Apr 9
-
Unit 3205price $1,425square feet 750availibility Now
-
Unit 3209price $1,425square feet 750availibility Now
-
Unit 4411price $1,425square feet 750availibility Mar 4
-
Unit 4206price $1,445square feet 761availibility Now
-
Unit 1306price $1,445square feet 761availibility Apr 12
-
Unit 4407price $1,599square feet 896availibility Now
-
Unit 5220price $1,599square feet 896availibility Now
-
Unit 5320price $1,599square feet 896availibility Now
-
Unit 5208price $1,610square feet 869availibility Now
-
Unit 5306price $1,610square feet 869availibility Now
-
Unit 5308price $1,610square feet 869availibility Now
-
Unit 5129price $1,620square feet 896availibility Now
-
Unit 2302price $1,750square feet 1,097availibility Now
-
Unit 2412price $1,750square feet 1,097availibility Now
-
Unit 2212price $1,950square feet 1,097availibility Mar 5
-
Unit 1208price $1,810square feet 1,152availibility Now
-
Unit 2308price $1,810square feet 1,152availibility Now
-
Unit 2404price $1,810square feet 1,152availibility Now
-
Unit 5328price $1,899square feet 1,232availibility Now
-
Unit 5216price $2,179square feet 1,232availibility Now
-
Unit 5312price $2,179square feet 1,232availibility Now
-
Unit 5201price $1,930square feet 1,067availibility Mar 4
-
Unit 4413price $1,615square feet 1,035availibility Mar 15
-
Unit 4301price $1,615square feet 1,035availibility Apr 5
Fees and Policies
The fees listed below are community-provided and may exclude utilities or add-ons. All payments are made directly to the property and are non-refundable unless otherwise specified.
Property Fee Disclaimer: Based on community-supplied data and independent market research. Subject to change without notice. May exclude fees for mandatory or optional services and usage-based utilities.
Details
Lease Options
-
12 mo
-
Short term lease
Property Information
-
Built in 2022
-
291 units/4 stories
Matterport 3D Tours
Select a unit to view pricing & availability
About Ironcrest Apartments
Welcome to Ironcrest Apartments in North Richland Hills. Choose from spacious studio, one-, and two-bedroom floor plans featuring granite countertops, kitchen islands, stainless-steel appliances, in-home washer/dryer, and modern flat-panel cabinetry. Community amenities include a lap-inspired pool with sun shelf, poolside loungers and umbrellas, a 24-hour fitness center with spin room, cinema lounge, co-working lounge, business center, and courtyards with fire pits, grills, and lounge seating. Pet-friendly living is complete with a fenced dog park and pet washing station. Located in the Iron Horse neighborhood, Ironcrest sits directly behind the Iron Horse TexRail Station and is minutes from I-820, Highway 377, and Downtown Fort Worth. Close to NRH20 Waterpark, North Park, shopping, dining, and DFW Airport. Tour Ironcrest Apartments today and lease your new home in North Richland Hills.
Ironcrest Apartments is an apartment community located in Tarrant County and the 76180 ZIP Code. This area is served by the Birdville Independent attendance zone.
Unique Features
- Ceiling Fans in Living & Bedrooms
- Resident Social Lounge with Fireplace
- In-Home Washer & Dryer Included
- Poolside Dining Areas & Grilling Stations
- Spin Room with Bikes & Training Space
- Undermount Sink with Gooseneck Faucet
- Built-In Microwave & Dishwasher
- Co-Working Lounge with Flexible Seating
- Expansive Fenced-In Dog Park
- Granite Bathroom Countertops
- Outdoor Fire Pits, Grills & Lounge Seating
- Pet Washing Station & Pet Relief Areas
- Poolside Loungers & Umbrellas
- Shaded Courtyards
- Wood-Style Flooring Throughout Living Spaces
- Cinema Lounge / Movie Theater Lounge
- Dual Vanity in Primary Bathroom Suite*
- Private Patio or Balcony*
- Professional Leasing Office Lounge & Coffee Bar
- Spacious Studio, One, and Two-Bedroom Floor Plans
- 24-Hour Emergency Maintenance
- Business Center with Computers & Wi-Fi
- Game Room & Entertainment Kitchen
- Kitchen Pantry for Extra Storage *
- Large Bathroom Vanities with Storage & Lighting
- Modern Flat-Panel Cabinetry with Ample Storage
- Spacious Walk-In Closets & Linen Closets
- Modern Kitchens with Granite Countertops
- Pendant Lighting Over Kitchen Island
- Pet-Friendly Community with Pet-Centric Amenities
- Planned Resident Social Events & Activities
- Smart Thermostat with Energy-Saving Controls
- Soaker Bathtubs with Designer Tile Surround
- Subway Tile Backsplash for a Sleek Finish
- Controlled-Access Entry with FOB Access
- Prime Location Behind Iron Horse TexRail Station
- Reserved Covered & Garage Parking Available
- Bike Repair Station & Storage Racks
- Contemporary Fixtures & Finishes in Bathrooms
- Energy-Efficient Stainless-Steel Appliances
- Indoor Corridors & Elevators
- On-Site Retail Spaces Available
- Professional On-Site Management Team
- Smoke-Free Community
Community Amenities
Pool
Fitness Center
Elevator
Clubhouse
Controlled Access
Business Center
Grill
Key Fob Entry
Property Services
- Package Service
- Controlled Access
- Maintenance on site
- Property Manager on Site
- On-Site Retail
- Trash Pickup - Door to Door
- Renters Insurance Program
- Online Services
- Planned Social Activities
- Pet Play Area
- Pet Washing Station
- EV Charging
- Public Transportation
- Key Fob Entry
Shared Community
- Elevator
- Business Center
- Clubhouse
- Lounge
- Multi Use Room
- Storage Space
Fitness & Recreation
- Fitness Center
- Pool
- Bicycle Storage
- Gameroom
- Media Center/Movie Theatre
Outdoor Features
- Cabana
- Courtyard
- Grill
- Dog Park
Apartment Features
Washer/Dryer
Air Conditioning
Dishwasher
Hardwood Floors
Walk-In Closets
Island Kitchen
Granite Countertops
Microwave
Indoor Features
- Wi-Fi
- Washer/Dryer
- Air Conditioning
- Ceiling Fans
- Smoke Free
- Cable Ready
- Storage Space
- Double Vanities
- Tub/Shower
- Fireplace
- Framed Mirrors
Kitchen Features & Appliances
- Dishwasher
- Disposal
- Ice Maker
- Granite Countertops
- Stainless Steel Appliances
- Pantry
- Island Kitchen
- Eat-in Kitchen
- Kitchen
- Microwave
- Oven
- Range
- Refrigerator
Model Details
- Hardwood Floors
- Carpet
- Vinyl Flooring
- Dining Room
- High Ceilings
- Office
- Views
- Walk-In Closets
- Linen Closet
- Window Coverings
- Large Bedrooms
- Balcony
- Patio
Following Iron Horse Boulevard, which runs through the center of the neighborhood, and following I-820 to the south, Iron Horse is a popular location that extends from the Iron Horse Golf Course, located in the southwestern section of the neighborhood. Iron Horse is about a mile from Downtown North Richland Hills.
Iron Horse provides plenty of open space and mature trees, all while being within minutes of shops, restaurants, and downtown. A large shopping plaza on the north side of the neighborhood provides an Albertsons, Tuesday Morning, CVS, and other popular stores. North Park provides a playground, a disc golf course, and ball fields. The popular North East Mall is a quick trip using I-820, and NRH2O Family Water Park is about three miles northeast.
The star of the neighborhood, though, has to be the Iron Horse Golf Course. This beautiful course covers 6,700 yards and is a par-70 course.
Learn more about living in Iron HorseCompare neighborhood and city base rent averages by bedroom.
| Iron Horse | North Richland Hills, TX | |
|---|---|---|
| Studio | $940 | $1,289 |
| 1 Bedroom | $1,270 | $1,269 |
| 2 Bedrooms | $1,589 | $1,547 |
| 3 Bedrooms | $2,137 | $1,853 |
- Package Service
- Controlled Access
- Maintenance on site
- Property Manager on Site
- On-Site Retail
- Trash Pickup - Door to Door
- Renters Insurance Program
- Online Services
- Planned Social Activities
- Pet Play Area
- Pet Washing Station
- EV Charging
- Public Transportation
- Key Fob Entry
- Elevator
- Business Center
- Clubhouse
- Lounge
- Multi Use Room
- Storage Space
- Cabana
- Courtyard
- Grill
- Dog Park
- Fitness Center
- Pool
- Bicycle Storage
- Gameroom
- Media Center/Movie Theatre
- Ceiling Fans in Living & Bedrooms
- Resident Social Lounge with Fireplace
- In-Home Washer & Dryer Included
- Poolside Dining Areas & Grilling Stations
- Spin Room with Bikes & Training Space
- Undermount Sink with Gooseneck Faucet
- Built-In Microwave & Dishwasher
- Co-Working Lounge with Flexible Seating
- Expansive Fenced-In Dog Park
- Granite Bathroom Countertops
- Outdoor Fire Pits, Grills & Lounge Seating
- Pet Washing Station & Pet Relief Areas
- Poolside Loungers & Umbrellas
- Shaded Courtyards
- Wood-Style Flooring Throughout Living Spaces
- Cinema Lounge / Movie Theater Lounge
- Dual Vanity in Primary Bathroom Suite*
- Private Patio or Balcony*
- Professional Leasing Office Lounge & Coffee Bar
- Spacious Studio, One, and Two-Bedroom Floor Plans
- 24-Hour Emergency Maintenance
- Business Center with Computers & Wi-Fi
- Game Room & Entertainment Kitchen
- Kitchen Pantry for Extra Storage *
- Large Bathroom Vanities with Storage & Lighting
- Modern Flat-Panel Cabinetry with Ample Storage
- Spacious Walk-In Closets & Linen Closets
- Modern Kitchens with Granite Countertops
- Pendant Lighting Over Kitchen Island
- Pet-Friendly Community with Pet-Centric Amenities
- Planned Resident Social Events & Activities
- Smart Thermostat with Energy-Saving Controls
- Soaker Bathtubs with Designer Tile Surround
- Subway Tile Backsplash for a Sleek Finish
- Controlled-Access Entry with FOB Access
- Prime Location Behind Iron Horse TexRail Station
- Reserved Covered & Garage Parking Available
- Bike Repair Station & Storage Racks
- Contemporary Fixtures & Finishes in Bathrooms
- Energy-Efficient Stainless-Steel Appliances
- Indoor Corridors & Elevators
- On-Site Retail Spaces Available
- Professional On-Site Management Team
- Smoke-Free Community
- Wi-Fi
- Washer/Dryer
- Air Conditioning
- Ceiling Fans
- Smoke Free
- Cable Ready
- Storage Space
- Double Vanities
- Tub/Shower
- Fireplace
- Framed Mirrors
- Dishwasher
- Disposal
- Ice Maker
- Granite Countertops
- Stainless Steel Appliances
- Pantry
- Island Kitchen
- Eat-in Kitchen
- Kitchen
- Microwave
- Oven
- Range
- Refrigerator
- Hardwood Floors
- Carpet
- Vinyl Flooring
- Dining Room
- High Ceilings
- Office
- Views
- Walk-In Closets
- Linen Closet
- Window Coverings
- Large Bedrooms
- Balcony
- Patio
| Monday | 8:30am - 5:30pm |
|---|---|
| Tuesday | 8:30am - 5:30pm |
| Wednesday | 8:30am - 5:30pm |
| Thursday | 8:30am - 5:30pm |
| Friday | 8:30am - 5:30pm |
| Saturday | Closed |
| Sunday | Closed |
| Colleges & Universities | Distance | ||
|---|---|---|---|
| Colleges & Universities | Distance | ||
| Drive: | 9 min | 4.6 mi | |
| Drive: | 15 min | 9.7 mi | |
| Drive: | 17 min | 10.0 mi | |
| Drive: | 20 min | 10.6 mi |
 The GreatSchools Rating helps parents compare schools within a state based on a variety of school quality indicators and provides a helpful picture of how effectively each school serves all of its students. Ratings are on a scale of 1 (below average) to 10 (above average) and can include test scores, college readiness, academic progress, advanced courses, equity, discipline and attendance data. We also advise parents to visit schools, consider other information on school performance and programs, and consider family needs as part of the school selection process.
The GreatSchools Rating helps parents compare schools within a state based on a variety of school quality indicators and provides a helpful picture of how effectively each school serves all of its students. Ratings are on a scale of 1 (below average) to 10 (above average) and can include test scores, college readiness, academic progress, advanced courses, equity, discipline and attendance data. We also advise parents to visit schools, consider other information on school performance and programs, and consider family needs as part of the school selection process.
View GreatSchools Rating Methodology
Data provided by GreatSchools.org © 2026. All rights reserved.
Transportation options available in North Richland Hills include Iron Horse Station, located 0.1 mile from Ironcrest Apartments. Ironcrest Apartments is near Dallas-Fort Worth International, located 18.0 miles or 25 minutes away, and Dallas Love Field, located 26.7 miles or 35 minutes away.
| Transit / Subway | Distance | ||
|---|---|---|---|
| Transit / Subway | Distance | ||
| Walk: | 1 min | 0.1 mi | |
| Drive: | 8 min | 3.4 mi | |
| Drive: | 11 min | 5.0 mi | |
| Drive: | 15 min | 8.8 mi | |
| Drive: | 18 min | 11.5 mi |
| Commuter Rail | Distance | ||
|---|---|---|---|
| Commuter Rail | Distance | ||
|
|
Drive: | 9 min | 5.4 mi |
|
|
Drive: | 9 min | 6.0 mi |
|
|
Drive: | 14 min | 8.4 mi |
|
|
Drive: | 18 min | 11.5 mi |
|
|
Drive: | 18 min | 11.5 mi |
| Airports | Distance | ||
|---|---|---|---|
| Airports | Distance | ||
|
Dallas-Fort Worth International
|
Drive: | 25 min | 18.0 mi |
|
Dallas Love Field
|
Drive: | 35 min | 26.7 mi |
Time and distance from Ironcrest Apartments.
| Shopping Centers | Distance | ||
|---|---|---|---|
| Shopping Centers | Distance | ||
| Walk: | 4 min | 0.2 mi | |
| Walk: | 14 min | 0.7 mi | |
| Walk: | 16 min | 0.9 mi |
| Parks and Recreation | Distance | ||
|---|---|---|---|
| Parks and Recreation | Distance | ||
|
Trinity Trails
|
Drive: | 16 min | 9.8 mi |
|
Botanical Research Institute of Texas
|
Drive: | 17 min | 11.0 mi |
|
River Legacy Living Science Center
|
Drive: | 20 min | 14.3 mi |
|
Fort Worth Botanic Garden
|
Drive: | 22 min | 14.4 mi |
|
River Legacy Parks
|
Drive: | 22 min | 14.7 mi |
| Hospitals | Distance | ||
|---|---|---|---|
| Hospitals | Distance | ||
| Drive: | 5 min | 3.0 mi | |
| Drive: | 8 min | 4.8 mi | |
| Drive: | 13 min | 8.9 mi |
| Military Bases | Distance | ||
|---|---|---|---|
| Military Bases | Distance | ||
| Drive: | 26 min | 15.7 mi | |
| Drive: | 35 min | 25.5 mi |
Ironcrest Apartments Photos
-
Ironcrest Apartments
-
Leasing Office
-
Clubhouse
-
Clubhouse
-
Clubhouse
-
Clubroom
-
Clubroom
-
Beverage Bar
-
Yoga & Spin Studio
Models
-
Studio
-
1 Bedroom
-
1 Bedroom
-
1 Bedroom
-
1 Bedroom
-
1 Bedroom
Nearby Apartments
Within 50 Miles of Ironcrest Apartments
Ironcrest Apartments has units with in‑unit washers and dryers, making laundry day simple for residents.
Utilities are not included in rent. Residents should plan to set up and pay for all services separately.
Parking is available at Ironcrest Apartments. Fees may apply depending on the type of parking offered. Contact this property for details.
Ironcrest Apartments has studios to two-bedrooms with rent ranges from $1,275/mo. to $2,179/mo.
Yes, Ironcrest Apartments welcomes pets. Breed restrictions, weight limits, and additional fees may apply. View this property's pet policy.
A good rule of thumb is to spend no more than 30% of your gross income on rent. Based on the lowest available rent of $1,275 for a studio, you would need to earn about $51,000 per year to qualify. Want to double-check your budget? Calculate how much rent you can afford with our Rent Affordability Calculator.
Ironcrest Apartments is offering 2 Months Free for eligible applicants, with rental rates starting at $1,275.
Yes! Ironcrest Apartments offers 6 Matterport 3D Tours. Explore different floor plans and see unit level details, all without leaving home.
What Are Walk Score®, Transit Score®, and Bike Score® Ratings?
Walk Score® measures the walkability of any address. Transit Score® measures access to public transit. Bike Score® measures the bikeability of any address.
What is a Sound Score Rating?
A Sound Score Rating aggregates noise caused by vehicle traffic, airplane traffic and local sources
