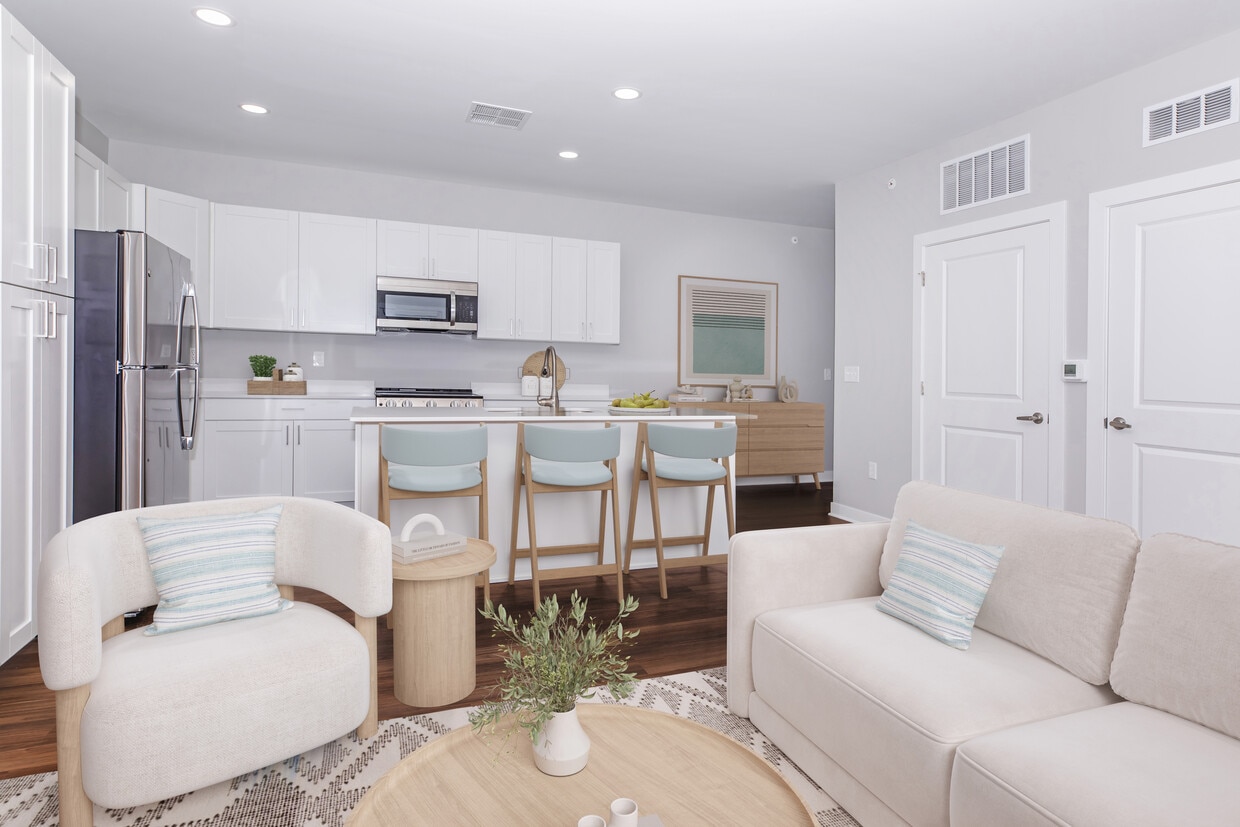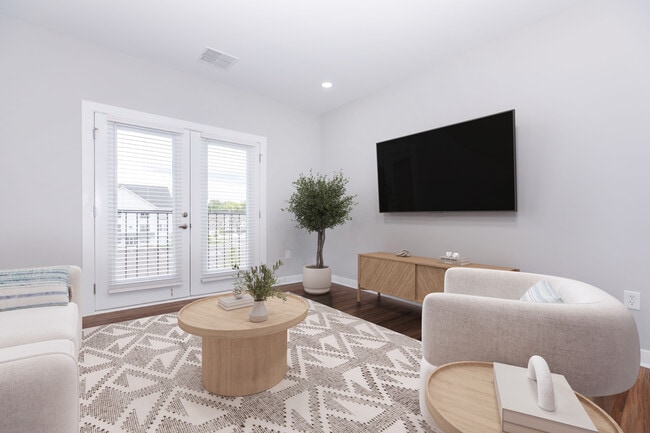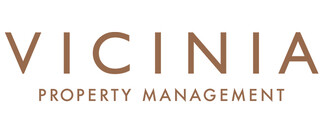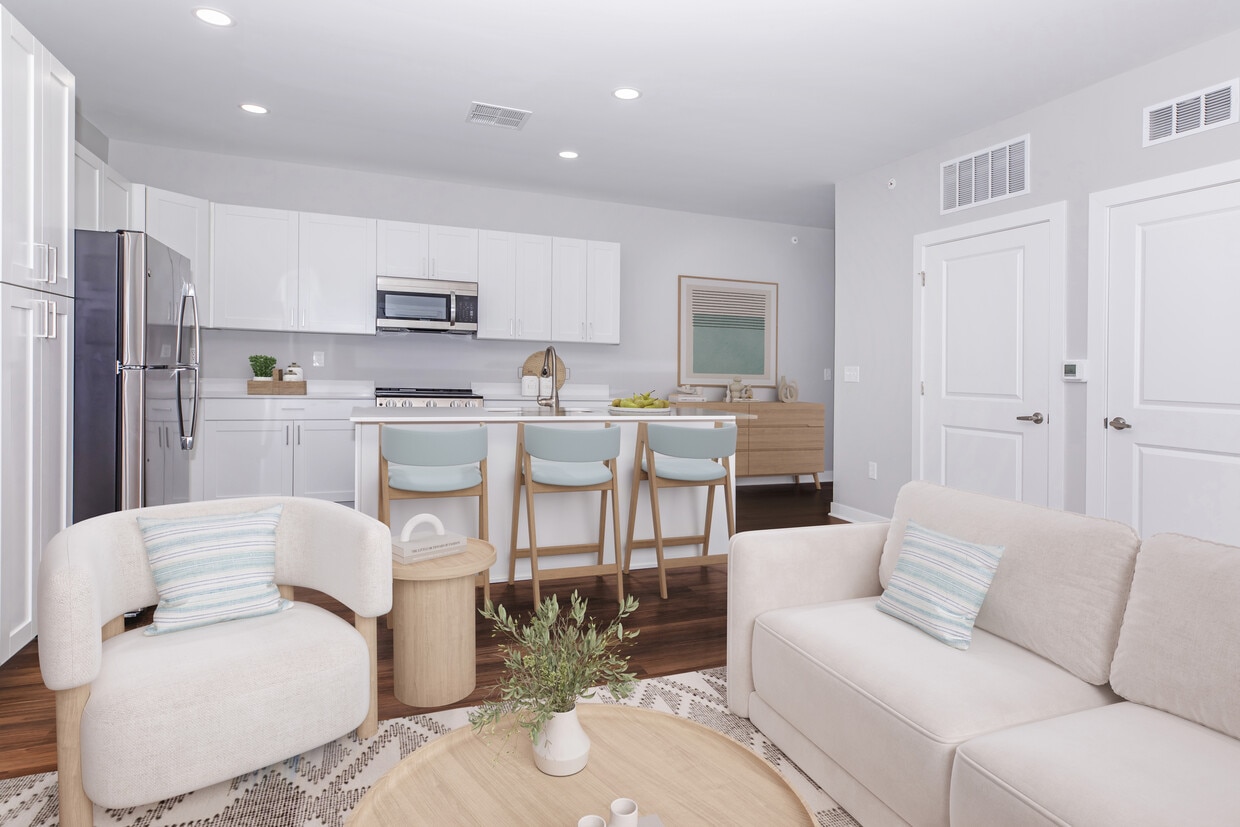-
Monthly Rent
$1,225 - $1,620
-
Bedrooms
1 - 2 bd
-
Bathrooms
1 - 2.5 ba
-
Square Feet
662 - 1,043 sq ft
Highlights
- New Construction
- Loft Layout
- Media Center/Movie Theatre
- Den
- Pet Washing Station
- Yard
- High Ceilings
- Walk-In Closets
- Planned Social Activities
Pricing & Floor Plans
-
Unit 0710price $1,282square feet 750availibility Now
-
Unit 0709price $1,282square feet 750availibility Now
-
Unit 0708price $1,282square feet 750availibility Now
-
Unit 0504price $1,299square feet 703availibility Now
-
Unit 0304price $1,299square feet 703availibility Now
-
Unit 0404price $1,299square feet 703availibility Now
-
Unit 0904price $1,299square feet 717availibility Now
-
Unit 0704price $1,299square feet 717availibility Mar 4
-
Unit 0727price $1,299square feet 736availibility Now
-
Unit 0137price $1,299square feet 736availibility Now
-
Unit 0737price $1,299square feet 736availibility Now
-
Unit 0424price $1,350square feet 812availibility Now
-
Unit 0324price $1,350square feet 812availibility Now
-
Unit 0224price $1,350square feet 812availibility Now
-
Unit 0402price $1,225square feet 662availibility Mar 10
-
Unit 0225price $1,450square feet 926availibility Now
-
Unit 0635price $1,450square feet 926availibility Now
-
Unit 0535price $1,450square feet 926availibility Now
-
Unit 0636price $1,499square feet 992availibility Now
-
Unit 0736price $1,499square feet 992availibility Now
-
Unit 0726price $1,499square feet 992availibility Now
-
Unit 0501price $1,599square feet 1,020availibility Now
-
Unit 0503price $1,599square feet 1,020availibility Now
-
Unit 0603price $1,599square feet 1,020availibility Now
-
Unit 0710price $1,282square feet 750availibility Now
-
Unit 0709price $1,282square feet 750availibility Now
-
Unit 0708price $1,282square feet 750availibility Now
-
Unit 0504price $1,299square feet 703availibility Now
-
Unit 0304price $1,299square feet 703availibility Now
-
Unit 0404price $1,299square feet 703availibility Now
-
Unit 0904price $1,299square feet 717availibility Now
-
Unit 0704price $1,299square feet 717availibility Mar 4
-
Unit 0727price $1,299square feet 736availibility Now
-
Unit 0137price $1,299square feet 736availibility Now
-
Unit 0737price $1,299square feet 736availibility Now
-
Unit 0424price $1,350square feet 812availibility Now
-
Unit 0324price $1,350square feet 812availibility Now
-
Unit 0224price $1,350square feet 812availibility Now
-
Unit 0402price $1,225square feet 662availibility Mar 10
-
Unit 0225price $1,450square feet 926availibility Now
-
Unit 0635price $1,450square feet 926availibility Now
-
Unit 0535price $1,450square feet 926availibility Now
-
Unit 0636price $1,499square feet 992availibility Now
-
Unit 0736price $1,499square feet 992availibility Now
-
Unit 0726price $1,499square feet 992availibility Now
-
Unit 0501price $1,599square feet 1,020availibility Now
-
Unit 0503price $1,599square feet 1,020availibility Now
-
Unit 0603price $1,599square feet 1,020availibility Now
Fees and Policies
The fees listed below are community-provided and may exclude utilities or add-ons. All payments are made directly to the property and are non-refundable unless otherwise specified. Use the Cost Calculator to determine costs based on your needs.
-
Dogs
-
One-Time Pet FeeMax of 2. Charged per pet.$300
-
Monthly Pet FeeMax of 2. Charged per pet.$35
-
-
Cats
-
One-Time Pet FeeMax of 2. Charged per pet.$300
-
Monthly Pet FeeMax of 2. Charged per pet.$35
-
Property Fee Disclaimer: Based on community-supplied data and independent market research. Subject to change without notice. May exclude fees for mandatory or optional services and usage-based utilities.
Details
Lease Options
-
3 - 16 Month Leases
-
Short term lease
Property Information
-
Built in 2025
-
252 units/3 stories
About Iron Trail
Iron Trail at the Hub in Indianapolis, Indiana, offers brand-new apartment homes near Interstate 465 and Highway 40. This vibrant community will provide easy access to shopping, dining, and everyday conveniences. Sleek details and high-end touches will elevate your lifestyle. Be among the first residents to call Iron Trail home!
Iron Trail is an apartment community located in Hancock County and the 46229 ZIP Code. This area is served by the Southern Hancock County Com Sch Corp attendance zone.
Unique Features
- Community Lounge
- Fountain
- Location - Greenscape View
- Outdoor Living - Playground
- Clubhouse with Billiards
- Model Home to View
- Indoor Bicycle Parking
- Indoor Common Hallways
- Bark Park
- Fire Pit
- Fitness Studio
- Internet Fiber Optics
- Location - Courtyard
- Package Acceptance
- Picnic Area with Barbecue
- Location - Lake View
- Location - Near Walking Trail
- Resident Media/TV Room
Community Amenities
Fitness Center
Concierge
Playground
Clubhouse
Controlled Access
Business Center
Grill
Community-Wide WiFi
Property Services
- Package Service
- Community-Wide WiFi
- Wi-Fi
- Controlled Access
- Maintenance on site
- Property Manager on Site
- Concierge
- Video Patrol
- 24 Hour Access
- Planned Social Activities
- Pet Play Area
- Pet Washing Station
- Car Wash Area
- Key Fob Entry
- Wheelchair Accessible
Shared Community
- Business Center
- Clubhouse
- Lounge
- Multi Use Room
- Breakfast/Coffee Concierge
- Conference Rooms
- Walk-Up
Fitness & Recreation
- Fitness Center
- Playground
- Bicycle Storage
- Walking/Biking Trails
- Gameroom
- Media Center/Movie Theatre
Outdoor Features
- Courtyard
- Grill
- Picnic Area
- Pond
- Dog Park
Apartment Features
Washer/Dryer
Air Conditioning
Dishwasher
Loft Layout
High Speed Internet Access
Hardwood Floors
Walk-In Closets
Island Kitchen
Indoor Features
- High Speed Internet Access
- Wi-Fi
- Washer/Dryer
- Air Conditioning
- Heating
- Ceiling Fans
- Smoke Free
- Storage Space
- Tub/Shower
- Handrails
- Sprinkler System
- Wheelchair Accessible (Rooms)
Kitchen Features & Appliances
- Dishwasher
- Disposal
- Stainless Steel Appliances
- Pantry
- Island Kitchen
- Eat-in Kitchen
- Kitchen
- Microwave
- Oven
- Range
- Refrigerator
- Freezer
- Instant Hot Water
- Quartz Countertops
Model Details
- Hardwood Floors
- Carpet
- High Ceilings
- Family Room
- Office
- Den
- Views
- Walk-In Closets
- Linen Closet
- Loft Layout
- Double Pane Windows
- Window Coverings
- Large Bedrooms
- Balcony
- Patio
- Yard
- Lawn
Check out the rentals in New Palestine, a neighborhood in Hancock County, southeast of Indianapolis. This charming neighborhood allows you to enjoy urban conveniences while living in a rural setting. Small-town charm rules on the streets of New Palestine itself, and the new developments going up all throughout the area give you access to modern apartments.
Sugar Creek cuts through the neighborhood, adding to the scenic beauty and providing terrific fishing and picnicking destinations. Downtown Indianapolis sits only eight miles away to let you easily attend theater, concerts, and Pacers and Colts games. Meet your neighbors for drinks and steaks at B & C's Hideout, or grab one of 30 combo selections with draft beer at El Jaripeo, which is also vegetarian-friendly.
Learn more about living in SE Indianapolis-HancockCompare neighborhood and city base rent averages by bedroom.
| SE Indianapolis-Hancock | Indianapolis, IN | |
|---|---|---|
| Studio | - | $965 |
| 1 Bedroom | $1,275 | $1,114 |
| 2 Bedrooms | $1,398 | $1,319 |
| 3 Bedrooms | $1,548 | $1,531 |
- Package Service
- Community-Wide WiFi
- Wi-Fi
- Controlled Access
- Maintenance on site
- Property Manager on Site
- Concierge
- Video Patrol
- 24 Hour Access
- Planned Social Activities
- Pet Play Area
- Pet Washing Station
- Car Wash Area
- Key Fob Entry
- Wheelchair Accessible
- Business Center
- Clubhouse
- Lounge
- Multi Use Room
- Breakfast/Coffee Concierge
- Conference Rooms
- Walk-Up
- Courtyard
- Grill
- Picnic Area
- Pond
- Dog Park
- Fitness Center
- Playground
- Bicycle Storage
- Walking/Biking Trails
- Gameroom
- Media Center/Movie Theatre
- Community Lounge
- Fountain
- Location - Greenscape View
- Outdoor Living - Playground
- Clubhouse with Billiards
- Model Home to View
- Indoor Bicycle Parking
- Indoor Common Hallways
- Bark Park
- Fire Pit
- Fitness Studio
- Internet Fiber Optics
- Location - Courtyard
- Package Acceptance
- Picnic Area with Barbecue
- Location - Lake View
- Location - Near Walking Trail
- Resident Media/TV Room
- High Speed Internet Access
- Wi-Fi
- Washer/Dryer
- Air Conditioning
- Heating
- Ceiling Fans
- Smoke Free
- Storage Space
- Tub/Shower
- Handrails
- Sprinkler System
- Wheelchair Accessible (Rooms)
- Dishwasher
- Disposal
- Stainless Steel Appliances
- Pantry
- Island Kitchen
- Eat-in Kitchen
- Kitchen
- Microwave
- Oven
- Range
- Refrigerator
- Freezer
- Instant Hot Water
- Quartz Countertops
- Hardwood Floors
- Carpet
- High Ceilings
- Family Room
- Office
- Den
- Views
- Walk-In Closets
- Linen Closet
- Loft Layout
- Double Pane Windows
- Window Coverings
- Large Bedrooms
- Balcony
- Patio
- Yard
- Lawn
| Monday | 9:30am - 6pm |
|---|---|
| Tuesday | 9:30am - 6pm |
| Wednesday | 9:30am - 6pm |
| Thursday | 9:30am - 6pm |
| Friday | 9:30am - 6pm |
| Saturday | 10am - 4pm |
| Sunday | 12pm - 4pm |
| Colleges & Universities | Distance | ||
|---|---|---|---|
| Colleges & Universities | Distance | ||
| Drive: | 26 min | 13.1 mi | |
| Drive: | 24 min | 13.2 mi | |
| Drive: | 25 min | 14.0 mi | |
| Drive: | 24 min | 14.9 mi |
 The GreatSchools Rating helps parents compare schools within a state based on a variety of school quality indicators and provides a helpful picture of how effectively each school serves all of its students. Ratings are on a scale of 1 (below average) to 10 (above average) and can include test scores, college readiness, academic progress, advanced courses, equity, discipline and attendance data. We also advise parents to visit schools, consider other information on school performance and programs, and consider family needs as part of the school selection process.
The GreatSchools Rating helps parents compare schools within a state based on a variety of school quality indicators and provides a helpful picture of how effectively each school serves all of its students. Ratings are on a scale of 1 (below average) to 10 (above average) and can include test scores, college readiness, academic progress, advanced courses, equity, discipline and attendance data. We also advise parents to visit schools, consider other information on school performance and programs, and consider family needs as part of the school selection process.
View GreatSchools Rating Methodology
Data provided by GreatSchools.org © 2026. All rights reserved.
Iron Trail Photos
-
Iron Trail
-
-
-
-
-
-
-
-
Models
-
A1 - 1 Bed, 1 Bath Garden
-
A2 - 1 Bed, 1 Bath Garden
-
A3 - 1 Bed, 1 Bath Garden
-
A4 - 1 Bed, 1 Bath Garden
-
A5 - 1 Bed, 1 Bath Garden
-
A6 - 1 Bed, 1 Bath Garden
Nearby Apartments
Within 50 Miles of Iron Trail
-
Autumn Trails Apartments
7975 Red Mill Dr
Indianapolis, IN 46226
$849 - $999
1-2 Br 5.8 mi
-
Madison Lofts
1430 Madison Ave
Indianapolis, IN 46225
$830 - $1,349
1-2 Br 11.3 mi
-
Vivio on Tenth
1717 W 10th St
Indianapolis, IN 46222
$600 - $1,371
1-4 Br 13.2 mi
-
Camby Crossing
7402 Camby Crossing Dr
Camby, IN 46113
$999 - $1,300
1-3 Br 21.2 mi
Iron Trail has units with in‑unit washers and dryers, making laundry day simple for residents.
Utilities are not included in rent. Residents should plan to set up and pay for all services separately.
Contact this property for parking details.
Iron Trail has one to two-bedrooms with rent ranges from $1,225/mo. to $1,620/mo.
Yes, Iron Trail welcomes pets. Breed restrictions, weight limits, and additional fees may apply. View this property's pet policy.
A good rule of thumb is to spend no more than 30% of your gross income on rent. Based on the lowest available rent of $1,225 for a one-bedroom, you would need to earn about $49,000 per year to qualify. Want to double-check your budget? Calculate how much rent you can afford with our Rent Affordability Calculator.
Iron Trail is offering 1 Month Free for eligible applicants, with rental rates starting at $1,225.
While Iron Trail does not offer Matterport 3D tours, renters can explore units through Self-Guided tours. Schedule a tour now.
What Are Walk Score®, Transit Score®, and Bike Score® Ratings?
Walk Score® measures the walkability of any address. Transit Score® measures access to public transit. Bike Score® measures the bikeability of any address.
What is a Sound Score Rating?
A Sound Score Rating aggregates noise caused by vehicle traffic, airplane traffic and local sources











Property Manager Responded