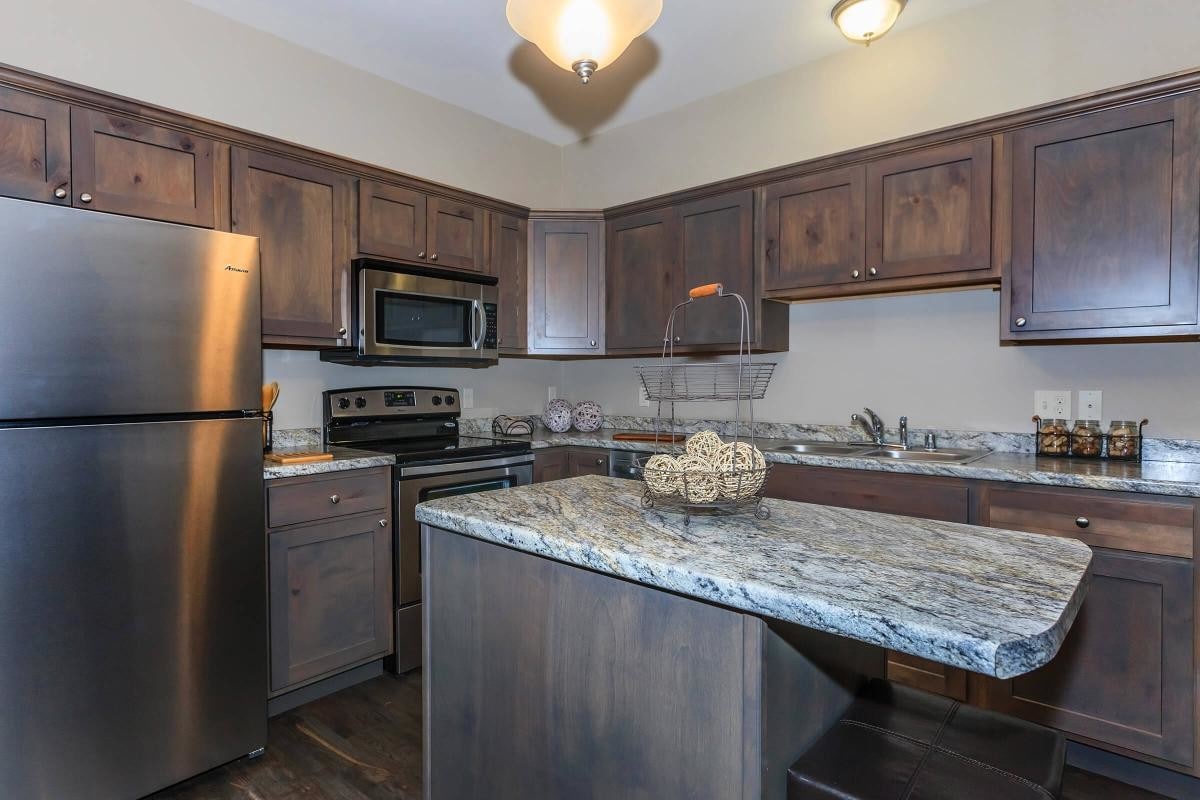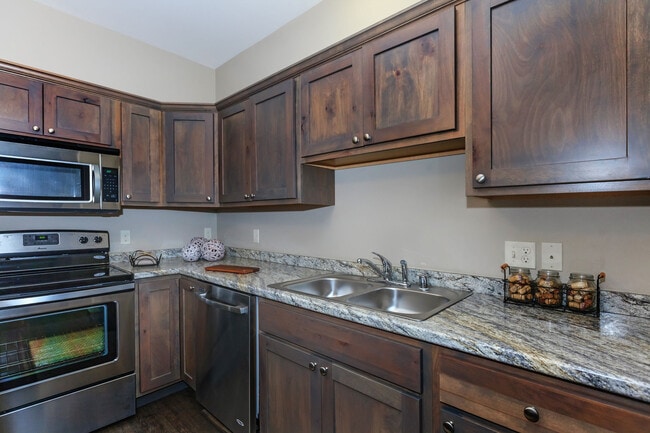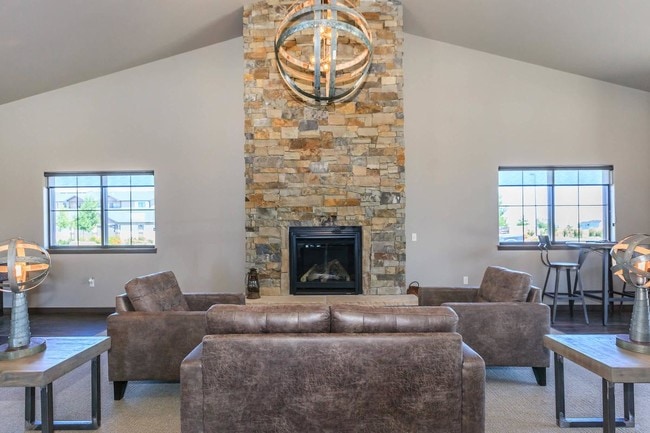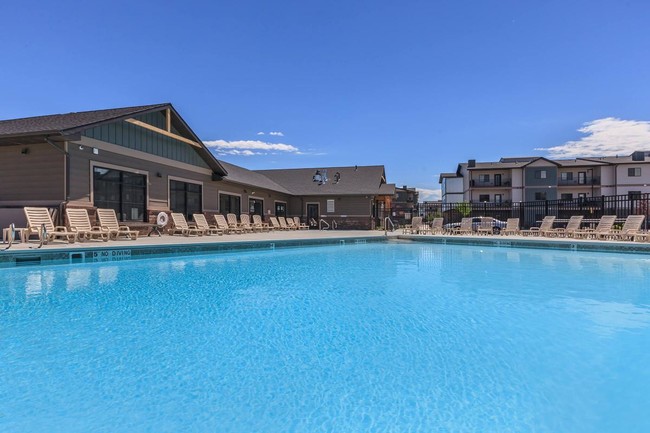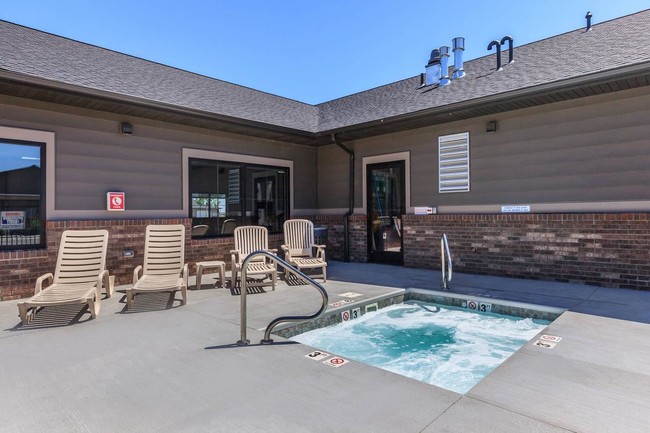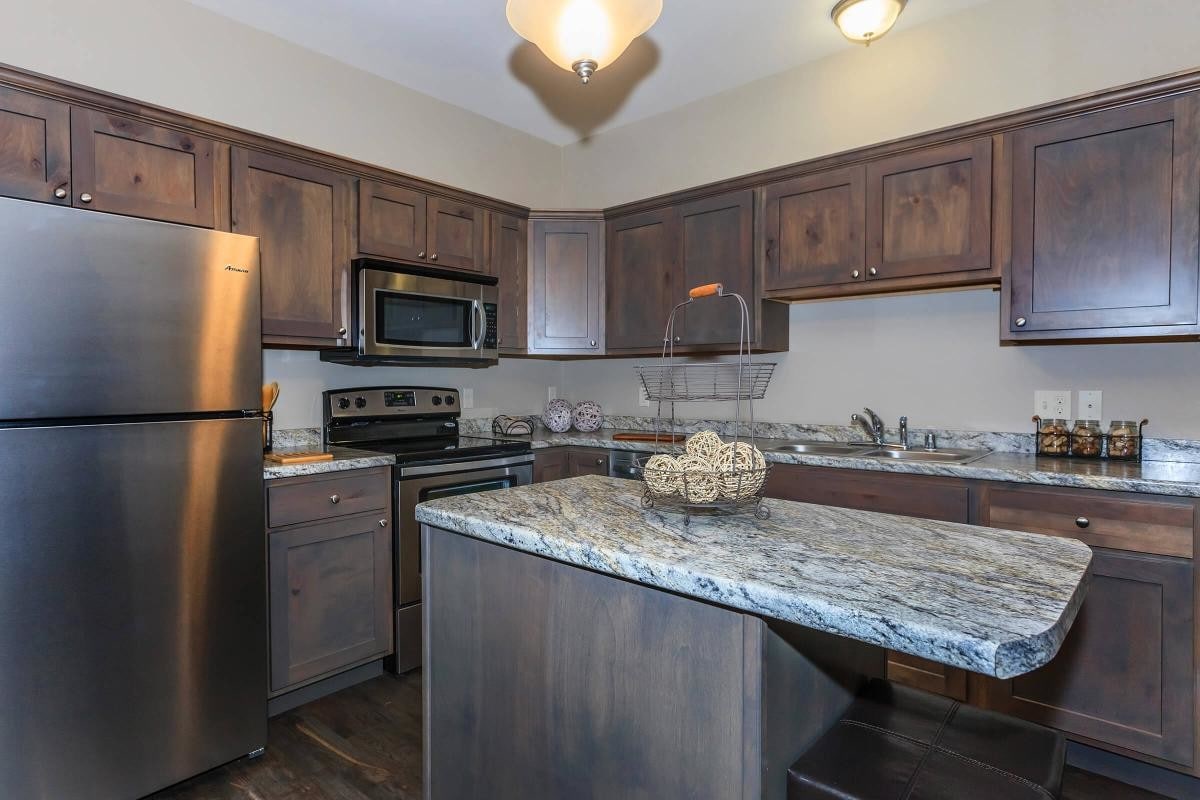Inter Urban
610 S 44th St W,
Billings,
MT
59106
-
Monthly Rent
$1,400 - $2,095
-
Bedrooms
1 - 3 bd
-
Bathrooms
1 - 2 ba
-
Square Feet
821 - 1,370 sq ft
Highlights
- Basketball Court
- Pet Washing Station
- Pool
- Walk-In Closets
- Spa
- Pet Play Area
- Controlled Access
- Dog Park
- Picnic Area
Pricing & Floor Plans
-
Unit 1-306price $1,475square feet 821availibility Now
-
Unit 4-205price $1,400square feet 821availibility Apr 10
-
Unit 6-105price $1,475square feet 821availibility Apr 17
-
Unit 6-302price $1,475square feet 823availibility Mar 11
-
Unit 4-302price $1,450square feet 823availibility Apr 18
-
Unit 5-302price $1,475square feet 823availibility May 22
-
Unit 5-210price $1,600square feet 1,070availibility Now
-
Unit 6-103price $1,650square feet 1,070availibility Now
-
Unit 4-311price $1,625square feet 1,070availibility Mar 28
-
Unit 6-101price $1,990square feet 1,370availibility Now
-
Unit 4-201price $2,015square feet 1,370availibility Now
-
Unit 2-301price $2,040square feet 1,370availibility Now
-
Unit 1-306price $1,475square feet 821availibility Now
-
Unit 4-205price $1,400square feet 821availibility Apr 10
-
Unit 6-105price $1,475square feet 821availibility Apr 17
-
Unit 6-302price $1,475square feet 823availibility Mar 11
-
Unit 4-302price $1,450square feet 823availibility Apr 18
-
Unit 5-302price $1,475square feet 823availibility May 22
-
Unit 5-210price $1,600square feet 1,070availibility Now
-
Unit 6-103price $1,650square feet 1,070availibility Now
-
Unit 4-311price $1,625square feet 1,070availibility Mar 28
-
Unit 6-101price $1,990square feet 1,370availibility Now
-
Unit 4-201price $2,015square feet 1,370availibility Now
-
Unit 2-301price $2,040square feet 1,370availibility Now
Fees and Policies
The fees listed below are community-provided and may exclude utilities or add-ons. All payments are made directly to the property and are non-refundable unless otherwise specified. Use the Cost Calculator to determine costs based on your needs.
-
One-Time Basics
-
Due at Application
-
Application Fee Per ApplicantCharged per applicant.$50
-
-
Due at Application
-
Dogs
-
Pet DepositMax of 255. Charged per pet.$1,300
-
Monthly Pet FeeMax of 255. Charged per pet.$150
0 lbs. Weight LimitCommentsPets are Welcome Upon Approval. Large pets are welcome. Limit of 3 pets per home. $500.00 pet deposit for the first pet. $400 for each additional pet. Monthly pet rent of $50.00 will be charged per pet.Read More Read Less -
-
Cats
-
Pet DepositMax of 255. Charged per pet.$1,300
-
Monthly Pet FeeMax of 255. Charged per pet.$150
0 lbs. Weight LimitComments -
-
Garage Lot
-
Storage Unit
-
Storage DepositCharged per rentable item.$0
-
Storage RentCharged per rentable item.$60 / mo
-
Property Fee Disclaimer: Based on community-supplied data and independent market research. Subject to change without notice. May exclude fees for mandatory or optional services and usage-based utilities.
Details
Property Information
-
Built in 2016
-
216 units/3 stories
-
Furnished Units Available
Matterport 3D Tours
About Inter Urban
InterUrban Apartment Homes offers 4-floor plans with your choice of 1, 2, and 3 bedrooms. Finding an apartment home to fit your lifestyle has never been so effortless. All of our floor plans feature 9-foot ceilings, beautiful wood cabinets, hardwood floors, stainless steel appliances, walk-in closets, and your own balcony or patio! Designed with your comfort in mind, our apartment homes will fit all your needs.
Inter Urban is an apartment community located in Yellowstone County and the 59106 ZIP Code. This area is served by the Billings Elementary attendance zone.
Unique Features
- Indoor Pet Wash
- On-site laundry facility
- Heated pool and jacuzzi
- Building entry intercom system
- Nine-foot ceilings
- Resident event center
- Stackable Washer/Dryer in Unit
- Corner unit
- Free copying, faxing and printing
- Gas BBQ grills
- Central heat/air
- Security monitoring
- Utilities included
- Full-size Washer/Dryer Connections
- Full-size Washer/Dryer in Unit
- Outdoor fitness equipment
- Stackable Washer/Dryer Connections
- Kitchen islands
- Soundproof padding
Community Amenities
Pool
Fitness Center
Laundry Facilities
Playground
- Laundry Facilities
- Controlled Access
- 24 Hour Access
- Pet Play Area
- Pet Washing Station
- Public Transportation
- Business Center
- Clubhouse
- Lounge
- Walk-Up
- Fitness Center
- Spa
- Pool
- Playground
- Basketball Court
- Volleyball Court
- Courtyard
- Grill
- Picnic Area
- Dog Park
Apartment Features
Washer/Dryer
Air Conditioning
Dishwasher
Washer/Dryer Hookup
High Speed Internet Access
Hardwood Floors
Walk-In Closets
Granite Countertops
Indoor Features
- High Speed Internet Access
- Washer/Dryer
- Washer/Dryer Hookup
- Air Conditioning
- Heating
- Cable Ready
- Tub/Shower
- Handrails
- Wheelchair Accessible (Rooms)
Kitchen Features & Appliances
- Dishwasher
- Disposal
- Granite Countertops
- Stainless Steel Appliances
- Microwave
- Oven
- Range
- Refrigerator
Model Details
- Hardwood Floors
- Vinyl Flooring
- Recreation Room
- Views
- Walk-In Closets
- Furnished
- Balcony
- Patio
Surrounded by dramatic rimrock cliffs in the Yellowstone Valley, Billings combines city living with outdoor adventure. As Montana's largest city, it serves as the region's economic and medical center. The rental market remains steady, with one-bedroom apartments averaging $1,278, reflecting a 5% annual increase. The Heights neighborhood continues to expand with new residential developments, while downtown features converted loft apartments above local businesses. The South Hills and West End neighborhoods offer apartment communities and residential options.
Montana State University Billings and Rocky Mountain College contribute to the city's educational landscape, while the medical corridor includes St. Vincent Healthcare and Billings Clinic. The 30-mile trail system connects neighborhoods throughout the city, with the Beartooth Mountains visible on the horizon. Downtown's brewery district includes established venues like Uberbrew and Thirsty Street Brewing.
Learn more about living in Billings- Laundry Facilities
- Controlled Access
- 24 Hour Access
- Pet Play Area
- Pet Washing Station
- Public Transportation
- Business Center
- Clubhouse
- Lounge
- Walk-Up
- Courtyard
- Grill
- Picnic Area
- Dog Park
- Fitness Center
- Spa
- Pool
- Playground
- Basketball Court
- Volleyball Court
- Indoor Pet Wash
- On-site laundry facility
- Heated pool and jacuzzi
- Building entry intercom system
- Nine-foot ceilings
- Resident event center
- Stackable Washer/Dryer in Unit
- Corner unit
- Free copying, faxing and printing
- Gas BBQ grills
- Central heat/air
- Security monitoring
- Utilities included
- Full-size Washer/Dryer Connections
- Full-size Washer/Dryer in Unit
- Outdoor fitness equipment
- Stackable Washer/Dryer Connections
- Kitchen islands
- Soundproof padding
- High Speed Internet Access
- Washer/Dryer
- Washer/Dryer Hookup
- Air Conditioning
- Heating
- Cable Ready
- Tub/Shower
- Handrails
- Wheelchair Accessible (Rooms)
- Dishwasher
- Disposal
- Granite Countertops
- Stainless Steel Appliances
- Microwave
- Oven
- Range
- Refrigerator
- Hardwood Floors
- Vinyl Flooring
- Recreation Room
- Views
- Walk-In Closets
- Furnished
- Balcony
- Patio
| Monday | 8:30am - 5:30pm |
|---|---|
| Tuesday | 8:30am - 5:30pm |
| Wednesday | 8:30am - 5:30pm |
| Thursday | 8:30am - 5:30pm |
| Friday | 8:30am - 5:30pm |
| Saturday | 10am - 5pm |
| Sunday | Closed |
| Colleges & Universities | Distance | ||
|---|---|---|---|
| Colleges & Universities | Distance | ||
| Walk: | 11 min | 0.6 mi | |
| Drive: | 7 min | 2.0 mi | |
| Drive: | 5 min | 2.1 mi | |
| Drive: | 8 min | 3.7 mi |
 The GreatSchools Rating helps parents compare schools within a state based on a variety of school quality indicators and provides a helpful picture of how effectively each school serves all of its students. Ratings are on a scale of 1 (below average) to 10 (above average) and can include test scores, college readiness, academic progress, advanced courses, equity, discipline and attendance data. We also advise parents to visit schools, consider other information on school performance and programs, and consider family needs as part of the school selection process.
The GreatSchools Rating helps parents compare schools within a state based on a variety of school quality indicators and provides a helpful picture of how effectively each school serves all of its students. Ratings are on a scale of 1 (below average) to 10 (above average) and can include test scores, college readiness, academic progress, advanced courses, equity, discipline and attendance data. We also advise parents to visit schools, consider other information on school performance and programs, and consider family needs as part of the school selection process.
View GreatSchools Rating Methodology
Data provided by GreatSchools.org © 2026. All rights reserved.
Inter Urban Photos
-
Kitchen - so much counter and storage space!
-
Clubhouse
-
-
Community Lounge with a Cozy Fireplace
-
Outdoor Heated Swimming Pool
-
Soothing Spa
-
Clubhouse and Leasing Office
-
Spacious, Private Balconies and Patios
-
Sport Court with basketball/volleyball access
Models
-
1 Bedroom
-
1 Bedroom
-
2 Bedrooms
-
3 Bedrooms
Nearby Apartments
Within 50 Miles of Inter Urban
Inter Urban has units with in‑unit washers and dryers, making laundry day simple for residents.
Utilities are not included in rent. Residents should plan to set up and pay for all services separately.
Parking is available at Inter Urban. Contact this property for details.
Inter Urban has one to three-bedrooms with rent ranges from $1,400/mo. to $2,095/mo.
Yes, Inter Urban welcomes pets. Breed restrictions, weight limits, and additional fees may apply. View this property's pet policy.
A good rule of thumb is to spend no more than 30% of your gross income on rent. Based on the lowest available rent of $1,400 for a one-bedroom, you would need to earn about $56,000 per year to qualify. Want to double-check your budget? Calculate how much rent you can afford with our Rent Affordability Calculator.
Inter Urban is offering Discounts for eligible applicants, with rental rates starting at $1,400.
Yes! Inter Urban offers 5 Matterport 3D Tours. Explore different floor plans and see unit level details, all without leaving home.
What Are Walk Score®, Transit Score®, and Bike Score® Ratings?
Walk Score® measures the walkability of any address. Transit Score® measures access to public transit. Bike Score® measures the bikeability of any address.
What is a Sound Score Rating?
A Sound Score Rating aggregates noise caused by vehicle traffic, airplane traffic and local sources
