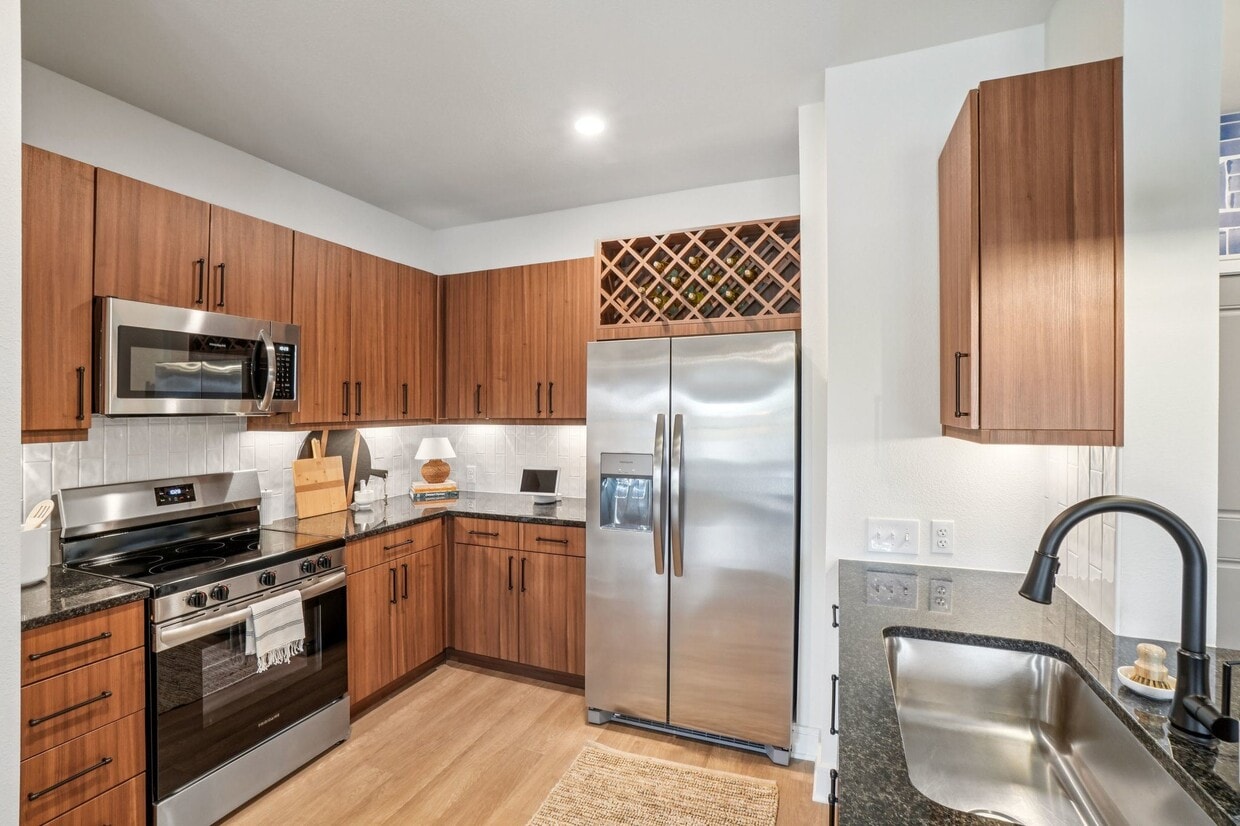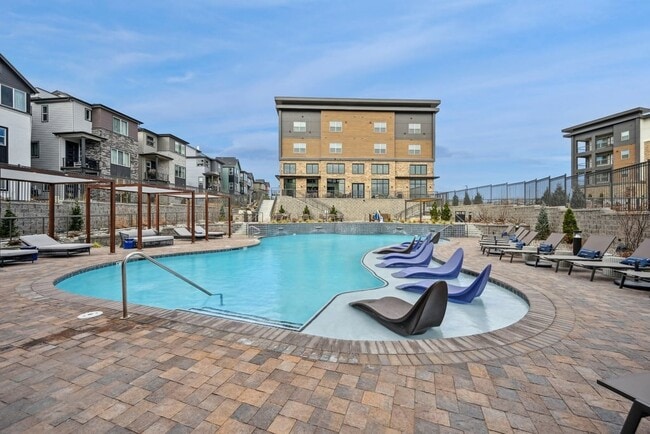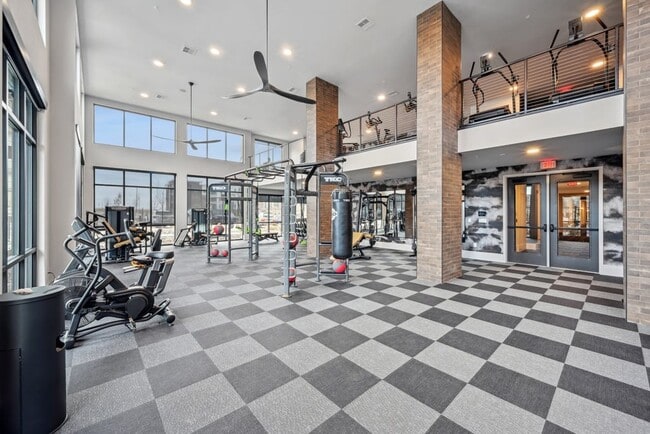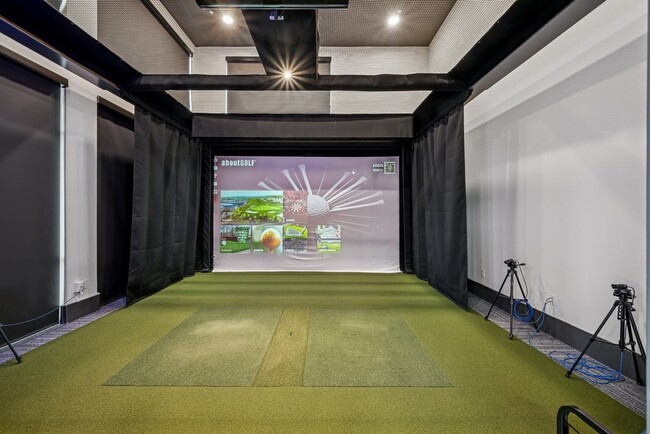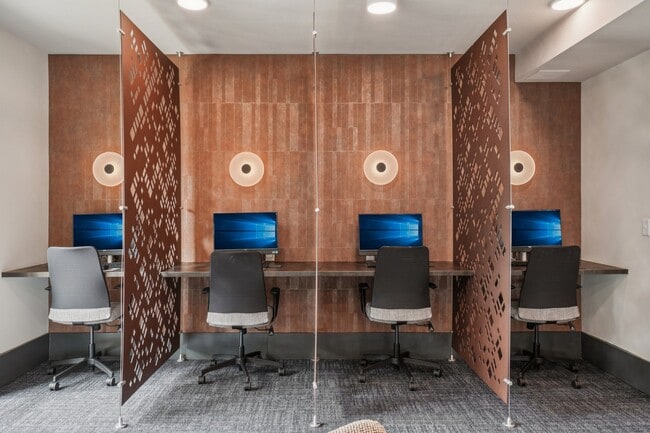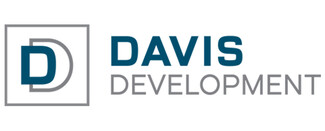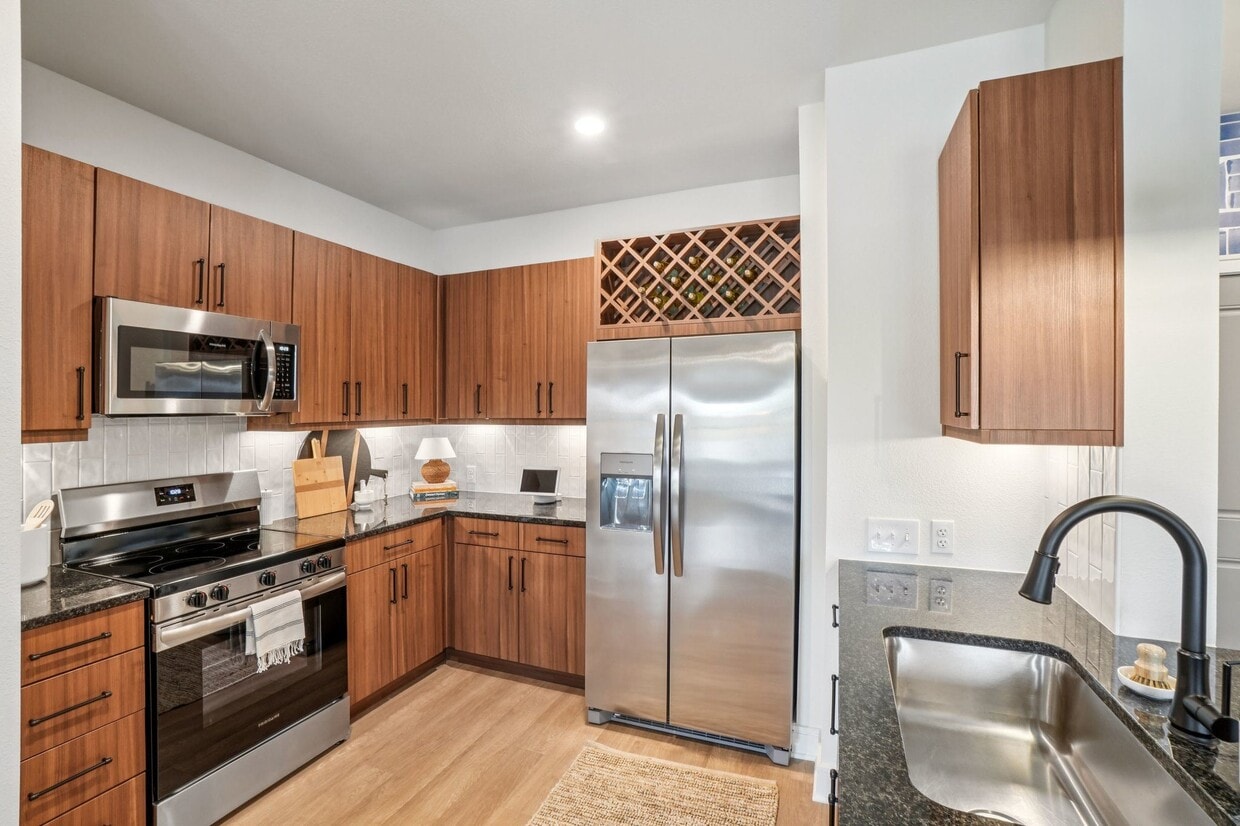-
Total Monthly Price
$1,831 - $3,401
-
Bedrooms
1 - 3 bd
-
Bathrooms
1 - 2 ba
-
Square Feet
684 - 1,691 sq ft
Highlights
- New Construction
- Attached Garage
- Media Center/Movie Theatre
- Pet Washing Station
- High Ceilings
- Pool
- Walk-In Closets
- Office
- Controlled Access
Pricing & Floor Plans
-
Unit 3112price $1,831square feet 684availibility Now
-
Unit 2112price $1,831square feet 684availibility Now
-
Unit 2110price $1,831square feet 684availibility Now
-
Unit 2311price $1,868square feet 861availibility Now
-
Unit 3307price $1,868square feet 861availibility Now
-
Unit 4205price $1,883square feet 861availibility Now
-
Unit 2103price $1,991square feet 815availibility Now
-
Unit 2109price $1,991square feet 815availibility Now
-
Unit 3103price $1,991square feet 815availibility Now
-
Unit 5304price $2,556square feet 1,149availibility Now
-
Unit 1313price $2,556square feet 1,149availibility Now
-
Unit 1403price $2,631square feet 1,149availibility Now
-
Unit 1215price $2,746square feet 1,294availibility Now
-
Unit 5102price $2,756square feet 1,294availibility Now
-
Unit 5311price $3,176square feet 1,459availibility Now
-
Unit 5201price $3,331square feet 1,535availibility Now
-
Unit 1312price $3,376square feet 1,535availibility Now
-
Unit 5401price $3,381square feet 1,535availibility Now
-
Unit 3112price $1,831square feet 684availibility Now
-
Unit 2112price $1,831square feet 684availibility Now
-
Unit 2110price $1,831square feet 684availibility Now
-
Unit 2311price $1,868square feet 861availibility Now
-
Unit 3307price $1,868square feet 861availibility Now
-
Unit 4205price $1,883square feet 861availibility Now
-
Unit 2103price $1,991square feet 815availibility Now
-
Unit 2109price $1,991square feet 815availibility Now
-
Unit 3103price $1,991square feet 815availibility Now
-
Unit 5304price $2,556square feet 1,149availibility Now
-
Unit 1313price $2,556square feet 1,149availibility Now
-
Unit 1403price $2,631square feet 1,149availibility Now
-
Unit 1215price $2,746square feet 1,294availibility Now
-
Unit 5102price $2,756square feet 1,294availibility Now
-
Unit 5311price $3,176square feet 1,459availibility Now
-
Unit 5201price $3,331square feet 1,535availibility Now
-
Unit 1312price $3,376square feet 1,535availibility Now
-
Unit 5401price $3,381square feet 1,535availibility Now
Fees and Policies
The fees below are based on community-supplied data and may exclude additional fees and utilities. Use the Cost Calculator to add these fees to the base price.
-
Utilities & Essentials
-
TrashCharged per unit.$12 / mo
-
-
One-Time Basics
-
Due at Application
-
ApplicationCharged per unit.$20
-
-
Due at Application
-
Dogs
Max of 2Restrictions:Breed Restrictions ApplyRead More Read LessComments
-
Cats
Max of 2Restrictions:Comments
-
Pet Fees
-
Pet DepositMax of 2. Charged per pet.$300
-
Pet Deposit (2 pets)Max of 1. $300 for the 2nd pet Charged per pet.Varies
-
Pet RentMax of 2. Charged per pet.$35 / mo
-
-
Garage - Attached
-
Parking FeeCharged per vehicle.$300 - $400 / mo
Comments -
-
Other Parking Fees
-
Standard GarageMax of 1. Charged per vehicle.$250 / mo
-
Large GarageMax of 1. Charged per vehicle.$400 / mo
Comments -
-
Additional Parking Options
-
Surface Lot
-
Other
-
-
Storage (1)Max of 1. Charged per rentable item.$15 / mo
-
Storage (2)Max of 1. Charged per rentable item.$35 / mo
-
Storage (4)Max of 1. Charged per rentable item.$75 / mo
-
Storage (5)Max of 1. Charged per rentable item.$150 / mo
-
Storage (3)Max of 1. Charged per rentable item.$55 / mo
Property Fee Disclaimer: Based on community-supplied data and independent market research. Subject to change without notice. May exclude fees for mandatory or optional services and usage-based utilities.
Details
Lease Options
-
7 - 14 Month Leases
Property Information
-
Built in 2025
-
238 units/4 stories
Select a unit to view pricing & availability
About Inkwell at Baseline
Enjoy TWO MONTHS FREE! Discover community and connection at Inkwell at Baseline's brand new apartments in Broomfield, Colorado. We offer stylish one, two, and three bedroom Broomfield luxury apartments that have been thoughtfully designed with you in mind. Host great get togethers with the help of your gourmet kitchen, or enjoy some relaxing time to yourself on your private balcony. Plus, enjoy small touches that make a big difference, like USB enabled wall outlets, soft close drawers & cabinets, and a easy to clean stainless steel appliances.Past your front door, enjoy our upscale community amenities. Crush a workout in our two-story, fully equipped fitness center, or find your zen by relaxing in one of our outdoor hammocks. Make a splash in our salt-water swimming pool, socialize in one of our many resident lounges, or boost your productivity in our coworking lounge, all easily accessible as a resident.
Inkwell at Baseline is an apartment community located in Broomfield County and the 80023 ZIP Code. This area is served by the Adams 12 Five Star Schools attendance zone.
Unique Features
- Above Garage (no unit below)
- Corner Unit
- Hotel Style Guest Suites for Resident Use
- Private Offices
- Putting Green
- Rain Shower Heads*
- Walk-in Showers*
- Wine Rack
- Conference Room
- Demonstration Kitchen
- Efficient Appliances
- Indoor Trash Chutes in Each Building
- Kitchen Islands*
- Movie Theater
- One-tone paint scheme w/Accent Doors
- USB Enabled Wall Outlets
- Ceiling Fan
- Coworking Lounge with Computers & Printer
- Custom Flat Panel Cabinetry
- Double Vanity Sinks*
- Gourmet Kitchens w/ Undermount Sink
- Online Maintenance Requests
- Pendant Lighting
- Pet Wash
- Private Balcony*
- Smoke-Free Community
- Walking Path
- 2 Faux Wooden Blinds
- Built-in Shelves*
- Electric Car Charging Stations
- Home Intrusion Alarms w/ Optional Monitoring
- Off Street Parking
- Under-Cabinet Lighting
- Yoga Room
- Bike Repair Stations
- Community-Wide Amenity Wifi
- Mud Room*
- Wood Style Flooring
- Amenify On-Demand Home Services
- Corridor Attached Garages
- Gourmet Coffee & Hot Tea Lounge
- Salt-Water Pool with Sun Shelf
- Snowboard Storage
- Soaking Tubs
- Amenity Building
- Central Mail Location
- Controlled Access Buildings
- Framed Vanity Mirrors
- Golf Simulator Bay
- Hammocks
- Heat and Air Conditioned Corridors
- Large Closets
- Online Rent Payments
- Outdoor Grills
- Smart Thermostats
- Soft Close Drawers + Cabinets
- Tile Backsplash
- Air Conditioner
- Billiards & TVs
- Bocce Ball
- Poolside Wi-Fi
- Wheelchair Access
Community Amenities
Pool
Fitness Center
Elevator
Clubhouse
Controlled Access
Business Center
Grill
Conference Rooms
Property Services
- Controlled Access
- Maintenance on site
- Property Manager on Site
- Pet Washing Station
- EV Charging
Shared Community
- Elevator
- Business Center
- Clubhouse
- Lounge
- Storage Space
- Disposal Chutes
- Conference Rooms
Fitness & Recreation
- Fitness Center
- Hot Tub
- Pool
- Putting Greens
- Walking/Biking Trails
- Gameroom
- Media Center/Movie Theatre
Outdoor Features
- Sundeck
- Courtyard
- Grill
Apartment Features
Washer/Dryer
Air Conditioning
Dishwasher
High Speed Internet Access
Walk-In Closets
Island Kitchen
Granite Countertops
Microwave
Indoor Features
- High Speed Internet Access
- Wi-Fi
- Washer/Dryer
- Air Conditioning
- Ceiling Fans
- Smoke Free
- Double Vanities
- Tub/Shower
Kitchen Features & Appliances
- Dishwasher
- Disposal
- Granite Countertops
- Stainless Steel Appliances
- Island Kitchen
- Kitchen
- Microwave
- Refrigerator
- Instant Hot Water
Model Details
- High Ceilings
- Mud Room
- Office
- Views
- Walk-In Closets
- Window Coverings
- Large Bedrooms
- Balcony
- Patio
- Controlled Access
- Maintenance on site
- Property Manager on Site
- Pet Washing Station
- EV Charging
- Elevator
- Business Center
- Clubhouse
- Lounge
- Storage Space
- Disposal Chutes
- Conference Rooms
- Sundeck
- Courtyard
- Grill
- Fitness Center
- Hot Tub
- Pool
- Putting Greens
- Walking/Biking Trails
- Gameroom
- Media Center/Movie Theatre
- Above Garage (no unit below)
- Corner Unit
- Hotel Style Guest Suites for Resident Use
- Private Offices
- Putting Green
- Rain Shower Heads*
- Walk-in Showers*
- Wine Rack
- Conference Room
- Demonstration Kitchen
- Efficient Appliances
- Indoor Trash Chutes in Each Building
- Kitchen Islands*
- Movie Theater
- One-tone paint scheme w/Accent Doors
- USB Enabled Wall Outlets
- Ceiling Fan
- Coworking Lounge with Computers & Printer
- Custom Flat Panel Cabinetry
- Double Vanity Sinks*
- Gourmet Kitchens w/ Undermount Sink
- Online Maintenance Requests
- Pendant Lighting
- Pet Wash
- Private Balcony*
- Smoke-Free Community
- Walking Path
- 2 Faux Wooden Blinds
- Built-in Shelves*
- Electric Car Charging Stations
- Home Intrusion Alarms w/ Optional Monitoring
- Off Street Parking
- Under-Cabinet Lighting
- Yoga Room
- Bike Repair Stations
- Community-Wide Amenity Wifi
- Mud Room*
- Wood Style Flooring
- Amenify On-Demand Home Services
- Corridor Attached Garages
- Gourmet Coffee & Hot Tea Lounge
- Salt-Water Pool with Sun Shelf
- Snowboard Storage
- Soaking Tubs
- Amenity Building
- Central Mail Location
- Controlled Access Buildings
- Framed Vanity Mirrors
- Golf Simulator Bay
- Hammocks
- Heat and Air Conditioned Corridors
- Large Closets
- Online Rent Payments
- Outdoor Grills
- Smart Thermostats
- Soft Close Drawers + Cabinets
- Tile Backsplash
- Air Conditioner
- Billiards & TVs
- Bocce Ball
- Poolside Wi-Fi
- Wheelchair Access
- High Speed Internet Access
- Wi-Fi
- Washer/Dryer
- Air Conditioning
- Ceiling Fans
- Smoke Free
- Double Vanities
- Tub/Shower
- Dishwasher
- Disposal
- Granite Countertops
- Stainless Steel Appliances
- Island Kitchen
- Kitchen
- Microwave
- Refrigerator
- Instant Hot Water
- High Ceilings
- Mud Room
- Office
- Views
- Walk-In Closets
- Window Coverings
- Large Bedrooms
- Balcony
- Patio
| Monday | 9am - 6pm |
|---|---|
| Tuesday | 9am - 6pm |
| Wednesday | 9am - 6pm |
| Thursday | 9am - 6pm |
| Friday | 9am - 6pm |
| Saturday | 10am - 5pm |
| Sunday | 1pm - 5pm |
Directly north of Metro Denver, Broomfield's stunning Front Range mountain vistas and open spaces make apartment living in this town a dream come true. Over 30 corporate headquarters reside in Broomfield, attracting metro-area residents to the creative and high-tech workforce. A 10-minute commute to Boulder, 20 minutes to Denver, and just 30 minutes to Denver International Airport saves residents time as they travel along the major traffic corridors.
Once home, relaxing activities greet the locals. Take your best shot at one of the three golf courses while viewing the spectacular mountain scenery to the west. Residents invest the time to indulge in a sunset horseback ride at Running Wolf Riding Center and look forward to a run, hike, bike ride, or walk on the extensive Broomfield trail system.
All this activity generates thirst and hunger, so locals gather at the Modern Market for gluten-free, vegetarian fare, or they gather at the community-minded iPie pizza joint.
Learn more about living in Upper BroomfieldCompare neighborhood and city base rent averages by bedroom.
| Upper Broomfield | Broomfield, CO | |
|---|---|---|
| Studio | $1,526 | $1,591 |
| 1 Bedroom | $1,761 | $1,712 |
| 2 Bedrooms | $2,361 | $2,109 |
| 3 Bedrooms | $3,009 | $2,879 |
| Colleges & Universities | Distance | ||
|---|---|---|---|
| Colleges & Universities | Distance | ||
| Drive: | 16 min | 11.3 mi | |
| Drive: | 19 min | 11.9 mi | |
| Drive: | 18 min | 12.0 mi | |
| Drive: | 25 min | 16.5 mi |
 The GreatSchools Rating helps parents compare schools within a state based on a variety of school quality indicators and provides a helpful picture of how effectively each school serves all of its students. Ratings are on a scale of 1 (below average) to 10 (above average) and can include test scores, college readiness, academic progress, advanced courses, equity, discipline and attendance data. We also advise parents to visit schools, consider other information on school performance and programs, and consider family needs as part of the school selection process.
The GreatSchools Rating helps parents compare schools within a state based on a variety of school quality indicators and provides a helpful picture of how effectively each school serves all of its students. Ratings are on a scale of 1 (below average) to 10 (above average) and can include test scores, college readiness, academic progress, advanced courses, equity, discipline and attendance data. We also advise parents to visit schools, consider other information on school performance and programs, and consider family needs as part of the school selection process.
View GreatSchools Rating Methodology
Data provided by GreatSchools.org © 2026. All rights reserved.
Inkwell at Baseline Photos
-
Kitchen with Granite Countertop and Stainless Steel Appliances
-
Calligraphy
-
Resort-Style Pool with Sun Shelf and Grilling
-
24-Hour Fitness Center with Cardio, Resistance Training, & Free Weights
-
Golf Simulator Bay
-
Coworking Lounge with Computers and Printers
-
Gourmet Coffee & Hot Tea Lounge
-
Leasing Office
-
Clubhouse with Lounging Areas
Inkwell at Baseline has units with in‑unit washers and dryers, making laundry day simple for residents.
Utilities are not included in rent. Residents should plan to set up and pay for all services separately.
Parking is available at Inkwell at Baseline. Fees may apply depending on the type of parking offered. Contact this property for details.
Inkwell at Baseline has one to three-bedrooms with rent ranges from $1,831/mo. to $3,401/mo.
Yes, Inkwell at Baseline welcomes pets. Breed restrictions, weight limits, and additional fees may apply. View this property's pet policy.
A good rule of thumb is to spend no more than 30% of your gross income on rent. Based on the lowest available rent of $1,831 for a one-bedroom, you would need to earn about $66,000 per year to qualify. Want to double-check your budget? Try our Rent Affordability Calculator to see how much rent fits your income and lifestyle.
Inkwell at Baseline is offering 2 Months Free for eligible applicants, with rental rates starting at $1,831.
While Inkwell at Baseline does not offer Matterport 3D tours, renters can request a tour directly through our online platform.
Applicant has the right to provide the property manager or owner with a Portable Tenant Screening Report (PTSR) that is not more than 30 days old, as defined in § 38-12-902(2.5), Colorado Revised Statutes; and 2) if Applicant provides the property manager or owner with a PTSR, the property manager or owner is prohibited from: a) charging Applicant a rental application fee; or b) charging Applicant a fee for the property manager or owner to access or use the PTSR.
What Are Walk Score®, Transit Score®, and Bike Score® Ratings?
Walk Score® measures the walkability of any address. Transit Score® measures access to public transit. Bike Score® measures the bikeability of any address.
What is a Sound Score Rating?
A Sound Score Rating aggregates noise caused by vehicle traffic, airplane traffic and local sources
