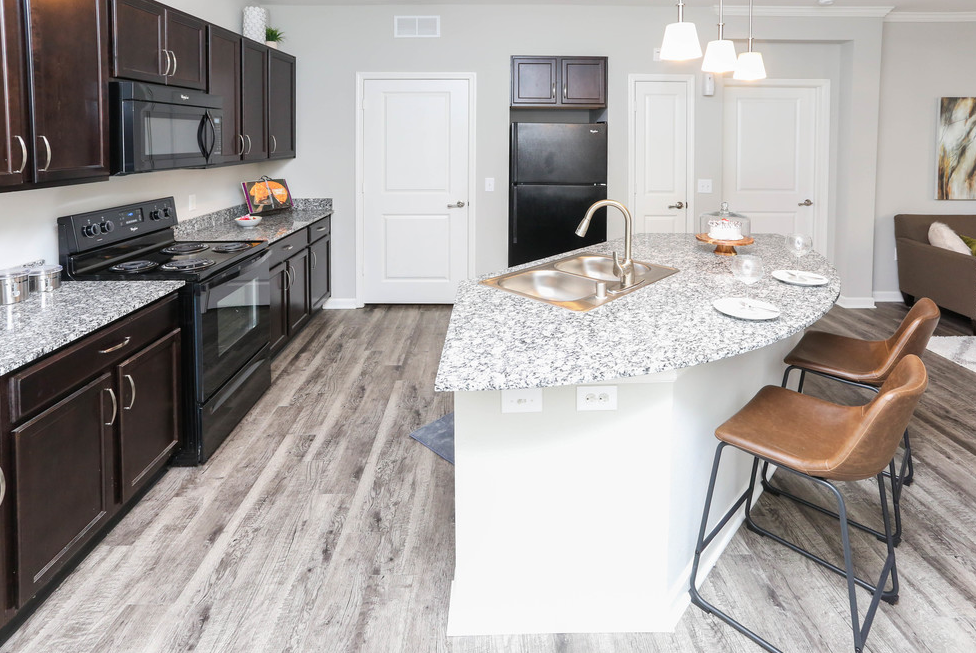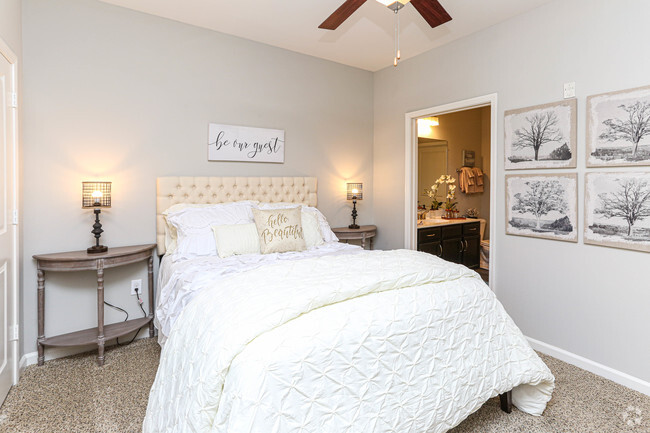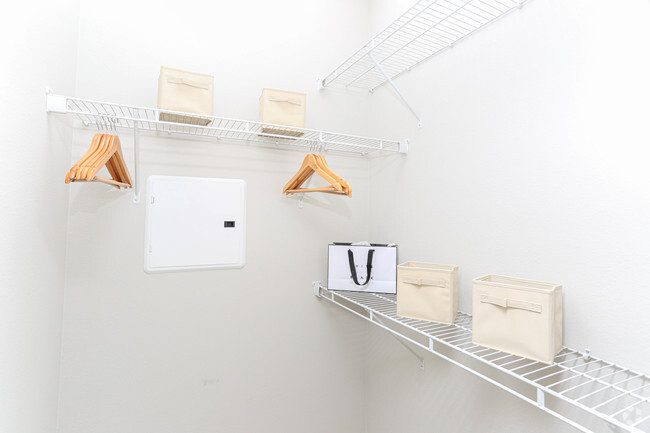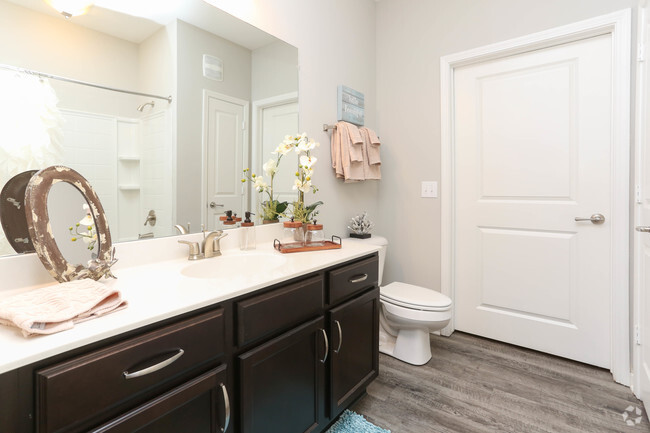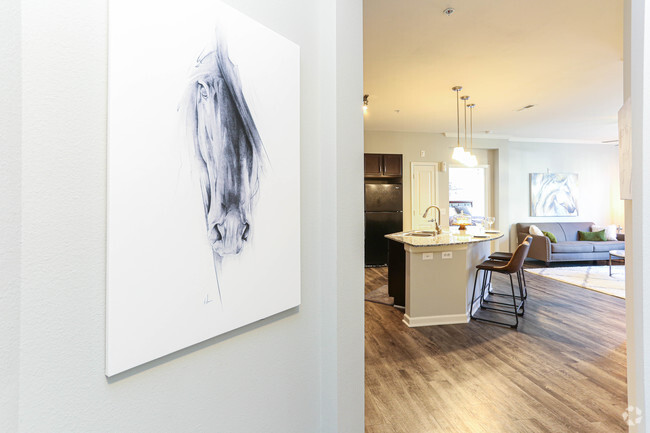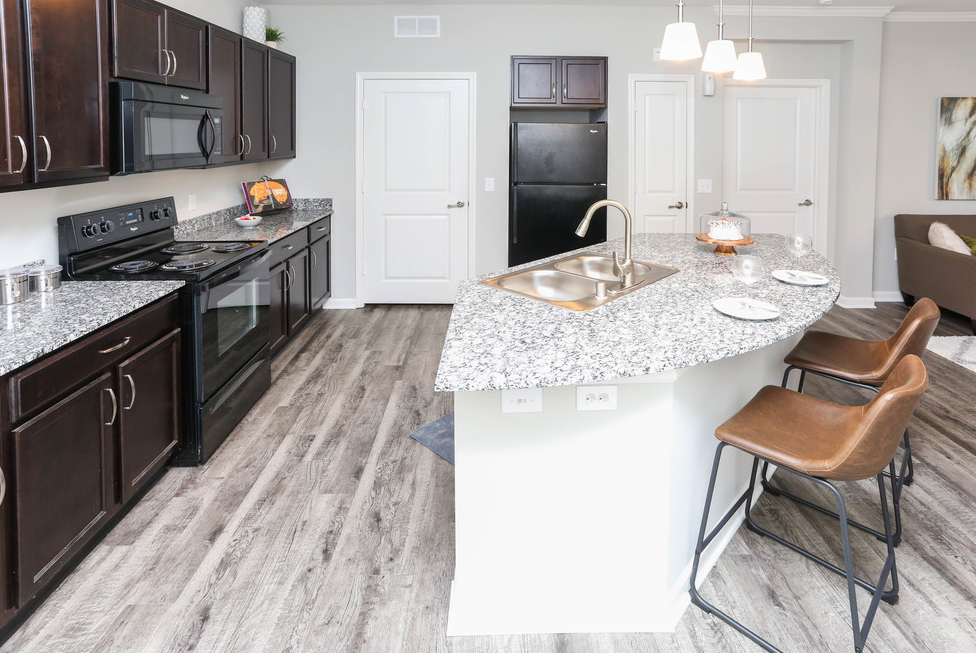-
Monthly Rent
$1,127 - $3,401
-
Bedrooms
1 - 3 bd
-
Bathrooms
1 - 2 ba
-
Square Feet
663 - 1,465 sq ft
At Hurstbourne Estates, we pride ourselves on being one of Louisville's premier apartment communities! We offer deluxe one- to three-bedroom apartments ranging in size from 663 to 1465 sq. ft. and featuring luxury amenities sure to wow any resident. We are a Smoke-Free community and other features of our community include spacious closets, an in-unit washer & dryer, upgraded kitchens with granite countertops and high-end cabinetry, an on-site business center, high-speed internet, a swimming pool, and more. Our community is pet friendly, welcoming cats and dogs, and is located in the 40223 ZIP code. For more details, call or use the online contact form and well get back to you as soon as possible.We look forward to seeing you!
Highlights
- Pool
- Walk-In Closets
- Spa
- Sundeck
- Dog Park
- Gated
- Picnic Area
- Balcony
- Property Manager on Site
Pricing & Floor Plans
-
Unit 1800-307price $1,127square feet 663availibility Now
-
Unit 1804-109price $1,172square feet 663availibility Apr 8
-
Unit 14-111price $1,238square feet 762availibility Now
-
Unit 10-108price $1,447square feet 762availibility Feb 10
-
Unit 11-103price $1,314square feet 783availibility Now
-
Unit 14-105price $1,314square feet 783availibility Now
-
Unit 02-106price $1,339square feet 952availibility Now
-
Unit 02-102price $1,339square feet 952availibility Now
-
Unit 14-102price $1,408square feet 952availibility Now
-
Unit 12-101price $1,604square feet 1,097availibility Now
-
Unit 16-101price $1,624square feet 1,097availibility Mar 19
-
Unit 03-110price $1,662square feet 1,310availibility Now
-
Unit 03-114price $1,691square feet 1,097availibility Mar 1
-
Unit 1800-209price $1,786square feet 1,176availibility Mar 15
-
Unit 04-110price $1,721square feet 1,401availibility Mar 30
-
Unit 1800-101price $2,012square feet 1,433availibility Now
-
Unit 1804-205price $2,141square feet 1,433availibility Now
-
Unit 1800-201price $2,141square feet 1,433availibility Mar 22
-
Unit 08-106price $2,162square feet 1,465availibility Now
-
Unit 04-107price $2,245square feet 1,388availibility Now
-
Unit 07-107price $2,270square feet 1,388availibility Now
-
Unit 1800-307price $1,127square feet 663availibility Now
-
Unit 1804-109price $1,172square feet 663availibility Apr 8
-
Unit 14-111price $1,238square feet 762availibility Now
-
Unit 10-108price $1,447square feet 762availibility Feb 10
-
Unit 11-103price $1,314square feet 783availibility Now
-
Unit 14-105price $1,314square feet 783availibility Now
-
Unit 02-106price $1,339square feet 952availibility Now
-
Unit 02-102price $1,339square feet 952availibility Now
-
Unit 14-102price $1,408square feet 952availibility Now
-
Unit 12-101price $1,604square feet 1,097availibility Now
-
Unit 16-101price $1,624square feet 1,097availibility Mar 19
-
Unit 03-110price $1,662square feet 1,310availibility Now
-
Unit 03-114price $1,691square feet 1,097availibility Mar 1
-
Unit 1800-209price $1,786square feet 1,176availibility Mar 15
-
Unit 04-110price $1,721square feet 1,401availibility Mar 30
-
Unit 1800-101price $2,012square feet 1,433availibility Now
-
Unit 1804-205price $2,141square feet 1,433availibility Now
-
Unit 1800-201price $2,141square feet 1,433availibility Mar 22
-
Unit 08-106price $2,162square feet 1,465availibility Now
-
Unit 04-107price $2,245square feet 1,388availibility Now
-
Unit 07-107price $2,270square feet 1,388availibility Now
Fees and Policies
The fees below are based on community-supplied data and may exclude additional fees and utilities.
-
One-Time Basics
-
Due at Application
-
Application Fee Per ApplicantCharged per applicant.$60
-
-
Due at Move-In
-
Administrative FeeCharged per unit.$150
-
-
Due at Application
Pet policies are negotiable.
-
Dogs
-
Dog FeeCharged per pet.$350
-
Dog RentCharged per pet.$28 / mo
50 lbs. Weight LimitRestrictions:To ensure the comfort and safety of all residents, pets must weigh 50 lbs. or less each. While we love all breeds, certain restrictions apply, including Pit Bulls, Rottweilers, Presa Canarios, German Shepherds, Huskies, Malamutes, Dobermans, Chows, St. Bernards, Great Danes, Akitas, Staffordshire Terriers, American Bulldogs, Karelian Bear Dogs, or any hybrid of these breeds. Were unable to accommodate exotic pets such as reptiles, piranhas, tarantulas, ferrets, skunks, raccoons, squirrels, etcRead More Read LessComments -
-
Cats
-
Cat FeeCharged per pet.$350
-
Cat RentCharged per pet.$28 / mo
50 lbs. Weight LimitRestrictions:To ensure the comfort and safety of all residents, pets must weigh 50 lbs. or less each. While we love all breeds, certain restrictions apply, including Pit Bulls, Rottweilers, Presa Canarios, German Shepherds, Huskies, Malamutes, Dobermans, Chows, St. Bernards, Great Danes, Akitas, Staffordshire Terriers, American Bulldogs, Karelian Bear Dogs, or any hybrid of these breeds. Were unable to accommodate exotic pets such as reptiles, piranhas, tarantulas, ferrets, skunks, raccoons, squirrels, etcComments -
-
Storage Unit
-
Storage DepositCharged per rentable item.$0
-
Storage RentCharged per rentable item.$75 / mo
-
Property Fee Disclaimer: Based on community-supplied data and independent market research. Subject to change without notice. May exclude fees for mandatory or optional services and usage-based utilities.
Details
Property Information
-
Built in 2013
-
270 units/3 stories
Matterport 3D Tours
Select a unit to view pricing & availability
About Hurstbourne Estates
At Hurstbourne Estates, we pride ourselves on being one of Louisville's premier apartment communities! We offer deluxe one- to three-bedroom apartments ranging in size from 663 to 1465 sq. ft. and featuring luxury amenities sure to wow any resident. We are a Smoke-Free community and other features of our community include spacious closets, an in-unit washer & dryer, upgraded kitchens with granite countertops and high-end cabinetry, an on-site business center, high-speed internet, a swimming pool, and more. Our community is pet friendly, welcoming cats and dogs, and is located in the 40223 ZIP code. For more details, call or use the online contact form and well get back to you as soon as possible.We look forward to seeing you!
Hurstbourne Estates is an apartment community located in Jefferson County and the 40223 ZIP Code. This area is served by the Jefferson County attendance zone.
Unique Features
- Smoke Free Community
- Spacious Walk in Closet
- Double Balconies/Patios *Select Units*
- The Fireside Lounge at Hurstbourne
- 9 Foot Elevated Ceilings
- Attached Garages *Select Units
- Full Size Washer + Dryer in all Apartment Homes
- Private Entrances
- Rentable Detached Garages
- Shaker Style Espresso Cabinets
- Hurstbourne Estates Paw Spa
- Hurstbourne Preferred Employer Program
- Wood Flooring *Available in select units*
- RentPlus
- Spacious Open Floor Plans
- Storage Units Available
- Hurstbourne Estates Bark Park
- Smoke Free
- Hurstbourne Signature Resident Experience
Community Amenities
Pool
Fitness Center
Clubhouse
Business Center
- Package Service
- Maintenance on site
- Property Manager on Site
- Business Center
- Clubhouse
- Lounge
- Walk-Up
- Fitness Center
- Spa
- Pool
- Gameroom
- Gated
- Sundeck
- Picnic Area
- Dog Park
Apartment Features
Washer/Dryer
Air Conditioning
Dishwasher
High Speed Internet Access
Hardwood Floors
Walk-In Closets
Granite Countertops
Microwave
Indoor Features
- High Speed Internet Access
- Washer/Dryer
- Air Conditioning
- Heating
- Ceiling Fans
- Smoke Free
- Cable Ready
- Storage Space
- Tub/Shower
Kitchen Features & Appliances
- Dishwasher
- Disposal
- Granite Countertops
- Kitchen
- Microwave
- Range
- Refrigerator
Model Details
- Hardwood Floors
- Carpet
- Dining Room
- Recreation Room
- Walk-In Closets
- Window Coverings
- Balcony
- Patio
- Package Service
- Maintenance on site
- Property Manager on Site
- Business Center
- Clubhouse
- Lounge
- Walk-Up
- Gated
- Sundeck
- Picnic Area
- Dog Park
- Fitness Center
- Spa
- Pool
- Gameroom
- Smoke Free Community
- Spacious Walk in Closet
- Double Balconies/Patios *Select Units*
- The Fireside Lounge at Hurstbourne
- 9 Foot Elevated Ceilings
- Attached Garages *Select Units
- Full Size Washer + Dryer in all Apartment Homes
- Private Entrances
- Rentable Detached Garages
- Shaker Style Espresso Cabinets
- Hurstbourne Estates Paw Spa
- Hurstbourne Preferred Employer Program
- Wood Flooring *Available in select units*
- RentPlus
- Spacious Open Floor Plans
- Storage Units Available
- Hurstbourne Estates Bark Park
- Smoke Free
- Hurstbourne Signature Resident Experience
- High Speed Internet Access
- Washer/Dryer
- Air Conditioning
- Heating
- Ceiling Fans
- Smoke Free
- Cable Ready
- Storage Space
- Tub/Shower
- Dishwasher
- Disposal
- Granite Countertops
- Kitchen
- Microwave
- Range
- Refrigerator
- Hardwood Floors
- Carpet
- Dining Room
- Recreation Room
- Walk-In Closets
- Window Coverings
- Balcony
- Patio
| Monday | 8:30am - 5:30pm |
|---|---|
| Tuesday | 8:30am - 5:30pm |
| Wednesday | 8:30am - 5:30pm |
| Thursday | 8:30am - 5:30pm |
| Friday | 8:30am - 5:30pm |
| Saturday | 10am - 4pm |
| Sunday | Closed |
Louisville is the largest city in Kentucky, resting alongside the Ohio River on the Kentucky-Indiana border. The architecture in Louisville is a mix of old and new, with historic neighborhoods comprised of Victorian houses and towering skyscrapers scattered throughout the downtown area, many of which contain upscale apartments and condos available for rent.
The amenities in Louisville are just as diverse as the architecture. Renting in Louisville affords you the opportunity to see the famous Kentucky Derby at Churchill Downs, learn more about a boxing legend at the Muhammad Ali Center, and meet a range of animals at the Louisville Zoo. The city’s award-winning restaurant scene is an exemplary display of Southern cooking. Just outside the city lies the Louisville Mega Cavern, a vast underground space offering a broad range of adventurous attractions.
Learn more about living in LouisvilleCompare neighborhood and city base rent averages by bedroom.
| East End | Louisville, KY | |
|---|---|---|
| Studio | $1,309 | $920 |
| 1 Bedroom | $1,319 | $1,113 |
| 2 Bedrooms | $1,542 | $1,283 |
| 3 Bedrooms | $1,895 | $1,637 |
| Colleges & Universities | Distance | ||
|---|---|---|---|
| Colleges & Universities | Distance | ||
| Drive: | 4 min | 1.7 mi | |
| Drive: | 16 min | 8.4 mi | |
| Drive: | 15 min | 8.8 mi | |
| Drive: | 20 min | 11.6 mi |
 The GreatSchools Rating helps parents compare schools within a state based on a variety of school quality indicators and provides a helpful picture of how effectively each school serves all of its students. Ratings are on a scale of 1 (below average) to 10 (above average) and can include test scores, college readiness, academic progress, advanced courses, equity, discipline and attendance data. We also advise parents to visit schools, consider other information on school performance and programs, and consider family needs as part of the school selection process.
The GreatSchools Rating helps parents compare schools within a state based on a variety of school quality indicators and provides a helpful picture of how effectively each school serves all of its students. Ratings are on a scale of 1 (below average) to 10 (above average) and can include test scores, college readiness, academic progress, advanced courses, equity, discipline and attendance data. We also advise parents to visit schools, consider other information on school performance and programs, and consider family needs as part of the school selection process.
View GreatSchools Rating Methodology
Data provided by GreatSchools.org © 2026. All rights reserved.
Hurstbourne Estates Photos
-
Hurstbourne Estates
-
2BR, 2BA
-
2BR, 2BA - Bedroom
-
2BR, 2BA - Walk In Closet
-
2BR, 2BA - Bathroom
-
2BR, 2BA - Entry Way
-
2BR, 2BA - Living Room
-
2BR, 2BA - Bedroom
-
2BR, 2BA - Bedroom
Models
-
1 Bedroom
-
1 Bedroom
-
1F-1G
-
1 Bedroom
-
1 Bedroom
-
1 Bedroom
Nearby Apartments
Within 50 Miles of Hurstbourne Estates
Hurstbourne Estates has units with in‑unit washers and dryers, making laundry day simple for residents.
Utilities are not included in rent. Residents should plan to set up and pay for all services separately.
Parking is available at Hurstbourne Estates. Fees may apply depending on the type of parking offered. Contact this property for details.
Hurstbourne Estates has one to three-bedrooms with rent ranges from $1,127/mo. to $3,401/mo.
Yes, Hurstbourne Estates welcomes pets. Breed restrictions, weight limits, and additional fees may apply. View this property's pet policy.
A good rule of thumb is to spend no more than 30% of your gross income on rent. Based on the lowest available rent of $1,127 for a one-bedroom, you would need to earn about $41,000 per year to qualify. Want to double-check your budget? Try our Rent Affordability Calculator to see how much rent fits your income and lifestyle.
Hurstbourne Estates is offering Specials for eligible applicants, with rental rates starting at $1,127.
Yes! Hurstbourne Estates offers 3 Matterport 3D Tours. Explore different floor plans and see unit level details, all without leaving home.
What Are Walk Score®, Transit Score®, and Bike Score® Ratings?
Walk Score® measures the walkability of any address. Transit Score® measures access to public transit. Bike Score® measures the bikeability of any address.
What is a Sound Score Rating?
A Sound Score Rating aggregates noise caused by vehicle traffic, airplane traffic and local sources
