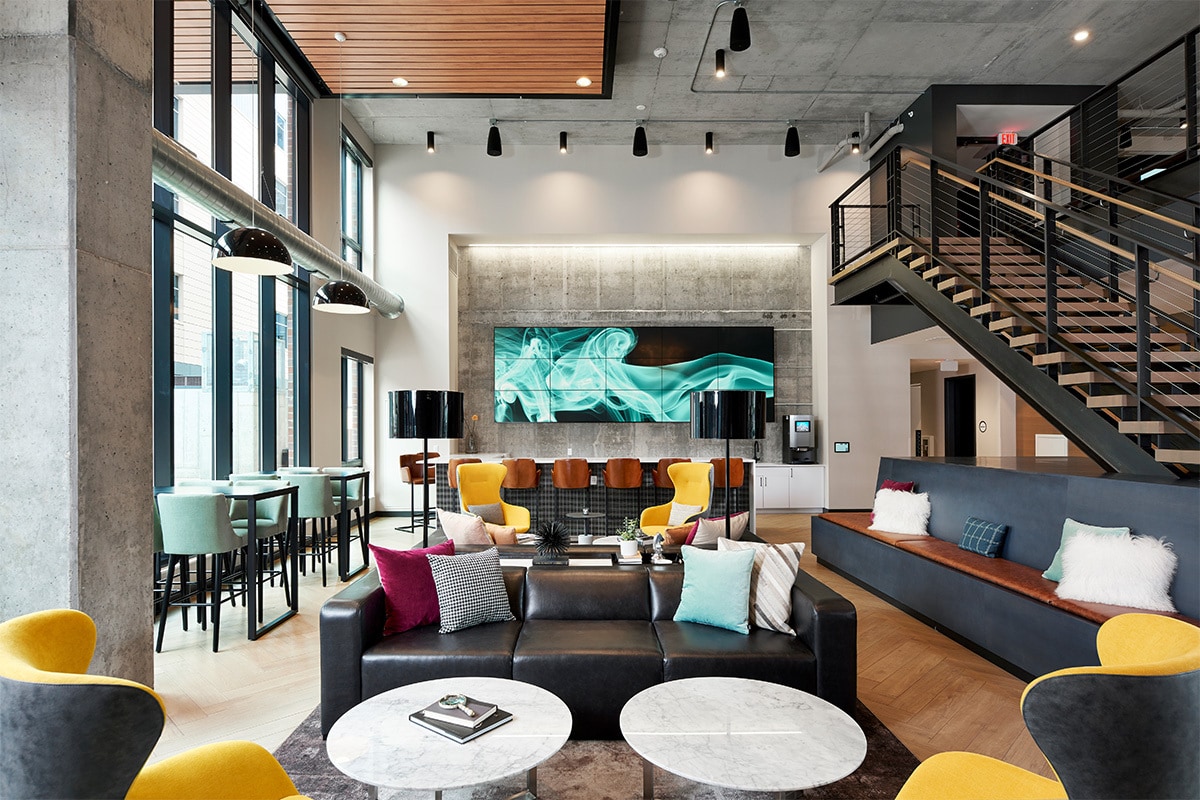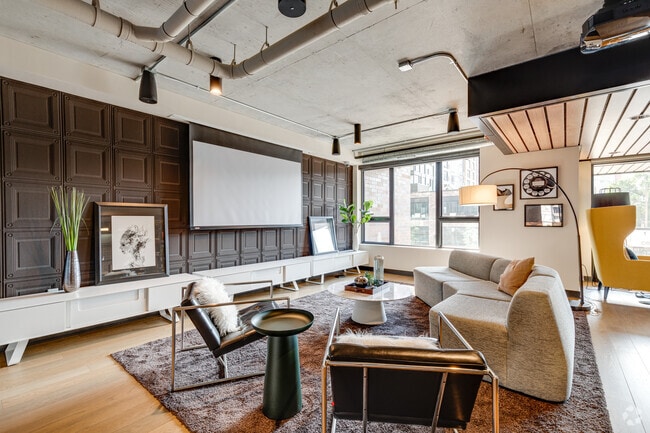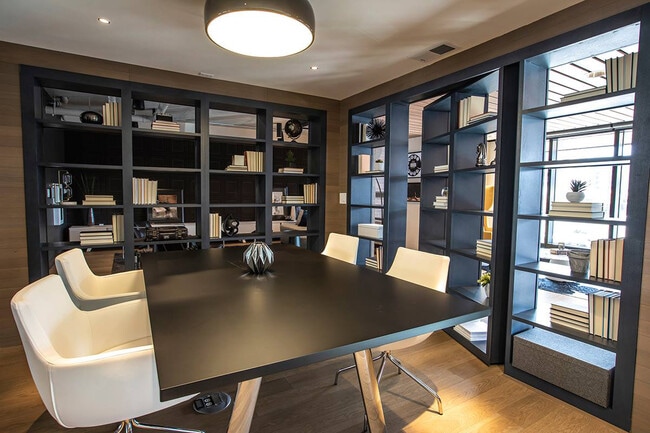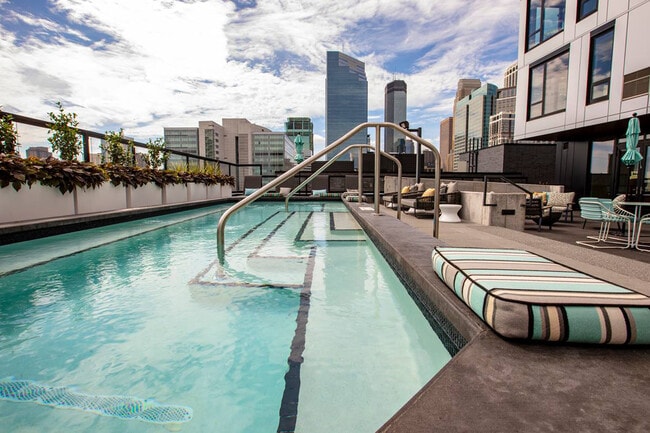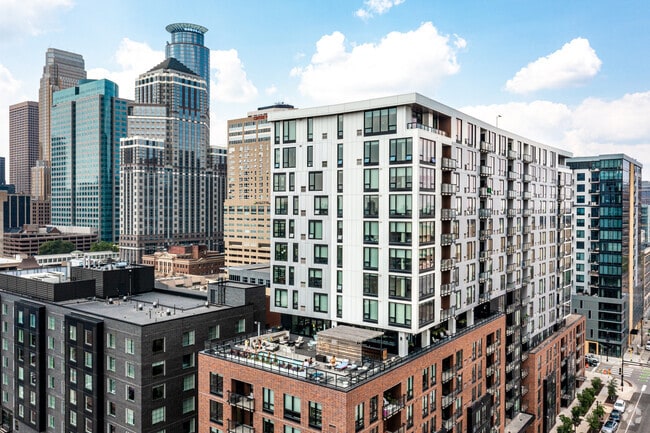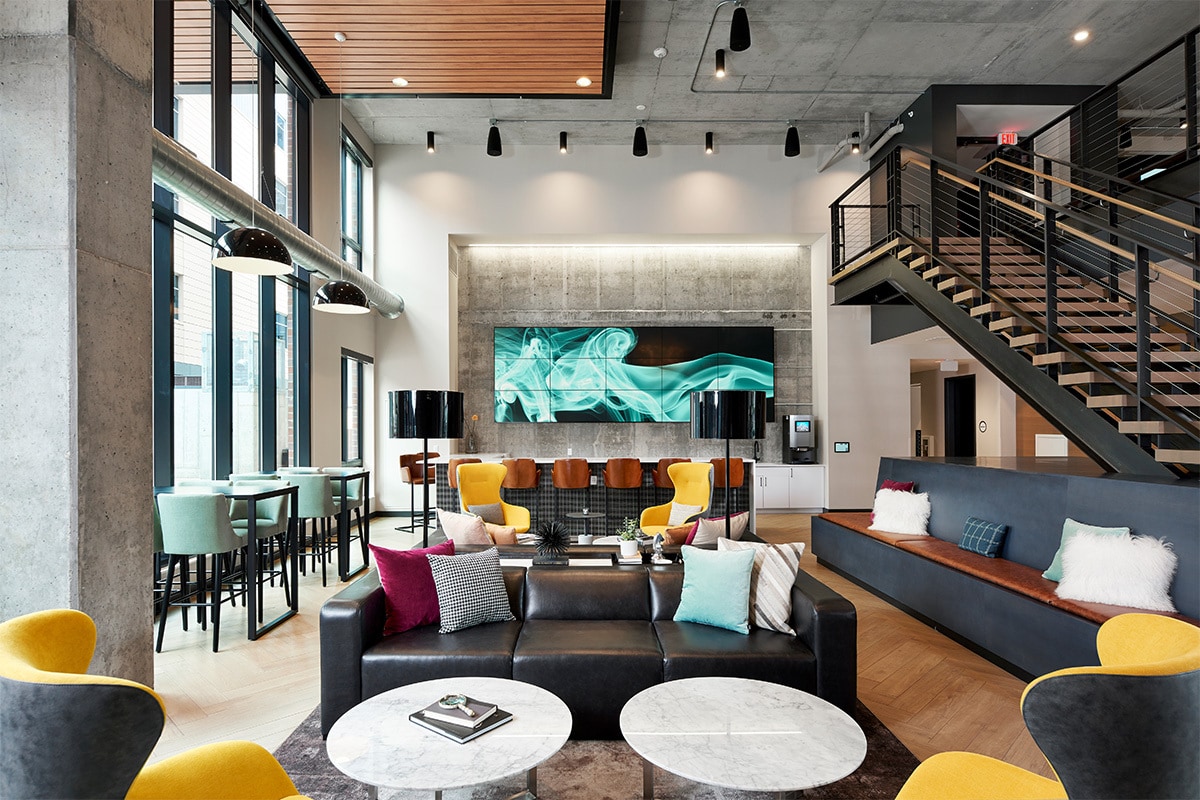-
Total Monthly Price
$1,331 - $3,180
-
Bedrooms
Studio - 3 bd
-
Bathrooms
1 - 3 ba
-
Square Feet
465 - 1,840 sq ft
Highlights
- Walker's Paradise
- Bike-Friendly Area
- Service de nettoyage à sec
- Hauts plafonds
- Piscine
- Walk-in
- Activités sociales planifiées
- Accès contrôlé
- Îlot de cuisine
Pricing & Floor Plans
-
Unit 1515price $1,401square feet 465availibility Now
-
Unit 0615price $1,331square feet 465availibility Mar 7
-
Unit 0312price $1,521square feet 543availibility Now
-
Unit 1314price $1,570square feet 543availibility Feb 3
-
Unit 1014price $1,616square feet 543availibility Mar 3
-
Unit 0703price $1,571square feet 589availibility Now
-
Unit 1519price $1,651square feet 553availibility Now
-
Unit 0919price $1,651square feet 553availibility Now
-
Unit 0607price $1,666square feet 626availibility Feb 3
-
Unit 0515price $1,551square feet 551availibility Feb 10
-
Unit 0207price $1,656square feet 671availibility Mar 17
-
Unit 0706price $1,400square feet 506availibility Mar 25
-
Unit 0406price $1,370square feet 506availibility Apr 14
-
Unit 0208price $1,340square feet 496availibility Apr 7
-
Unit 1011price $1,791square feet 657availibility Now
-
Unit 0509price $1,901square feet 731availibility Mar 7
-
Unit 0516price $1,901square feet 748availibility Mar 7
-
Unit 0224price $2,221square feet 1,026availibility Now
-
Unit 0404price $2,276square feet 1,075availibility Now
-
Unit 0921price $2,556square feet 1,055availibility Now
-
Unit 1405price $2,676square feet 1,120availibility Now
-
Unit 1605price $2,696square feet 1,084availibility Now
-
Unit 0123price $2,901square feet 1,440availibility Now
-
Unit 0601price $3,180square feet 1,413availibility Jun 10
-
Unit 1515price $1,401square feet 465availibility Now
-
Unit 0615price $1,331square feet 465availibility Mar 7
-
Unit 0312price $1,521square feet 543availibility Now
-
Unit 1314price $1,570square feet 543availibility Feb 3
-
Unit 1014price $1,616square feet 543availibility Mar 3
-
Unit 0703price $1,571square feet 589availibility Now
-
Unit 1519price $1,651square feet 553availibility Now
-
Unit 0919price $1,651square feet 553availibility Now
-
Unit 0607price $1,666square feet 626availibility Feb 3
-
Unit 0515price $1,551square feet 551availibility Feb 10
-
Unit 0207price $1,656square feet 671availibility Mar 17
-
Unit 0706price $1,400square feet 506availibility Mar 25
-
Unit 0406price $1,370square feet 506availibility Apr 14
-
Unit 0208price $1,340square feet 496availibility Apr 7
-
Unit 1011price $1,791square feet 657availibility Now
-
Unit 0509price $1,901square feet 731availibility Mar 7
-
Unit 0516price $1,901square feet 748availibility Mar 7
-
Unit 0224price $2,221square feet 1,026availibility Now
-
Unit 0404price $2,276square feet 1,075availibility Now
-
Unit 0921price $2,556square feet 1,055availibility Now
-
Unit 1405price $2,676square feet 1,120availibility Now
-
Unit 1605price $2,696square feet 1,084availibility Now
-
Unit 0123price $2,901square feet 1,440availibility Now
-
Unit 0601price $3,180square feet 1,413availibility Jun 10
Fees and Policies
The fees listed below are community-provided and may exclude utilities or add-ons. All payments are made directly to the property and are non-refundable unless otherwise specified.
-
Utilities & Essentials
-
Internet FeeCharged per unit.50 $ / mo
-
-
One-Time Basics
-
Due at Application
-
Application Fee Per ApplicantCharged per applicant.50 $
-
-
Due at Move-In
-
Administrative FeeCharged per unit.150 $
-
Security DepositSecurity Deposit $550 up to one month's rent pending approval. Charged per unit.550 $
-
-
Due at Application
-
Dogs
-
Dog FeeCharged per unit.500 $
-
Dog RentCharged per pet.50 $ / mo
75 lbs. Weight LimitRestrictions:Breed restrictions apply, please contact the leasing office for full pet policy.Read More Read LessComments -
-
Cats
-
Cat FeeCharged per unit.500 $
-
Cat RentCharged per pet.50 $ / mo
Restrictions:Comments -
-
Renter's InsuranceAdvertised prices include all non-optional recurring monthly fees defined as Renter's Insurance ($20/mo.) and Utility Administration Fee ($5.49/mo). Resident is obligated to pay all utilities outside of rent. Charged per unit.20 $
-
Pet Screening FeeAnnual Pet Screening Fee of $30.00 every 12-months per pet required. Charged per unit.30 $
Property Fee Disclaimer: Based on community-supplied data and independent market research. Subject to change without notice. May exclude fees for mandatory or optional services and usage-based utilities.
Details
Lease Options
-
12 - 18 Month Leases
Property Information
-
Built in 2018
-
306 units/17 stories
Matterport 3D Tours
Select a unit to view pricing & availability
About HQ Apartments
Bénéficiant d'un emplacement idéal près de l'I-94, de la 35W et des autoroutes 55 et 65 - HQ Apartments offre une variété d'équipements sur place, des lofts élégants et des studios spacieux, des studios, deux et trois chambres à Minneapolis. Situé à quelques minutes du centre-ville, HQ Apartments se trouve dans le quartier florissant d'Elliot Park et est entouré des meilleurs commerces, restaurants et lieux de divertissement de la région. Les résidents apprécieront non seulement l'emplacement, mais apprécieront également les résidences haut de gamme qui offrent une entrée sans clé, un plancher de style bois franc, une cuisine contemporaine, des fenêtres surdimensionnées offrant de belles vues et une laveuse/sécheuse à domicile. Les résidents auront également un accès exclusif aux équipements de style complexe, y compris un centre de conditionnement physique, un hall social et un salon, une salle de club relaxante, une piscine avec une vaste terrasse et un garage souterrain. Pour en savoir plus et faire de HQ Apartments votre maison, contactez-nous dès aujourd'hui pour planifier une visite en personne ou virtuelle avec un membre de notre équipe de vente professionnelle !
HQ Apartments is an apartment community located in Hennepin County and the 55404 ZIP Code. This area is served by the Minneapolis Public School Dist. attendance zone.
Unique Features
- Clubroom with Demonstration Kitchen
- Entryway with Coat Closet
- Exposed Concrete Ceilings
- Gas Range in Penthouses for Elevated Cooking
- Oversized Framed Bathroom Mirror
- Pet-Friendly Community
- Double Basin Kitchen Sink
- Fiber-Wired, Instant Connect Ready Internet
- Modern Co-Working Space
- Outdoor Grilling Station with Dining Space
- Planned Social Activities for Residents
- Soaking Tub with Shower
- Two-Story Social Lobby and Lounge
- Underground Garage Parking
- Executive Conference Room for Meetings
- Foot-Friendly Carpeting in Bedrooms
- Glass-Door Showers*
- Kitchen Island*
- Local Discounts for Residents
- Modern White Kitchen Cabinetry*
- Open-Air Kitchen Shelving*
- Outdoor Firepit Lounge
- Central Air Conditioning & Heating
- Concierge Services Available 7 Days a Week
- Convenient On-Site Dry Cleaning Lockers
- Elevator Access for Convenience
- Game Room with Billiards
- Rooftop Pool with a Spacious Sundeck
- Sleek Brown Kitchen Cabinetry*
- Various Lease Term Options
- Yoga & Spin Studio
- 24-Hour Emergency Maintenance Services
- Cozy Resident Fireside Lounge
- Digital Thermostat
- Expansive Outdoor Terrace with Gaming Area
- Gooseneck Faucet with Pull-Down Sprayer
- Interior Bike Storage
- In-Unit Whirlpool Washer & Dryer
- Smoke-Free Community
- Stainless-Steel Whirlpool Appliances
- 24-Hour Fitness Center
- Balcony or Patio Space*
- Built-in Wine Rack Storage*
- Electric Car Charging Stations
- Kitchen Pantry*
- Online Resident Portal
- On-Site Security Patrol
- Oversized Windows with Stunning Downtown Views
- Preferred Employer Program
- Track & Pendant Lighting Fixtures
- Walk-in Closets*
- Double Sink Vanity*
- Wood-Style Vinyl Plank Flooring in Living Spaces
- Dedicated Professional Management Team
- Exposed Concrete Accent Walls*
- Keyless Fob Entry
- Large Closets*
- Roller Shades
- Sliding Barn Doors to Bedroom*
- Stars & Stripes Military Rewards Program
- Two Unique Finish Packages
- White or Grey Quartz Countertops
- White Subway Tile Kitchen Backsplash
Community Amenities
Piscine
Centre de conditionnement physique
Ascenseur
Concierge
Clubhouse
Accès contrôlé
Centre d’affaires
Grill
Property Services
- Service d'emballage
- Accès contrôlé
- Entretien sur place
- Gestionnaire d'immeuble sur place
- Concierge
- Accès 24 heures
- Programme d'assurance locataires
- Service de nettoyage à sec
- Services en ligne
- Activités sociales planifiées
- Appartement d'invités
- Recharge de véhicule électrique
Shared Community
- Ascenseur
- Centre d’affaires
- Clubhouse
- Lounge
- Salle multi-usages
- Espace d'entreposage
- Salles de conférence
Fitness & Recreation
- Centre de conditionnement physique
- Piscine
- Entreposage de vélo
- Salles de jeux
Outdoor Features
- Solarium
- Grill
Apartment Features
Laveuse/Sécheuse
Climatisation
Lave-vaisselle
Accès Internet à haute vitesse
Planchers de bois franc
Walk-in
Îlot de cuisine
Micro-ondes
Indoor Features
- Accès Internet à haute vitesse
- Laveuse/Sécheuse
- Climatisation
- Chauffage
- Sans fumée
- Prêt pour le câble
- Vanités doubles
- Bain/Douche
- Rampes
Kitchen Features & Appliances
- Lave-vaisselle
- Machine à glace
- Électroménagers en acier inoxydable
- Garde-manger
- Îlot de cuisine
- Cuisine
- Micro-ondes
- Four
- Fourchette
- Réfrigérateur
- Comptoirs en quartz
Model Details
- Planchers de bois franc
- Tapis
- Hauts plafonds
- Walk-in
- Fenêtres à double vitrage
- Couvre-fenêtres
- Balcon
- Patio
One of the area's oldest neighborhoods, Elliot Park is a tight-knit community with historic character. Located just one mile from Downtown Minneapolis and 12 miles from St. Paul, the area has some unique shops and restaurants. With an excellent school system and plentiful recreational activities, Elliot Park provides residents with a conveniently active lifestyle. There’s an array of apartments and single-family homes that provides renters with amazing options for living in Elliot Park.
Learn more about living in Elliot ParkCompare neighborhood and city base rent averages by bedroom.
| Elliot Park | Minneapolis, MN | |
|---|---|---|
| Studio | $1,109 | $1,127 |
| 1 Bedroom | $1,438 | $1,391 |
| 2 Bedrooms | $2,104 | $2,063 |
| 3 Bedrooms | $2,430 | $2,384 |
- Service d'emballage
- Accès contrôlé
- Entretien sur place
- Gestionnaire d'immeuble sur place
- Concierge
- Accès 24 heures
- Programme d'assurance locataires
- Service de nettoyage à sec
- Services en ligne
- Activités sociales planifiées
- Appartement d'invités
- Recharge de véhicule électrique
- Ascenseur
- Centre d’affaires
- Clubhouse
- Lounge
- Salle multi-usages
- Espace d'entreposage
- Salles de conférence
- Solarium
- Grill
- Centre de conditionnement physique
- Piscine
- Entreposage de vélo
- Salles de jeux
- Clubroom with Demonstration Kitchen
- Entryway with Coat Closet
- Exposed Concrete Ceilings
- Gas Range in Penthouses for Elevated Cooking
- Oversized Framed Bathroom Mirror
- Pet-Friendly Community
- Double Basin Kitchen Sink
- Fiber-Wired, Instant Connect Ready Internet
- Modern Co-Working Space
- Outdoor Grilling Station with Dining Space
- Planned Social Activities for Residents
- Soaking Tub with Shower
- Two-Story Social Lobby and Lounge
- Underground Garage Parking
- Executive Conference Room for Meetings
- Foot-Friendly Carpeting in Bedrooms
- Glass-Door Showers*
- Kitchen Island*
- Local Discounts for Residents
- Modern White Kitchen Cabinetry*
- Open-Air Kitchen Shelving*
- Outdoor Firepit Lounge
- Central Air Conditioning & Heating
- Concierge Services Available 7 Days a Week
- Convenient On-Site Dry Cleaning Lockers
- Elevator Access for Convenience
- Game Room with Billiards
- Rooftop Pool with a Spacious Sundeck
- Sleek Brown Kitchen Cabinetry*
- Various Lease Term Options
- Yoga & Spin Studio
- 24-Hour Emergency Maintenance Services
- Cozy Resident Fireside Lounge
- Digital Thermostat
- Expansive Outdoor Terrace with Gaming Area
- Gooseneck Faucet with Pull-Down Sprayer
- Interior Bike Storage
- In-Unit Whirlpool Washer & Dryer
- Smoke-Free Community
- Stainless-Steel Whirlpool Appliances
- 24-Hour Fitness Center
- Balcony or Patio Space*
- Built-in Wine Rack Storage*
- Electric Car Charging Stations
- Kitchen Pantry*
- Online Resident Portal
- On-Site Security Patrol
- Oversized Windows with Stunning Downtown Views
- Preferred Employer Program
- Track & Pendant Lighting Fixtures
- Walk-in Closets*
- Double Sink Vanity*
- Wood-Style Vinyl Plank Flooring in Living Spaces
- Dedicated Professional Management Team
- Exposed Concrete Accent Walls*
- Keyless Fob Entry
- Large Closets*
- Roller Shades
- Sliding Barn Doors to Bedroom*
- Stars & Stripes Military Rewards Program
- Two Unique Finish Packages
- White or Grey Quartz Countertops
- White Subway Tile Kitchen Backsplash
- Accès Internet à haute vitesse
- Laveuse/Sécheuse
- Climatisation
- Chauffage
- Sans fumée
- Prêt pour le câble
- Vanités doubles
- Bain/Douche
- Rampes
- Lave-vaisselle
- Machine à glace
- Électroménagers en acier inoxydable
- Garde-manger
- Îlot de cuisine
- Cuisine
- Micro-ondes
- Four
- Fourchette
- Réfrigérateur
- Comptoirs en quartz
- Planchers de bois franc
- Tapis
- Hauts plafonds
- Walk-in
- Fenêtres à double vitrage
- Couvre-fenêtres
- Balcon
- Patio
| Monday | 9am - 6pm |
|---|---|
| Tuesday | 9am - 6pm |
| Wednesday | 9am - 6pm |
| Thursday | 9am - 7pm |
| Friday | 9am - 6pm |
| Saturday | 9am - 5pm |
| Sunday | Closed |
| Colleges & Universities | Distance | ||
|---|---|---|---|
| Colleges & Universities | Distance | ||
| Walk: | 7 min | 0.4 mi | |
| Walk: | 15 min | 0.8 mi | |
| Drive: | 4 min | 1.3 mi | |
| Drive: | 6 min | 2.3 mi |
 The GreatSchools Rating helps parents compare schools within a state based on a variety of school quality indicators and provides a helpful picture of how effectively each school serves all of its students. Ratings are on a scale of 1 (below average) to 10 (above average) and can include test scores, college readiness, academic progress, advanced courses, equity, discipline and attendance data. We also advise parents to visit schools, consider other information on school performance and programs, and consider family needs as part of the school selection process.
The GreatSchools Rating helps parents compare schools within a state based on a variety of school quality indicators and provides a helpful picture of how effectively each school serves all of its students. Ratings are on a scale of 1 (below average) to 10 (above average) and can include test scores, college readiness, academic progress, advanced courses, equity, discipline and attendance data. We also advise parents to visit schools, consider other information on school performance and programs, and consider family needs as part of the school selection process.
View GreatSchools Rating Methodology
Data provided by GreatSchools.org © 2026. All rights reserved.
Transportation options available in Minneapolis include Downtown East/Metrodome Station, located 0.4 mile from HQ Apartments. HQ Apartments is near Minneapolis-St Paul International/Wold-Chamberlain, located 10.1 miles or 21 minutes away.
| Transit / Subway | Distance | ||
|---|---|---|---|
| Transit / Subway | Distance | ||
|
|
Walk: | 7 min | 0.4 mi |
|
|
Walk: | 9 min | 0.5 mi |
|
|
Walk: | 13 min | 0.7 mi |
|
|
Walk: | 16 min | 0.9 mi |
| Walk: | 16 min | 0.9 mi |
| Commuter Rail | Distance | ||
|---|---|---|---|
| Commuter Rail | Distance | ||
|
|
Drive: | 5 min | 1.3 mi |
|
|
Drive: | 17 min | 10.1 mi |
|
|
Drive: | 16 min | 10.3 mi |
|
|
Drive: | 31 min | 21.5 mi |
|
|
Drive: | 32 min | 23.1 mi |
| Airports | Distance | ||
|---|---|---|---|
| Airports | Distance | ||
|
Minneapolis-St Paul International/Wold-Chamberlain
|
Drive: | 21 min | 10.1 mi |
Time and distance from HQ Apartments.
| Shopping Centers | Distance | ||
|---|---|---|---|
| Shopping Centers | Distance | ||
| Walk: | 14 min | 0.7 mi | |
| Drive: | 3 min | 1.1 mi | |
| Drive: | 4 min | 1.2 mi |
| Parks and Recreation | Distance | ||
|---|---|---|---|
| Parks and Recreation | Distance | ||
|
Franklin Steele Square
|
Walk: | 7 min | 0.4 mi |
|
Elliot Park
|
Walk: | 8 min | 0.4 mi |
|
First Bridge Park
|
Walk: | 12 min | 0.7 mi |
|
Mill Ruins Park
|
Walk: | 12 min | 0.7 mi |
|
Mills City Museum
|
Walk: | 14 min | 0.7 mi |
| Hospitals | Distance | ||
|---|---|---|---|
| Hospitals | Distance | ||
| Walk: | 3 min | 0.2 mi | |
| Drive: | 4 min | 1.4 mi | |
| Drive: | 5 min | 1.9 mi |
| Military Bases | Distance | ||
|---|---|---|---|
| Military Bases | Distance | ||
| Drive: | 15 min | 7.1 mi |
HQ Apartments Photos
-
Open Interactive Lobby Lounge
-
HQ Apartments – 1BR-1BA
-
Multi-Media Movie Projector and Viewing Screen
-
2nd Floor Library
-
Outdoor Heated Pool
-
-
-
-
Fitness Center
Models
-
Studio
-
Studio
-
Studio
-
Studio
-
Studio
-
Studio
Nearby Apartments
Within 50 Miles of HQ Apartments
-
Forte on the Park
1125 S 2nd St
Minneapolis, MN 55415
$1,574 - $7,435 Plus Fees
1-2 Br 14 Month Lease 0.7 mi
-
The Asher
1125 Lagoon Ave
Minneapolis, MN 55408
$1,330 - $2,930 Plus Fees
1-2 Br 12 Month Lease 2.1 mi
-
MODA on Raymond
760 Raymond Ave
Saint Paul, MN 55114
$1,458 - $2,400 Plus Fees
1-2 Br 3.4 mi
-
The Chamberlain Apartments
6630 Richfield Pky
Richfield, MN 55423
$1,439 - $2,024 Plus Fees
1-3 Br 6.2 mi
-
Rayette Lofts
261 5TH St
Saint Paul, MN 55101
$1,384 - $2,295 Plus Fees
1-2 Br 8.9 mi
-
International Village Apartments
201 W 96th St
Bloomington, MN 55420
$1,315 - $1,705 Plus Fees
1-2 Br 12 Month Lease 9.8 mi
HQ Apartments has units with in‑unit washers and dryers, making laundry day simple for residents.
Utilities are not included in rent. Residents should plan to set up and pay for all services separately.
Parking is available at HQ Apartments. Fees may apply depending on the type of parking offered. Contact this property for details.
HQ Apartments has studios to three-bedrooms with rent ranges from $1,331/mo. to $3,180/mo.
Yes, HQ Apartments welcomes pets. Breed restrictions, weight limits, and additional fees may apply. View this property's pet policy.
A good rule of thumb is to spend no more than 30% of your gross income on rent. Based on the lowest available rent of $1,331 for a studio, you would need to earn about $53,240 per year to qualify. Want to double-check your budget? Calculate how much rent you can afford with our Rent Affordability Calculator.
HQ Apartments is offering Offres spéciales for eligible applicants, with rental rates starting at $1,331.
Yes! HQ Apartments offers 8 Matterport 3D Tours. Explore different floor plans and see unit level details, all without leaving home.
What Are Walk Score®, Transit Score®, and Bike Score® Ratings?
Walk Score® measures the walkability of any address. Transit Score® measures access to public transit. Bike Score® measures the bikeability of any address.
What is a Sound Score Rating?
A Sound Score Rating aggregates noise caused by vehicle traffic, airplane traffic and local sources
