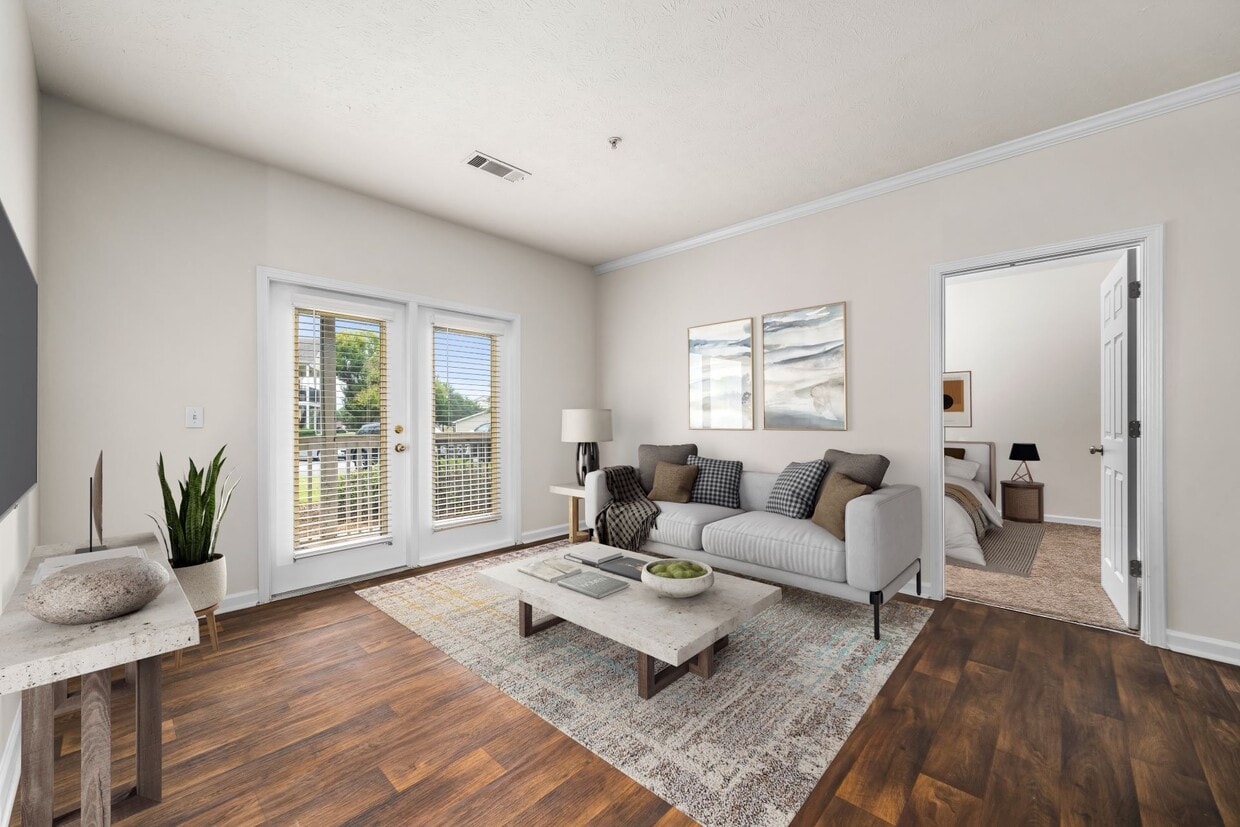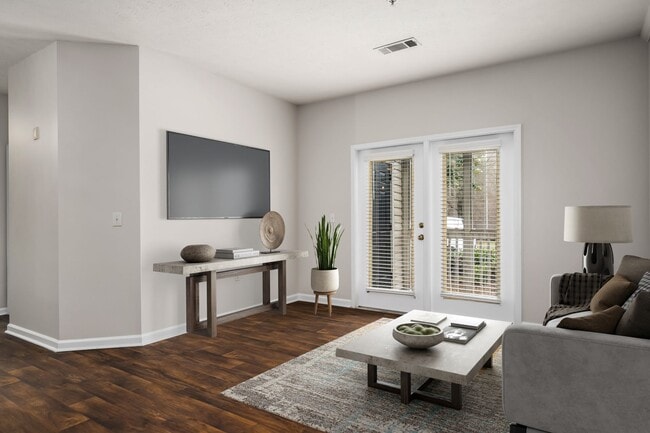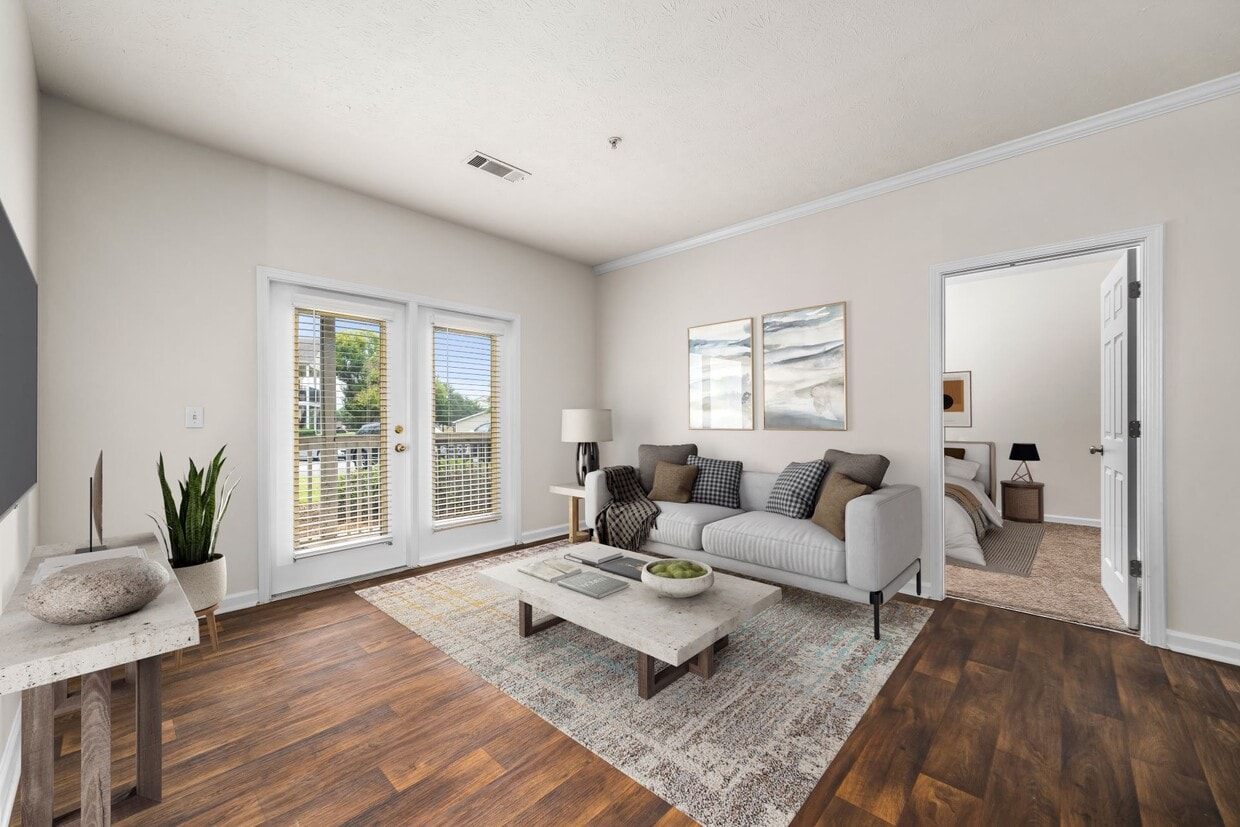Highland Lakes Apartment Homes
1908 Briarwood St,
Prattville,
AL
36066
Property Website
-
Monthly Rent
$1,260 - $2,165
-
Bedrooms
1 - 3 bd
-
Bathrooms
1 - 2 ba
-
Square Feet
755 - 1,263 sq ft
Tucked away off McQueen Smith Rd, Highland Lakes is a gated, pet-friendly apartment community ranging in one, two, and three-bedroom apartment homes. During the hot, humid months take a splash in the sparkling outdoor swimming pool. Or settle into a lounge chair and get lost in a good book at the pool sundeck. Never miss gym day again at the on-premise fitness center. Fire up the grills at the outdoor picnic area - the perfect spot to gather for a meal with friends and family. Keep your vehicle fresh and clean at the car care center, along with available detached garages. Catch up on some emails or have some meetings at the designated business center. An on-site laundry center and valet trash pickup provide ease and convenience to your everyday life. Experience the Highland Lakes lifestyle.
Highlights
- Waterfront
- Tanning Salon
- Tennis Court
- Cabana
- Porch
- Pool
- Walk-In Closets
- Spa
- Controlled Access
Pricing & Floor Plans
-
Unit 03-1960price $1,260square feet 755availibility Now
-
Unit 09-2042price $1,310square feet 755availibility Now
-
Unit 06-2005price $1,295square feet 755availibility Mar 9
-
Unit 10-2069price $1,470square feet 1,061availibility Now
-
Unit 05-1994price $1,481square feet 1,061availibility Now
-
Unit 10-2065price $1,420square feet 1,061availibility Jan 9
-
Unit 12-2089price $1,270square feet 935availibility Jan 13
-
Unit 11-2081price $1,585square feet 1,263availibility Feb 11
-
Unit 11-2085price $1,635square feet 1,263availibility Feb 20
-
Unit 04-1971price $1,600square feet 1,263availibility Feb 25
-
Unit 03-1960price $1,260square feet 755availibility Now
-
Unit 09-2042price $1,310square feet 755availibility Now
-
Unit 06-2005price $1,295square feet 755availibility Mar 9
-
Unit 10-2069price $1,470square feet 1,061availibility Now
-
Unit 05-1994price $1,481square feet 1,061availibility Now
-
Unit 10-2065price $1,420square feet 1,061availibility Jan 9
-
Unit 12-2089price $1,270square feet 935availibility Jan 13
-
Unit 11-2081price $1,585square feet 1,263availibility Feb 11
-
Unit 11-2085price $1,635square feet 1,263availibility Feb 20
-
Unit 04-1971price $1,600square feet 1,263availibility Feb 25
Fees and Policies
The fees below are based on community-supplied data and may exclude additional fees and utilities. Use the Cost Calculator to add these fees to the base price.
-
One-Time Basics
-
Due at Application
-
Administrative FeeCharged per unit.$150
-
Application Fee Per ApplicantCharged per applicant.$60
-
-
Due at Application
-
Dogs
-
Dog FeeCharged per pet.$350
-
Dog RentCharged per pet.$25 / mo
Restrictions:Maximum of 2 pets per apartment. Dogs must be 6 months of age or older.Read More Read LessComments -
-
Cats
-
Cat FeeCharged per pet.$350
-
Cat RentCharged per pet.$25 / mo
Restrictions:Comments -
-
Garage LotGarages Available
-
Other
Property Fee Disclaimer: Based on community-supplied data and independent market research. Subject to change without notice. May exclude fees for mandatory or optional services and usage-based utilities.
Details
Lease Options
-
3 - 13 Month Leases
-
Short term lease
Property Information
-
Built in 2001
-
224 units/2 stories
Matterport 3D Tours
About Highland Lakes Apartment Homes
Tucked away off McQueen Smith Rd, Highland Lakes is a gated, pet-friendly apartment community ranging in one, two, and three-bedroom apartment homes. During the hot, humid months take a splash in the sparkling outdoor swimming pool. Or settle into a lounge chair and get lost in a good book at the pool sundeck. Never miss gym day again at the on-premise fitness center. Fire up the grills at the outdoor picnic area - the perfect spot to gather for a meal with friends and family. Keep your vehicle fresh and clean at the car care center, along with available detached garages. Catch up on some emails or have some meetings at the designated business center. An on-site laundry center and valet trash pickup provide ease and convenience to your everyday life. Experience the Highland Lakes lifestyle.
Highland Lakes Apartment Homes is an apartment community located in Autauga County and the 36066 ZIP Code. This area is served by the Autauga County attendance zone.
Unique Features
- Bark Park
- Extra Storage Available
- Fully-Equipped Kitchen
- Plush Carpeting
- Valet Trash Service
- Black Appliances
- Breakfast Bar
- Ceiling Fan
- Pergolas
- Separate Dining Area
- Energy-Efficient Appliances
- Grilling/Picnic Area
- W/D Connections
- Wood-Style Flooring
- Central Heat and Air Conditioning
- Common Area Wi-Fi Access
- Overhead Lighting
- Patio/Balcony Storage
- Salt water, resort style pool
- Alarm System
- Car Care Center
- Pet Friendly
- Screened Patio/Balcony
- Ceiling Fans
- Dog Waste Stations
- Extra Storage
- Full-Size Washer/Dryer
- Garages w/ Remote Opener
- Kitchen Pantry
- 2 kid's playground
- 9' Ceilings
- Central A/C
- Electric Heat
- Premium Fixtures and Finishes
- Screened-In Patio/Balcony
- Community Ponds
- Flexible Rent Payments
- High-Speed Internet Available
- Patio/Balcony
- Washer/Dryer Connections
Community Amenities
Pool
Fitness Center
Laundry Facilities
Playground
Clubhouse
Controlled Access
Business Center
Grill
Property Services
- Laundry Facilities
- Controlled Access
- Maintenance on site
- Property Manager on Site
- Trash Pickup - Curbside
- Trash Pickup - Door to Door
- Car Wash Area
Shared Community
- Business Center
- Clubhouse
- Lounge
- Breakfast/Coffee Concierge
- Storage Space
- Corporate Suites
- Tanning Salon
- Walk-Up
Fitness & Recreation
- Fitness Center
- Spa
- Pool
- Playground
- Tennis Court
Outdoor Features
- Gated
- Sundeck
- Cabana
- Courtyard
- Grill
- Picnic Area
- Waterfront
- Lake Access
- Pond
- Dog Park
Apartment Features
Washer/Dryer
Air Conditioning
Dishwasher
Washer/Dryer Hookup
High Speed Internet Access
Hardwood Floors
Walk-In Closets
Microwave
Indoor Features
- High Speed Internet Access
- Wi-Fi
- Washer/Dryer
- Washer/Dryer Hookup
- Air Conditioning
- Heating
- Ceiling Fans
- Smoke Free
- Cable Ready
- Security System
- Trash Compactor
- Storage Space
- Tub/Shower
- Wheelchair Accessible (Rooms)
Kitchen Features & Appliances
- Dishwasher
- Disposal
- Ice Maker
- Pantry
- Kitchen
- Microwave
- Oven
- Range
- Refrigerator
- Breakfast Nook
Model Details
- Hardwood Floors
- Carpet
- Dining Room
- Built-In Bookshelves
- Crown Molding
- Vaulted Ceiling
- Walk-In Closets
- Window Coverings
- Large Bedrooms
- Balcony
- Patio
- Porch
- Laundry Facilities
- Controlled Access
- Maintenance on site
- Property Manager on Site
- Trash Pickup - Curbside
- Trash Pickup - Door to Door
- Car Wash Area
- Business Center
- Clubhouse
- Lounge
- Breakfast/Coffee Concierge
- Storage Space
- Corporate Suites
- Tanning Salon
- Walk-Up
- Gated
- Sundeck
- Cabana
- Courtyard
- Grill
- Picnic Area
- Waterfront
- Lake Access
- Pond
- Dog Park
- Fitness Center
- Spa
- Pool
- Playground
- Tennis Court
- Bark Park
- Extra Storage Available
- Fully-Equipped Kitchen
- Plush Carpeting
- Valet Trash Service
- Black Appliances
- Breakfast Bar
- Ceiling Fan
- Pergolas
- Separate Dining Area
- Energy-Efficient Appliances
- Grilling/Picnic Area
- W/D Connections
- Wood-Style Flooring
- Central Heat and Air Conditioning
- Common Area Wi-Fi Access
- Overhead Lighting
- Patio/Balcony Storage
- Salt water, resort style pool
- Alarm System
- Car Care Center
- Pet Friendly
- Screened Patio/Balcony
- Ceiling Fans
- Dog Waste Stations
- Extra Storage
- Full-Size Washer/Dryer
- Garages w/ Remote Opener
- Kitchen Pantry
- 2 kid's playground
- 9' Ceilings
- Central A/C
- Electric Heat
- Premium Fixtures and Finishes
- Screened-In Patio/Balcony
- Community Ponds
- Flexible Rent Payments
- High-Speed Internet Available
- Patio/Balcony
- Washer/Dryer Connections
- High Speed Internet Access
- Wi-Fi
- Washer/Dryer
- Washer/Dryer Hookup
- Air Conditioning
- Heating
- Ceiling Fans
- Smoke Free
- Cable Ready
- Security System
- Trash Compactor
- Storage Space
- Tub/Shower
- Wheelchair Accessible (Rooms)
- Dishwasher
- Disposal
- Ice Maker
- Pantry
- Kitchen
- Microwave
- Oven
- Range
- Refrigerator
- Breakfast Nook
- Hardwood Floors
- Carpet
- Dining Room
- Built-In Bookshelves
- Crown Molding
- Vaulted Ceiling
- Walk-In Closets
- Window Coverings
- Large Bedrooms
- Balcony
- Patio
- Porch
| Monday | 9:30am - 5:30pm |
|---|---|
| Tuesday | 9:30am - 5:30pm |
| Wednesday | 9:30am - 5:30pm |
| Thursday | 9:30am - 5:30pm |
| Friday | 9:30am - 5:30pm |
| Saturday | Closed |
| Sunday | Closed |
Tucked away on the northwest corner of Montgomery, Prattville is a charming community with a rich heritage. The city’s look is largely defined by beautifully preserved historic buildings, particularly in the walkable downtown area and the Daniel Pratt Historic District.
Several public parks dot the landscape, particularly along the Alabama River and Autauga Creek, providing scenic and tranquil spaces for folks to get outside and enjoy the fresh air. The excellent local schools and close proximity to Montgomery proper have made Prattville a popular spot for commuters raising families, and the generally affordable rent is a big draw as well.
Learn more about living in Prattville| Colleges & Universities | Distance | ||
|---|---|---|---|
| Colleges & Universities | Distance | ||
| Drive: | 19 min | 12.2 mi | |
| Drive: | 20 min | 13.4 mi | |
| Drive: | 26 min | 19.1 mi | |
| Drive: | 29 min | 20.4 mi |
 The GreatSchools Rating helps parents compare schools within a state based on a variety of school quality indicators and provides a helpful picture of how effectively each school serves all of its students. Ratings are on a scale of 1 (below average) to 10 (above average) and can include test scores, college readiness, academic progress, advanced courses, equity, discipline and attendance data. We also advise parents to visit schools, consider other information on school performance and programs, and consider family needs as part of the school selection process.
The GreatSchools Rating helps parents compare schools within a state based on a variety of school quality indicators and provides a helpful picture of how effectively each school serves all of its students. Ratings are on a scale of 1 (below average) to 10 (above average) and can include test scores, college readiness, academic progress, advanced courses, equity, discipline and attendance data. We also advise parents to visit schools, consider other information on school performance and programs, and consider family needs as part of the school selection process.
View GreatSchools Rating Methodology
Data provided by GreatSchools.org © 2026. All rights reserved.
Property Ratings at Highland Lakes Apartment Homes
The apartment itself is pretty good, and I loved the screened in patio. Loved the grassy area and the water, saw turtles and fish in sunny warm weather. The storage is also very useful.
Property Manager at Highland Lakes Apartment Homes, Responded To This Review
Thank you so much for leaving us a review about your experience living at our community! Our team at Highland Lakes works hard to make sure all of our residents receive exceptional, friendly service and we are glad to hear we have been living up to those expectations. Please don't hesitate to reach out in the future if you ever need anything, we are always here to help! We look forward to continue welcoming you home here!
We have lived a few months and do like our apartment and the staff is very friendly here. The grounds are looking better lately and the new management seems to be great
Property Manager at Highland Lakes Apartment Homes, Responded To This Review
Thank you so much for taking the time to leave us a review! We are so glad to hear that you have had a positive experience with our team at Highland Lakes. We work hard to make sure that all of our residents feel safe and happy when living at our community. Please feel free to reach out in the future if you ever need anything from us!
New management team - Greystar - is much more responsive that last team. Complex looks much cleaner, staff is more pleasant, and maintenance is top notch.
Property Manager at Highland Lakes Apartment Homes, Responded To This Review
Thank you so much for leaving us a review! Our team at Highland Lakes takes pride in providing all of our residents with exceptional service and friendly communication when living at our community. If you ever need anything from us please don't hesitate to reach out! We are so excited to have you here with us!
Highland Lakes Apartment Homes Photos
-
-
Martin - 1 Bed / 1 Bath - 755 Sq.Ft.
-
-
-
-
-
-
-
Models
-
1 Bedroom
-
1 Bedroom
-
1 Bedroom
-
1 Bedroom
-
1 Bedroom
-
1 Bedroom
Highland Lakes Apartment Homes has units with in‑unit washers and dryers, making laundry day simple for residents.
Utilities are not included in rent. Residents should plan to set up and pay for all services separately.
Highland Lakes Apartment Homes has one to three-bedrooms with rent ranges from $1,260/mo. to $2,165/mo.
Yes, Highland Lakes Apartment Homes welcomes pets. Breed restrictions, weight limits, and additional fees may apply. View this property's pet policy.
A good rule of thumb is to spend no more than 30% of your gross income on rent. Based on the lowest available rent of $1,260 for a one-bedroom, you would need to earn about $45,000 per year to qualify. Want to double-check your budget? Try our Rent Affordability Calculator to see how much rent fits your income and lifestyle.
Highland Lakes Apartment Homes is offering Discounts for eligible applicants, with rental rates starting at $1,260.
Yes! Highland Lakes Apartment Homes offers 4 Matterport 3D Tours. Explore different floor plans and see unit level details, all without leaving home.
What Are Walk Score®, Transit Score®, and Bike Score® Ratings?
Walk Score® measures the walkability of any address. Transit Score® measures access to public transit. Bike Score® measures the bikeability of any address.
What is a Sound Score Rating?
A Sound Score Rating aggregates noise caused by vehicle traffic, airplane traffic and local sources









