The Landry
100 Hickory Highlands Dr,
Antioch,
TN
37013
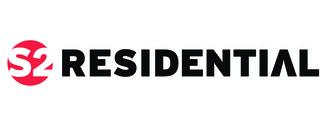
-
Monthly Rent
$910 - $2,450
-
Bedrooms
1 - 2 bd
-
Bathrooms
1 - 2 ba
-
Square Feet
540 - 1,069 sq ft

Pricing & Floor Plans
-
Unit 1508price $960square feet 540availibility Now
-
Unit 1218price $910square feet 540availibility May 26
-
Unit 1402price $910square feet 540availibility May 26
-
Unit 0406price $920square feet 540availibility Now
-
Unit 1802price $970square feet 600availibility Now
-
Unit 0807price $920square feet 600availibility May 30
-
Unit 1823price $1,020square feet 728availibility Now
-
Unit 1806price $1,020square feet 728availibility May 26
-
Unit 2305price $1,020square feet 728availibility May 26
-
Unit 0107price $990square feet 728availibility Now
-
Unit 0408price $1,040square feet 540availibility Now
-
Unit 0109price $1,040square feet 728availibility Now
-
Unit 0516price $1,050square feet 818availibility Now
-
Unit 0813price $1,050square feet 818availibility Now
-
Unit 0215price $1,050square feet 600availibility May 26
-
Unit 1714price $1,440square feet 971availibility Now
-
Unit 2010price $1,440square feet 971availibility Now
-
Unit 0610price $1,440square feet 971availibility Now
-
Unit 2208price $1,420square feet 1,069availibility Now
-
Unit 1111price $1,470square feet 1,069availibility May 30
-
Unit 1102price $1,240square feet 884availibility May 30
-
Unit 2215price $1,290square feet 884availibility May 30
-
Unit 0612price $1,290square feet 884availibility Jun 15
-
Unit 2016price $1,380square feet 960availibility May 30
-
Unit 1105price $1,330square feet 960availibility Jun 29
-
Unit 1508price $960square feet 540availibility Now
-
Unit 1218price $910square feet 540availibility May 26
-
Unit 1402price $910square feet 540availibility May 26
-
Unit 0406price $920square feet 540availibility Now
-
Unit 1802price $970square feet 600availibility Now
-
Unit 0807price $920square feet 600availibility May 30
-
Unit 1823price $1,020square feet 728availibility Now
-
Unit 1806price $1,020square feet 728availibility May 26
-
Unit 2305price $1,020square feet 728availibility May 26
-
Unit 0107price $990square feet 728availibility Now
-
Unit 0408price $1,040square feet 540availibility Now
-
Unit 0109price $1,040square feet 728availibility Now
-
Unit 0516price $1,050square feet 818availibility Now
-
Unit 0813price $1,050square feet 818availibility Now
-
Unit 0215price $1,050square feet 600availibility May 26
-
Unit 1714price $1,440square feet 971availibility Now
-
Unit 2010price $1,440square feet 971availibility Now
-
Unit 0610price $1,440square feet 971availibility Now
-
Unit 2208price $1,420square feet 1,069availibility Now
-
Unit 1111price $1,470square feet 1,069availibility May 30
-
Unit 1102price $1,240square feet 884availibility May 30
-
Unit 2215price $1,290square feet 884availibility May 30
-
Unit 0612price $1,290square feet 884availibility Jun 15
-
Unit 2016price $1,380square feet 960availibility May 30
-
Unit 1105price $1,330square feet 960availibility Jun 29
Fees and Policies
The fees below are based on community-supplied data and may exclude additional fees and utilities. Use the Cost Calculator to add these fees to the base price.
- One-Time Move-In Fees
-
Administrative Fee$150
-
Application Fee$75
- Dogs Allowed
-
Monthly pet rent$20
-
One time Fee$800
-
Pet Limit2
- Cats Allowed
-
Monthly pet rent$20
-
One time Fee$800
-
Pet Limit2
- Parking
-
Surface Lot--
Details
Lease Options
-
12 month leases available
Property Information
-
Built in 1988
-
460 units/2 stories
Matterport 3D Tours
About The Landry
The Landry Apartments provide an upscale residential experience with refined interiors, state-of-the-art amenities, and a prime location. Designed for modern lifestyles, The Landry offers both comfort and luxury, ensuring every detail enhances your daily living
The Landry is an apartment community located in Davidson County and the 37013 ZIP Code. This area is served by the Davidson County attendance zone.
Unique Features
- FR-2D
- Loss Leader 7
- 2" Faux wood Blinds
- FR-3P
- No Carpet
- 1st Floor
- FR-2DP
- FR-3D
- FR-4DP
- FR-A2D
- 2nd Floor
- Fauxwood Flooring
- FR-A1D
- Soccer Field
- Pool View
- W/D Connections
- FR-1D
- FR-3DP
- FR-4D
- FR-A1DP
- Hardsurface Counters
- SS Appliances
- FR-1DP
- FR-A2DP
Community Amenities
Pool
Fitness Center
Laundry Facilities
Playground
- Laundry Facilities
- Maintenance on site
- Property Manager on Site
- Online Services
- Pet Play Area
- Business Center
- Clubhouse
- Fitness Center
- Pool
- Playground
- Gameroom
- Grill
- Dog Park
Apartment Features
Washer/Dryer
Air Conditioning
Dishwasher
Washer/Dryer Hookup
High Speed Internet Access
Hardwood Floors
Walk-In Closets
Refrigerator
Highlights
- High Speed Internet Access
- Washer/Dryer
- Washer/Dryer Hookup
- Air Conditioning
- Heating
- Ceiling Fans
- Smoke Free
- Cable Ready
- Storage Space
- Tub/Shower
- Fireplace
- Wheelchair Accessible (Rooms)
Kitchen Features & Appliances
- Dishwasher
- Stainless Steel Appliances
- Pantry
- Kitchen
- Oven
- Range
- Refrigerator
Model Details
- Hardwood Floors
- Carpet
- Vinyl Flooring
- Dining Room
- Sunroom
- Built-In Bookshelves
- Vaulted Ceiling
- Walk-In Closets
- Linen Closet
- Window Coverings
- Balcony
- Patio
- Laundry Facilities
- Maintenance on site
- Property Manager on Site
- Online Services
- Pet Play Area
- Business Center
- Clubhouse
- Grill
- Dog Park
- Fitness Center
- Pool
- Playground
- Gameroom
- FR-2D
- Loss Leader 7
- 2" Faux wood Blinds
- FR-3P
- No Carpet
- 1st Floor
- FR-2DP
- FR-3D
- FR-4DP
- FR-A2D
- 2nd Floor
- Fauxwood Flooring
- FR-A1D
- Soccer Field
- Pool View
- W/D Connections
- FR-1D
- FR-3DP
- FR-4D
- FR-A1DP
- Hardsurface Counters
- SS Appliances
- FR-1DP
- FR-A2DP
- High Speed Internet Access
- Washer/Dryer
- Washer/Dryer Hookup
- Air Conditioning
- Heating
- Ceiling Fans
- Smoke Free
- Cable Ready
- Storage Space
- Tub/Shower
- Fireplace
- Wheelchair Accessible (Rooms)
- Dishwasher
- Stainless Steel Appliances
- Pantry
- Kitchen
- Oven
- Range
- Refrigerator
- Hardwood Floors
- Carpet
- Vinyl Flooring
- Dining Room
- Sunroom
- Built-In Bookshelves
- Vaulted Ceiling
- Walk-In Closets
- Linen Closet
- Window Coverings
- Balcony
- Patio
| Monday | 10am - 6pm |
|---|---|
| Tuesday | 10am - 6pm |
| Wednesday | 10am - 6pm |
| Thursday | 10am - 6pm |
| Friday | 10am - 6pm |
| Saturday | 10am - 5pm |
| Sunday | Closed |
Don't let Antioch's laidback vibe feel fool you -- this picture-perfect city is increasing rapidly in popularity. With plenty of growth and new developments, many new residents are discovering Antioch's charms. When looking for apartments in Antioch, you'll find a variety of options, from modern communities to renovated historic properties.
Located next to Nashville, some of the history, culture, music, and food spills over into Antioch. And trips into Nashville -- to visit its iconic music halls, the Nashville Zoo, and more -- takes just minutes. Enjoy the mountainous landscape in the nearby parks, including Long Hunter State Park or Antioch Park. Golf lovers will appreciate Mike Wine Golf Academy, and those who enjoy nighttime entertainment will find their place at Bailey's Sports Bar and Grille.
The Hickory Hollow Mall has some of today's most well-known clothing apparel stores, including The Gap and New York & Co.
Learn more about living in Antioch| Colleges & Universities | Distance | ||
|---|---|---|---|
| Colleges & Universities | Distance | ||
| Drive: | 16 min | 9.7 mi | |
| Drive: | 18 min | 12.4 mi | |
| Drive: | 19 min | 13.1 mi | |
| Drive: | 21 min | 14.0 mi |
 The GreatSchools Rating helps parents compare schools within a state based on a variety of school quality indicators and provides a helpful picture of how effectively each school serves all of its students. Ratings are on a scale of 1 (below average) to 10 (above average) and can include test scores, college readiness, academic progress, advanced courses, equity, discipline and attendance data. We also advise parents to visit schools, consider other information on school performance and programs, and consider family needs as part of the school selection process.
The GreatSchools Rating helps parents compare schools within a state based on a variety of school quality indicators and provides a helpful picture of how effectively each school serves all of its students. Ratings are on a scale of 1 (below average) to 10 (above average) and can include test scores, college readiness, academic progress, advanced courses, equity, discipline and attendance data. We also advise parents to visit schools, consider other information on school performance and programs, and consider family needs as part of the school selection process.
View GreatSchools Rating Methodology
The Landry Photos
-
The Landry
-
1BR, 1BA - A2 - 600 SF
-
Hickory Highlands
-
-
-
-
-
-
Models
-
S2-The Landry-Floorplans_A1-1B1B-540 SF.png
-
S2-The Landry-Floorplans_A2-1B1B-600 SF.png
-
S2-The Landry-Floorplans_A3-1B1B-687 SF.png
-
S2-The Landry-Floorplans_A4-1B1B-728 SF.png
-
S2-The Landry-Floorplans_A5-1B1B-818 SF.png
-
S2-The Landry-Floorplans_B1-2B2B-884 SF.png
Nearby Apartments
Within 50 Miles of The Landry
The Landry has one to two bedrooms with rent ranges from $910/mo. to $2,450/mo.
You can take a virtual tour of The Landry on Apartments.com.
The Landry is in the city of Antioch. Here you’ll find three shopping centers within 1.2 miles of the property.Five parks are within 14.7 miles, including Hamilton Creek Trails, Nashville Zoo, and Long Hunter State Park.
What Are Walk Score®, Transit Score®, and Bike Score® Ratings?
Walk Score® measures the walkability of any address. Transit Score® measures access to public transit. Bike Score® measures the bikeability of any address.
What is a Sound Score Rating?
A Sound Score Rating aggregates noise caused by vehicle traffic, airplane traffic and local sources
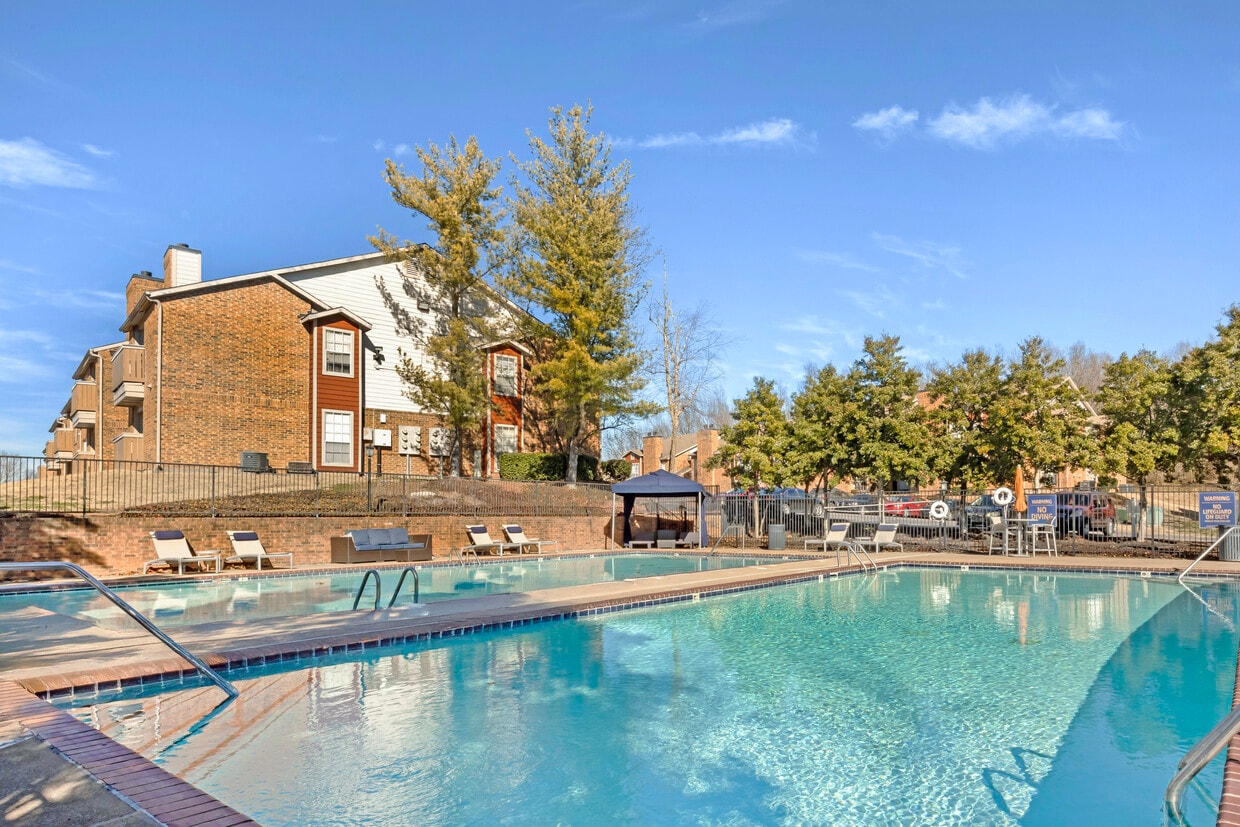
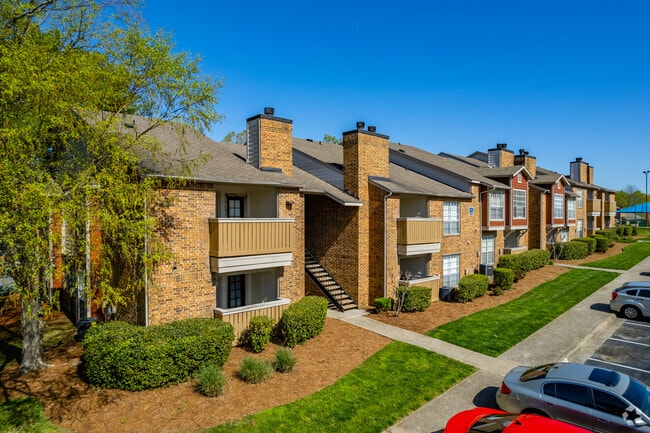
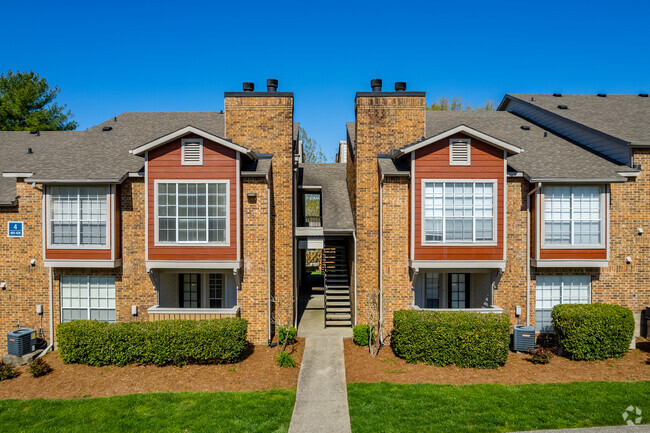






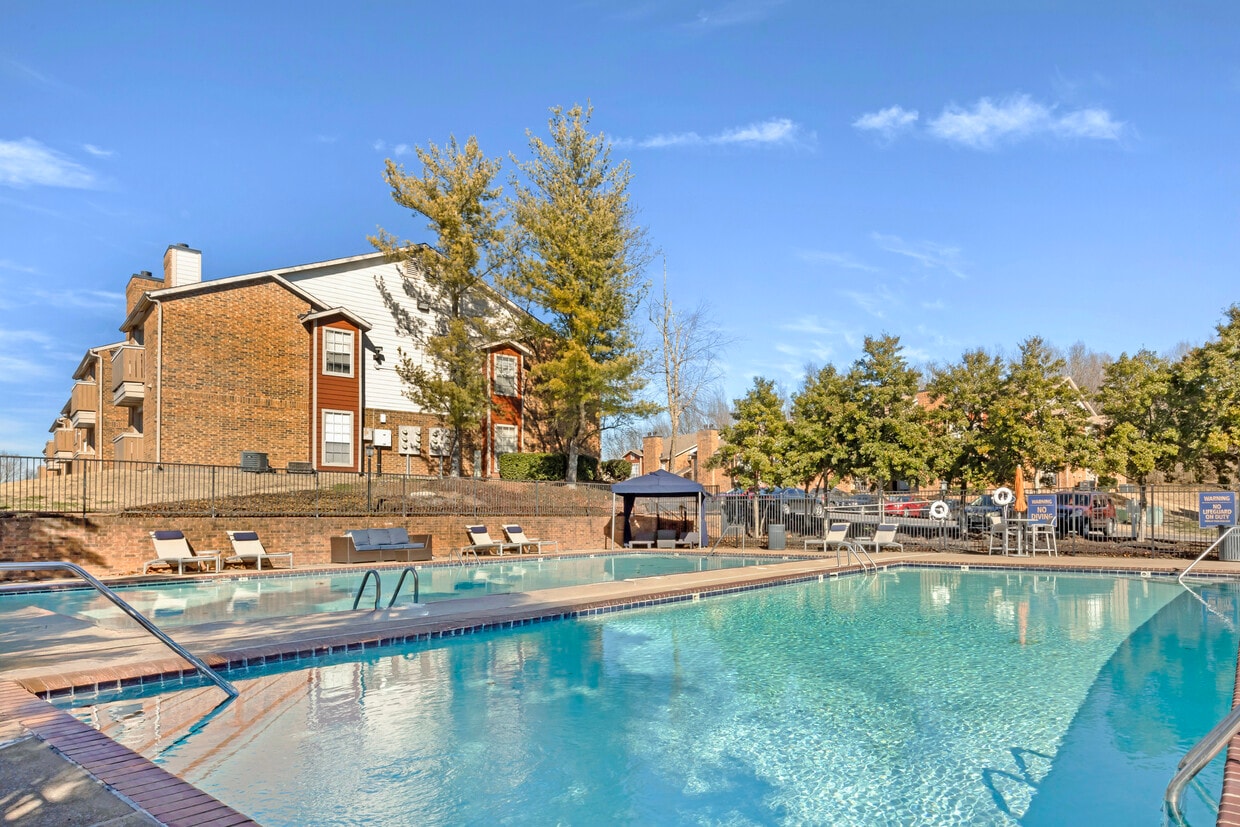
Responded To This Review