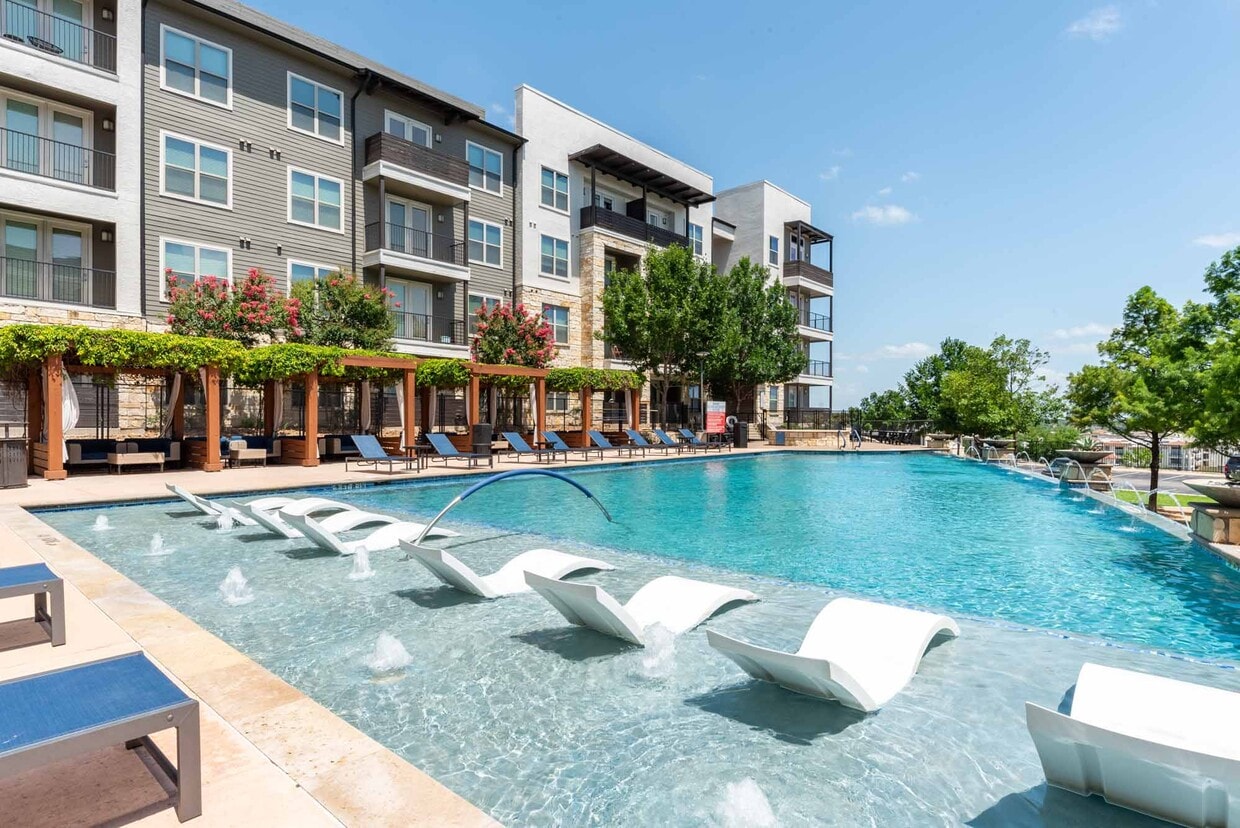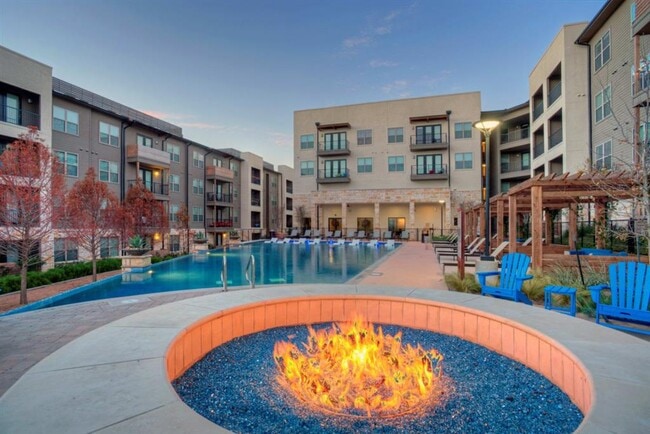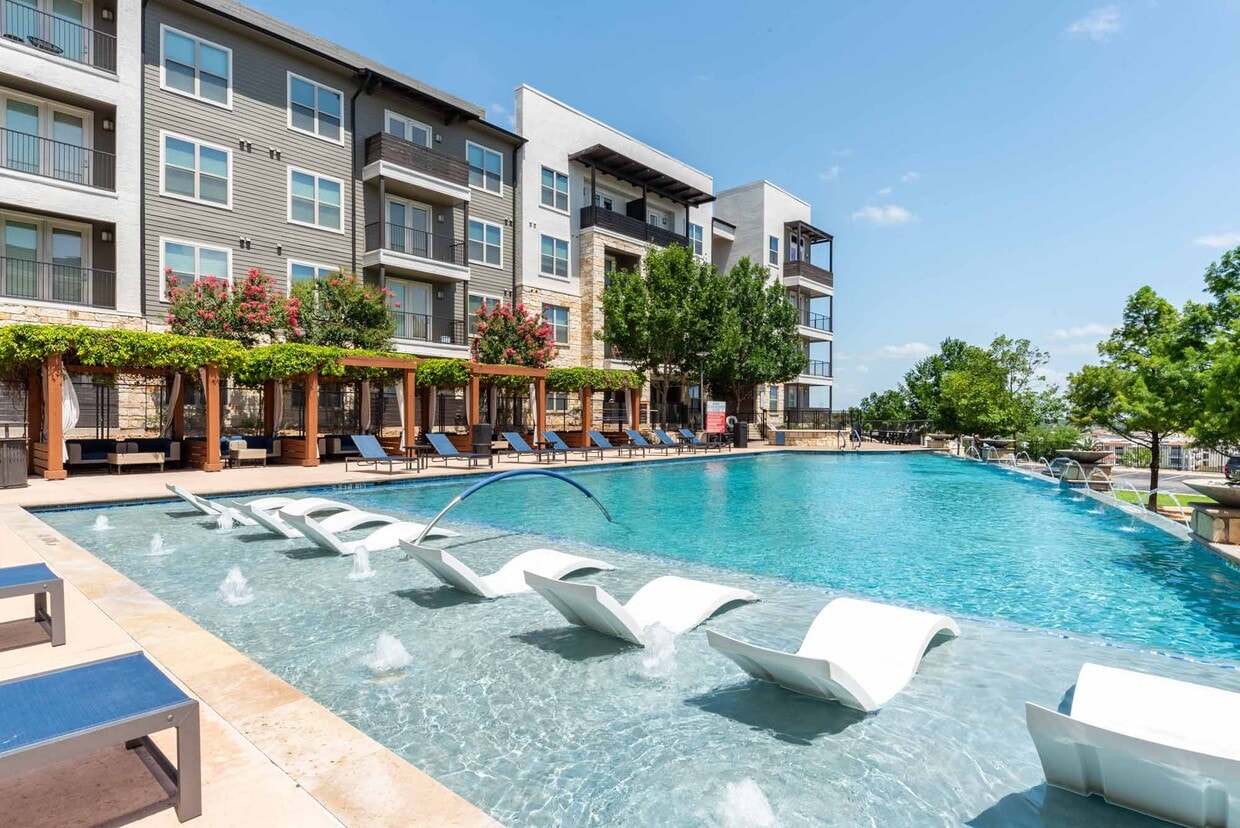-
Monthly Rent
$1,031 - $3,266
-
Bedrooms
Studio - 2 bd
-
Bathrooms
1 - 2 ba
-
Square Feet
634 - 1,273 sq ft
Highlights
- Porch
- High Ceilings
- Pool
- Walk-In Closets
- Deck
- Pet Play Area
- Island Kitchen
- Sundeck
- Dog Park
Pricing & Floor Plans
-
Unit 2-2115price $1,031square feet 634availibility Mar 16
-
Unit 3-3310price $1,268square feet 718availibility Now
-
Unit 1-1306price $1,278square feet 718availibility Apr 1
-
Unit 2-2121price $1,272square feet 722availibility Jan 27
-
Unit 2-2212price $1,302square feet 722availibility Feb 20
-
Unit 2-2207price $1,272square feet 722availibility Feb 21
-
Unit 3-3122price $1,361square feet 800availibility Feb 10
-
Unit 2-2125price $1,351square feet 800availibility Feb 25
-
Unit 3-3422price $1,406square feet 800availibility Mar 7
-
Unit 2-2205price $1,272square feet 722availibility Feb 24
-
Unit 2-2427price $1,317square feet 722availibility Feb 28
-
Unit 2-2419price $1,317square feet 722availibility Mar 2
-
Unit 2-2424price $1,396square feet 800availibility Feb 28
-
Unit 3-3308price $1,833square feet 1,119availibility Now
-
Unit 3-3118price $1,813square feet 1,119availibility Jan 28
-
Unit 3-3406price $1,878square feet 1,119availibility Feb 5
-
Unit 2-2115price $1,031square feet 634availibility Mar 16
-
Unit 3-3310price $1,268square feet 718availibility Now
-
Unit 1-1306price $1,278square feet 718availibility Apr 1
-
Unit 2-2121price $1,272square feet 722availibility Jan 27
-
Unit 2-2212price $1,302square feet 722availibility Feb 20
-
Unit 2-2207price $1,272square feet 722availibility Feb 21
-
Unit 3-3122price $1,361square feet 800availibility Feb 10
-
Unit 2-2125price $1,351square feet 800availibility Feb 25
-
Unit 3-3422price $1,406square feet 800availibility Mar 7
-
Unit 2-2205price $1,272square feet 722availibility Feb 24
-
Unit 2-2427price $1,317square feet 722availibility Feb 28
-
Unit 2-2419price $1,317square feet 722availibility Mar 2
-
Unit 2-2424price $1,396square feet 800availibility Feb 28
-
Unit 3-3308price $1,833square feet 1,119availibility Now
-
Unit 3-3118price $1,813square feet 1,119availibility Jan 28
-
Unit 3-3406price $1,878square feet 1,119availibility Feb 5
Fees and Policies
The fees below are based on community-supplied data and may exclude additional fees and utilities.
-
One-Time Basics
-
Due at Application
-
Application Fee Per ApplicantCharged per applicant.$65
-
-
Due at Move-In
-
Administrative FeeCharged per unit.$150
-
-
Due at Application
-
Dogs
-
Dog FeeCharged per pet.$350
-
Dog RentCharged per pet.$25 / mo
80 lbs. Weight LimitRestrictions:NoneRead More Read LessComments -
-
Cats
-
Cat FeeCharged per pet.$350
-
Cat RentCharged per pet.$25 / mo
80 lbs. Weight LimitRestrictions:Comments -
-
Garage Lot
-
Covered
-
Other
Property Fee Disclaimer: Based on community-supplied data and independent market research. Subject to change without notice. May exclude fees for mandatory or optional services and usage-based utilities.
Details
Lease Options
-
3 - 15 Month Leases
-
Short term lease
Property Information
-
Built in 2015
-
308 units/3 stories
Matterport 3D Tours
Select a unit to view pricing & availability
About Henley at the RIM
Elevate your life at Henley at The Rim. Our studio, one, and two-bedroom apartments in the Forest Crest area of San Antonio, TX, offer breathtaking vistas of the downtown skyline and Texas Hill Country and provide a welcome retreat from the stresses of daily life. Each pet-friendly apartment features air conditioning and ceiling fans for comfort. Luxurious amenities like a resort-style swimming pool, a courtyard and lounges by the firepit, and outdoor grilling stations let you make the most of the Texas sun atop the Rim. Find your dream home at Henley at The Rim today!
Henley at the RIM is an apartment community located in Bexar County and the 78257 ZIP Code. This area is served by the Northside Independent School District (NISD) attendance zone.
Unique Features
- Carport Parking
- Ceramic Tile in Bathrooms
- Full Kitchens
- Resident Business Lounge
- Custom Cabinetry
- Washer and Dryer Connections
- Wood-Style Flooring in Living and Dining Areas
- Ceiling Fan
- Family Friendly
- Contemporary Lighting
- Electronic Thermostat
- Pet Friendly
- Air Conditioner
- Energy-Efficient and Stainless-Steel Appliances
- Spanish Speaking Staff
- Cable and WiFi Ready (Not Included)
- Custom Carpet in Bedrooms
- Garbage Disposals
- Interior Courtyard
- Outdoor Fire Pit
- Outdoor Grilling and BBQ Stations
- Private Balcony or Patio
- Shelving
- Gated Electronic Entrance
- Spacious Walk-in Closets with Custom Wood
- Valet Trash Service
Community Amenities
Pool
Fitness Center
Elevator
Clubhouse
- Package Service
- Maintenance on site
- Property Manager on Site
- 24 Hour Access
- Online Services
- Pet Play Area
- Elevator
- Business Center
- Clubhouse
- Lounge
- Fitness Center
- Pool
- Gated
- Sundeck
- Courtyard
- Grill
- Dog Park
Apartment Features
Washer/Dryer
Air Conditioning
Dishwasher
Washer/Dryer Hookup
High Speed Internet Access
Hardwood Floors
Walk-In Closets
Island Kitchen
Indoor Features
- High Speed Internet Access
- Wi-Fi
- Washer/Dryer
- Washer/Dryer Hookup
- Air Conditioning
- Heating
- Ceiling Fans
- Cable Ready
- Tub/Shower
Kitchen Features & Appliances
- Dishwasher
- Disposal
- Ice Maker
- Granite Countertops
- Stainless Steel Appliances
- Pantry
- Island Kitchen
- Eat-in Kitchen
- Kitchen
- Microwave
- Oven
- Range
- Refrigerator
- Freezer
- Warming Drawer
- Instant Hot Water
Model Details
- Hardwood Floors
- Carpet
- Dining Room
- High Ceilings
- Walk-In Closets
- Window Coverings
- Balcony
- Patio
- Porch
- Deck
- Lawn
- Package Service
- Maintenance on site
- Property Manager on Site
- 24 Hour Access
- Online Services
- Pet Play Area
- Elevator
- Business Center
- Clubhouse
- Lounge
- Gated
- Sundeck
- Courtyard
- Grill
- Dog Park
- Fitness Center
- Pool
- Carport Parking
- Ceramic Tile in Bathrooms
- Full Kitchens
- Resident Business Lounge
- Custom Cabinetry
- Washer and Dryer Connections
- Wood-Style Flooring in Living and Dining Areas
- Ceiling Fan
- Family Friendly
- Contemporary Lighting
- Electronic Thermostat
- Pet Friendly
- Air Conditioner
- Energy-Efficient and Stainless-Steel Appliances
- Spanish Speaking Staff
- Cable and WiFi Ready (Not Included)
- Custom Carpet in Bedrooms
- Garbage Disposals
- Interior Courtyard
- Outdoor Fire Pit
- Outdoor Grilling and BBQ Stations
- Private Balcony or Patio
- Shelving
- Gated Electronic Entrance
- Spacious Walk-in Closets with Custom Wood
- Valet Trash Service
- High Speed Internet Access
- Wi-Fi
- Washer/Dryer
- Washer/Dryer Hookup
- Air Conditioning
- Heating
- Ceiling Fans
- Cable Ready
- Tub/Shower
- Dishwasher
- Disposal
- Ice Maker
- Granite Countertops
- Stainless Steel Appliances
- Pantry
- Island Kitchen
- Eat-in Kitchen
- Kitchen
- Microwave
- Oven
- Range
- Refrigerator
- Freezer
- Warming Drawer
- Instant Hot Water
- Hardwood Floors
- Carpet
- Dining Room
- High Ceilings
- Walk-In Closets
- Window Coverings
- Balcony
- Patio
- Porch
- Deck
- Lawn
| Monday | 10am - 6pm |
|---|---|
| Tuesday | 10am - 6pm |
| Wednesday | 10am - 6pm |
| Thursday | 10am - 6pm |
| Friday | 10am - 6pm |
| Saturday | 10am - 5pm |
| Sunday | 1pm - 5pm |
The Rim is a neighborhood named for its expansive shopping center, housing everything you could ever need. From brand-name retailers and restaurants to fitness centers and a multiplex cinema, the Rim is an entertainment, shopping, and dining hub for the city of San Antonio. The Rim is situated about 15 miles northwest of Downtown San Antonio, offering residents a quick commute down Interstate 10.
San Antonio offers nearby job opportunities, as does the San Antonio International Airport, located just 14 miles southeast of the neighborhood. The Rim is adjacent to Eisenhower Park, spanning over 300 acres of hiking and jogging trails. The Rim is an ideal neighborhood for renters wanting an urban oasis, a great variety of restaurants, and easy access to an array of retailers. Modern apartment complexes with luxurious amenities await you in this shopper’s paradise.
Learn more about living in The RimCompare neighborhood and city base rent averages by bedroom.
| The Rim | San Antonio, TX | |
|---|---|---|
| Studio | $1,051 | $906 |
| 1 Bedroom | $1,307 | $1,076 |
| 2 Bedrooms | $1,681 | $1,365 |
| 3 Bedrooms | $2,006 | $1,787 |
| Colleges & Universities | Distance | ||
|---|---|---|---|
| Colleges & Universities | Distance | ||
| Drive: | 11 min | 4.6 mi | |
| Drive: | 16 min | 8.7 mi | |
| Drive: | 16 min | 9.2 mi | |
| Drive: | 26 min | 13.6 mi |
 The GreatSchools Rating helps parents compare schools within a state based on a variety of school quality indicators and provides a helpful picture of how effectively each school serves all of its students. Ratings are on a scale of 1 (below average) to 10 (above average) and can include test scores, college readiness, academic progress, advanced courses, equity, discipline and attendance data. We also advise parents to visit schools, consider other information on school performance and programs, and consider family needs as part of the school selection process.
The GreatSchools Rating helps parents compare schools within a state based on a variety of school quality indicators and provides a helpful picture of how effectively each school serves all of its students. Ratings are on a scale of 1 (below average) to 10 (above average) and can include test scores, college readiness, academic progress, advanced courses, equity, discipline and attendance data. We also advise parents to visit schools, consider other information on school performance and programs, and consider family needs as part of the school selection process.
View GreatSchools Rating Methodology
Data provided by GreatSchools.org © 2026. All rights reserved.
Henley at the RIM Photos
-
Henley at the RIM
-
Welcome to Axis at the Rim
-
Fitness Center
-
-
-
-
-
-
Models
-
Studio
-
1 Bedroom
-
1 Bedroom
-
1 Bedroom
-
1 Bedroom
-
1 Bedroom
Nearby Apartments
Within 50 Miles of Henley at the RIM
Henley at the RIM has units with in‑unit washers and dryers, making laundry day simple for residents.
Utilities are not included in rent. Residents should plan to set up and pay for all services separately.
Parking is available at Henley at the RIM. Fees may apply depending on the type of parking offered. Contact this property for details.
Henley at the RIM has studios to two-bedrooms with rent ranges from $1,031/mo. to $3,266/mo.
Yes, Henley at the RIM welcomes pets. Breed restrictions, weight limits, and additional fees may apply. View this property's pet policy.
A good rule of thumb is to spend no more than 30% of your gross income on rent. Based on the lowest available rent of $1,031 for a studio, you would need to earn about $37,000 per year to qualify. Want to double-check your budget? Try our Rent Affordability Calculator to see how much rent fits your income and lifestyle.
Henley at the RIM is offering 1 Month Free for eligible applicants, with rental rates starting at $1,031.
Yes! Henley at the RIM offers 4 Matterport 3D Tours. Explore different floor plans and see unit level details, all without leaving home.
What Are Walk Score®, Transit Score®, and Bike Score® Ratings?
Walk Score® measures the walkability of any address. Transit Score® measures access to public transit. Bike Score® measures the bikeability of any address.
What is a Sound Score Rating?
A Sound Score Rating aggregates noise caused by vehicle traffic, airplane traffic and local sources








