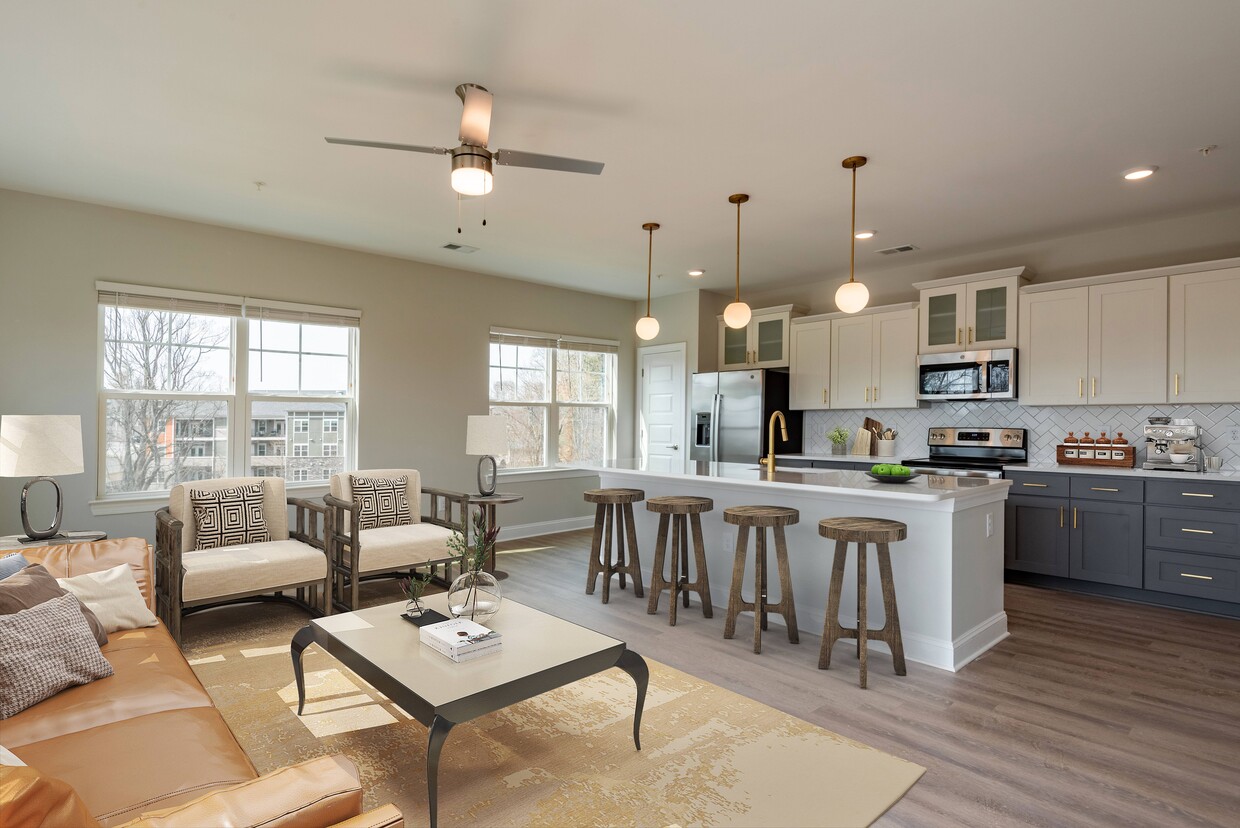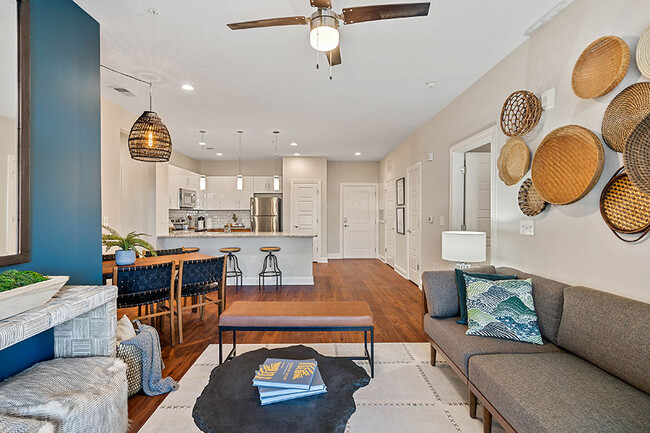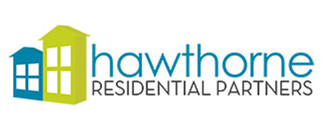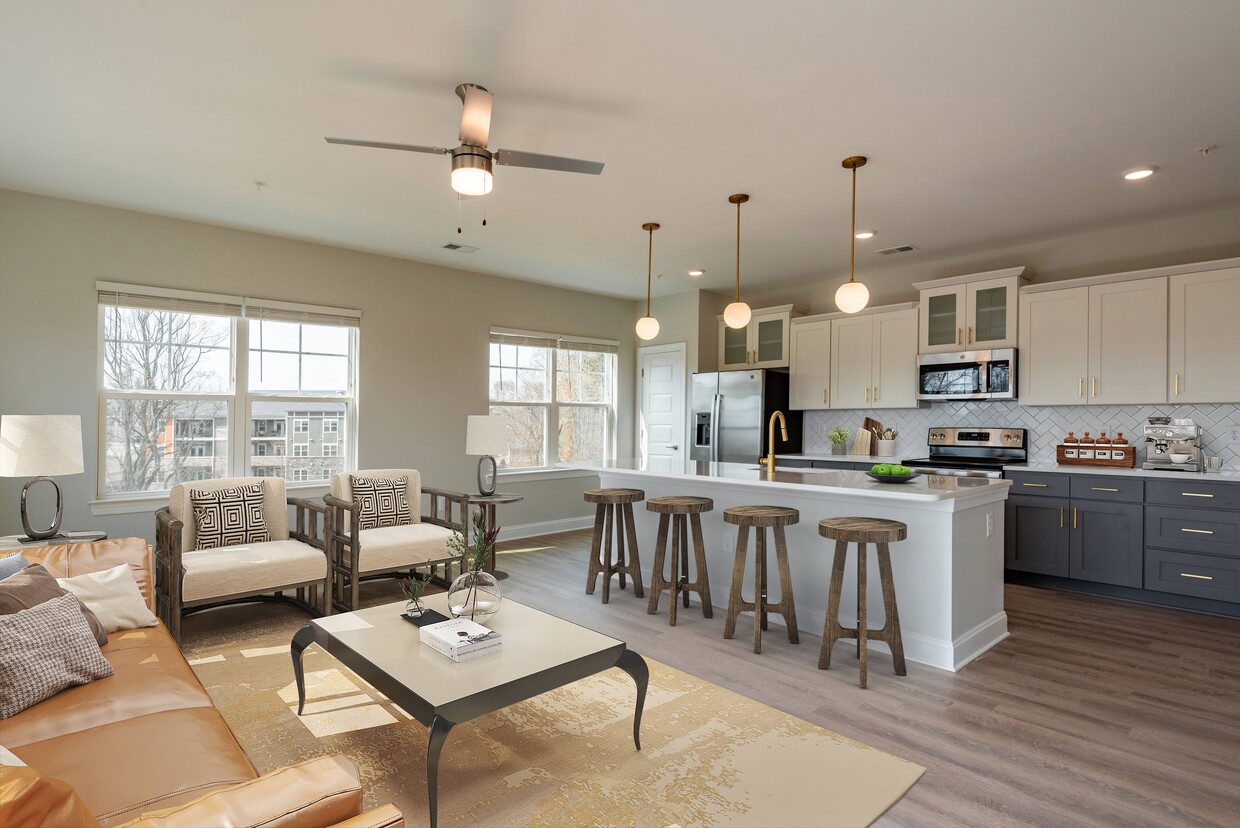-
Monthly Rent
$1,434 - $3,707
-
Bedrooms
1 - 3 bd
-
Bathrooms
1 - 2 ba
-
Square Feet
780 - 1,475 sq ft
Highlights
- Cabana
- Pet Washing Station
- Pool
- Walk-In Closets
- Controlled Access
- Fireplace
- Island Kitchen
- Picnic Area
- Elevator
Pricing & Floor Plans
-
Unit 216-108price $1,488square feet 865availibility Now
-
Unit 224-208price $1,503square feet 865availibility Now
-
Unit 205-205price $1,550square feet 865availibility Feb 8
-
Unit 146-303price $1,499square feet 841availibility Now
-
Unit 145-205price $1,527square feet 841availibility Feb 11
-
Unit 146-204price $1,543square feet 865availibility Now
-
Unit 165-302price $1,557square feet 797availibility Feb 7
-
Unit 165-303price $1,449square feet 780availibility Feb 24
-
Unit 165-205price $1,434square feet 780availibility Mar 1
-
Unit 136-102price $1,720square feet 1,070availibility Now
-
Unit 146-307price $1,749square feet 1,087availibility Now
-
Unit 145-202price $1,731square feet 1,087availibility Feb 7
-
Unit 170-206price $1,759square feet 1,167availibility Now
-
Unit 170-104price $1,759square feet 1,167availibility Now
-
Unit 170-103price $1,759square feet 1,167availibility Now
-
Unit 216-304price $1,764square feet 1,191availibility Now
-
Unit 135-105price $1,769square feet 1,138availibility Now
-
Unit 135-303price $1,819square feet 1,138availibility Now
-
Unit 135-104price $1,809square feet 1,150availibility Now
-
Unit 145-206price $1,781square feet 1,207availibility Feb 21
-
Unit 216-203price $1,835square feet 1,293availibility Now
-
Unit 205-103price $1,850square feet 1,293availibility Now
-
Unit 224-107price $1,875square feet 1,293availibility Now
-
Unit 205-210price $1,913square feet 1,347availibility Now
-
Unit 224-202price $1,944square feet 1,347availibility Now
-
Unit 224-302price $1,994square feet 1,347availibility Now
-
Unit 205-206price $1,765square feet 1,147availibility Mar 8
-
Unit 136-101price $1,975square feet 1,294availibility Now
-
Unit 136-201price $2,020square feet 1,311availibility Now
-
Unit 145-101price $2,070square feet 1,294availibility Jan 24
-
Unit 205-201price $2,297square feet 1,475availibility Feb 11
-
Unit 224-201price $2,305square feet 1,475availibility Mar 17
-
Unit 216-108price $1,488square feet 865availibility Now
-
Unit 224-208price $1,503square feet 865availibility Now
-
Unit 205-205price $1,550square feet 865availibility Feb 8
-
Unit 146-303price $1,499square feet 841availibility Now
-
Unit 145-205price $1,527square feet 841availibility Feb 11
-
Unit 146-204price $1,543square feet 865availibility Now
-
Unit 165-302price $1,557square feet 797availibility Feb 7
-
Unit 165-303price $1,449square feet 780availibility Feb 24
-
Unit 165-205price $1,434square feet 780availibility Mar 1
-
Unit 136-102price $1,720square feet 1,070availibility Now
-
Unit 146-307price $1,749square feet 1,087availibility Now
-
Unit 145-202price $1,731square feet 1,087availibility Feb 7
-
Unit 170-206price $1,759square feet 1,167availibility Now
-
Unit 170-104price $1,759square feet 1,167availibility Now
-
Unit 170-103price $1,759square feet 1,167availibility Now
-
Unit 216-304price $1,764square feet 1,191availibility Now
-
Unit 135-105price $1,769square feet 1,138availibility Now
-
Unit 135-303price $1,819square feet 1,138availibility Now
-
Unit 135-104price $1,809square feet 1,150availibility Now
-
Unit 145-206price $1,781square feet 1,207availibility Feb 21
-
Unit 216-203price $1,835square feet 1,293availibility Now
-
Unit 205-103price $1,850square feet 1,293availibility Now
-
Unit 224-107price $1,875square feet 1,293availibility Now
-
Unit 205-210price $1,913square feet 1,347availibility Now
-
Unit 224-202price $1,944square feet 1,347availibility Now
-
Unit 224-302price $1,994square feet 1,347availibility Now
-
Unit 205-206price $1,765square feet 1,147availibility Mar 8
-
Unit 136-101price $1,975square feet 1,294availibility Now
-
Unit 136-201price $2,020square feet 1,311availibility Now
-
Unit 145-101price $2,070square feet 1,294availibility Jan 24
-
Unit 205-201price $2,297square feet 1,475availibility Feb 11
-
Unit 224-201price $2,305square feet 1,475availibility Mar 17
Fees and Policies
The fees below are based on community-supplied data and may exclude additional fees and utilities.
-
One-Time Basics
-
Due at Application
-
Application Fee Per ApplicantCharged per applicant.$65
-
-
Due at Move-In
-
Administrative FeeCharged per unit.$200
-
-
Due at Application
-
Dogs
Restrictions:NoneRead More Read LessComments
-
Cats
Restrictions:Comments
-
Other
Property Fee Disclaimer: Based on community-supplied data and independent market research. Subject to change without notice. May exclude fees for mandatory or optional services and usage-based utilities.
Details
Property Information
-
Built in 2020
-
326 units/3 stories
Matterport 3D Tours
Select a unit to view pricing & availability
About Hawthorne at Haywood
Hawthorne at Haywood offers unmatched luxury living across two stunning phases. Phase 1, completed in 2020, sets the standard with its elegant design and modern amenities. Phase 2, finished in 2024, elevates the experience further, seamlessly integrating with Phase 1 to create a unified, upscale community. Both phases combine to offer you the pinnacle of comfort and sophistication in one exceptional location. Come view your new home today!
Hawthorne at Haywood is an apartment community located in Buncombe County and the 28806 ZIP Code. This area is served by the Buncombe County Schools attendance zone.
Unique Features
- 2-Inch Faux Wood Blinds
- Energy Star Rated GE Stainless Steel Appliances
- Luxury Plank Style Flooring
- Pet Friendly Community
- Dog Pavilion with Covered Seating
- Dual Vanity Sinks*
- Smooth Ceramic Cooktops
- Space Enhancing Curved Shower Curtain Rod
- Two Grilling Pavilions with Outdoor Kitchen
- USB Charging Ports
- Designer Tile Backsplash in Kitchens
- On-Site Professional Management
- Oversized Windows
- Vaulted Ceilings in Select Floor Plans*
- 24-Hour Luxer Package Receiving Lockers
- Bike and Kayak Storage
- Elevator Access*
- Electric Car Charging Station
- Granite Countertops Throughout
- Large Kitchen Pantries and Storage
- Mountain Views*
- Poolside Cabana with Flat Screen TV and Fireplace
- Rain Shower Heads
- Resident Social Events
- Deep Kitchen Sinks
- Pet Wash Station
- Private Patio or Balcony
- Smoke-Free Community
- Soft Surface Playground
- Valet Trash and Recycling Service
- 9 Foot Ceilings
- Ceiling Fans in All Bedrooms
- Detached Garages
- Open Concept Floor Plans
- Personal Intrusion Alarm
- Two 24-Hour Expansive Fitness Centers
- Washer and Dryer in Every Home
- Yoga, Stretching, and Meditation Studio
Community Amenities
Pool
Fitness Center
Elevator
Playground
Clubhouse
Controlled Access
Recycling
Business Center
Property Services
- Package Service
- Controlled Access
- Maintenance on site
- Property Manager on Site
- 24 Hour Access
- Trash Pickup - Door to Door
- Recycling
- Renters Insurance Program
- Pet Washing Station
- EV Charging
- Key Fob Entry
Shared Community
- Elevator
- Business Center
- Clubhouse
- Lounge
Fitness & Recreation
- Fitness Center
- Pool
- Playground
- Bicycle Storage
- Gameroom
Outdoor Features
- Cabana
- Courtyard
- Grill
- Picnic Area
Apartment Features
Washer/Dryer
Air Conditioning
Dishwasher
Walk-In Closets
Island Kitchen
Granite Countertops
Microwave
Ice Maker
Indoor Features
- Washer/Dryer
- Air Conditioning
- Ceiling Fans
- Smoke Free
- Cable Ready
- Security System
- Trash Compactor
- Fireplace
- Sprinkler System
Kitchen Features & Appliances
- Dishwasher
- Ice Maker
- Granite Countertops
- Stainless Steel Appliances
- Pantry
- Island Kitchen
- Kitchen
- Microwave
Model Details
- Vaulted Ceiling
- Walk-In Closets
- Balcony
- Patio
- Package Service
- Controlled Access
- Maintenance on site
- Property Manager on Site
- 24 Hour Access
- Trash Pickup - Door to Door
- Recycling
- Renters Insurance Program
- Pet Washing Station
- EV Charging
- Key Fob Entry
- Elevator
- Business Center
- Clubhouse
- Lounge
- Cabana
- Courtyard
- Grill
- Picnic Area
- Fitness Center
- Pool
- Playground
- Bicycle Storage
- Gameroom
- 2-Inch Faux Wood Blinds
- Energy Star Rated GE Stainless Steel Appliances
- Luxury Plank Style Flooring
- Pet Friendly Community
- Dog Pavilion with Covered Seating
- Dual Vanity Sinks*
- Smooth Ceramic Cooktops
- Space Enhancing Curved Shower Curtain Rod
- Two Grilling Pavilions with Outdoor Kitchen
- USB Charging Ports
- Designer Tile Backsplash in Kitchens
- On-Site Professional Management
- Oversized Windows
- Vaulted Ceilings in Select Floor Plans*
- 24-Hour Luxer Package Receiving Lockers
- Bike and Kayak Storage
- Elevator Access*
- Electric Car Charging Station
- Granite Countertops Throughout
- Large Kitchen Pantries and Storage
- Mountain Views*
- Poolside Cabana with Flat Screen TV and Fireplace
- Rain Shower Heads
- Resident Social Events
- Deep Kitchen Sinks
- Pet Wash Station
- Private Patio or Balcony
- Smoke-Free Community
- Soft Surface Playground
- Valet Trash and Recycling Service
- 9 Foot Ceilings
- Ceiling Fans in All Bedrooms
- Detached Garages
- Open Concept Floor Plans
- Personal Intrusion Alarm
- Two 24-Hour Expansive Fitness Centers
- Washer and Dryer in Every Home
- Yoga, Stretching, and Meditation Studio
- Washer/Dryer
- Air Conditioning
- Ceiling Fans
- Smoke Free
- Cable Ready
- Security System
- Trash Compactor
- Fireplace
- Sprinkler System
- Dishwasher
- Ice Maker
- Granite Countertops
- Stainless Steel Appliances
- Pantry
- Island Kitchen
- Kitchen
- Microwave
- Vaulted Ceiling
- Walk-In Closets
- Balcony
- Patio
| Monday | 9am - 6pm |
|---|---|
| Tuesday | 9am - 6pm |
| Wednesday | 9am - 6pm |
| Thursday | 9am - 6pm |
| Friday | 9am - 6pm |
| Saturday | 10am - 4pm |
| Sunday | Closed |
A hip residential neighborhood west of Asheville, this community is home to some of the city’s best specialty shops, restaurants, and breweries. West Asheville is a hotspot for tourism, especially for craft beer connoisseurs. New Belgium Brewing Company, Archetype Brewing, UpCountry Brewing Company, and Oyster House Brewing Company are just a few of the best places to grab craft beer in town. Separated from Downtown Ashville by the French Broad River, West Asheville has a unique vibe to it. Along with breweries, Haywood Road is lined with retro music venues, lively brunch spots, and eclectic eateries. When residents aren’t enjoying craft brews or local eats, you’ll find them enjoying the crisp mountain air and riverfront views at French Broad River Park or Carrier Park.
Learn more about living in West AshevilleCompare neighborhood and city base rent averages by bedroom.
| West Asheville | Asheville, NC | |
|---|---|---|
| Studio | $1,377 | $1,229 |
| 1 Bedroom | $1,571 | $1,468 |
| 2 Bedrooms | $1,612 | $1,699 |
| 3 Bedrooms | $1,808 | $1,968 |
| Colleges & Universities | Distance | ||
|---|---|---|---|
| Colleges & Universities | Distance | ||
| Drive: | 13 min | 6.8 mi | |
| Drive: | 15 min | 7.8 mi | |
| Drive: | 14 min | 8.9 mi | |
| Drive: | 32 min | 22.9 mi |
 The GreatSchools Rating helps parents compare schools within a state based on a variety of school quality indicators and provides a helpful picture of how effectively each school serves all of its students. Ratings are on a scale of 1 (below average) to 10 (above average) and can include test scores, college readiness, academic progress, advanced courses, equity, discipline and attendance data. We also advise parents to visit schools, consider other information on school performance and programs, and consider family needs as part of the school selection process.
The GreatSchools Rating helps parents compare schools within a state based on a variety of school quality indicators and provides a helpful picture of how effectively each school serves all of its students. Ratings are on a scale of 1 (below average) to 10 (above average) and can include test scores, college readiness, academic progress, advanced courses, equity, discipline and attendance data. We also advise parents to visit schools, consider other information on school performance and programs, and consider family needs as part of the school selection process.
View GreatSchools Rating Methodology
Data provided by GreatSchools.org © 2026. All rights reserved.
Hawthorne at Haywood Photos
-
-
2BR,2BA
-
-
-
-
-
-
-
Models
-
1 Bedroom
-
1 Bedroom
-
1 Bedroom
-
1 Bedroom
-
1 Bedroom
-
2 Bedrooms
Nearby Apartments
Within 50 Miles of Hawthorne at Haywood
-
Hawthorne at Holbrook
3 Whisperwood Way
Candler, NC 28715
$1,499 - $2,239
1-3 Br 0.7 mi
-
Mountain View
5000 Davis Grey Dr
Asheville, NC 28803
$1,499 - $2,210
1-3 Br 7.8 mi
-
Hawthorne at Weaverville
20 Weaver View Cir
Weaverville, NC 28787
$1,432 - $3,264
1-3 Br 10.4 mi
-
The Wilmont at Hendersonville
209 Wilmont Ests Dr
Hendersonville, NC 28792
$1,575 - $2,375
1-3 Br 19.6 mi
-
2950 North Apartments
2950 E North St
Greenville, SC 29615
$1,059 - $1,449
1-2 Br 50.7 mi
-
The Haywood
100 Gloucester Ferry Rd
Greenville, SC 29607
$999 - $1,450
1-3 Br 53.0 mi
Hawthorne at Haywood has units with in‑unit washers and dryers, making laundry day simple for residents.
Utilities are not included in rent. Residents should plan to set up and pay for all services separately.
Parking is available at Hawthorne at Haywood. Contact this property for details.
Hawthorne at Haywood has one to three-bedrooms with rent ranges from $1,434/mo. to $3,707/mo.
Yes, Hawthorne at Haywood welcomes pets. Breed restrictions, weight limits, and additional fees may apply. View this property's pet policy.
A good rule of thumb is to spend no more than 30% of your gross income on rent. Based on the lowest available rent of $1,434 for a one-bedroom, you would need to earn about $52,000 per year to qualify. Want to double-check your budget? Try our Rent Affordability Calculator to see how much rent fits your income and lifestyle.
Hawthorne at Haywood is offering 1 Month Free for eligible applicants, with rental rates starting at $1,434.
Yes! Hawthorne at Haywood offers 9 Matterport 3D Tours. Explore different floor plans and see unit level details, all without leaving home.
What Are Walk Score®, Transit Score®, and Bike Score® Ratings?
Walk Score® measures the walkability of any address. Transit Score® measures access to public transit. Bike Score® measures the bikeability of any address.
What is a Sound Score Rating?
A Sound Score Rating aggregates noise caused by vehicle traffic, airplane traffic and local sources










