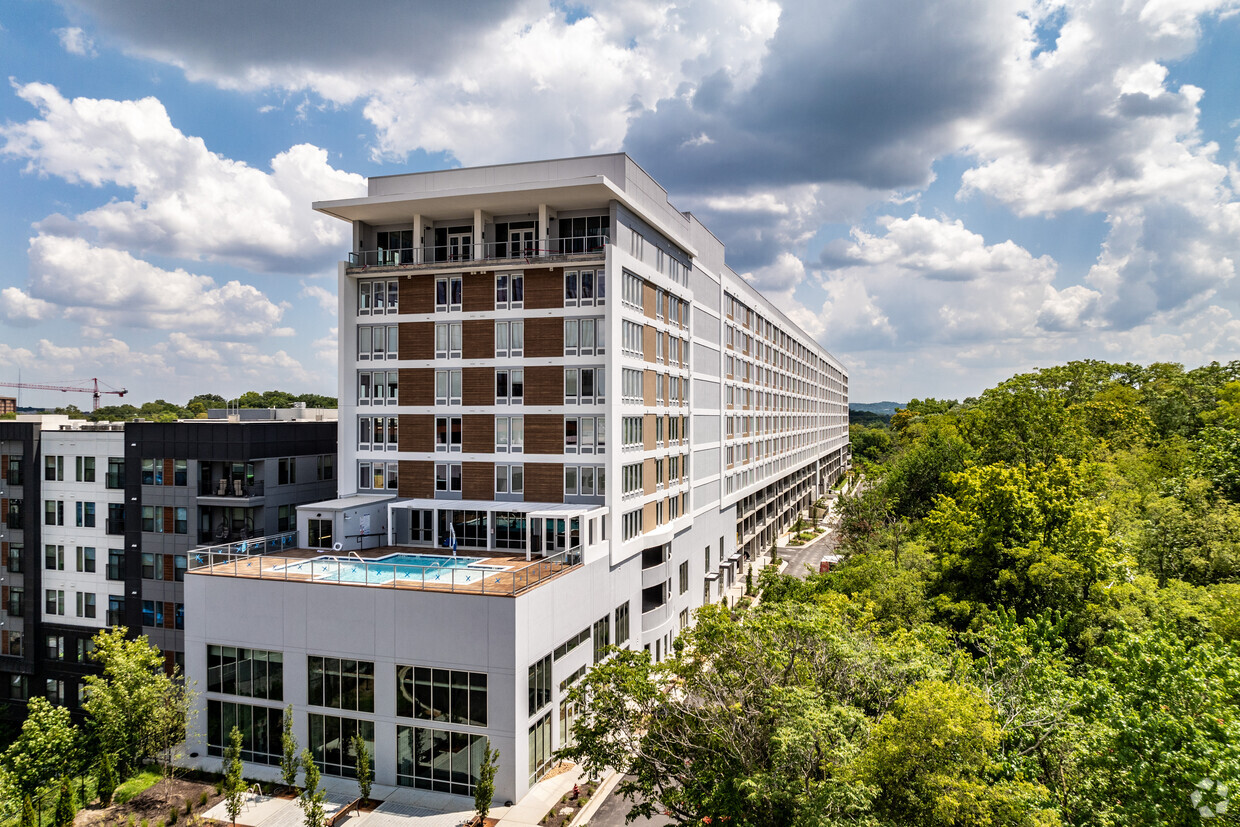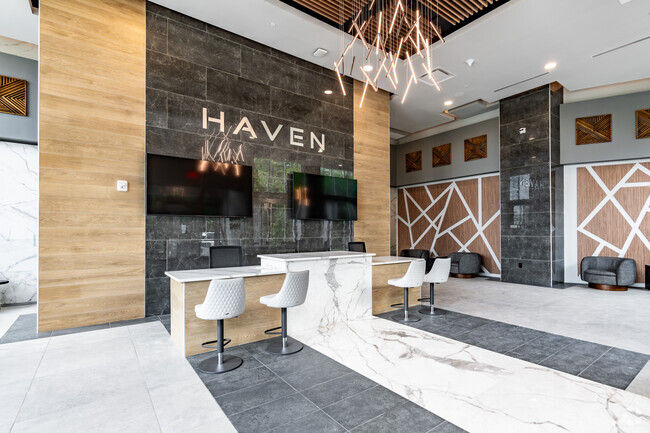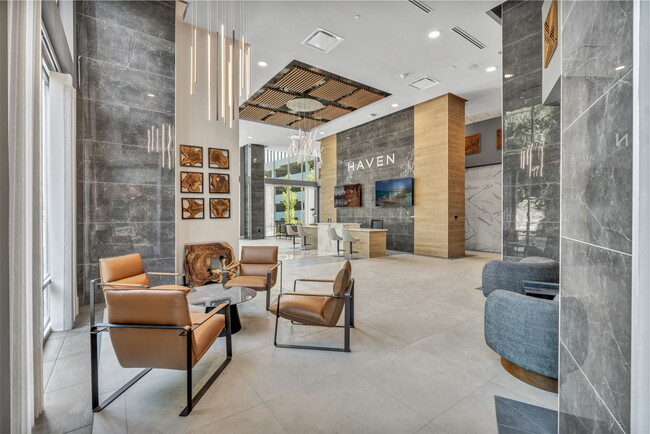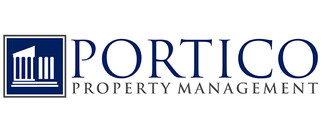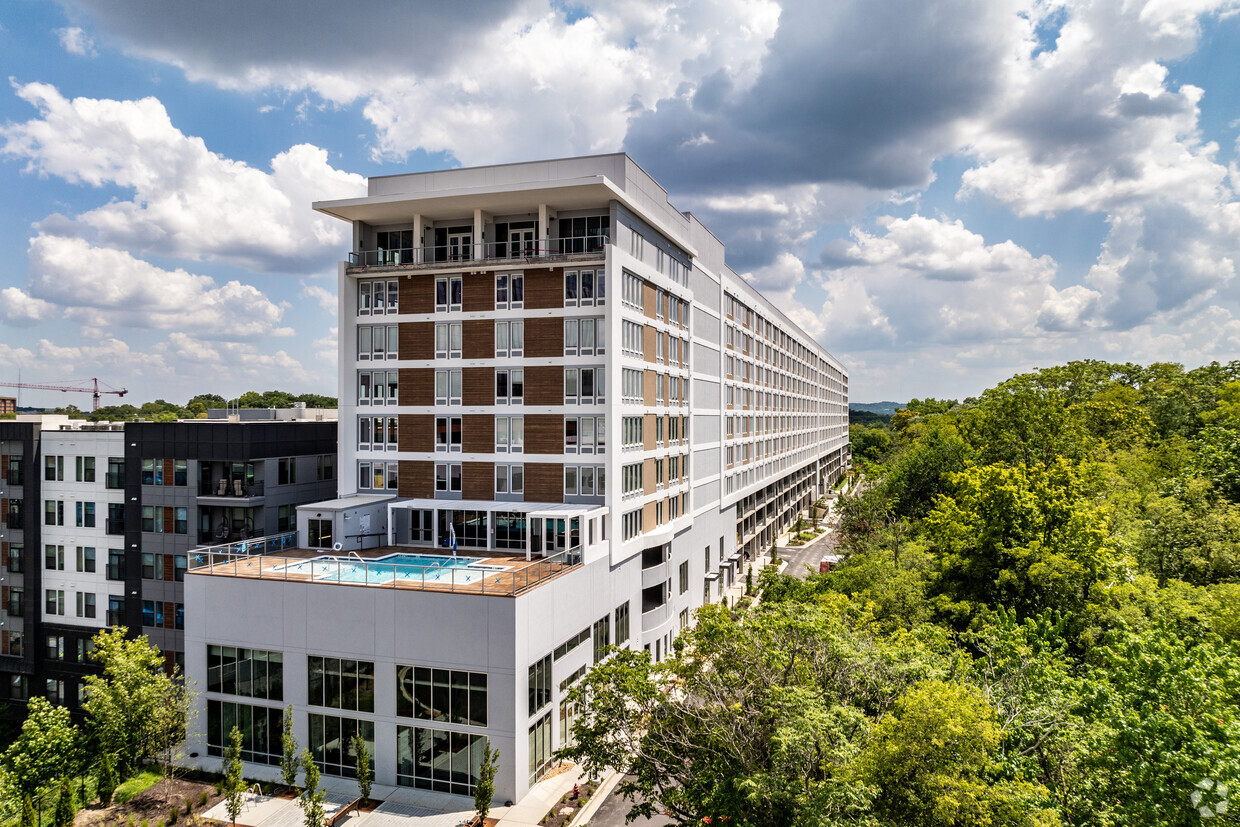-
Monthly Rent
$1,465 - $3,148
-
Bedrooms
Studio - 2 bd
-
Bathrooms
1 - 2 ba
-
Square Feet
516 - 1,472 sq ft
Highlights
- New Construction
- Walk To Campus
- Roof Terrace
- Den
- High Ceilings
- Pool
- Walk-In Closets
- Planned Social Activities
- Spa
Pricing & Floor Plans
-
Unit 0505price $1,465square feet 516availibility Now
-
Unit 0605price $1,475square feet 516availibility Now
-
Unit 0846price $1,480square feet 516availibility Now
-
Unit 1016price $1,699square feet 666availibility Now
-
Unit 1012price $1,699square feet 666availibility Now
-
Unit 1020price $1,699square feet 666availibility Now
-
Unit 0539price $1,599square feet 722availibility Now
-
Unit 0840price $1,699square feet 722availibility Now
-
Unit 0723price $1,704square feet 722availibility Now
-
Unit 0419price $1,704square feet 777availibility Now
-
Unit 0635price $1,714square feet 777availibility Now
-
Unit 0711price $1,719square feet 777availibility Now
-
Unit 0407price $2,469square feet 1,123availibility Now
-
Unit 1009price $2,719square feet 1,123availibility Now
-
Unit 0450price $2,419square feet 1,123availibility Feb 10
-
Unit 0547price $2,729square feet 1,102availibility Now
-
Unit 0847price $2,829square feet 1,102availibility Now
-
Unit 1047price $2,999square feet 1,102availibility Now
-
Unit 0855price $2,829square feet 1,195availibility Now
-
Unit 0652price $3,148square feet 1,472availibility Now
-
Unit 0505price $1,465square feet 516availibility Now
-
Unit 0605price $1,475square feet 516availibility Now
-
Unit 0846price $1,480square feet 516availibility Now
-
Unit 1016price $1,699square feet 666availibility Now
-
Unit 1012price $1,699square feet 666availibility Now
-
Unit 1020price $1,699square feet 666availibility Now
-
Unit 0539price $1,599square feet 722availibility Now
-
Unit 0840price $1,699square feet 722availibility Now
-
Unit 0723price $1,704square feet 722availibility Now
-
Unit 0419price $1,704square feet 777availibility Now
-
Unit 0635price $1,714square feet 777availibility Now
-
Unit 0711price $1,719square feet 777availibility Now
-
Unit 0407price $2,469square feet 1,123availibility Now
-
Unit 1009price $2,719square feet 1,123availibility Now
-
Unit 0450price $2,419square feet 1,123availibility Feb 10
-
Unit 0547price $2,729square feet 1,102availibility Now
-
Unit 0847price $2,829square feet 1,102availibility Now
-
Unit 1047price $2,999square feet 1,102availibility Now
-
Unit 0855price $2,829square feet 1,195availibility Now
-
Unit 0652price $3,148square feet 1,472availibility Now
Fees and Policies
The fees below are based on community-supplied data and may exclude additional fees and utilities. Use the Cost Calculator to add these fees to the base price.
-
Utilities & Essentials
-
Amenity FeeWiFi pest valet, smart lock systems. Charged per unit.$145 / mo
-
-
One-Time Basics
-
Due at Application
-
Application Fee Per ApplicantCharged per applicant.$75
-
-
Due at Move-In
-
Administrative FeeCharged per unit.$250
-
-
Due at Application
-
Dogs
-
Monthly Pet FeeMax of 2. Charged per pet.$25
-
One-Time Pet FeeMax of 2. Charged per pet.$300 - $300
Restrictions:We are a pet friendly community. Please contact the leasing office for more information on our pet policy and breed restrictions.Read More Read LessComments -
-
Cats
-
Monthly Pet FeeMax of 2. Charged per pet.$25
-
One-Time Pet FeeMax of 2. Charged per pet.$300 - $300
Restrictions:Comments -
-
Garage Lot
-
Parking DepositCharged per vehicle.$0
-
Parking FeeCharged per vehicle.$50
Comments -
-
Other
-
Parking DepositCharged per vehicle.$0
-
Parking FeeCharged per vehicle.$15
Comments -
Property Fee Disclaimer: Based on community-supplied data and independent market research. Subject to change without notice. May exclude fees for mandatory or optional services and usage-based utilities.
Details
Lease Options
-
3 - 18 Month Leases
-
Short term lease
Property Information
-
Built in 2024
-
369 units/11 stories
Matterport 3D Tours
Select a unit to view pricing & availability
About Haven at Charlotte
Haven at Charlotte unveils an exceptional portrait of living. A unique fusion of style and sophistication, our apartment residences reflect your contemporary flair. Enjoy the life you deserve. When you live at Haven at Charlotte, your address says it all.
Haven at Charlotte is an apartment community located in Davidson County and the 37209 ZIP Code. This area is served by the Davidson County attendance zone.
Unique Features
- European-Style High Cabinetry
- Flexible Payment Options Available
- 1 and 2 Bedroom Options
- 3rd Floor
- Full-Size Washers & Dryers
- 7th Floor
- Designer Lighting
- Interior Courtyard
- 4th Floor
- Proximity - Clubhouse
- Proximity - Fitness Room
- 1st Floor
- 6th Floor
- Firepit Lounge
- Open Plans with Upgraded Finishes
- Proximity - Elevator
- Proximity - Sky Lounge
- Sky Lounge
- 5th Floor
- Exceptional Views
- Smart Thermostats
- 2nd Floor
- Access to OneC1ty Urban Mixed Use Development
- Corner unit
- Grilling Station
- Pet-Friendly Community
Community Amenities
Pool
Fitness Center
Elevator
Clubhouse
Roof Terrace
Controlled Access
Recycling
Business Center
Property Services
- Package Service
- Community-Wide WiFi
- Wi-Fi
- Controlled Access
- Maintenance on site
- Property Manager on Site
- Video Patrol
- 24 Hour Access
- Trash Pickup - Door to Door
- Recycling
- Renters Insurance Program
- Online Services
- Planned Social Activities
- Public Transportation
- Key Fob Entry
Shared Community
- Elevator
- Business Center
- Clubhouse
- Lounge
- Multi Use Room
- Breakfast/Coffee Concierge
- Disposal Chutes
- Conference Rooms
Fitness & Recreation
- Fitness Center
- Spa
- Pool
- Bicycle Storage
- Gameroom
Outdoor Features
- Fenced Lot
- Roof Terrace
- Courtyard
- Grill
Student Features
- Individual Locking Bedrooms
- Private Bathroom
- Walk To Campus
Apartment Features
Washer/Dryer
Air Conditioning
Dishwasher
High Speed Internet Access
Walk-In Closets
Island Kitchen
Microwave
Refrigerator
Indoor Features
- High Speed Internet Access
- Wi-Fi
- Washer/Dryer
- Air Conditioning
- Heating
- Ceiling Fans
- Smoke Free
- Cable Ready
- Security System
- Trash Compactor
- Tub/Shower
- Fireplace
- Sprinkler System
- Framed Mirrors
- Vacuum System
- Wheelchair Accessible (Rooms)
Kitchen Features & Appliances
- Dishwasher
- Disposal
- Ice Maker
- Stainless Steel Appliances
- Pantry
- Island Kitchen
- Kitchen
- Microwave
- Oven
- Range
- Refrigerator
- Freezer
- Quartz Countertops
Model Details
- Carpet
- Vinyl Flooring
- High Ceilings
- Family Room
- Office
- Den
- Views
- Walk-In Closets
- Linen Closet
- Double Pane Windows
- Window Coverings
- Large Bedrooms
- Package Service
- Community-Wide WiFi
- Wi-Fi
- Controlled Access
- Maintenance on site
- Property Manager on Site
- Video Patrol
- 24 Hour Access
- Trash Pickup - Door to Door
- Recycling
- Renters Insurance Program
- Online Services
- Planned Social Activities
- Public Transportation
- Key Fob Entry
- Elevator
- Business Center
- Clubhouse
- Lounge
- Multi Use Room
- Breakfast/Coffee Concierge
- Disposal Chutes
- Conference Rooms
- Fenced Lot
- Roof Terrace
- Courtyard
- Grill
- Fitness Center
- Spa
- Pool
- Bicycle Storage
- Gameroom
- Individual Locking Bedrooms
- Private Bathroom
- Walk To Campus
- European-Style High Cabinetry
- Flexible Payment Options Available
- 1 and 2 Bedroom Options
- 3rd Floor
- Full-Size Washers & Dryers
- 7th Floor
- Designer Lighting
- Interior Courtyard
- 4th Floor
- Proximity - Clubhouse
- Proximity - Fitness Room
- 1st Floor
- 6th Floor
- Firepit Lounge
- Open Plans with Upgraded Finishes
- Proximity - Elevator
- Proximity - Sky Lounge
- Sky Lounge
- 5th Floor
- Exceptional Views
- Smart Thermostats
- 2nd Floor
- Access to OneC1ty Urban Mixed Use Development
- Corner unit
- Grilling Station
- Pet-Friendly Community
- High Speed Internet Access
- Wi-Fi
- Washer/Dryer
- Air Conditioning
- Heating
- Ceiling Fans
- Smoke Free
- Cable Ready
- Security System
- Trash Compactor
- Tub/Shower
- Fireplace
- Sprinkler System
- Framed Mirrors
- Vacuum System
- Wheelchair Accessible (Rooms)
- Dishwasher
- Disposal
- Ice Maker
- Stainless Steel Appliances
- Pantry
- Island Kitchen
- Kitchen
- Microwave
- Oven
- Range
- Refrigerator
- Freezer
- Quartz Countertops
- Carpet
- Vinyl Flooring
- High Ceilings
- Family Room
- Office
- Den
- Views
- Walk-In Closets
- Linen Closet
- Double Pane Windows
- Window Coverings
- Large Bedrooms
| Monday | 10am - 6pm |
|---|---|
| Tuesday | 10am - 6pm |
| Wednesday | 10am - 6pm |
| Thursday | 10am - 6pm |
| Friday | 10am - 6pm |
| Saturday | 10am - 5pm |
| Sunday | 1pm - 5pm |
Nestled in the heart of Nashville, Midtown provides a lively atmosphere, packed full of bars, restaurants, and live music venues. The exciting urban buzz and nightlife scene attracts a wide variety of renters. Rentals in the area range from modern, upscale apartment buildings to affordable student housing. Midtown Nashville is the proud home to Vanderbilt University, the Parthenon, and Centennial Park. Major attractions bring tourists to the area, and there’s a large student and faculty population due to the prestigious university in town. Midtown is adjacent to Downtown Nashville, where you’ll find the Country Music Hall of Fame, Honky Tonk Row, and the Ryman Auditorium. Residents of Midtown appreciate neighboring Music Row, filled with famous record label offices, radio stations, and recording studios.
Learn more about living in Midtown NashvilleCompare neighborhood and city base rent averages by bedroom.
| Midtown Nashville | Nashville, TN | |
|---|---|---|
| Studio | $1,709 | $1,538 |
| 1 Bedroom | $1,891 | $1,662 |
| 2 Bedrooms | $2,724 | $2,022 |
| 3 Bedrooms | $4,013 | $2,480 |
| Colleges & Universities | Distance | ||
|---|---|---|---|
| Colleges & Universities | Distance | ||
| Drive: | 4 min | 1.7 mi | |
| Drive: | 6 min | 2.1 mi | |
| Drive: | 5 min | 2.2 mi | |
| Drive: | 5 min | 2.3 mi |
 The GreatSchools Rating helps parents compare schools within a state based on a variety of school quality indicators and provides a helpful picture of how effectively each school serves all of its students. Ratings are on a scale of 1 (below average) to 10 (above average) and can include test scores, college readiness, academic progress, advanced courses, equity, discipline and attendance data. We also advise parents to visit schools, consider other information on school performance and programs, and consider family needs as part of the school selection process.
The GreatSchools Rating helps parents compare schools within a state based on a variety of school quality indicators and provides a helpful picture of how effectively each school serves all of its students. Ratings are on a scale of 1 (below average) to 10 (above average) and can include test scores, college readiness, academic progress, advanced courses, equity, discipline and attendance data. We also advise parents to visit schools, consider other information on school performance and programs, and consider family needs as part of the school selection process.
View GreatSchools Rating Methodology
Data provided by GreatSchools.org © 2026. All rights reserved.
Haven at Charlotte Photos
-
Haven at Charlotte
-
1BR, 1BA 666SF - A1
-
Lobby
-
-
-
-
-
-
1BR, 1BA 666SF - A1 - Living Room
Models
-
Studio
-
1 Bedroom
-
1 Bedroom
-
1 Bedroom
-
2 Bedrooms
-
2 Bedrooms
Nearby Apartments
Within 50 Miles of Haven at Charlotte
Haven at Charlotte has units with in‑unit washers and dryers, making laundry day simple for residents.
Utilities are not included in rent. Residents should plan to set up and pay for all services separately.
Parking is available at Haven at Charlotte. Fees may apply depending on the type of parking offered. Contact this property for details.
Haven at Charlotte has studios to two-bedrooms with rent ranges from $1,465/mo. to $3,148/mo.
Yes, Haven at Charlotte welcomes pets. Breed restrictions, weight limits, and additional fees may apply. View this property's pet policy.
A good rule of thumb is to spend no more than 30% of your gross income on rent. Based on the lowest available rent of $1,465 for a studio, you would need to earn about $53,000 per year to qualify. Want to double-check your budget? Try our Rent Affordability Calculator to see how much rent fits your income and lifestyle.
Haven at Charlotte is offering Specials for eligible applicants, with rental rates starting at $1,465.
Yes! Haven at Charlotte offers 2 Matterport 3D Tours. Explore different floor plans and see unit level details, all without leaving home.
What Are Walk Score®, Transit Score®, and Bike Score® Ratings?
Walk Score® measures the walkability of any address. Transit Score® measures access to public transit. Bike Score® measures the bikeability of any address.
What is a Sound Score Rating?
A Sound Score Rating aggregates noise caused by vehicle traffic, airplane traffic and local sources
