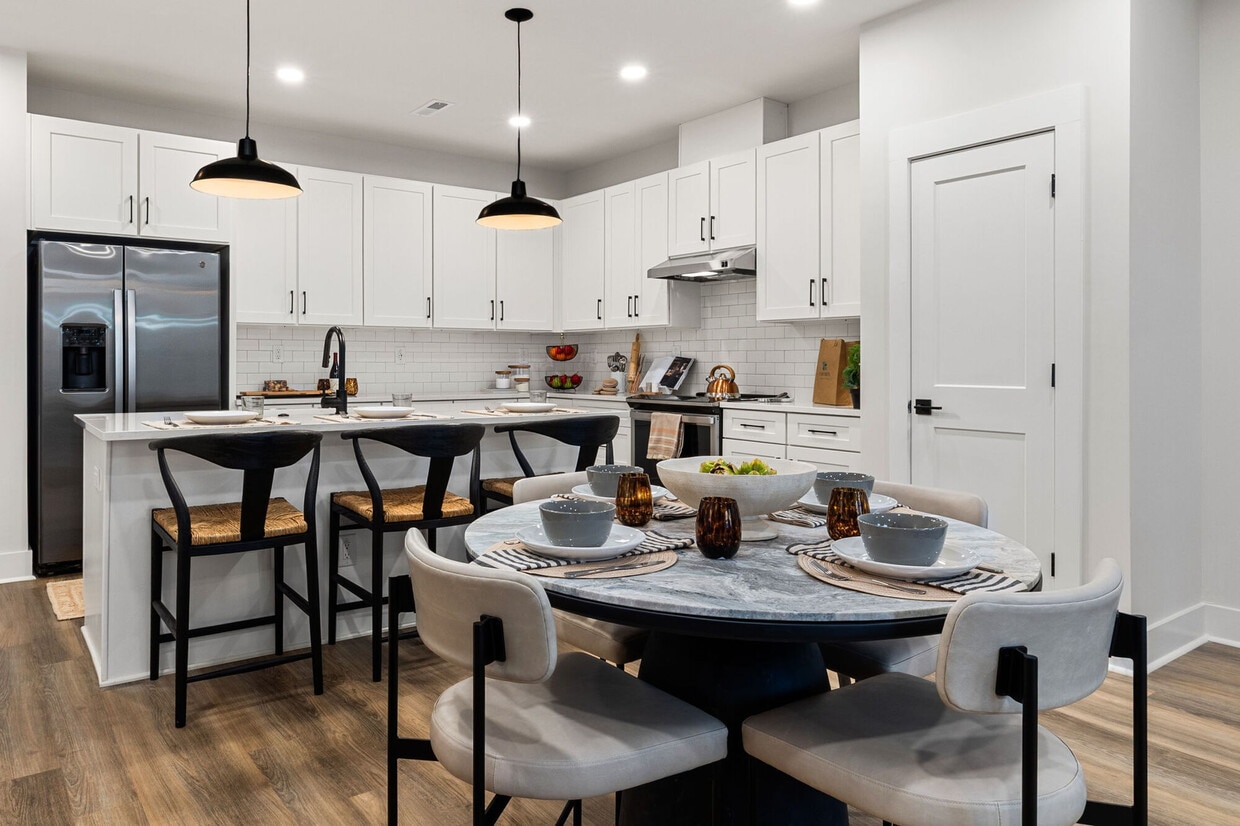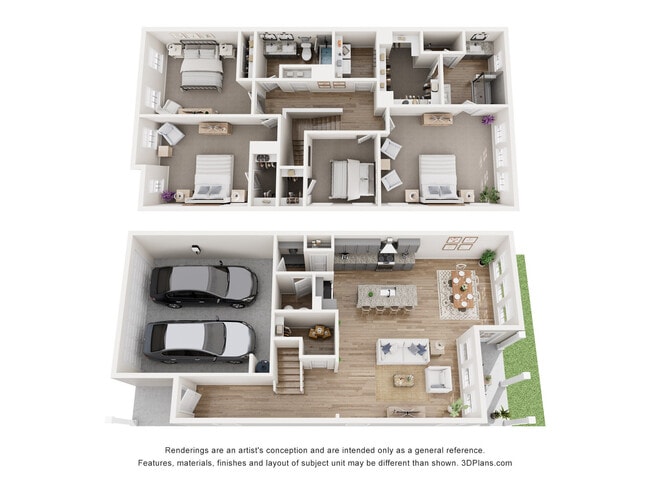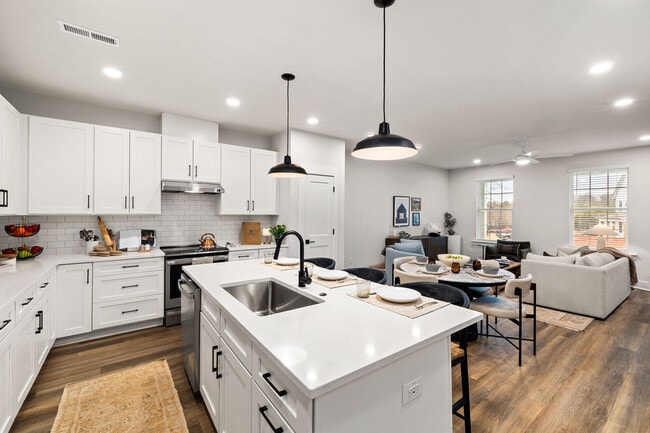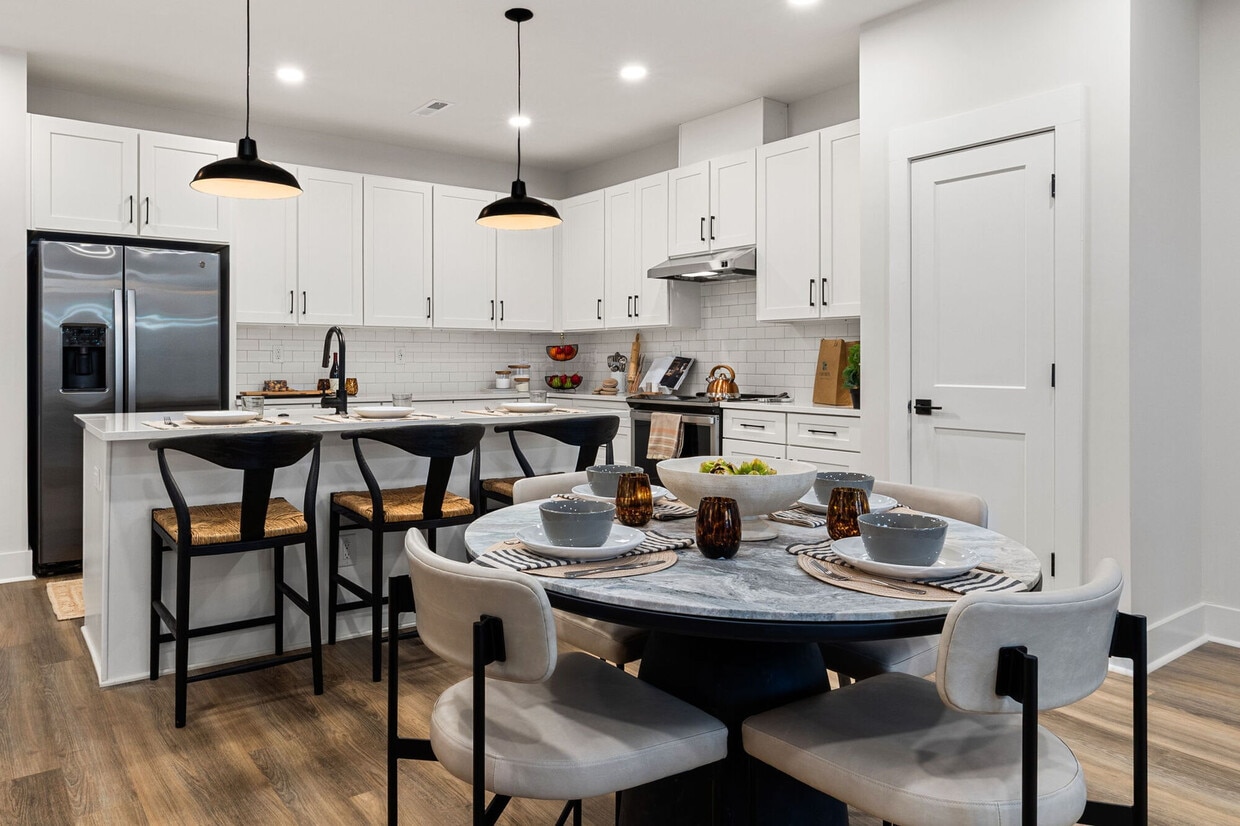HARMON Jefferson Village by Crescent Communities
4126 MacBeth St,
Greensboro,
NC
27410
-
Total Monthly Price
$2,690 - $3,799
-
Bedrooms
3 - 4 bd
-
Bathrooms
2.5 - 3.5 ba
-
Square Feet
1,669 - 2,165 sq ft
Highlights
- New Construction
- Attached Garage
- Loft Layout
- Yard
- Pool
- Walk-In Closets
- Deck
- Fenced Lot
- Walking/Biking Trails
Pricing & Floor Plans
-
Unit 4116price $2,940square feet 1,779availibility Now
-
Unit 4123price $2,890square feet 1,779availibility Mar 11
-
Unit 4119price $2,890square feet 1,779availibility Mar 11
-
Unit 4131price $2,740square feet 1,766availibility Mar 18
-
Unit 4004price $2,740square feet 1,766availibility Jul 1
-
Unit 4006price $2,740square feet 1,766availibility Jul 1
-
Unit 1909price $2,740square feet 1,669availibility Apr 15
-
Unit 1911price $2,740square feet 1,669availibility Apr 15
-
Unit 1908price $2,690square feet 1,669availibility May 20
-
Unit 2208price $3,599square feet 2,165availibility Aug 19
-
Unit 2202price $3,599square feet 2,165availibility Aug 19
-
Unit 2204price $3,599square feet 2,165availibility Aug 19
-
Unit 4128price $3,290square feet 1,921availibility Now
-
Unit 4110price $3,290square feet 1,921availibility Now
-
Unit 4125price $3,240square feet 1,921availibility Mar 11
-
Unit 4101price $3,385square feet 1,940availibility Mar 4
-
Unit 4115price $3,385square feet 1,940availibility Mar 11
-
Unit 4127price $3,385square feet 1,940availibility Mar 18
-
Unit 4133price $2,990square feet 1,779availibility Mar 18
-
Unit 1915price $3,040square feet 1,779availibility Apr 15
-
Unit 1907price $3,040square feet 1,779availibility Apr 15
-
Unit 2210price $3,799square feet 2,165availibility Aug 19
-
Unit 2200price $3,799square feet 2,165availibility Aug 19
-
Unit 2322price $3,799square feet 2,165availibility Sep 1
-
Unit 4116price $2,940square feet 1,779availibility Now
-
Unit 4123price $2,890square feet 1,779availibility Mar 11
-
Unit 4119price $2,890square feet 1,779availibility Mar 11
-
Unit 4131price $2,740square feet 1,766availibility Mar 18
-
Unit 4004price $2,740square feet 1,766availibility Jul 1
-
Unit 4006price $2,740square feet 1,766availibility Jul 1
-
Unit 1909price $2,740square feet 1,669availibility Apr 15
-
Unit 1911price $2,740square feet 1,669availibility Apr 15
-
Unit 1908price $2,690square feet 1,669availibility May 20
-
Unit 2208price $3,599square feet 2,165availibility Aug 19
-
Unit 2202price $3,599square feet 2,165availibility Aug 19
-
Unit 2204price $3,599square feet 2,165availibility Aug 19
-
Unit 4128price $3,290square feet 1,921availibility Now
-
Unit 4110price $3,290square feet 1,921availibility Now
-
Unit 4125price $3,240square feet 1,921availibility Mar 11
-
Unit 4101price $3,385square feet 1,940availibility Mar 4
-
Unit 4115price $3,385square feet 1,940availibility Mar 11
-
Unit 4127price $3,385square feet 1,940availibility Mar 18
-
Unit 4133price $2,990square feet 1,779availibility Mar 18
-
Unit 1915price $3,040square feet 1,779availibility Apr 15
-
Unit 1907price $3,040square feet 1,779availibility Apr 15
-
Unit 2210price $3,799square feet 2,165availibility Aug 19
-
Unit 2200price $3,799square feet 2,165availibility Aug 19
-
Unit 2322price $3,799square feet 2,165availibility Sep 1
Fees and Policies
The fees listed below are community-provided and may exclude utilities or add-ons. All payments are made directly to the property and are non-refundable unless otherwise specified. Use the Cost Calculator to determine costs based on your needs.
-
Utilities & Essentials
-
Trash Services - HaulingAmount for shared trash/waste services. Charged per unit.$25 / mo
-
Trash ReimbursementTrash Reimbursement Charged per unit.$25 / mo
-
Smart Home ServicesSmart Home Services Charged per unit.$30 / mo
-
Smart Home ServicesAmount for smart home devices and services; services may vary. Charged per unit.$30 / mo
-
HOA Fees/AssessmentsAmount for HOA managed services. Charged per unit.$30 / mo
-
HOA FeeHOA Fee Charged per unit.$30 / mo
-
Pest Control ServicesAmount for pest control services. Charged per unit.$5 / mo
-
Pest Control ReimbursementPest Control Reimbursement Charged per unit.$5 / mo
-
LandscapingAmount for landscaping services. Charged per unit.$60 / mo
-
Landscaping FeeLandscaping Fee Charged per unit.$60 / mo
-
Utility - Electric - Third PartyUsage-Based (Utilities).Amount for provision and consumption of electric paid to a third party. Charged per unit. Payable to 3rd PartyVaries / mo
-
Utility - Water/SewerUsage-Based (Utilities).Amount for provision and/or consumption of water and sewer services Charged per unit.Varies / moDisclaimer: 45 Utility apportionment is submetered water/gas/electric.Read More Read Less
-
Utility - Electric - Third PartyAmount for provision and consumption of electric paid to a third party. Charged per unit.Varies / mo
-
Utility - Water-SewerAmount for provision and-or consumption of water and sewer services. Charged per unit.Varies / mo
-
-
One-Time Basics
-
Due at Application
-
Administrative FeeOnline Administrative Fee Charged per unit.$200
-
Security Deposit (Refundable)Amount intended to be held through residency that may be applied toward amounts owed at move-out. Refunds processed per application and lease terms. Charged per unit.$500
-
Application FeeOnline Application Fee Charged per applicant.$65
-
-
Due at Application
-
Dogs
-
Pet Fees Or ChargesPet Fee - Dog - Non Refundable Charged per pet.$350
Comments -
-
Cats
-
Pet Fees Or ChargesPet Fee - Cat - Non Refundable Charged per pet.$350
Comments -
-
Other Pets
-
Pet Management - Third PartyAmount for authorized pet registration and screening services. Charged per pet.$28
-
Pet RentPet rent - dog Charged per pet.$25 / mo
Comments -
-
Pet Fees
-
Pet FeeMax of 2. Amount to facilitate authorized pet move-in. Charged per pet.$350
-
Pet RentMax of 2. Monthly amount for authorized pet. Charged per pet.$25 / mo
-
Pet Management - Third PartyMax of 1. Amount for authorized pet registration and screening services. Charged per pet/animal.$28 / yr
-
-
Garage - AttachedAll townhomes include a 2 car garage. Additional street parking is available in designated areas of community. The Bennet and The Dashwood townhomes include an additional 20 ft driveway that will fit 2 additional cars.
-
Renters Liability Only - Non-ComplianceAmount for not maintaining required Renters Liability Policy. Charged per unit.$10.75
-
Access Device - AdditionalAmount to obtain additional access devices for community- additional fob, additional key. May be subject to availability. Charged per device.$50
-
Pet Mgmt - Additional Pet - Third PartyAmount for additional authorized pet registration and screening services. Charged per pet/animal.$24
-
Returned Payment Fee (NSF)Amount for returned payment. Charged per unit.$35
-
Late FeeAmount for paying after rent due date, per terms of lease. Charged per unit.Varies one-time
-
Late FeeAmount for paying after rent due date; per terms of lease. Charged per unit.5% of base rent / occurrence
-
Access Device - ReplacementAmount to obtain a replacement access device for community-fobs, keys, remotes, access passes. Charged per device.$50
-
Access-Lock Change FeeAmount to change or reprogram access to rental home. Charged per unit.Varies one-time
-
Legal Eviction FeeAmount for legal expenses incurred for lease violations. Charged per unit.Varies one-time
-
Early Lease Termination/CancellationAmount to terminate lease earlier than lease end date; excludes rent and other charges. Charged per unit.200% of base rent / occurrence
Property Fee Disclaimer: Total Monthly Leasing Price includes base rent, all monthly mandatory and any user-selected optional fees. Excludes variable, usage-based, and required charges due at or prior to move-in or at move-out. Security Deposit may change based on screening results, but total will not exceed legal maximums. Some items may be taxed under applicable law. Some fees may not apply to rental homes subject to an affordable program. All fees are subject to application and/or lease terms. Prices and availability subject to change. Resident is responsible for damages beyond ordinary wear and tear. Resident may need to maintain insurance and to activate and maintain utility services, including but not limited to electricity, water, gas, and internet, per the lease. Additional fees may apply as detailed in the application and/or lease agreement, which can be requested prior to applying. Pets: Pet breed and other pet restrictions apply. Rentable Items: All Parking, storage, and other rentable items are subject to availability. Final pricing and availability will be determined during lease agreement. See Leasing Agent for details.
Details
Lease Options
-
12 mo
Property Information
-
Built in 2025
-
130 houses/2 stories
About HARMON Jefferson Village by Crescent Communities
Welcome home to HARMON Jefferson Village by Crescent Communities!
HARMON Jefferson Village by Crescent Communities is a townhouse community located in Guilford County and the 27410 ZIP Code. This area is served by the Guilford County attendance zone.
Unique Features
- 20 Foot Driveway
- Bike Storage
- Community events monthly
- Fenced Backyard
- End Unit
- EV Charging Stations
- Mail kiosk
- Outdoor Grilling + Courtyard
- Walking Trail
- AC
- Excellent access
- Lifestyle Coordinator
- All bedrooms have ceiling fans
- Generously-sized islands
- Modern hardware packages*
- Pedestrian Nature Trail
- Proximity to Amenities
- SMART thermostats
- Fenced-in yard with patio
- Overhead Microwave
- Oversized shower in primary
- Spacious primary suite
- Vented Range Hood
- Wrap Around Porch
- Clubroom with Cozy Seating
- On-site Maintenance
- Pedestrian access
- Pet friendly
- Primary bath with water closet
- Undermount kitchen sink
- Attached garage
- Entertainment lawn
- Luxury vinyl plank flooring
- Outdoor Communal Pavilion
- Professionally landscaped lawn
- Sidewalks throughout community
- Subway tile backsplash
Community Amenities
Pool
Recycling
Grill
Trash Pickup - Curbside
- Package Service
- Maintenance on site
- Property Manager on Site
- Trash Pickup - Curbside
- Recycling
- EV Charging
- Pool
- Bicycle Storage
- Walking/Biking Trails
- Fenced Lot
- Courtyard
- Grill
- Picnic Area
- Pond
Townhome Features
Washer/Dryer
Air Conditioning
Dishwasher
Loft Layout
High Speed Internet Access
Walk-In Closets
Island Kitchen
Yard
Indoor Features
- High Speed Internet Access
- Washer/Dryer
- Air Conditioning
- Heating
- Ceiling Fans
- Smoke Free
- Cable Ready
- Security System
- Double Vanities
- Tub/Shower
- Framed Mirrors
Kitchen Features & Appliances
- Dishwasher
- Disposal
- Ice Maker
- Stainless Steel Appliances
- Pantry
- Island Kitchen
- Kitchen
- Microwave
- Oven
- Range
- Refrigerator
- Freezer
- Quartz Countertops
Floor Plan Details
- Dining Room
- Mud Room
- Views
- Walk-In Closets
- Loft Layout
- Window Coverings
- Large Bedrooms
- Deck
- Yard
- Lawn
Northwest Greensboro sits just 10 miles outside the downtown area, but it provides a vastly different view of the city than the streets and suburbs around the city center. With access to Lake Higgins and Lake Brandt, Northwest Greensboro is a scenic setting that’s perfect for anyone who wants to be near urban conveniences, but enjoys the thrill of outdoor adventures and afternoons on the water.
The area of Northwest Greensboro is made up of a number of fantastic, unique neighborhoods and engaging apartment communities. The area’s vibrant outdoor atmosphere is broken up in spots by conveniently located shopping centers, big-box stores, and a few restaurants along the main thoroughfares. Bur-Mil Park provides 250 acres of pristine land set between the lakes to the north, and there are plenty of bike trails along the shores as well. Commuting to the city takes just a few minutes thanks to the interstates that serve the area.
Learn more about living in Northwest GreensboroCompare neighborhood and city base rent averages by bedroom.
| Northwest Greensboro | Greensboro, NC | |
|---|---|---|
| Studio | $956 | - |
| 1 Bedroom | $1,158 | $1,017 |
| 2 Bedrooms | $1,381 | $1,304 |
| 3 Bedrooms | $1,913 | $1,828 |
- Package Service
- Maintenance on site
- Property Manager on Site
- Trash Pickup - Curbside
- Recycling
- EV Charging
- Fenced Lot
- Courtyard
- Grill
- Picnic Area
- Pond
- Pool
- Bicycle Storage
- Walking/Biking Trails
- 20 Foot Driveway
- Bike Storage
- Community events monthly
- Fenced Backyard
- End Unit
- EV Charging Stations
- Mail kiosk
- Outdoor Grilling + Courtyard
- Walking Trail
- AC
- Excellent access
- Lifestyle Coordinator
- All bedrooms have ceiling fans
- Generously-sized islands
- Modern hardware packages*
- Pedestrian Nature Trail
- Proximity to Amenities
- SMART thermostats
- Fenced-in yard with patio
- Overhead Microwave
- Oversized shower in primary
- Spacious primary suite
- Vented Range Hood
- Wrap Around Porch
- Clubroom with Cozy Seating
- On-site Maintenance
- Pedestrian access
- Pet friendly
- Primary bath with water closet
- Undermount kitchen sink
- Attached garage
- Entertainment lawn
- Luxury vinyl plank flooring
- Outdoor Communal Pavilion
- Professionally landscaped lawn
- Sidewalks throughout community
- Subway tile backsplash
- High Speed Internet Access
- Washer/Dryer
- Air Conditioning
- Heating
- Ceiling Fans
- Smoke Free
- Cable Ready
- Security System
- Double Vanities
- Tub/Shower
- Framed Mirrors
- Dishwasher
- Disposal
- Ice Maker
- Stainless Steel Appliances
- Pantry
- Island Kitchen
- Kitchen
- Microwave
- Oven
- Range
- Refrigerator
- Freezer
- Quartz Countertops
- Dining Room
- Mud Room
- Views
- Walk-In Closets
- Loft Layout
- Window Coverings
- Large Bedrooms
- Deck
- Yard
- Lawn
| Monday | 9am - 6pm |
|---|---|
| Tuesday | 9am - 6pm |
| Wednesday | 9am - 6pm |
| Thursday | 9am - 6pm |
| Friday | 9am - 6pm |
| Saturday | 10am - 5pm |
| Sunday | 1pm - 5pm |
| Colleges & Universities | Distance | ||
|---|---|---|---|
| Colleges & Universities | Distance | ||
| Drive: | 4 min | 1.9 mi | |
| Drive: | 9 min | 3.9 mi | |
| Drive: | 14 min | 6.3 mi | |
| Drive: | 11 min | 6.5 mi |
 The GreatSchools Rating helps parents compare schools within a state based on a variety of school quality indicators and provides a helpful picture of how effectively each school serves all of its students. Ratings are on a scale of 1 (below average) to 10 (above average) and can include test scores, college readiness, academic progress, advanced courses, equity, discipline and attendance data. We also advise parents to visit schools, consider other information on school performance and programs, and consider family needs as part of the school selection process.
The GreatSchools Rating helps parents compare schools within a state based on a variety of school quality indicators and provides a helpful picture of how effectively each school serves all of its students. Ratings are on a scale of 1 (below average) to 10 (above average) and can include test scores, college readiness, academic progress, advanced courses, equity, discipline and attendance data. We also advise parents to visit schools, consider other information on school performance and programs, and consider family needs as part of the school selection process.
View GreatSchools Rating Methodology
Data provided by GreatSchools.org © 2026. All rights reserved.
HARMON Jefferson Village by Crescent Communities Photos
-
HARMON Jefferson Village by Crescent Communities
-
-
-
-
-
-
-
-
Floor Plans
-
3 Bedrooms
-
3 Bedrooms
-
3 Bedrooms
-
3 Bedrooms
-
4 Bedrooms
-
4 Bedrooms
Nearby Apartments
Within 50 Miles of HARMON Jefferson Village by Crescent Communities
-
The Madison at Adams Farm
5202 Fox Hunt Dr
Greensboro, NC 27407
$1,670 - $1,945 Total Monthly Price
3 Br 6.4 mi
-
Fieldstone Apartment Homes
510 Quaker Creek Dr
Mebane, NC 27302
$1,702 - $1,811 Total Monthly Price
3 Br 33.0 mi
-
Patriots Pointe
100 Patriots Pointe Dr
Hillsborough, NC 27278
$1,525 - $2,426 Total Monthly Price
3 Br 42.6 mi
-
Avana 55Twelve
5512 Sunlight Dr
Durham, NC 27707
$1,862 - $3,933 Total Monthly Price
3 Br 50.4 mi
-
Haven at Patterson Place
5110 Old Chapel Hill Rd
Durham, NC 27707
$1,754 - $2,148 Total Monthly Price
3 Br 51.1 mi
-
The Morgan at Chapel Hill
100 Spring Meadow Dr
Chapel Hill, NC 27517
$1,782 - $2,257 Total Monthly Price
3 Br 51.1 mi
This property has units with in‑unit washers and dryers, making laundry day simple for residents.
Utilities are not included in rent. Residents should plan to set up and pay for all services separately.
Parking is available at this property. Contact this property for details.
This property has three to four-bedrooms with rent ranges from $2,690/mo. to $3,799/mo.
Yes, this property welcomes pets. Breed restrictions, weight limits, and additional fees may apply. View this property's pet policy.
A good rule of thumb is to spend no more than 30% of your gross income on rent. Based on the lowest available rent of $2,690 for a three-bedrooms, you would need to earn about $107,600 per year to qualify. Want to double-check your budget? Calculate how much rent you can afford with our Rent Affordability Calculator.
This property is offering Discounts for eligible applicants, with rental rates starting at $2,690.
While this property does not offer Matterport 3D tours, renters can request a tour directly through our online platform.
What Are Walk Score®, Transit Score®, and Bike Score® Ratings?
Walk Score® measures the walkability of any address. Transit Score® measures access to public transit. Bike Score® measures the bikeability of any address.
What is a Sound Score Rating?
A Sound Score Rating aggregates noise caused by vehicle traffic, airplane traffic and local sources








