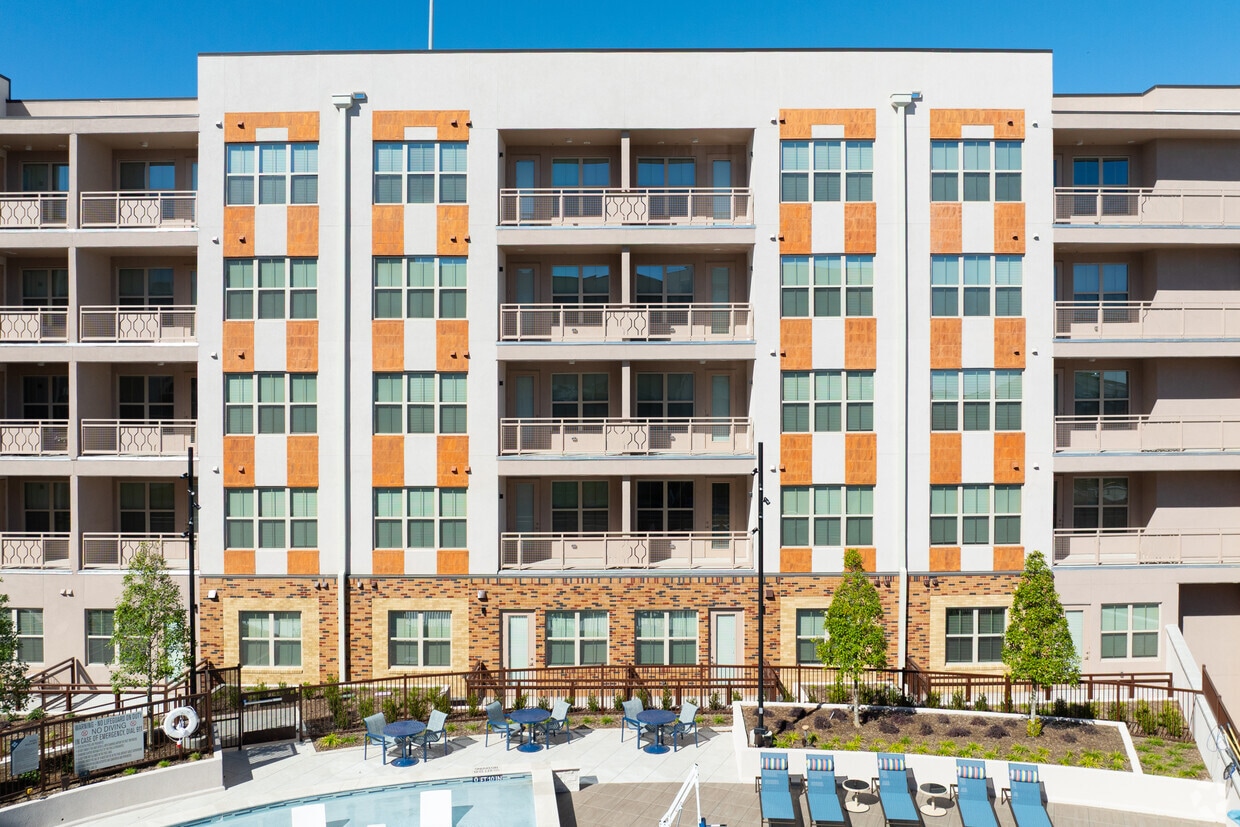-
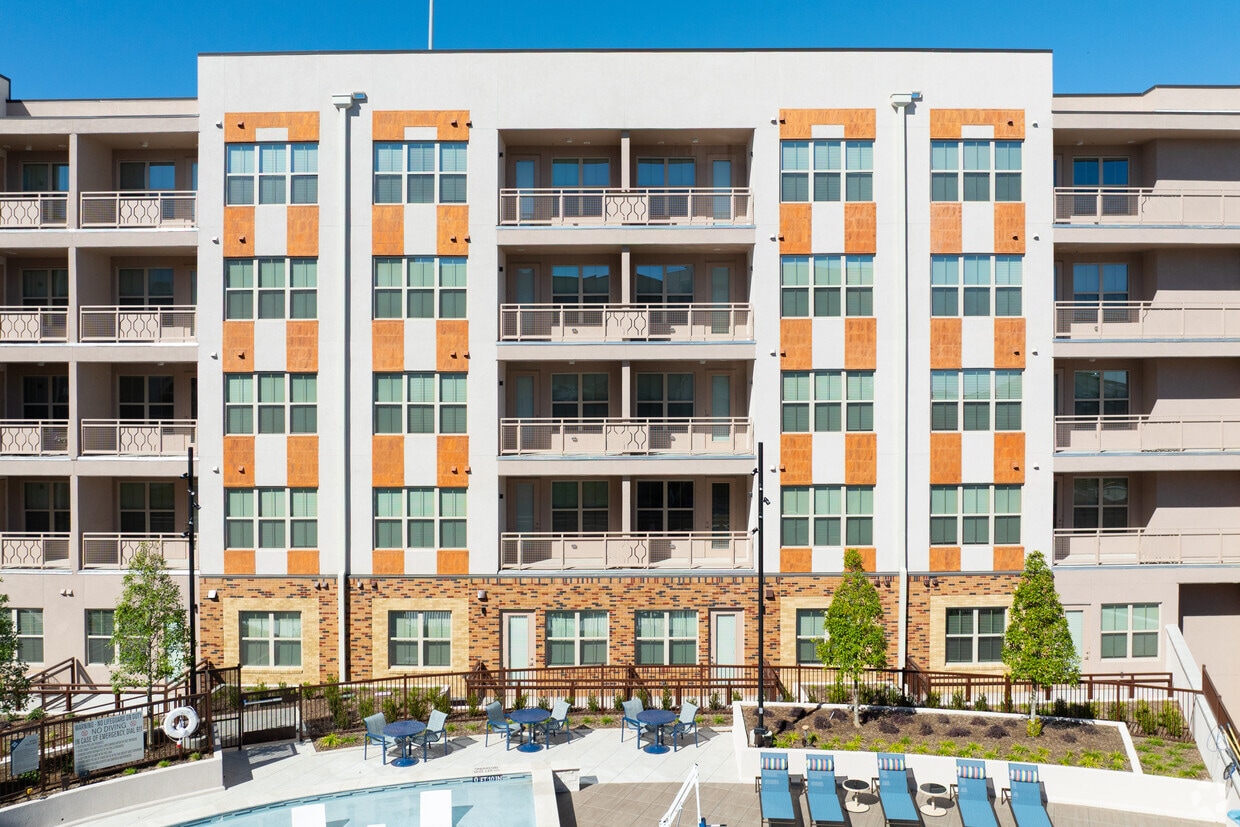
-
Matterport 3D Exterior
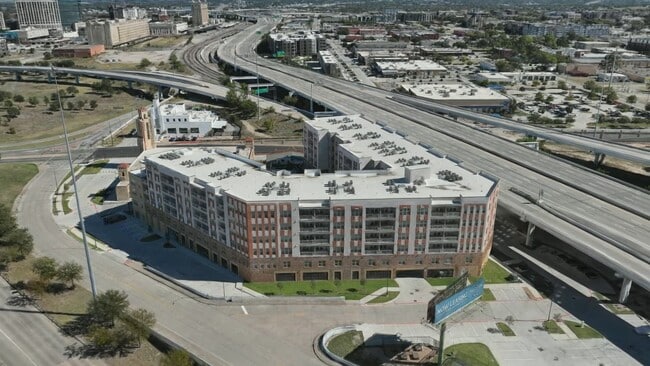
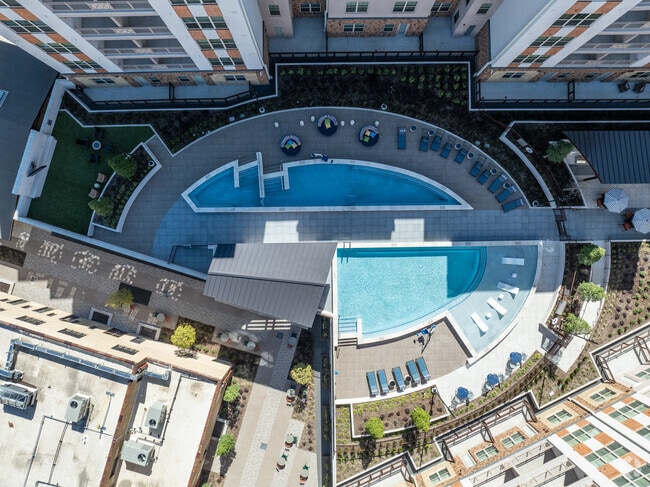
-
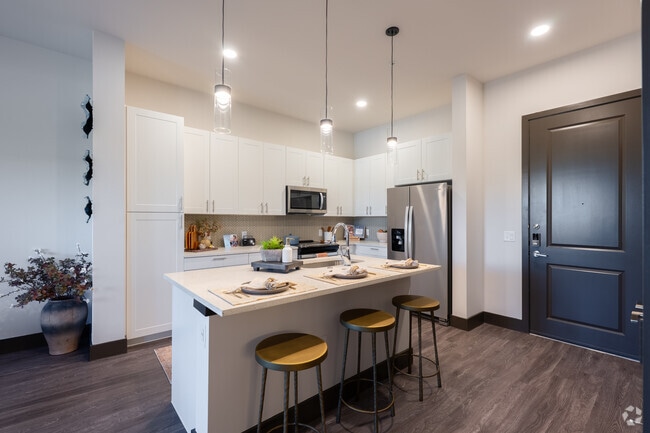
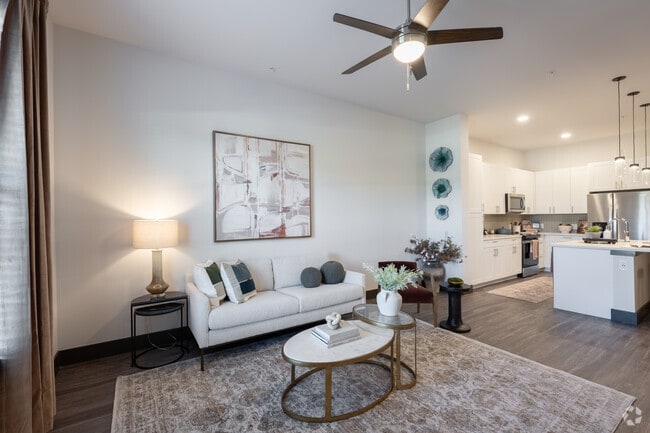
Harden at Public Market
1400 Henderson St,
Fort Worth,
TX
76102

-
Monthly Rent
$1,391 - $2,890
-
Bedrooms
1 - 2 bd
-
Bathrooms
1 - 2 ba
-
Square Feet
723 - 1,550 sq ft

Highlights
- New Construction
- Pickleball Court
- Pool
- Walk-In Closets
- Deck
- Planned Social Activities
- Spa
- Pet Play Area
- Controlled Access
Pricing & Floor Plans
-
Unit 1621price $1,391square feet 723availibility Now
-
Unit 1521price $1,391square feet 723availibility Now
-
Unit 1416price $1,441square feet 723availibility Now
-
Unit 1622price $1,425square feet 736availibility Now
-
Unit 1424price $1,425square feet 736availibility Now
-
Unit 1324price $1,465square feet 736availibility Now
-
Unit 1442price $1,471square feet 773availibility Now
-
Unit 1332price $1,491square feet 773availibility Now
-
Unit 1326price $1,491square feet 773availibility Now
-
Unit 1335price $1,490square feet 800availibility Now
-
Unit 1533price $1,490square feet 800availibility Now
-
Unit 1529price $1,490square feet 800availibility Now
-
Unit 1541price $1,504square feet 802availibility Now
-
Unit 1641price $1,554square feet 802availibility Now
-
Unit 1443price $1,554square feet 802availibility Now
-
Unit 1330price $1,521square feet 767availibility Now
-
Unit 1638price $1,521square feet 767availibility Now
-
Unit 1428price $1,521square feet 767availibility Now
-
Unit 1228price $1,668square feet 838availibility Now
-
Unit 1230price $1,668square feet 838availibility Now
-
Unit 1240price $1,668square feet 838availibility Now
-
Unit 1635price $1,765square feet 925availibility Now
-
Unit 1631price $1,765square feet 925availibility Now
-
Unit 1231price $1,765square feet 925availibility Now
-
Unit 1302price $1,782square feet 940availibility Now
-
Unit 1202price $1,782square feet 940availibility Now
-
Unit 1402price $1,802square feet 940availibility Now
-
Unit 1412price $1,980square feet 1,022availibility Now
-
Unit 1610price $1,980square feet 1,022availibility Now
-
Unit 1510price $1,980square feet 1,022availibility Now
-
Unit 1312price $1,980square feet 1,022availibility Now
-
Unit 1212price $2,122square feet 1,090availibility Now
-
Unit 1511price $2,208square feet 1,160availibility Now
-
Unit 1413price $2,208square feet 1,160availibility Now
-
Unit 1415price $2,230square feet 1,172availibility Now
-
Unit 1613price $2,230square feet 1,172availibility Now
-
Unit 1315price $2,230square feet 1,172availibility Now
-
Unit 1213price $2,325square feet 1,236availibility Now
-
Unit 1327price $2,374square feet 1,280availibility Now
-
Unit 1525price $2,424square feet 1,280availibility Now
-
Unit 1625price $2,424square feet 1,280availibility Now
-
Unit 1441price $2,485square feet 1,347availibility Now
-
Unit 1329price $2,485square feet 1,347availibility Now
-
Unit 1539price $2,485square feet 1,347availibility Now
-
Unit 1527price $2,485square feet 1,347availibility Now
-
Unit 1229price $2,535square feet 1,347availibility Now
-
Unit 1241price $2,535square feet 1,347availibility Now
-
Unit 1227price $2,550square feet 1,350availibility Now
-
Unit 1425price $2,731square feet 1,473availibility Now
-
Unit 1523price $2,781square feet 1,473availibility Now
-
Unit 1325price $2,781square feet 1,473availibility Now
-
Unit 1621price $1,391square feet 723availibility Now
-
Unit 1521price $1,391square feet 723availibility Now
-
Unit 1416price $1,441square feet 723availibility Now
-
Unit 1622price $1,425square feet 736availibility Now
-
Unit 1424price $1,425square feet 736availibility Now
-
Unit 1324price $1,465square feet 736availibility Now
-
Unit 1442price $1,471square feet 773availibility Now
-
Unit 1332price $1,491square feet 773availibility Now
-
Unit 1326price $1,491square feet 773availibility Now
-
Unit 1335price $1,490square feet 800availibility Now
-
Unit 1533price $1,490square feet 800availibility Now
-
Unit 1529price $1,490square feet 800availibility Now
-
Unit 1541price $1,504square feet 802availibility Now
-
Unit 1641price $1,554square feet 802availibility Now
-
Unit 1443price $1,554square feet 802availibility Now
-
Unit 1330price $1,521square feet 767availibility Now
-
Unit 1638price $1,521square feet 767availibility Now
-
Unit 1428price $1,521square feet 767availibility Now
-
Unit 1228price $1,668square feet 838availibility Now
-
Unit 1230price $1,668square feet 838availibility Now
-
Unit 1240price $1,668square feet 838availibility Now
-
Unit 1635price $1,765square feet 925availibility Now
-
Unit 1631price $1,765square feet 925availibility Now
-
Unit 1231price $1,765square feet 925availibility Now
-
Unit 1302price $1,782square feet 940availibility Now
-
Unit 1202price $1,782square feet 940availibility Now
-
Unit 1402price $1,802square feet 940availibility Now
-
Unit 1412price $1,980square feet 1,022availibility Now
-
Unit 1610price $1,980square feet 1,022availibility Now
-
Unit 1510price $1,980square feet 1,022availibility Now
-
Unit 1312price $1,980square feet 1,022availibility Now
-
Unit 1212price $2,122square feet 1,090availibility Now
-
Unit 1511price $2,208square feet 1,160availibility Now
-
Unit 1413price $2,208square feet 1,160availibility Now
-
Unit 1415price $2,230square feet 1,172availibility Now
-
Unit 1613price $2,230square feet 1,172availibility Now
-
Unit 1315price $2,230square feet 1,172availibility Now
-
Unit 1213price $2,325square feet 1,236availibility Now
-
Unit 1327price $2,374square feet 1,280availibility Now
-
Unit 1525price $2,424square feet 1,280availibility Now
-
Unit 1625price $2,424square feet 1,280availibility Now
-
Unit 1441price $2,485square feet 1,347availibility Now
-
Unit 1329price $2,485square feet 1,347availibility Now
-
Unit 1539price $2,485square feet 1,347availibility Now
-
Unit 1527price $2,485square feet 1,347availibility Now
-
Unit 1229price $2,535square feet 1,347availibility Now
-
Unit 1241price $2,535square feet 1,347availibility Now
-
Unit 1227price $2,550square feet 1,350availibility Now
-
Unit 1425price $2,731square feet 1,473availibility Now
-
Unit 1523price $2,781square feet 1,473availibility Now
-
Unit 1325price $2,781square feet 1,473availibility Now
Fees and Policies
The fees listed below are community-provided and may exclude utilities or add-ons. All payments are made directly to the property and are non-refundable unless otherwise specified.
-
One-Time Basics
-
Due at Application
-
Security Deposit - RefundableDue upon approved screening. Charged per unit.$300
-
Administrative FeeDue upon approved screening. Charged per unit.$300
-
Application Fee Per ApplicantCharged per applicant.$50
-
-
Due at Application
Pet policies are negotiable.
-
Dogs
-
One-Time Pet FeeMax of 2. Charged per pet.$25 - $400
Restrictions:Dogs & Cats welcome! 2 pets maximum per apartment Non-refundable pet fee: $400 Monthly pet rent: $25 per pet Non-refundable Pet Screening Fee: $25 one-time fee Have questions about our pet policy? Contact our friendly leasing team today!Read More Read LessComments -
-
Cats
-
One-Time Pet FeeMax of 2. Charged per pet.$25 - $400
Restrictions:Comments -
-
Birds
-
One-Time Pet FeeMax of 2. Charged per pet.$25 - $400
Restrictions:Comments -
-
Fish
-
One-Time Pet FeeMax of 2. Charged per pet.$25 - $400
Restrictions:Comments -
-
Other Pets
-
One-Time Pet FeeMax of 2. Charged per pet.$25 - $400
Max of 2Restrictions:Comments -
-
Garage Lot
-
Parking DepositCharged per vehicle.$0
-
-
Covered
-
Parking DepositCharged per vehicle.$0
-
-
Surface Lot
-
Parking DepositCharged per vehicle.$0
-
Property Fee Disclaimer: Based on community-supplied data and independent market research. Subject to change without notice. May exclude fees for mandatory or optional services and usage-based utilities.
Details
Lease Options
-
12 - 18 Month Leases
Property Information
-
Built in 2025
-
199 units/5 stories
Matterport 3D Tours
About Harden at Public Market
The Harden at Public Market is an apartment community located next door to the historic Fort Worth Public Market, a landmark destination currently undergoing a thoughtful revitalization. Residents will enjoy immediate access to upcoming food and beverage concepts, including fine dining, a café and market, and a cocktail lounge, all anticipated to open in mid-2026. Blending historic character with modern living, The Harden offers a collection of amenities designed for connection and everyday comfort, including a pickleball court, a resort-style pool and spa, a fitness center, a dog park, and a resident clubhouse. Centrally located near Downtown Fort Worth, the Medical District, Near Southside, and nearby universities, The Harden provides a unique opportunity to live beside one of the city’s most recognizable historic destinations. Choose from twenty-five unique one- and two-bedroom floor plans designed to complement the historic Fort Worth Public Market’s distinctive shape. Each unit comes equipped with a washer and dryer, spacious kitchens featuring large islands, quartz countertops, energy-efficient stainless steel appliances, and walk-in closets. When you choose The Harden, your home is connected to Fort Worth’s past, present, and future. Schedule your tour today!
Harden at Public Market is an apartment community located in Tarrant County and the 76102 ZIP Code. This area is served by the Fort Worth Independent attendance zone.
Unique Features
- Desk
- No Patio
- Large Closets
- Pool Deck Patio
- Full Size Washer/Dryer
- Large walk-in closet
- Mud Area
- ADA
- Pool view
- Pool View/No Patio
- ADA Units
- Cool Interior
- Walk-in Laundry
- Warm Interior
- No Balcony
Community Amenities
Pool
Fitness Center
Elevator
Clubhouse
- Package Service
- Controlled Access
- Maintenance on site
- Property Manager on Site
- Planned Social Activities
- Pet Play Area
- EV Charging
- Elevator
- Clubhouse
- Lounge
- Storage Space
- Fitness Center
- Spa
- Pool
- Gameroom
- Pickleball Court
- Sundeck
- Courtyard
- Grill
- Dog Park
Apartment Features
Washer/Dryer
Air Conditioning
Dishwasher
Walk-In Closets
Island Kitchen
Microwave
Refrigerator
Disposal
Indoor Features
- Washer/Dryer
- Air Conditioning
- Heating
- Ceiling Fans
- Storage Space
- Double Vanities
- Wheelchair Accessible (Rooms)
Kitchen Features & Appliances
- Dishwasher
- Disposal
- Ice Maker
- Stainless Steel Appliances
- Pantry
- Island Kitchen
- Kitchen
- Microwave
- Oven
- Range
- Refrigerator
- Freezer
- Quartz Countertops
Model Details
- Carpet
- Vinyl Flooring
- Views
- Walk-In Closets
- Double Pane Windows
- Balcony
- Patio
- Deck
Downtown Fort Worth is a vibrant regional hub and central business district for the city. Downtown Fort Worth is teeming with potential, containing numerous headquarters in its towering skyscrapers, as well as an array of restaurants, theaters, museums, shops, and bars in a walkable environment.
Sundance Square sits in the heart of downtown, featuring a mix of restored historic buildings and modern skyscrapers along with endless options for shopping, dining, and entertainment. Downtown is home to notable landmarks like Sundance Square Plaza, Bass Performance Hall, the Sid Richardson, Fort Worth Water Gardens, General Worth Square, and the Fort Worth Convention Center.
Downtown Fort Worth residents enjoy being in the center of the action, in addition to a wide variety of apartments and condos available for rent.
Learn more about living in Downtown Fort WorthCompare neighborhood and city base rent averages by bedroom.
| Downtown Fort Worth | Fort Worth, TX | |
|---|---|---|
| Studio | - | $1,174 |
| 1 Bedroom | $980 | $1,257 |
| 2 Bedrooms | $1,181 | $1,570 |
| 3 Bedrooms | $2,269 | $1,943 |
- Package Service
- Controlled Access
- Maintenance on site
- Property Manager on Site
- Planned Social Activities
- Pet Play Area
- EV Charging
- Elevator
- Clubhouse
- Lounge
- Storage Space
- Sundeck
- Courtyard
- Grill
- Dog Park
- Fitness Center
- Spa
- Pool
- Gameroom
- Pickleball Court
- Desk
- No Patio
- Large Closets
- Pool Deck Patio
- Full Size Washer/Dryer
- Large walk-in closet
- Mud Area
- ADA
- Pool view
- Pool View/No Patio
- ADA Units
- Cool Interior
- Walk-in Laundry
- Warm Interior
- No Balcony
- Washer/Dryer
- Air Conditioning
- Heating
- Ceiling Fans
- Storage Space
- Double Vanities
- Wheelchair Accessible (Rooms)
- Dishwasher
- Disposal
- Ice Maker
- Stainless Steel Appliances
- Pantry
- Island Kitchen
- Kitchen
- Microwave
- Oven
- Range
- Refrigerator
- Freezer
- Quartz Countertops
- Carpet
- Vinyl Flooring
- Views
- Walk-In Closets
- Double Pane Windows
- Balcony
- Patio
- Deck
| Monday | 9am - 6pm |
|---|---|
| Tuesday | 9am - 6pm |
| Wednesday | 9am - 6pm |
| Thursday | 9am - 6pm |
| Friday | 8am - 5pm |
| Saturday | Closed |
| Sunday | 1pm - 5pm |
| Colleges & Universities | Distance | ||
|---|---|---|---|
| Colleges & Universities | Distance | ||
| Drive: | 4 min | 1.9 mi | |
| Drive: | 8 min | 3.9 mi | |
| Drive: | 9 min | 5.1 mi | |
| Drive: | 14 min | 9.3 mi |
 The GreatSchools Rating helps parents compare schools within a state based on a variety of school quality indicators and provides a helpful picture of how effectively each school serves all of its students. Ratings are on a scale of 1 (below average) to 10 (above average) and can include test scores, college readiness, academic progress, advanced courses, equity, discipline and attendance data. We also advise parents to visit schools, consider other information on school performance and programs, and consider family needs as part of the school selection process.
The GreatSchools Rating helps parents compare schools within a state based on a variety of school quality indicators and provides a helpful picture of how effectively each school serves all of its students. Ratings are on a scale of 1 (below average) to 10 (above average) and can include test scores, college readiness, academic progress, advanced courses, equity, discipline and attendance data. We also advise parents to visit schools, consider other information on school performance and programs, and consider family needs as part of the school selection process.
View GreatSchools Rating Methodology
Data provided by GreatSchools.org © 2026. All rights reserved.
Transportation options available in Fort Worth include Fort Worth T&P Station, located 1.6 miles from Harden at Public Market. Harden at Public Market is near Dallas-Fort Worth International, located 26.4 miles or 35 minutes away, and Dallas Love Field, located 35.0 miles or 46 minutes away.
| Transit / Subway | Distance | ||
|---|---|---|---|
| Transit / Subway | Distance | ||
| Drive: | 4 min | 1.6 mi | |
| Drive: | 4 min | 2.0 mi | |
| Drive: | 10 min | 5.4 mi | |
| Drive: | 15 min | 8.0 mi | |
| Drive: | 20 min | 13.5 mi |
| Commuter Rail | Distance | ||
|---|---|---|---|
| Commuter Rail | Distance | ||
|
|
Drive: | 4 min | 1.6 mi |
|
|
Drive: | 4 min | 2.0 mi |
|
|
Drive: | 4 min | 2.0 mi |
|
|
Drive: | 15 min | 10.0 mi |
|
|
Drive: | 21 min | 13.5 mi |
| Airports | Distance | ||
|---|---|---|---|
| Airports | Distance | ||
|
Dallas-Fort Worth International
|
Drive: | 35 min | 26.4 mi |
|
Dallas Love Field
|
Drive: | 46 min | 35.0 mi |
Time and distance from Harden at Public Market.
| Shopping Centers | Distance | ||
|---|---|---|---|
| Shopping Centers | Distance | ||
| Drive: | 3 min | 1.4 mi | |
| Drive: | 3 min | 1.6 mi | |
| Drive: | 4 min | 2.1 mi |
| Parks and Recreation | Distance | ||
|---|---|---|---|
| Parks and Recreation | Distance | ||
|
Botanical Research Institute of Texas
|
Drive: | 4 min | 1.9 mi |
|
Fort Worth Botanic Garden
|
Drive: | 4 min | 2.2 mi |
|
Fort Worth Zoo
|
Drive: | 4 min | 2.5 mi |
|
Fort Worth Museum of Science & History
|
Drive: | 5 min | 2.8 mi |
|
Trinity Trails
|
Drive: | 8 min | 3.8 mi |
| Hospitals | Distance | ||
|---|---|---|---|
| Hospitals | Distance | ||
| Walk: | 9 min | 0.5 mi | |
| Walk: | 14 min | 0.8 mi | |
| Walk: | 17 min | 0.9 mi |
| Military Bases | Distance | ||
|---|---|---|---|
| Military Bases | Distance | ||
| Drive: | 14 min | 7.7 mi | |
| Drive: | 35 min | 24.6 mi |
Harden at Public Market Photos
-
Harden at Public Market
-
1BR, 1BA - 800SF
-
Pool
-
1BR, 1BA - 773SF - Kitchen
-
1BR, 1BA - 773SF - Living Room
-
1BR, 1BA - 773SF - Kitchen
-
1BR, 1BA - 773SF - Bedroom
-
1BR, 1BA - 773SF - Bedroom
-
1BR, 1BA - 773SF - Bathroom
Models
-
1 Bedroom
-
1 Bedroom
-
1 Bedroom
-
1 Bedroom
-
1 Bedroom
-
1 Bedroom
Harden at Public Market has units with in‑unit washers and dryers, making laundry day simple for residents.
Utilities are not included in rent. Residents should plan to set up and pay for all services separately.
Parking is available at Harden at Public Market. Fees may apply depending on the type of parking offered. Contact this property for details.
Harden at Public Market has one to two-bedrooms with rent ranges from $1,391/mo. to $2,890/mo.
Yes, Harden at Public Market welcomes pets. Breed restrictions, weight limits, and additional fees may apply. View this property's pet policy.
A good rule of thumb is to spend no more than 30% of your gross income on rent. Based on the lowest available rent of $1,391 for a one-bedroom, you would need to earn about $55,640 per year to qualify. Want to double-check your budget? Calculate how much rent you can afford with our Rent Affordability Calculator.
Harden at Public Market is offering 2 Months Free for eligible applicants, with rental rates starting at $1,391.
Yes! Harden at Public Market offers 6 Matterport 3D Tours. Explore different floor plans and see unit level details, all without leaving home.
What Are Walk Score®, Transit Score®, and Bike Score® Ratings?
Walk Score® measures the walkability of any address. Transit Score® measures access to public transit. Bike Score® measures the bikeability of any address.
What is a Sound Score Rating?
A Sound Score Rating aggregates noise caused by vehicle traffic, airplane traffic and local sources



