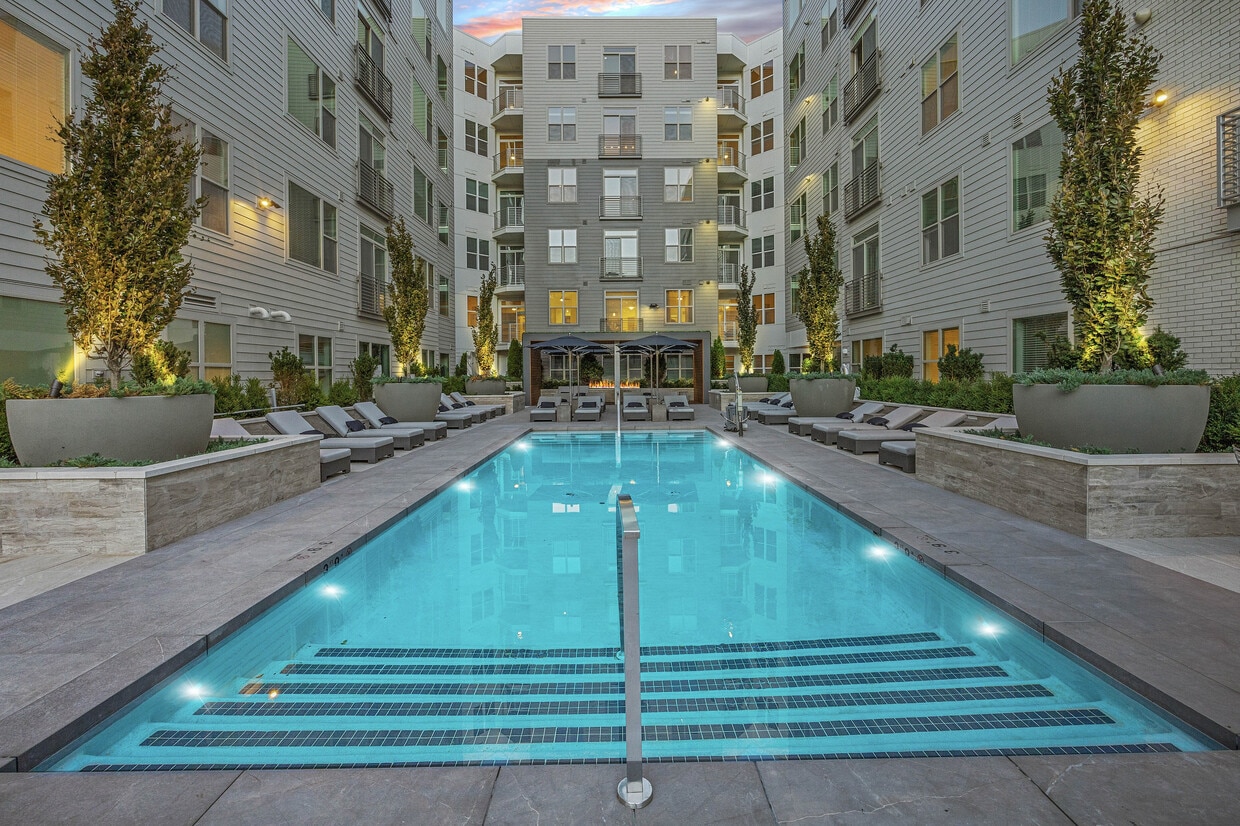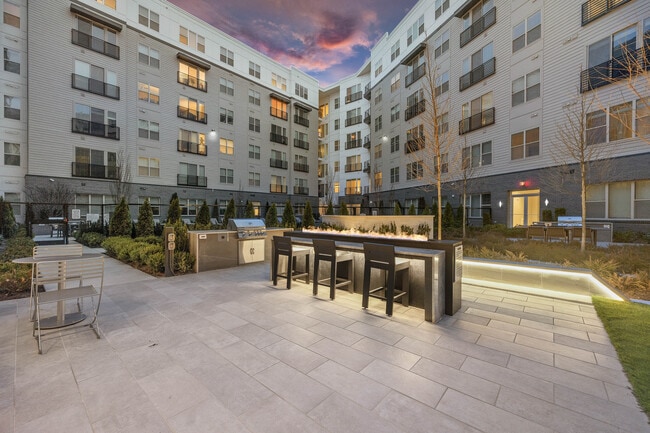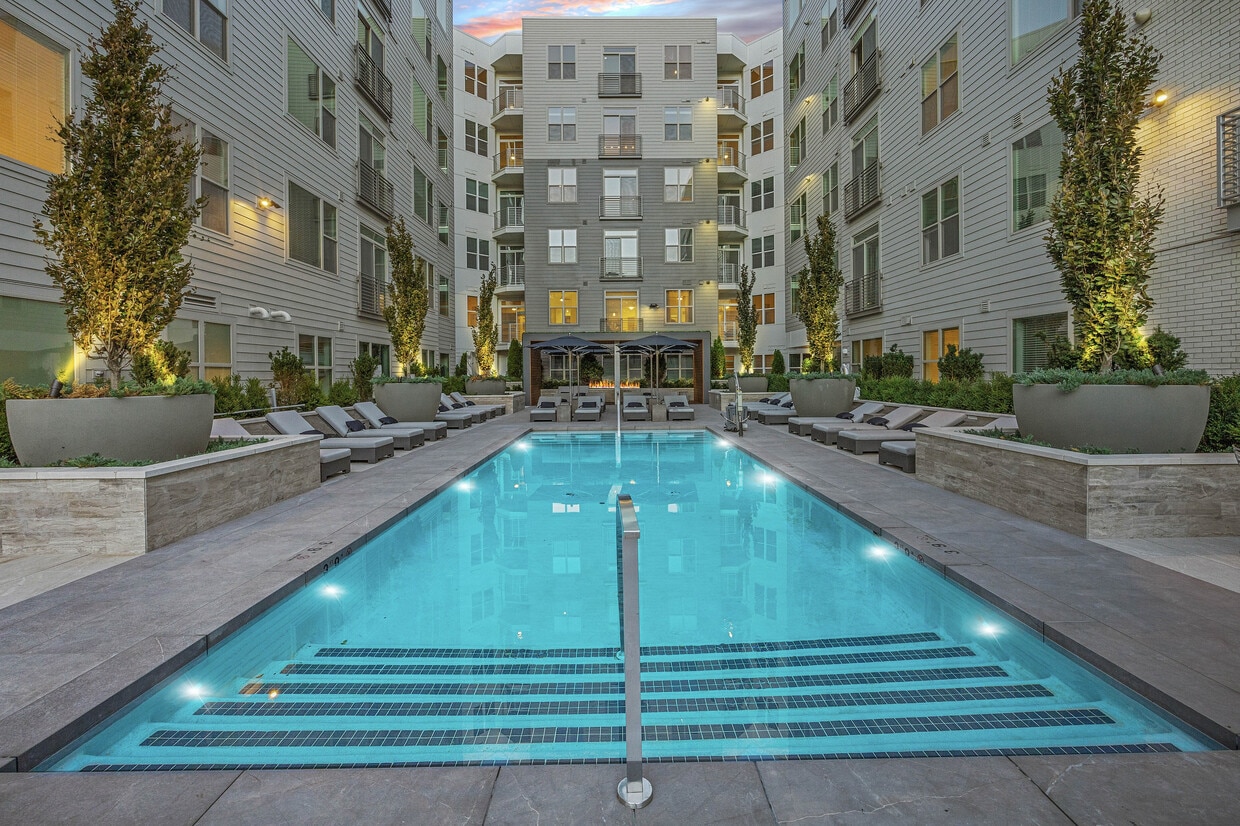-
Total Monthly Price
$2,385 - $6,077
-
Bedrooms
Studio - 3 bd
-
Bathrooms
1 - 2 ba
-
Square Feet
514 - 1,616 sq ft
Highlights
- New Construction
- Spa
- Fireplace
- Dog Park
- Grill
- Balcony
- Patio
Pricing & Floor Plans
-
Unit 1-146price $2,478square feet 575availibility Now
-
Unit 1-206price $2,498square feet 536availibility Now
-
Unit 1-267price $2,478square feet 536availibility Mar 27
-
Unit 1-173price $2,621square feet 636availibility Now
-
Unit 1-221price $2,661square feet 636availibility Now
-
Unit 1-321price $2,666square feet 636availibility Now
-
Unit 1-143price $2,862square feet 750availibility Now
-
Unit 1-335price $2,937square feet 750availibility Now
-
Unit 1-435price $2,972square feet 750availibility Now
-
Unit 1-103price $2,901square feet 733availibility Now
-
Unit 1-327price $2,996square feet 783availibility Now
-
Unit 1-172price $3,006square feet 783availibility Now
-
Unit 1-217price $2,913square feet 713availibility Now
-
Unit 1-351price $2,923square feet 713availibility Now
-
Unit 1-240price $2,933square feet 713availibility Now
-
Unit 1-352price $2,964square feet 773availibility Now
-
Unit 1-252price $2,979square feet 773availibility Now
-
Unit 1-552price $3,004square feet 773availibility Now
-
Unit 1-122price $2,986square feet 829availibility Now
-
Unit 1-128price $2,986square feet 829availibility Now
-
Unit 1-322price $3,111square feet 831availibility Now
-
Unit 1-134price $3,031square feet 807availibility Now
-
Unit 1-214price $3,196square feet 811availibility Now
-
Unit 1-534price $3,216square feet 811availibility Now
-
Unit 1-323price $3,109square feet 798availibility Now
-
Unit 1-223price $3,124square feet 798availibility Now
-
Unit 1-523price $3,149square feet 798availibility Now
-
Unit 1-353price $3,144square feet 897availibility Now
-
Unit 1-253price $3,159square feet 897availibility Now
-
Unit 1-305price $3,164square feet 897availibility Now
-
Unit 1-170price $3,427square feet 927availibility Now
-
Unit 1-370price $3,477square feet 927availibility Mar 27
-
Unit 1-270price $3,492square feet 927availibility Mar 27
-
Unit 1-102price $3,502square feet 924availibility Now
-
Unit 1-302price $3,552square feet 924availibility Now
-
Unit 1-202price $3,567square feet 924availibility Now
-
Unit 1-347price $3,503square feet 918availibility Now
-
Unit 1-247price $3,518square feet 918availibility Now
-
Unit 1-547price $3,543square feet 918availibility Now
-
Unit 1-135price $2,385square feet 705availibility Mar 1
-
Unit 1-141price $3,647square feet 1,136availibility Now
-
Unit 1-137price $3,647square feet 1,136availibility Mar 10
-
Unit 1-138price $3,667square feet 1,136availibility Mar 10
-
Unit 1-144price $3,712square feet 1,167availibility Now
-
Unit 1-244price $3,782square feet 1,167availibility Now
-
Unit 1-344price $3,797square feet 1,167availibility Now
-
Unit 1-509price $3,898square feet 1,178availibility Now
-
Unit 1-441price $3,913square feet 1,178availibility Now
-
Unit 1-541price $3,948square feet 1,178availibility Now
-
Unit 1-574price $3,672square feet 1,153availibility Mar 27
-
Unit 1-474price $3,687square feet 1,153availibility Mar 27
-
Unit 1-674price $3,782square feet 1,153availibility Mar 27
-
Unit 1-154price $3,712square feet 1,141availibility Mar 27
-
Unit 1-354price $3,797square feet 1,141availibility Mar 27
-
Unit 1-254price $3,807square feet 1,141availibility Mar 27
-
Unit 1-369price $3,892square feet 1,204availibility Mar 27
-
Unit 1-269price $3,902square feet 1,204availibility Mar 27
-
Unit 1-569price $3,942square feet 1,204availibility Mar 27
-
Unit 1-319price $5,841square feet 1,616availibility Now
-
Unit 1-519price $5,901square feet 1,616availibility Now
-
Unit 1-619price $6,001square feet 1,616availibility Now
-
Unit 1-331price $5,927square feet 1,583availibility Now
-
Unit 1-531price $6,037square feet 1,583availibility Now
-
Unit 1-431price $6,047square feet 1,583availibility Now
-
Unit 1-146price $2,478square feet 575availibility Now
-
Unit 1-206price $2,498square feet 536availibility Now
-
Unit 1-267price $2,478square feet 536availibility Mar 27
-
Unit 1-173price $2,621square feet 636availibility Now
-
Unit 1-221price $2,661square feet 636availibility Now
-
Unit 1-321price $2,666square feet 636availibility Now
-
Unit 1-143price $2,862square feet 750availibility Now
-
Unit 1-335price $2,937square feet 750availibility Now
-
Unit 1-435price $2,972square feet 750availibility Now
-
Unit 1-103price $2,901square feet 733availibility Now
-
Unit 1-327price $2,996square feet 783availibility Now
-
Unit 1-172price $3,006square feet 783availibility Now
-
Unit 1-217price $2,913square feet 713availibility Now
-
Unit 1-351price $2,923square feet 713availibility Now
-
Unit 1-240price $2,933square feet 713availibility Now
-
Unit 1-352price $2,964square feet 773availibility Now
-
Unit 1-252price $2,979square feet 773availibility Now
-
Unit 1-552price $3,004square feet 773availibility Now
-
Unit 1-122price $2,986square feet 829availibility Now
-
Unit 1-128price $2,986square feet 829availibility Now
-
Unit 1-322price $3,111square feet 831availibility Now
-
Unit 1-134price $3,031square feet 807availibility Now
-
Unit 1-214price $3,196square feet 811availibility Now
-
Unit 1-534price $3,216square feet 811availibility Now
-
Unit 1-323price $3,109square feet 798availibility Now
-
Unit 1-223price $3,124square feet 798availibility Now
-
Unit 1-523price $3,149square feet 798availibility Now
-
Unit 1-353price $3,144square feet 897availibility Now
-
Unit 1-253price $3,159square feet 897availibility Now
-
Unit 1-305price $3,164square feet 897availibility Now
-
Unit 1-170price $3,427square feet 927availibility Now
-
Unit 1-370price $3,477square feet 927availibility Mar 27
-
Unit 1-270price $3,492square feet 927availibility Mar 27
-
Unit 1-102price $3,502square feet 924availibility Now
-
Unit 1-302price $3,552square feet 924availibility Now
-
Unit 1-202price $3,567square feet 924availibility Now
-
Unit 1-347price $3,503square feet 918availibility Now
-
Unit 1-247price $3,518square feet 918availibility Now
-
Unit 1-547price $3,543square feet 918availibility Now
-
Unit 1-135price $2,385square feet 705availibility Mar 1
-
Unit 1-141price $3,647square feet 1,136availibility Now
-
Unit 1-137price $3,647square feet 1,136availibility Mar 10
-
Unit 1-138price $3,667square feet 1,136availibility Mar 10
-
Unit 1-144price $3,712square feet 1,167availibility Now
-
Unit 1-244price $3,782square feet 1,167availibility Now
-
Unit 1-344price $3,797square feet 1,167availibility Now
-
Unit 1-509price $3,898square feet 1,178availibility Now
-
Unit 1-441price $3,913square feet 1,178availibility Now
-
Unit 1-541price $3,948square feet 1,178availibility Now
-
Unit 1-574price $3,672square feet 1,153availibility Mar 27
-
Unit 1-474price $3,687square feet 1,153availibility Mar 27
-
Unit 1-674price $3,782square feet 1,153availibility Mar 27
-
Unit 1-154price $3,712square feet 1,141availibility Mar 27
-
Unit 1-354price $3,797square feet 1,141availibility Mar 27
-
Unit 1-254price $3,807square feet 1,141availibility Mar 27
-
Unit 1-369price $3,892square feet 1,204availibility Mar 27
-
Unit 1-269price $3,902square feet 1,204availibility Mar 27
-
Unit 1-569price $3,942square feet 1,204availibility Mar 27
-
Unit 1-319price $5,841square feet 1,616availibility Now
-
Unit 1-519price $5,901square feet 1,616availibility Now
-
Unit 1-619price $6,001square feet 1,616availibility Now
-
Unit 1-331price $5,927square feet 1,583availibility Now
-
Unit 1-531price $6,037square feet 1,583availibility Now
-
Unit 1-431price $6,047square feet 1,583availibility Now
Fees and Policies
The fees listed below are community-provided and may exclude utilities or add-ons. All payments are made directly to the property and are non-refundable unless otherwise specified. Use the Cost Calculator to determine costs based on your needs.
-
Utilities & Essentials
-
Utility - Gas - Third PartyVaries based on usage per month Charged per unit.Varies
-
Utility - Water/SewerVaries based on usage per month Charged per unit.Varies / mo
-
Utility - Electric - Third PartyVaries based on usage per month Charged per unit.Varies / mo
-
Renters Liability Insurance - Third PartyRequired per leaseholder per month Charged per unit.Varies / mo
-
-
Dogs
-
Monthly Pet FeeMax of 2. Charged per pet.$75
0 lbs. Weight Limit -
-
Cats
-
Monthly Pet FeeMax of 2. Charged per pet.$45
0 lbs. Weight Limit -
-
Pet Fees
-
Rent - Pet RentCharged per pet.$45 / mo
-
-
ParkingCharged per vehicle.$0 - $225 / mo
-
Storage Unit
-
StorageCharged per rentable item.$50 - $120 / mo
-
Property Fee Disclaimer: Based on community-supplied data and independent market research. Subject to change without notice. May exclude fees for mandatory or optional services and usage-based utilities.
Details
Lease Options
-
12 - 15 Month Leases
Property Information
-
Built in 2025
-
340 units/6 stories
Select a unit to view pricing & availability
Hanover Everett is an apartment community located in Middlesex County and the 02149 ZIP Code. This area is served by the Everett attendance zone.
Unique Features
- Gourmet kitchens designed for culinary pursuits, outfitted with a suite of premium appliances
- Private patios and balconies*
- Sleek ceiling fans with integrated lighting in bedrooms
- Studio, one, two and three-Bedroom light-filled living plans
- Collaborative workspaces with communal seating and lounge areas, offering work-from-home convenience
- Freedom Rail Closets
- Ideally located in the heart of Everett, MA, offering a dynamic range of shopping, dining, and enter
- Built-in desks and bookshelves, providing an essential work-from-home convenience*
- Integrated high-speed fiber internet access
- Media lounge with theater-style seating and spaces for both work and relaxation
- Commutable location just blocks away from Chelsea Station, providing access to both the Silver Line
- Pet-friendly living featuring pet spa with grooming stations and an exclusive dog park for pets to s
- Social courtyard featuring lush landscaping, outdoor games, cozy fireplaces and chef-quality grills
- Spa-inspired bathrooms offering oversized showers and soaking tubs, ample storage spaces, double van
- Fully equipped fitness center with Echelon Reflect Touch Mirror & Smart Connect Bikes offering on-de
- Generous ceiling heights and modern wood-style flooring in elegant neutral tones
- Spacious bedrooms featuring oversized windows, designed to maximize natural light
Community Amenities
Fitness Center
Grill
Lounge
Storage Space
- Lounge
- Storage Space
- Fitness Center
- Spa
- Courtyard
- Grill
- Dog Park
Apartment Features
Fireplace
Patio
Ceiling Fans
Range
- Ceiling Fans
- Fireplace
- Kitchen
- Range
- Balcony
- Patio
Nestled alongside the Mystic River in southern Everett, the Everett Harborwalk is a scenic community offering great shopping and even better views. Everett Harborwalk provides an array of apartments available for rent, many of which feature sweeping vistas of the Mystic River and lush greenery.
Residents enjoy convenience to numerous national retailers and chain restaurants in the western portion of the community. The eastern portion of the community is more industrial, with a bevy of warehouses and manufacturing facilities that employ many residents. Downtown Everett is just north of the community, offering plenty of options for shopping, dining, and entertainment close to home.
Learn more about living in Everett HarborwalkCompare neighborhood and city base rent averages by bedroom.
| Everett Harborwalk | Everett, MA | |
|---|---|---|
| Studio | $2,398 | $2,395 |
| 1 Bedroom | $2,744 | $2,664 |
| 2 Bedrooms | $3,324 | $3,228 |
| 3 Bedrooms | $5,405 | $5,007 |
- Lounge
- Storage Space
- Courtyard
- Grill
- Dog Park
- Fitness Center
- Spa
- Gourmet kitchens designed for culinary pursuits, outfitted with a suite of premium appliances
- Private patios and balconies*
- Sleek ceiling fans with integrated lighting in bedrooms
- Studio, one, two and three-Bedroom light-filled living plans
- Collaborative workspaces with communal seating and lounge areas, offering work-from-home convenience
- Freedom Rail Closets
- Ideally located in the heart of Everett, MA, offering a dynamic range of shopping, dining, and enter
- Built-in desks and bookshelves, providing an essential work-from-home convenience*
- Integrated high-speed fiber internet access
- Media lounge with theater-style seating and spaces for both work and relaxation
- Commutable location just blocks away from Chelsea Station, providing access to both the Silver Line
- Pet-friendly living featuring pet spa with grooming stations and an exclusive dog park for pets to s
- Social courtyard featuring lush landscaping, outdoor games, cozy fireplaces and chef-quality grills
- Spa-inspired bathrooms offering oversized showers and soaking tubs, ample storage spaces, double van
- Fully equipped fitness center with Echelon Reflect Touch Mirror & Smart Connect Bikes offering on-de
- Generous ceiling heights and modern wood-style flooring in elegant neutral tones
- Spacious bedrooms featuring oversized windows, designed to maximize natural light
- Ceiling Fans
- Fireplace
- Kitchen
- Range
- Balcony
- Patio
| Monday | 9am - 6pm |
|---|---|
| Tuesday | 9am - 6pm |
| Wednesday | 9am - 6pm |
| Thursday | 9am - 6pm |
| Friday | 9am - 6pm |
| Saturday | 10am - 5pm |
| Sunday | 12pm - 5pm |
| Colleges & Universities | Distance | ||
|---|---|---|---|
| Colleges & Universities | Distance | ||
| Drive: | 6 min | 3.0 mi | |
| Drive: | 9 min | 5.1 mi | |
| Drive: | 9 min | 5.7 mi | |
| Drive: | 10 min | 6.0 mi |
 The GreatSchools Rating helps parents compare schools within a state based on a variety of school quality indicators and provides a helpful picture of how effectively each school serves all of its students. Ratings are on a scale of 1 (below average) to 10 (above average) and can include test scores, college readiness, academic progress, advanced courses, equity, discipline and attendance data. We also advise parents to visit schools, consider other information on school performance and programs, and consider family needs as part of the school selection process.
The GreatSchools Rating helps parents compare schools within a state based on a variety of school quality indicators and provides a helpful picture of how effectively each school serves all of its students. Ratings are on a scale of 1 (below average) to 10 (above average) and can include test scores, college readiness, academic progress, advanced courses, equity, discipline and attendance data. We also advise parents to visit schools, consider other information on school performance and programs, and consider family needs as part of the school selection process.
View GreatSchools Rating Methodology
Data provided by GreatSchools.org © 2026. All rights reserved.
Transportation options available in Everett include Wellington Station, located 2.0 miles from Hanover Everett. Hanover Everett is near General Edward Lawrence Logan International, located 3.8 miles or 9 minutes away.
| Transit / Subway | Distance | ||
|---|---|---|---|
| Transit / Subway | Distance | ||
|
|
Drive: | 4 min | 2.0 mi |
|
|
Drive: | 7 min | 2.6 mi |
| Drive: | 6 min | 3.2 mi | |
|
|
Drive: | 6 min | 3.7 mi |
|
|
Drive: | 9 min | 4.1 mi |
| Commuter Rail | Distance | ||
|---|---|---|---|
| Commuter Rail | Distance | ||
| Walk: | 8 min | 0.4 mi | |
|
|
Drive: | 6 min | 2.9 mi |
|
|
Drive: | 7 min | 3.8 mi |
|
|
Drive: | 8 min | 5.3 mi |
|
|
Drive: | 11 min | 5.6 mi |
| Airports | Distance | ||
|---|---|---|---|
| Airports | Distance | ||
|
General Edward Lawrence Logan International
|
Drive: | 9 min | 3.8 mi |
Time and distance from Hanover Everett.
| Shopping Centers | Distance | ||
|---|---|---|---|
| Shopping Centers | Distance | ||
| Walk: | 9 min | 0.5 mi | |
| Walk: | 10 min | 0.5 mi | |
| Drive: | 3 min | 1.5 mi |
| Parks and Recreation | Distance | ||
|---|---|---|---|
| Parks and Recreation | Distance | ||
|
Mystic River Reservation
|
Drive: | 6 min | 3.1 mi |
|
Museum of Science
|
Drive: | 8 min | 3.8 mi |
|
New England Aquarium
|
Drive: | 8 min | 4.9 mi |
|
Boston National Historical Park
|
Drive: | 8 min | 4.9 mi |
|
Boston African American National Historic Site
|
Drive: | 10 min | 5.3 mi |
| Hospitals | Distance | ||
|---|---|---|---|
| Hospitals | Distance | ||
| Drive: | 9 min | 4.3 mi | |
| Drive: | 9 min | 4.3 mi | |
| Drive: | 8 min | 4.7 mi |
| Military Bases | Distance | ||
|---|---|---|---|
| Military Bases | Distance | ||
| Drive: | 28 min | 14.9 mi | |
| Drive: | 27 min | 15.1 mi |
Hanover Everett Photos
-
Hanover Everett
-
-
-
-
-
-
-
-
Models
-
A
-
A
-
Aa - Studio/1Bath
-
Aa - Studio/1Bath
-
B
-
B
Nearby Apartments
Within 50 Miles of Hanover Everett
-
Hanover Stoneham
95 Maple St
Stoneham, MA 02180
$2,431 - $5,129 Total Monthly Price
1-3 Br 6.4 mi
-
Hanover Weymouth
1325 Washington St
Weymouth, MA 02189
$2,305 - $9,066 Total Monthly Price
1-3 Br 15.6 mi
-
Hanover Toscana
15 Artisan Dr
Salem, NH 03079
$2,621 - $4,693
1-3 Br 27.3 mi
-
Hanover Colony Place
25 Plaza Way
Plymouth, MA 02360
$2,193 - $5,096 Total Monthly Price
1-3 Br 35.3 mi
Hanover Everett does not offer in-unit laundry or shared facilities. Please contact the property to learn about nearby laundry options.
Utilities are not included in rent. Residents should plan to set up and pay for all services separately.
Contact this property for parking details.
Hanover Everett has studios to three-bedrooms with rent ranges from $2,385/mo. to $6,077/mo.
Yes, Hanover Everett welcomes pets. Breed restrictions, weight limits, and additional fees may apply. View this property's pet policy.
A good rule of thumb is to spend no more than 30% of your gross income on rent. Based on the lowest available rent of $2,385 for a one-bedroom, you would need to earn about $95,400 per year to qualify. Want to double-check your budget? Calculate how much rent you can afford with our Rent Affordability Calculator.
Hanover Everett is not currently offering any rent specials. Check back soon, as promotions change frequently.
While Hanover Everett does not offer Matterport 3D tours, renters can request a tour directly through our online platform.
What Are Walk Score®, Transit Score®, and Bike Score® Ratings?
Walk Score® measures the walkability of any address. Transit Score® measures access to public transit. Bike Score® measures the bikeability of any address.
What is a Sound Score Rating?
A Sound Score Rating aggregates noise caused by vehicle traffic, airplane traffic and local sources









Property Manager Responded