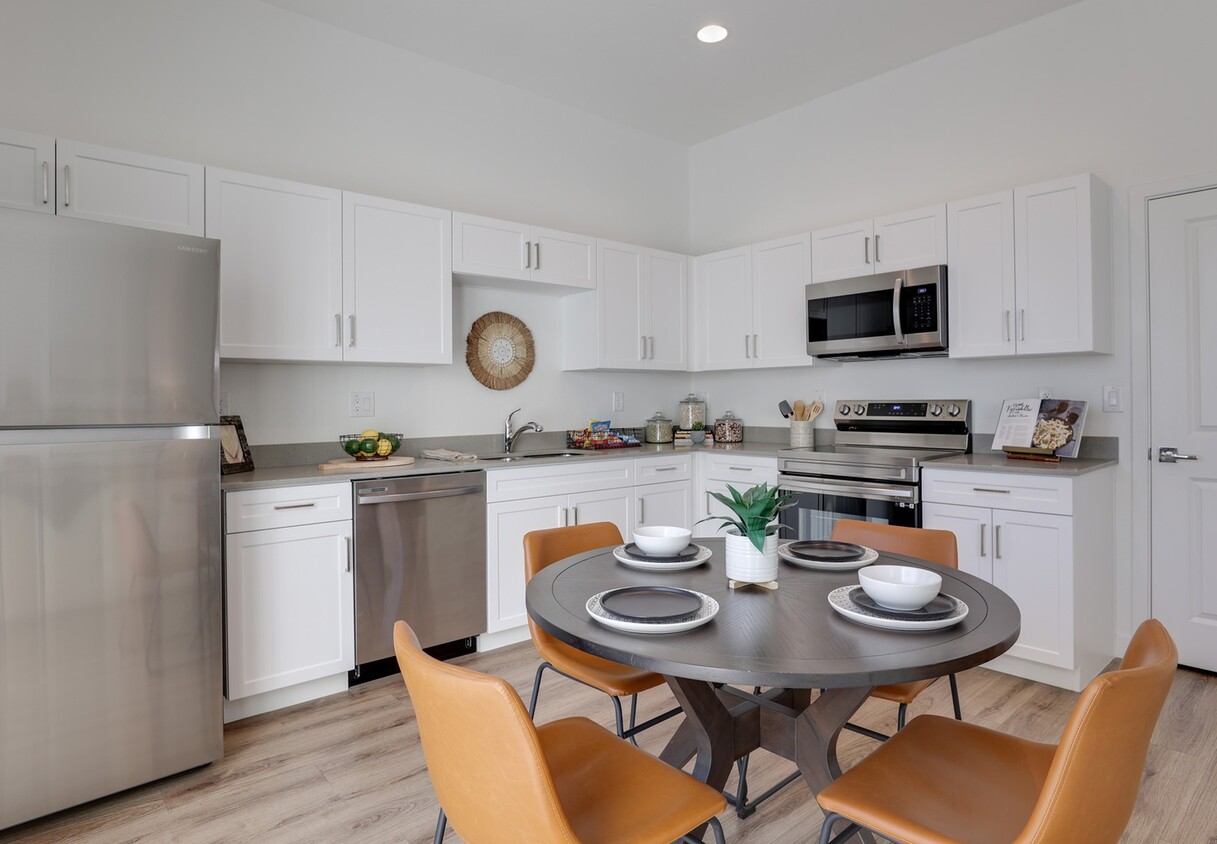FLATZ 520
45760 W Village Pky,
Maricopa, AZ 85139
$1,399 - $1,999
Studio - 3 Beds

Bedrooms
1 - 3 bd
Bathrooms
1 - 2 ba
Square Feet
645 - 1,295 sq ft
Hampton Edison is a brand new community, located in the city of Maricopa, AZ. Choose from our pet-friendly one, two and three bedroom floor plans to best fit your lifestyle. Each luxury home comes with a number of interior features including 10' ceilings, stainless steel appliances, premium hardwood cabinetry, private backyards, and washers and dryers. Step outside your door and enjoy our resort-style pool and spa, 24-hour fitness center, pet park, fireside lounge, garages, beautifully landscaped grounds, and proximity to dining and entertainment. Come visit and see why these charming single-story detached and duplex homes are perfect for all walks of life!
Hampton Edison is a single family homes community located in Pinal County and the 85139 ZIP Code. This area is served by the Maricopa Unified attendance zone.
Unique Features
Pool
Fitness Center
Clubhouse
Controlled Access
Recycling
Grill
Gated
24 Hour Access
Washer/Dryer
Air Conditioning
Dishwasher
High Speed Internet Access
Hardwood Floors
Walk-In Closets
Granite Countertops
Microwave
| Colleges & Universities | Distance | ||
|---|---|---|---|
| Colleges & Universities | Distance | ||
| Drive: | 27 min | 19.3 mi | |
| Drive: | 40 min | 27.3 mi | |
| Drive: | 40 min | 27.4 mi | |
| Drive: | 50 min | 34.1 mi |
 The GreatSchools Rating helps parents compare schools within a state based on a variety of school quality indicators and provides a helpful picture of how effectively each school serves all of its students. Ratings are on a scale of 1 (below average) to 10 (above average) and can include test scores, college readiness, academic progress, advanced courses, equity, discipline and attendance data. We also advise parents to visit schools, consider other information on school performance and programs, and consider family needs as part of the school selection process.
The GreatSchools Rating helps parents compare schools within a state based on a variety of school quality indicators and provides a helpful picture of how effectively each school serves all of its students. Ratings are on a scale of 1 (below average) to 10 (above average) and can include test scores, college readiness, academic progress, advanced courses, equity, discipline and attendance data. We also advise parents to visit schools, consider other information on school performance and programs, and consider family needs as part of the school selection process.
What Are Walk Score®, Transit Score®, and Bike Score® Ratings?
Walk Score® measures the walkability of any address. Transit Score® measures access to public transit. Bike Score® measures the bikeability of any address.
What is a Sound Score Rating?
A Sound Score Rating aggregates noise caused by vehicle traffic, airplane traffic and local sources