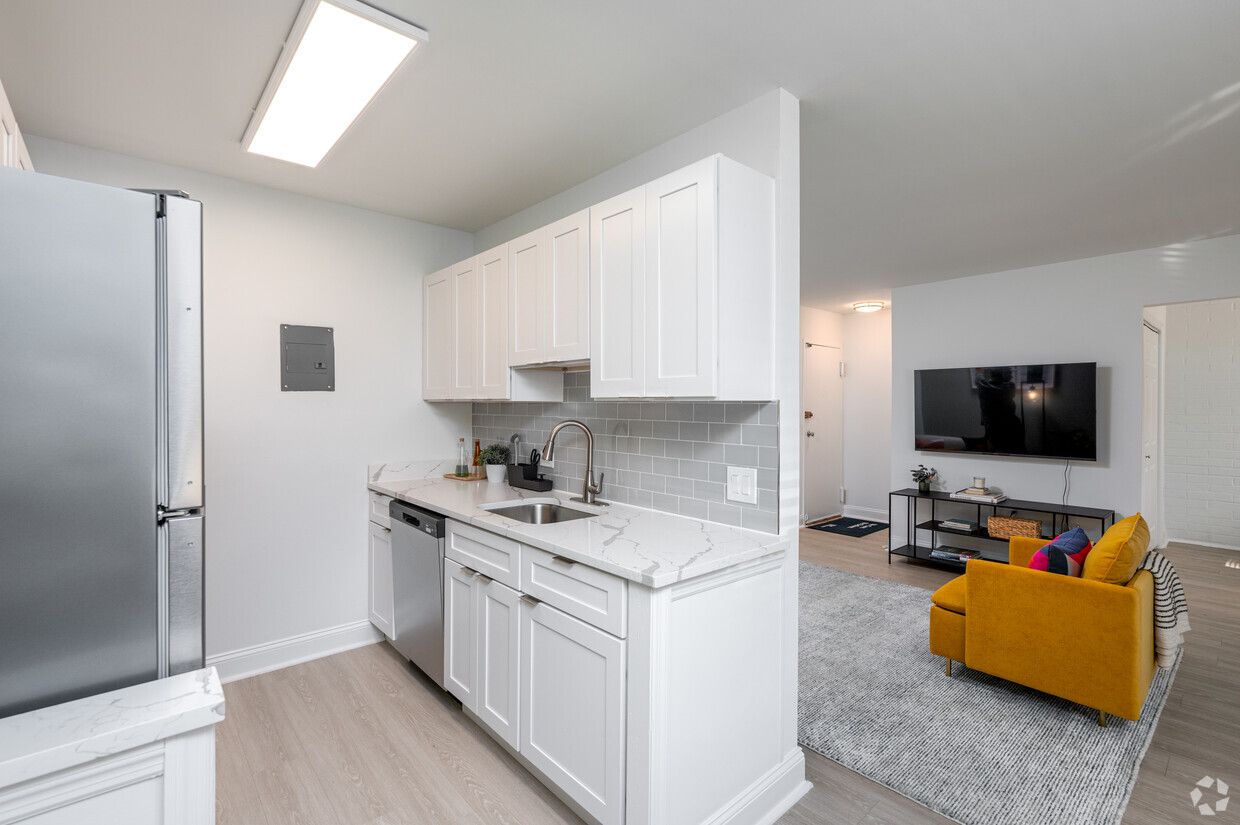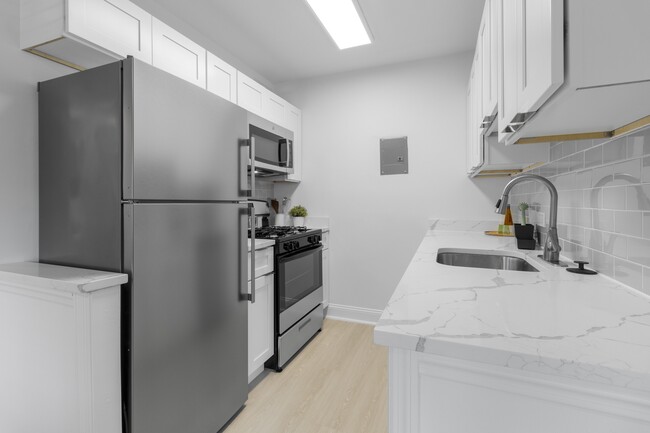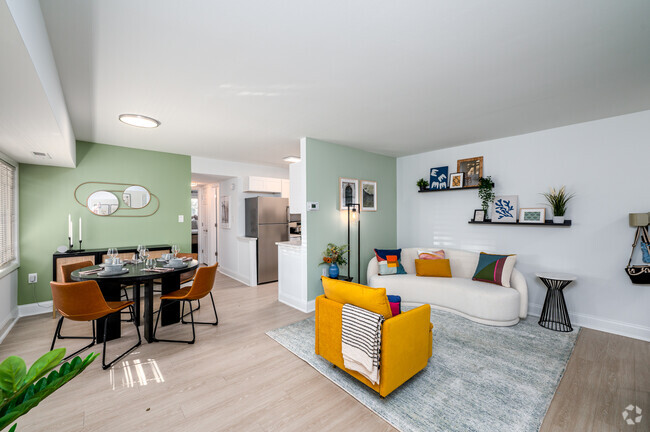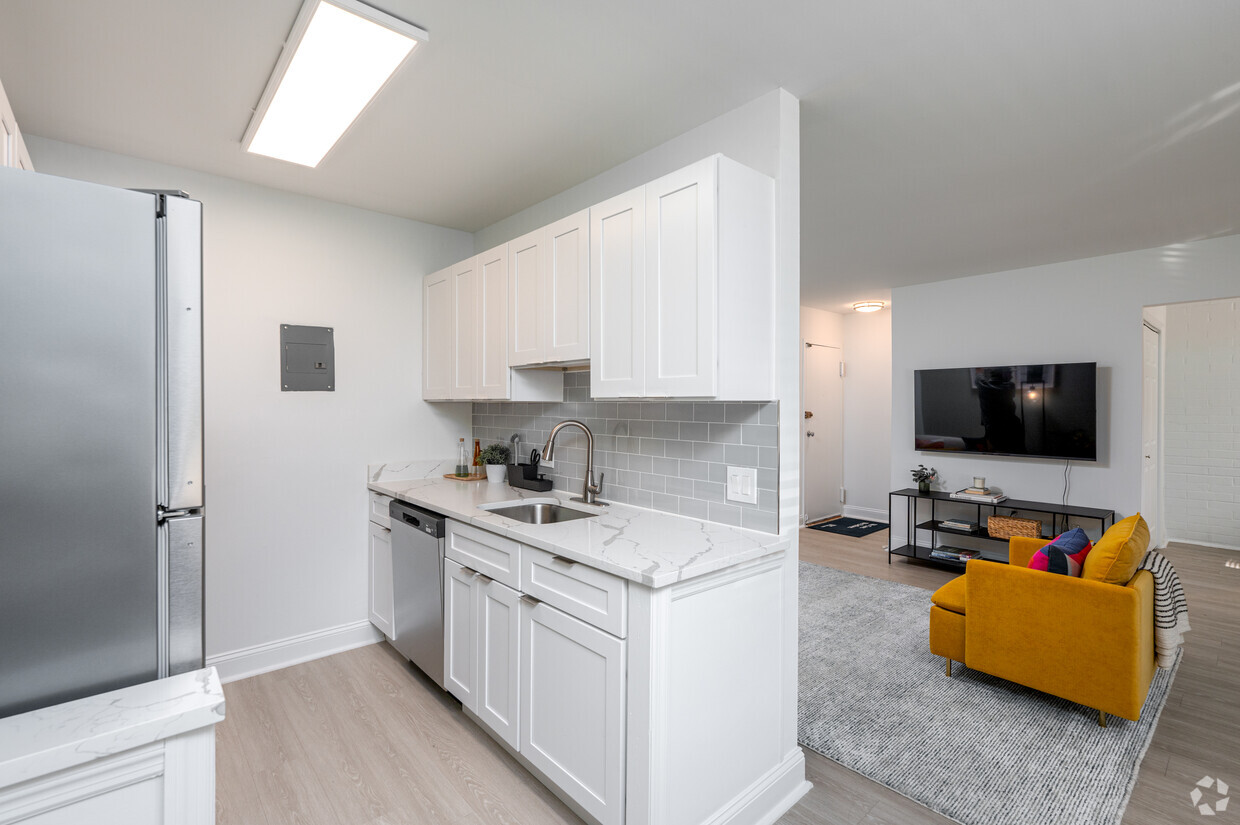-
Monthly Rent
$1,470 - $2,722
-
Bedrooms
Studio - 3 bd
-
Bathrooms
1 - 2 ba
-
Square Feet
368 - 1,000 sq ft
Highlights
- Furnished Units Available
- Den
- Pool
- Walk-In Closets
- Deck
- Pet Play Area
- Controlled Access
- Walking/Biking Trails
- Sundeck
Pricing & Floor Plans
-
Unit 5513EFFprice $1,595square feet 368availibility Now
-
Unit 13001EFFprice $1,595square feet 368availibility Now
-
Unit 5521110price $1,685square feet 612availibility Now
-
Unit 12801206price $1,685square feet 612availibility Now
-
Unit 5508T3price $1,725square feet 612availibility Now
-
Unit 5519T7price $1,815square feet 708availibility Now
-
Unit 5524T3price $1,815square feet 708availibility Now
-
Unit 13103203price $1,850square feet 708availibility Mar 12
-
Unit 5516207price $2,020square feet 728availibility Now
-
Unit 5514T11price $2,060square feet 728availibility Now
-
Unit 5603T2price $2,060square feet 728availibility Now
-
Unit 13013T12price $2,135square feet 728availibility Now
-
Unit 1290736price $2,065square feet 785availibility Mar 12
-
Unit 5511T7price $2,080square feet 828availibility Apr 7
-
Unit 5515T7price $2,597square feet 920availibility Now
-
Unit 12811T2price $2,716square feet 920availibility Now
-
Unit 13001A1price $2,722square feet 900availibility Now
-
Unit 12905T2price $2,599square feet 1,000availibility Jul 8
-
Unit 5513EFFprice $1,595square feet 368availibility Now
-
Unit 13001EFFprice $1,595square feet 368availibility Now
-
Unit 5521110price $1,685square feet 612availibility Now
-
Unit 12801206price $1,685square feet 612availibility Now
-
Unit 5508T3price $1,725square feet 612availibility Now
-
Unit 5519T7price $1,815square feet 708availibility Now
-
Unit 5524T3price $1,815square feet 708availibility Now
-
Unit 13103203price $1,850square feet 708availibility Mar 12
-
Unit 5516207price $2,020square feet 728availibility Now
-
Unit 5514T11price $2,060square feet 728availibility Now
-
Unit 5603T2price $2,060square feet 728availibility Now
-
Unit 13013T12price $2,135square feet 728availibility Now
-
Unit 1290736price $2,065square feet 785availibility Mar 12
-
Unit 5511T7price $2,080square feet 828availibility Apr 7
-
Unit 5515T7price $2,597square feet 920availibility Now
-
Unit 12811T2price $2,716square feet 920availibility Now
-
Unit 13001A1price $2,722square feet 900availibility Now
-
Unit 12905T2price $2,599square feet 1,000availibility Jul 8
Fees and Policies
The fees listed below are community-provided and may exclude utilities or add-ons. All payments are made directly to the property and are non-refundable unless otherwise specified.
-
One-Time Basics
-
Due at Application
-
Application Fee Per ApplicantMust be paid along with a deposit: $100 if Standard Approved, $400 if Conditionally Approved Charged per applicant.$25
-
-
Due at Application
-
Dogs
-
Dog DepositCharged per pet.$500
-
Dog RentCharged per pet.$50 / mo
100 lbs. Weight LimitRestrictions:NoneRead More Read LessComments -
-
Cats
-
Cat DepositCharged per pet.$500
-
Cat RentCharged per pet.$50 / mo
Restrictions:Comments -
-
Other
Property Fee Disclaimer: Based on community-supplied data and independent market research. Subject to change without notice. May exclude fees for mandatory or optional services and usage-based utilities.
Details
Utilities Included
-
Trash Removal
Property Information
-
Built in 1966
-
564 units/3 stories
-
Furnished Units Available
Matterport 3D Tours
About Halpine View
Indulge in the height of luxury living at Halpine View Apartments in Rockville, Maryland. Situated just north of Washington D.C., our newly renovated homes are within walking distance of a picturesque stream and numerous family-friendly walking and hiking trails, perfect for a refreshing outdoor escape. Our amenities include a sparkling swimming pool and outdoor deck, a modern playground, new fitness center, and a pet park. When you live at Halpine View, you are only 15 minutes away from the nation's Capital. Discover the peaceful retreat you have always wanted and visit our community today!
Halpine View is an apartment community located in Montgomery County and the 20851 ZIP Code. This area is served by the Montgomery County Public Schools attendance zone.
Unique Features
- Brand New Fitness Center
- Hardwood plank flooring in select apartment homes
- New outdoor kitchen - Coming Soon!
- Spice oak cabinets in select apartment homes
- Black appliances in select apartment homes
- Olympic-size swimming pool
- Exposed brick walls in select apartment homes
- Online rent payment & maintenance requests
- Pet-friendly community
- Located two blocks from Twinbrook Metro station
- Outdoor picnic area
- Central heating and air conditioning
- Custom updated lighting and plumbing fixtures
- Patio or balcony in select apartment homes
- Cathedral ceilings in select apartment homes
- Minutes from Pike & Rose and Downtown Rockville
- New fully renovated apartment homes available
- Plush carpet
- Quartz countertops in renovated apartment homes
- Spacious dog park
Community Amenities
Pool
Fitness Center
Laundry Facilities
Furnished Units Available
Playground
Controlled Access
Recycling
Laundry Service
Property Services
- Laundry Facilities
- Controlled Access
- Maintenance on site
- Property Manager on Site
- 24 Hour Access
- Furnished Units Available
- Recycling
- Renters Insurance Program
- Laundry Service
- Online Services
- Pet Play Area
- Public Transportation
- Key Fob Entry
Fitness & Recreation
- Fitness Center
- Pool
- Playground
- Walking/Biking Trails
Outdoor Features
- Sundeck
- Courtyard
- Picnic Area
- Dog Park
Apartment Features
Air Conditioning
Dishwasher
High Speed Internet Access
Walk-In Closets
Microwave
Refrigerator
Tub/Shower
Disposal
Indoor Features
- High Speed Internet Access
- Air Conditioning
- Heating
- Ceiling Fans
- Smoke Free
- Cable Ready
- Tub/Shower
Kitchen Features & Appliances
- Dishwasher
- Disposal
- Eat-in Kitchen
- Kitchen
- Microwave
- Oven
- Range
- Refrigerator
- Freezer
- Warming Drawer
- Quartz Countertops
Model Details
- Carpet
- Vinyl Flooring
- Dining Room
- Den
- Vaulted Ceiling
- Walk-In Closets
- Linen Closet
- Furnished
- Double Pane Windows
- Window Coverings
- Large Bedrooms
- Balcony
- Patio
- Deck
Rockville, Maryland combines suburban living with city conveniences, situated 15 miles from Washington D.C. in Montgomery County. The city features diverse housing options, from high-rise apartments in Town Center to residential communities in neighborhoods like Twinbrook and West End. The rental market shows steady activity, with average rents ranging from $1,796 for studios to $3,315 for four-bedroom units, reflecting year-over-year increases between 1-8%. Rockville Town Square anchors the downtown area with retail shops, restaurants, and community events throughout the year.
The city maintains numerous parks and recreation areas, while its location along the Interstate 270 Technology Corridor provides access to major employers in the software and biotechnology sectors. Residents enjoy convenient transportation via the Metro Red Line and MARC train service. Montgomery College's Rockville Campus and the U.S.
Learn more about living in Rockville- Laundry Facilities
- Controlled Access
- Maintenance on site
- Property Manager on Site
- 24 Hour Access
- Furnished Units Available
- Recycling
- Renters Insurance Program
- Laundry Service
- Online Services
- Pet Play Area
- Public Transportation
- Key Fob Entry
- Sundeck
- Courtyard
- Picnic Area
- Dog Park
- Fitness Center
- Pool
- Playground
- Walking/Biking Trails
- Brand New Fitness Center
- Hardwood plank flooring in select apartment homes
- New outdoor kitchen - Coming Soon!
- Spice oak cabinets in select apartment homes
- Black appliances in select apartment homes
- Olympic-size swimming pool
- Exposed brick walls in select apartment homes
- Online rent payment & maintenance requests
- Pet-friendly community
- Located two blocks from Twinbrook Metro station
- Outdoor picnic area
- Central heating and air conditioning
- Custom updated lighting and plumbing fixtures
- Patio or balcony in select apartment homes
- Cathedral ceilings in select apartment homes
- Minutes from Pike & Rose and Downtown Rockville
- New fully renovated apartment homes available
- Plush carpet
- Quartz countertops in renovated apartment homes
- Spacious dog park
- High Speed Internet Access
- Air Conditioning
- Heating
- Ceiling Fans
- Smoke Free
- Cable Ready
- Tub/Shower
- Dishwasher
- Disposal
- Eat-in Kitchen
- Kitchen
- Microwave
- Oven
- Range
- Refrigerator
- Freezer
- Warming Drawer
- Quartz Countertops
- Carpet
- Vinyl Flooring
- Dining Room
- Den
- Vaulted Ceiling
- Walk-In Closets
- Linen Closet
- Furnished
- Double Pane Windows
- Window Coverings
- Large Bedrooms
- Balcony
- Patio
- Deck
| Monday | 10am - 6pm |
|---|---|
| Tuesday | 10am - 6pm |
| Wednesday | 10am - 6pm |
| Thursday | 10am - 6pm |
| Friday | Closed |
| Saturday | 9am - 5pm |
| Sunday | Closed |
| Colleges & Universities | Distance | ||
|---|---|---|---|
| Colleges & Universities | Distance | ||
| Drive: | 9 min | 3.9 mi | |
| Drive: | 13 min | 5.9 mi | |
| Drive: | 17 min | 8.7 mi | |
| Drive: | 21 min | 10.0 mi |
 The GreatSchools Rating helps parents compare schools within a state based on a variety of school quality indicators and provides a helpful picture of how effectively each school serves all of its students. Ratings are on a scale of 1 (below average) to 10 (above average) and can include test scores, college readiness, academic progress, advanced courses, equity, discipline and attendance data. We also advise parents to visit schools, consider other information on school performance and programs, and consider family needs as part of the school selection process.
The GreatSchools Rating helps parents compare schools within a state based on a variety of school quality indicators and provides a helpful picture of how effectively each school serves all of its students. Ratings are on a scale of 1 (below average) to 10 (above average) and can include test scores, college readiness, academic progress, advanced courses, equity, discipline and attendance data. We also advise parents to visit schools, consider other information on school performance and programs, and consider family needs as part of the school selection process.
View GreatSchools Rating Methodology
Data provided by GreatSchools.org © 2026. All rights reserved.
Transportation options available in Rockville include Twinbrook, located 1.5 miles from Halpine View. Halpine View is near Ronald Reagan Washington Ntl, located 18.0 miles or 35 minutes away, and Washington Dulles International, located 26.6 miles or 45 minutes away.
| Transit / Subway | Distance | ||
|---|---|---|---|
| Transit / Subway | Distance | ||
|
|
Drive: | 4 min | 1.5 mi |
|
|
Drive: | 4 min | 1.8 mi |
|
|
Drive: | 5 min | 2.6 mi |
|
|
Drive: | 7 min | 3.2 mi |
|
|
Drive: | 8 min | 4.4 mi |
| Commuter Rail | Distance | ||
|---|---|---|---|
| Commuter Rail | Distance | ||
|
|
Drive: | 5 min | 2.6 mi |
| Drive: | 9 min | 3.7 mi | |
| Drive: | 9 min | 4.9 mi | |
|
Washington Grove Marc Eb
|
Drive: | 15 min | 7.6 mi |
| Drive: | 16 min | 8.2 mi |
| Airports | Distance | ||
|---|---|---|---|
| Airports | Distance | ||
|
Ronald Reagan Washington Ntl
|
Drive: | 35 min | 18.0 mi |
|
Washington Dulles International
|
Drive: | 45 min | 26.6 mi |
Time and distance from Halpine View.
| Shopping Centers | Distance | ||
|---|---|---|---|
| Shopping Centers | Distance | ||
| Walk: | 15 min | 0.8 mi | |
| Drive: | 4 min | 1.3 mi | |
| Drive: | 4 min | 1.5 mi |
| Parks and Recreation | Distance | ||
|---|---|---|---|
| Parks and Recreation | Distance | ||
|
Croydon Creek Nature Center
|
Drive: | 6 min | 2.2 mi |
|
Brookside Gardens
|
Drive: | 8 min | 4.9 mi |
|
McCrillis Gardens
|
Drive: | 12 min | 5.4 mi |
|
Meadowside Nature Center
|
Drive: | 13 min | 6.0 mi |
|
Wheaton Regional Park
|
Drive: | 14 min | 6.4 mi |
| Hospitals | Distance | ||
|---|---|---|---|
| Hospitals | Distance | ||
| Drive: | 11 min | 5.2 mi | |
| Drive: | 12 min | 5.4 mi | |
| Drive: | 13 min | 6.2 mi |
Halpine View Photos
-
Halpine View
-
2BR,1BA- B1C 828 SQFT
-
-
-
-
Model
-
-
Model
-
Models
-
Studio
-
Studio
-
Studio
-
1BR/1BA
-
1 Bedroom
-
1 Bedroom
Nearby Apartments
Within 50 Miles of Halpine View
-
Bell at the Pike
11550 Old Georgetown Rd
North Bethesda, MD 20852
$1,981 - $6,065
1-3 Br 1.2 mi
-
Bell Shady Grove
15250 Siesta Key Way
Rockville, MD 20850
$2,115 - $4,318
1-2 Br 5.1 mi
-
Revel Apartments
1005 1st St NE
Washington, DC 20002
$2,078 - $6,513
1-2 Br 12.7 mi
-
Russell at Reston Station
11500 Commerce Park Dr
Reston, VA 20191
$2,078 - $4,815 Total Monthly Price
1-3 Br 14.9 mi
-
Shirlington House
4201 31st St S
Arlington, VA 22206
$2,083 - $4,301 Total Monthly Price
1-2 Br 15.8 mi
-
Bell Old Town
750 Thornton Way
Alexandria, VA 22314
$2,473 - $4,878 Total Monthly Price
1-3 Br 19.3 mi
While Halpine View does not provide in‑unit laundry, on‑site laundry facilities are available for shared resident use.
Halpine View includes trash removal in rent. Residents are responsible for any other utilities not listed.
Parking is available at Halpine View. Contact this property for details.
Halpine View has studios to three-bedrooms with rent ranges from $1,470/mo. to $2,722/mo.
Yes, Halpine View welcomes pets. Breed restrictions, weight limits, and additional fees may apply. View this property's pet policy.
A good rule of thumb is to spend no more than 30% of your gross income on rent. Based on the lowest available rent of $1,470 for a studio, you would need to earn about $58,800 per year to qualify. Want to double-check your budget? Calculate how much rent you can afford with our Rent Affordability Calculator.
Halpine View is offering Specials for eligible applicants, with rental rates starting at $1,470.
Yes! Halpine View offers 3 Matterport 3D Tours. Explore different floor plans and see unit level details, all without leaving home.
What Are Walk Score®, Transit Score®, and Bike Score® Ratings?
Walk Score® measures the walkability of any address. Transit Score® measures access to public transit. Bike Score® measures the bikeability of any address.
What is a Sound Score Rating?
A Sound Score Rating aggregates noise caused by vehicle traffic, airplane traffic and local sources









