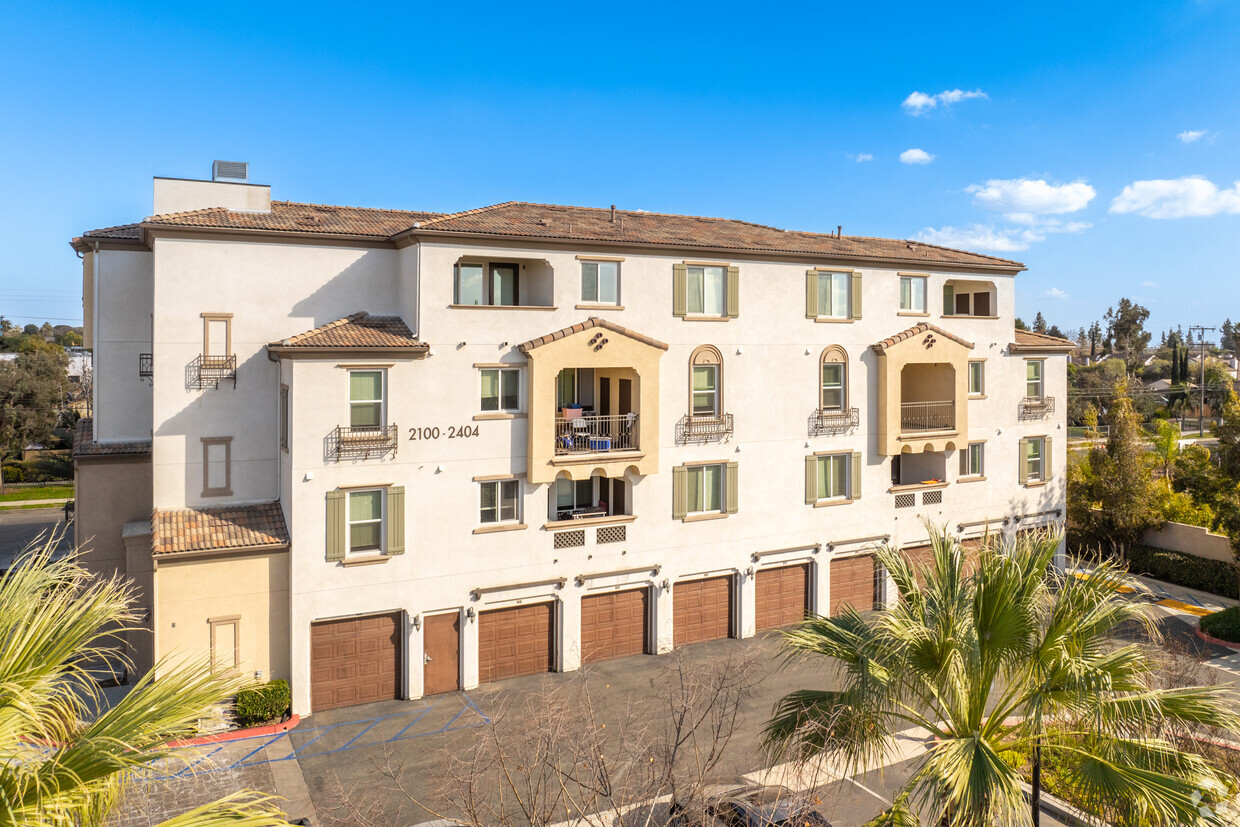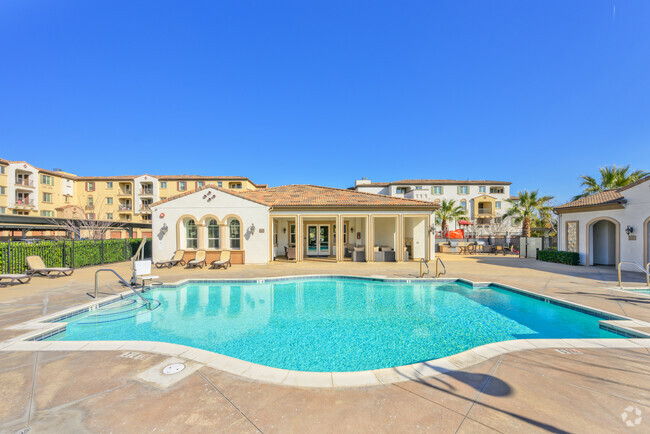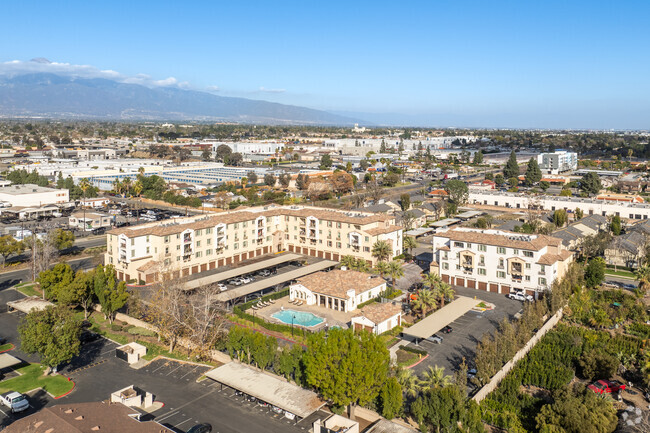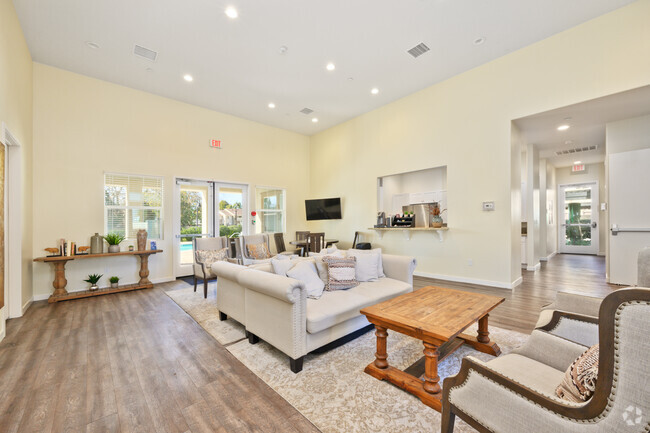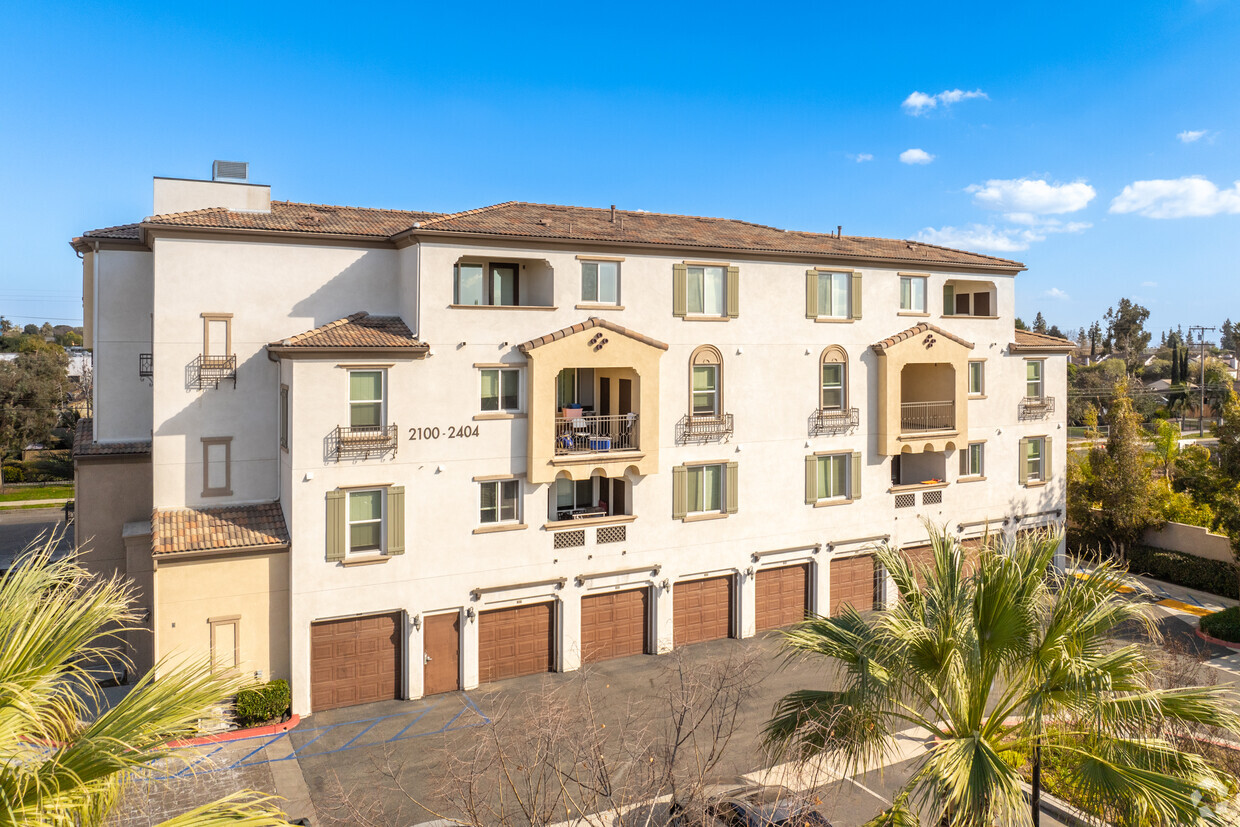
-
Monthly Rent
$2,395
-
Bedrooms
2 bd
-
Bathrooms
2 ba
-
Square Feet
865 - 1,000 sq ft

Highlights
- English and Spanish Speaking Staff
- High Ceilings
- Pool
- Walk-In Closets
- Spa
- Controlled Access
- Fireplace
- Island Kitchen
- Dog Park
Pricing & Floor Plans
Fees and Policies
The fees below are based on community-supplied data and may exclude additional fees and utilities.
-
One-Time Basics
-
Due at Application
-
Application Fee Per ApplicantCharged per applicant.$30
-
-
Due at Application
-
Dogs
-
Pet DepositMax of 2. Charged per pet.$500
-
Monthly Pet FeeMax of 2. Charged per pet.$50 / mo
Restrictions:No breed or weight restrictions.Read More Read LessComments -
-
Cats
-
Pet DepositMax of 2. Charged per pet.$500
-
Monthly Pet FeeMax of 2. Charged per pet.$50 / mo
Restrictions:Comments -
-
Storage Unit
-
Storage DepositCharged per unit.$0
-
Storage RentCharged per rentable item.$35 / mo
-
Property Fee Disclaimer: Based on community-supplied data and independent market research. Subject to change without notice. May exclude fees for mandatory or optional services and usage-based utilities.
Details
Lease Options
-
11 - 13 Month Leases
Property Information
-
Built in 2019
-
75 units/4 stories
Matterport 3D Tour
About Hallmark at Mission
Hallmark at Mission supports a lifestyle filled with tranquility and ease. Embrace the Southern California sun and dive into our sparkling swimming pool or rejuvenate in the hot tub spa. Spend a chilly night sitting around the fireplace at our outdoor lounge. Grill up a delicious feast for friends at our communal barbecues. Work up a sweat in our state-of-the-art fitness center. Our property is pet-friendly, let your animal roam free in our pet park! Each apartment comes with an in-unit washer dryer, at Hallmark at Mission our goal is to make your day to day life as easy and stress-free as possible. All of our units are unique, we offer a variety of floor plans in order to fulfill your personal living needs. We look forward to welcoming you to our community! This property is professionally managed by Pan American Properties.
Hallmark at Mission is an apartment community located in San Bernardino County and the 91762 ZIP Code. This area is served by the Ontario-Montclair attendance zone.
Unique Features
- Assigned Covered Carport Parking
- Central Air and Heating
- Gated Community Pet Park
- Heated Pool & Spa, Dog Park, And BBQ
- Large Private Storage Closets
- Sparkling Heated Pool and Spa
- Grand Walk-in Closets
- Granite Countertops
- Minutes From the Ontario International Airport
- Nearby The 210, 10, 83, 71, and 60 Freeways
- Contemporary Kitchens with Custom Cabinetry
- Hardwood Flooring
- Breakfast Bars
- High Ceilings
- Courtyard with BBQ grills
- Full Size In-Suite Washer/Dryer
- Plush Designer Carpeting
- Complete Appliance Package
- Heated Pool & Spa, Dog Park, BBQ Picnic
- Just a 45-minute Drive to LA
- Keyless Controlled Access
- Private Balconies
- Single Car Garages
Community Amenities
Pool
Fitness Center
Elevator
Playground
- Package Service
- Controlled Access
- Maintenance on site
- Property Manager on Site
- Key Fob Entry
- Elevator
- Clubhouse
- Lounge
- Multi Use Room
- Fitness Center
- Spa
- Pool
- Playground
- Gated
- Courtyard
- Grill
- Dog Park
Apartment Features
Washer/Dryer
Air Conditioning
Dishwasher
Hardwood Floors
Walk-In Closets
Island Kitchen
Granite Countertops
Microwave
Indoor Features
- Washer/Dryer
- Air Conditioning
- Heating
- Smoke Free
- Cable Ready
- Storage Space
- Tub/Shower
- Fireplace
- Wheelchair Accessible (Rooms)
Kitchen Features & Appliances
- Dishwasher
- Disposal
- Granite Countertops
- Island Kitchen
- Kitchen
- Microwave
- Oven
- Range
- Refrigerator
- Breakfast Nook
- Gas Range
Model Details
- Hardwood Floors
- Carpet
- Dining Room
- High Ceilings
- Family Room
- Recreation Room
- Views
- Walk-In Closets
- Large Bedrooms
- Balcony
- Patio
- Grill
- Package Service
- Controlled Access
- Maintenance on site
- Property Manager on Site
- Key Fob Entry
- Elevator
- Clubhouse
- Lounge
- Multi Use Room
- Gated
- Courtyard
- Grill
- Dog Park
- Fitness Center
- Spa
- Pool
- Playground
- Assigned Covered Carport Parking
- Central Air and Heating
- Gated Community Pet Park
- Heated Pool & Spa, Dog Park, And BBQ
- Large Private Storage Closets
- Sparkling Heated Pool and Spa
- Grand Walk-in Closets
- Granite Countertops
- Minutes From the Ontario International Airport
- Nearby The 210, 10, 83, 71, and 60 Freeways
- Contemporary Kitchens with Custom Cabinetry
- Hardwood Flooring
- Breakfast Bars
- High Ceilings
- Courtyard with BBQ grills
- Full Size In-Suite Washer/Dryer
- Plush Designer Carpeting
- Complete Appliance Package
- Heated Pool & Spa, Dog Park, BBQ Picnic
- Just a 45-minute Drive to LA
- Keyless Controlled Access
- Private Balconies
- Single Car Garages
- Washer/Dryer
- Air Conditioning
- Heating
- Smoke Free
- Cable Ready
- Storage Space
- Tub/Shower
- Fireplace
- Wheelchair Accessible (Rooms)
- Dishwasher
- Disposal
- Granite Countertops
- Island Kitchen
- Kitchen
- Microwave
- Oven
- Range
- Refrigerator
- Breakfast Nook
- Gas Range
- Hardwood Floors
- Carpet
- Dining Room
- High Ceilings
- Family Room
- Recreation Room
- Views
- Walk-In Closets
- Large Bedrooms
- Balcony
- Patio
- Grill
| Monday | 8am - 5pm |
|---|---|
| Tuesday | 8am - 5pm |
| Wednesday | 8am - 5pm |
| Thursday | 8am - 5pm |
| Friday | 8am - 5pm |
| Saturday | Closed |
| Sunday | Closed |
Located in Southern California's Inland Empire, Ontario combines residential comfort with city conveniences. The rental market currently shows moderate growth, with average rents ranging from $1,645 for studios to $2,903 for three-bedroom homes, reflecting a year-over-year increase between 0.2% and 6.4%. The New Haven neighborhood offers newer residential developments, while established communities near downtown provide a mix of housing options. The area around Ontario Mills features apartment communities with quick access to shopping and entertainment.
Ontario's strategic location and amenities make it an appealing choice for renters. Ontario International Airport serves as a major employment center, while Ontario Mills mall provides extensive shopping options. The Toyota Arena hosts year-round entertainment events, from concerts to sporting competitions.
Learn more about living in Ontario| Colleges & Universities | Distance | ||
|---|---|---|---|
| Colleges & Universities | Distance | ||
| Drive: | 8 min | 4.6 mi | |
| Drive: | 10 min | 5.5 mi | |
| Drive: | 11 min | 5.7 mi | |
| Drive: | 14 min | 8.3 mi |
 The GreatSchools Rating helps parents compare schools within a state based on a variety of school quality indicators and provides a helpful picture of how effectively each school serves all of its students. Ratings are on a scale of 1 (below average) to 10 (above average) and can include test scores, college readiness, academic progress, advanced courses, equity, discipline and attendance data. We also advise parents to visit schools, consider other information on school performance and programs, and consider family needs as part of the school selection process.
The GreatSchools Rating helps parents compare schools within a state based on a variety of school quality indicators and provides a helpful picture of how effectively each school serves all of its students. Ratings are on a scale of 1 (below average) to 10 (above average) and can include test scores, college readiness, academic progress, advanced courses, equity, discipline and attendance data. We also advise parents to visit schools, consider other information on school performance and programs, and consider family needs as part of the school selection process.
View GreatSchools Rating Methodology
Data provided by GreatSchools.org © 2026. All rights reserved.
Hallmark at Mission Photos
-
Hallmark at Mission
-
1BR, 1BA - 686SF
-
Pool
-
840 S Magnolia Ave
-
840 S Magnolia Ave
-
Club House
-
Club House Kitchen
-
Multipurpose Room
-
Fitness Center
Models
-
2 Bedrooms
-
2 Bedrooms
-
2 Bedrooms
Nearby Apartments
Within 50 Miles of Hallmark at Mission
-
Monarch Terrace
550 Bucknell Ave
Claremont, CA 91711
$3,195
3 Br 3.5 mi
-
Marbella
13919 Coteau Dr
Whittier, CA 90604
$2,395
2 Br 22.7 mi
-
Ascent Apartment Homes
11152 Wallingsford Rd
Los Alamitos, CA 90720
$2,995 - $3,295
2 Br 29.0 mi
-
Anchor Point
4081 Bluff Pl
San Pedro, CA 90731
$2,985 - $3,595
2-3 Br 42.7 mi
-
High Tide
3206 Avenida Del Presidente
San Clemente, CA 92672
$2,795 - $2,995
2-3 Br 45.4 mi
-
Lake Balboa Townhomes
15716 Saticoy St
Van Nuys, CA 91406
$2,595
2 Br 47.1 mi
Hallmark at Mission has units with in‑unit washers and dryers, making laundry day simple for residents.
Utilities are not included in rent. Residents should plan to set up and pay for all services separately.
Parking is available at Hallmark at Mission for $25 - $100 / mo. Contact this property for details.
Hallmark at Mission has two-bedrooms apartments renting for $2,395/mo.
Yes, Hallmark at Mission welcomes pets. Breed restrictions, weight limits, and additional fees may apply. View this property's pet policy.
A good rule of thumb is to spend no more than 30% of your gross income on rent. Based on the lowest available rent of $2,395 for a two-bedrooms, you would need to earn about $86,000 per year to qualify. Want to double-check your budget? Try our Rent Affordability Calculator to see how much rent fits your income and lifestyle.
Hallmark at Mission is offering Specials for eligible applicants, with rental rates starting at $2,395.
Yes! Hallmark at Mission offers 1 Matterport 3D Tours. Explore different floor plans and see unit level details, all without leaving home.
What Are Walk Score®, Transit Score®, and Bike Score® Ratings?
Walk Score® measures the walkability of any address. Transit Score® measures access to public transit. Bike Score® measures the bikeability of any address.
What is a Sound Score Rating?
A Sound Score Rating aggregates noise caused by vehicle traffic, airplane traffic and local sources
