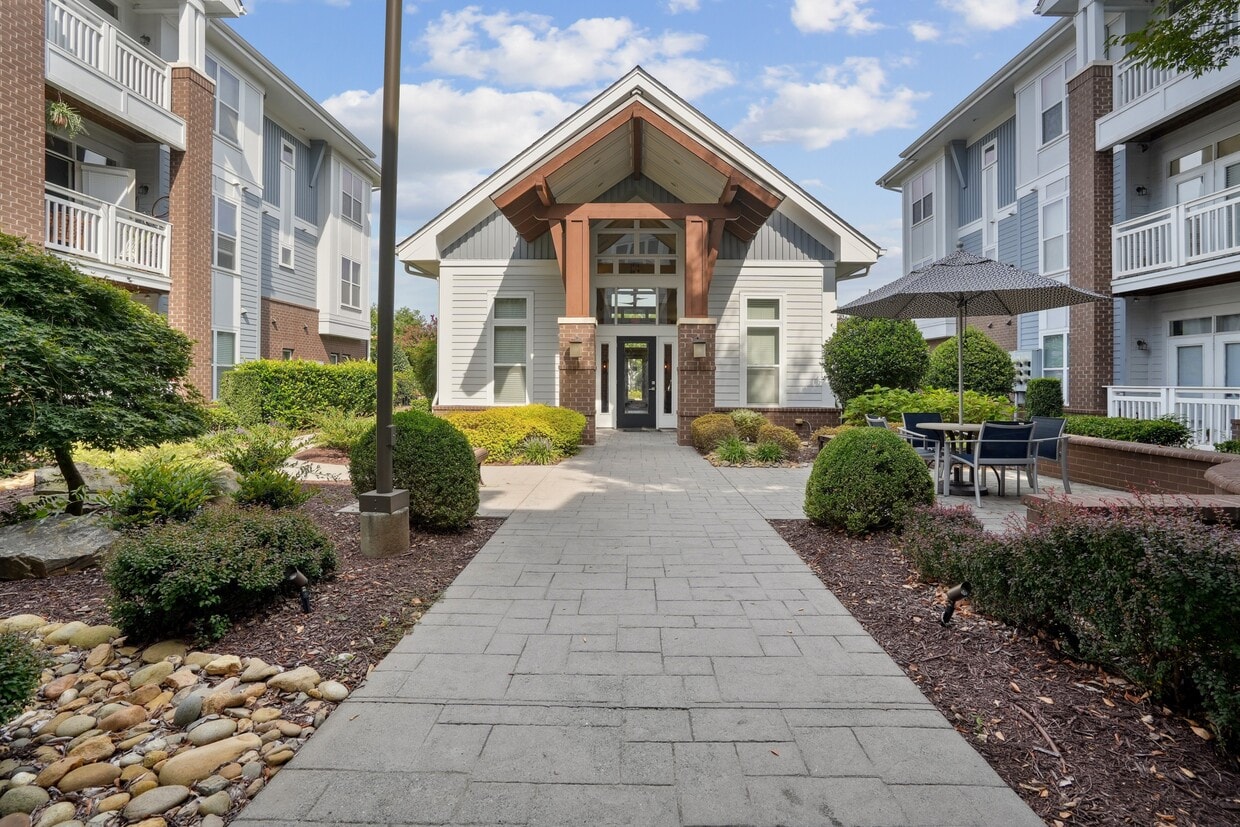8 Metro Station
5025 Wembley Central Ln,
Charlotte, NC 28213
$1,390 - $2,485
1-3 Beds

Bedrooms
Studio - 2 bd
Bathrooms
1 - 2 ba
Square Feet
435 - 1,045 sq ft
Discover elevated living at Greylyn Estates in Sardis Woods, Charlotte, NCwhere suburban tranquility meets city convenience.Choose from pet-friendly studio, one-, two-, or three-bedroom apartments featuring chef-inspired kitchens, spa-style finishes, and oversized windows. Enjoy premium amenities like a saltwater pool, full fitness center, and optional detached garages.With walkable dining, easy commuting, online rent payments, and 24/7 emergency maintenance, Greylyn Estates offers comfort, style, and peace of mind. Schedule your tour today!
Greylyn Estates is an apartment community located in Mecklenburg County and the 28270 ZIP Code. This area is served by the Charlotte-Mecklenburg attendance zone.
Unique Features
Fitness Center
Clubhouse
Recycling
Business Center
Air Conditioning
Dishwasher
Walk-In Closets
Patio
Nestled along the South Carolina-North Carolina state line, South Charlotte is a sprawling sector of the city that offers a family-friendly atmosphere, quiet residential streets, and easy access to Uptown Charlotte and beyond. Charlotte’s city center is around 15 miles north of town, so residents can easily commute into the city for work or entertainment. Local breweries, restaurants, and boutiques can all be found within the heart of the city. Abundant apartments, houses, condos, and townhomes are available for rent in South Charlotte, ranging from cozy to upscale. The neighborhood is also only a few miles from the Charlotte Douglas International Airport, which can be easily accessed via Interstate 485.
Learn more about living in South CharlotteCompare neighborhood and city base rent averages by bedroom.
| South Charlotte | Charlotte, NC | |
|---|---|---|
| Studio | $1,294 | $1,382 |
| 1 Bedroom | $1,344 | $1,468 |
| 2 Bedrooms | $1,629 | $1,759 |
| 3 Bedrooms | $2,264 | $2,153 |
| Colleges & Universities | Distance | ||
|---|---|---|---|
| Colleges & Universities | Distance | ||
| Drive: | 13 min | 5.7 mi | |
| Drive: | 14 min | 8.4 mi | |
| Drive: | 18 min | 9.3 mi | |
| Drive: | 18 min | 9.8 mi |
 The GreatSchools Rating helps parents compare schools within a state based on a variety of school quality indicators and provides a helpful picture of how effectively each school serves all of its students. Ratings are on a scale of 1 (below average) to 10 (above average) and can include test scores, college readiness, academic progress, advanced courses, equity, discipline and attendance data. We also advise parents to visit schools, consider other information on school performance and programs, and consider family needs as part of the school selection process.
The GreatSchools Rating helps parents compare schools within a state based on a variety of school quality indicators and provides a helpful picture of how effectively each school serves all of its students. Ratings are on a scale of 1 (below average) to 10 (above average) and can include test scores, college readiness, academic progress, advanced courses, equity, discipline and attendance data. We also advise parents to visit schools, consider other information on school performance and programs, and consider family needs as part of the school selection process.
Transportation options available in Charlotte include Hawthorne Ln & 8Th St Citylynx, located 7.4 miles from Greylyn Estates. Greylyn Estates is near Charlotte/Douglas International, located 17.0 miles or 30 minutes away, and Concord-Padgett Regional, located 21.6 miles or 34 minutes away.
| Transit / Subway | Distance | ||
|---|---|---|---|
| Transit / Subway | Distance | ||
| Drive: | 14 min | 7.4 mi | |
| Drive: | 15 min | 7.7 mi | |
| Drive: | 14 min | 8.7 mi | |
| Drive: | 14 min | 8.7 mi | |
| Drive: | 14 min | 8.9 mi |
| Commuter Rail | Distance | ||
|---|---|---|---|
| Commuter Rail | Distance | ||
|
|
Drive: | 17 min | 10.2 mi |
|
|
Drive: | 43 min | 30.6 mi |
| Drive: | 47 min | 32.4 mi |
| Airports | Distance | ||
|---|---|---|---|
| Airports | Distance | ||
|
Charlotte/Douglas International
|
Drive: | 30 min | 17.0 mi |
|
Concord-Padgett Regional
|
Drive: | 34 min | 21.6 mi |
Time and distance from Greylyn Estates.
| Shopping Centers | Distance | ||
|---|---|---|---|
| Shopping Centers | Distance | ||
| Walk: | 9 min | 0.5 mi | |
| Walk: | 12 min | 0.6 mi | |
| Walk: | 13 min | 0.7 mi |
| Parks and Recreation | Distance | ||
|---|---|---|---|
| Parks and Recreation | Distance | ||
|
Campbell Creek Greenway
|
Drive: | 5 min | 2.2 mi |
|
Stallings Municipal Park
|
Drive: | 10 min | 5.2 mi |
|
Evergreen Nature Preserve
|
Drive: | 13 min | 5.6 mi |
|
Blair Mills Park
|
Drive: | 15 min | 7.7 mi |
|
Briar Creek Greenway
|
Drive: | 17 min | 9.1 mi |
| Hospitals | Distance | ||
|---|---|---|---|
| Hospitals | Distance | ||
| Drive: | 14 min | 8.8 mi | |
| Drive: | 16 min | 9.7 mi | |
| Drive: | 22 min | 11.4 mi |
What Are Walk Score®, Transit Score®, and Bike Score® Ratings?
Walk Score® measures the walkability of any address. Transit Score® measures access to public transit. Bike Score® measures the bikeability of any address.
What is a Sound Score Rating?
A Sound Score Rating aggregates noise caused by vehicle traffic, airplane traffic and local sources