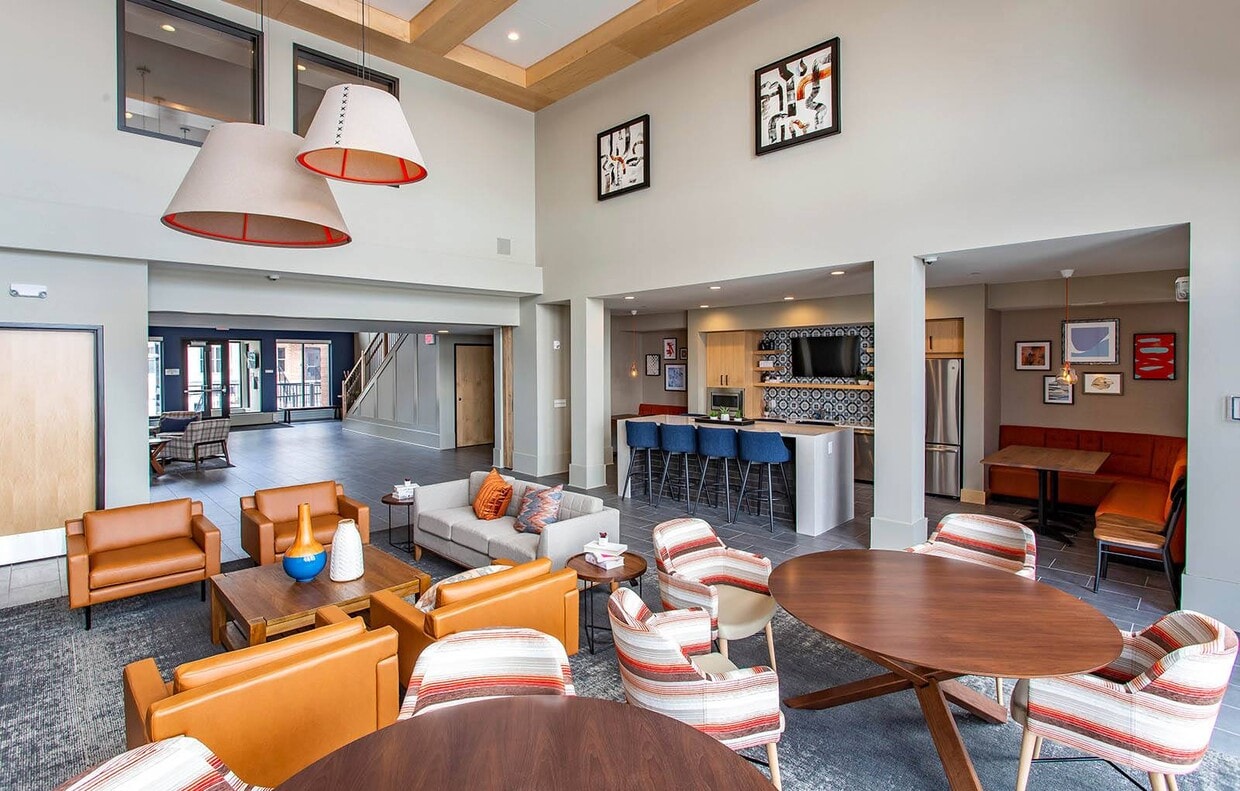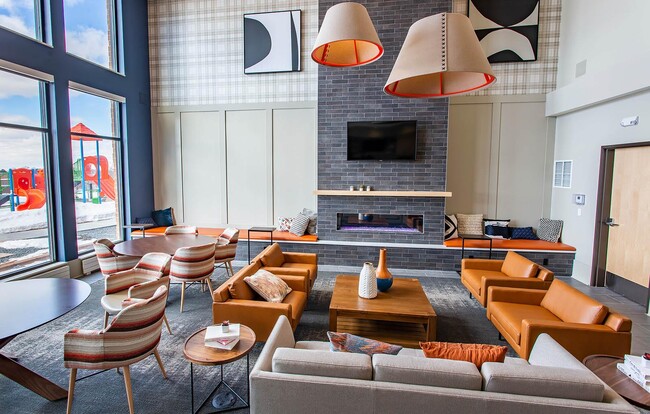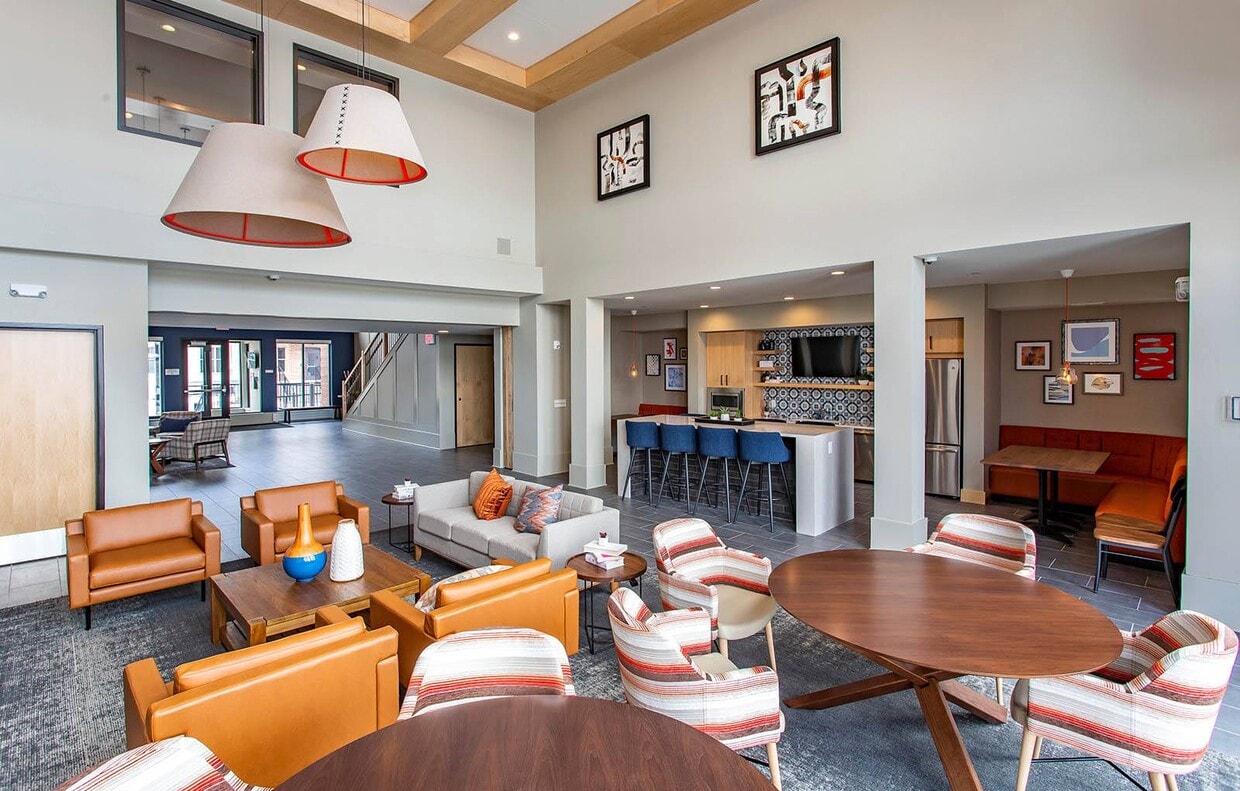| 1 | $52,200 |
| 2 | $59,640 |
| 3 | $67,080 |
| 4 | $74,520 |
| 5 | $80,520 |
| 6 | $86,460 |
Grand Central Flats
4729 Grand Ave NE,
Columbia Heights,
MN
55421
-
Monthly Rent
$1,395 - $1,412
Plus Fees12 Month Lease
-
Bedrooms
1 bd
-
Bathrooms
1 ba
-
Square Feet
706 - 723 sq ft
Highlights
- Walk-In Closets
- Controlled Access
- Dog Park
- Picnic Area
- Grill
- Balcony
- Property Manager on Site
- Patio
Pricing & Floor Plans
-
Unit 2-122price $1,395square feet 723availibility Now
-
Unit 1-103price $1,412square feet 723availibility Now
-
Unit 2-419price $1,412square feet 723availibility Now
-
Unit 2-418price $1,412square feet 706availibility Now
-
Unit 2-310price $1,412square feet 706availibility Now
-
Unit 2-317price $1,412square feet 723availibility Now
-
Unit 2-122price $1,395square feet 723availibility Now
-
Unit 1-103price $1,412square feet 723availibility Now
-
Unit 2-419price $1,412square feet 723availibility Now
-
Unit 2-418price $1,412square feet 706availibility Now
-
Unit 2-310price $1,412square feet 706availibility Now
-
Unit 2-317price $1,412square feet 723availibility Now
Fees and Policies
The fees below are based on community-supplied data and may exclude additional fees and utilities.
-
Dogs
-
Dog DepositCharged per pet.$150
-
Dog FeeCharged per pet.$75
-
Dog RentCharged per pet.$10 / mo
Restrictions:Some breed and other restrictions may apply. Please call for more details.Read More Read LessComments -
-
Cats
-
Cat DepositCharged per pet.$150
-
Cat FeeCharged per pet.$75
-
Cat RentCharged per pet.$10 / mo
Restrictions:Comments -
-
Garage Lot
-
Other
Property Fee Disclaimer: Based on community-supplied data and independent market research. Subject to change without notice. May exclude fees for mandatory or optional services and usage-based utilities.
Details
Utilities Included
-
Water
-
Trash Removal
-
Sewer
Lease Options
-
12 mo
Property Information
-
Built in 2018
-
148 units/3 stories
Matterport 3D Tours
About Grand Central Flats
Grand Central Flats sets the new benchmark for quality and affordability in Columbia Heights, MN. Our community offers gorgeous & spacious 1, 2, and 3-bedroom apartment homes and rivals any luxury complex around. Conveniently located near numerous dining, shopping, and entertainment options, Grand Central Flats location makes it the perfect place to call home. Residents of Grand Central Flats get to enjoy a plethora of amenities such as a gorgeous community room with Wi-Fi access and a cozy fireplace, a modern on-site fitness center, underground heated parking & more. Furthermore, our incredible apartment homes feature an in-home washer and dryer, luxury vinyl plank flooring, and granite countertops, just to name a few. *Grand Central Flats participates in the affordable housing program where income limits apply. Please visit our website for income limits and more information.
Grand Central Flats is an apartment community located in Anoka County and the 55421 ZIP Code. This area is served by the Columbia Heights Public School Dist attendance zone.
Unique Features
- Off street parking
- Patio or balcony*
- Sleek and modern kitchen cabinetry
- Fully equipped kitchen
- Play areas
- Open and spacious floor plans
- Luxury Vinyl Plank Flooring*
- Picnic and grilling areas
- Bike storage available
- Courtyard with outdoor fire pit
- Storage available*
- In-home full-size washer and dryer included
- Underground Parking Available*
Community Amenities
Fitness Center
Playground
Clubhouse
Controlled Access
- Controlled Access
- Maintenance on site
- Property Manager on Site
- Online Services
- Key Fob Entry
- Clubhouse
- Lounge
- Walk-Up
- Fitness Center
- Playground
- Courtyard
- Grill
- Picnic Area
- Dog Park
Apartment Features
Washer/Dryer
Air Conditioning
Dishwasher
High Speed Internet Access
- High Speed Internet Access
- Washer/Dryer
- Air Conditioning
- Heating
- Smoke Free
- Cable Ready
- Tub/Shower
- Dishwasher
- Disposal
- Granite Countertops
- Kitchen
- Oven
- Range
- Refrigerator
- Walk-In Closets
- Window Coverings
- Balcony
- Patio
Income Restrictions
How To Qualify
| # Persons | Annual Income |
- Controlled Access
- Maintenance on site
- Property Manager on Site
- Online Services
- Key Fob Entry
- Clubhouse
- Lounge
- Walk-Up
- Courtyard
- Grill
- Picnic Area
- Dog Park
- Fitness Center
- Playground
- Off street parking
- Patio or balcony*
- Sleek and modern kitchen cabinetry
- Fully equipped kitchen
- Play areas
- Open and spacious floor plans
- Luxury Vinyl Plank Flooring*
- Picnic and grilling areas
- Bike storage available
- Courtyard with outdoor fire pit
- Storage available*
- In-home full-size washer and dryer included
- Underground Parking Available*
- High Speed Internet Access
- Washer/Dryer
- Air Conditioning
- Heating
- Smoke Free
- Cable Ready
- Tub/Shower
- Dishwasher
- Disposal
- Granite Countertops
- Kitchen
- Oven
- Range
- Refrigerator
- Walk-In Closets
- Window Coverings
- Balcony
- Patio
| Monday | 9am - 5pm |
|---|---|
| Tuesday | 9am - 5pm |
| Wednesday | 9am - 5pm |
| Thursday | 9am - 5pm |
| Friday | 9am - 5pm |
| Saturday | Closed |
| Sunday | Closed |
Just five miles north of Downtown Minneapolis, Columbia Heights is a historic community that combines the amenities of the big city with the more relaxed pace of the suburbs. Most of the landscape is occupied by residential neighborhoods, with a rental market spanning from affordable small houses and apartments to more upscale condos and homes.
The majority of the city’s commercial activity runs along Central Avenue, with everything from international grocers to popular local eateries to the historic Heights Theatre located on this corridor. In addition to the urban resources of the Twin Cities, you’ll also be just minutes away from countless parks, golf courses, and other outdoor recreation facilities in the area.
Learn more about living in Columbia Heights| Colleges & Universities | Distance | ||
|---|---|---|---|
| Colleges & Universities | Distance | ||
| Drive: | 10 min | 6.2 mi | |
| Drive: | 11 min | 7.9 mi | |
| Drive: | 16 min | 9.8 mi | |
| Drive: | 18 min | 11.6 mi |
 The GreatSchools Rating helps parents compare schools within a state based on a variety of school quality indicators and provides a helpful picture of how effectively each school serves all of its students. Ratings are on a scale of 1 (below average) to 10 (above average) and can include test scores, college readiness, academic progress, advanced courses, equity, discipline and attendance data. We also advise parents to visit schools, consider other information on school performance and programs, and consider family needs as part of the school selection process.
The GreatSchools Rating helps parents compare schools within a state based on a variety of school quality indicators and provides a helpful picture of how effectively each school serves all of its students. Ratings are on a scale of 1 (below average) to 10 (above average) and can include test scores, college readiness, academic progress, advanced courses, equity, discipline and attendance data. We also advise parents to visit schools, consider other information on school performance and programs, and consider family needs as part of the school selection process.
View GreatSchools Rating Methodology
Data provided by GreatSchools.org © 2026. All rights reserved.
Transportation options available in Columbia Heights include Warehouse District/Hennepin Avenue Station, located 7.0 miles from Grand Central Flats. Grand Central Flats is near Minneapolis-St Paul International/Wold-Chamberlain, located 16.3 miles or 34 minutes away.
| Transit / Subway | Distance | ||
|---|---|---|---|
| Transit / Subway | Distance | ||
|
|
Drive: | 15 min | 7.0 mi |
|
|
Drive: | 16 min | 7.0 mi |
|
|
Drive: | 16 min | 7.2 mi |
|
|
Drive: | 16 min | 7.3 mi |
| Drive: | 16 min | 9.9 mi |
| Commuter Rail | Distance | ||
|---|---|---|---|
| Commuter Rail | Distance | ||
|
|
Drive: | 7 min | 3.5 mi |
|
|
Drive: | 17 min | 7.0 mi |
|
|
Drive: | 19 min | 13.3 mi |
|
|
Drive: | 21 min | 15.0 mi |
|
|
Drive: | 20 min | 15.5 mi |
| Airports | Distance | ||
|---|---|---|---|
| Airports | Distance | ||
|
Minneapolis-St Paul International/Wold-Chamberlain
|
Drive: | 34 min | 16.3 mi |
Time and distance from Grand Central Flats.
| Shopping Centers | Distance | ||
|---|---|---|---|
| Shopping Centers | Distance | ||
| Walk: | 6 min | 0.3 mi | |
| Walk: | 9 min | 0.5 mi | |
| Walk: | 14 min | 0.7 mi |
| Parks and Recreation | Distance | ||
|---|---|---|---|
| Parks and Recreation | Distance | ||
|
Columbia Park
|
Drive: | 5 min | 1.8 mi |
|
Silverwood Park
|
Drive: | 6 min | 2.1 mi |
|
Cavell Park
|
Drive: | 6 min | 2.1 mi |
|
Waite Park
|
Drive: | 8 min | 2.7 mi |
|
Hi-View Park
|
Drive: | 6 min | 3.1 mi |
| Hospitals | Distance | ||
|---|---|---|---|
| Hospitals | Distance | ||
| Drive: | 18 min | 7.5 mi | |
| Drive: | 18 min | 7.8 mi | |
| Drive: | 14 min | 9.1 mi |
| Military Bases | Distance | ||
|---|---|---|---|
| Military Bases | Distance | ||
| Drive: | 28 min | 13.4 mi |
Grand Central Flats Photos
-
-
2BR, 2BA - 1,031SF
-
-
-
-
-
-
-
Models
-
1 Bedroom
-
1 Bedroom
-
1 Bedroom
-
1 Bedroom
-
1 Bedroom
-
1 Bedroom
Nearby Apartments
Within 50 Miles of Grand Central Flats
-
The Legends of Columbia Heights 55+ Living
3700 Huset Pky
Columbia Heights, MN 55421
$1,439 - $1,730 Plus Fees
1-3 Br 1.5 mi
-
The Landings at Silver Lake Village
2551 38th Ave NE
Saint Anthony, MN 55421
$1,549 - $4,534 Plus Fees
1-3 Br 1.6 mi
-
Oaks Landing 55+ Apartments
700 NW 7th St
New Brighton, MN 55112
$1,307 - $1,987 Plus Fees
1-3 Br 2.5 mi
-
808 Berry Place
808 Berry St
Saint Paul, MN 55114
$1,690 - $3,118 Plus Fees
1-3 Br 12 Month Lease 6.4 mi
-
The Legends at Berry 62+ Apartments
777 Berry St
Saint Paul, MN 55114
$1,342 - $1,920 Plus Fees
1-3 Br 6.5 mi
-
Legacy Commons at Signal Hills 55+ Apartments
45 Butler Ave E
West Saint Paul, MN 55118
$1,416 - $1,693 Plus Fees
2-3 Br 12.6 mi
Grand Central Flats has units with in‑unit washers and dryers, making laundry day simple for residents.
Select utilities are included in rent at Grand Central Flats, including water, trash removal, and sewer. Residents are responsible for any other utilities not listed.
Parking is available at Grand Central Flats. Fees may apply depending on the type of parking offered. Contact this property for details.
Grand Central Flats has one-bedroom available with rent ranges from $1,395/mo. to $1,412/mo.
Yes, Grand Central Flats welcomes pets. Breed restrictions, weight limits, and additional fees may apply. View this property's pet policy.
A good rule of thumb is to spend no more than 30% of your gross income on rent. Based on the lowest available rent of $1,395 for a one-bedroom, you would need to earn about $50,000 per year to qualify. Want to double-check your budget? Try our Rent Affordability Calculator to see how much rent fits your income and lifestyle.
Grand Central Flats is offering Specials for eligible applicants, with rental rates starting at $1,395.
Yes! Grand Central Flats offers 2 Matterport 3D Tours. Explore different floor plans and see unit level details, all without leaving home.
What Are Walk Score®, Transit Score®, and Bike Score® Ratings?
Walk Score® measures the walkability of any address. Transit Score® measures access to public transit. Bike Score® measures the bikeability of any address.
What is a Sound Score Rating?
A Sound Score Rating aggregates noise caused by vehicle traffic, airplane traffic and local sources









