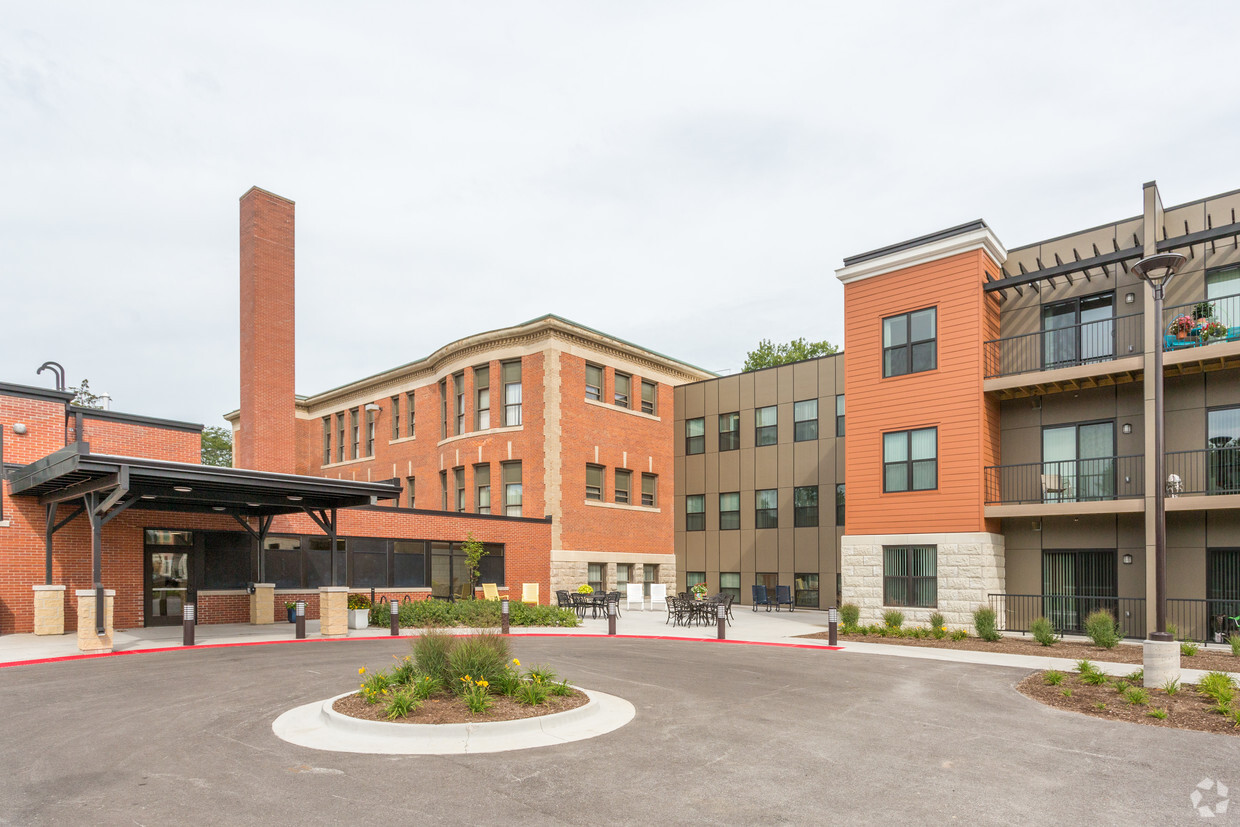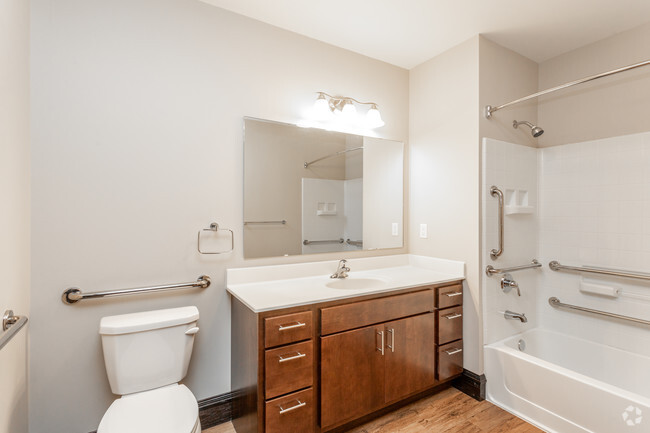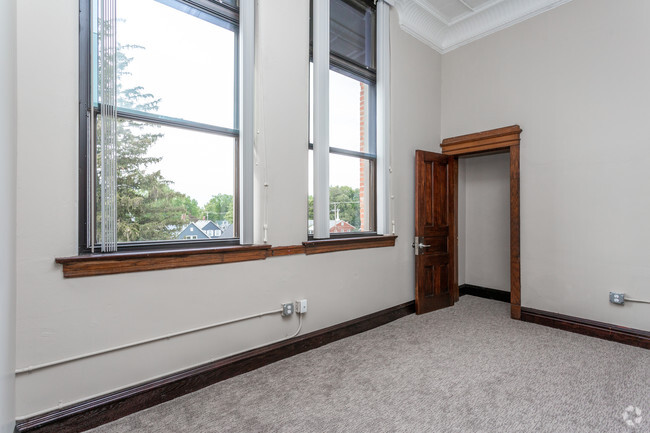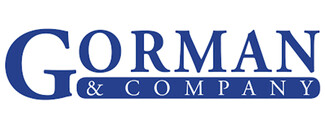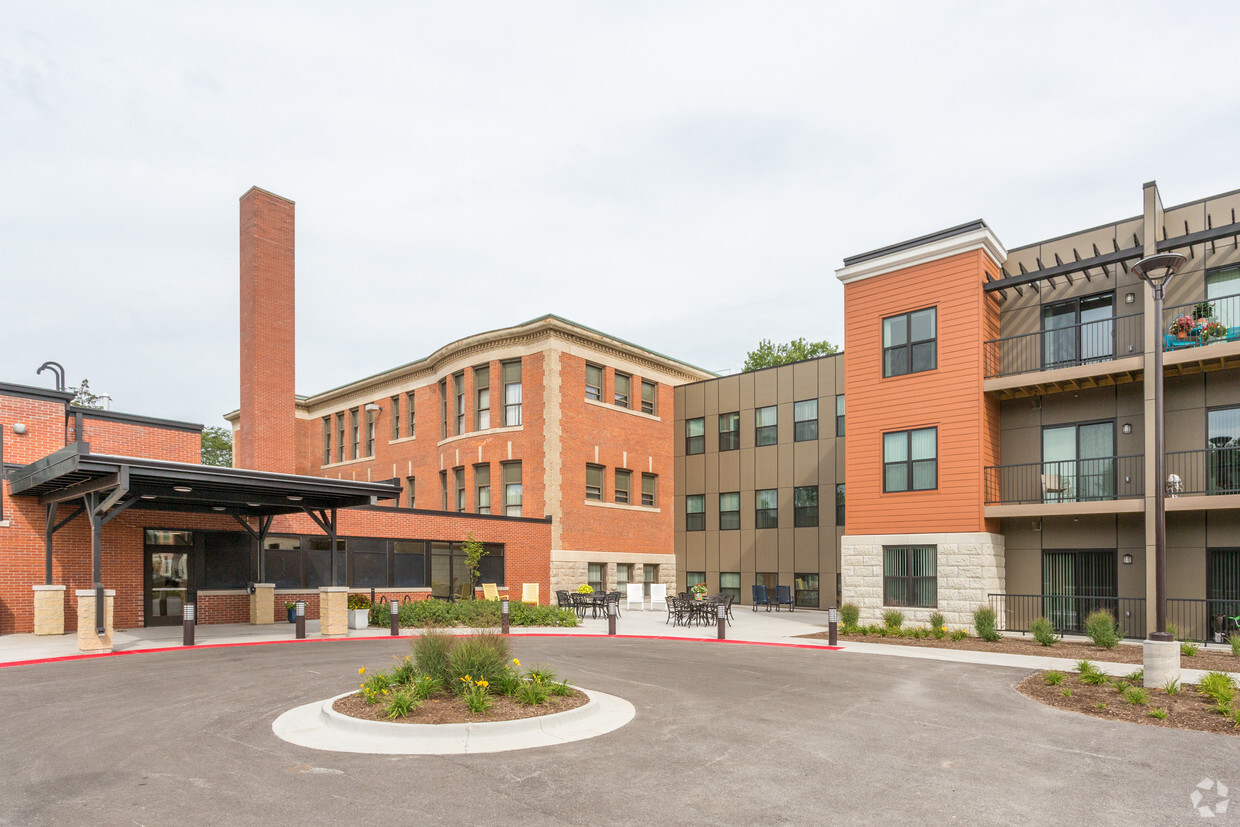| 1 | $37,620 |
| 2 | $42,960 |
| 3 | $47,360 |
| 4 | $53,700 |
| 5 | $58,020 |
| 6 | $62,340 |
-
Monthly Rent
$1,057 - $1,266
-
Bedrooms
1 - 2 bd
-
Bathrooms
1 ba
-
Square Feet
200 - 1,001 sq ft
Highlights
- High Ceilings
- Walk-In Closets
- Controlled Access
- Island Kitchen
- Picnic Area
- Elevator
- Grill
- Balcony
- Property Manager on Site
Pricing & Floor Plans
Check Back Soon for Upcoming Availability
| Beds | Baths | Average SF | Availability |
|---|---|---|---|
| 1 Bedroom 1 Bedroom 1 Br | 1 Bath 1 Bath 1 Ba | 633 SF | Not Available |
| 2 Bedrooms 2 Bedrooms 2 Br | 1 Bath 1 Bath 1 Ba | 865 SF | Not Available |
Fees and Policies
The fees listed below are community-provided and may exclude utilities or add-ons. All payments are made directly to the property and are non-refundable unless otherwise specified.
-
One-Time Basics
-
Due at Application
-
Application Fee Per ApplicantCharged per applicant.$20
-
-
Due at Move-In
-
Security Deposit - RefundableCharged per unit.$500
-
-
Due at Application
-
Dogs
Max of 2, 30 lbs. Weight LimitRestrictions:Up to 2 small pets. Pets must be under 30lbs. Please call our leasing office for complete Pet Policy information.Read More Read Less
-
Cats
Max of 2, 30 lbs. Weight LimitRestrictions:
Property Fee Disclaimer: Based on community-supplied data and independent market research. Subject to change without notice. May exclude fees for mandatory or optional services and usage-based utilities.
Details
Utilities Included
-
Heat
Property Information
-
Built in 2019
-
55 units/3 stories
About Garfield School
Garfield School Senior Residences is a combination of historical rehab and new construction. The property is a combination of the original 1901 school, the 1955 addition to the school, and new construction. The property is a combination of 1 and 2 bedroom units and features several historical details throughout the building. Some units include original woodwork, doors, and tin ceilings. Whether your taste is historical or new construction this property will meet your needs! Easy access to downtown and shopping.
Garfield School is an apartment community located in Rock Island County and the 61265 ZIP Code. This area is served by the Moline Usd 40 attendance zone.
Community Amenities
Fitness Center
Laundry Facilities
Elevator
Playground
- Laundry Facilities
- Controlled Access
- Maintenance on site
- Property Manager on Site
- 24 Hour Access
- Public Transportation
- Key Fob Entry
- Elevator
- Business Center
- Clubhouse
- Lounge
- Vintage Building
- Fitness Center
- Playground
- Grill
- Picnic Area
Apartment Features
Air Conditioning
Dishwasher
Hardwood Floors
Walk-In Closets
Island Kitchen
Refrigerator
Tub/Shower
Disposal
Indoor Features
- Air Conditioning
- Smoke Free
- Cable Ready
- Security System
- Storage Space
- Tub/Shower
- Handrails
- Intercom
- Wheelchair Accessible (Rooms)
Kitchen Features & Appliances
- Dishwasher
- Disposal
- Pantry
- Island Kitchen
- Oven
- Range
- Refrigerator
Model Details
- Hardwood Floors
- Carpet
- Vinyl Flooring
- High Ceilings
- Recreation Room
- Views
- Walk-In Closets
- Linen Closet
- Window Coverings
- Balcony
- Patio
Income Restrictions
How To Qualify
| # Persons | Annual Income |
Bounded by Rock River to the south and Interstate 74 to the east, Prospect Park is a neighborhood in the city of Moline, just south of Davenport, Iowa, and part of the Quad Cities. Prospect Park is a dynamic area featuring high-quality amenities like the Trinity Medical Center as well as retail destinations like SouthPark Mall. More dining and shopping opportunities are conveniently situated in plazas off Highway 5. While the nearby Interstate 74 and Highway 5 junction allow for easy local travel, the Quad Cities International Airport, located immediately south of the neighborhood, makes further travel accessible. Thanks to all of the city’s and neighborhood’s great features, Prospect Park is popular. The area is largely made up of permanent residences, but renters have a few affordable apartment options located inside and right outside of the neighborhood.
Learn more about living in Prospect Park- Laundry Facilities
- Controlled Access
- Maintenance on site
- Property Manager on Site
- 24 Hour Access
- Public Transportation
- Key Fob Entry
- Elevator
- Business Center
- Clubhouse
- Lounge
- Vintage Building
- Grill
- Picnic Area
- Fitness Center
- Playground
- Air Conditioning
- Smoke Free
- Cable Ready
- Security System
- Storage Space
- Tub/Shower
- Handrails
- Intercom
- Wheelchair Accessible (Rooms)
- Dishwasher
- Disposal
- Pantry
- Island Kitchen
- Oven
- Range
- Refrigerator
- Hardwood Floors
- Carpet
- Vinyl Flooring
- High Ceilings
- Recreation Room
- Views
- Walk-In Closets
- Linen Closet
- Window Coverings
- Balcony
- Patio
| Monday | 10am - 5pm |
|---|---|
| Tuesday | 10am - 5pm |
| Wednesday | 10am - 5pm |
| Thursday | 10am - 5pm |
| Friday | 10am - 5pm |
| Saturday | By Appointment |
| Sunday | Closed |
| Colleges & Universities | Distance | ||
|---|---|---|---|
| Colleges & Universities | Distance | ||
| Drive: | 10 min | 3.8 mi | |
| Drive: | 12 min | 5.1 mi | |
| Drive: | 13 min | 6.7 mi | |
| Drive: | 15 min | 7.1 mi |
 The GreatSchools Rating helps parents compare schools within a state based on a variety of school quality indicators and provides a helpful picture of how effectively each school serves all of its students. Ratings are on a scale of 1 (below average) to 10 (above average) and can include test scores, college readiness, academic progress, advanced courses, equity, discipline and attendance data. We also advise parents to visit schools, consider other information on school performance and programs, and consider family needs as part of the school selection process.
The GreatSchools Rating helps parents compare schools within a state based on a variety of school quality indicators and provides a helpful picture of how effectively each school serves all of its students. Ratings are on a scale of 1 (below average) to 10 (above average) and can include test scores, college readiness, academic progress, advanced courses, equity, discipline and attendance data. We also advise parents to visit schools, consider other information on school performance and programs, and consider family needs as part of the school selection process.
View GreatSchools Rating Methodology
Data provided by GreatSchools.org © 2026. All rights reserved.
Garfield School Photos
-
Garfield School
-
2BR, 1BA - 1,001 SF - Bathroom
-
2BR, 1BA - 1,001 SF - Bedroom
-
2BR, 1BA - 1,001 SF - Bedroom
-
2BR, 1BA - 1,001 SF - Bedroom
-
2BR, 1BA - 1,001 SF - Kitchen
-
2BR, 1BA - 1,001 SF - Kitchen
-
2BR, 1BA - 1,001 SF - Living Room
-
2BR, 1BA - 1,001 SF - Overview
Models
-
1 Bedroom
-
1 Bedroom
-
1 Bedroom
-
1 Bedroom
-
1 Bedroom
-
1 Bedroom
Nearby Apartments
Within 50 Miles of Garfield School
While Garfield School does not provide in‑unit laundry, on‑site laundry facilities are available for shared resident use.
Garfield School includes heat in rent. Residents are responsible for any other utilities not listed.
Parking is available at Garfield School and is free of charge for residents.
Yes, Garfield School welcomes pets. Breed restrictions, weight limits, and additional fees may apply. View this property's pet policy.
A good rule of thumb is to spend no more than 30% of your gross income on rent. Based on the lowest available rent of $1,057 for a one-bedroom, you would need to earn about $42,280 per year to qualify. Want to double-check your budget? Calculate how much rent you can afford with our Rent Affordability Calculator.
Garfield School is not currently offering any rent specials. Check back soon, as promotions change frequently.
While Garfield School does not offer Matterport 3D tours, renters can explore units through In-Person, Video, and Self-Guided tours. Schedule a tour now.
What Are Walk Score®, Transit Score®, and Bike Score® Ratings?
Walk Score® measures the walkability of any address. Transit Score® measures access to public transit. Bike Score® measures the bikeability of any address.
What is a Sound Score Rating?
A Sound Score Rating aggregates noise caused by vehicle traffic, airplane traffic and local sources
