-
Monthly Rent
$1,387 - $5,860
-
Bedrooms
Studio - 2 bd
-
Bathrooms
1 - 3 ba
-
Square Feet
505 - 1,688 sq ft
Discover the best of Bethesda living! Gallery Bethesda I is designed to cater to your modern needs and desires. Located in the heart of downtown Bethesda, MD, our community is LEED™ Gold Certified, pet friendly and boasts a wealth of amenities across two buildings, including a Sky Lounge, rooftop pool and terrace with entertainment kitchen and breathtaking views of downtown Bethesda. Keep fit in the 24-hour club-style fitness center. Embrace traditional elegance with timeless hardwood flooring, chef inspired kitchens, and posh bathrooms complete these highly customized apartment homes. Whether you’re looking for a stylish studio, a one bedroom with a den, or you want to maximize your space with an expansive two bedroom penthouse, Gallery Bethesda has the perfect home for you. Breathe deeper, live better, at Gallery Bethesda. In accordance with Section 27-15A of the Montgomery County Code, a housing provider may not ask questions related to an individual’s criminal arrest record or conviction history before providing the applicant with a conditional offer to rent, unless otherwise permitted by law.
Highlights
- Walker's Paradise
- Bike-Friendly Area
- Den
- Pool
- Walk-In Closets
- Controlled Access
- Doorman
- Sundeck
- Elevator
Pricing & Floor Plans
-
Unit 001-0406price $2,375square feet 729availibility Now
-
Unit 001-1005price $2,375square feet 729availibility Now
-
Unit 001-1205price $2,375square feet 729availibility Now
-
Unit 001-1215price $2,375square feet 700availibility Now
-
Unit 001-1605PHprice $2,650square feet 729availibility Now
-
Unit 001-1711PHprice $2,650square feet 729availibility Now
-
Unit 001-1611PHprice $2,650square feet 729availibility Now
-
Unit 001-0307price $2,715square feet 923availibility Now
-
Unit 001-1704PHprice $2,950square feet 805availibility Now
-
Unit 001-1514price $3,715square feet 1,022availibility Now
-
Unit 001-1414price $3,715square feet 1,022availibility Now
-
Unit 001-1214price $3,715square feet 1,022availibility Now
-
Unit 001-0213price $3,768square feet 1,130availibility Now
-
Unit 001-0313price $3,768square feet 1,130availibility Now
-
Unit 001-0302price $3,880square feet 1,082availibility Now
-
Unit 001-1102price $3,880square feet 1,082availibility Apr 30
-
Unit 001-0801price $4,033square feet 1,130availibility Now
-
Unit 001-0401price $4,033square feet 1,130availibility Now
-
Unit 001-0601price $4,033square feet 1,130availibility Now
-
Unit 001-0406price $2,375square feet 729availibility Now
-
Unit 001-1005price $2,375square feet 729availibility Now
-
Unit 001-1205price $2,375square feet 729availibility Now
-
Unit 001-1215price $2,375square feet 700availibility Now
-
Unit 001-1605PHprice $2,650square feet 729availibility Now
-
Unit 001-1711PHprice $2,650square feet 729availibility Now
-
Unit 001-1611PHprice $2,650square feet 729availibility Now
-
Unit 001-0307price $2,715square feet 923availibility Now
-
Unit 001-1704PHprice $2,950square feet 805availibility Now
-
Unit 001-1514price $3,715square feet 1,022availibility Now
-
Unit 001-1414price $3,715square feet 1,022availibility Now
-
Unit 001-1214price $3,715square feet 1,022availibility Now
-
Unit 001-0213price $3,768square feet 1,130availibility Now
-
Unit 001-0313price $3,768square feet 1,130availibility Now
-
Unit 001-0302price $3,880square feet 1,082availibility Now
-
Unit 001-1102price $3,880square feet 1,082availibility Apr 30
-
Unit 001-0801price $4,033square feet 1,130availibility Now
-
Unit 001-0401price $4,033square feet 1,130availibility Now
-
Unit 001-0601price $4,033square feet 1,130availibility Now
Fees and Policies
The fees below are based on community-supplied data and may exclude additional fees and utilities. Use the Cost Calculator to add these fees to the base price.
-
One-Time Basics
-
Due at Application
-
Application Fee Per ApplicantCharged per applicant.$25
-
-
Due at Move-In
-
Administrative FeeCharged per unit.$500
-
-
Due at Application
-
Dogs
-
Pet DepositMax of 2. Charged per pet.$500
-
Monthly Pet FeeMax of 2. Charged per pet.$50 / mo
-
-
Cats
-
Pet DepositMax of 2. Charged per pet.$500
-
Monthly Pet FeeMax of 2. Charged per pet.$50 / mo
-
-
Garage LotReserved Spots available for purchase.
Property Fee Disclaimer: Based on community-supplied data and independent market research. Subject to change without notice. May exclude fees for mandatory or optional services and usage-based utilities.
Details
Lease Options
-
None
Property Information
-
Built in 2013
-
234 units/17 stories
Matterport 3D Tours
About Gallery Bethesda I
Discover the best of Bethesda living! Gallery Bethesda I is designed to cater to your modern needs and desires. Located in the heart of downtown Bethesda, MD, our community is LEED™ Gold Certified, pet friendly and boasts a wealth of amenities across two buildings, including a Sky Lounge, rooftop pool and terrace with entertainment kitchen and breathtaking views of downtown Bethesda. Keep fit in the 24-hour club-style fitness center. Embrace traditional elegance with timeless hardwood flooring, chef inspired kitchens, and posh bathrooms complete these highly customized apartment homes. Whether you’re looking for a stylish studio, a one bedroom with a den, or you want to maximize your space with an expansive two bedroom penthouse, Gallery Bethesda has the perfect home for you. Breathe deeper, live better, at Gallery Bethesda. In accordance with Section 27-15A of the Montgomery County Code, a housing provider may not ask questions related to an individual’s criminal arrest record or conviction history before providing the applicant with a conditional offer to rent, unless otherwise permitted by law.
Gallery Bethesda I is an apartment community located in Montgomery County and the 20814 ZIP Code. This area is served by the Montgomery County Public Schools attendance zone.
Community Amenities
Pool
Fitness Center
Laundry Facilities
Elevator
- Package Service
- Laundry Facilities
- Controlled Access
- Maintenance on site
- Property Manager on Site
- Doorman
- Maid Service
- Pet Care
- Elevator
- Business Center
- Clubhouse
- Lounge
- Storage Space
- Fitness Center
- Pool
- Sundeck
- Courtyard
Apartment Features
Washer/Dryer
Air Conditioning
Dishwasher
Hardwood Floors
- Washer/Dryer
- Air Conditioning
- Heating
- Ceiling Fans
- Cable Ready
- Tub/Shower
- Dishwasher
- Disposal
- Eat-in Kitchen
- Kitchen
- Microwave
- Range
- Hardwood Floors
- Carpet
- Tile Floors
- Dining Room
- Den
- Walk-In Closets
- Window Coverings
- Package Service
- Laundry Facilities
- Controlled Access
- Maintenance on site
- Property Manager on Site
- Doorman
- Maid Service
- Pet Care
- Elevator
- Business Center
- Clubhouse
- Lounge
- Storage Space
- Sundeck
- Courtyard
- Fitness Center
- Pool
- Washer/Dryer
- Air Conditioning
- Heating
- Ceiling Fans
- Cable Ready
- Tub/Shower
- Dishwasher
- Disposal
- Eat-in Kitchen
- Kitchen
- Microwave
- Range
- Hardwood Floors
- Carpet
- Tile Floors
- Dining Room
- Den
- Walk-In Closets
- Window Coverings
| Monday | 9am - 6pm |
|---|---|
| Tuesday | 9am - 6pm |
| Wednesday | 9am - 6pm |
| Thursday | 9am - 6pm |
| Friday | 9am - 6pm |
| Saturday | 10am - 5pm |
| Sunday | By Appointment |
If you prefer an urban setting (one where you can walk across the street for your morning coffee or to join your friends in the evening at a sports bar), then Woodmont Triangle might be the ideal neighborhood for you. Situated directly north of Downtown Bethesda, the trendy shops and restaurants continue into the area, which is framed by the triangular-shaped intersection of Old Georgetown Road and Wisconsin Avenue.
Often called the Triangle, this neighborhood hosts some of Bethesda’s most popular festivals and events, including Taste of Bethesda. It is also home to some of the city’s best restaurants, such as Black’s Bar & Kitchen, Kadhai Indian Restaurant, Lilit Café, and Gringos & Mariachis. The small Veterans Park provides a fountain, outdoor seating, and a couple of shade trees. From your new apartment in Woodmont Triangle, you can easily reach the Bethesda Central Farm Market, NIH, and Bethesda Station for commutes to DC.
Learn more about living in Woodmont TriangleCompare neighborhood and city base rent averages by bedroom.
| Woodmont Triangle | Bethesda, MD | |
|---|---|---|
| Studio | $2,044 | $1,945 |
| 1 Bedroom | $2,545 | $2,399 |
| 2 Bedrooms | $3,898 | $3,401 |
| 3 Bedrooms | $7,171 | $5,100 |
| Colleges & Universities | Distance | ||
|---|---|---|---|
| Colleges & Universities | Distance | ||
| Drive: | 8 min | 4.3 mi | |
| Drive: | 10 min | 4.4 mi | |
| Drive: | 12 min | 5.4 mi | |
| Drive: | 11 min | 5.9 mi |
 The GreatSchools Rating helps parents compare schools within a state based on a variety of school quality indicators and provides a helpful picture of how effectively each school serves all of its students. Ratings are on a scale of 1 (below average) to 10 (above average) and can include test scores, college readiness, academic progress, advanced courses, equity, discipline and attendance data. We also advise parents to visit schools, consider other information on school performance and programs, and consider family needs as part of the school selection process.
The GreatSchools Rating helps parents compare schools within a state based on a variety of school quality indicators and provides a helpful picture of how effectively each school serves all of its students. Ratings are on a scale of 1 (below average) to 10 (above average) and can include test scores, college readiness, academic progress, advanced courses, equity, discipline and attendance data. We also advise parents to visit schools, consider other information on school performance and programs, and consider family needs as part of the school selection process.
View GreatSchools Rating Methodology
Data provided by GreatSchools.org © 2026. All rights reserved.
Transportation options available in Bethesda include Bethesda, located 0.6 mile from Gallery Bethesda I. Gallery Bethesda I is near Ronald Reagan Washington Ntl, located 12.5 miles or 24 minutes away, and Washington Dulles International, located 23.8 miles or 42 minutes away.
| Transit / Subway | Distance | ||
|---|---|---|---|
| Transit / Subway | Distance | ||
|
|
Walk: | 11 min | 0.6 mi |
|
|
Walk: | 14 min | 0.7 mi |
|
|
Drive: | 4 min | 2.4 mi |
|
|
Drive: | 7 min | 3.2 mi |
|
|
Drive: | 6 min | 3.3 mi |
| Commuter Rail | Distance | ||
|---|---|---|---|
| Commuter Rail | Distance | ||
|
|
Drive: | 8 min | 3.9 mi |
|
|
Drive: | 10 min | 4.3 mi |
|
|
Drive: | 11 min | 5.0 mi |
|
|
Drive: | 17 min | 7.5 mi |
|
|
Drive: | 19 min | 10.3 mi |
| Airports | Distance | ||
|---|---|---|---|
| Airports | Distance | ||
|
Ronald Reagan Washington Ntl
|
Drive: | 24 min | 12.5 mi |
|
Washington Dulles International
|
Drive: | 42 min | 23.8 mi |
Time and distance from Gallery Bethesda I.
| Shopping Centers | Distance | ||
|---|---|---|---|
| Shopping Centers | Distance | ||
| Walk: | 5 min | 0.3 mi | |
| Walk: | 14 min | 0.7 mi | |
| Walk: | 15 min | 0.8 mi |
| Parks and Recreation | Distance | ||
|---|---|---|---|
| Parks and Recreation | Distance | ||
|
Audubon Naturalist-Woodend Sanctuary
|
Drive: | 6 min | 2.5 mi |
|
McCrillis Gardens
|
Drive: | 7 min | 3.0 mi |
|
Locust Grove Nature Center
|
Drive: | 8 min | 3.5 mi |
|
Glen Echo Park
|
Drive: | 8 min | 3.6 mi |
|
George Washington Memorial Parkway/Turkey Run Park
|
Drive: | 20 min | 10.2 mi |
| Hospitals | Distance | ||
|---|---|---|---|
| Hospitals | Distance | ||
| Walk: | 14 min | 0.7 mi | |
| Walk: | 17 min | 0.9 mi | |
| Drive: | 7 min | 3.6 mi |
| Military Bases | Distance | ||
|---|---|---|---|
| Military Bases | Distance | ||
| Drive: | 12 min | 6.0 mi |
Gallery Bethesda I Photos
-
Gallery Bethesda I
-
Fitness Center
-
2BR, 2BA - 1132 SF
-
2BR, 2BA - 1132 SF
-
!BR, 1BA With Den - 923 SF
-
!BR, 1BA With Den - 923 SF
-
!BR, 1BA With Den - 923 SF
-
1BR, 1BA - 729 SF
-
1BR, 1BA - 729 SF
Models
-
Studio
-
1 Bedroom
-
1 Bedroom
-
1 Bedroom
-
1 Bedroom
-
1 Bedroom
Nearby Apartments
Within 50 Miles of Gallery Bethesda I
-
Gallery Bethesda II
4850 Rugby Ave
Bethesda, MD 20814
$1,357 - $6,585
1-2 Br 0.0 mi
-
The Crestwood Apartments
3900 16th St NW
Washington, DC 20011
Call for Rent
4.9 mi
-
Harvard Village
1829 Summit Pl NW
Washington, DC 20009
$1,775 - $2,800
1-2 Br 5.4 mi
-
The Delano
1811 Metzerott Rd
Adelphi, MD 20783
$1,785 - $2,155
1-2 Br 6.6 mi
-
Vesta Parkside Apartments
750 Kenilworth Ter NE
Washington, DC 20019
$1,530 - $2,600
1-2 Br 10.2 mi
-
Groveton Green Apartments
9401 Groveton Cir
Owings Mills, MD 21117
$1,729 - $2,956
1-3 Br 32.8 mi
Gallery Bethesda I has units with in‑unit washers and dryers, making laundry day simple for residents.
Utilities are not included in rent. Residents should plan to set up and pay for all services separately.
Parking is available at Gallery Bethesda I. Contact this property for details.
Gallery Bethesda I has studios to two-bedrooms with rent ranges from $1,387/mo. to $5,860/mo.
Yes, Gallery Bethesda I welcomes pets. Breed restrictions, weight limits, and additional fees may apply. View this property's pet policy.
A good rule of thumb is to spend no more than 30% of your gross income on rent. Based on the lowest available rent of $1,387 for a one-bedroom, you would need to earn about $50,000 per year to qualify. Want to double-check your budget? Try our Rent Affordability Calculator to see how much rent fits your income and lifestyle.
Gallery Bethesda I is offering 1 Month Free for eligible applicants, with rental rates starting at $1,387.
Yes! Gallery Bethesda I offers 6 Matterport 3D Tours. Explore different floor plans and see unit level details, all without leaving home.
What Are Walk Score®, Transit Score®, and Bike Score® Ratings?
Walk Score® measures the walkability of any address. Transit Score® measures access to public transit. Bike Score® measures the bikeability of any address.
What is a Sound Score Rating?
A Sound Score Rating aggregates noise caused by vehicle traffic, airplane traffic and local sources
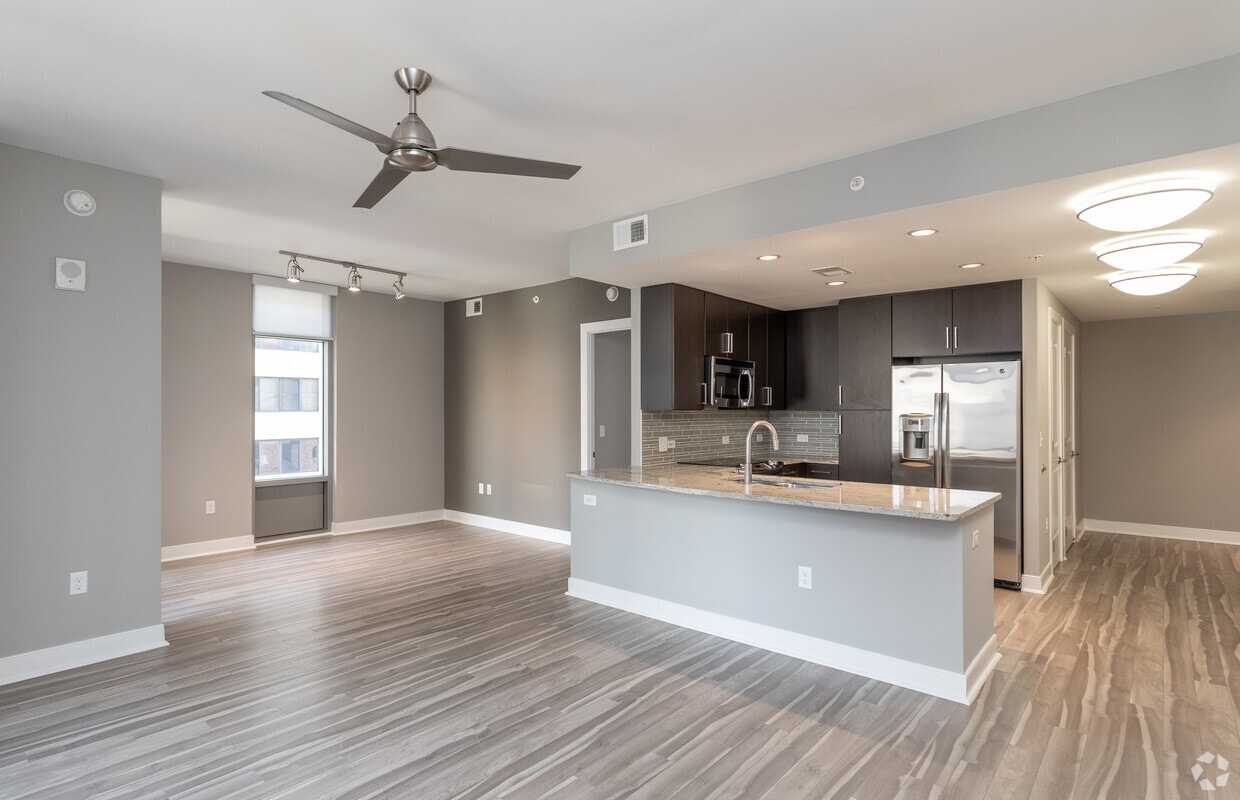
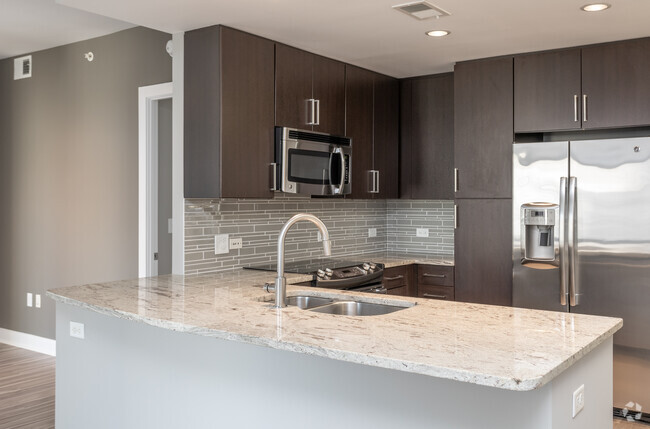

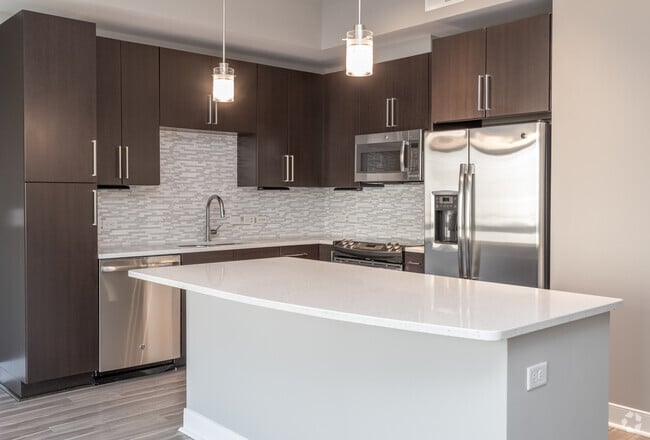

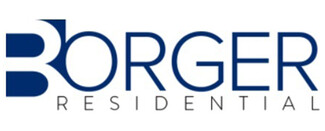



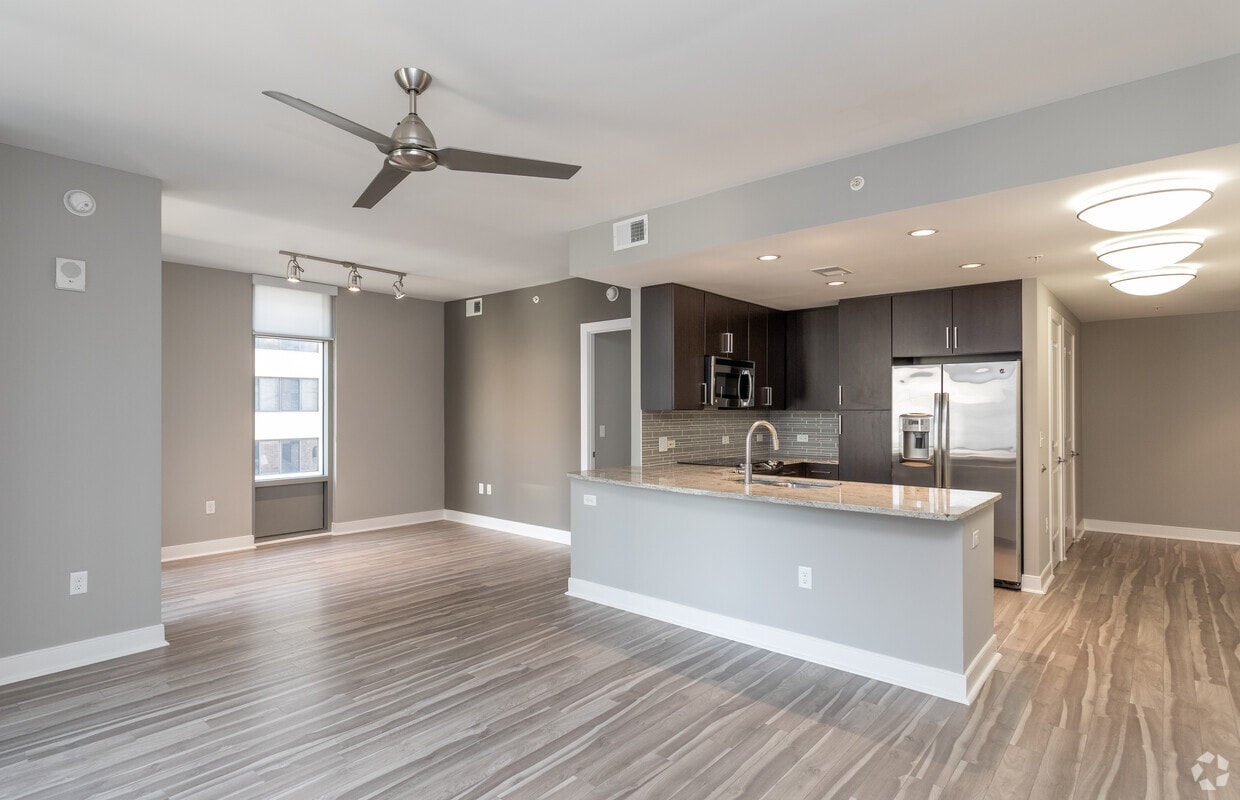
Property Manager Responded