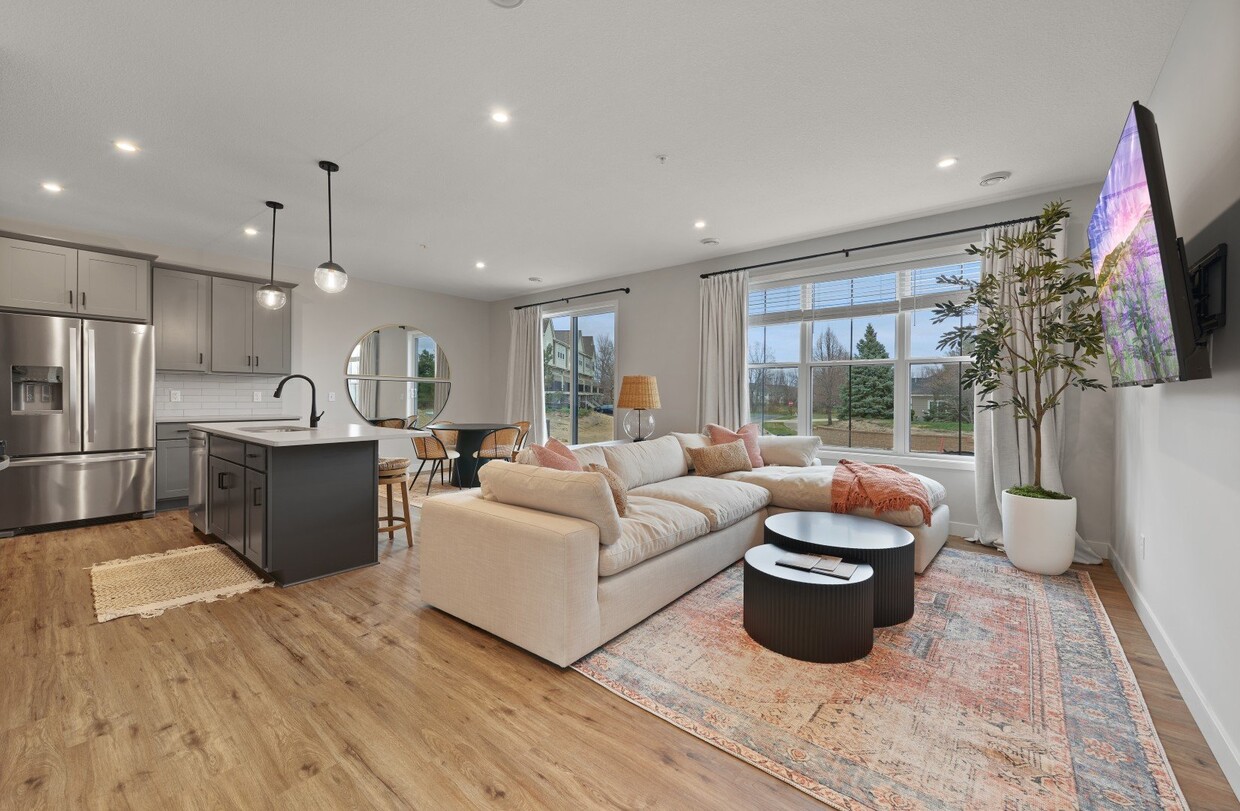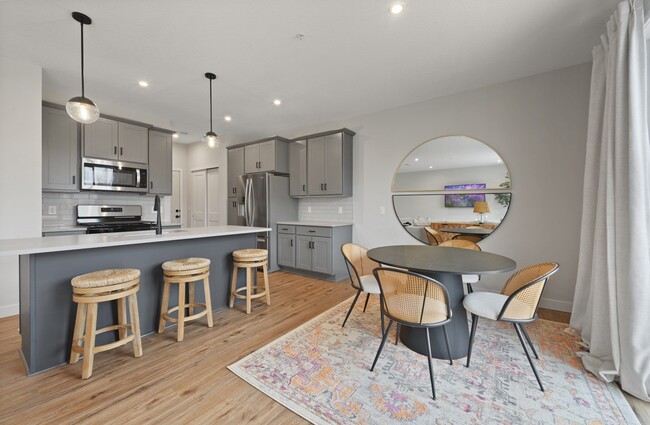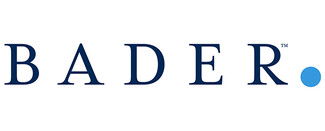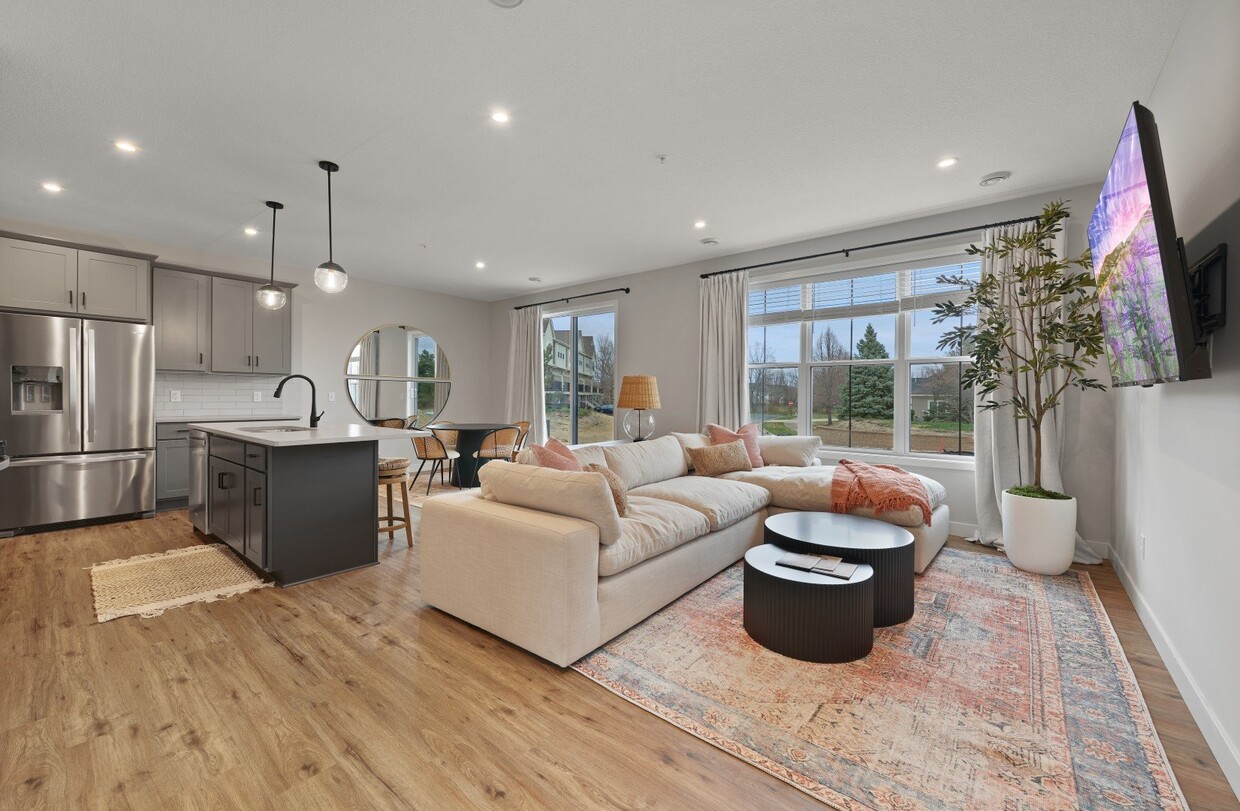-
Monthly Rent
$3,030 - $3,908
Plus Fees
-
Bedrooms
2 - 4 bd
-
Bathrooms
2.5 - 3.5 ba
-
Square Feet
1,655 - 2,134 sq ft
Highlights
- New Construction
- Pool
- Walk-In Closets
- Pet Play Area
- Office
- Walking/Biking Trails
- Fireplace
- Island Kitchen
- Picnic Area
Pricing & Floor Plans
-
Unit 2435-Bprice $3,065square feet 1,655availibility Now
-
Unit 2403-Dprice $3,228square feet 1,858availibility Now
-
Unit 2418-Dprice $3,351square feet 2,052availibility Now
-
Unit 2424-Dprice $3,376square feet 2,052availibility Now
-
Unit 2428-Cprice $3,395square feet 2,052availibility Now
-
Unit 2404-Aprice $3,395square feet 1,858availibility Now
-
Unit 2418-Gprice $3,478square feet 2,052availibility Now
-
Unit 2424-Gprice $3,574square feet 2,052availibility Now
-
Unit 2428-Hprice $3,585square feet 2,052availibility Now
-
Unit 2434-Aprice $3,595square feet 2,052availibility Now
-
Unit 2419-Eprice $3,177square feet 1,858availibility Dec 1
-
Unit 2418-Bprice $3,595square feet 2,134availibility Now
-
Unit 2418-Fprice $3,707square feet 2,134availibility Now
-
Unit 2424-Fprice $3,707square feet 2,134availibility Now
-
Unit 2435-Bprice $3,065square feet 1,655availibility Now
-
Unit 2403-Dprice $3,228square feet 1,858availibility Now
-
Unit 2418-Dprice $3,351square feet 2,052availibility Now
-
Unit 2424-Dprice $3,376square feet 2,052availibility Now
-
Unit 2428-Cprice $3,395square feet 2,052availibility Now
-
Unit 2404-Aprice $3,395square feet 1,858availibility Now
-
Unit 2418-Gprice $3,478square feet 2,052availibility Now
-
Unit 2424-Gprice $3,574square feet 2,052availibility Now
-
Unit 2428-Hprice $3,585square feet 2,052availibility Now
-
Unit 2434-Aprice $3,595square feet 2,052availibility Now
-
Unit 2419-Eprice $3,177square feet 1,858availibility Dec 1
-
Unit 2418-Bprice $3,595square feet 2,134availibility Now
-
Unit 2418-Fprice $3,707square feet 2,134availibility Now
-
Unit 2424-Fprice $3,707square feet 2,134availibility Now
Fees and Policies
The fees below are based on community-supplied data and may exclude additional fees and utilities.
- Dogs
- Dog FeeCharged per pet.$300
- Dog RentCharged per pet.$50 / mo
Restrictions:Breed restrictions apply - call for detailsRead MoreRead LessComments - Cats
- Cat FeeCharged per pet.$300
- Cat RentCharged per pet.$25 / mo
Restrictions:Comments
- Garage Lot
- Other
Property Fee Disclaimer: Based on community-supplied data and independent market research. Subject to change without notice. May exclude fees for mandatory or optional services and usage-based utilities.
Details
Property Information
-
Built in 2024
-
76 houses/3 stories
Matterport 3D Tours
About Foxtail Hollow Townhomes
Nestled into an amenity-rich corner of Blaine, Foxtail Hollow is a choice new neighborhood of rental townhomes offering a brilliant solutions for those seeking the lifestyle of a home without the upkeep. Designed with sophisticated finishes, the 2, 3, and 4 bedroom floor plans provide options that will suit families, couples, and individuals desiring a spacious home with fresh style and modern ease.Non-Optional FeesApplication fee: $50/adultNon-refundable administrative fee: Management charges a $150, non-refundable, administrative fee that is related to our internal and administrative costs for the establishment of a resident file, and preparation of initial lease paperwork and related addendums. This administrative fee must be paid, in addition to the payment of month's rent, any prorated rent, or any additional deposit that might be required on the day of move-in.Utility administrative fee: $8/month
Foxtail Hollow Townhomes is a townhouse community located in Anoka County and the 55449 ZIP Code. This area is served by the Spring Lake Park Public Schools attendance zone.
Unique Features
- In Unit Washer/Dryer
- Bonus Room* (Select Homes)
- Connection to The Lakes Neighborhood Park
- EV Charging Compatibility
- Two and Three Story Floor Plan Options
- Community Grilling Area
- Easy Access to Central (65), 35W, and 610
- Carpeted Bedrooms
- Pet Park
- Attached Double Garage
- Fireplace* (Select homes)
- 42 Inch Upper Cabinets
- Double Vanities in Primary Suites
- LVP Tile Flooring
Community Amenities
Pool
Playground
Pet Play Area
Picnic Area
- Pet Play Area
- EV Charging
- Pool
- Playground
- Walking/Biking Trails
- Picnic Area
Townhome Features
Washer/Dryer
Air Conditioning
Dishwasher
Walk-In Closets
Island Kitchen
Microwave
Refrigerator
Tub/Shower
Indoor Features
- Washer/Dryer
- Air Conditioning
- Ceiling Fans
- Double Vanities
- Tub/Shower
- Fireplace
Kitchen Features & Appliances
- Dishwasher
- Stainless Steel Appliances
- Island Kitchen
- Kitchen
- Microwave
- Oven
- Refrigerator
- Freezer
- Quartz Countertops
Floor Plan Details
- Carpet
- Tile Floors
- Vinyl Flooring
- Dining Room
- Family Room
- Office
- Walk-In Closets
- Pet Play Area
- EV Charging
- Picnic Area
- Pool
- Playground
- Walking/Biking Trails
- In Unit Washer/Dryer
- Bonus Room* (Select Homes)
- Connection to The Lakes Neighborhood Park
- EV Charging Compatibility
- Two and Three Story Floor Plan Options
- Community Grilling Area
- Easy Access to Central (65), 35W, and 610
- Carpeted Bedrooms
- Pet Park
- Attached Double Garage
- Fireplace* (Select homes)
- 42 Inch Upper Cabinets
- Double Vanities in Primary Suites
- LVP Tile Flooring
- Washer/Dryer
- Air Conditioning
- Ceiling Fans
- Double Vanities
- Tub/Shower
- Fireplace
- Dishwasher
- Stainless Steel Appliances
- Island Kitchen
- Kitchen
- Microwave
- Oven
- Refrigerator
- Freezer
- Quartz Countertops
- Carpet
- Tile Floors
- Vinyl Flooring
- Dining Room
- Family Room
- Office
- Walk-In Closets
| Monday | 10am - 6pm |
|---|---|
| Tuesday | 10am - 6pm |
| Wednesday | 11am - 6pm |
| Thursday | 11am - 6pm |
| Friday | 10am - 4pm |
| Saturday | 10am - 4pm |
| Sunday | Closed |
Sitting on the north side of Minneapolis along I-35W, Blaine makes a nice, quiet hometown setting for folks who work in the Twin Cities but prefer an apartment in the suburbs. One of the city’s key landmarks is the National Sports Center, an enormous 650-acre complex that houses 50 full-sized soccer fields, a golf course, and the largest ice arena complex in the world.
Less-structured recreation is very popular here as well, with the large Rice Creek North Regional Trail Corridor and Carlos Avery State Wildlife Area just outside the city limits and several smaller public parks scattered around town.
Learn more about living in Blaine| Colleges & Universities | Distance | ||
|---|---|---|---|
| Colleges & Universities | Distance | ||
| Drive: | 18 min | 8.7 mi | |
| Drive: | 19 min | 12.0 mi | |
| Drive: | 20 min | 13.7 mi | |
| Drive: | 22 min | 15.5 mi |
 The GreatSchools Rating helps parents compare schools within a state based on a variety of school quality indicators and provides a helpful picture of how effectively each school serves all of its students. Ratings are on a scale of 1 (below average) to 10 (above average) and can include test scores, college readiness, academic progress, advanced courses, equity, discipline and attendance data. We also advise parents to visit schools, consider other information on school performance and programs, and consider family needs as part of the school selection process.
The GreatSchools Rating helps parents compare schools within a state based on a variety of school quality indicators and provides a helpful picture of how effectively each school serves all of its students. Ratings are on a scale of 1 (below average) to 10 (above average) and can include test scores, college readiness, academic progress, advanced courses, equity, discipline and attendance data. We also advise parents to visit schools, consider other information on school performance and programs, and consider family needs as part of the school selection process.
View GreatSchools Rating Methodology
Data provided by GreatSchools.org © 2025. All rights reserved.
Foxtail Hollow Townhomes Photos
-
Foxtail Hollow Townhomes
-
3BR, 2.5BA with Den - 2052SF – Prairie
-
-
-
-
-
-
-
Floor Plans
-
2 Bedrooms
-
2 Bedrooms
-
3 Bedrooms
-
3 Bedrooms
-
3 Bedrooms
-
3 Bedrooms
Nearby Apartments
Within 50 Miles of Foxtail Hollow Townhomes
-
The Edison at Rice Creek I and II
5891 Rice Creek Pkwy
Shoreview, MN 55126
$2,153 - $2,583 Total Monthly Price
2-3 Br 12 Month Lease 5.0 mi
-
The Edison at Maple Grove
9820 Garland Ln N
Maple Grove, MN 55311
$2,187 - $2,730 Plus Fees
2-3 Br 14.4 mi
-
Residences at 1700
1700 Plymouth Rd
Minnetonka, MN 55305
$2,455 - $3,159 Plus Fees
2 Br 12 Month Lease 19.0 mi
-
The Stax of Long Lake
455 Virginia Ave
Long Lake, MN 55356
$2,503 - $3,133 Total Monthly Price
2 Br 22.5 mi
-
Ardor on the Bluffs South Loop Residences
3701 E American Blvd
Bloomington, MN 55425
$2,595 - $5,095 Plus Fees
2 Br 22.8 mi
-
The Edison at Woodbury
326 Karen Dr
Woodbury, MN 55129
$2,010 - $2,495 Plus Fees
2-3 Br 12 Month Lease 23.0 mi
Foxtail Hollow Townhomes has units with in‑unit washers and dryers, making laundry day simple for residents.
Utilities are not included in rent. Residents should plan to set up and pay for all services separately.
Foxtail Hollow Townhomes has two to four bedrooms with rent ranges from $3,030/mo. to $3,908/mo.
Yes, Foxtail Hollow Townhomes welcomes pets. Breed restrictions, weight limits, and additional fees may apply. View this property's pet policy.
A good rule of thumb is to spend no more than 30% of your gross income on rent. Based on the lowest available rent of $3,030 for a two bedrooms, you would need to earn about $109,000 per year to qualify. Want to double-check your budget? Try our Rent Affordability Calculator to see how much rent fits your income and lifestyle.
Foxtail Hollow Townhomes is offering 1 Month Free for eligible applicants, with rental rates starting at $3,030.
Yes! Foxtail Hollow Townhomes offers 2 Matterport 3D Tours. Explore different floor plans and see unit level details, all without leaving home.
What Are Walk Score®, Transit Score®, and Bike Score® Ratings?
Walk Score® measures the walkability of any address. Transit Score® measures access to public transit. Bike Score® measures the bikeability of any address.
What is a Sound Score Rating?
A Sound Score Rating aggregates noise caused by vehicle traffic, airplane traffic and local sources









