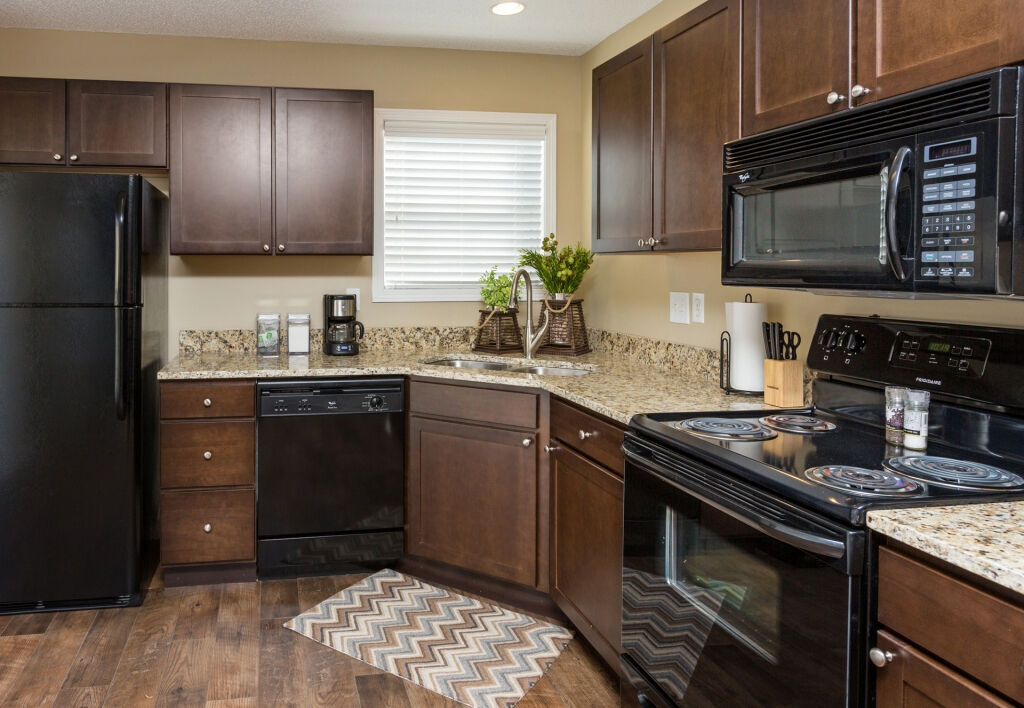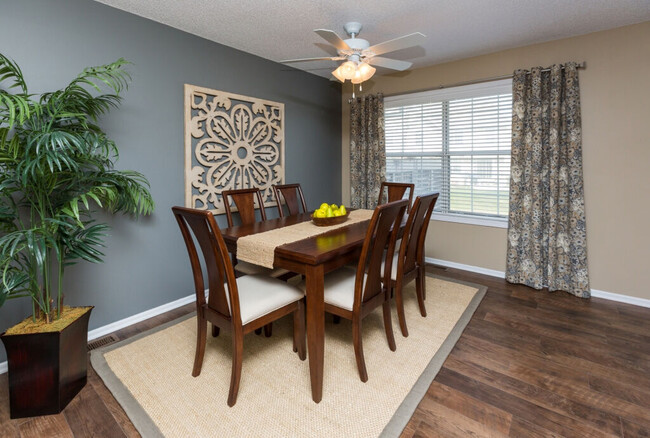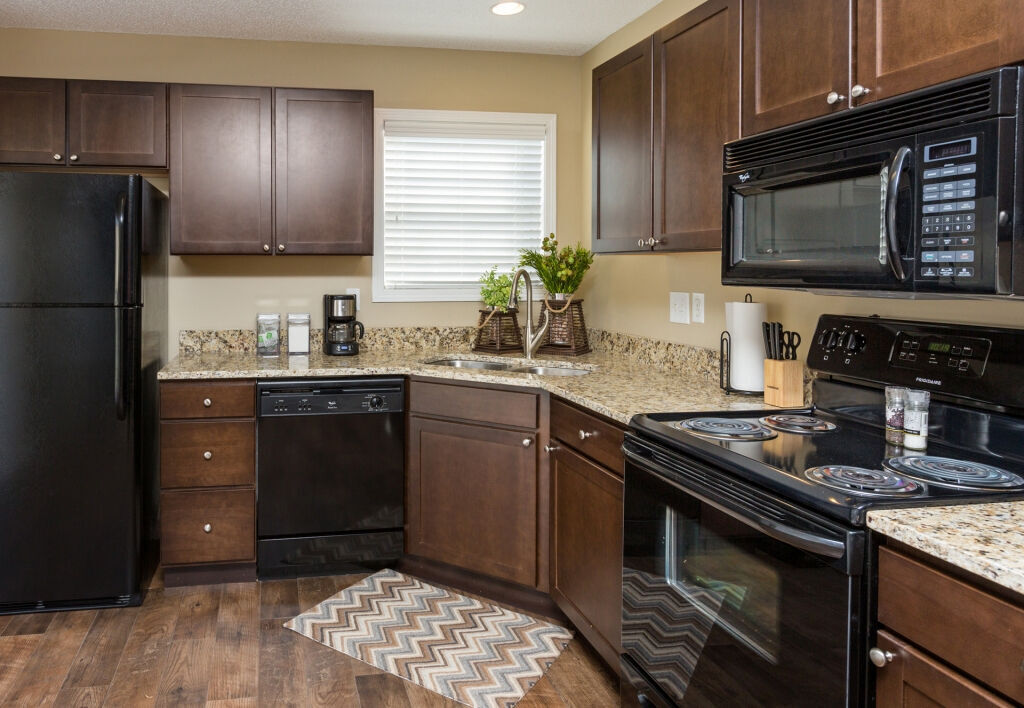Ashworth Pointe & Foxboro Townhomes
5699 Vista Dr,
West Des Moines,
IA
50266
Property Website
-
Monthly Rent
$1,809 - $1,955
-
Bedrooms
3 bd
-
Bathrooms
2.5 ba
-
Square Feet
1,870 sq ft
Ashworth Pointe has 2 floor plans, a 2 story(Bristol), and a ranch, one-level(Somerset). Both floor plans offer 3 bedrooms and 2 baths have wood-burning fireplaces, as well as a one or two-car attached garage. Foxboro Townhomes has 3 different townhome layouts(Bedford, Berkley, and Andover). All are 1870 Square feet, with a basement(some have a finished area) and include a 1-car detached garage. All of our homes are pet friendly, non-smoking, have all appliances provided including in-home laundry, and have been recently refreshed with new fixtures and finishes. The properties share a pool, playground, picnic area and dog park.
Highlights
- Pool
- Walk-In Closets
- Fireplace
- Dog Park
- Picnic Area
- Grill
- Patio
Pricing & Floor Plans
-
Unit 5639price $1,809square feet 1,870availibility Now
-
Unit 5645price $1,809square feet 1,870availibility Now
-
Unit 5629price $1,860square feet 1,870availibility Now
-
Unit 5635price $1,955square feet 1,870availibility Dec 6
-
Unit 5685price $1,855square feet 1,870availibility Dec 6
-
Unit 5639price $1,809square feet 1,870availibility Now
-
Unit 5645price $1,809square feet 1,870availibility Now
-
Unit 5629price $1,860square feet 1,870availibility Now
-
Unit 5635price $1,955square feet 1,870availibility Dec 6
-
Unit 5685price $1,855square feet 1,870availibility Dec 6
Fees and Policies
The fees below are based on community-supplied data and may exclude additional fees and utilities.
- One-Time Basics
- Due at Move-In
- Administrative FeeCharged per unit.$150
- Due at Move-In
- Dogs
- Monthly Pet FeeMax of 2. Charged per pet.$35
Restrictions:The following dog breeds (and/or crossbreeds including these) will not be accepted: Pit Bull, American Bulldog, American Staffordshire Terrier, Rottweiler, Chow Chow, Wolf Breeds (including Huskies), Akita, St. Bernard, Mastiff, Cane Corso, Doberman, German Shepherd.Read MoreRead LessComments - Cats
- Monthly Pet FeeMax of 2. Charged per pet.$35
Restrictions:Comments - Birds
- Monthly Pet FeeMax of 2. Charged per pet.$35
Restrictions:Comments - Fish
- Monthly Pet FeeMax of 2. Charged per pet.$35
Restrictions:Comments
- Surface Lot
- Parking DepositCharged per vehicle.$0
Comments
Property Fee Disclaimer: Based on community-supplied data and independent market research. Subject to change without notice. May exclude fees for mandatory or optional services and usage-based utilities.
Details
Lease Options
-
3 - 15 Month Leases
-
Short term lease
Property Information
-
Built in 1992
-
48 units/2 stories
Matterport 3D Tours
About Ashworth Pointe & Foxboro Townhomes
Ashworth Pointe has 2 floor plans, a 2 story(Bristol), and a ranch, one-level(Somerset). Both floor plans offer 3 bedrooms and 2 baths have wood-burning fireplaces, as well as a one or two-car attached garage. Foxboro Townhomes has 3 different townhome layouts(Bedford, Berkley, and Andover). All are 1870 Square feet, with a basement(some have a finished area) and include a 1-car detached garage. All of our homes are pet friendly, non-smoking, have all appliances provided including in-home laundry, and have been recently refreshed with new fixtures and finishes. The properties share a pool, playground, picnic area and dog park.
Ashworth Pointe & Foxboro Townhomes is an apartment community located in Polk County and the 50266 ZIP Code. This area is served by the West Des Moines Community attendance zone.
Unique Features
- Black appliances
- Medium dining room (8 chairs)
- Refrigerator with ice
- Fully Finished Basement
- Large kitchen
- Private entry
- Vegetable sprayer
- Upgraded front cabinets
- Community gas grill/BBQ area
- Fenced Dog Park
- Full-size washer/dryer
- Rehabbed/Merged New Kitchen
- Granite countertop
Community Amenities
Pool
Playground
Grill
Picnic Area
- Walk-Up
- Pool
- Playground
- Grill
- Picnic Area
- Dog Park
Apartment Features
Washer/Dryer
Air Conditioning
Dishwasher
Washer/Dryer Hookup
High Speed Internet Access
Walk-In Closets
Microwave
Refrigerator
Indoor Features
- High Speed Internet Access
- Washer/Dryer
- Washer/Dryer Hookup
- Air Conditioning
- Heating
- Ceiling Fans
- Cable Ready
- Tub/Shower
- Fireplace
Kitchen Features & Appliances
- Dishwasher
- Disposal
- Eat-in Kitchen
- Kitchen
- Microwave
- Oven
- Range
- Refrigerator
Model Details
- Carpet
- Vinyl Flooring
- Dining Room
- Basement
- Walk-In Closets
- Window Coverings
- Patio
- Walk-Up
- Grill
- Picnic Area
- Dog Park
- Pool
- Playground
- Black appliances
- Medium dining room (8 chairs)
- Refrigerator with ice
- Fully Finished Basement
- Large kitchen
- Private entry
- Vegetable sprayer
- Upgraded front cabinets
- Community gas grill/BBQ area
- Fenced Dog Park
- Full-size washer/dryer
- Rehabbed/Merged New Kitchen
- Granite countertop
- High Speed Internet Access
- Washer/Dryer
- Washer/Dryer Hookup
- Air Conditioning
- Heating
- Ceiling Fans
- Cable Ready
- Tub/Shower
- Fireplace
- Dishwasher
- Disposal
- Eat-in Kitchen
- Kitchen
- Microwave
- Oven
- Range
- Refrigerator
- Carpet
- Vinyl Flooring
- Dining Room
- Basement
- Walk-In Closets
- Window Coverings
- Patio
| Monday | 8am - 3pm |
|---|---|
| Tuesday | 8am - 3pm |
| Wednesday | 8am - 3pm |
| Thursday | 8am - 3pm |
| Friday | 8am - 3pm |
| Saturday | Closed |
| Sunday | Closed |
West Des Moines combines suburban comfort with city conveniences in one of Iowa's growing communities. The Historic Valley Junction district preserves the area's railroad heritage through its collection of independent shops and eateries. Miles of trails wind through local parks and green spaces, while Jordan Creek Town Center stands as Iowa's largest shopping complex. The rental market remains stable, with one-bedroom apartments averaging $1,096 per month and three-bedroom units averaging $1,597.
Home to over 68,000 residents, West Des Moines has evolved from its railroad town roots while preserving its historic charm. Housing options range from historic properties near Valley Junction to residences near Glen Oaks Country Club. Major employers including Wells Fargo, Microsoft, and Hy-Vee contribute to the local economy. Notable areas include Glen Oaks, Valley Junction, and the Jordan Creek district, each with its own character and amenities.
Learn more about living in West Des Moines| Colleges & Universities | Distance | ||
|---|---|---|---|
| Colleges & Universities | Distance | ||
| Drive: | 9 min | 3.9 mi | |
| Drive: | 10 min | 5.3 mi | |
| Drive: | 13 min | 8.1 mi | |
| Drive: | 15 min | 9.4 mi |
 The GreatSchools Rating helps parents compare schools within a state based on a variety of school quality indicators and provides a helpful picture of how effectively each school serves all of its students. Ratings are on a scale of 1 (below average) to 10 (above average) and can include test scores, college readiness, academic progress, advanced courses, equity, discipline and attendance data. We also advise parents to visit schools, consider other information on school performance and programs, and consider family needs as part of the school selection process.
The GreatSchools Rating helps parents compare schools within a state based on a variety of school quality indicators and provides a helpful picture of how effectively each school serves all of its students. Ratings are on a scale of 1 (below average) to 10 (above average) and can include test scores, college readiness, academic progress, advanced courses, equity, discipline and attendance data. We also advise parents to visit schools, consider other information on school performance and programs, and consider family needs as part of the school selection process.
View GreatSchools Rating Methodology
Data provided by GreatSchools.org © 2025. All rights reserved.
Ashworth Pointe & Foxboro Townhomes Photos
-
Ashworth Pointe & Foxboro Townhomes
-
3BR, 2.5BA - Bristol Remodel/1,490 SF
-
-
-
-
-
-
-
Models
-
3 Bedrooms
-
3 Bedrooms
-
3 Bedrooms
Nearby Apartments
Within 50 Miles of Ashworth Pointe & Foxboro Townhomes
-
Ashworth Pointe Townhomes
1101 Prairie View Dr
West Des Moines, IA 50266
$1,880 - $1,935
3 Br 0.4 mi
-
Woodland West NMC
3405 Woodland Ave
West Des Moines, IA 50266
$1,300 - $1,395
3 Br 1.7 mi
-
The James on Grand
3707 Grand Ave
Des Moines, IA 50312
Call for Rent
3 Br 6.0 mi
-
Triple Crown Altoona Cooperative
1030 Greenway Ct
Altoona, IA 50009
$1,676
3 Br 16.5 mi
This property has units with in‑unit washers and dryers, making laundry day simple for residents.
Utilities are not included in rent. Residents should plan to set up and pay for all services separately.
This property has three bedrooms available with rent ranges from $1,809/mo. to $1,955/mo.
Yes, this property welcomes pets. Breed restrictions, weight limits, and additional fees may apply. View this property's pet policy.
A good rule of thumb is to spend no more than 30% of your gross income on rent. Based on the lowest available rent of $1,809 for a three bedrooms, you would need to earn about $65,000 per year to qualify. Want to double-check your budget? Try our Rent Affordability Calculator to see how much rent fits your income and lifestyle.
This property is offering Specials for eligible applicants, with rental rates starting at $1,809.
Yes! this property offers 6 Matterport 3D Tours. Explore different floor plans and see unit level details, all without leaving home.
What Are Walk Score®, Transit Score®, and Bike Score® Ratings?
Walk Score® measures the walkability of any address. Transit Score® measures access to public transit. Bike Score® measures the bikeability of any address.
What is a Sound Score Rating?
A Sound Score Rating aggregates noise caused by vehicle traffic, airplane traffic and local sources









