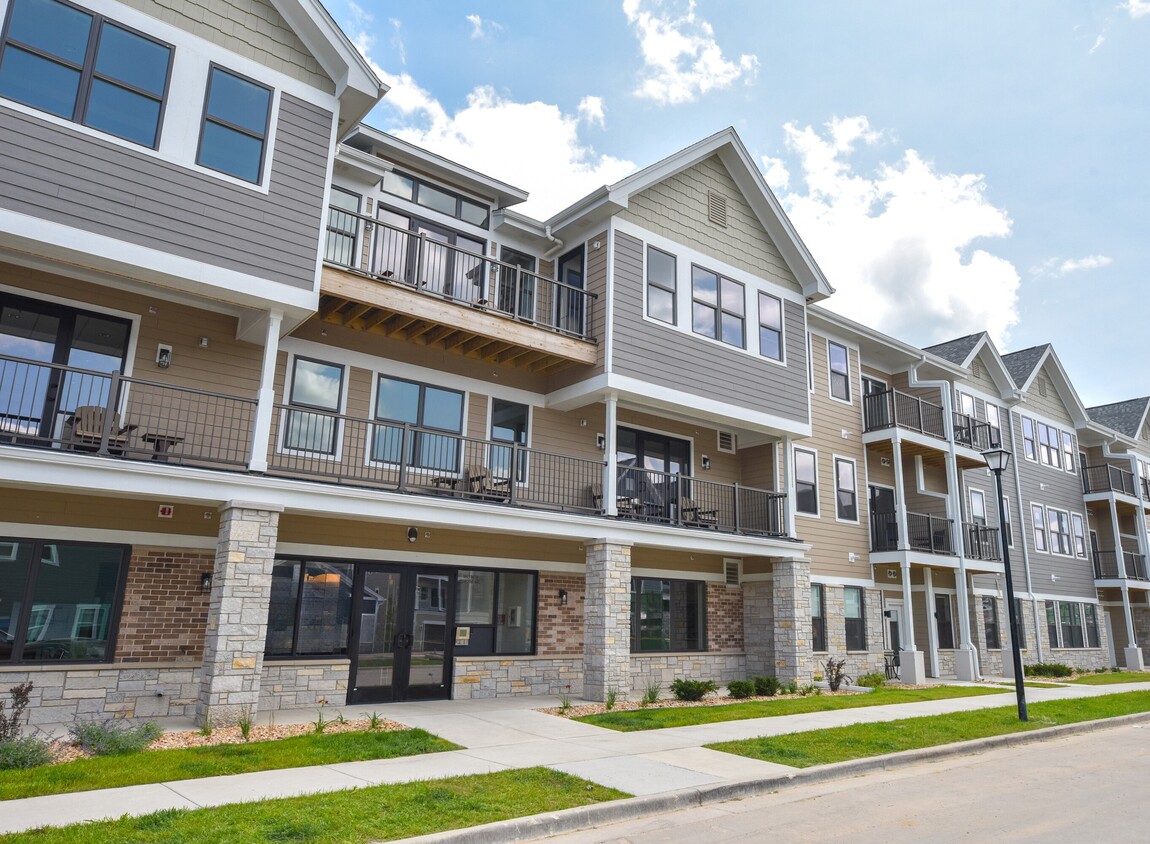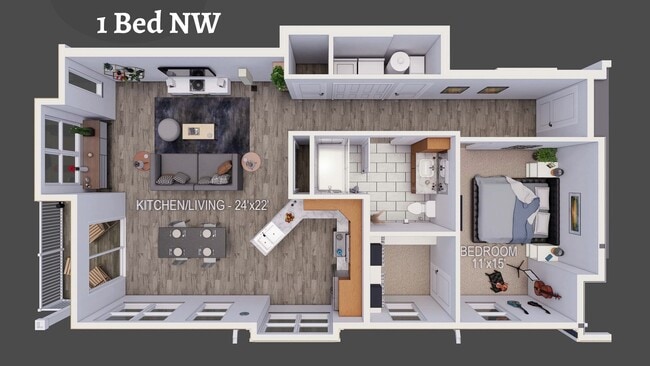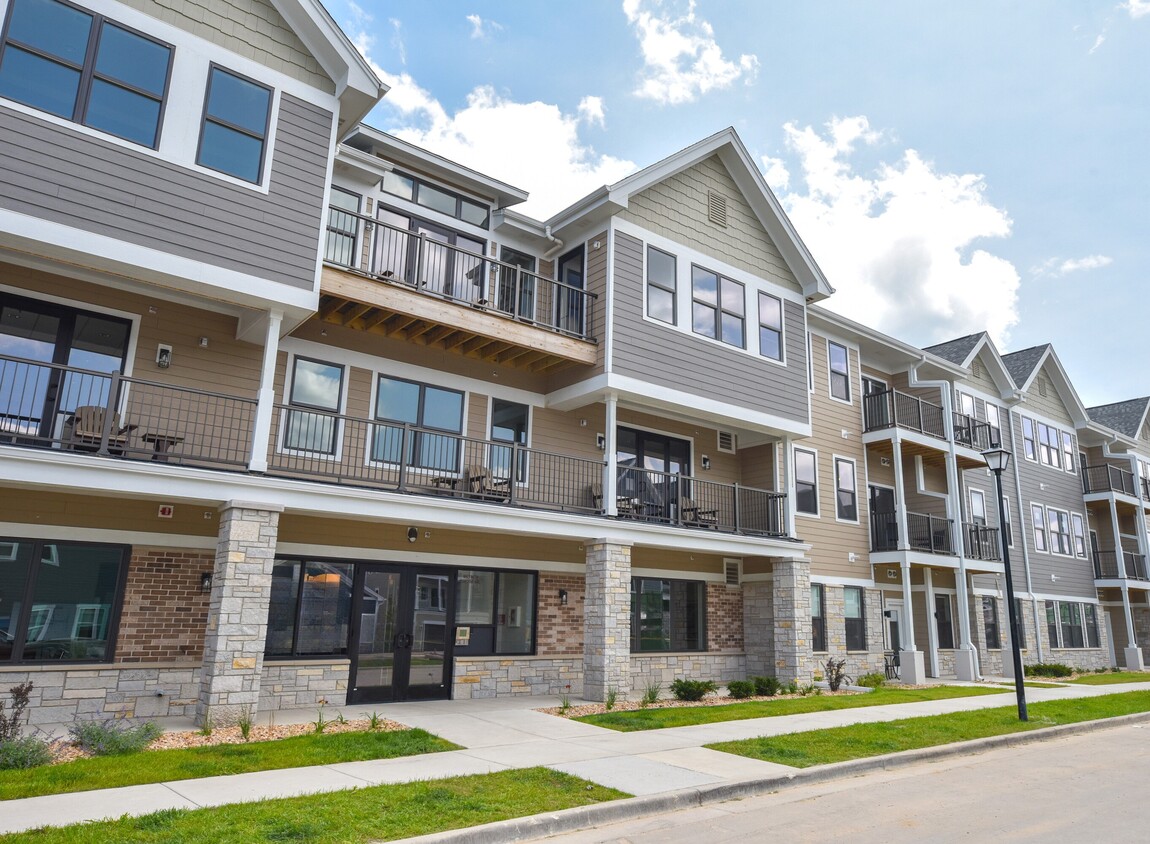Fox Run Development
N49W6337 Western Rd,
Cedarburg,
WI
53012
Leasing Office:
W63N480 Hanover Ave, Cedarburg, WI 53012

-
Monthly Rent
$1,710 - $2,645
-
Bedrooms
1 bd
-
Bathrooms
1 ba
-
Square Feet
937 - 1,354 sq ft

Highlights
- Pickleball Court
- Sauna
- Porch
- Pet Washing Station
- Pool
- Walk-In Closets
- Spa
- Walking/Biking Trails
- Fireplace
Pricing & Floor Plans
-
Unit N-209price $2,415square feet 1,067availibility Now
-
Unit S-145price $2,645square feet 1,354availibility Feb 1
-
Unit N-206price $1,710square feet 1,025availibility Apr 1
-
Unit N-108price $2,220square feet 937availibility Apr 1
-
Unit N-209price $2,415square feet 1,067availibility Now
-
Unit S-145price $2,645square feet 1,354availibility Feb 1
-
Unit N-206price $1,710square feet 1,025availibility Apr 1
-
Unit N-108price $2,220square feet 937availibility Apr 1
Fees and Policies
The fees below are based on community-supplied data and may exclude additional fees and utilities.
-
One-Time Basics
-
Due at Application
-
Application Fee Per ApplicantCharged per applicant.$30
-
-
Due at Application
-
Dogs
Max of 2, 50 lbs. Weight Limit
-
Cats
-
Allowed
-
-
Storage Unit
-
Storage DepositCharged per rentable item.$0
-
Storage RentCharged per rentable item.$45 / mo
CommentsVarying storage unit options/sizes/costsRead More Read Less -
-
Bike Rack
-
Storage DepositCharged per rentable item.$0
-
Storage RentCharged per rentable item.$0 / mo
-
Property Fee Disclaimer: Based on community-supplied data and independent market research. Subject to change without notice. May exclude fees for mandatory or optional services and usage-based utilities.
Details
Utilities Included
-
Internet
Lease Options
-
12 mo
Property Information
-
Built in 2023
-
230 units/3 stories
Matterport 3D Tours
About Fox Run Development
New Construction Downtown Cedarburg, Complimentary Internet, Underground Heated Parking, Indoor Pool, Hot Tub, Sauna, Pickleball Court, Golf Simulator & more! Introducing Fox Run, a tailored collection of apartments, townhomes, and single-family residences complemented by unparalleled amenities. The most desirable neighborhood is right outside of your front door. Immerse yourself in all that Historic Cedarburg has to offer at Fox Run.
Fox Run Development is an apartment community located in Ozaukee County and the 53012 ZIP Code. This area is served by the Cedarburg attendance zone.
Unique Features
- Al Fresco Dining Areas with Gas Grills
- Billiards Lounge
- Complimentary Underground Parking
- Window Treatments
- Bike Self Service Station and Storage
- Fireplaces in all Townhomes
- Fireplaces Included in All Townhomes and Single Family Homes
- On-Site Management
- Pet Friendly Community
- Pet Friendly Community (Restrictions Apply)
- Fire Pit and Lounge
- Full Size Stainless Steel Appliances
- Full Size Stove and Oven
- Indoor Swimming Pool
- Fireplace Lounge
- Game Lounge
- Community Garden
- Complimentary Internet
- Elevated Ceilings
- High Speed Internet Included!
- Natural Stone Countertops with Glass Backsplashes
- On-Site Management with 24-Hr. Emergency Maintenance
- Parking Included
- Sauna
- Weight & Cardio Training Rooms
- Yoga Studio
- Complimentary Instructor Lead Yoga & Water Aerobics
- On Interurban Bike Trail
- Outdoor Pickle Ball Court
- Terrace Dining
- Underground Car Wash Station
- Wine Refrigerator
- 24-Hour Fitness Center with Cardio and Weight Equipment
- Complimentary Underground Parking (All 1 bedrooms includ 1 underground space / 2 and 3 bedrooms incl
- Conference Room
- Electrical Vehicle Charging Available (Fees Apply)
- French Door Refrigerator with Ice Maker and Water Dispenser
- Included 100 mbps Fiber Optic Internet in every Apartment
- On-site Management with 24-hr Emergency Maintenance
- Peloton Cycling Studio
- Private Entrances on Select Apartments
- Private Reservable Community Spaces
- Secure Parcel Delivery Room
- Spacious Walk-In Closets
- Stackable High Efficiency Washer/Dryer
- Sundeck
- Townhomes and SIngle Family Homes Include Attached Two Car Garage
- 24-Hour State of the Art Fitness Center
- Additional Spaces Available (Fee's Apply)
- Bathrooms feature Ceramic Tile Flooring
- Dimmable Lighting System
- Indoor Golf Simulator
- Indoor Hot Tub
- Multiple Televisions
- Oversized Porch or Balcony
- Quarterly Community Events
Contact
Community Amenities
Pool
Fitness Center
Elevator
Clubhouse
- Wi-Fi
- Property Manager on Site
- Pet Washing Station
- EV Charging
- Car Wash Area
- Elevator
- Clubhouse
- Lounge
- Conference Rooms
- Fitness Center
- Hot Tub
- Sauna
- Spa
- Pool
- Walking/Biking Trails
- Pickleball Court
- Sundeck
- Grill
Apartment Features
Washer/Dryer
Air Conditioning
Dishwasher
High Speed Internet Access
- High Speed Internet Access
- Washer/Dryer
- Air Conditioning
- Fireplace
- Dishwasher
- Disposal
- Ice Maker
- Granite Countertops
- Stainless Steel Appliances
- Microwave
- Oven
- Refrigerator
- Gas Range
- Tile Floors
- Dining Room
- Walk-In Closets
- Balcony
- Patio
- Porch
- Wi-Fi
- Property Manager on Site
- Pet Washing Station
- EV Charging
- Car Wash Area
- Elevator
- Clubhouse
- Lounge
- Conference Rooms
- Sundeck
- Grill
- Fitness Center
- Hot Tub
- Sauna
- Spa
- Pool
- Walking/Biking Trails
- Pickleball Court
- Al Fresco Dining Areas with Gas Grills
- Billiards Lounge
- Complimentary Underground Parking
- Window Treatments
- Bike Self Service Station and Storage
- Fireplaces in all Townhomes
- Fireplaces Included in All Townhomes and Single Family Homes
- On-Site Management
- Pet Friendly Community
- Pet Friendly Community (Restrictions Apply)
- Fire Pit and Lounge
- Full Size Stainless Steel Appliances
- Full Size Stove and Oven
- Indoor Swimming Pool
- Fireplace Lounge
- Game Lounge
- Community Garden
- Complimentary Internet
- Elevated Ceilings
- High Speed Internet Included!
- Natural Stone Countertops with Glass Backsplashes
- On-Site Management with 24-Hr. Emergency Maintenance
- Parking Included
- Sauna
- Weight & Cardio Training Rooms
- Yoga Studio
- Complimentary Instructor Lead Yoga & Water Aerobics
- On Interurban Bike Trail
- Outdoor Pickle Ball Court
- Terrace Dining
- Underground Car Wash Station
- Wine Refrigerator
- 24-Hour Fitness Center with Cardio and Weight Equipment
- Complimentary Underground Parking (All 1 bedrooms includ 1 underground space / 2 and 3 bedrooms incl
- Conference Room
- Electrical Vehicle Charging Available (Fees Apply)
- French Door Refrigerator with Ice Maker and Water Dispenser
- Included 100 mbps Fiber Optic Internet in every Apartment
- On-site Management with 24-hr Emergency Maintenance
- Peloton Cycling Studio
- Private Entrances on Select Apartments
- Private Reservable Community Spaces
- Secure Parcel Delivery Room
- Spacious Walk-In Closets
- Stackable High Efficiency Washer/Dryer
- Sundeck
- Townhomes and SIngle Family Homes Include Attached Two Car Garage
- 24-Hour State of the Art Fitness Center
- Additional Spaces Available (Fee's Apply)
- Bathrooms feature Ceramic Tile Flooring
- Dimmable Lighting System
- Indoor Golf Simulator
- Indoor Hot Tub
- Multiple Televisions
- Oversized Porch or Balcony
- Quarterly Community Events
- High Speed Internet Access
- Washer/Dryer
- Air Conditioning
- Fireplace
- Dishwasher
- Disposal
- Ice Maker
- Granite Countertops
- Stainless Steel Appliances
- Microwave
- Oven
- Refrigerator
- Gas Range
- Tile Floors
- Dining Room
- Walk-In Closets
- Balcony
- Patio
- Porch
| Monday | 10am - 5:30pm |
|---|---|
| Tuesday | 10am - 5:30pm |
| Wednesday | 10am - 5:30pm |
| Thursday | 10am - 5:30pm |
| Friday | 10am - 5:30pm |
| Saturday | 9am - 4pm |
| Sunday | 9am - 4pm |
Barely 10 minutes from the shores of Lake Michigan, Cedarburg delights with a little something for everyone. A characterful downtown area, highly-rated schools, and pristine parks make this city a hotspot for families and a fantastic locale for those looking to relax.
Washington Ave. is the heartbeat of Cedarburg. It houses a collection of charming restaurants, cafes, and boutiques in an undeniably appealing aesthetic. A mixture of Greek Revival and Queen Anne architectural styles give the area a historic feel, but with places like Stilt House Gastro Bar and the raved-about Italian food at Tomaso’s, the offerings are anything but outdated.
With Cedar Creek running right through town and the parks that flank it, there’s natural beauty all around the city. There’s a number of annual events put on, like Oktoberfest, the Winter Festival, and the Wine and Harvest Festival. Whether you’re raising a family or looking for a fun, engaging community, Cedarburg appeals to all.
Learn more about living in Cedarburg| Colleges & Universities | Distance | ||
|---|---|---|---|
| Colleges & Universities | Distance | ||
| Drive: | 8 min | 4.0 mi | |
| Drive: | 15 min | 7.3 mi | |
| Drive: | 25 min | 14.2 mi | |
| Drive: | 35 min | 21.1 mi |
 The GreatSchools Rating helps parents compare schools within a state based on a variety of school quality indicators and provides a helpful picture of how effectively each school serves all of its students. Ratings are on a scale of 1 (below average) to 10 (above average) and can include test scores, college readiness, academic progress, advanced courses, equity, discipline and attendance data. We also advise parents to visit schools, consider other information on school performance and programs, and consider family needs as part of the school selection process.
The GreatSchools Rating helps parents compare schools within a state based on a variety of school quality indicators and provides a helpful picture of how effectively each school serves all of its students. Ratings are on a scale of 1 (below average) to 10 (above average) and can include test scores, college readiness, academic progress, advanced courses, equity, discipline and attendance data. We also advise parents to visit schools, consider other information on school performance and programs, and consider family needs as part of the school selection process.
View GreatSchools Rating Methodology
Data provided by GreatSchools.org © 2026. All rights reserved.
Fox Run Development Photos
-
Fox Run Development
-
2BR, 2BA - 1,803SF
-
-
-
-
-
-
-
Nearby Apartments
Within 50 Miles of Fox Run Development
-
Mequon Reserve
6835 W Mequon Rd
Mequon, WI 53092
$2,130
2 Br 5.0 mi
-
West House at Foxtown + Foxtown Townhomes
11127 N Weston Dr
Mequon, WI 53092
$1,845 - $3,285
1-3 Br 5.1 mi
-
Port Terrace
1579-1589 Portview Dr
Port Washington, WI 53074
$1,300
3 Br 7.8 mi
-
Hawley Ridge Apartments
920 N Hawley Rd
Milwaukee, WI 53213
$1,035 - $1,175
1-2 Br 17.4 mi
Fox Run Development has units with in‑unit washers and dryers, making laundry day simple for residents.
Fox Run Development includes internet in rent. Residents are responsible for any other utilities not listed.
Contact this property for parking details.
Fox Run Development has one-bedroom available with rent ranges from $1,710/mo. to $2,645/mo.
Yes, Fox Run Development welcomes pets. Breed restrictions, weight limits, and additional fees may apply. View this property's pet policy.
A good rule of thumb is to spend no more than 30% of your gross income on rent. Based on the lowest available rent of $1,710 for a one-bedroom, you would need to earn about $62,000 per year to qualify. Want to double-check your budget? Try our Rent Affordability Calculator to see how much rent fits your income and lifestyle.
Fox Run Development is offering Specials for eligible applicants, with rental rates starting at $1,710.
Yes! Fox Run Development offers 4 Matterport 3D Tours. Explore different floor plans and see unit level details, all without leaving home.
What Are Walk Score®, Transit Score®, and Bike Score® Ratings?
Walk Score® measures the walkability of any address. Transit Score® measures access to public transit. Bike Score® measures the bikeability of any address.
What is a Sound Score Rating?
A Sound Score Rating aggregates noise caused by vehicle traffic, airplane traffic and local sources







