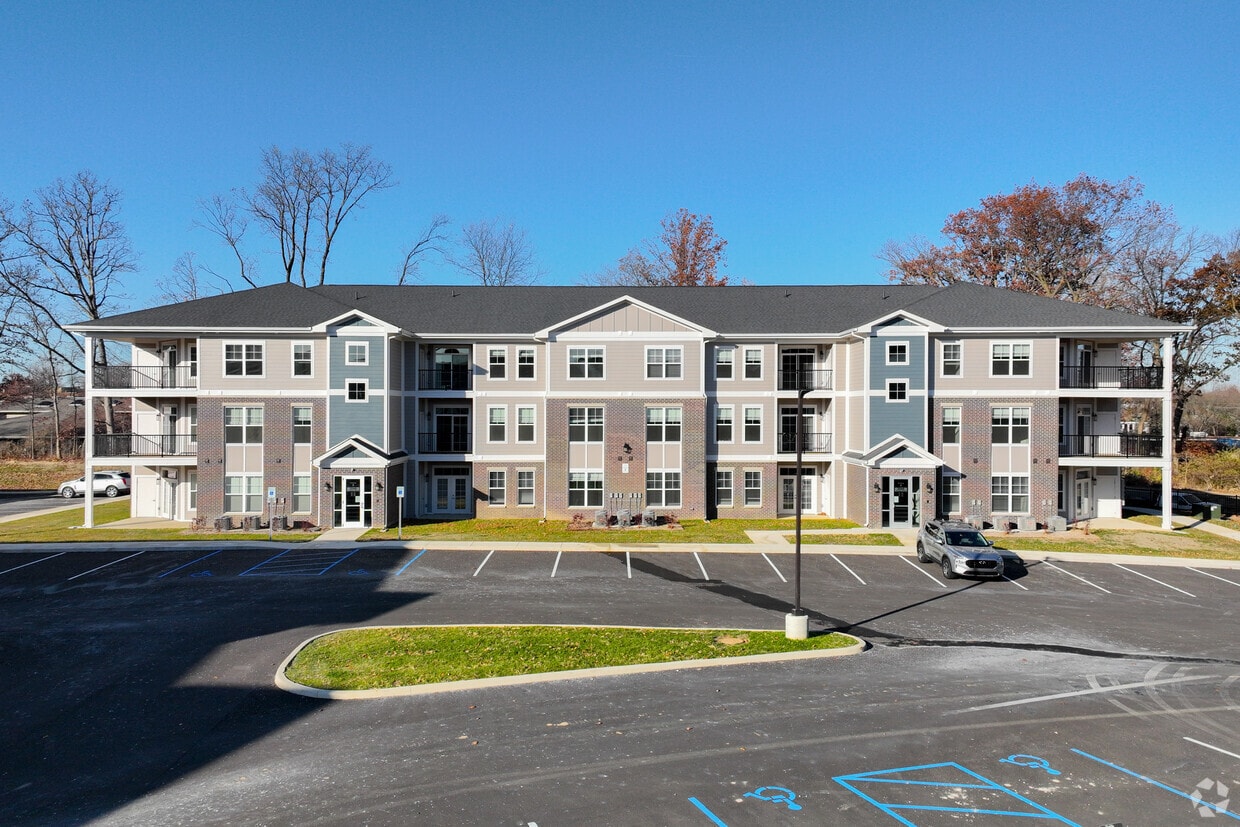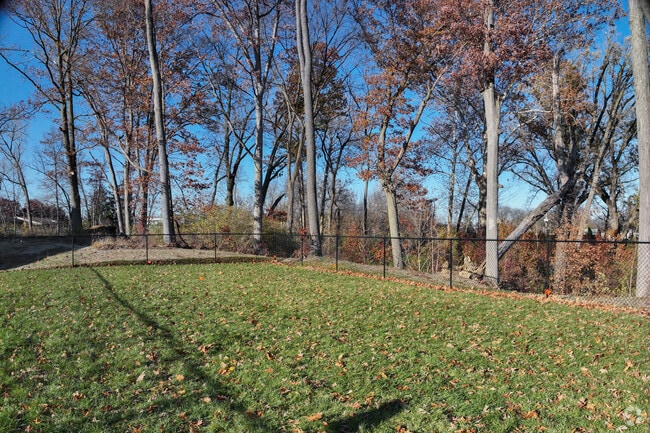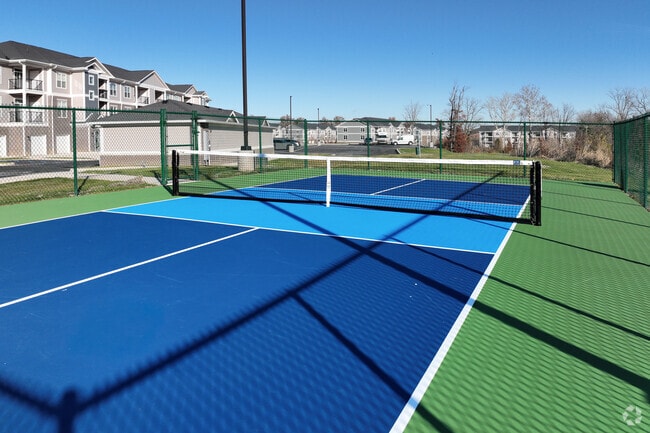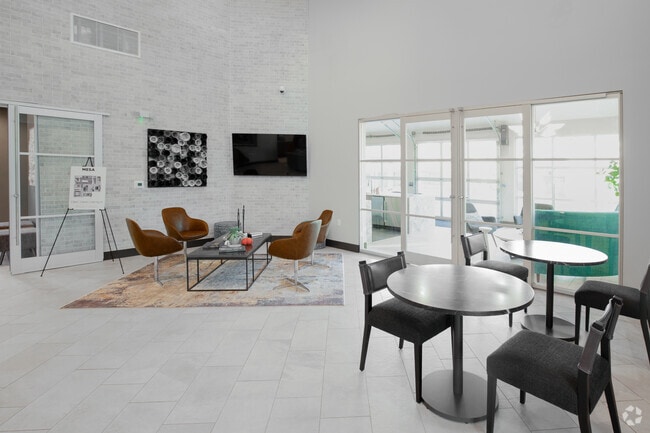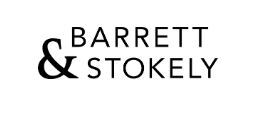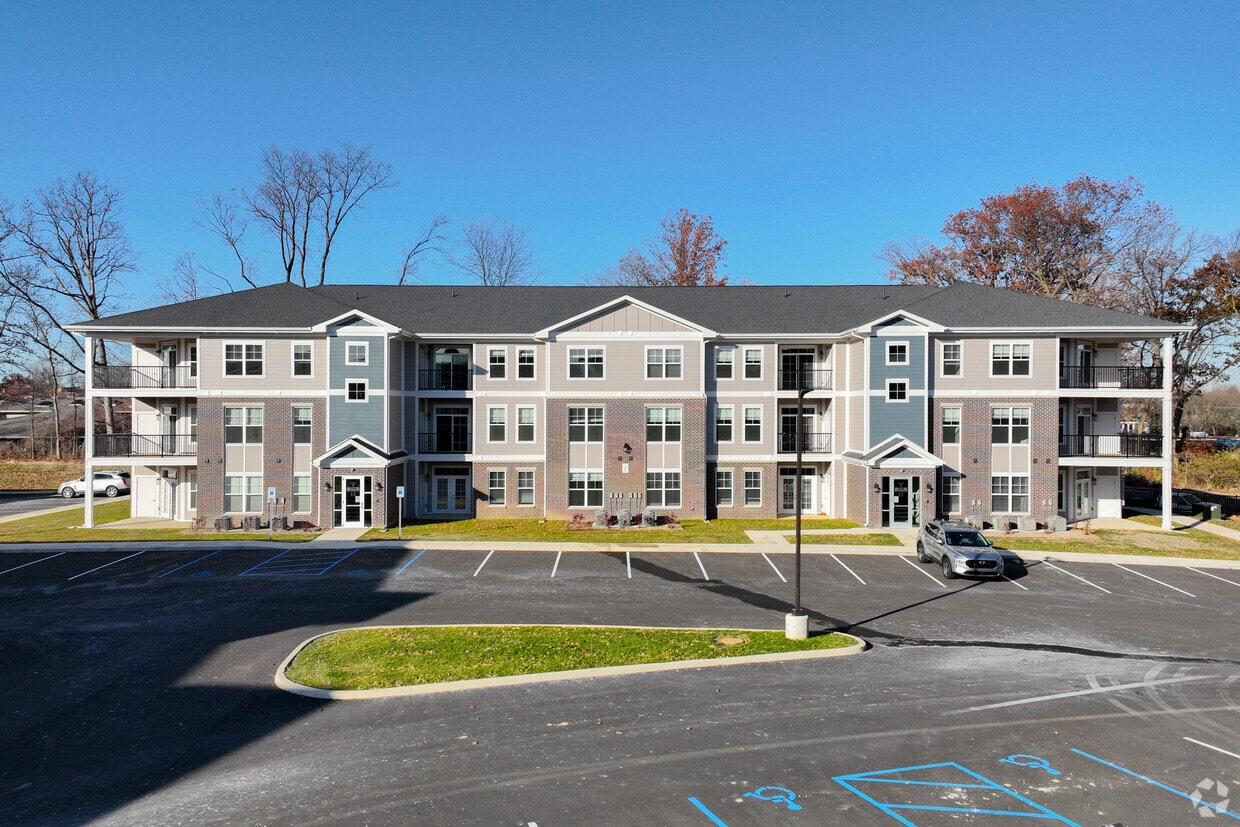Flats at Walnut Ridge
6142 Welch,
Fort Wayne,
IN
46804
Leasing Office:
6142 Welch Rd, Fort Wayne, IN 46804
-
Monthly Rent
$1,309 - $1,999
-
Bedrooms
1 - 3 bd
-
Bathrooms
1 - 2 ba
-
Square Feet
795 - 1,404 sq ft
Flats at Walnut Ridge Apartments offers spacious 1, 2, and 3 bedroom homes for rent along Getz Road in Fort Wayne, IN. Our pet-friendly community features upscale amenities including a saltwater pool, fitness center with yoga studio, Aqua Lounge, bark park, and EV charging stations. Residents also enjoy a gated entrance, business center, and conference space. Conveniently located near top schools, dining, and entertainment, Flats at Walnut Ridge combines comfort, style, and easy access to everything Fort Wayne has to offer.
Highlights
- New Construction
- Pickleball Court
- High Ceilings
- Pool
- Walk-In Closets
- Controlled Access
- Walking/Biking Trails
- Island Kitchen
- Sundeck
Pricing & Floor Plans
-
Unit 3-209price $1,309square feet 796availibility Now
-
Unit 3-203price $1,309square feet 796availibility Now
-
Unit 7-208price $1,334square feet 796availibility Now
-
Unit 9-204price $1,369square feet 858availibility Now
-
Unit 5-206price $1,394square feet 858availibility Now
-
Unit 4-104price $1,419square feet 858availibility Now
-
Unit 4-203price $1,399square feet 893availibility Now
-
Unit 4-205price $1,399square feet 893availibility Now
-
Unit 4-305price $1,449square feet 893availibility Now
-
Unit 4-207price $1,563square feet 1,126availibility Now
-
Unit 4-201price $1,573square feet 1,126availibility Now
-
Unit 4-301price $1,578square feet 1,126availibility Now
-
Unit 12-202price $1,565square feet 1,041availibility Now
-
Unit 11-312price $1,615square feet 1,041availibility Now
-
Unit 11-302price $1,640square feet 1,041availibility Now
-
Unit 4-302price $1,603square feet 1,058availibility Now
-
Unit 9-302price $1,603square feet 1,058availibility Now
-
Unit 9-202price $1,603square feet 1,058availibility Now
-
Unit 6-206price $1,599square feet 1,130availibility Now
-
Unit 2-201price $1,654square feet 1,210availibility Now
-
Unit 7-201price $1,659square feet 1,210availibility Now
-
Unit 7-301price $1,704square feet 1,210availibility Now
-
Unit 6-301price $1,689square feet 1,179availibility Now
-
Unit 6-201price $1,694square feet 1,179availibility Now
-
Unit 6-107price $1,744square feet 1,179availibility Now
-
Unit 6-202price $1,691square feet 1,126availibility Now
-
Unit 6-308price $1,696square feet 1,126availibility Now
-
Unit 6-208price $1,696square feet 1,126availibility Now
-
Unit 6-203price $1,699square feet 1,184availibility Now
-
Unit 6-205price $1,699square feet 1,184availibility Now
-
Unit 6-305price $1,699square feet 1,184availibility Now
-
Unit 3-205price $1,729square feet 1,246availibility Now
-
Unit 3-305price $1,729square feet 1,246availibility Now
-
Unit 3-306price $1,729square feet 1,246availibility Now
-
Unit 3-209price $1,309square feet 796availibility Now
-
Unit 3-203price $1,309square feet 796availibility Now
-
Unit 7-208price $1,334square feet 796availibility Now
-
Unit 9-204price $1,369square feet 858availibility Now
-
Unit 5-206price $1,394square feet 858availibility Now
-
Unit 4-104price $1,419square feet 858availibility Now
-
Unit 4-203price $1,399square feet 893availibility Now
-
Unit 4-205price $1,399square feet 893availibility Now
-
Unit 4-305price $1,449square feet 893availibility Now
-
Unit 4-207price $1,563square feet 1,126availibility Now
-
Unit 4-201price $1,573square feet 1,126availibility Now
-
Unit 4-301price $1,578square feet 1,126availibility Now
-
Unit 12-202price $1,565square feet 1,041availibility Now
-
Unit 11-312price $1,615square feet 1,041availibility Now
-
Unit 11-302price $1,640square feet 1,041availibility Now
-
Unit 4-302price $1,603square feet 1,058availibility Now
-
Unit 9-302price $1,603square feet 1,058availibility Now
-
Unit 9-202price $1,603square feet 1,058availibility Now
-
Unit 6-206price $1,599square feet 1,130availibility Now
-
Unit 2-201price $1,654square feet 1,210availibility Now
-
Unit 7-201price $1,659square feet 1,210availibility Now
-
Unit 7-301price $1,704square feet 1,210availibility Now
-
Unit 6-301price $1,689square feet 1,179availibility Now
-
Unit 6-201price $1,694square feet 1,179availibility Now
-
Unit 6-107price $1,744square feet 1,179availibility Now
-
Unit 6-202price $1,691square feet 1,126availibility Now
-
Unit 6-308price $1,696square feet 1,126availibility Now
-
Unit 6-208price $1,696square feet 1,126availibility Now
-
Unit 6-203price $1,699square feet 1,184availibility Now
-
Unit 6-205price $1,699square feet 1,184availibility Now
-
Unit 6-305price $1,699square feet 1,184availibility Now
-
Unit 3-205price $1,729square feet 1,246availibility Now
-
Unit 3-305price $1,729square feet 1,246availibility Now
-
Unit 3-306price $1,729square feet 1,246availibility Now
Fees and Policies
The fees below are based on community-supplied data and may exclude additional fees and utilities. Use the Cost Calculator to add these fees to the base price.
-
One-Time Basics
-
Due at Application
-
Application Fee Per ApplicantCharged per applicant.$65
-
-
Due at Move-In
-
Administrative FeeCharged per unit.$150
-
-
Due at Application
-
Dogs
-
Monthly Pet FeeMax of 2. Charged per pet.$30
-
One-Time Pet FeeMax of 2. Charged per pet.$300
150 lbs. Weight LimitCommentsTwo pets per apartment.Read More Read Less -
-
Cats
-
Monthly Pet FeeMax of 2. Charged per pet.$30
-
One-Time Pet FeeMax of 2. Charged per pet.$300
0 lbs. Weight LimitComments -
-
Garage LotWe off both detached and semi attached garages available for rent.
-
Storage - SmallWe offer storage units to rent for $35.00 per month.
Property Fee Disclaimer: Based on community-supplied data and independent market research. Subject to change without notice. May exclude fees for mandatory or optional services and usage-based utilities.
Details
Lease Options
-
12 - 15 Month Leases
Property Information
-
Built in 2024
-
322 units/3 stories
Matterport 3D Tours
Select a unit to view pricing & availability
About Flats at Walnut Ridge
Flats at Walnut Ridge Apartments offers spacious 1, 2, and 3 bedroom homes for rent along Getz Road in Fort Wayne, IN. Our pet-friendly community features upscale amenities including a saltwater pool, fitness center with yoga studio, Aqua Lounge, bark park, and EV charging stations. Residents also enjoy a gated entrance, business center, and conference space. Conveniently located near top schools, dining, and entertainment, Flats at Walnut Ridge combines comfort, style, and easy access to everything Fort Wayne has to offer.
Flats at Walnut Ridge is an apartment community located in Allen County and the 46804 ZIP Code. This area is served by the Fort Wayne Community Schools attendance zone.
Unique Features
- Sparkling Salt Water Pool
- Attached Garages
- Bocce Ball Court
- Employer Discounts
- Wine Racks
- Package Lockers
- Detached Garages
Contact
Community Amenities
Pool
Fitness Center
Clubhouse
Controlled Access
Business Center
Grill
Gated
Conference Rooms
Property Services
- Package Service
- Wi-Fi
- Controlled Access
- Maintenance on site
- Property Manager on Site
- 24 Hour Access
- Trash Pickup - Door to Door
- Online Services
- EV Charging
- Key Fob Entry
Shared Community
- Business Center
- Clubhouse
- Lounge
- Multi Use Room
- Conference Rooms
Fitness & Recreation
- Fitness Center
- Pool
- Bicycle Storage
- Walking/Biking Trails
- Pickleball Court
Outdoor Features
- Gated
- Sundeck
- Grill
- Dog Park
Apartment Features
Washer/Dryer
Air Conditioning
Dishwasher
High Speed Internet Access
Hardwood Floors
Walk-In Closets
Island Kitchen
Microwave
Indoor Features
- High Speed Internet Access
- Washer/Dryer
- Air Conditioning
- Ceiling Fans
- Smoke Free
- Sprinkler System
Kitchen Features & Appliances
- Dishwasher
- Disposal
- Ice Maker
- Stainless Steel Appliances
- Pantry
- Island Kitchen
- Eat-in Kitchen
- Microwave
- Oven
- Range
- Refrigerator
- Quartz Countertops
Model Details
- Hardwood Floors
- Carpet
- Tile Floors
- Vinyl Flooring
- Dining Room
- High Ceilings
- Vaulted Ceiling
- Views
- Walk-In Closets
- Linen Closet
- Window Coverings
- Large Bedrooms
- Balcony
- Patio
- Package Service
- Wi-Fi
- Controlled Access
- Maintenance on site
- Property Manager on Site
- 24 Hour Access
- Trash Pickup - Door to Door
- Online Services
- EV Charging
- Key Fob Entry
- Business Center
- Clubhouse
- Lounge
- Multi Use Room
- Conference Rooms
- Gated
- Sundeck
- Grill
- Dog Park
- Fitness Center
- Pool
- Bicycle Storage
- Walking/Biking Trails
- Pickleball Court
- Sparkling Salt Water Pool
- Attached Garages
- Bocce Ball Court
- Employer Discounts
- Wine Racks
- Package Lockers
- Detached Garages
- High Speed Internet Access
- Washer/Dryer
- Air Conditioning
- Ceiling Fans
- Smoke Free
- Sprinkler System
- Dishwasher
- Disposal
- Ice Maker
- Stainless Steel Appliances
- Pantry
- Island Kitchen
- Eat-in Kitchen
- Microwave
- Oven
- Range
- Refrigerator
- Quartz Countertops
- Hardwood Floors
- Carpet
- Tile Floors
- Vinyl Flooring
- Dining Room
- High Ceilings
- Vaulted Ceiling
- Views
- Walk-In Closets
- Linen Closet
- Window Coverings
- Large Bedrooms
- Balcony
- Patio
| Monday | 10am - 6pm |
|---|---|
| Tuesday | 10am - 6pm |
| Wednesday | 10am - 6pm |
| Thursday | 10am - 6pm |
| Friday | 10am - 6pm |
| Saturday | 10am - 4pm |
| Sunday | Closed |
Many residents of the southwestern suburbs of Fort Wayne consider this area one of the best locales in the entire city thanks to its suburban feel and quality public schools. Hiking and biking trails, parks, and convenient shopping all sit near beautifully-maintained older homes, all with an easy commute of just a few miles into Downtown Fort Wayne.
Fox Island County Park sits at the heart of Southwest Fort Wayne, giving locals access to miles of forested trails for hiking or cross-country skiing. Take advantage of the swimming beach at Bowman Lake in the park, or let your dog off-leash at the Doggie Beach. After a fun day in the park, explore the diver dining options along West Jefferson Boulevard. Interstate 69 runs right through Southwest Fort Wayne, putting Indianapolis just a few hours’ drive away.
Learn more about living in Southwest Fort WayneCompare neighborhood and city base rent averages by bedroom.
| Southwest Fort Wayne | Fort Wayne, IN | |
|---|---|---|
| Studio | $727 | $796 |
| 1 Bedroom | $977 | $971 |
| 2 Bedrooms | $1,240 | $1,226 |
| 3 Bedrooms | $1,549 | $1,510 |
| Colleges & Universities | Distance | ||
|---|---|---|---|
| Colleges & Universities | Distance | ||
| Drive: | 8 min | 4.1 mi | |
| Drive: | 12 min | 6.2 mi | |
| Drive: | 15 min | 9.3 mi | |
| Drive: | 15 min | 9.7 mi |
 The GreatSchools Rating helps parents compare schools within a state based on a variety of school quality indicators and provides a helpful picture of how effectively each school serves all of its students. Ratings are on a scale of 1 (below average) to 10 (above average) and can include test scores, college readiness, academic progress, advanced courses, equity, discipline and attendance data. We also advise parents to visit schools, consider other information on school performance and programs, and consider family needs as part of the school selection process.
The GreatSchools Rating helps parents compare schools within a state based on a variety of school quality indicators and provides a helpful picture of how effectively each school serves all of its students. Ratings are on a scale of 1 (below average) to 10 (above average) and can include test scores, college readiness, academic progress, advanced courses, equity, discipline and attendance data. We also advise parents to visit schools, consider other information on school performance and programs, and consider family needs as part of the school selection process.
View GreatSchools Rating Methodology
Data provided by GreatSchools.org © 2026. All rights reserved.
Flats at Walnut Ridge Photos
-
Flats at Walnut Ridge
-
Unit 6-308 Video Tour
-
3BR, 2BA - 1,316SF
-
Dog Park
-
Pickleball Court
-
Clubhouse
-
Clubhouse
-
Clubhouse
-
Fitness Center
Models
-
Cove
-
One Bedrooms | 1 Bath | 795 sq.ft.
-
One Bedrooms | 1 Bath | 795 sq.ft.
-
One Bedrooms | 1 Bath | 796 sq.ft.
-
One Bedrooms | 1 Bath | 796 sq.ft.
-
One Bedrooms | 1 Bath | 858 sq.ft.
Flats at Walnut Ridge has units with in‑unit washers and dryers, making laundry day simple for residents.
Utilities are not included in rent. Residents should plan to set up and pay for all services separately.
Parking is available at Flats at Walnut Ridge. Contact this property for details.
Flats at Walnut Ridge has one to three-bedrooms with rent ranges from $1,309/mo. to $1,999/mo.
Yes, Flats at Walnut Ridge welcomes pets. Breed restrictions, weight limits, and additional fees may apply. View this property's pet policy.
A good rule of thumb is to spend no more than 30% of your gross income on rent. Based on the lowest available rent of $1,309 for a one-bedroom, you would need to earn about $47,000 per year to qualify. Want to double-check your budget? Try our Rent Affordability Calculator to see how much rent fits your income and lifestyle.
Flats at Walnut Ridge is offering Discounts for eligible applicants, with rental rates starting at $1,309.
Yes! Flats at Walnut Ridge offers 6 Matterport 3D Tours. Explore different floor plans and see unit level details, all without leaving home.
What Are Walk Score®, Transit Score®, and Bike Score® Ratings?
Walk Score® measures the walkability of any address. Transit Score® measures access to public transit. Bike Score® measures the bikeability of any address.
What is a Sound Score Rating?
A Sound Score Rating aggregates noise caused by vehicle traffic, airplane traffic and local sources
