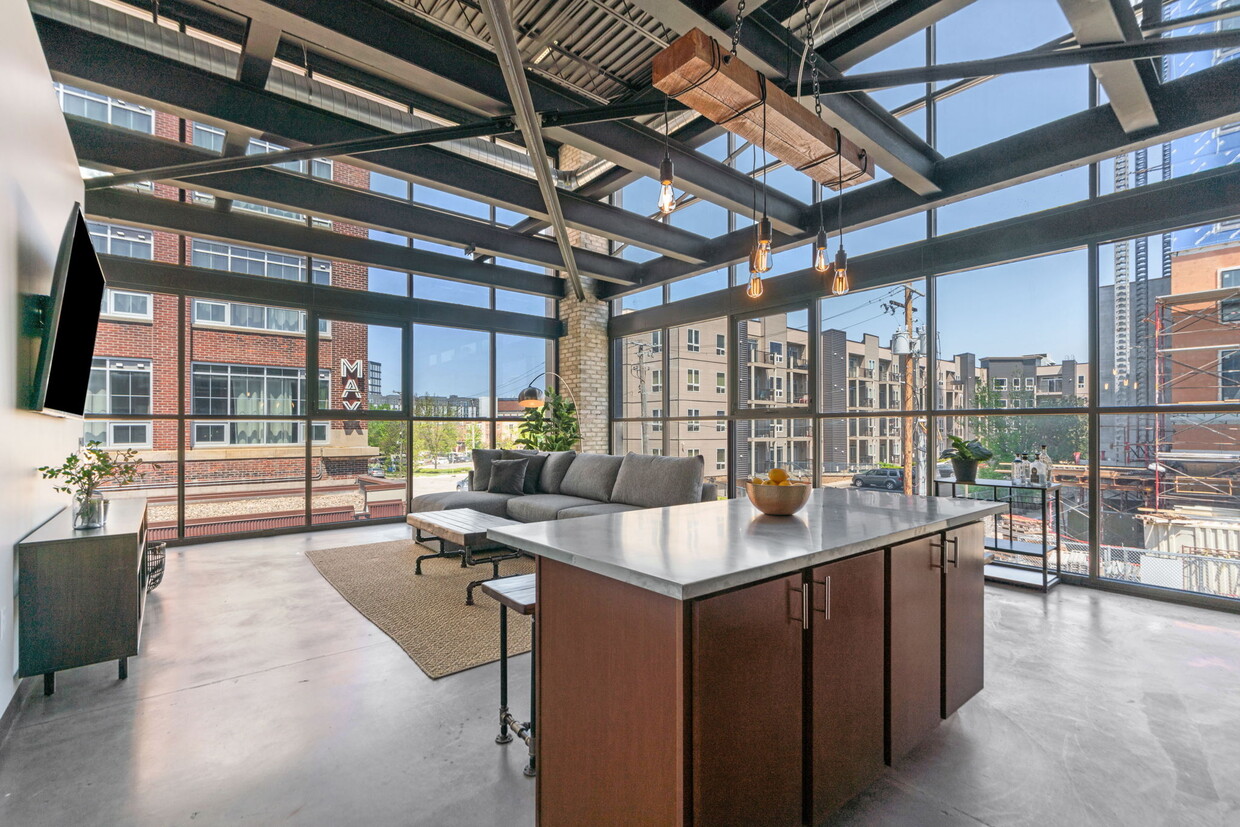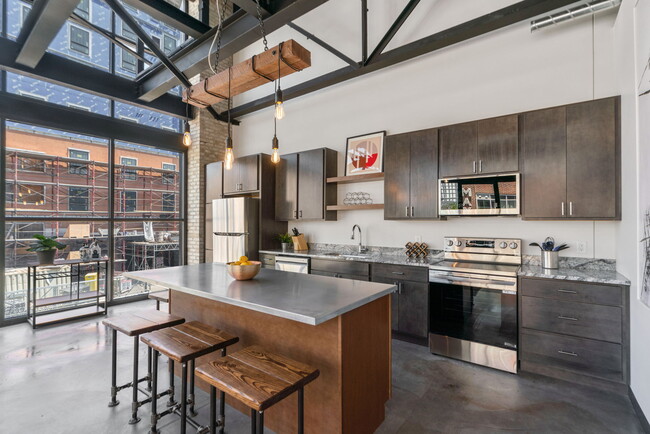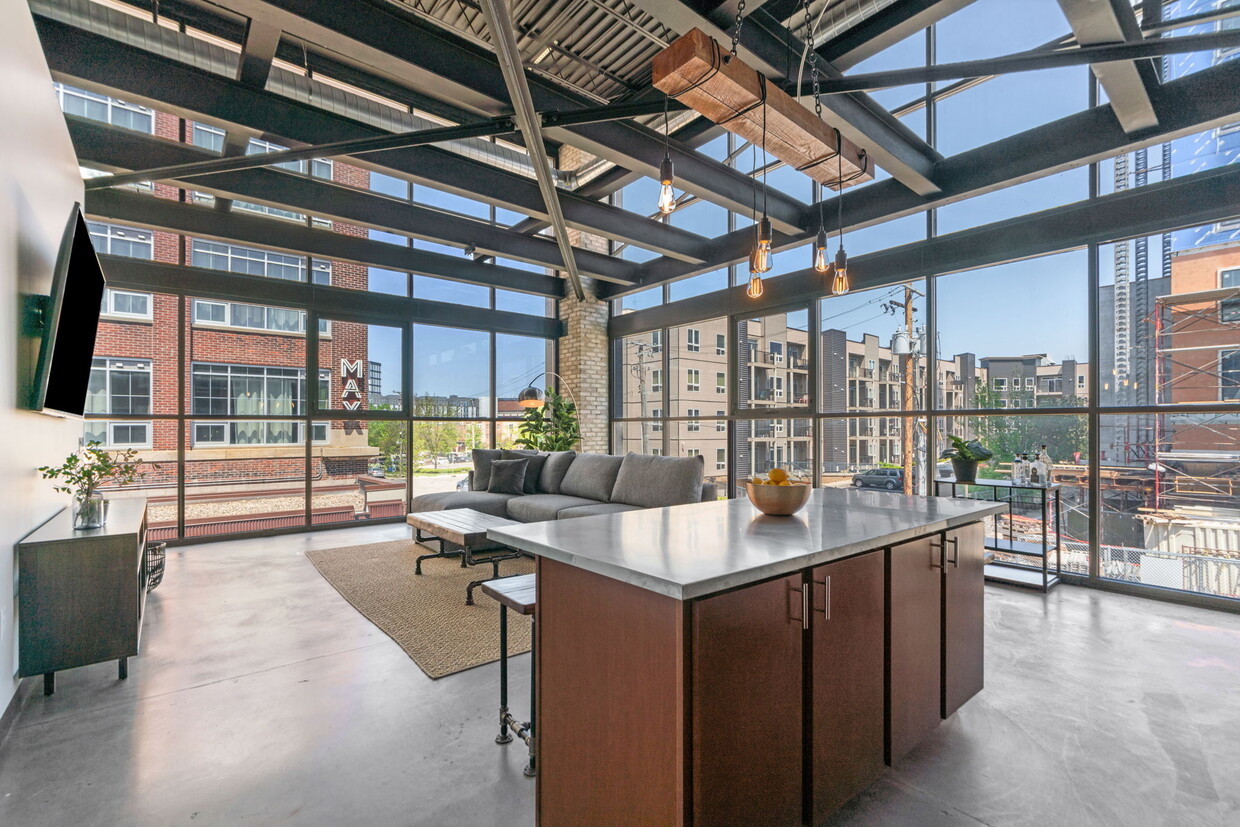-
Monthly Rent
$694 - $2,780
Plus Fees12 Month Lease
-
Bedrooms
3 - 4 bd
-
Bathrooms
3 - 4 ba
-
Square Feet
1,449 - 1,999 sq ft

Highlights
- New Construction
- Bike-Friendly Area
- By-The-Bed Leasing
- Furnished Units Available
- Floor to Ceiling Windows
- Bay Window
- Walk To Campus
- Loft Layout
- Media Center/Movie Theatre
Pricing & Floor Plans
-
Unit 201price $890 /Personsquare feet 1,626availibility Soon
-
Unit 207price $776 /Personsquare feet 1,449availibility Soon
-
Unit 207price $2,278square feet 1,499availibility Soon
-
Unit 206price $694 /Personsquare feet 1,702availibility Soon
-
Unit 204price $2,780square feet 1,702availibility Soon
-
Unit 202price $694 /Personsquare feet 1,744availibility Soon
-
Unit 214price $726 /Personsquare feet 1,744availibility Soon
-
Unit 208price $2,780square feet 1,744availibility Soon
-
Unit 224price $890 /Personsquare feet 1,999availibility Soon
-
Unit 201price $890 /Personsquare feet 1,626availibility Soon
-
Unit 207price $776 /Personsquare feet 1,449availibility Soon
-
Unit 207price $2,278square feet 1,499availibility Soon
-
Unit 206price $694 /Personsquare feet 1,702availibility Soon
-
Unit 204price $2,780square feet 1,702availibility Soon
-
Unit 202price $694 /Personsquare feet 1,744availibility Soon
-
Unit 214price $726 /Personsquare feet 1,744availibility Soon
-
Unit 208price $2,780square feet 1,744availibility Soon
-
Unit 224price $890 /Personsquare feet 1,999availibility Soon
Fees and Policies
The fees listed below are community-provided and may exclude utilities or add-ons. All payments are made directly to the property and are non-refundable unless otherwise specified.
-
One-Time Basics
-
Due at Application
-
Application Fee Per ApplicantCharged per applicant.$40
-
-
Due at Application
-
Dogs
Max of 2, 65 lbs. Weight Limit, Spayed/NeuteredRestrictions:-Pit Bull Terriers -Staffordshire Terriers -Rottweilers -German Shepherds -Doberman Pinschers -Presa Canarios -Doberman Pinchers -Siberian Huskies -Wolf-Hybrids -Mastiffs -Cane Corsos -Akitas -Alaskan Malamutes -Great DanesRead More Read Less
-
Cats
Max of 2
-
Surface LotAssigned and fob secured parking with security cameras!
Property Fee Disclaimer: Based on community-supplied data and independent market research. Subject to change without notice. May exclude fees for mandatory or optional services and usage-based utilities.
Details
Lease Options
-
12 mo
Property Information
-
Built in 2024
-
27 units/3 stories
-
Furnished Units Available
Specialty Housing Details
-
This property is intended and operated for occupancy by students, faculty and staff in higher education, but applications from individuals not involved in higher education may be accepted.
About Factory Lofts
Introducing exceptional student housing at Factory Lofts, ideally nestled within the lively University of Minnesota Life Sciences campus. Our distinctive loft-style apartments effortlessly fuse historic charm with contemporary convenience, creating an ideal haven for students seeking a dynamic and unique living experience. With a limited offering, seize the opportunity now to become a part of this exceptional U of M student community! Each one combines architectural finesse with cozy comfort, all while setting new standards for student living. And here's the kicker each bedroom comes with its own private bathroom, so you can enjoy the utmost convenience and maintain your privacy. It's time to elevate your University of Minnesota student living experience and make your loft the best place to be!
Factory Lofts is an apartment community located in Hennepin County and the 55414 ZIP Code. This area is served by the Minneapolis Public School Dist. attendance zone.
Unique Features
- Business Rooms
- Community Room
- Gym
- High Ceilings
- Meeting Rooms
- Study Rooms
- Yoga Room
- Study Booths
- Coffee Bar
- Sky Lounge
- Game Room
- In Floor Heat
- Secured Access
- Secured Package Room
- Club Room
- Fitness Center
Community Amenities
Fitness Center
Furnished Units Available
Clubhouse
Controlled Access
Recycling
Business Center
Community-Wide WiFi
Conference Rooms
Property Services
- Package Service
- Community-Wide WiFi
- Wi-Fi
- Controlled Access
- Maintenance on site
- Property Manager on Site
- Video Patrol
- 24 Hour Access
- Furnished Units Available
- On-Site ATM
- Recycling
- Online Services
- Planned Social Activities
- Public Transportation
- Key Fob Entry
Shared Community
- Business Center
- Clubhouse
- Lounge
- Multi Use Room
- Breakfast/Coffee Concierge
- Disposal Chutes
- Conference Rooms
- Corporate Suites
Fitness & Recreation
- Fitness Center
- Bicycle Storage
- Walking/Biking Trails
- Gameroom
- Media Center/Movie Theatre
Student Features
- Individual Locking Bedrooms
- Private Bathroom
- Roommate Matching
- Study Lounge
- Walk To Campus
- Individual Leases Available
Apartment Features
Washer/Dryer
Air Conditioning
Dishwasher
Loft Layout
High Speed Internet Access
Walk-In Closets
Island Kitchen
Granite Countertops
Indoor Features
- High Speed Internet Access
- Wi-Fi
- Washer/Dryer
- Air Conditioning
- Heating
- Ceiling Fans
- Smoke Free
- Cable Ready
- Security System
- Storage Space
- Tub/Shower
- Intercom
- Sprinkler System
- Framed Mirrors
- Wheelchair Accessible (Rooms)
Kitchen Features & Appliances
- Dishwasher
- Disposal
- Ice Maker
- Granite Countertops
- Stainless Steel Appliances
- Pantry
- Island Kitchen
- Eat-in Kitchen
- Kitchen
- Microwave
- Oven
- Range
- Refrigerator
- Freezer
- Warming Drawer
- Coffee System
- Instant Hot Water
- Quartz Countertops
Model Details
- High Ceilings
- Family Room
- Mud Room
- Recreation Room
- Built-In Bookshelves
- Vaulted Ceiling
- Bay Window
- Views
- Walk-In Closets
- Linen Closet
- Furnished
- Loft Layout
- Double Pane Windows
- Window Coverings
- Large Bedrooms
- Floor to Ceiling Windows
- Deck
Bordering the University of Minnesota and the Mississippi River, Prospect Park is a historic neighborhood featuring a dynamic blend of modern amenities and lush natural beauty in a 1.25-square-mile package. Prospect Park residents enjoy a true community atmosphere fostered by an array of frequent festivals, events, block parties, and a community garden.
Locals delight in sweeping views of the Minneapolis skyline at Tower Hill Park, which also boasts the iconic Witch’s Hat water tower. Within its borders, Prospect Park contains TCF Bank Stadium, home of the Minnesota Golden Gophers. The sprawling Surly Brewing Company is located in Prospect Park as well, offering residents access to a beer hall, beer garden, tours, event space, and an upstairs eatery.
University Avenue serves as the neighborhood’s main thoroughfare, touting an array of diverse eateries and shops.
Learn more about living in Prospect ParkCompare neighborhood and city base rent averages by bedroom.
| Prospect Park | Minneapolis, MN | |
|---|---|---|
| Studio | $1,201 | $1,131 |
| 1 Bedroom | $1,515 | $1,394 |
| 2 Bedrooms | $2,004 | $2,070 |
| 3 Bedrooms | $3,447 | $2,391 |
- Package Service
- Community-Wide WiFi
- Wi-Fi
- Controlled Access
- Maintenance on site
- Property Manager on Site
- Video Patrol
- 24 Hour Access
- Furnished Units Available
- On-Site ATM
- Recycling
- Online Services
- Planned Social Activities
- Public Transportation
- Key Fob Entry
- Business Center
- Clubhouse
- Lounge
- Multi Use Room
- Breakfast/Coffee Concierge
- Disposal Chutes
- Conference Rooms
- Corporate Suites
- Fitness Center
- Bicycle Storage
- Walking/Biking Trails
- Gameroom
- Media Center/Movie Theatre
- Individual Locking Bedrooms
- Private Bathroom
- Roommate Matching
- Study Lounge
- Walk To Campus
- Individual Leases Available
- Business Rooms
- Community Room
- Gym
- High Ceilings
- Meeting Rooms
- Study Rooms
- Yoga Room
- Study Booths
- Coffee Bar
- Sky Lounge
- Game Room
- In Floor Heat
- Secured Access
- Secured Package Room
- Club Room
- Fitness Center
- High Speed Internet Access
- Wi-Fi
- Washer/Dryer
- Air Conditioning
- Heating
- Ceiling Fans
- Smoke Free
- Cable Ready
- Security System
- Storage Space
- Tub/Shower
- Intercom
- Sprinkler System
- Framed Mirrors
- Wheelchair Accessible (Rooms)
- Dishwasher
- Disposal
- Ice Maker
- Granite Countertops
- Stainless Steel Appliances
- Pantry
- Island Kitchen
- Eat-in Kitchen
- Kitchen
- Microwave
- Oven
- Range
- Refrigerator
- Freezer
- Warming Drawer
- Coffee System
- Instant Hot Water
- Quartz Countertops
- High Ceilings
- Family Room
- Mud Room
- Recreation Room
- Built-In Bookshelves
- Vaulted Ceiling
- Bay Window
- Views
- Walk-In Closets
- Linen Closet
- Furnished
- Loft Layout
- Double Pane Windows
- Window Coverings
- Large Bedrooms
- Floor to Ceiling Windows
- Deck
| Monday | By Appointment |
|---|---|
| Tuesday | By Appointment |
| Wednesday | By Appointment |
| Thursday | By Appointment |
| Friday | By Appointment |
| Saturday | By Appointment |
| Sunday | By Appointment |
| Colleges & Universities | Distance | ||
|---|---|---|---|
| Colleges & Universities | Distance | ||
| Drive: | 4 min | 1.4 mi | |
| Drive: | 7 min | 2.7 mi | |
| Drive: | 6 min | 2.7 mi | |
| Drive: | 10 min | 3.3 mi |
 The GreatSchools Rating helps parents compare schools within a state based on a variety of school quality indicators and provides a helpful picture of how effectively each school serves all of its students. Ratings are on a scale of 1 (below average) to 10 (above average) and can include test scores, college readiness, academic progress, advanced courses, equity, discipline and attendance data. We also advise parents to visit schools, consider other information on school performance and programs, and consider family needs as part of the school selection process.
The GreatSchools Rating helps parents compare schools within a state based on a variety of school quality indicators and provides a helpful picture of how effectively each school serves all of its students. Ratings are on a scale of 1 (below average) to 10 (above average) and can include test scores, college readiness, academic progress, advanced courses, equity, discipline and attendance data. We also advise parents to visit schools, consider other information on school performance and programs, and consider family needs as part of the school selection process.
View GreatSchools Rating Methodology
Data provided by GreatSchools.org © 2026. All rights reserved.
Transportation options available in Minneapolis include Prospect Park Station, located 0.3 mile from Factory Lofts. Factory Lofts is near Minneapolis-St Paul International/Wold-Chamberlain, located 10.9 miles or 21 minutes away.
| Transit / Subway | Distance | ||
|---|---|---|---|
| Transit / Subway | Distance | ||
| Walk: | 6 min | 0.3 mi | |
| Walk: | 7 min | 0.4 mi | |
| Walk: | 13 min | 0.7 mi | |
| Walk: | 14 min | 0.8 mi | |
| Drive: | 6 min | 2.4 mi |
| Commuter Rail | Distance | ||
|---|---|---|---|
| Commuter Rail | Distance | ||
|
|
Drive: | 10 min | 3.9 mi |
|
|
Drive: | 13 min | 8.0 mi |
|
|
Drive: | 18 min | 12.5 mi |
|
|
Drive: | 31 min | 22.8 mi |
|
|
Drive: | 32 min | 24.5 mi |
| Airports | Distance | ||
|---|---|---|---|
| Airports | Distance | ||
|
Minneapolis-St Paul International/Wold-Chamberlain
|
Drive: | 21 min | 10.9 mi |
Time and distance from Factory Lofts.
| Shopping Centers | Distance | ||
|---|---|---|---|
| Shopping Centers | Distance | ||
| Walk: | 7 min | 0.4 mi | |
| Drive: | 3 min | 1.2 mi | |
| Drive: | 5 min | 2.2 mi |
| Parks and Recreation | Distance | ||
|---|---|---|---|
| Parks and Recreation | Distance | ||
|
Luxton Park
|
Walk: | 4 min | 0.2 mi |
|
Tower Hill Park
|
Walk: | 9 min | 0.5 mi |
|
East River Flats Park
|
Drive: | 4 min | 1.1 mi |
|
Bell Museum of Natural History
|
Drive: | 3 min | 1.1 mi |
|
Riverside Park
|
Drive: | 4 min | 1.3 mi |
| Hospitals | Distance | ||
|---|---|---|---|
| Hospitals | Distance | ||
| Drive: | 3 min | 1.3 mi | |
| Drive: | 5 min | 2.6 mi | |
| Drive: | 8 min | 3.0 mi |
| Military Bases | Distance | ||
|---|---|---|---|
| Military Bases | Distance | ||
| Drive: | 16 min | 7.1 mi |
Factory Lofts Photos
-
Factory Lofts
-
-
-
-
-
-
-
-
Nearby Apartments
Within 50 Miles of Factory Lofts
Factory Lofts has units with in‑unit washers and dryers, making laundry day simple for residents.
Utilities are not included in rent. Residents should plan to set up and pay for all services separately.
Parking is available at Factory Lofts. Contact this property for details.
Factory Lofts has three to four-bedrooms with rent ranges from $694/mo. to $2,780/mo.
Yes, Factory Lofts welcomes pets. Breed restrictions, weight limits, and additional fees may apply. View this property's pet policy.
A good rule of thumb is to spend no more than 30% of your gross income on rent. Based on the lowest available rent of $694 for a four-bedrooms, you would need to earn about $27,760 per year to qualify. Want to double-check your budget? Calculate how much rent you can afford with our Rent Affordability Calculator.
Factory Lofts is offering 1 Month Free for eligible applicants, with rental rates starting at $694.
While Factory Lofts does not offer Matterport 3D tours, renters can request a tour directly through our online platform.
What Are Walk Score®, Transit Score®, and Bike Score® Ratings?
Walk Score® measures the walkability of any address. Transit Score® measures access to public transit. Bike Score® measures the bikeability of any address.
What is a Sound Score Rating?
A Sound Score Rating aggregates noise caused by vehicle traffic, airplane traffic and local sources








