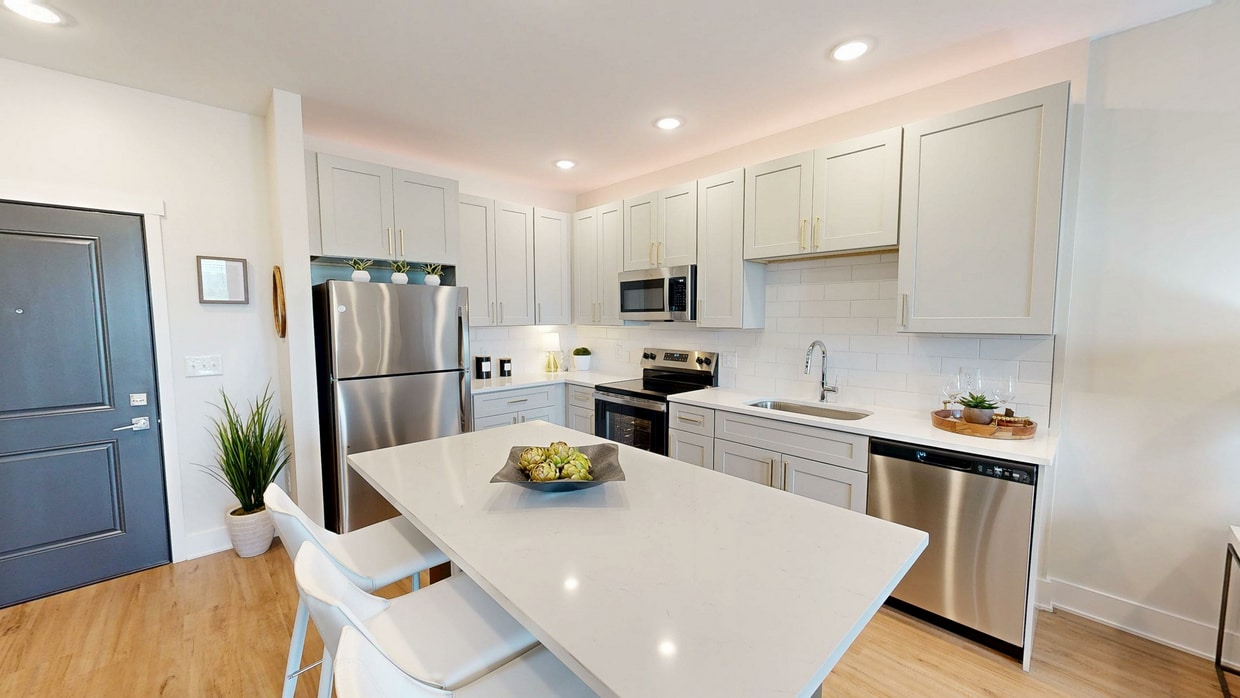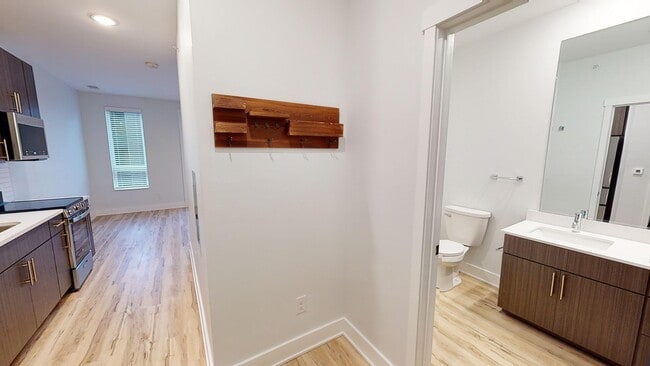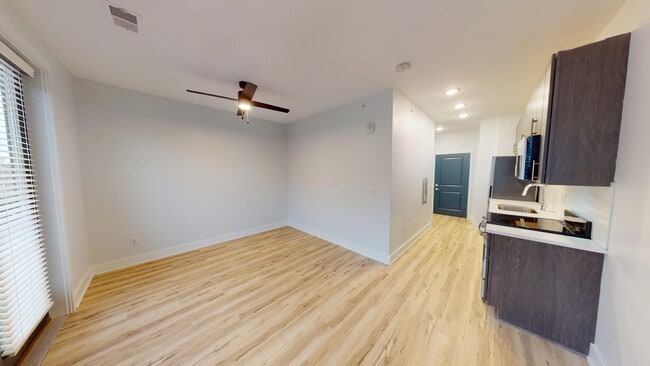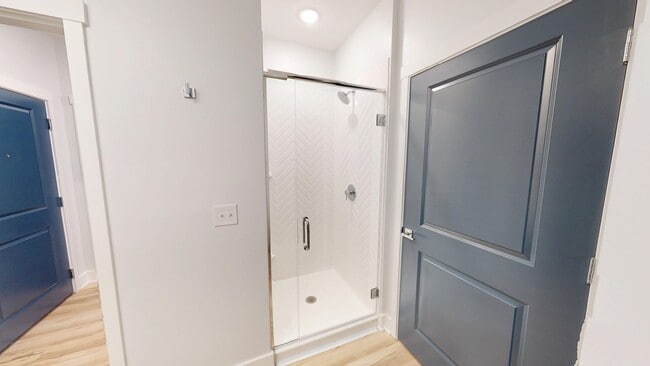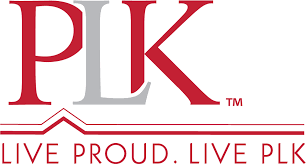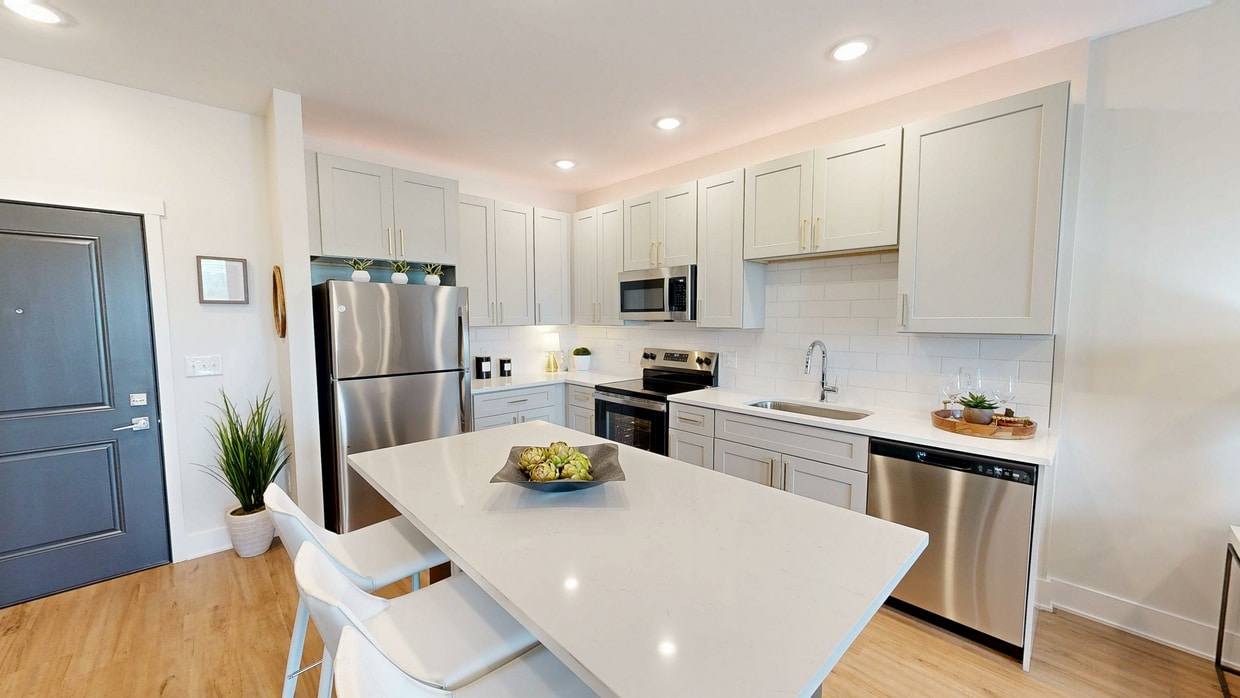Factory 52 Apartments
4590 Beech St,
Cincinnati,
OH
45212
Leasing Office:
2710 Park Ave, Norwood, OH 45212
Property Website
-
Monthly Rent
$1,415 - $2,430
-
Bedrooms
Studio - 3 bd
-
Bathrooms
1 - 3 ba
-
Square Feet
408 - 2,019 sq ft
Highlights
- Loft Layout
- Den
- Pet Washing Station
- High Ceilings
- Pool
- Walk-In Closets
- Planned Social Activities
- Pet Play Area
- Controlled Access
Pricing & Floor Plans
-
Unit 10-125price $1,415square feet 408availibility Now
-
Unit 10-201price $1,425square feet 408availibility Now
-
Unit 10-213price $1,425square feet 408availibility Now
-
Unit 10-214price $1,590square feet 448availibility Now
-
Unit 10-414price $1,610square feet 448availibility Now
-
Unit 53-226price $1,445square feet 420availibility Now
-
Unit 53-518price $1,475square feet 413availibility May 26
-
Unit 53-513price $1,660square feet 560availibility Now
-
Unit 53-411price $1,650square feet 560availibility Feb 22
-
Unit 21-111price $1,685square feet 571availibility Now
-
Unit 21-114price $1,685square feet 571availibility Now
-
Unit 21-115price $1,685square feet 571availibility Now
-
Unit 21-123price $1,685square feet 586availibility Now
-
Unit 21-122price $1,685square feet 586availibility Now
-
Unit 21-223price $1,695square feet 586availibility Now
-
Unit 21-101price $1,825square feet 685availibility Now
-
Unit 10-204price $1,835square feet 685availibility Now
-
Unit 21-301price $1,845square feet 685availibility Now
-
Unit 10-122price $1,865square feet 740availibility Now
-
Unit 10-327price $1,885square feet 740availibility Now
-
Unit 10-411price $1,895square feet 740availibility Now
-
Unit 53-403price $1,925square feet 662availibility Now
-
Unit 53-232price $1,930square feet 675availibility Feb 22
-
Unit 53-402price $1,950square feet 662availibility Mar 25
-
Unit 10-422price $1,970square feet 703availibility Now
-
Unit 30-318price $2,135square feet 934availibility Now
-
Unit 21-425price $2,045square feet 858availibility Mar 11
-
Unit 21-124price $1,995square feet 858availibility May 17
-
Unit 21-127price $2,400square feet 1,049availibility Now
-
Unit 21-313price $2,420square feet 1,049availibility Now
-
Unit 21-108price $2,400square feet 1,049availibility Mar 16
-
Unit 21-220price $2,360square feet 1,054availibility Mar 6
-
Unit 10-206price $2,360square feet 1,054availibility Mar 11
-
Unit 10-125price $1,415square feet 408availibility Now
-
Unit 10-201price $1,425square feet 408availibility Now
-
Unit 10-213price $1,425square feet 408availibility Now
-
Unit 10-214price $1,590square feet 448availibility Now
-
Unit 10-414price $1,610square feet 448availibility Now
-
Unit 53-226price $1,445square feet 420availibility Now
-
Unit 53-518price $1,475square feet 413availibility May 26
-
Unit 53-513price $1,660square feet 560availibility Now
-
Unit 53-411price $1,650square feet 560availibility Feb 22
-
Unit 21-111price $1,685square feet 571availibility Now
-
Unit 21-114price $1,685square feet 571availibility Now
-
Unit 21-115price $1,685square feet 571availibility Now
-
Unit 21-123price $1,685square feet 586availibility Now
-
Unit 21-122price $1,685square feet 586availibility Now
-
Unit 21-223price $1,695square feet 586availibility Now
-
Unit 21-101price $1,825square feet 685availibility Now
-
Unit 10-204price $1,835square feet 685availibility Now
-
Unit 21-301price $1,845square feet 685availibility Now
-
Unit 10-122price $1,865square feet 740availibility Now
-
Unit 10-327price $1,885square feet 740availibility Now
-
Unit 10-411price $1,895square feet 740availibility Now
-
Unit 53-403price $1,925square feet 662availibility Now
-
Unit 53-232price $1,930square feet 675availibility Feb 22
-
Unit 53-402price $1,950square feet 662availibility Mar 25
-
Unit 10-422price $1,970square feet 703availibility Now
-
Unit 30-318price $2,135square feet 934availibility Now
-
Unit 21-425price $2,045square feet 858availibility Mar 11
-
Unit 21-124price $1,995square feet 858availibility May 17
-
Unit 21-127price $2,400square feet 1,049availibility Now
-
Unit 21-313price $2,420square feet 1,049availibility Now
-
Unit 21-108price $2,400square feet 1,049availibility Mar 16
-
Unit 21-220price $2,360square feet 1,054availibility Mar 6
-
Unit 10-206price $2,360square feet 1,054availibility Mar 11
Fees and Policies
The fees listed below are community-provided and may exclude utilities or add-ons. All payments are made directly to the property and are non-refundable unless otherwise specified.
-
One-Time Basics
-
Due at Application
-
Application Fee Per ApplicantCharged per applicant.$50
-
-
Due at Move-In
-
Administrative FeeCharged per unit.$0
-
-
Due at Application
-
Dogs
-
One-Time Pet FeeMax of 2. Charged per pet.$0 - $200
-
Monthly Pet FeeMax of 2. Charged per pet.$35
CommentsCats & Dogs $200 One-Time Pet Fee $30 Pet Rent Per Month Per PetRead More Read Less -
-
Cats
-
One-Time Pet FeeMax of 2. Charged per pet.$0 - $200
-
Monthly Pet FeeMax of 2. Charged per pet.$35
Comments -
-
Surface LotParking Fees $50-$75
-
Garage LotParking Fees $50-$75
-
Street Parking
Property Fee Disclaimer: Based on community-supplied data and independent market research. Subject to change without notice. May exclude fees for mandatory or optional services and usage-based utilities.
Details
Property Information
-
Built in 2022
-
442 units/4 stories
Matterport 3D Tours
Select a unit to view pricing & availability
About Factory 52 Apartments
Nowhere else in the country is there a place like this – where history, culture, and curiosity draw you into one central location in Norwood, Ohio. This is a lifestyle destination that transforms the way you live. Go from shopping at Oakley Station across the way to raising a toast with friends in the taproom to watching a movie on the lawn, then retreating back to your trendy apartment home. Anything is possible when you immerse yourself in the Factory 52 lifestyle – and it all starts by leasing a studio, one, two, or three bedroom apartment.
Factory 52 Apartments is an apartment community located in Hamilton County and the 45212 ZIP Code. This area is served by the Norwood City attendance zone.
Unique Features
- 3rd Floor
- Designer Interiors
- End Unit
- End Unit- 1 Wall
- High, Lofted Ceilings*
- LVP Throughout
- Internet
- ADA
- Butterflymx Intercom Access
- Stainless-steel Appliances
- Top Floor
- Usb Outlets
- 5th Floor
- Entertainment Islands
- 2nd Floor
- Led Lighting Throughout
- 4th Floor
- High-speed Internet Included
- Quartz Countertops Three Designer Color
Contact
Community Amenities
Pool
Fitness Center
Elevator
Playground
Clubhouse
Controlled Access
Recycling
Grill
Property Services
- Package Service
- Community-Wide WiFi
- Wi-Fi
- Controlled Access
- Maintenance on site
- Property Manager on Site
- On-Site Retail
- Trash Pickup - Door to Door
- Recycling
- Renters Insurance Program
- Online Services
- Planned Social Activities
- Health Club Discount
- Pet Play Area
- Pet Washing Station
- EV Charging
- Key Fob Entry
Shared Community
- Elevator
- Clubhouse
- Lounge
- Multi Use Room
- Storage Space
- Disposal Chutes
- Conference Rooms
Fitness & Recreation
- Fitness Center
- Pool
- Playground
- Bicycle Storage
Outdoor Features
- Sundeck
- Courtyard
- Grill
Apartment Features
Washer/Dryer
Air Conditioning
Dishwasher
Loft Layout
High Speed Internet Access
Hardwood Floors
Walk-In Closets
Island Kitchen
Indoor Features
- High Speed Internet Access
- Washer/Dryer
- Air Conditioning
- Heating
- Ceiling Fans
- Cable Ready
- Double Vanities
- Tub/Shower
- Intercom
- Wheelchair Accessible (Rooms)
Kitchen Features & Appliances
- Dishwasher
- Disposal
- Ice Maker
- Stainless Steel Appliances
- Pantry
- Island Kitchen
- Microwave
- Range
- Refrigerator
- Quartz Countertops
Model Details
- Hardwood Floors
- Carpet
- High Ceilings
- Den
- Views
- Walk-In Closets
- Linen Closet
- Loft Layout
- Window Coverings
- Large Bedrooms
- Balcony
- Lawn
As one of the oldest cities in the United States west of the Appalachians, Cincinnati offers residents contemporary urban living in a historic, distinctive setting. One of the oldest cities in the US houses an influential youth culture. Students, professionals, artists, and musicians of all walks of life come to the southwest corner of Ohio to live and work. College and professional sports are wildly popular, with the Bearcats of the University of Cincinnati, the Reds, and the Bengals enjoying huge fan bases in their hometown.
Renters and visitors alike will delight in attractions like the Cincinnati Art Museum, the Newport Aquarium, and the city’s iconic zoo. The annual Oktoberfest is one of the biggest celebrations of its kind outside of Munich, drawing thousands to the streets to celebrate the city’s German heritage.
Learn more about living in Cincinnati- Package Service
- Community-Wide WiFi
- Wi-Fi
- Controlled Access
- Maintenance on site
- Property Manager on Site
- On-Site Retail
- Trash Pickup - Door to Door
- Recycling
- Renters Insurance Program
- Online Services
- Planned Social Activities
- Health Club Discount
- Pet Play Area
- Pet Washing Station
- EV Charging
- Key Fob Entry
- Elevator
- Clubhouse
- Lounge
- Multi Use Room
- Storage Space
- Disposal Chutes
- Conference Rooms
- Sundeck
- Courtyard
- Grill
- Fitness Center
- Pool
- Playground
- Bicycle Storage
- 3rd Floor
- Designer Interiors
- End Unit
- End Unit- 1 Wall
- High, Lofted Ceilings*
- LVP Throughout
- Internet
- ADA
- Butterflymx Intercom Access
- Stainless-steel Appliances
- Top Floor
- Usb Outlets
- 5th Floor
- Entertainment Islands
- 2nd Floor
- Led Lighting Throughout
- 4th Floor
- High-speed Internet Included
- Quartz Countertops Three Designer Color
- High Speed Internet Access
- Washer/Dryer
- Air Conditioning
- Heating
- Ceiling Fans
- Cable Ready
- Double Vanities
- Tub/Shower
- Intercom
- Wheelchair Accessible (Rooms)
- Dishwasher
- Disposal
- Ice Maker
- Stainless Steel Appliances
- Pantry
- Island Kitchen
- Microwave
- Range
- Refrigerator
- Quartz Countertops
- Hardwood Floors
- Carpet
- High Ceilings
- Den
- Views
- Walk-In Closets
- Linen Closet
- Loft Layout
- Window Coverings
- Large Bedrooms
- Balcony
- Lawn
| Monday | 10am - 5:30pm |
|---|---|
| Tuesday | 10am - 5:30pm |
| Wednesday | 10am - 5:30pm |
| Thursday | 10am - 5:30pm |
| Friday | 10am - 5:30pm |
| Saturday | 10am - 4pm |
| Sunday | Closed |
| Colleges & Universities | Distance | ||
|---|---|---|---|
| Colleges & Universities | Distance | ||
| Drive: | 8 min | 2.8 mi | |
| Drive: | 9 min | 4.6 mi | |
| Drive: | 10 min | 4.7 mi | |
| Drive: | 17 min | 7.4 mi |
 The GreatSchools Rating helps parents compare schools within a state based on a variety of school quality indicators and provides a helpful picture of how effectively each school serves all of its students. Ratings are on a scale of 1 (below average) to 10 (above average) and can include test scores, college readiness, academic progress, advanced courses, equity, discipline and attendance data. We also advise parents to visit schools, consider other information on school performance and programs, and consider family needs as part of the school selection process.
The GreatSchools Rating helps parents compare schools within a state based on a variety of school quality indicators and provides a helpful picture of how effectively each school serves all of its students. Ratings are on a scale of 1 (below average) to 10 (above average) and can include test scores, college readiness, academic progress, advanced courses, equity, discipline and attendance data. We also advise parents to visit schools, consider other information on school performance and programs, and consider family needs as part of the school selection process.
View GreatSchools Rating Methodology
Data provided by GreatSchools.org © 2026. All rights reserved.
Transportation options available in Cincinnati include Hanke Exchange Station - 12Th & Main, located 6.0 miles from Factory 52 Apartments. Factory 52 Apartments is near Cincinnati/Northern Kentucky International, located 20.5 miles or 36 minutes away.
| Transit / Subway | Distance | ||
|---|---|---|---|
| Transit / Subway | Distance | ||
| Drive: | 11 min | 6.0 mi | |
| Drive: | 12 min | 6.2 mi | |
| Drive: | 13 min | 6.4 mi | |
| Drive: | 13 min | 6.6 mi | |
| Drive: | 13 min | 6.6 mi |
| Commuter Rail | Distance | ||
|---|---|---|---|
| Commuter Rail | Distance | ||
|
|
Drive: | 15 min | 8.5 mi |
| Airports | Distance | ||
|---|---|---|---|
| Airports | Distance | ||
|
Cincinnati/Northern Kentucky International
|
Drive: | 36 min | 20.5 mi |
Time and distance from Factory 52 Apartments.
| Shopping Centers | Distance | ||
|---|---|---|---|
| Shopping Centers | Distance | ||
| Walk: | 11 min | 0.6 mi | |
| Walk: | 17 min | 0.9 mi | |
| Walk: | 25 min | 1.3 mi |
| Parks and Recreation | Distance | ||
|---|---|---|---|
| Parks and Recreation | Distance | ||
|
Cincinnati Observatory
|
Drive: | 8 min | 3.0 mi |
|
Ault Park
|
Drive: | 9 min | 3.3 mi |
|
Avon Woods Natural Area/Preserve
|
Drive: | 8 min | 3.4 mi |
|
French Park
|
Drive: | 11 min | 3.9 mi |
|
Otto Armleder Park
|
Drive: | 14 min | 5.2 mi |
| Hospitals | Distance | ||
|---|---|---|---|
| Hospitals | Distance | ||
| Drive: | 8 min | 2.3 mi | |
| Drive: | 9 min | 4.5 mi | |
| Drive: | 9 min | 4.6 mi |
| Military Bases | Distance | ||
|---|---|---|---|
| Military Bases | Distance | ||
| Drive: | 67 min | 50.6 mi | |
| Drive: | 73 min | 55.7 mi | |
| Drive: | 75 min | 59.0 mi |
Factory 52 Apartments Photos
-
Factory 52 Apartments
-
HEART II
-
Joker Foyer
-
Joker Living Room
-
Joker Bathroom
-
Joker Living Room
-
Joker Kitchen
-
Joker Kitchen
-
Joker Living Room
Models
-
FLOORPLANS_digital_F52_PI_Joker.png
-
FLOORPLANS_digital_F52_PI_Two of Hearts.png
-
FLOORPLANS_digital_F52_PII_March.png
-
FLOORPLANS_digital_F52_PII_diamond.png
-
FLOORPLANS_digital_F52_PI_Club.png
-
FLOORPLANS_digital_F52_PII_ante.png
Nearby Apartments
Within 50 Miles of Factory 52 Apartments
-
The Village at Stetson Square
3010 Eden Ave
Cincinnati, OH 45219
$1,805 - $2,605
1-2 Br 3.8 mi
-
Cedar Ridge
1198 Far Hills Dr
Park Hills, KY 41011
$1,000 - $1,375
1-2 Br 7.9 mi
-
Pike Place KY Apartments and Townhomes
133 Hidden Valley Dr
Highland Heights, KY 41076
$1,195 - $1,395
1-2 Br 8.5 mi
-
Lakeside Landing
67 Blue Stone Ct
Lakeside Park, KY 41017
$1,090 - $1,420
1-2 Br 11.0 mi
-
Miamiview Apartments
8149 W Mill St
Cleves, OH 45002
$1,250 - $1,425
1-3 Br 15.1 mi
-
Remington Lake Apartments
11 Taylor Dr
Hamilton, OH 45013
$1,735 - $1,925
2-3 Br 20.6 mi
Factory 52 Apartments has units with in‑unit washers and dryers, making laundry day simple for residents.
Utilities are not included in rent. Residents should plan to set up and pay for all services separately.
Parking is available at Factory 52 Apartments. Fees may apply depending on the type of parking offered. Contact this property for details.
Factory 52 Apartments has studios to three-bedrooms with rent ranges from $1,415/mo. to $2,430/mo.
Yes, Factory 52 Apartments welcomes pets. Breed restrictions, weight limits, and additional fees may apply. View this property's pet policy.
A good rule of thumb is to spend no more than 30% of your gross income on rent. Based on the lowest available rent of $1,415 for a studio, you would need to earn about $56,600 per year to qualify. Want to double-check your budget? Calculate how much rent you can afford with our Rent Affordability Calculator.
Factory 52 Apartments is offering 1 Month Free for eligible applicants, with rental rates starting at $1,415.
Yes! Factory 52 Apartments offers 8 Matterport 3D Tours. Explore different floor plans and see unit level details, all without leaving home.
What Are Walk Score®, Transit Score®, and Bike Score® Ratings?
Walk Score® measures the walkability of any address. Transit Score® measures access to public transit. Bike Score® measures the bikeability of any address.
What is a Sound Score Rating?
A Sound Score Rating aggregates noise caused by vehicle traffic, airplane traffic and local sources
