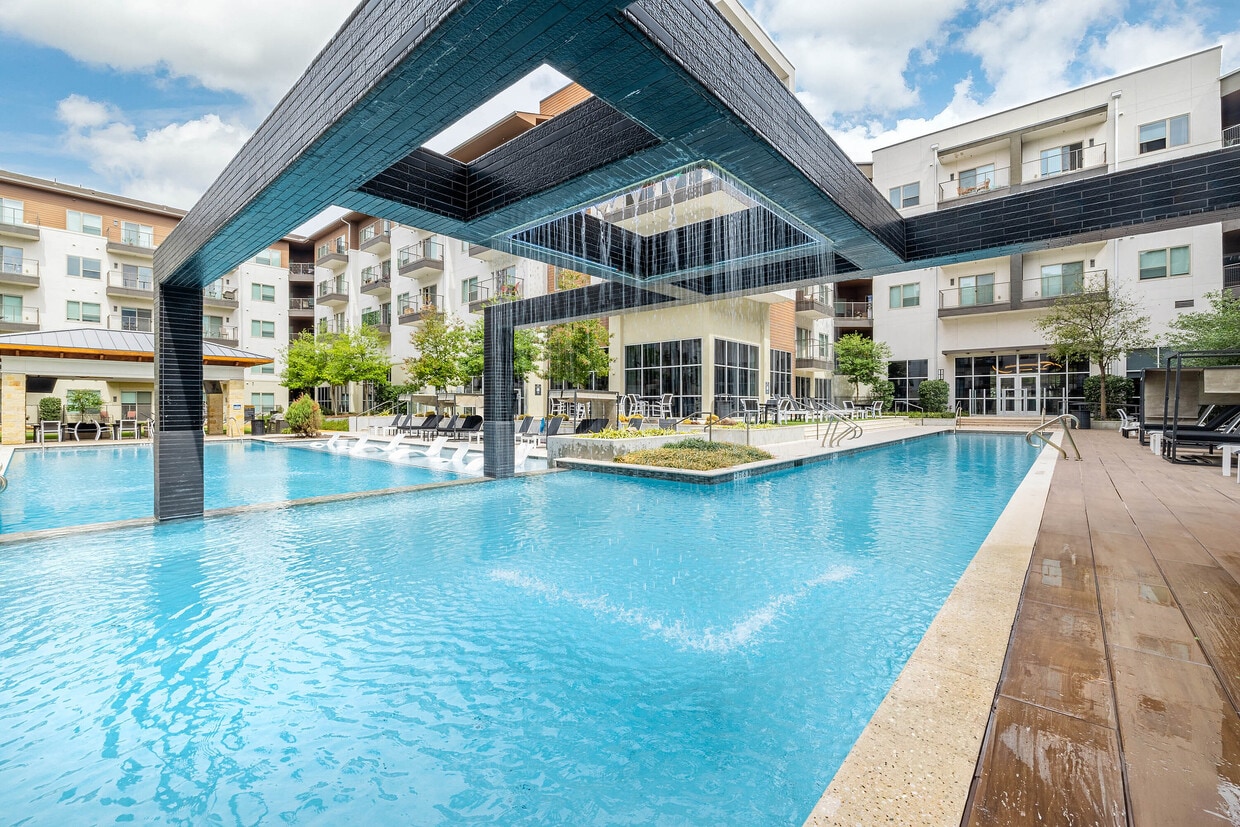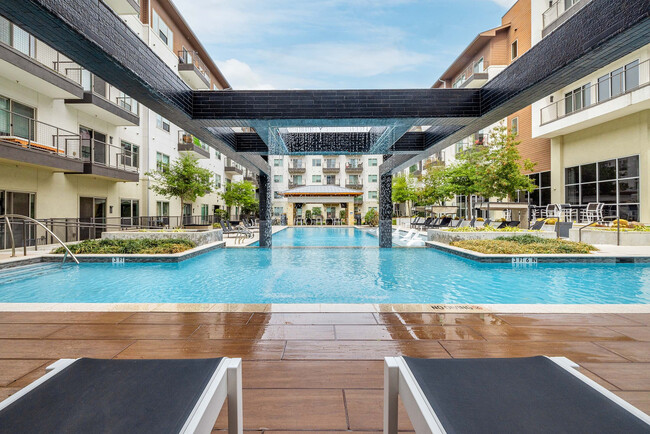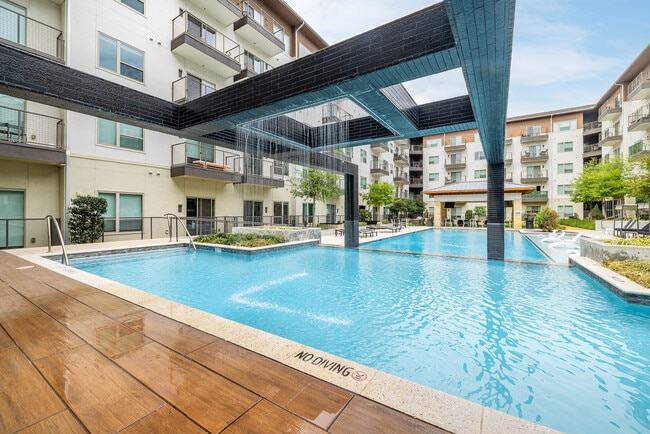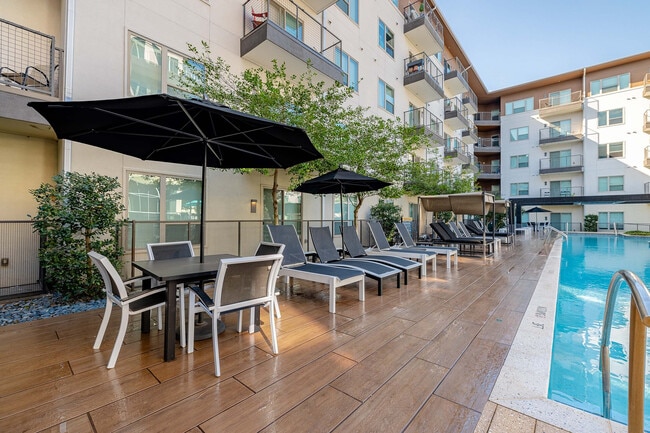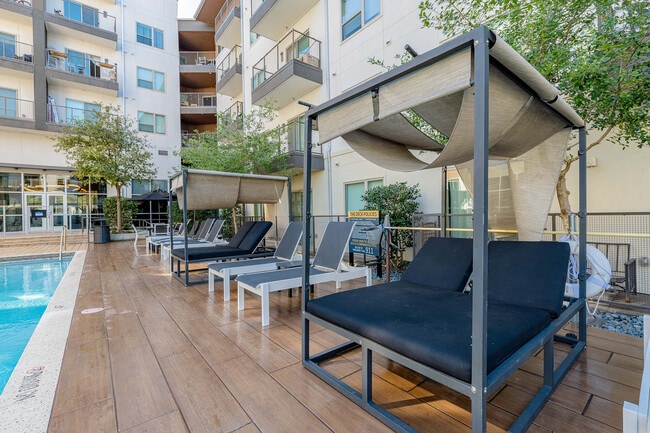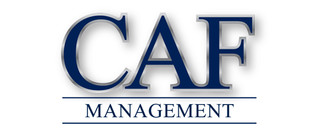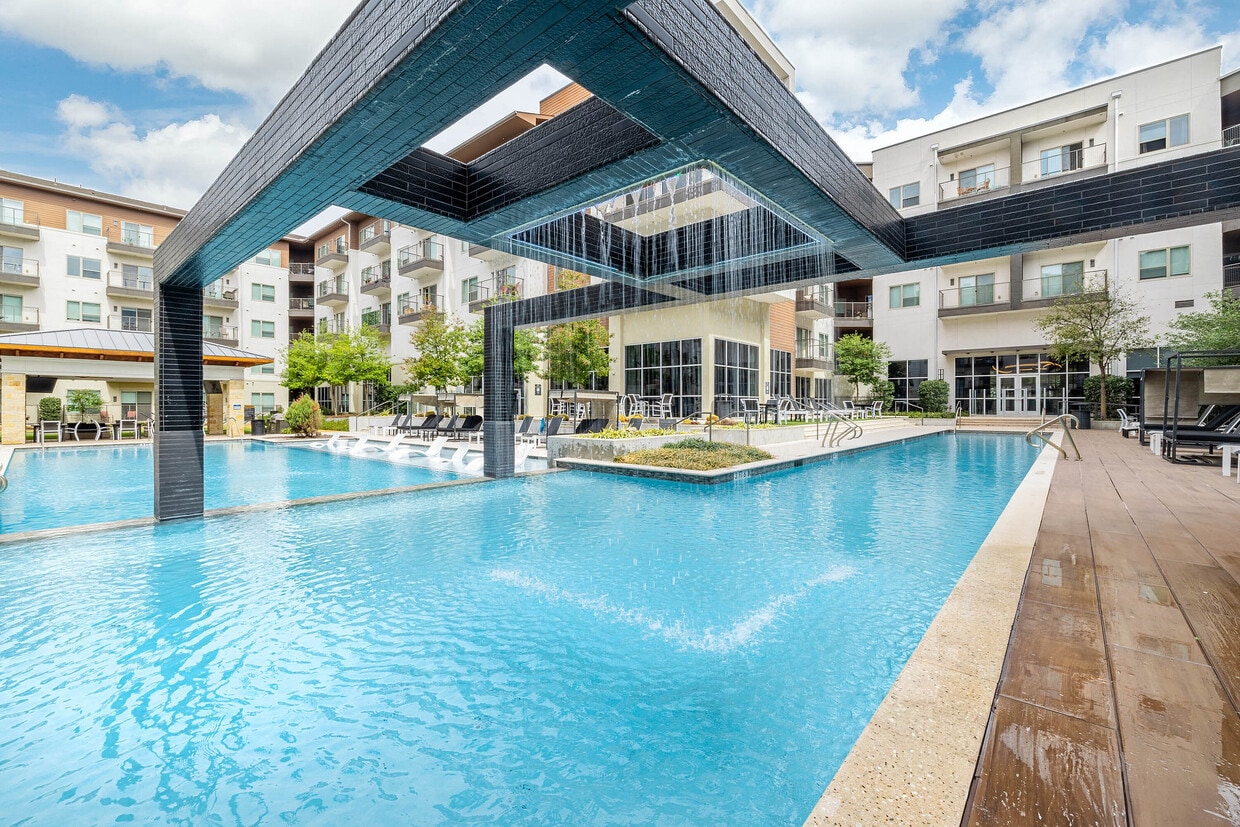-
Monthly Rent
$1,370 - $2,555
-
Bedrooms
1 - 3 bd
-
Bathrooms
1 - 2 ba
-
Square Feet
600 - 1,449 sq ft
Highlights
- Dry Cleaning Service
- Pet Washing Station
- Yard
- High Ceilings
- Pool
- Walk-In Closets
- Planned Social Activities
- Pet Play Area
- Controlled Access
Pricing & Floor Plans
-
Unit 3033price $1,450square feet 672availibility Now
-
Unit 1101price $1,532square feet 672availibility Feb 10
-
Unit 1112price $1,517square feet 672availibility Mar 4
-
Unit 3022price $1,536square feet 745availibility Now
-
Unit 3072price $1,684square feet 745availibility Now
-
Unit 2074price $1,621square feet 745availibility Jan 28
-
Unit 5098price $1,545square feet 633availibility Now
-
Unit 3106price $1,594square feet 770availibility Now
-
Unit 2040price $1,640square feet 770availibility Feb 17
-
Unit 5036price $1,650square feet 770availibility Mar 20
-
Unit 1023price $1,788square feet 821availibility Now
-
Unit 1087price $1,833square feet 821availibility Now
-
Unit 3063price $1,770square feet 810availibility Feb 14
-
Unit 2043price $1,777square feet 810availibility Mar 9
-
Unit 1025price $1,757square feet 810availibility Mar 27
-
Unit 1091price $1,435square feet 600availibility Feb 23
-
Unit 3085price $1,410square feet 600availibility Mar 17
-
Unit 3076price $1,370square feet 600availibility Mar 28
-
Unit 3027price $2,146square feet 1,107availibility Now
-
Unit 3059price $2,154square feet 1,107availibility Now
-
Unit 5027price $2,377square feet 1,107availibility Now
-
Unit 1054price $2,168square feet 1,116availibility Jan 31
-
Unit 4054price $2,306square feet 1,116availibility Feb 18
-
Unit 3039price $2,124square feet 1,147availibility Feb 20
-
Unit 3033price $1,450square feet 672availibility Now
-
Unit 1101price $1,532square feet 672availibility Feb 10
-
Unit 1112price $1,517square feet 672availibility Mar 4
-
Unit 3022price $1,536square feet 745availibility Now
-
Unit 3072price $1,684square feet 745availibility Now
-
Unit 2074price $1,621square feet 745availibility Jan 28
-
Unit 5098price $1,545square feet 633availibility Now
-
Unit 3106price $1,594square feet 770availibility Now
-
Unit 2040price $1,640square feet 770availibility Feb 17
-
Unit 5036price $1,650square feet 770availibility Mar 20
-
Unit 1023price $1,788square feet 821availibility Now
-
Unit 1087price $1,833square feet 821availibility Now
-
Unit 3063price $1,770square feet 810availibility Feb 14
-
Unit 2043price $1,777square feet 810availibility Mar 9
-
Unit 1025price $1,757square feet 810availibility Mar 27
-
Unit 1091price $1,435square feet 600availibility Feb 23
-
Unit 3085price $1,410square feet 600availibility Mar 17
-
Unit 3076price $1,370square feet 600availibility Mar 28
-
Unit 3027price $2,146square feet 1,107availibility Now
-
Unit 3059price $2,154square feet 1,107availibility Now
-
Unit 5027price $2,377square feet 1,107availibility Now
-
Unit 1054price $2,168square feet 1,116availibility Jan 31
-
Unit 4054price $2,306square feet 1,116availibility Feb 18
-
Unit 3039price $2,124square feet 1,147availibility Feb 20
Fees and Policies
The fees below are based on community-supplied data and may exclude additional fees and utilities. Use the Cost Calculator to add these fees to the base price.
-
Utilities & Essentials
-
Concierge PackageIncludes trash and renters insurance waiver Charged per unit.$41 / mo
-
-
One-Time Basics
-
Due at Application
-
Application Fee Per ApplicantCharged per applicant.$75
-
-
Due at Move-In
-
Administrative FeeCharged per unit.$200
-
-
Due at Application
-
Dogs
-
One-Time Pet FeeMax of 2. Charged per pet.$200
-
Monthly Pet FeeMax of 2. Charged per pet.$35
-
Pet DepositMax of 2. Charged per pet.$400
100 lbs. Weight LimitCommentsPet are screened through Pet ScreeningRead More Read Less -
-
Cats
-
Monthly Pet FeeMax of 2. Charged per pet.$35
-
One-Time Pet FeeMax of 2. Charged per pet.$400
-
Pet DepositMax of 2. Charged per pet.$400
100 lbs. Weight Limit -
Property Fee Disclaimer: Based on community-supplied data and independent market research. Subject to change without notice. May exclude fees for mandatory or optional services and usage-based utilities.
Details
Lease Options
-
6 - 13 Month Leases
Property Information
-
Built in 2018
-
459 units/5 stories
Matterport 3D Tours
Select a unit to view pricing & availability
About Evoke
Welcome to Evoke Apartments in Plano, Texas, where luxury living awaits you. Our prime location, just 20 miles north of downtown Dallas and adjacent to the tollway, offers easy access to gourmet dining, upscale shopping, and vibrant nightlife. Indulge in a host of upscale amenities, including a state-of-the-art gym with Technogym equipment, a private Spin Studio, and a full-service Technology Lounge. Enjoy the convenience of car wash stations, a Paw Park and Paw Spa, and a grand social room with a catering kitchen. Unwind by the resort-inspired swimming pool with a Rain Curtain water feature. With controlled access gates, modern finishes, and a Package Concierge System, your comfort and convenience are our top priorities. Elevate your lifestyle at Evoke Apartments today.
Evoke is an apartment community located in Collin County and the 75093 ZIP Code. This area is served by the Plano Independent attendance zone.
Unique Features
- 1st Floor Unit
- Corner Balcony
- Courtyard views*
- Plush carpeting in bedrooms
- Sizeable Linen closets
- Built-in microwaves
- Digital cable TV available
- Expansive 9-12 foot ceilings*
- Pool view
- USB Outlets
- Ceramic tile backsplash
- Custom wine fridges with dual temp control for red or white wine*
- High-speed Internet access
- Oversized soaking tubs*
- Small Yard
- Under-counter lighting
- 10 ft Ceiling
- 11 ft Ceiling
- 12 ft Ceiling
- Courtyard view
- Custom cabinetry featuring soft closing cabinets and drawers*
- Handicap Accessible
- Large Yard
- Motorized Shades
- Parking
- Sonos sound systems*
- Stylish fixtures
- Custom Door Knockers*
- Dual vanities*
- Electronic Unit entry
- Modern fixtures
- Multi-cycle dishwashers
- Nest Thermostats
- Regular Balcony
- Separate showers with glass enclosures*
- Side-by-side refrigerators with ice makers
- Storefront Windows
- Wine Fridge
- Custom ceramic tile flooring and backsplashes
- Large Balcony
- Pool views*
- Self-cleaning ovens
- Stainless steel appliances
- West View
- 4th Floor
- Built-in wine racks
- Ceiling fans in living & bedrooms
- Corner unit
- Designer color schemes
- Expansive closets with custom shelving
- Juliet Balcony
- Kitchen islands*
- Open concept living spaces
- Wood plank style flooring
- 9 ft Ceiling
- Front loading washer/dryer with steam option*
- Full-size washer/dryers included
- Penthouse Level (5th floor)
- Private patios & balconies*
- Quartz countertops
- Recessed lighting
- Spacious pantries
- WiFi in all common areas
Community Amenities
Pool
Fitness Center
Elevator
Controlled Access
Business Center
Grill
Gated
Conference Rooms
Property Services
- Package Service
- Wi-Fi
- Controlled Access
- Maintenance on site
- Property Manager on Site
- Trash Pickup - Door to Door
- Dry Cleaning Service
- Online Services
- Planned Social Activities
- Pet Play Area
- Pet Washing Station
- EV Charging
- Car Wash Area
- Key Fob Entry
Shared Community
- Elevator
- Business Center
- Lounge
- Conference Rooms
Fitness & Recreation
- Fitness Center
- Pool
- Putting Greens
Outdoor Features
- Gated
- Sundeck
- Courtyard
- Grill
- Dog Park
Apartment Features
Washer/Dryer
Air Conditioning
Dishwasher
Washer/Dryer Hookup
High Speed Internet Access
Hardwood Floors
Walk-In Closets
Island Kitchen
Indoor Features
- High Speed Internet Access
- Wi-Fi
- Washer/Dryer
- Washer/Dryer Hookup
- Air Conditioning
- Heating
- Ceiling Fans
- Cable Ready
- Double Vanities
- Tub/Shower
- Sprinkler System
Kitchen Features & Appliances
- Dishwasher
- Disposal
- Ice Maker
- Granite Countertops
- Stainless Steel Appliances
- Pantry
- Island Kitchen
- Eat-in Kitchen
- Kitchen
- Microwave
- Oven
- Range
- Refrigerator
- Freezer
- Quartz Countertops
Model Details
- Hardwood Floors
- Carpet
- Tile Floors
- Vinyl Flooring
- High Ceilings
- Walk-In Closets
- Linen Closet
- Window Coverings
- Balcony
- Patio
- Yard
- Package Service
- Wi-Fi
- Controlled Access
- Maintenance on site
- Property Manager on Site
- Trash Pickup - Door to Door
- Dry Cleaning Service
- Online Services
- Planned Social Activities
- Pet Play Area
- Pet Washing Station
- EV Charging
- Car Wash Area
- Key Fob Entry
- Elevator
- Business Center
- Lounge
- Conference Rooms
- Gated
- Sundeck
- Courtyard
- Grill
- Dog Park
- Fitness Center
- Pool
- Putting Greens
- 1st Floor Unit
- Corner Balcony
- Courtyard views*
- Plush carpeting in bedrooms
- Sizeable Linen closets
- Built-in microwaves
- Digital cable TV available
- Expansive 9-12 foot ceilings*
- Pool view
- USB Outlets
- Ceramic tile backsplash
- Custom wine fridges with dual temp control for red or white wine*
- High-speed Internet access
- Oversized soaking tubs*
- Small Yard
- Under-counter lighting
- 10 ft Ceiling
- 11 ft Ceiling
- 12 ft Ceiling
- Courtyard view
- Custom cabinetry featuring soft closing cabinets and drawers*
- Handicap Accessible
- Large Yard
- Motorized Shades
- Parking
- Sonos sound systems*
- Stylish fixtures
- Custom Door Knockers*
- Dual vanities*
- Electronic Unit entry
- Modern fixtures
- Multi-cycle dishwashers
- Nest Thermostats
- Regular Balcony
- Separate showers with glass enclosures*
- Side-by-side refrigerators with ice makers
- Storefront Windows
- Wine Fridge
- Custom ceramic tile flooring and backsplashes
- Large Balcony
- Pool views*
- Self-cleaning ovens
- Stainless steel appliances
- West View
- 4th Floor
- Built-in wine racks
- Ceiling fans in living & bedrooms
- Corner unit
- Designer color schemes
- Expansive closets with custom shelving
- Juliet Balcony
- Kitchen islands*
- Open concept living spaces
- Wood plank style flooring
- 9 ft Ceiling
- Front loading washer/dryer with steam option*
- Full-size washer/dryers included
- Penthouse Level (5th floor)
- Private patios & balconies*
- Quartz countertops
- Recessed lighting
- Spacious pantries
- WiFi in all common areas
- High Speed Internet Access
- Wi-Fi
- Washer/Dryer
- Washer/Dryer Hookup
- Air Conditioning
- Heating
- Ceiling Fans
- Cable Ready
- Double Vanities
- Tub/Shower
- Sprinkler System
- Dishwasher
- Disposal
- Ice Maker
- Granite Countertops
- Stainless Steel Appliances
- Pantry
- Island Kitchen
- Eat-in Kitchen
- Kitchen
- Microwave
- Oven
- Range
- Refrigerator
- Freezer
- Quartz Countertops
- Hardwood Floors
- Carpet
- Tile Floors
- Vinyl Flooring
- High Ceilings
- Walk-In Closets
- Linen Closet
- Window Coverings
- Balcony
- Patio
- Yard
| Monday | 9am - 6pm |
|---|---|
| Tuesday | 9am - 6pm |
| Wednesday | 9am - 6pm |
| Thursday | 9am - 6pm |
| Friday | 9am - 6pm |
| Saturday | 10am - 5:30pm |
| Sunday | Closed |
Located about 20 miles north of Dallas, Plano is a growing city lauded for its exceptional employment opportunities, schools, shopping, and outdoor recreation. Plano’s status as the ultimate live-work-play destination continues to draw new residents from all over the world to this thriving suburb. Plano offers a wide variety of rentals to accommodate its many new residents, from luxury apartments to spacious houses and everything in between.
Plano is a known hub of numerous corporate headquarters, affording many locals short commute times. Area schools earn top ratings while retail delights abound at the Shops at Legacy, the Shops at Willow Bend, and nearby Stonebriar Centre. Historic Downtown Plano boasts rows of boutiques, specialty shops, galleries, and restaurants in quaint buildings along brick-paved walkways as well.
Plano residents come together for a broad range of family-friendly events, including the highly anticipated annual Balloon Festival.
Learn more about living in Plano| Colleges & Universities | Distance | ||
|---|---|---|---|
| Colleges & Universities | Distance | ||
| Walk: | 16 min | 0.8 mi | |
| Drive: | 8 min | 4.1 mi | |
| Drive: | 16 min | 10.3 mi | |
| Drive: | 17 min | 10.9 mi |
 The GreatSchools Rating helps parents compare schools within a state based on a variety of school quality indicators and provides a helpful picture of how effectively each school serves all of its students. Ratings are on a scale of 1 (below average) to 10 (above average) and can include test scores, college readiness, academic progress, advanced courses, equity, discipline and attendance data. We also advise parents to visit schools, consider other information on school performance and programs, and consider family needs as part of the school selection process.
The GreatSchools Rating helps parents compare schools within a state based on a variety of school quality indicators and provides a helpful picture of how effectively each school serves all of its students. Ratings are on a scale of 1 (below average) to 10 (above average) and can include test scores, college readiness, academic progress, advanced courses, equity, discipline and attendance data. We also advise parents to visit schools, consider other information on school performance and programs, and consider family needs as part of the school selection process.
View GreatSchools Rating Methodology
Data provided by GreatSchools.org © 2026. All rights reserved.
Transportation options available in Plano include Bush Turnpike, located 6.7 miles from Evoke. Evoke is near Dallas Love Field, located 17.2 miles or 25 minutes away, and Dallas-Fort Worth International, located 21.9 miles or 27 minutes away.
| Transit / Subway | Distance | ||
|---|---|---|---|
| Transit / Subway | Distance | ||
|
|
Drive: | 10 min | 6.7 mi |
|
|
Drive: | 11 min | 7.3 mi |
|
|
Drive: | 12 min | 8.3 mi |
|
|
Drive: | 13 min | 8.5 mi |
|
|
Drive: | 13 min | 9.3 mi |
| Commuter Rail | Distance | ||
|---|---|---|---|
| Commuter Rail | Distance | ||
|
|
Drive: | 13 min | 9.3 mi |
| Drive: | 18 min | 12.9 mi | |
| Drive: | 19 min | 15.3 mi | |
|
|
Drive: | 24 min | 18.1 mi |
| Drive: | 21 min | 18.2 mi |
| Airports | Distance | ||
|---|---|---|---|
| Airports | Distance | ||
|
Dallas Love Field
|
Drive: | 25 min | 17.2 mi |
|
Dallas-Fort Worth International
|
Drive: | 27 min | 21.9 mi |
Time and distance from Evoke.
| Shopping Centers | Distance | ||
|---|---|---|---|
| Shopping Centers | Distance | ||
| Walk: | 7 min | 0.4 mi | |
| Walk: | 10 min | 0.5 mi | |
| Walk: | 13 min | 0.7 mi |
| Parks and Recreation | Distance | ||
|---|---|---|---|
| Parks and Recreation | Distance | ||
|
Environmental Education Center
|
Drive: | 3 min | 1.7 mi |
|
Heritage Farmstead Museum
|
Drive: | 8 min | 4.0 mi |
|
Arbor Hills Nature Preserve
|
Drive: | 9 min | 5.3 mi |
|
Beckert Park
|
Drive: | 10 min | 6.2 mi |
|
Heights Park
|
Drive: | 12 min | 6.4 mi |
| Hospitals | Distance | ||
|---|---|---|---|
| Hospitals | Distance | ||
| Walk: | 6 min | 0.3 mi | |
| Walk: | 8 min | 0.4 mi | |
| Drive: | 5 min | 2.1 mi |
| Military Bases | Distance | ||
|---|---|---|---|
| Military Bases | Distance | ||
| Drive: | 37 min | 27.7 mi | |
| Drive: | 62 min | 49.1 mi |
Evoke Photos
-
Evoke
-
2BR, 2BA - 1,047SF
-
PWF_000-CAF-Evoke-POOLwFeature-03252025-S
-
PWF_001-CAF-Evoke-POOLwFeature-03252025-S
-
010CAF_Evoke_EXAM_XS_02_2025
-
011CAF_Evoke_EXAM_XS_02_2025
-
016CAF_Evoke_EXAM_XS_02_2025
-
019CAF_Evoke_EXAM_XS_02_2025
-
021CAF_Evoke_EXAM_XS_02_2025
Models
-
E1
-
A1ALT2
-
A1
-
A1ALT
-
A2
-
A3
Nearby Apartments
Within 50 Miles of Evoke
-
The Residence at North Dallas
18665 Midway Rd
Dallas, TX 75287
$870 - $1,778
1-2 Br 2.9 mi
-
Silver Creek
18949 Marsh Ln
Dallas, TX 75287
$919 - $1,836
1-2 Br 3.6 mi
-
La Mirada
1433 Regal Dr
Richardson, TX 75080
$1,044 - $2,209
2-3 Br 5.2 mi
-
Wimbledon
1420 W Main St
Lewisville, TX 75067
$877 - $1,754
1-2 Br 13.6 mi
-
Summer Gate
3801 N Belt Line Rd
Irving, TX 75038
$988 - $1,810
1-2 Br 15.7 mi
-
The Mason
6000 Boca Raton Blvd
Fort Worth, TX 76112
$825 - $1,654
1-3 Br 30.2 mi
Evoke has units with in‑unit washers and dryers, making laundry day simple for residents.
Utilities are not included in rent. Residents should plan to set up and pay for all services separately.
Parking is available at Evoke for $0.01 - $50 / mo. Contact this property for details.
Evoke has one to three-bedrooms with rent ranges from $1,370/mo. to $2,555/mo.
Yes, Evoke welcomes pets. Breed restrictions, weight limits, and additional fees may apply. View this property's pet policy.
A good rule of thumb is to spend no more than 30% of your gross income on rent. Based on the lowest available rent of $1,370 for a one-bedroom, you would need to earn about $49,000 per year to qualify. Want to double-check your budget? Try our Rent Affordability Calculator to see how much rent fits your income and lifestyle.
Evoke is offering Specials for eligible applicants, with rental rates starting at $1,370.
Yes! Evoke offers 12 Matterport 3D Tours. Explore different floor plans and see unit level details, all without leaving home.
What Are Walk Score®, Transit Score®, and Bike Score® Ratings?
Walk Score® measures the walkability of any address. Transit Score® measures access to public transit. Bike Score® measures the bikeability of any address.
What is a Sound Score Rating?
A Sound Score Rating aggregates noise caused by vehicle traffic, airplane traffic and local sources
