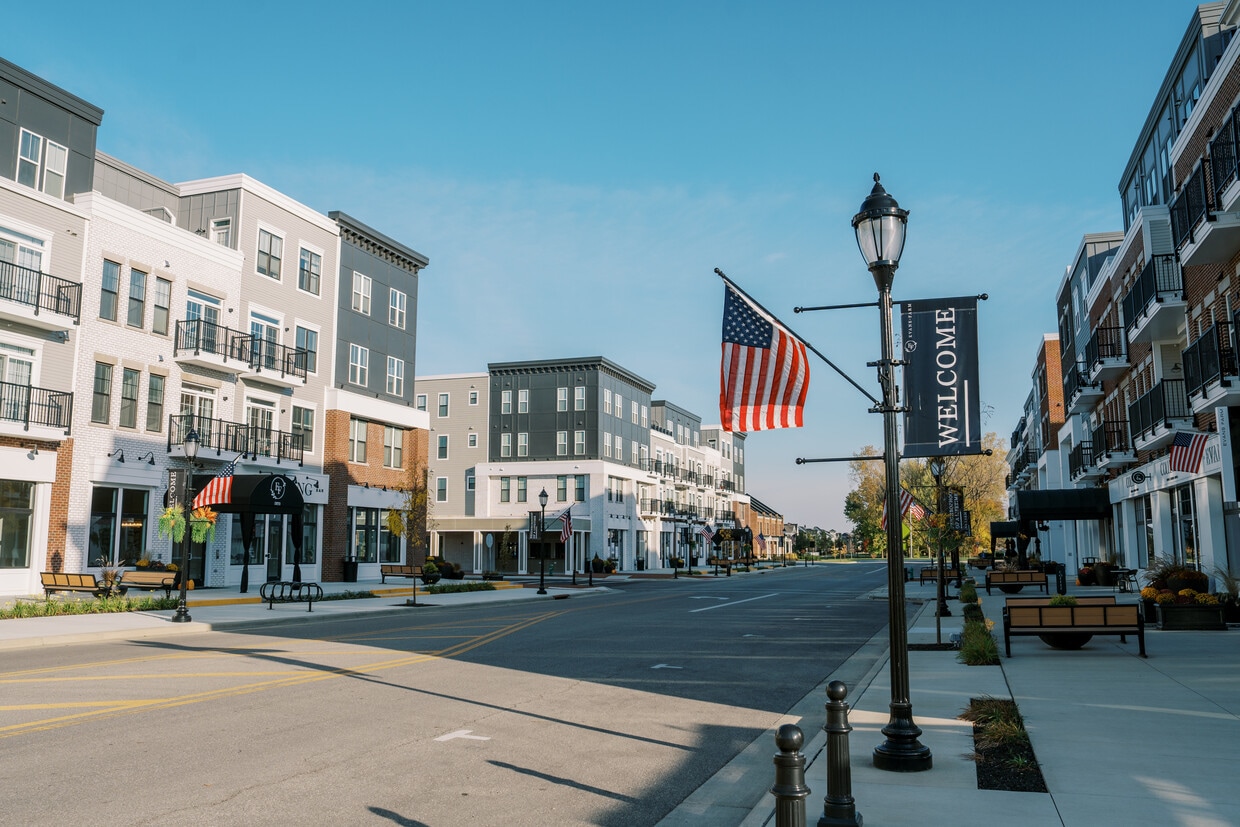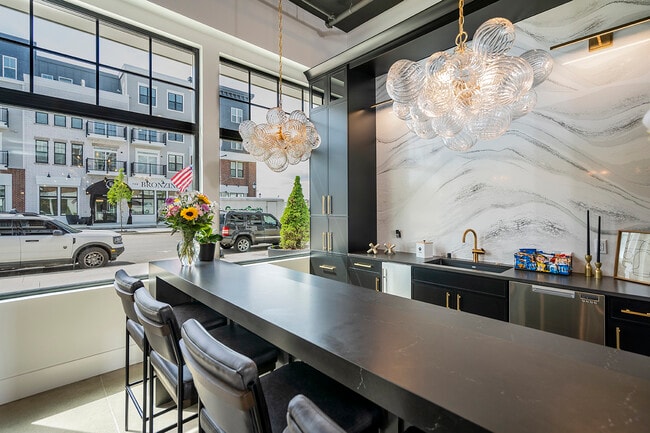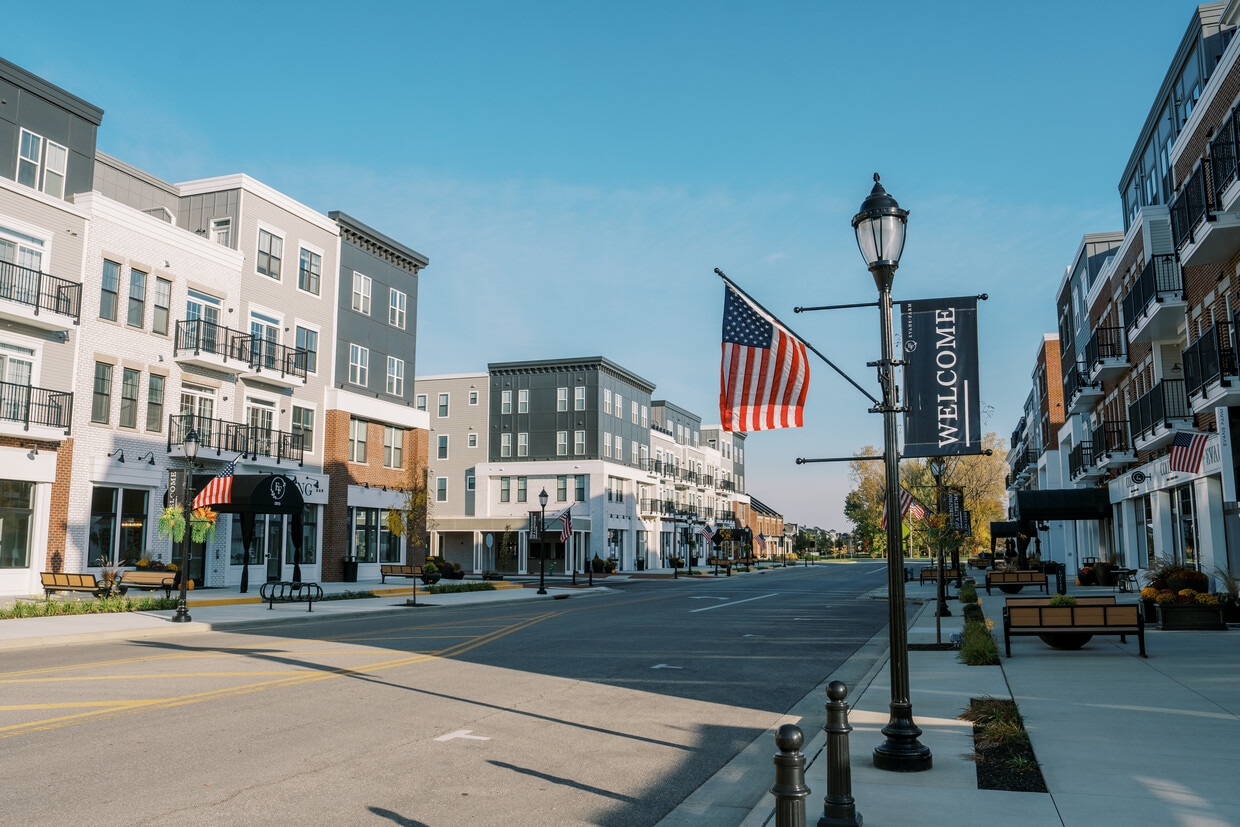Evans Farm
5915 Evans Farm Dr,
Lewis Center,
OH
43035
-
Monthly Rent
$1,520 - $2,945
-
Bedrooms
1 - 3 bd
-
Bathrooms
1 - 2.5 ba
-
Square Feet
760 - 1,600 sq ft

Evans Farm offers a live, work, play lifestyle by providing on-site retail, rentable office space, and multiple housing options including studio, 1-, 2-, & 3-bedroom garden-style flats, townhomes, and attached ranch-style homes for rent in Lewis Center, OH. This pet-friendly rental community is in an ideal suburban location North of Columbus in the top-rated Olentangy School District with easy access to I-71, US-23, & OH-315, as well as shopping, dining, and top Columbus employers. Each residence includes varied features such as granite or quartz countertops, stainless-steel Whirlpool appliances, wood-style plank flooring, private outdoor spaces, and central air conditioning & heating. Residents enjoy amenities including two clubhouses, an on-site fitness center, two playgrounds, garage parking, on-site retail, 24-hour emergency maintenance, and lawn care & snow removal services. Contact us today to schedule your tour and make Evans Farm your new home!
Highlights
- Pickleball Court
- Den
- Yard
- High Ceilings
- Walk-In Closets
- Planned Social Activities
- Office
- Controlled Access
- On-Site Retail
Pricing & Floor Plans
-
Unit 3201price $2,345square feet 1,380availibility Now
-
Unit 2148price $2,695square feet 1,600availibility Now
-
Unit 1897price $2,795square feet 1,600availibility Mar 10
-
Unit 1912price $2,845square feet 1,600availibility Mar 10
-
Unit 3401price $2,495square feet 1,380availibility Soon
-
Unit 3201price $2,345square feet 1,380availibility Now
-
Unit 2148price $2,695square feet 1,600availibility Now
-
Unit 1897price $2,795square feet 1,600availibility Mar 10
-
Unit 1912price $2,845square feet 1,600availibility Mar 10
-
Unit 3401price $2,495square feet 1,380availibility Soon
Fees and Policies
The fees listed below are community-provided and may exclude utilities or add-ons. All payments are made directly to the property and are non-refundable unless otherwise specified. Use the Cost Calculator to determine costs based on your needs.
-
One-Time Basics
-
Due at Application
-
Application Fee Per ApplicantCharged per applicant.$50
-
-
Due at Move-In
-
Administrative Fee$100 due to reserve an apartment Charged per unit.$250
-
-
Due at Application
-
Dogs
Max of 2CommentsBreed Restrictions apply, weight limit of 100lbs on the flats only.Read More Read Less
-
Cats
Max of 2
-
Other
Property Fee Disclaimer: Based on community-supplied data and independent market research. Subject to change without notice. May exclude fees for mandatory or optional services and usage-based utilities.
Details
Lease Options
-
12 - 18 Month Leases
Property Information
-
Built in 2022
-
229 units/4 stories
Matterport 3D Tours
About Evans Farm
Evans Farm offers a live, work, play lifestyle by providing on-site retail, rentable office space, and multiple housing options including studio, 1-, 2-, & 3-bedroom garden-style flats, townhomes, and attached ranch-style homes for rent in Lewis Center, OH. This pet-friendly rental community is in an ideal suburban location North of Columbus in the top-rated Olentangy School District with easy access to I-71, US-23, & OH-315, as well as shopping, dining, and top Columbus employers. Each residence includes varied features such as granite or quartz countertops, stainless-steel Whirlpool appliances, wood-style plank flooring, private outdoor spaces, and central air conditioning & heating. Residents enjoy amenities including two clubhouses, an on-site fitness center, two playgrounds, garage parking, on-site retail, 24-hour emergency maintenance, and lawn care & snow removal services. Contact us today to schedule your tour and make Evans Farm your new home!
Evans Farm is an apartment community located in Delaware County and the 43035 ZIP Code. This area is served by the Olentangy Local attendance zone.
Unique Features
- 24-Hour Emergency Maintenance Services
- Linen Closet Storage
- On-site Retail at Evans Farm
- Pet-Friendly Community
- Private Balcony or Patio*
- Stars & Stripes Military Rewards Program
- Trash & Recycling Services
- Undermount Sink & Dishwasher in Island
- White Subway Tile Backsplash
- Ceiling Fan(s)
- Designated Laundry Space with Additional Storage*
- Elegant Crown Molding*
- Flats, Townhomes, & Ranch-Style Homes Available
- Guest Parking Available
- On-Site Fitness Center at The Cove Clubhouse
- Planned Social Activities for Residents
- Preferred Employer Program
- Recessed & Custom Pendant Lighting
- Smoke-Free Community
- Spacious Bedrooms
- Wood-Style Blinds
- Attached One- or Two-Car Garage*
- Complimentary Membership to Local Athletic Club
- Den/Office or Flex Space*
- Foot-Friendly Carpeting in Bedrooms
- Granite or Quartz Countertops
- Individual Water Heater*
- Layout Options with 3 Bedrooms on Same Level*
- Multi-Use Gaming Lawn
- Smart Home Features
- Two Community Playgrounds
- 10-Foot Ceiling Height*
- Brushed Nickel or Chrome Hardware
- Dual Vanity Sinks*
- Online Resident Portal
- Outdoor Courtyard
- Tray Ceilings*
- USB Outlets
- White, Gray, or Espresso Shaker-Style Cabinetry
- Controlled Access Community
- Neighborhood Walking Trails
- Off-Street Parking Available
- Professional Management Team
- Wood-Style Luxury Vinyl Plank Flooring
- Eat-in Kitchens with Central Island
- Glass Top Stove
- High-Speed Internet Access & Cable Ready
- Main Level Living Capabilities*
- Olentangy School District
- Pickleball Courts
- Private Back and/or Front Yard Space*
- Studio, 1-, 2-, & 3-Bedroom Floor Plans
- Walk-in Shower with Glass Door*
- Business Center with Co-Working Spaces
- Central Air Conditioning & Heating
- Common Area Wi-Fi Access
- Electric Vehicle Charging Stations
- Entry Foyer with Coat Closet*
- Gooseneck Kitchen Faucet with Pull Down Sprayer
- Main Level Powder Room*
- Open Concept Kitchen & Living Space
- Oversized Bathroom Mirrors
- Private Garage Parking Available
- Professional Landscaping & Community Snow Removal
- Tub/Shower Combination
- Various Lease Term Options
- Vaulted Ceilings*
- Walk-in Closets with Built-in Shelving
- Digital Thermostat
- Elevator Access
- In-Home Whirlpool Washer & Dryer
- Oversized, Energy Efficient Windows
- Pantry Storage
- Tub Tile Surround
- Various Packages for Kitchen Finishes
Community Amenities
Fitness Center
Elevator
Playground
Clubhouse
Controlled Access
Recycling
Business Center
Key Fob Entry
Property Services
- Controlled Access
- Maintenance on site
- Property Manager on Site
- On-Site Retail
- Trash Pickup - Curbside
- Recycling
- Renters Insurance Program
- Planned Social Activities
- Health Club Discount
- EV Charging
- Key Fob Entry
Shared Community
- Elevator
- Business Center
- Clubhouse
- Disposal Chutes
- Walk-Up
Fitness & Recreation
- Fitness Center
- Playground
- Walking/Biking Trails
- Pickleball Court
Outdoor Features
- Fenced Lot
- Courtyard
Apartment Features
Washer/Dryer
Air Conditioning
Dishwasher
High Speed Internet Access
Hardwood Floors
Walk-In Closets
Island Kitchen
Granite Countertops
Indoor Features
- High Speed Internet Access
- Wi-Fi
- Washer/Dryer
- Air Conditioning
- Heating
- Ceiling Fans
- Smoke Free
- Cable Ready
- Double Vanities
- Tub/Shower
- Sprinkler System
Kitchen Features & Appliances
- Dishwasher
- Disposal
- Ice Maker
- Granite Countertops
- Stainless Steel Appliances
- Pantry
- Island Kitchen
- Eat-in Kitchen
- Kitchen
- Microwave
- Oven
- Range
- Refrigerator
- Freezer
- Quartz Countertops
Model Details
- Hardwood Floors
- Carpet
- Vinyl Flooring
- High Ceilings
- Office
- Den
- Crown Molding
- Vaulted Ceiling
- Walk-In Closets
- Linen Closet
- Double Pane Windows
- Window Coverings
- Large Bedrooms
- Balcony
- Patio
- Yard
- Lawn
Lewis Center is a suburban community located about 20 miles due-north of downtown Columbus. The area enjoys an exceptionally low crime rate, and the local public schools earn top marks. Several large shopping centers can be found in the southern part of the community, particularly the popular Polaris Fashion Place near Interstate 71. Highbanks Metro Park provides residents with lots of space to stretch their legs and get some fresh air, and Alum Creek Lake is a great place for swimming, boating, and fishing when the weather is warm.
Learn more about living in Lewis Center- Controlled Access
- Maintenance on site
- Property Manager on Site
- On-Site Retail
- Trash Pickup - Curbside
- Recycling
- Renters Insurance Program
- Planned Social Activities
- Health Club Discount
- EV Charging
- Key Fob Entry
- Elevator
- Business Center
- Clubhouse
- Disposal Chutes
- Walk-Up
- Fenced Lot
- Courtyard
- Fitness Center
- Playground
- Walking/Biking Trails
- Pickleball Court
- 24-Hour Emergency Maintenance Services
- Linen Closet Storage
- On-site Retail at Evans Farm
- Pet-Friendly Community
- Private Balcony or Patio*
- Stars & Stripes Military Rewards Program
- Trash & Recycling Services
- Undermount Sink & Dishwasher in Island
- White Subway Tile Backsplash
- Ceiling Fan(s)
- Designated Laundry Space with Additional Storage*
- Elegant Crown Molding*
- Flats, Townhomes, & Ranch-Style Homes Available
- Guest Parking Available
- On-Site Fitness Center at The Cove Clubhouse
- Planned Social Activities for Residents
- Preferred Employer Program
- Recessed & Custom Pendant Lighting
- Smoke-Free Community
- Spacious Bedrooms
- Wood-Style Blinds
- Attached One- or Two-Car Garage*
- Complimentary Membership to Local Athletic Club
- Den/Office or Flex Space*
- Foot-Friendly Carpeting in Bedrooms
- Granite or Quartz Countertops
- Individual Water Heater*
- Layout Options with 3 Bedrooms on Same Level*
- Multi-Use Gaming Lawn
- Smart Home Features
- Two Community Playgrounds
- 10-Foot Ceiling Height*
- Brushed Nickel or Chrome Hardware
- Dual Vanity Sinks*
- Online Resident Portal
- Outdoor Courtyard
- Tray Ceilings*
- USB Outlets
- White, Gray, or Espresso Shaker-Style Cabinetry
- Controlled Access Community
- Neighborhood Walking Trails
- Off-Street Parking Available
- Professional Management Team
- Wood-Style Luxury Vinyl Plank Flooring
- Eat-in Kitchens with Central Island
- Glass Top Stove
- High-Speed Internet Access & Cable Ready
- Main Level Living Capabilities*
- Olentangy School District
- Pickleball Courts
- Private Back and/or Front Yard Space*
- Studio, 1-, 2-, & 3-Bedroom Floor Plans
- Walk-in Shower with Glass Door*
- Business Center with Co-Working Spaces
- Central Air Conditioning & Heating
- Common Area Wi-Fi Access
- Electric Vehicle Charging Stations
- Entry Foyer with Coat Closet*
- Gooseneck Kitchen Faucet with Pull Down Sprayer
- Main Level Powder Room*
- Open Concept Kitchen & Living Space
- Oversized Bathroom Mirrors
- Private Garage Parking Available
- Professional Landscaping & Community Snow Removal
- Tub/Shower Combination
- Various Lease Term Options
- Vaulted Ceilings*
- Walk-in Closets with Built-in Shelving
- Digital Thermostat
- Elevator Access
- In-Home Whirlpool Washer & Dryer
- Oversized, Energy Efficient Windows
- Pantry Storage
- Tub Tile Surround
- Various Packages for Kitchen Finishes
- High Speed Internet Access
- Wi-Fi
- Washer/Dryer
- Air Conditioning
- Heating
- Ceiling Fans
- Smoke Free
- Cable Ready
- Double Vanities
- Tub/Shower
- Sprinkler System
- Dishwasher
- Disposal
- Ice Maker
- Granite Countertops
- Stainless Steel Appliances
- Pantry
- Island Kitchen
- Eat-in Kitchen
- Kitchen
- Microwave
- Oven
- Range
- Refrigerator
- Freezer
- Quartz Countertops
- Hardwood Floors
- Carpet
- Vinyl Flooring
- High Ceilings
- Office
- Den
- Crown Molding
- Vaulted Ceiling
- Walk-In Closets
- Linen Closet
- Double Pane Windows
- Window Coverings
- Large Bedrooms
- Balcony
- Patio
- Yard
- Lawn
| Monday | 10am - 6pm |
|---|---|
| Tuesday | 10am - 6pm |
| Wednesday | 10am - 6pm |
| Thursday | 10am - 6pm |
| Friday | 10am - 6pm |
| Saturday | 10am - 4pm |
| Sunday | Closed |
| Colleges & Universities | Distance | ||
|---|---|---|---|
| Colleges & Universities | Distance | ||
| Drive: | 7 min | 3.5 mi | |
| Drive: | 16 min | 8.6 mi | |
| Drive: | 15 min | 8.9 mi | |
| Drive: | 26 min | 16.9 mi |
 The GreatSchools Rating helps parents compare schools within a state based on a variety of school quality indicators and provides a helpful picture of how effectively each school serves all of its students. Ratings are on a scale of 1 (below average) to 10 (above average) and can include test scores, college readiness, academic progress, advanced courses, equity, discipline and attendance data. We also advise parents to visit schools, consider other information on school performance and programs, and consider family needs as part of the school selection process.
The GreatSchools Rating helps parents compare schools within a state based on a variety of school quality indicators and provides a helpful picture of how effectively each school serves all of its students. Ratings are on a scale of 1 (below average) to 10 (above average) and can include test scores, college readiness, academic progress, advanced courses, equity, discipline and attendance data. We also advise parents to visit schools, consider other information on school performance and programs, and consider family needs as part of the school selection process.
View GreatSchools Rating Methodology
Data provided by GreatSchools.org © 2026. All rights reserved.
Evans Farm Photos
-
As Seen in The Scout Guide
-
Evans Farm Out and About Promotional Spot
-
2BR, 2BA - 1,070SF
-
As Seen in The Scout Guide
-
-
As Seen in The Scout Guide
-
As Seen in The Scout Guide
-
As Seen in The Scout Guide
-
Models
-
1 Bedroom
-
2 Bedrooms
-
2 Bedrooms
-
3 Bedrooms
-
3 Bedrooms
-
3 Bedrooms
Nearby Apartments
Within 50 Miles of Evans Farm
Evans Farm has units with in‑unit washers and dryers, making laundry day simple for residents.
Utilities are not included in rent. Residents should plan to set up and pay for all services separately.
Parking is available at Evans Farm. Contact this property for details.
Evans Farm has one to three-bedrooms with rent ranges from $1,520/mo. to $2,945/mo.
Yes, Evans Farm welcomes pets. Breed restrictions, weight limits, and additional fees may apply. View this property's pet policy.
A good rule of thumb is to spend no more than 30% of your gross income on rent. Based on the lowest available rent of $1,520 for a one-bedroom, you would need to earn about $60,800 per year to qualify. Want to double-check your budget? Calculate how much rent you can afford with our Rent Affordability Calculator.
Evans Farm is not currently offering any rent specials. Check back soon, as promotions change frequently.
Yes! Evans Farm offers 7 Matterport 3D Tours. Explore different floor plans and see unit level details, all without leaving home.
What Are Walk Score®, Transit Score®, and Bike Score® Ratings?
Walk Score® measures the walkability of any address. Transit Score® measures access to public transit. Bike Score® measures the bikeability of any address.
What is a Sound Score Rating?
A Sound Score Rating aggregates noise caused by vehicle traffic, airplane traffic and local sources








