The Dorchester
650 Sir John A MacDonald Blvd,
Kingston,
ON
K7M 7B9
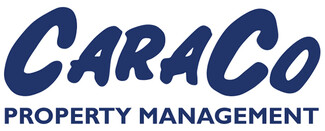
-
Monthly Rent
C$1,650 - C$2,200
-
Bedrooms
1 - 2 bd
-
Bathrooms
1 ba
-
Square Feet
545 - 1,070 sq ft

Pricing & Floor Plans
-
Unit 100price C$1,650square feet 545availibility Nov 1
-
Unit 405price C$2,200square feet 1,070availibility Oct 1
-
Unit 100price C$1,650square feet 545availibility Nov 1
-
Unit 405price C$2,200square feet 1,070availibility Oct 1
Fees and Policies
The fees below are based on community-supplied data and may exclude additional fees and utilities.
- Dogs Allowed
-
No fees required
- Cats Allowed
-
No fees required
- Parking
-
Other--
Details
Lease Options
-
12 mo
Property Information
-
Built in 1964
-
28 units/5 stories
About The Dorchester
El Dorchester es un hermoso edificio restaurado de 5 pisos en el corazón de Kingston. Con un maravilloso complejo de veintiocho espaciosas suites, el Dorchester ofrece suites de 2 y 3 dormitorios con pisos de madera, amplias terrazas en el patio, ventanas de gran tamaño y aire acondicionado con control individual. Todas las unidades admiten mascotas e incluyen un cómodo espacio de estacionamiento. Ubicado frente a las tiendas del Kingston Centre, el Dorchester es el lugar perfecto para su comodidad. La parada principal de autobús de Kingston Transit también está a pocos pasos, lo que permite acceder a la ciudad sin necesidad de un automóvil. La YMCA Kingston Family y la división Calvin Park de la biblioteca pública Kingston Frontenac también están cerca. El vecindario circundante incluye varias escuelas, tanto primarias como secundarias, y el hermoso parque Elmwood. PARA OBTENER INFORMACIÓN SOBRE EL ARRENDAMIENTO: John Wright Agente de arrendamiento Teléfono: ext. 109 Celular: Correo electrónico: PARA OBTENER INFORMACIÓN SOBRE LA PROPIEDAD: Trevor Farrar Administrador de propiedades residenciales Teléfono: ext. 108 Celular: Correo electrónico: Madison Beaupre Asistente del administrador de la propiedad Teléfono: ext. 168 Celular: Correo electrónico:
The Dorchester is an apartment located in Kingston, ON and the K7M 7B9 Postal Code. This listing has rentals from C$1650
Unique Features
- Estacionamiento para visitantes
- Ver
- Almacenamiento adicional
- Administración in situ
- Videovigilancia
- Accesible para sillas de
- Utilidades incluidas (calefacción y agua)
- Estación de carga para vehículos eléctricos
- Estacionamiento exterior
- Sistema de intercomunicación/acceso controlado
- Suites grandes
- Aire acondicionado
- Alfombrado
- Estufa
- Termostato electrónico
Contact
Community Amenities
Instalaciones de lavandería
Ascensor
Control de accesos
Property manager in situ
- Instalaciones de lavandería
- Control de accesos
- Property manager in situ
- Videovigilancia
- Carga de vehículos eléctricos
- Acceso de minusválidos
- Ascensor
Apartment Features
Aire acondicionado
Suelos de madera maciza
Nevera
Bañera/Ducha
- Aire acondicionado
- Preinstalación de cables
- Almacén/trastero
- Bañera/Ducha
- Accesible en sillas de ruedas (habitaciones)
- Cocina
- Horno
- Nevera
- Suelos de madera maciza
- Alfombra
- Instalaciones de lavandería
- Control de accesos
- Property manager in situ
- Videovigilancia
- Carga de vehículos eléctricos
- Acceso de minusválidos
- Ascensor
- Estacionamiento para visitantes
- Ver
- Almacenamiento adicional
- Administración in situ
- Videovigilancia
- Accesible para sillas de
- Utilidades incluidas (calefacción y agua)
- Estación de carga para vehículos eléctricos
- Estacionamiento exterior
- Sistema de intercomunicación/acceso controlado
- Suites grandes
- Aire acondicionado
- Alfombrado
- Estufa
- Termostato electrónico
- Aire acondicionado
- Preinstalación de cables
- Almacén/trastero
- Bañera/Ducha
- Accesible en sillas de ruedas (habitaciones)
- Cocina
- Horno
- Nevera
- Suelos de madera maciza
- Alfombra
| Monday | 8:30am - 4:30pm |
|---|---|
| Tuesday | 8:30am - 4:30pm |
| Wednesday | 8:30am - 4:30pm |
| Thursday | 8:30am - 4:30pm |
| Friday | 8:30am - 4:30pm |
| Saturday | Closed |
| Sunday | Closed |
Walking along the waterfront in Kingston, you’ll immediately sense how history and everyday life mingle in a seamless rhythm. Strolling through neighbourhoods framed by stately limestone buildings and tree lined streets, residents enjoy easy access to over 200 parks that stretch from Lake Ontario Park’s splash pads and boat launch to large grassy stretches like Grass Creek Park with a sandy beach and dog-friendly zones.
The Inner Harbour and Queen’s (where Queen’s University sits) neighbourhoods are quite walkable and packed with local cafés, boutiques, and cultural spots like the Agnes Etherington Art Centre and the Grand Theatre. You can hop out for an art exhibit one evening, grab a bite at a quirky downtown bistro the next, and stroll along the lakefront watching boats without being far from home.
Learn more about living in Kingston| Colleges & Universities | Distance | ||
|---|---|---|---|
| Colleges & Universities | Distance | ||
| Drive: | 5 min | 3.5 km |
You May Also Like
The Dorchester has one to two bedrooms with rent ranges from C$1,650/mo. to C$2,200/mo.
Yes, to view the floor plan in person, please schedule a personal tour.
Similar Rentals Nearby
-
-
-
1 / 22
-
-
1 / 17
-
-
1 / 11
-
1 / 50
-
-
1 / 10
What Are Walk Score®, Transit Score®, and Bike Score® Ratings?
Walk Score® measures the walkability of any address. Transit Score® measures access to public transit. Bike Score® measures the bikeability of any address.
What is a Sound Score Rating?
A Sound Score Rating aggregates noise caused by vehicle traffic, airplane traffic and local sources
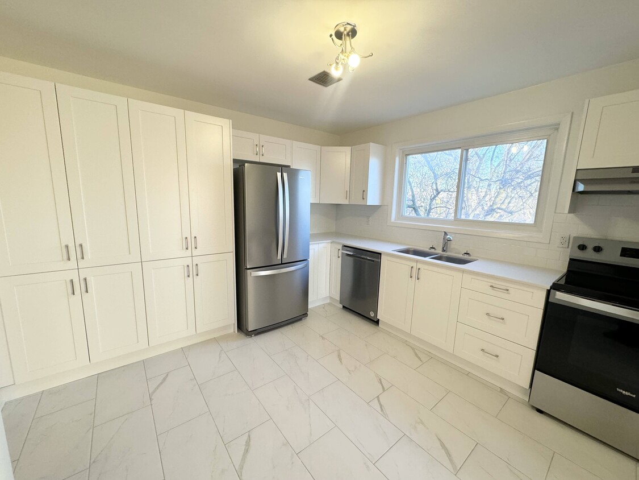
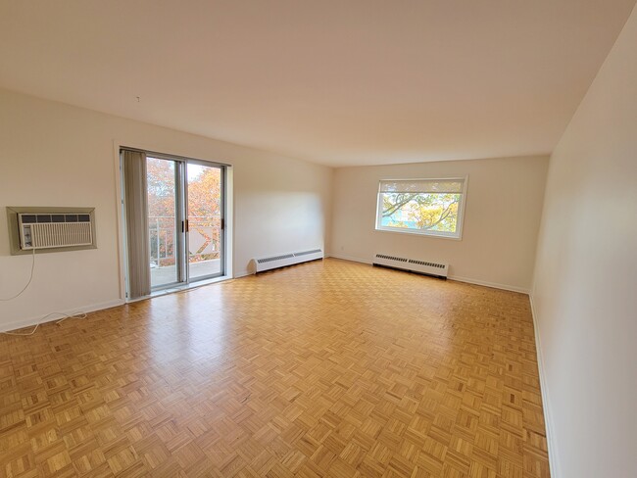



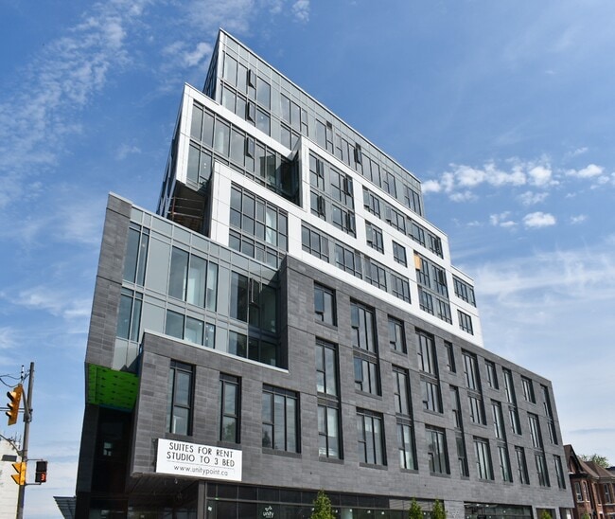
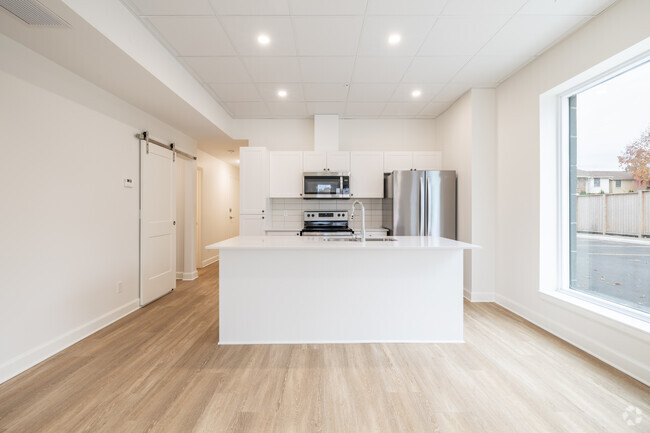
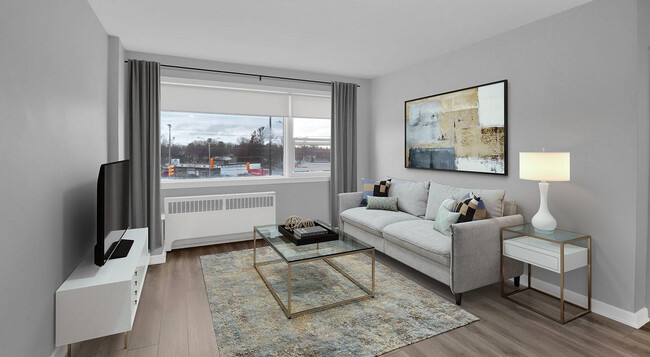
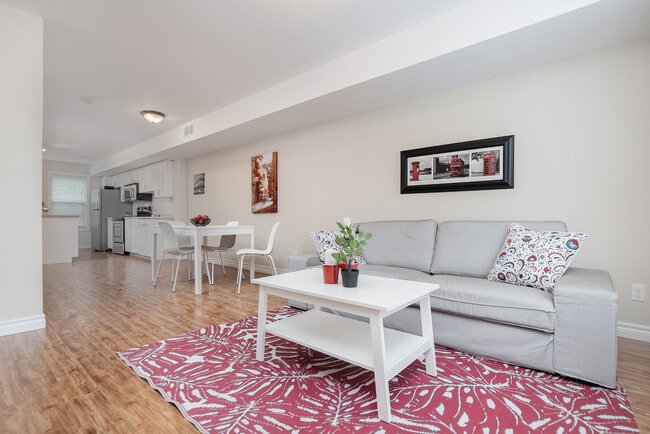
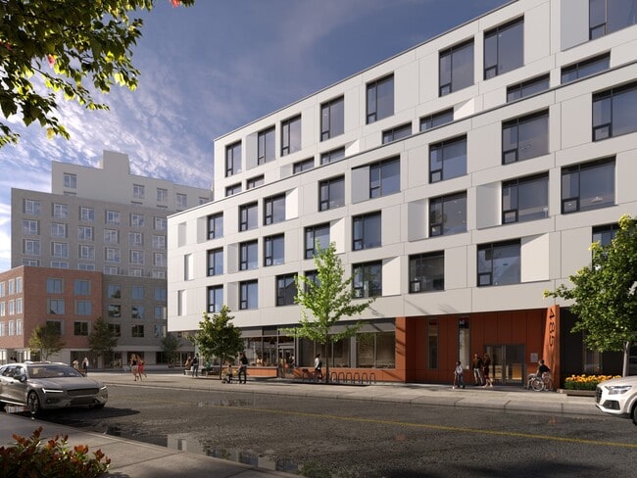
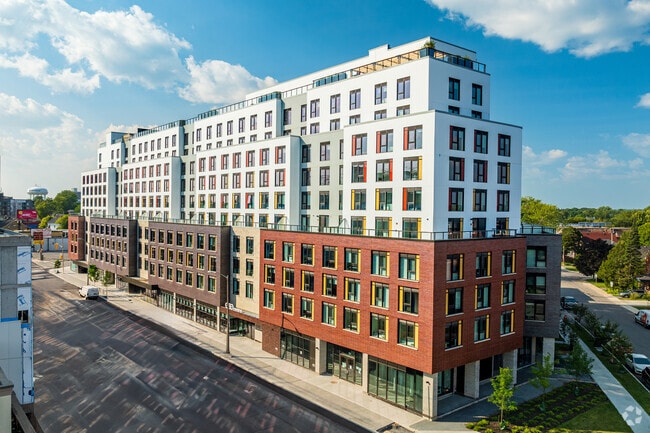
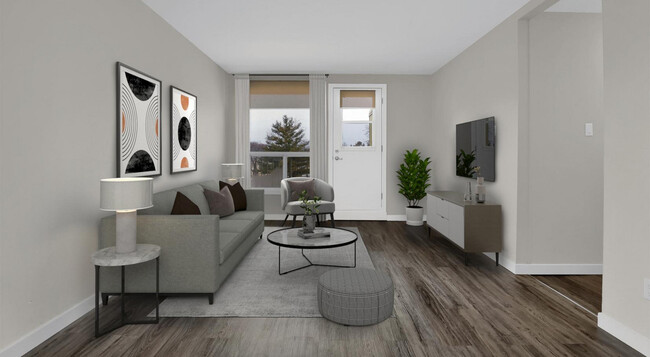
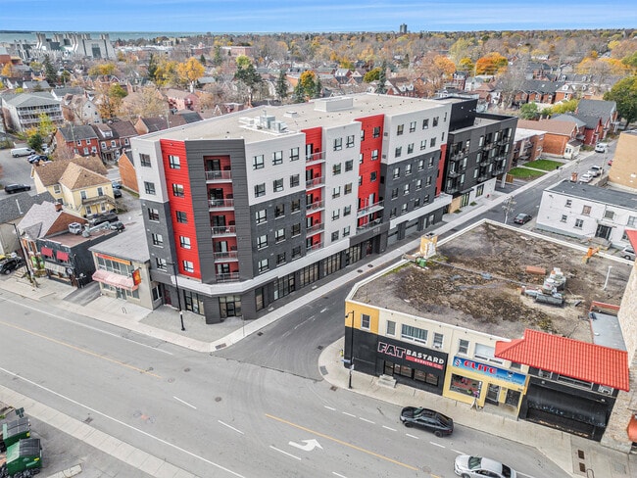
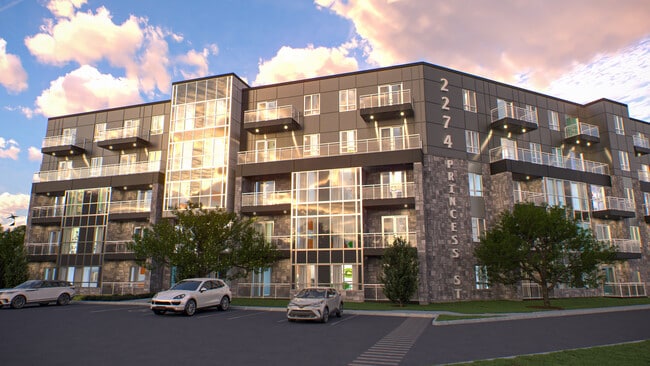
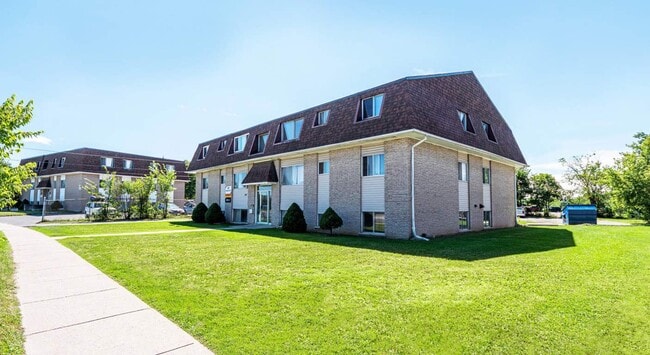
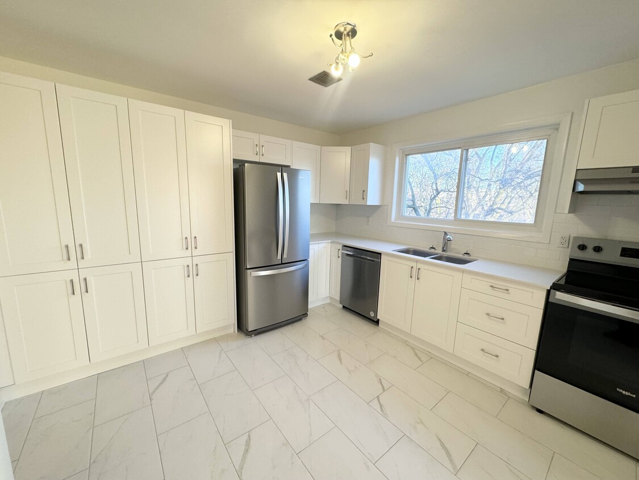
Responded To This Review