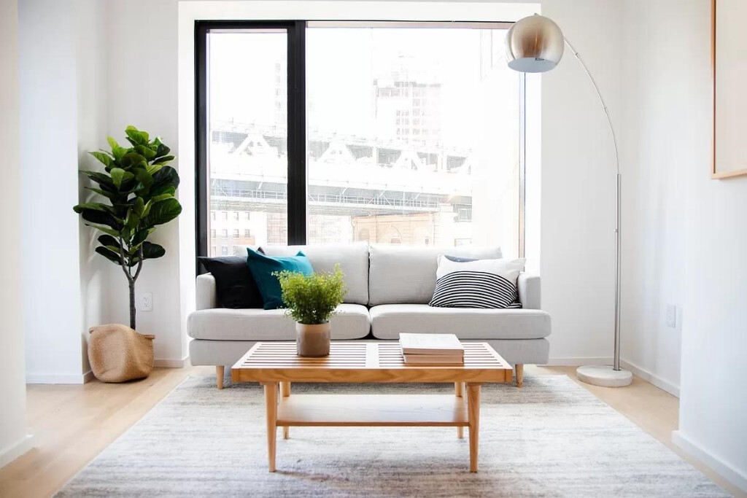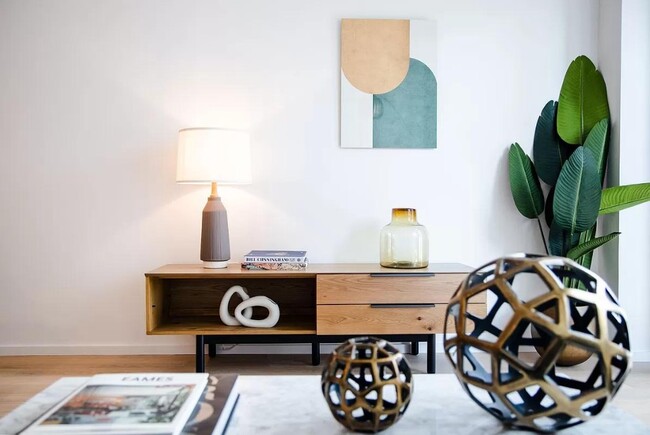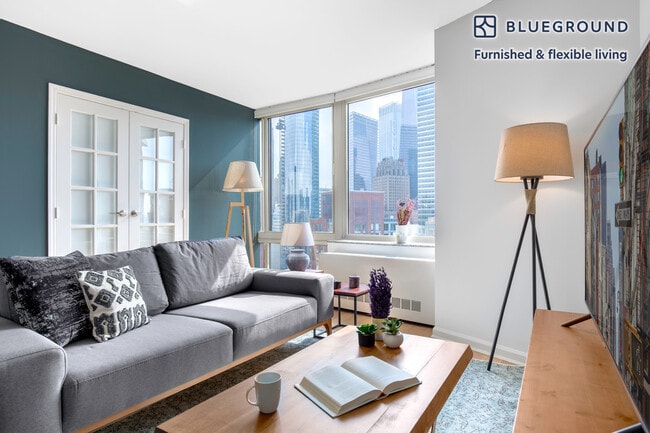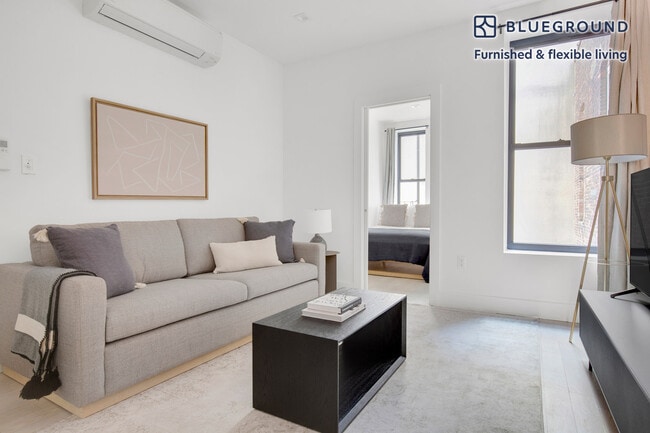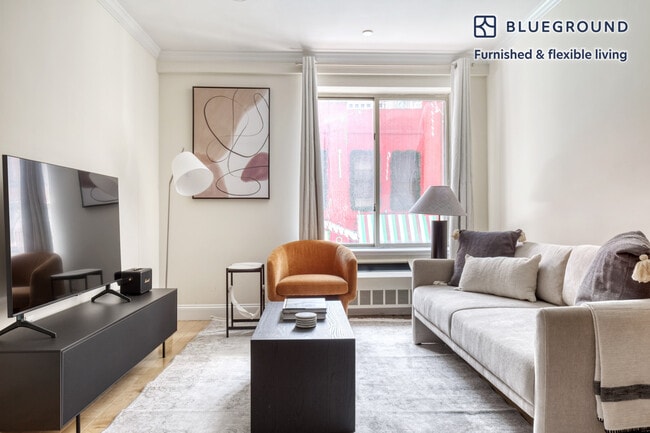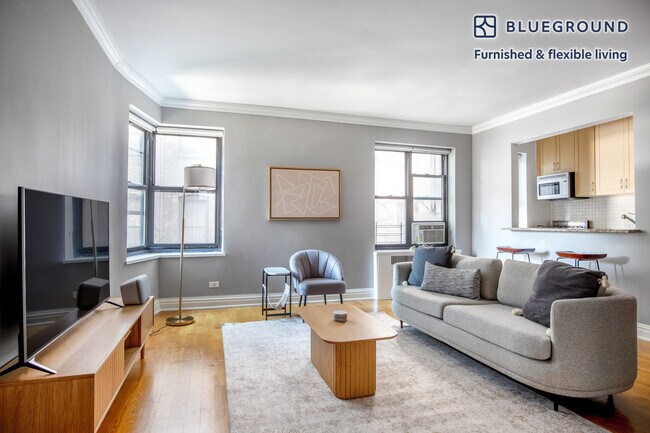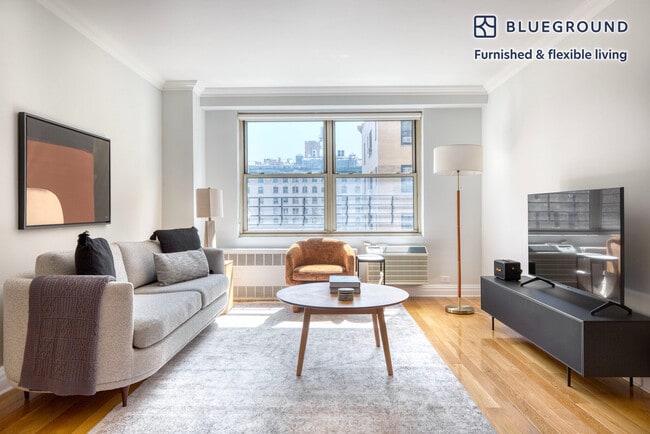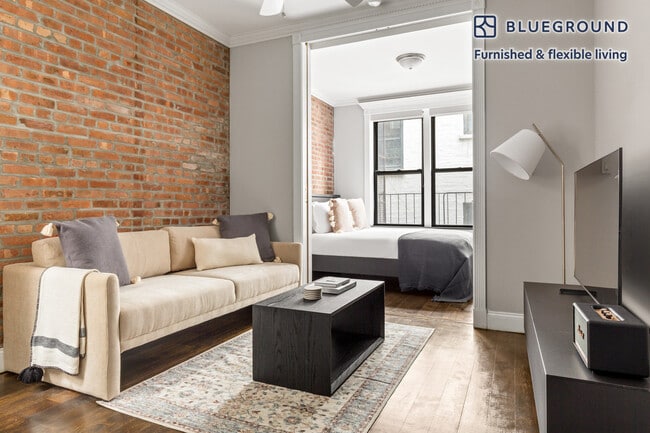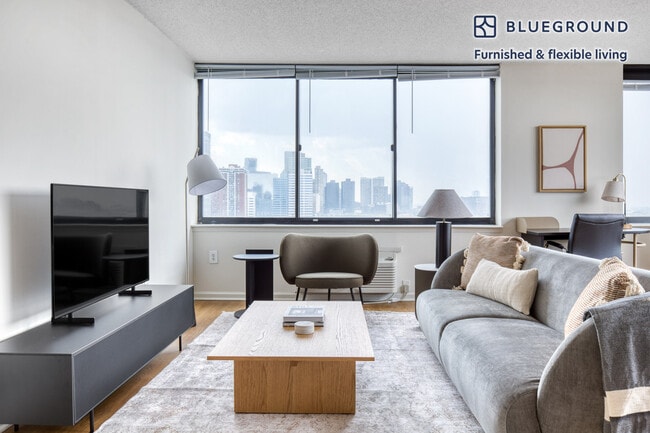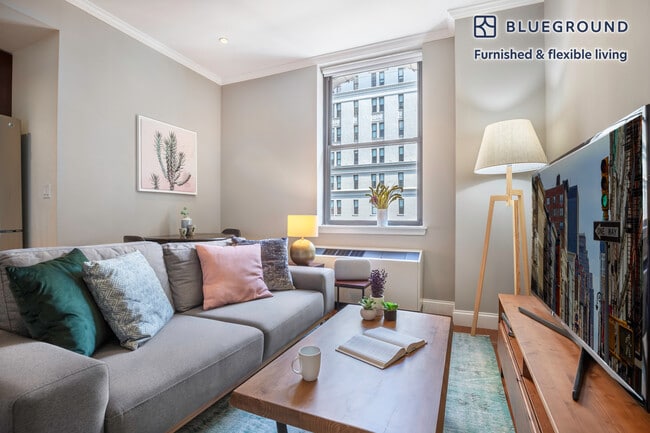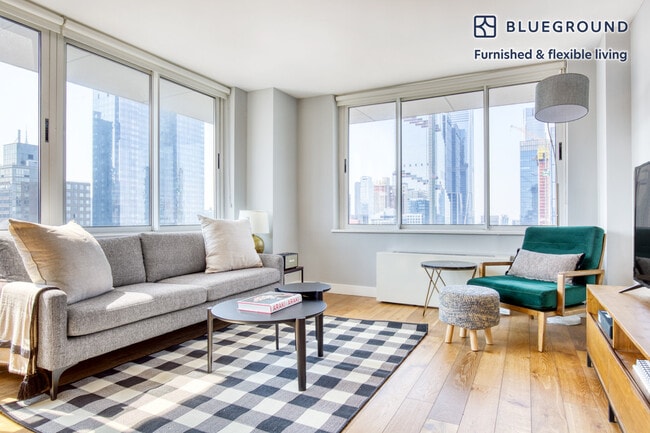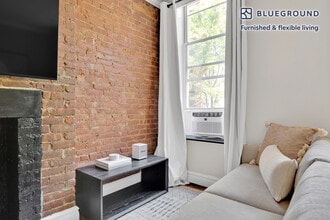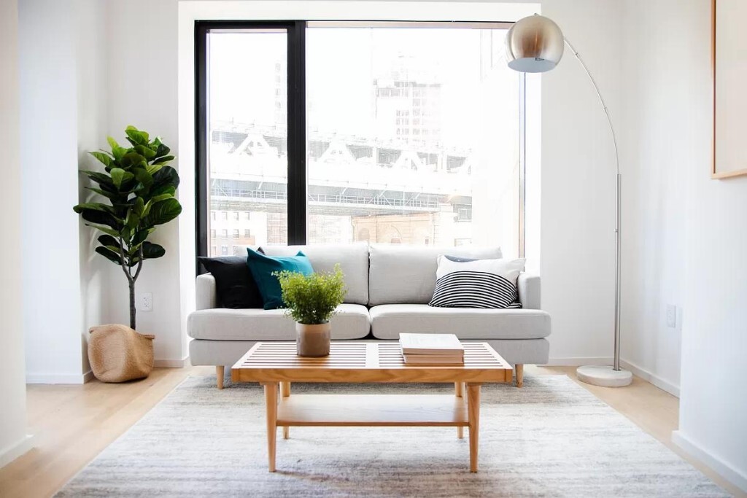98 Front St Unidad 7K
Brooklyn, NY 11201

Consulta pronto si hay nueva disponibilidad
| Habitaciones | Baños | pies² promedio |
|---|---|---|
| 1 habitación 1 habitación 1 Hab | 1 baño 1 baño 1 Baño | — |
Tarifas y políticas
Las siguientes cuotas se basan en información proporcionada por la comunidad y es posible que no incluyan cuotas adicionales o servicios básicos.
- Perros Se admiten
-
Pas de frais requis
-
Límite de peso--
-
Límite de mascotas--
- Aparcamiento
-
CalleValet No Fee--
Detalles
Utilidades incluidas
-
Gas
-
Agua
-
Calor
-
Aire acondicionado
Acerca de esta propiedad
Available Early July 2024. The meticulously designed details throughout this 1 bedroom home at 98 Front have been carefully curated to enhance the comfort and luxury of your living experience. Natural light pours in from oversized insulated sound-attenuated 8 feet 8 inches windows by ALUMIL, and the 5 inches White Oak floors further illuminate the space. High ceilings are made of polished concrete complete with junction boxes for easy lighting fixture installation. These one bedroom floor plans are the height of space-efficient living, while still providing plenty of room to stretch out, entertain and unwind. The imported Italian kitchens are paneled in blonde wood to create an organic, clean palate complimented by modern white Corian countertops and backsplashes that are both sleek and durable. All homes feature Bosch appliance packages, washer/ dryer, garbage disposals and Blum hardware in the kitchens. Spa-like bathrooms boast radiant heat marble flooring, glass shower doors, recessed medicine cabinets and floating oak shelving. Building amenities include a 24-hour doorman, indoor salt water pool and spa with steam room, fitness club, residents lounge and co-working space, childrens play room, 7000 square foot roof deck with 3 separate outdoor kitchens and grills, screening capabilities, bocce court and outdoor work-out facility with beautiful views. On-site parking, bike storage and resident storage units are available for purchase; additionally this home will feature Latch keyless smart door locks and Butterfly MX smart intercoms for a more seamless living experience. Designed by renowned architect, ODA, award-winning 98 Front is not only just one stop from Manhattan, but in an epicenter of culture. In recent years, DUMBO has emerged as one of New York Citys most desirable living destinations. Once known for its abundance of warehouses, the neighborhood is now the boroughs artistic and creative office hub. 98 Front will offer residents a LEED-certified home nestled amongst some of the Citys most notable landmarks and attractions.
property_for_rent se encuentra en Kings County en el código postal 11201. Esta área está atendida por la zona de asistencia del New York City Geographic District #13.
Características del condominio
Washer/Dryer
Air Conditioning
Dishwasher
Hardwood Floors
- Washer/Dryer
- Air Conditioning
- Dishwasher
- Hardwood Floors
- Pool

98 Front Condominiums
Resembling a giant 3D version of the classic Tetris game, 98 Front Street is a midrise condominium formed as a matrix of cast concrete modules that cluster, cantilever, and stack together in an irregular pattern. Though located in the highly desirable Brooklyn neighborhood of Dumbo, the 165-unit development — completed in 2020 by powerhouse New York architecture firm ODA for developer Hope Street Capital — has some of the neighborhood's least expensive homes. Residents of cleverly proportioned and light-filled studios priced below the area’s normal entry-level rate of $1 million benefit from a full but not exhaustive suite of tastefully outfitted amenity spaces. “There’s a sophisticated, minimalistic look throughout the common spaces and units,” says Vannessa A. Kaufman, Realtor at Sotheby’s International Realty. “The quality building materials and finishes are timeless and set to age well.” “98 Front Street is contemporary but unique when compared to some of the huge, flashy condo buildings that have gone up in the area over the past decade,” Kaufman adds. “With just 10 floors, it’s manageable. The architecture is reflective of the height, size and style of the surrounding, formerly industrial buildings.” According to ODA’s website, the experimental design centered on the idea of creating breathing room within a dense urban plot. Riffing on the age-old technique of introducing setbacks to tall buildings as a means of mitigating the even distribution of natural light, the firm pushed the limitations of zoning by creating open voids in 98 Front Street’s assembled mass. This makes for a great interplay of overhangs and private outdoor spaces with unparalleled depth. “What seems complicated is, in fact, a very simple structure, designed from the inside-out,” the firm states. “Every unit is made of one to four modules, from a studio apartment to a three-bedroom home where the living room is always longer and projected beyond the base building line just enough to allow it to have a corner window and access to a large, furnishable terrace.” If that weren’t enough, 98 Front Street is also LEED-certified. Though more compact than the sprawling post-industrial loft conversions that define much of the rest of Dumbo’s offering, units have thoughtful layouts that make the most of space and large 8 by 8 feet quadruple-glazed casement windows framing skyline and waterfront views. Some of the residences are categorized into three contextualized collections: top-floor penthouses, six floor-through lofts with two bedrooms, and ground-level carriage home-inspired garden-level units with private terraces and separate annexes. While one bedrooms, averaging 750 square feet, sell for around or just under $1 million — arguably the most inexpensive residences in Dumbo — two bedrooms fetch $1.5 million to $2.7 million, depending on size and position in the building. Three bedrooms go for $2.7 million to $3.7 million. One four-bedroom penthouse sold for $4.4 million in early 2021. Like in many of 98 Front Street’s common spaces, ODA opted for a clean material palette. “Natural Blonde” kitchens reflect a Scandi-core aesthetic with light-toned and sustainably sourced wood cabinetry — actually produced in Italy — that incorporates ergonomic recesses rather than visually disruptive hardware. Corian countertops and backsplashes frame Bosch appliances. While hardwood flooring is almost perfectly color-matched to the cabinetry, 9-foot-high white walls give way to exposed concrete ceilings, a nod to the building's meticulous formed-in-place structural shell and exterior. Though all residences that now come on the market are resale, very few have undergone renovations by previous owners. As Kaufman previously mentioned, the baseline finishes are durable and subdued enough not to warrant much updating. There’s plenty of room for homeowners to add their own personal touches. 98 Front Street’s double-height lobby, helmed by a 24-hour door attendant, is finished in a custom lattice structure millwork insert, a decorative element hinting at in-unit hardwood floors and cabinetry. “It’s warm and inviting from the moment one walks in. As one moves toward the elevators, they’re also greeted by serene seating areas and a large reflective pool,” Kaufman describes. She also notes that monthly fees are lower than in other Dumbo condominiums primarily because of the size of the building but also because there isn’t an overabundance of extra common space that never gets used. Right off the main entry area, a residence lounge is perfectly outfitted for remote work. A top-line fitness center appears through a gold-hued glass partition wall. Further along in this fluid enfilade of rooms is a large saltwater pool and an adjoining steam room. The 7,000-square-foot rooftop has three outdoor kitchens, a built-in outdoor gym and equipment to screen movies al fresco. There are deeded garage parking spaces and more than enough bike storage. “We often see shared spaces organized along corridors like doctor offices or classrooms placed in the basement level not to take away from salable areas for the developer,” ODA states on its website. “We approach this building’s amenities differently. For us, it's about the quality of those communal areas and how they can become a natural expansion of one's home. They must have natural light and air and be arranged as open casual spaces that allow people to enjoy spontaneously, without purpose or a goal.” Considering the compact size of the units, this considered approach to common areas is a major draw. It ensures these well-programmed spaces are used. Dumbo is one of Brooklyn’s most sought-after neighborhoods, replete with hip, upmarket restaurants, alternative boutiques, and a lively tech industry-centric scene. Residents can do their grocery shopping at the large Wegman’s in the nearby Navy Yards and head into Manhattan on the well-connected F subway line that serves the close by Clark Street station.
Obtén más información sobre 98 Front Condominiums
Sandwiched between the Brooklyn Bridge and the Manhattan Bridge, this tiny waterfront neighborhood began as an industrial area in the 19th century. Local lore says that when artists moved into the neglected Victorian factories in the late '70s, they dubbed the area Down Under Manhattan Bridge Overpass, or DUMBO, as counter-branding to thwart potential developers. Today, the renovated factories have transformed into apartments and lofts, many retaining original timber beams and red brick walls. In addition to the historic digs and cobblestone streets, residents list short commutes to Manhattan as a major draw, with 10-minute subway rides to the Lower East Side and 20-minute rides to Midtown.
Encircled by parks and bike paths, DUMBO offers grassy lawns and sweeping views of the East River. The area remains home to many art galleries, as well as St. Ann's Warehouse, a performing arts venue.
Obtén más información sobre la vida en DUMBOA continuación encontrarás rangos de alquiler para apartamentos cercanos
| Habitaciones | Tamaño promedio | Más bajo | Típico | Premium |
|---|---|---|---|---|
| 1 Habitación 1 Habitación 1 Habitación | 666 Pies² | $3,955 | $5,097 | $9,500 |
| 2 Habitaciones 2 Habitaciones 2 Habitaciones | 820 Pies² | $4,200 | $5,701 | $8,990 |
- Washer/Dryer
- Air Conditioning
- Dishwasher
- Hardwood Floors
- Pool
| Institutos y Universidades | Distancia de | ||
|---|---|---|---|
| Institutos y Universidades | Dist. | ||
| A pie: | 8 minutos | 0.5 mi | |
| A pie: | 15 minutos | 0.8 mi | |
| En coche: | 3 minutos | 1.1 mi | |
| En coche: | 3 minutos | 1.4 mi |
 La Calificación de GreatSchools ayuda a los padres a comparar las escuelas dentro de un Estado basado en una variedad de indicadores de calidad y proporciona una imagen útil de la eficacia con la que cada escuela sirve a todos sus estudiantes. Las calificaciones están en una escala de 1 (por debajo del promedio) a 10 (encima del promedio) y puede incluir los puntajes de prueba, preparación universitaria, progreso académico, cursos avanzados, equidad, disciplina y datos de asistencia. Nosotros también recomendamos a los padres visitar las escuelas, considerar otra información sobre el desempeño y los programas escolares, y tener en cuenta las necesidades de la familia como parte del proceso de selección de la escuela.
La Calificación de GreatSchools ayuda a los padres a comparar las escuelas dentro de un Estado basado en una variedad de indicadores de calidad y proporciona una imagen útil de la eficacia con la que cada escuela sirve a todos sus estudiantes. Las calificaciones están en una escala de 1 (por debajo del promedio) a 10 (encima del promedio) y puede incluir los puntajes de prueba, preparación universitaria, progreso académico, cursos avanzados, equidad, disciplina y datos de asistencia. Nosotros también recomendamos a los padres visitar las escuelas, considerar otra información sobre el desempeño y los programas escolares, y tener en cuenta las necesidades de la familia como parte del proceso de selección de la escuela.
Ver la metodología de calificación de GreatSchools
Datos proporcionados por GreatSchools.org © 2025. Todos los derechos reservados.
Las opciones de transporte disponibles en Brooklyn incluyen York Street, a 0.2 milla de property_for_rent. property_for_rent está cerca de LaGuardia, a 9.8 millas o 18 minutos de distancia, y de Newark Liberty International, a 14.1 millas o 24 minutos de distancia.
| Tránsito / metro | Distancia de | ||
|---|---|---|---|
| Tránsito / metro | Dist. | ||
|
|
A pie: | 3 minutos | 0.2 mi |
|
|
A pie: | 4 minutos | 0.3 mi |
|
|
A pie: | 9 minutos | 0.5 mi |
|
|
A pie: | 14 minutos | 0.8 mi |
| En coche: | 3 minutos | 1.2 mi |
| Tren suburbano | Distancia de | ||
|---|---|---|---|
| Tren suburbano | Dist. | ||
|
|
En coche: | 6 minutos | 2.0 mi |
|
|
En coche: | 10 minutos | 3.1 mi |
|
|
En coche: | 10 minutos | 3.2 mi |
|
|
En coche: | 11 minutos | 3.5 mi |
|
|
En coche: | 16 minutos | 5.9 mi |
| Aeropuertos | Distancia de | ||
|---|---|---|---|
| Aeropuertos | Dist. | ||
|
LaGuardia
|
En coche: | 18 minutos | 9.8 mi |
|
Newark Liberty International
|
En coche: | 24 minutos | 14.1 mi |
Tiempo y distancia desde property_for_rent.
| Centros comerciales | Distancia de | ||
|---|---|---|---|
| Centros comerciales | Dist. | ||
| A pie: | 12 minutos | 0.7 mi | |
| En coche: | 5 minutos | 1.9 mi |
| Parques y recreación | Distancia de | ||
|---|---|---|---|
| Parques y recreación | Dist. | ||
|
Cadman Plaza Park
|
A pie: | 6 minutos | 0.4 mi |
|
Brooklyn Bridge Park
|
A pie: | 9 minutos | 0.5 mi |
|
Commodore Barry Park
|
A pie: | 16 minutos | 0.9 mi |
|
Fort Greene Park
|
En coche: | 3 minutos | 1.2 mi |
|
Cobble Hill Park
|
En coche: | 5 minutos | 1.8 mi |
| Medico | Distancia de | ||
|---|---|---|---|
| Medico | Dist. | ||
| En coche: | 4 minutos | 1.4 mi | |
| En coche: | 7 minutos | 2.9 mi | |
| En coche: | 9 minutos | 3.3 mi |
| Bases militares | Distancia de | ||
|---|---|---|---|
| Bases militares | Dist. | ||
| En coche: | 10 minutos | 3.9 mi | |
| En coche: | 22 minutos | 11.5 mi |
También te puede gustar
Alquileres Similares Cercanos
-
1 / 35
-
-
-
-
-
-
-
-
-
$4,4201 habitación, 1 baño, 440 pies²Apartamento en alquiler
¿Qué son las clasificaciones Walk Score®, Transit Score® y Bike Score®?
Walk Score® mide la viabilidad peatonal de cualquier dirección. Transit Score® mide el acceso a transporte público. Bike Score® mide la infraestructura de rutas para bicicletas de cualquier dirección.
¿Qué es una clasificación de puntaje de ruido?
La clasificación de puntaje de ruido es el conjunto del ruido provocado por el transito de vehículos o de aviones y de fuentes locales.
