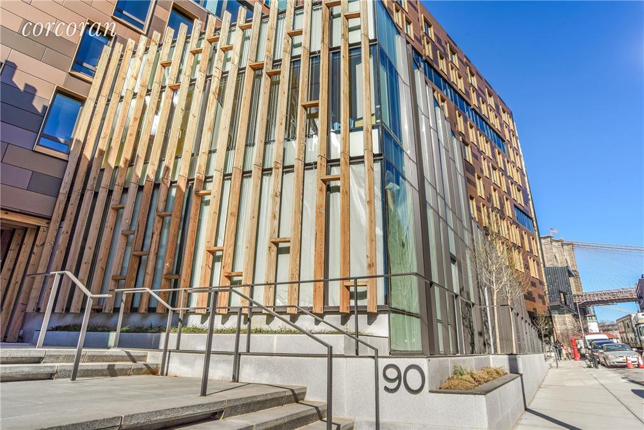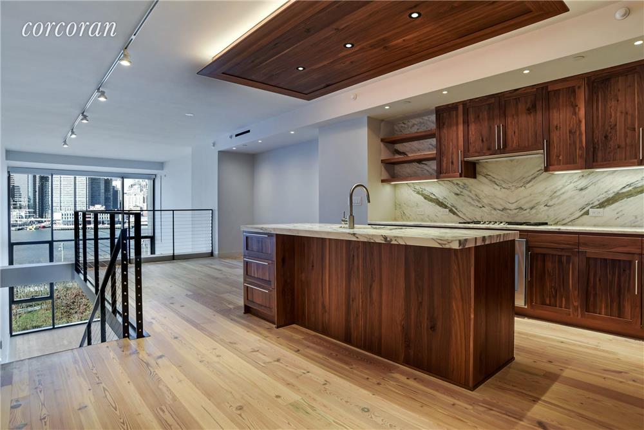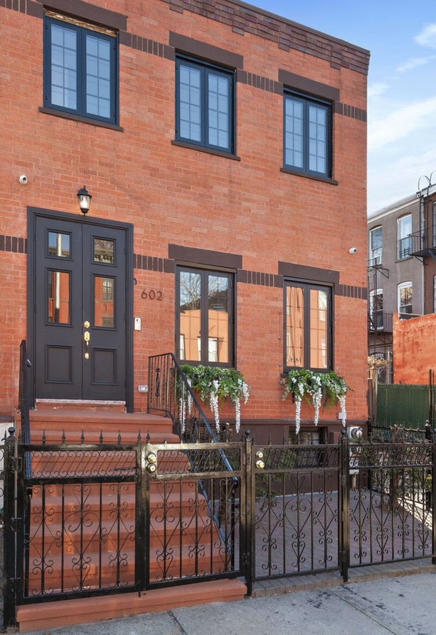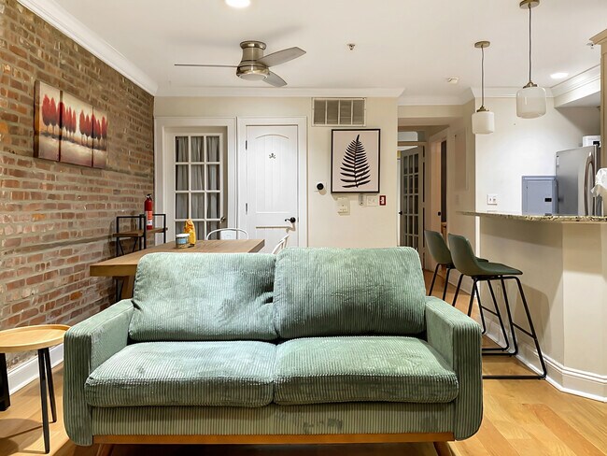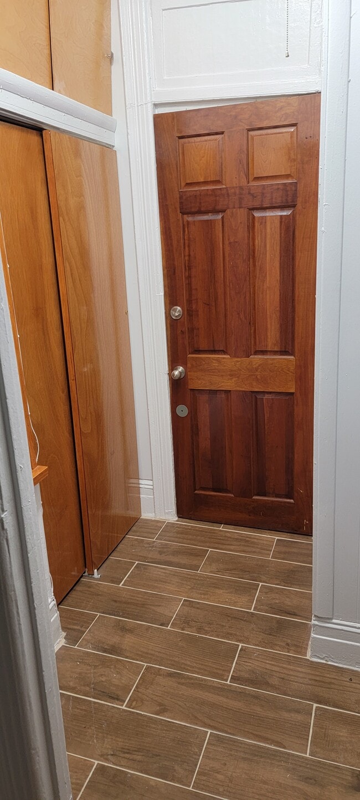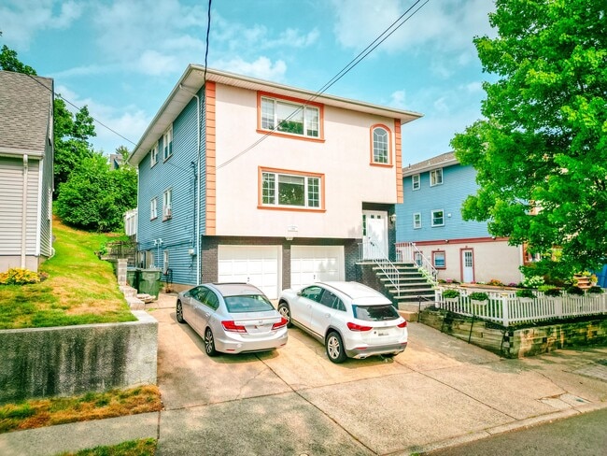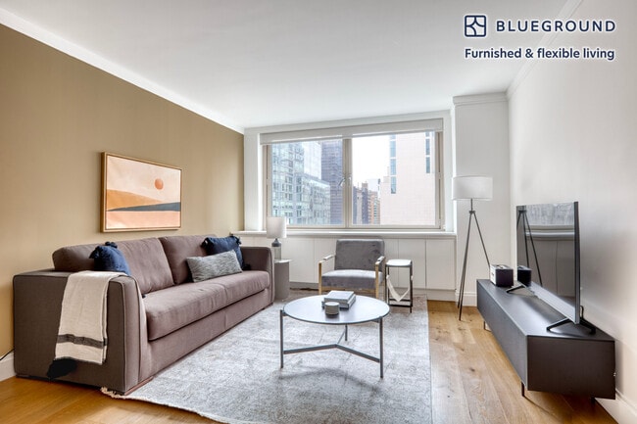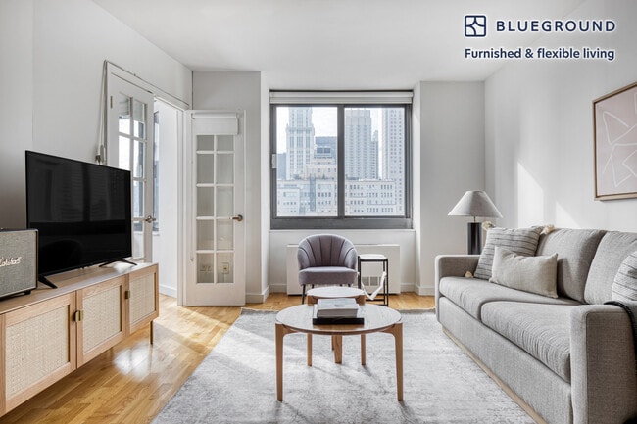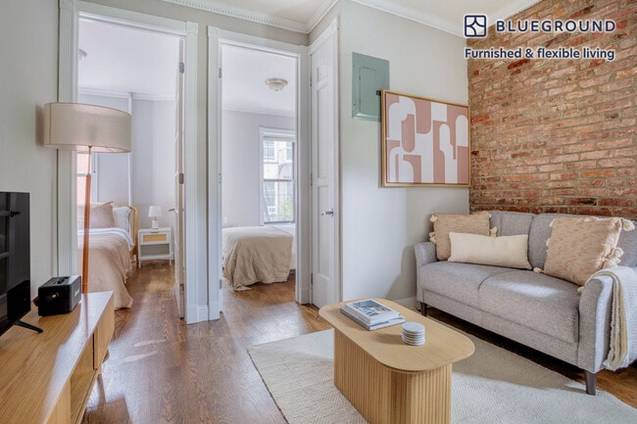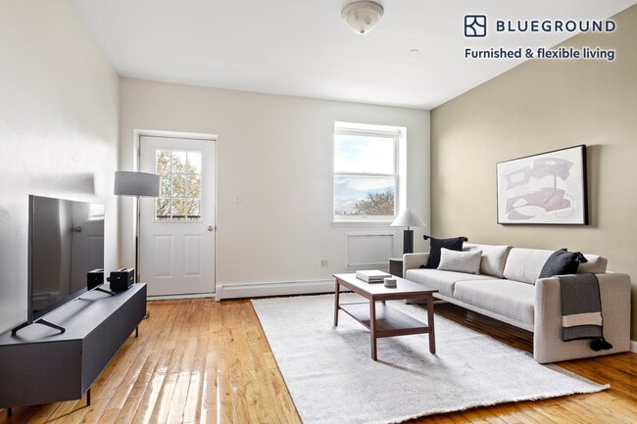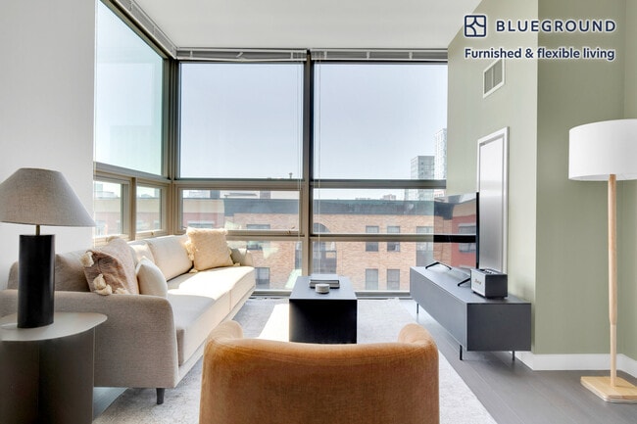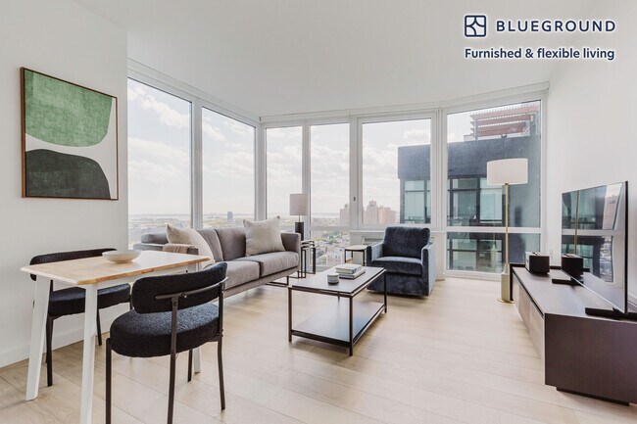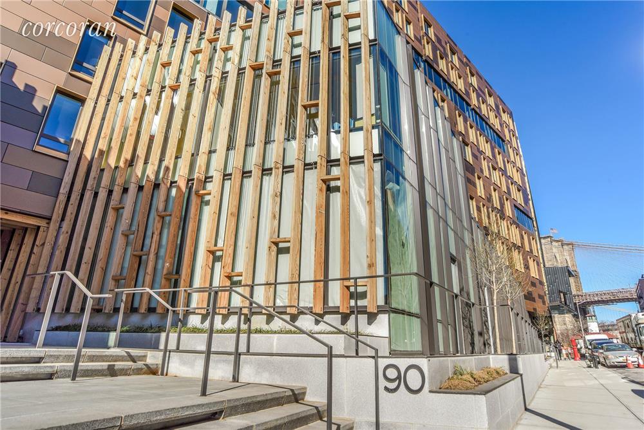90 Furman St Unidad 808
Brooklyn, NY 11201

Consulta pronto si hay nueva disponibilidad
| Habitaciones | Baños | pies² promedio |
|---|---|---|
| 2 habitaciones 2 habitaciones 2 Hab | 2 baños 2 baños 2 Baño | — |

Pierhouse at Brooklyn Bridge Park
Appearing to extend from Brooklyn Heights’s especially steep waterfront slope, Pierhouse is a residential complex integrated into the carefully developed infrastructure of Brooklyn Bridge Park. Located on what was once home to an abandoned marine terminal, the elongated 106-condo low-rise frames some of the best views in the city and embeds in a seemingly uninterrupted flow of carefully planned outdoor spaces. Residents benefit from the combination of townhome-style layouts with contemporary finishes. “There are so many high-profile people living in this building, but their neighbors don’t even realize that they’re there,” says Karen Heyman, head of the Heyman Team at Sotheby's International Realty and who has over two decades of experience selling in the area. According to her, homeowners have access to all the amenities of the adjoining 194-key 1 Hotel, a 300-car subterranean parking facility, a big playroom and even bigger fitness centers. The main draw, however, remains the verdant greenery that blends in from the densely planted park to potted plants on progressively set-back balconies to slowly but surely maturing green roofs. Developers Toll Brothers and Starwood called on major New York firm Marvel Architects to design the 620,000-square-foot complex. The practice responded with a scheme comprising interconnected four to 10-story structures that, together, form a site-responsive zig-zag shape. Individual units, essentially multi-level townhomes stacked on top of and next to each other, have floor-through layouts with both eastern and western exposures. This strategy allows for natural, climate-conscious ventilation to filter harbor breezes through these residences. Mezzanine level overhangs help keep the levels below cool during the summer and warm during the winter. In keeping with an unofficially rated sustainability program, the complex also has storm retention drains that collect excessive rainwater through an innovative roof drainage system. Conceived by landscape architect Michael Van Valkenburgh, the surrounding park features an undulating, hill-like topography introduced as a post-Superstorm Sandy resiliency measure that mitigates against potential flooding. From a distance, Pierhouse looks like a sleek, contemporary take on the standard vacation rowhomes one might find in popular coastal resort towns like Montauk or Cancun. According to Marvel’s website, “the complex completes Pier 1’s transformation from marine terminal to public park, creating a new model of urban living and public/private partnership.” Though the wildly successful sale of units and portions of revenue from 1 Hotel help maintain the adjoining public park, there have been upsets with the local community in the past. A neighborhood group filed a lawsuit with the city government as Pierhouse neared completion in 2017, citing the violation of building height restrictions. For frequent visitors of the nearby Brooklyn Heights Esplanade, Pierhouse rises too high and blocks views of the iconic Brooklyn Bridge. The case was dismissed twice due to technicalities. Playing on a High Modernist strategy first implemented by Swiss-French architect Le Corbusier, Marvel introduced an interlocking residential module approach in which multi-level residences fit together like a Tetris game. Each unique layout is 16 feet high and, because of this ingenious design, accommodates harbor views, semi-enclosed balconies and double-height great rooms. Though individual residents are unique, Pierhouse has a unified exterior. While an especially large for the area — according to Heyman — 1,500 square foot one bedroom can fetch $2.7 million; a 2,700 square foot two bedroom sells for around $ 3.5 million. Three bedrooms go for $4.2 million, while a four-bedroom corner unit can surpass the $ 9 million mark. Though all units are now resale, some still feature the baseline suite of finishes and fixtures. Open-plan kitchens are outfitted with Tucci marble countertops, solid walnut cabinetry and Gaggenau appliances. Reclaimed pinewood flooring covers the expanse of living spaces and bedrooms. Bathrooms have marble tile flooring, Waterworks tubs and taps. Residents have access to all of 1 Hotel’s amenities: a spa, screening room, angular rooftop pool, and 17,000 square feet of event space. Two fitness centers are joined by meditation and yoga rooms. There are also conference suites replete with kitchenettes. Top-ranked hotel eateries include farm-to-table restaurant The Osprey and Harriet’s Rooftop bar. The condo’s separate lobby is helmed by 24-hour attendants and an on-site valet parking service. What would having immediate access to 85 acres of cleverly planned park be without an amply sized bike room? Resident cyclists never suffer from a lack of storage. Marvel Architects and Michael Van Valkenburgh programmed both the buildings and park as one porous entity. Pitched walkways and cutaway passages in Pierhouse’s massing allow for public access to the green space. Incorporating six converted shipping piers as well as an additional Dumbo neighborhood waterfront, the multi-pronged facility includes a wide array of sports fields, dog runs, playgrounds, a roller rink, picnic lawns, the meticulously restored Jane’s Carousel, and two water taxi stops providing quick links to Wall Street and the Lower East Side. This green lung provides seamless access to the Dumbo-adjacent Fulton Ferry District and Atlantic Avenue on either side. Both commercial areas are filled with diverse offerings of eateries, bars and shopping. There’s an extra-large Wegman’s grocery store in the nearby Navy Yard. While accessing subways is not as easy in other parts of Brooklyn Heights, the express 2 and 3 lines serve the Clark Street stop. The A services the High Street station, and the F connects through close by Dumbo at York Street.
Obtén más información sobre Pierhouse at Brooklyn Bridge Park
Alguna vez conocida por tu industria y de fabricación, el centro de la ciudad de Brooklyn, DUMBO y Brooklyn Heights ahora tienen áreas de estar de gran altura, homes adosadas y homes para familias y profesionales jóvenes. Los distritos de negocios de estos vecindarios tienen excelentes restaurantes y numerosos eventos culturales durante todo el año, y los hermosos parques a lo largo del río añaden hasta el entorno relajado del complejo. La población tiene la diversidad en tu urbana, y culturas, lo que hace que estos vecindarios atractivas para todos los residentes.
Obtén más información sobre la vida en Brooklyn HeightsA continuación encontrarás rangos de alquiler para apartamentos cercanos
| Habitaciones | Tamaño promedio | Más bajo | Típico | Premium |
|---|---|---|---|---|
| Estudio Estudio Estudio | 363 Pies² | $1,545 | $3,082 | $4,700 |
| 1 Habitación 1 Habitación 1 Habitación | 660 Pies² | $1,500 | $4,625 | $7,350 |
| 2 Habitaciones 2 Habitaciones 2 Habitaciones | 860 Pies² | $1,575 | $6,943 | $20,000 |
| 3 Habitaciones 3 Habitaciones 3 Habitaciones | 1145 Pies² | $1,750 | $8,027 | $14,100 |
| Institutos y Universidades | Distancia de | ||
|---|---|---|---|
| Institutos y Universidades | Dist. | ||
| A pie: | 15 minutos | 0.8 mi | |
| En coche: | 3 minutos | 1.1 mi | |
| En coche: | 3 minutos | 1.2 mi | |
| En coche: | 6 minutos | 2.2 mi |
 La Calificación de GreatSchools ayuda a los padres a comparar las escuelas dentro de un Estado basado en una variedad de indicadores de calidad y proporciona una imagen útil de la eficacia con la que cada escuela sirve a todos sus estudiantes. Las calificaciones están en una escala de 1 (por debajo del promedio) a 10 (encima del promedio) y puede incluir los puntajes de prueba, preparación universitaria, progreso académico, cursos avanzados, equidad, disciplina y datos de asistencia. Nosotros también recomendamos a los padres visitar las escuelas, considerar otra información sobre el desempeño y los programas escolares, y tener en cuenta las necesidades de la familia como parte del proceso de selección de la escuela.
La Calificación de GreatSchools ayuda a los padres a comparar las escuelas dentro de un Estado basado en una variedad de indicadores de calidad y proporciona una imagen útil de la eficacia con la que cada escuela sirve a todos sus estudiantes. Las calificaciones están en una escala de 1 (por debajo del promedio) a 10 (encima del promedio) y puede incluir los puntajes de prueba, preparación universitaria, progreso académico, cursos avanzados, equidad, disciplina y datos de asistencia. Nosotros también recomendamos a los padres visitar las escuelas, considerar otra información sobre el desempeño y los programas escolares, y tener en cuenta las necesidades de la familia como parte del proceso de selección de la escuela.
Ver la metodología de calificación de GreatSchools
Datos proporcionados por GreatSchools.org © 2025. Todos los derechos reservados.
Las opciones de transporte disponibles en Brooklyn incluyen High Street, a 0.5 milla de 90 Furman St Unidad 808. 90 Furman St Unidad 808 está cerca de LaGuardia, a 10.2 millas o 19 minutos de distancia, y de Newark Liberty International, a 14.5 millas o 25 minutos de distancia.
| Tránsito / metro | Distancia de | ||
|---|---|---|---|
| Tránsito / metro | Dist. | ||
|
|
A pie: | 9 minutos | 0.5 mi |
|
|
A pie: | 11 minutos | 0.6 mi |
|
|
A pie: | 11 minutos | 0.6 mi |
| A pie: | 16 minutos | 0.9 mi | |
|
|
En coche: | 3 minutos | 1.1 mi |
| Tren suburbano | Distancia de | ||
|---|---|---|---|
| Tren suburbano | Dist. | ||
|
|
En coche: | 7 minutos | 2.3 mi |
|
|
En coche: | 10 minutos | 3.5 mi |
|
|
En coche: | 11 minutos | 3.6 mi |
|
|
En coche: | 11 minutos | 4.2 mi |
|
|
En coche: | 17 minutos | 6.2 mi |
| Aeropuertos | Distancia de | ||
|---|---|---|---|
| Aeropuertos | Dist. | ||
|
LaGuardia
|
En coche: | 19 minutos | 10.2 mi |
|
Newark Liberty International
|
En coche: | 25 minutos | 14.5 mi |
Tiempo y distancia desde 90 Furman St Unidad 808.
| Centros comerciales | Distancia de | ||
|---|---|---|---|
| Centros comerciales | Dist. | ||
| A pie: | 19 minutos | 1.0 mi | |
| En coche: | 6 minutos | 2.3 mi | |
| En coche: | 7 minutos | 2.4 mi |
| Parques y recreación | Distancia de | ||
|---|---|---|---|
| Parques y recreación | Dist. | ||
|
Brooklyn Bridge Park
|
A pie: | 1 minuto | 0.1 mi |
|
Cadman Plaza Park
|
A pie: | 11 minutos | 0.6 mi |
|
Commodore Barry Park
|
En coche: | 3 minutos | 1.4 mi |
|
Cobble Hill Park
|
En coche: | 4 minutos | 1.6 mi |
|
City Hall Park
|
En coche: | 5 minutos | 2.0 mi |
| Medico | Distancia de | ||
|---|---|---|---|
| Medico | Dist. | ||
| En coche: | 5 minutos | 1.7 mi | |
| En coche: | 7 minutos | 3.2 mi | |
| En coche: | 9 minutos | 4.0 mi |
| Bases militares | Distancia de | ||
|---|---|---|---|
| Bases militares | Dist. | ||
| En coche: | 11 minutos | 4.3 mi | |
| En coche: | 23 minutos | 11.9 mi |
También te puede gustar
Alquileres Similares Cercanos
¿Qué son las clasificaciones Walk Score®, Transit Score® y Bike Score®?
Walk Score® mide la viabilidad peatonal de cualquier dirección. Transit Score® mide el acceso a transporte público. Bike Score® mide la infraestructura de rutas para bicicletas de cualquier dirección.
¿Qué es una clasificación de puntaje de ruido?
La clasificación de puntaje de ruido es el conjunto del ruido provocado por el transito de vehículos o de aviones y de fuentes locales.
