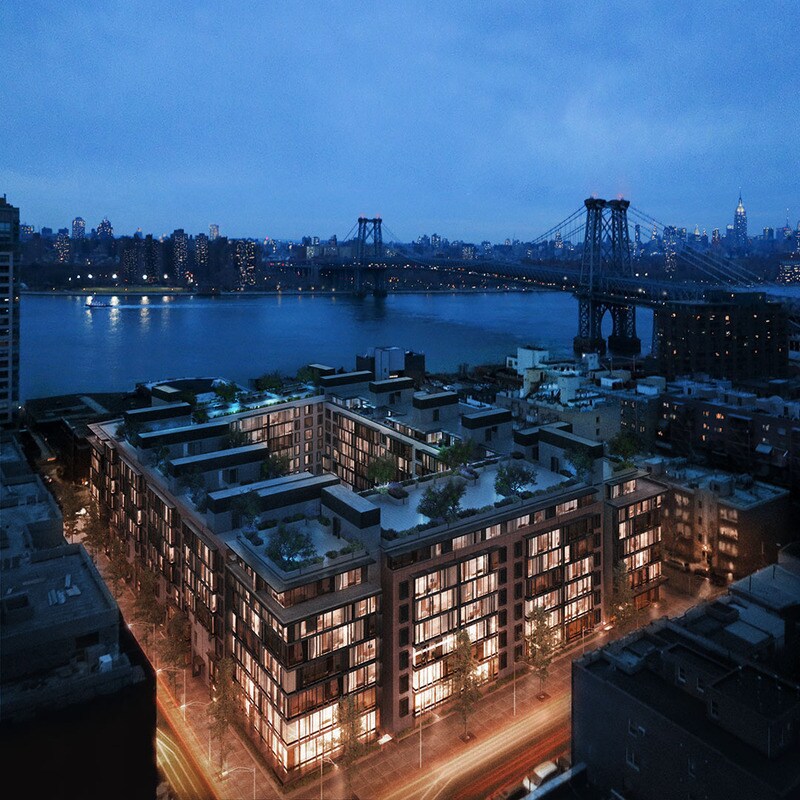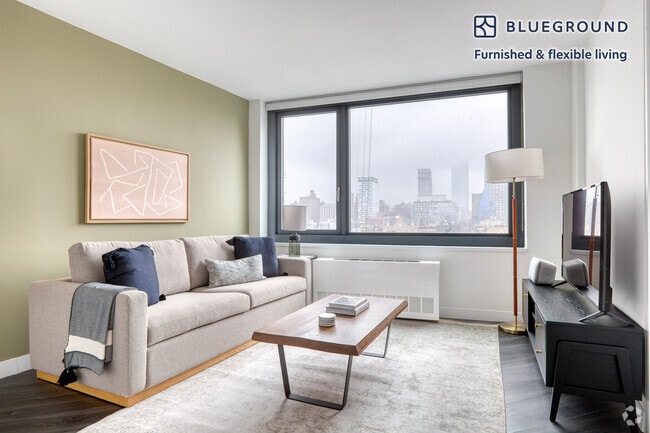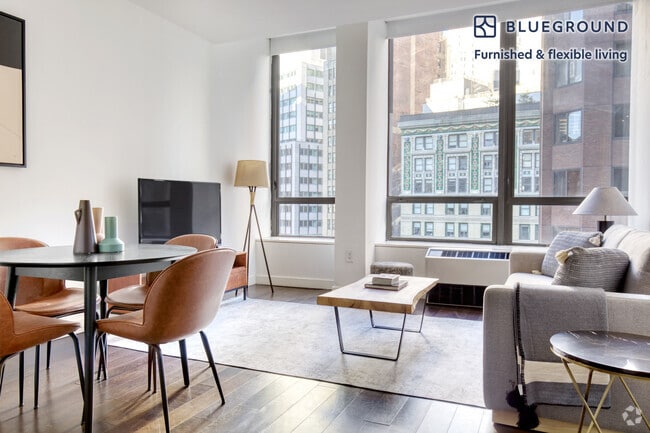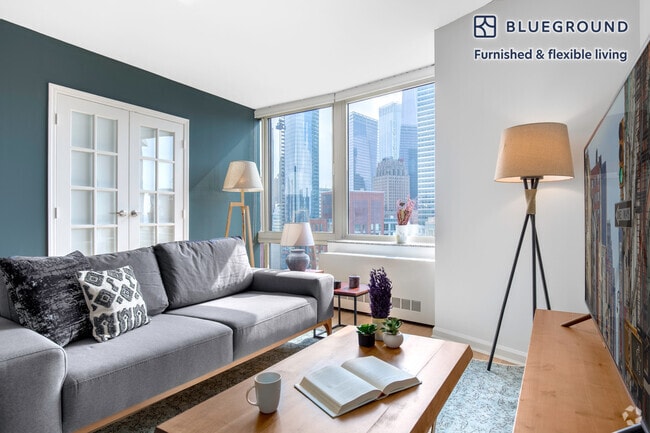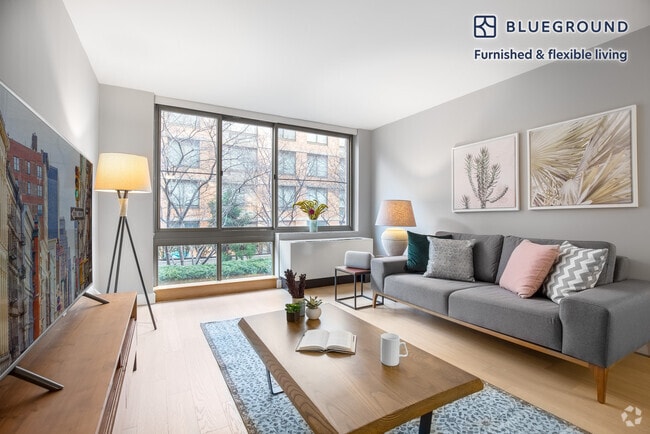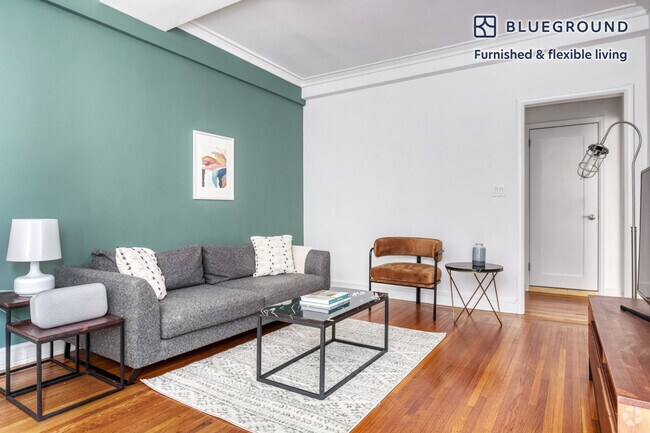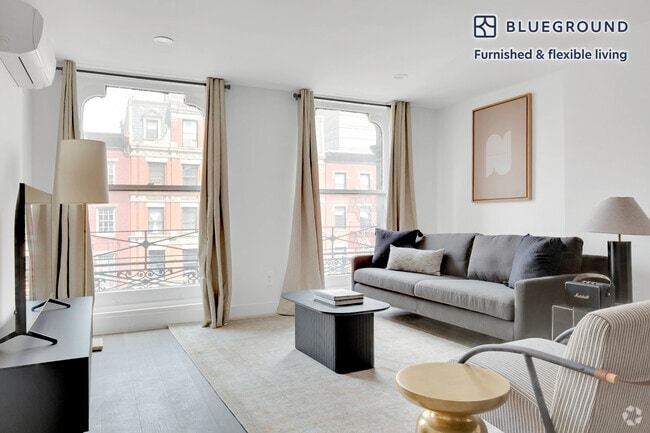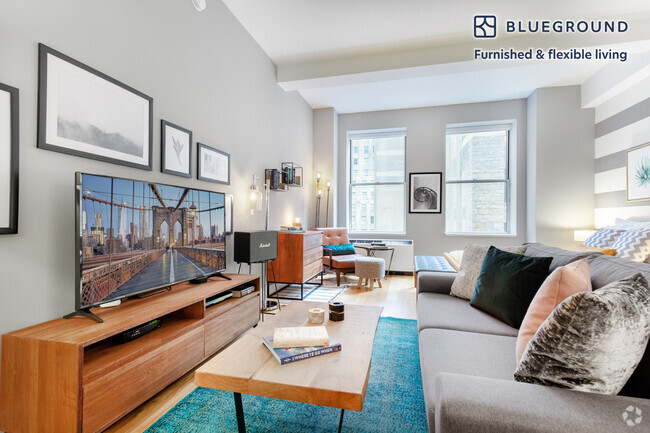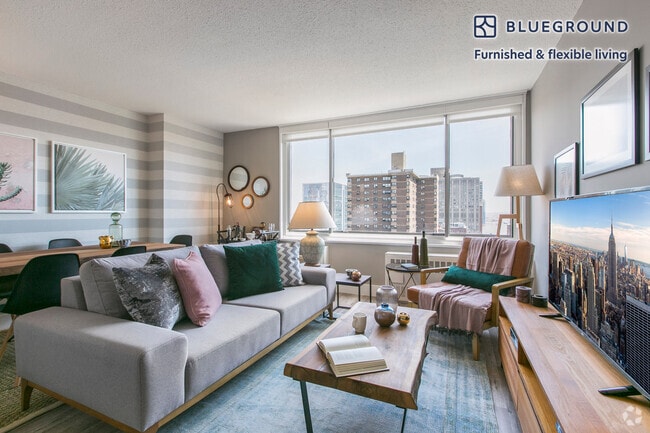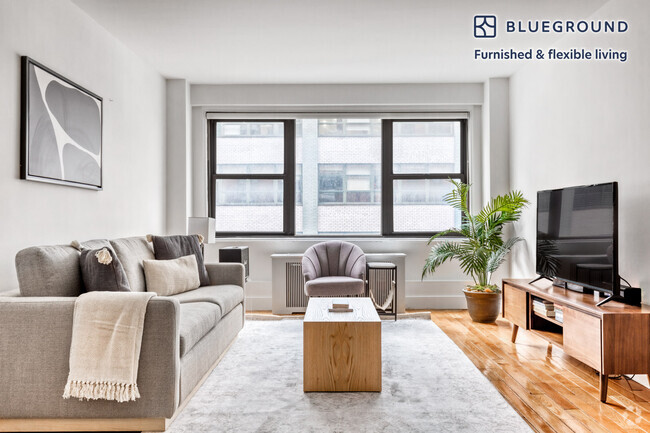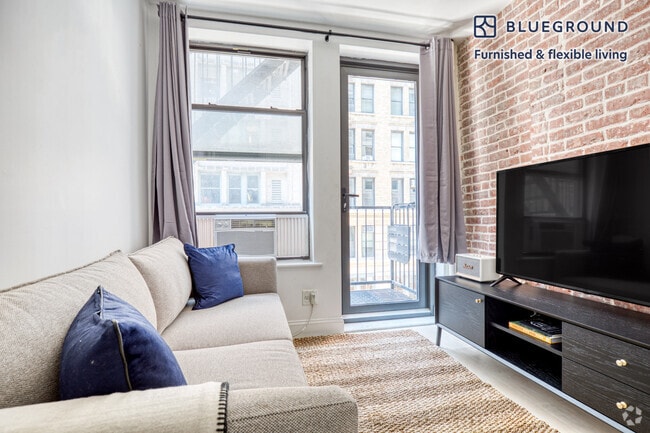429 Kent Ave
429 Kent Ave,
Brooklyn,
NY
11249

Consulta pronto si hay nueva disponibilidad
Tarifas y políticas
Las siguientes cuotas se basan en información proporcionada por la comunidad y es posible que no incluyan cuotas adicionales o servicios básicos.
- Perros Se admiten
-
Pas de frais requis
- Gatos Se admiten
-
Pas de frais requis
Detalles
Opciones del contrato
-
12 meses
Acerca de 429 Kent Ave Brooklyn, NY 11249
Amplias nuevo apartamento de una habitación con increíbles vistas al río y comodidades. Listo para la mudanza inmediata. El apartamento cuenta con 11 metros de techo y ventana del piso al techo en la sala de estar y el dormitorio con la vista al río Hudson y Manhattan y de mucha luz natural. A una cuadra de distancia desde el East River Waterfront Ferry y a unos seis minutos a pie de J/M/Z tren en Marcy Avenue. A minutos de distancia de supermercados, bares, restaurantes y tiendas. Luxury electrodomésticos lujosos: Smeg 5 de dos quemadores, lavaplatos y estufa a gas, encimeras de mármol, espacio de almacenaje incorporado y baños en suite, Bosch lavadora/ secadora. Sin precedentes nivel de servicios y comodidades: Dos de los lobbies, un servicio de conserje las 24 horas, un enorme patio, una azotea embellecida con un reflejo de la piscina, una hermosa piscina de natación, así como un lounge y un cuarto de juegos childrens, y un gimnasio con spa. Se admiten mascotas. Este apartamento es parte de la residencia complejo Oosten. Diseñado por el aclamado arquitecto Piet Boon, Oosten establece un nuevo estándar para la vida en Williamsburg. Es articulados con materiales locales y es una interpretación moderna de la zona industrial pasado. Diseños Boon son la combinación ideal de funcionalidad, el diseño atemporal, y distinguidos detalles exclusivos. LAS COMODIDADES DEL EDIFICIO Childrens Cuarto de juegos Concierge Estacionamiento en garaje 2 Gym Live-in Super Estacionamiento disponible Piscina de natación Sala de yoga Sala de vapor 2 lobbies Juicy bar Biblioteca Galería de arte Instalaciones recreativas del complejo Área de almacenaje disponible ESPACIO AL AIRE LIBRE El Courtyard Terraza en la azotea Elevador
429 Kent Ave se encuentra en Kings County en el código postal 11249.

The Oosten
Answering the demand for large luxury condominiums during Williamsburg’s mid-2010s residential construction boom, 429 Kent Avenue was imagined as a block-wide development with a diverse range of residences and a cleverly programmed suite of amenities. The 216-unit complex was dubbed The Oosten — the Dutch word for east — hinting at New York City’s colonial heritage and its architect Piet Boon’s origins, but perhaps also the fact that so many Manhattanites were moving across the East River to the Brooklyn neighborhood during that time. This “eastern outpost” is right across the street from the waterfront. Tapped by Chinese development company XIN Development, Boon collaborated with local firm Think Architecture on a design strategy that breaks up what could have been an imposing “all-glass” monolith with an interchanging skin of vertical metal fins and masonry walls. An enfilade of discrete volumes, rising eight to nine stories high at different intervals, help visually scale down the 500 thousand square foot complex so that it better reflects the proportion of buildings in the surrounding area. “Nothing is cookie-cutter here,” says Stephen Filipponi, a Realtor with Compass. “All of the two and three-bedroom units have unique layouts.” While its exterior is aesthetically unified, The Oosten incorporates seven different residence typologies: townhomes, duplexes, lofts, penthouses, and one to three bedrooms. The 17 highly sought-after townhomes, which Filipponi notes never stay on the market for too long, include private backyards with hot tubs. Averaging 3,300 square feet in size, these three-story residences have sold for between $2.9 million and $ 3.7 million since the building’s completion in 2015. They have four bedrooms and include integrated garages with enough space for two cars. Penthouses also come with one-car garages; separate ground-level suites that also incorporate storage rooms. “These units are unique in that they can incorporate up to six en suite bedrooms,” Filipponi adds. “It’s rare to find this type of offering in Williamsburg.” Penthouse 5, on the market with him for $4.5 million in summer 2024, covers 5,000 square feet of space and, like the other comparable six top-floor residences, has outdoor space on two sides: a north exposure balcony and a slightly larger, courtyard-facing terrace to the south. On the other end of the spectrum, oversized one-bedrooms hover around the $1 million mark. Across the eclectic offering, Boon and Think Architecture imbued The Oosten with two suites of finishes: a darker palette defined by Noir St. Laurent stone and a light palette denoted by white Carrara marble. Floor-to-ceiling gunmetal casement windows deflect strong sun rays, thanks to the exterior fins, while still filtering plenty of natural light into white wall, wide oak plank floored living rooms. Open-plan kitchens feature custom cabinetry anchoring top-line Smeg and Viking Range appliances; 48-inch cooktops and refrigerators in the lofts and penthouses. Originally, all units were outfitted with Bosch washer/dryers but like the finishes, these appliances might have been updated by previous owners. The jewel in the Oosten crown is its over 13,000 square foot courtyard. Landscaped with mature plants, this undulating turfed landscape is encircled by walkways and organically shaped decks. “Whenever I give tours, I see this green space being used for soccer games, yoga sessions or even birthday parties,” Filipponi says. Toward the west, a procession of steeped terraces gradually descends to reveal as greenhouse-enclosed, basement-level pool. Though officially an indoor amenity space, it can also be accessed by large glass garage doors that can open-up completely on warm days, forming a seamless indoor-outdoor connection. “Residents tend to bring lounge chairs outside or transition from the courtyard to the pool.” Inside, they can utilize open showers and saunas that abut a prerequisite top-line fitness center and yoga studio on the other side. There’s also a splash pool on the especially large L-shaped rooftop terrace positioned along the complex’s southeastern corner. It’s outfitted with six grills and ample seating and parasols arranged in separated, intimate areas that are ingeniously broken up by a procession of mechanical volumes but connected by covered passageways. Back on the ground level, residents enter from a Kent Avenue-facing main lobby helmed by 24-hour door attendants. They can also enter through a more discrete side entrance on South 8th Street. The Oosten’s Club level incorporates a bar, TV area and billiards room. “During the day, I often see people set up with their laptops, co-working,” says Filipponi. “During football season, residents gather to watch games.” This combined space can also be rented out for private parties. The icing on the cake is the next-level children's playroom, replete with an oversized bouncy castle and extensive playscape. “When I do showings with parents that come with toddlers, I ask them on the side; ‘I probably shouldn’t show this to you because when young kids see this space, they’ll go nuts.’ They want to run in and play, and then our showing is shot because we can’t get them out of there.” The property is assuredly family-friendly, but so is the surrounding neighborhood. Nearby Domino Park was recently completed and features a whole host of unique playscapes and waterfront lawns for adults to lounge. Other than that, Williamsburg offers an eclectic array of hip, upmarket eateries, bars and boutiques. The legendary Peter Luger Steak House restaurant is only a few blocks west. For residents commuting into Manhattan for work, the J, M and Z subway lines stop at the Marcy Avenue stop, a short 10-minute walk. The South Williamsburg NYC Ferry stop is a block away.
Obtén más información sobre The OostenA continuación encontrarás rangos de alquiler para apartamentos cercanos
| Habitaciones | Tamaño promedio | Más bajo | Típico | Premium |
|---|---|---|---|---|
| 2 Habitaciones 2 Habitaciones 2 Habitaciones | 1061 Pies² | $1,700 | $1,876 | $1,962 |
| 3 Habitaciones 3 Habitaciones 3 Habitaciones | 1375 Pies² | $1,900 | $2,442 | $2,995 |
| 4 Habitaciones 4 Habitaciones 4 Habitaciones | 2520 Pies² | $3,200 | — | — |
| Institutos y Universidades | Distancia de | ||
|---|---|---|---|
| Institutos y Universidades | Dist. | ||
| En coche: | 6 minutos | 1.9 mi | |
| En coche: | 6 minutos | 2.1 mi | |
| En coche: | 7 minutos | 2.6 mi | |
| En coche: | 7 minutos | 2.7 mi |
Las opciones de transporte disponibles en Brooklyn incluyen Marcy Avenue, a 0.6 milla de 429 Kent Ave. 429 Kent Ave está cerca de LaGuardia, a 8.0 millas o 17 minutos de distancia, y de Newark Liberty International, a 15.1 millas o 27 minutos de distancia.
| Tránsito / metro | Distancia de | ||
|---|---|---|---|
| Tránsito / metro | Dist. | ||
| A pie: | 11 minutos | 0.6 mi | |
| A pie: | 16 minutos | 0.9 mi | |
| En coche: | 3 minutos | 1.1 mi | |
| En coche: | 3 minutos | 1.1 mi | |
| En coche: | 3 minutos | 1.3 mi |
| Tren suburbano | Distancia de | ||
|---|---|---|---|
| Tren suburbano | Dist. | ||
|
|
En coche: | 8 minutos | 3.1 mi |
|
|
En coche: | 10 minutos | 3.2 mi |
|
|
En coche: | 8 minutos | 3.4 mi |
| En coche: | 11 minutos | 4.0 mi | |
| En coche: | 12 minutos | 4.1 mi |
| Aeropuertos | Distancia de | ||
|---|---|---|---|
| Aeropuertos | Dist. | ||
|
LaGuardia
|
En coche: | 17 minutos | 8.0 mi |
|
Newark Liberty International
|
En coche: | 27 minutos | 15.1 mi |
Tiempo y distancia desde 429 Kent Ave.
| Centros comerciales | Distancia de | ||
|---|---|---|---|
| Centros comerciales | Dist. | ||
| A pie: | 14 minutos | 0.8 mi | |
| En coche: | 6 minutos | 2.2 mi | |
| En coche: | 7 minutos | 2.8 mi |
| Parques y recreación | Distancia de | ||
|---|---|---|---|
| Parques y recreación | Dist. | ||
|
Sternberg Park
|
En coche: | 4 minutos | 1.4 mi |
|
East River State Park
|
A pie: | 16 minutos | 1.4 mi |
|
McCarren Park
|
En coche: | 5 minutos | 1.8 mi |
|
Commodore Barry Park
|
En coche: | 5 minutos | 2.1 mi |
|
East River Park
|
En coche: | 11 minutos | 4.1 mi |
| Medico | Distancia de | ||
|---|---|---|---|
| Medico | Dist. | ||
| En coche: | 5 minutos | 1.7 mi | |
| En coche: | 7 minutos | 2.5 mi | |
| En coche: | 12 minutos | 4.1 mi |
| Bases militares | Distancia de | ||
|---|---|---|---|
| Bases militares | Dist. | ||
| En coche: | 16 minutos | 6.2 mi | |
| En coche: | 25 minutos | 12.4 mi |
También te puede gustar
Alquileres Similares Cercanos
-
-
-
1 / 35
-
1 / 38
-
-
-
-
-
-
¿Qué son las clasificaciones Walk Score®, Transit Score® y Bike Score®?
Walk Score® mide la viabilidad peatonal de cualquier dirección. Transit Score® mide el acceso a transporte público. Bike Score® mide la infraestructura de rutas para bicicletas de cualquier dirección.
¿Qué es una clasificación de puntaje de ruido?
La clasificación de puntaje de ruido es el conjunto del ruido provocado por el transito de vehículos o de aviones y de fuentes locales.
