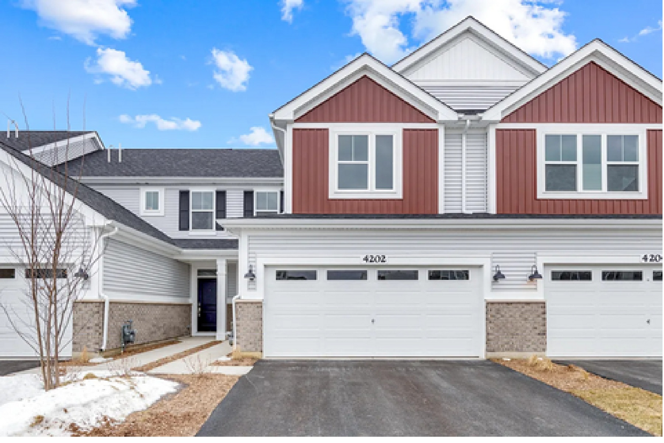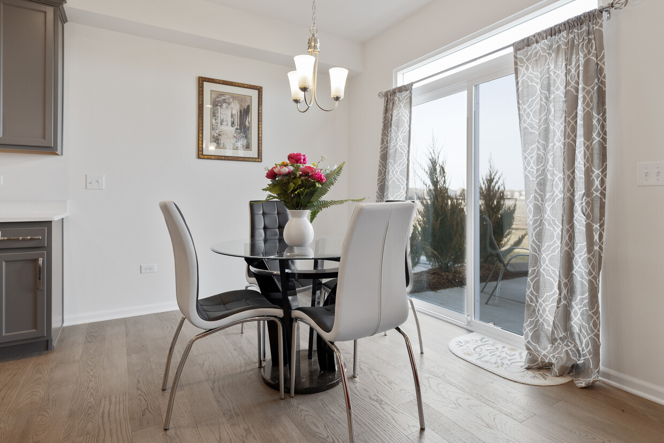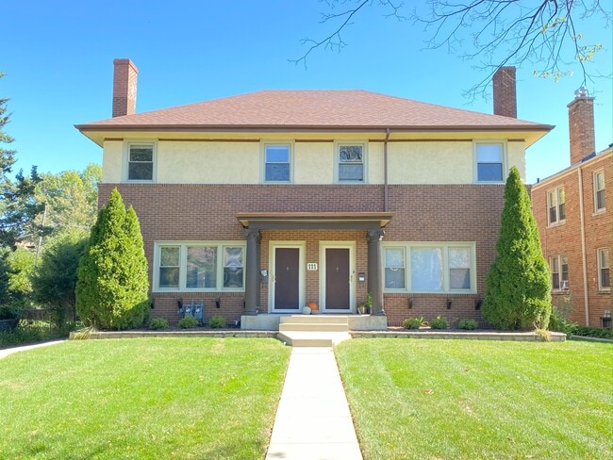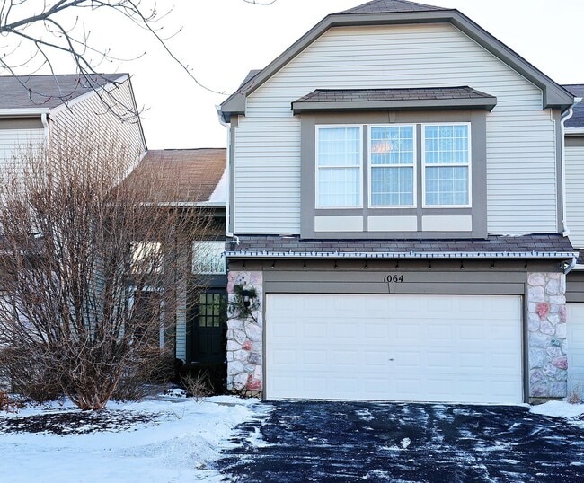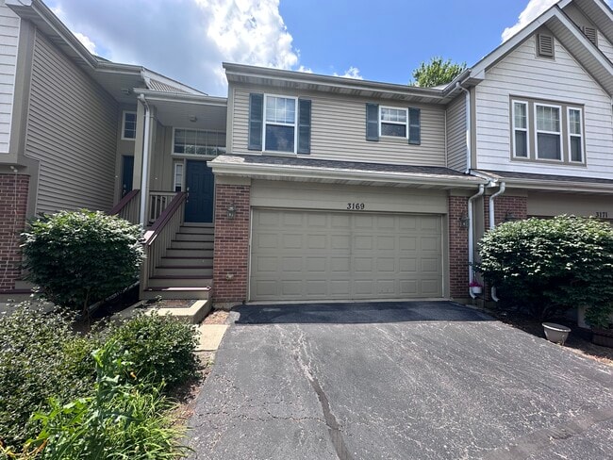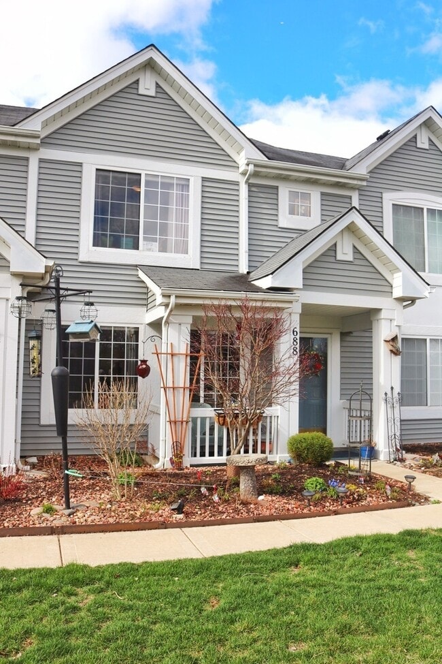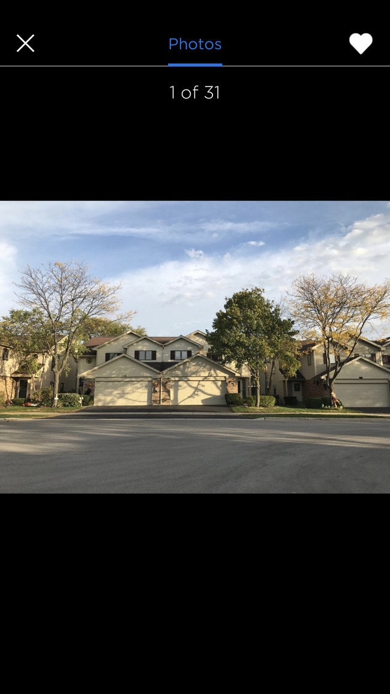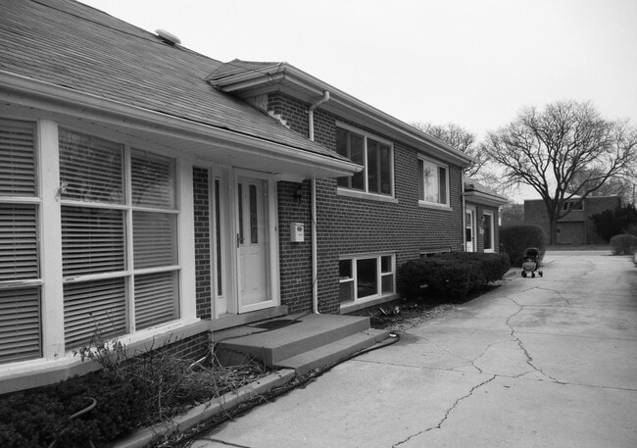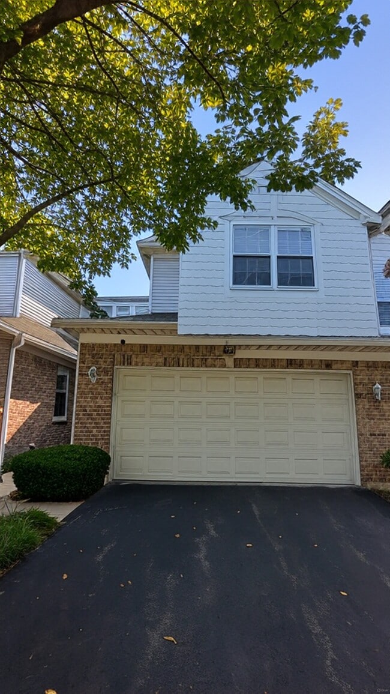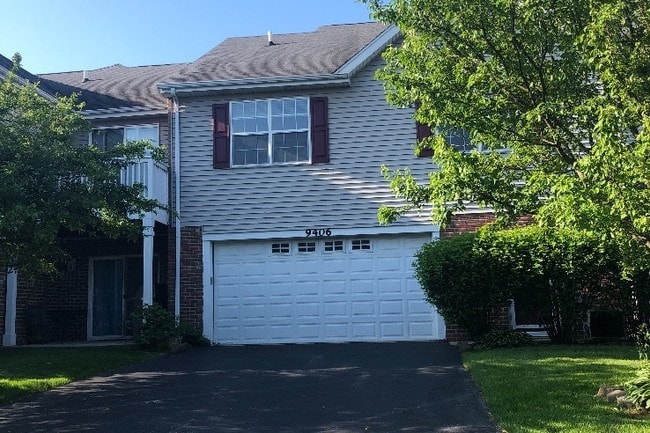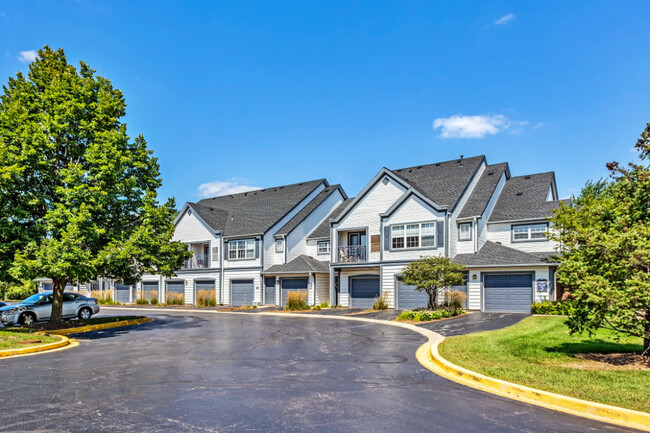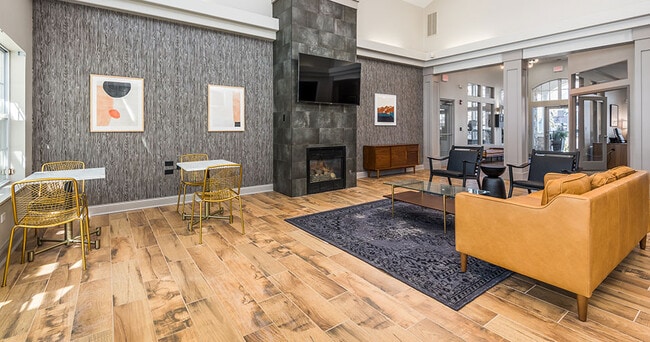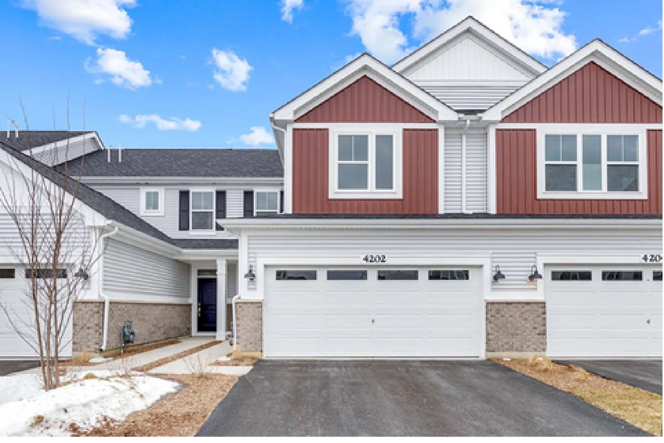4202 Calder Ln
Aurora, IL 60504

Consulta pronto si hay nueva disponibilidad
| Habitaciones | Baños | pies² promedio |
|---|---|---|
| 3 habitaciones 3 habitaciones 3 Hab | 2.5 baños 2.5 baños 2.5 Baño | 1,888 Pies² |
Tarifas y políticas
Las siguientes cuotas se basan en información proporcionada por la comunidad y es posible que no incluyan cuotas adicionales o servicios básicos.
- Aparcamiento
-
Garaje--
Detalles
Información de la propiedad
-
Incorporado 2022
Acerca de esta propiedad
Casa adosada de lujo a estrenar, construida con numerosas mejoras, en el corazón de Naperville, Illinois. ¡Uno de los mejores distritos escolares del país! Fácil acceso al centro de Naperville, tiendas, entretenimiento, supermercados y transporte. ¡Casa con orientación sur! Bienvenido a Braeden, parte de la Colección Charlestown, ¡uno de los planos de planta más populares! Esta casa cuenta con 176 metros cuadrados, tres dormitorios, dos baños y medio y un garaje adjunto para dos autos. Al entrar, encontrará un espacioso vestíbulo que se siente aún más grande gracias a los techos de 2,7 metros y la vista abierta al resto de la planta principal. Diríjase al interior y admire la belleza de este codiciado plano de planta abierto. ¡Esta casa adosada es realmente sorprendente! Desde la impresionante cocina con vista a la amplia sala familiar hasta el desayunador con vistas, no querrá irse nunca. La amplia despensa, combinada con un amplio espacio para gabinetes, hace de esta cocina el sueño de cualquier chef. Hablando de la cocina, le encantarán las opciones de diseño que hemos seleccionado para esta casa, incluyendo: gabinetes de 42 pulgadas con molduras de corona y herrajes de níquel satinado, relucientes encimeras de cuarzo "calacatta Alto" con borde suavizado, electrodomésticos de acero inoxidable GE, incluyendo estufa, microondas y lavavajillas. Para relajarse, suba a sus relajantes espacios de estar. La suite principal es lo suficientemente espaciosa como para albergar una cama king-size y una zona de estar, ¡lo que la convierte en un verdadero refugio! El baño estándar de la suite principal incluye ducha, un amplio armario para ropa blanca, lavabos dobles, vestidor y un techo alto. ¡Con el amplio lavadero en el segundo piso, podrá lavar la ropa sin tener que salir de la planta superior! Esta planta también incluye dos dormitorios secundarios y un baño en el pasillo. Ubicada en una zona muy cotizada. Costco Wholesale, Whole Foods y otros centros comerciales están a dos minutos en coche. Cerca del metro y la autopista para facilitar los desplazamientos.
4202 Calder Ln se encuentra en DuPage County en el código postal 60504.
Características de la casa adosada
Lavadora/Secadora
Lavavajillas
Acceso a Internet de alta velocidad
Vestidores
Microondas
Wifi
Bañera/Ducha
Moldura para techo
Puntos destacados
- Acceso a Internet de alta velocidad
- Wifi
- Lavadora/Secadora
- Calefacción
- Ventiladores de techo
- Preinstalación de cables
- Sistema de seguridad
- Almacén/trastero
- Tocadores dobles
- Bañera/Ducha
- Sistema de rociadores
Características y electrodomésticos de la cocina
- Lavavajillas
- Electrodomésticos de acero inoxidable
- Despensa
- Cocina
- Microondas
- Fogón
- Encimeras de cuarzo
Detalles del modelo
- Sala familiar
- Moldura para techo
- Vestidores
- Armario de ropa blanca
Ubicado en la parte de Aurora, la propiedad más cercano al centro de Chicago, el Lejano Oriente vecindario le debe tu nombre a ser exactamente eso, los más lejanos East. Tu 10.100 residentes conforman 5 % de la población general de Aurora. Ubicado en dirección oeste por Route 59 en frente de Naperville, el vecindario se extiende hacia el norte hasta McCoy Road y al sur de incluir sobre la mitad de las White Eagle Country Club. La proximidad a todas las comodidades que se ofrecen en Aurora, Naperville y el centro de Chicago hace que este vecindario perfecta para many.Most Lejano Oriente, los residentes tienen se graduaron de la universidad y tiene hijos, pero esto no significa que solo se adapta a este tipo de persona. Cualquier persona desde jóvenes, artistas y moderno para ajetreado, el centro de la ciudad de los ejecutivos pueden encontrar tu propio lugar especial en el vecindario.
Obtén más información sobre la vida en Far EastA continuación encontrarás rangos de alquiler para apartamentos cercanos
| Habitaciones | Tamaño promedio | Más bajo | Típico | Premium |
|---|---|---|---|---|
| Estudio Estudio Estudio | 662 Pies² | $1,766 | $2,673 | $3,580 |
| 1 Habitación 1 Habitación 1 Habitación | 757 Pies² | $1,749 | $2,320 | $3,581 |
| 2 Habitaciones 2 Habitaciones 2 Habitaciones | 1167 Pies² | $1,825 | $2,845 | $8,141 |
| 3 Habitaciones 3 Habitaciones 3 Habitaciones | 1629 Pies² | $2,050 | $2,796 | $3,500 |
| 4 Habitaciones 4 Habitaciones 4 Habitaciones | 2042 Pies² | $3,000 | $3,338 | $3,900 |
- Acceso a Internet de alta velocidad
- Wifi
- Lavadora/Secadora
- Calefacción
- Ventiladores de techo
- Preinstalación de cables
- Sistema de seguridad
- Almacén/trastero
- Tocadores dobles
- Bañera/Ducha
- Sistema de rociadores
- Lavavajillas
- Electrodomésticos de acero inoxidable
- Despensa
- Cocina
- Microondas
- Fogón
- Encimeras de cuarzo
- Sala familiar
- Moldura para techo
- Vestidores
- Armario de ropa blanca
- Instalaciones de lavandería
| Institutos y Universidades | Distancia de | ||
|---|---|---|---|
| Institutos y Universidades | Dist. | ||
| En coche: | 8 minutos | 3.9 mi | |
| En coche: | 12 minutos | 5.4 mi | |
| En coche: | 14 minutos | 7.6 mi | |
| En coche: | 16 minutos | 8.5 mi |
También te puede gustar
Alquileres Similares Cercanos
-
-
$2,7503 habitaciones, 2.5 baños, 1,660 pies²Casa adosada en alquiler
-
$3,1503 habitaciones, 2.5 baños, 1,854 pies²Casa adosada en alquiler
-
$2,2003 habitaciones, 2.5 baños, 1,348 pies²Casa adosada en alquiler
-
$2,8503 habitaciones, 2.5 baños, 1,450 pies²Casa adosada en alquiler
-
$3,2503 habitaciones, 2.5 baños, 1,500 pies²Casa adosada en alquiler
-
-
$2,9003 habitaciones, 3 baños, 2,293 pies²Casa adosada en alquiler
-
-
¿Qué son las clasificaciones Walk Score®, Transit Score® y Bike Score®?
Walk Score® mide la viabilidad peatonal de cualquier dirección. Transit Score® mide el acceso a transporte público. Bike Score® mide la infraestructura de rutas para bicicletas de cualquier dirección.
¿Qué es una clasificación de puntaje de ruido?
La clasificación de puntaje de ruido es el conjunto del ruido provocado por el transito de vehículos o de aviones y de fuentes locales.
