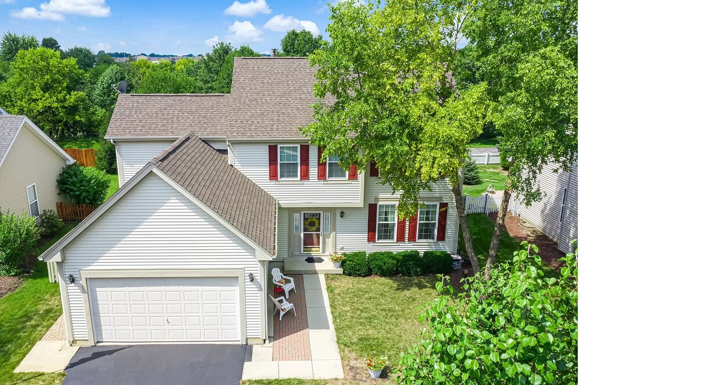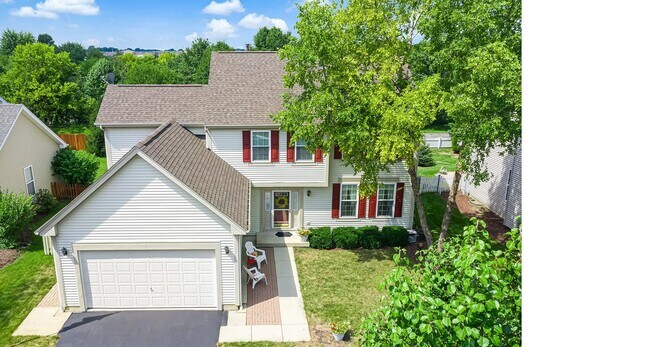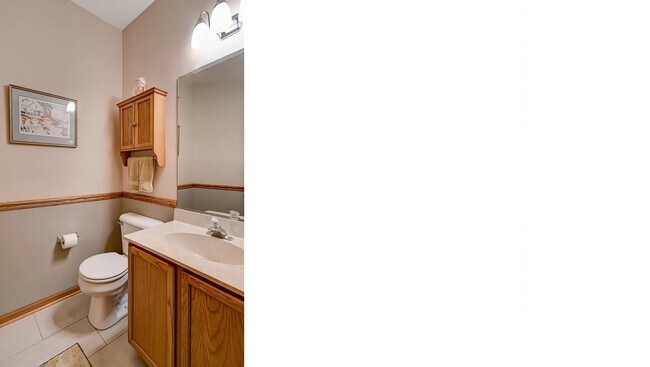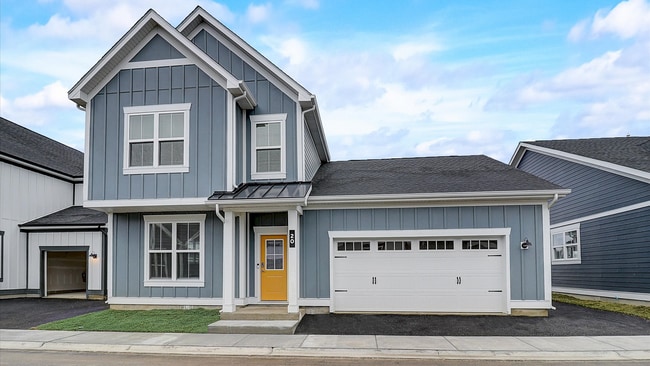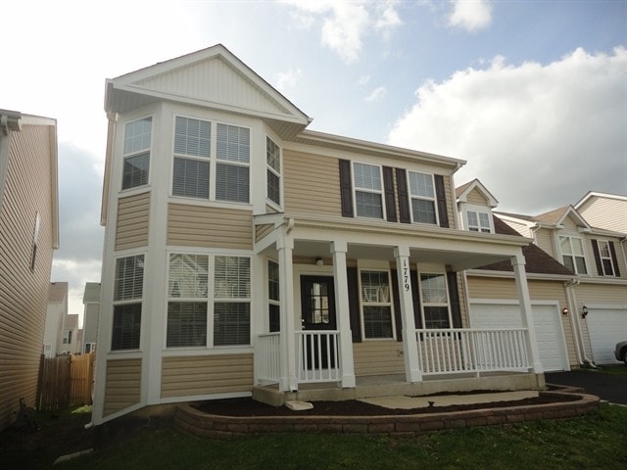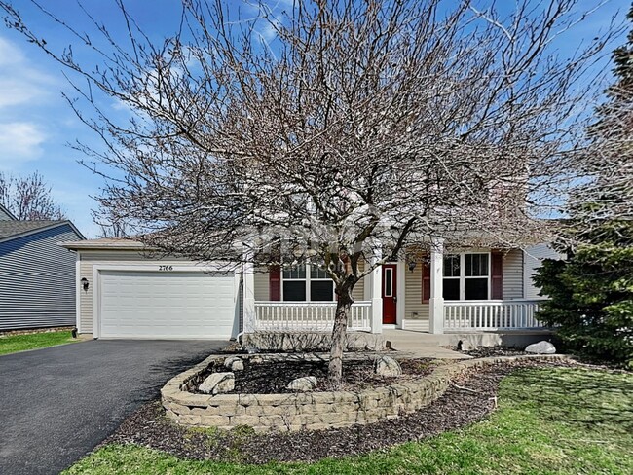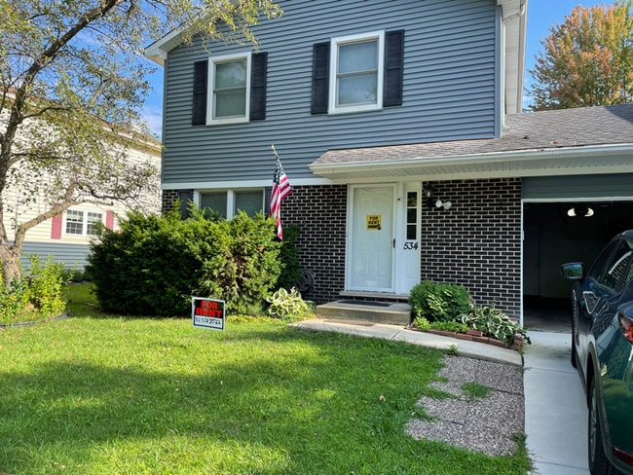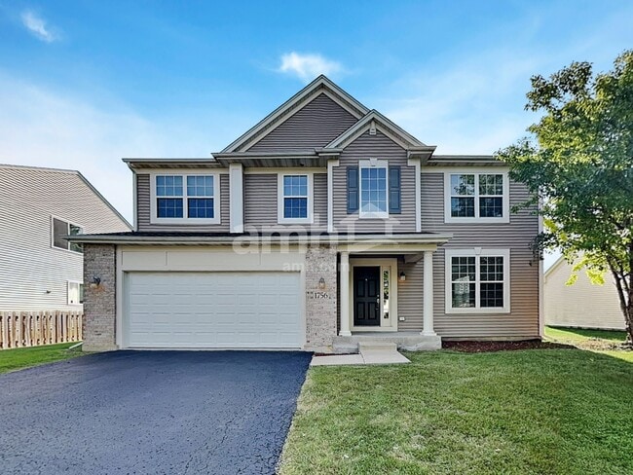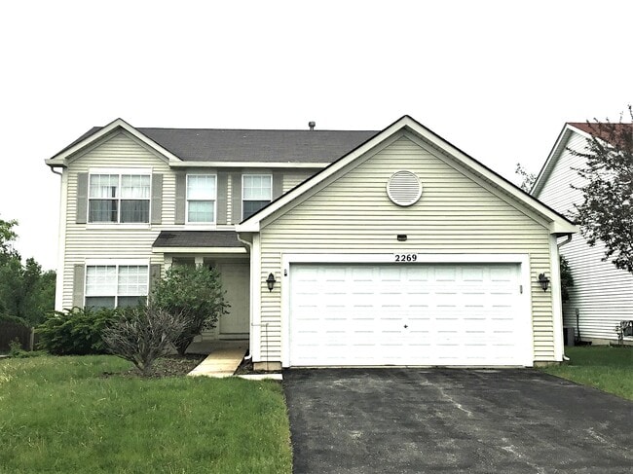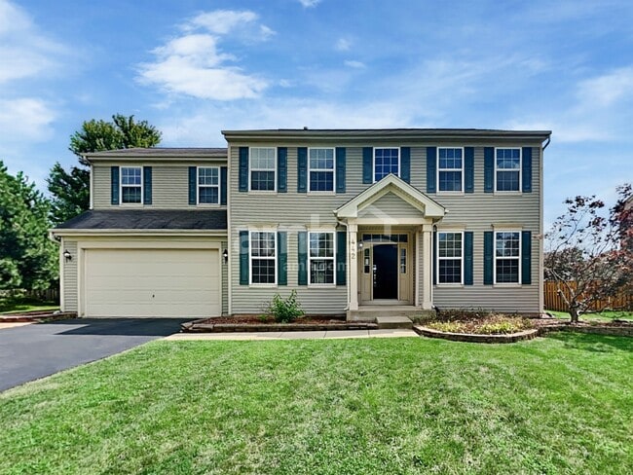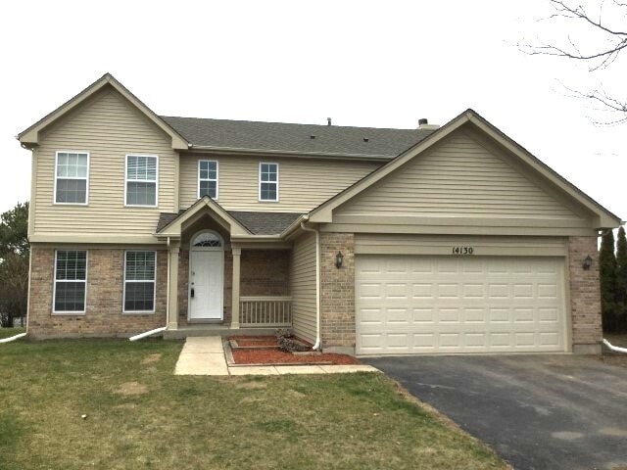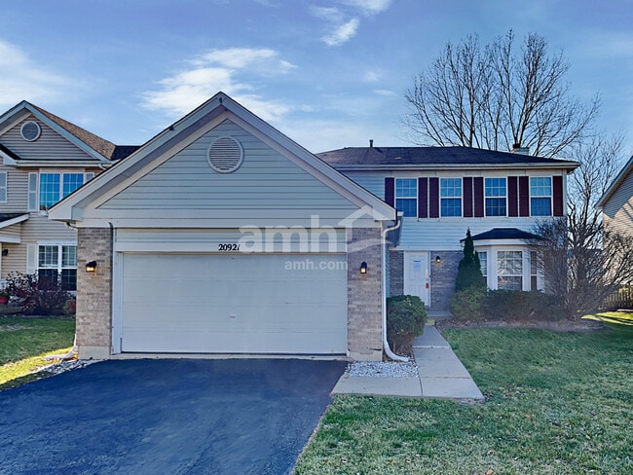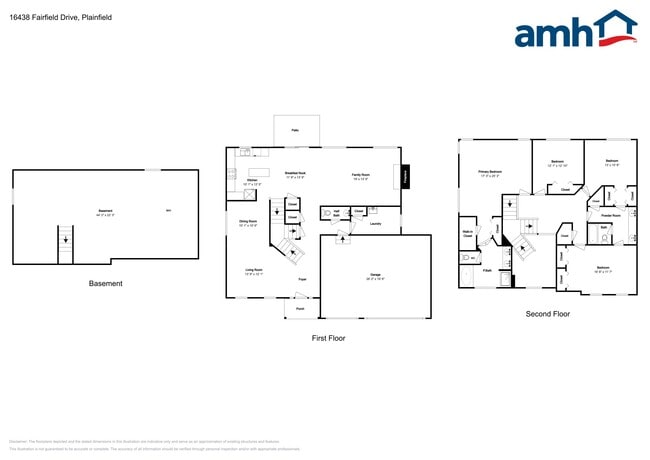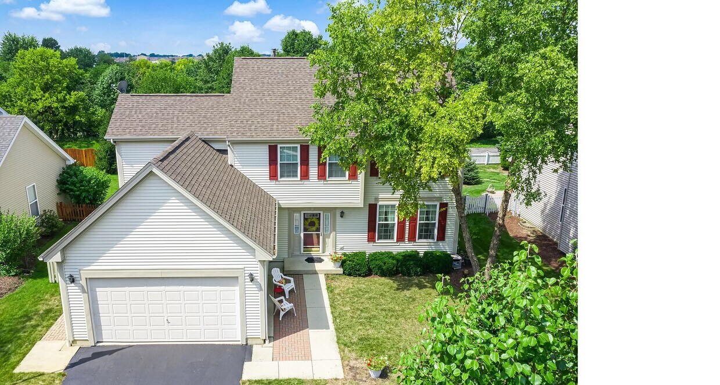2962 Savannah Dr
Aurora, IL 60502

Consulta pronto si hay nueva disponibilidad
| Habitaciones | Baños | pies² promedio |
|---|---|---|
| 4 habitaciones 4 habitaciones 4 Hab | 2.5 baños 2.5 baños 2.5 Baño | 2,200 Pies² |
Tarifas y políticas
Las siguientes cuotas se basan en información proporcionada por la comunidad y es posible que no incluyan cuotas adicionales o servicios básicos.
- Perros Se admiten
-
Pas de frais requis
-
Límite de peso--
-
Límite de mascotas--
- Aparcamiento
-
Garaje--
Acerca de esta propiedad
*** Showing of House will be done 10/15 (Fri) and 10/16 (Sat). House will be available to live in as of 10/17 *** **Phone # listed can only receive calls , so either call me or email me** *I may be open to a shorter lease (6-9m) This is your chance to have a well maintained home in a sought-after neighborhood! Many great features starting with the family-friendly layout perfect for entertainment. Bright and airy living room which leads into the formal dining room. Adjacent is the open concept kitchen, eat-in area, and family room with new microwave, dishwasher and disposal. Open the family room french doors and relax on the composite deck with brand new sun awning which backdrops to a park-like setting fenced yard with brick patio, garden, storage shed, and private entrance to the community walking and biking trails with pond. Upstairs features large master bedroom with cathedral ceiling, private bath with tiled shower. Generous secondary bedrooms all with ceiling fans and good size closets. The finished basement offers Rec room, craft/play area with outstanding storage and one of two workshops which leads to extra storage for those week-end warrior home improvement projects. Second workshop is located in the expansive heated garage with 8 foot garage door. Home has been lovingly cared for by current owners. New roof, HVAC, siding and sump pump. Award Winning Schools! Easy access to I-88 and Metra. Home has been well cared for.
2962 Savannah Dr se encuentra en Kane County en el código postal 60502.
Características de la casa
Washer/Dryer
Air Conditioning
Dishwasher
Hardwood Floors
Walk-In Closets
Microwave
Refrigerator
Disposal
Puntos destacados
- Washer/Dryer
- Air Conditioning
- Heating
- Ceiling Fans
- Smoke Free
- Cable Ready
- Storage Space
- Fireplace
Características y electrodomésticos de la cocina
- Dishwasher
- Disposal
- Eat-in Kitchen
- Kitchen
- Microwave
- Refrigerator
Detalles del modelo
- Hardwood Floors
- Tile Floors
- Dining Room
- Family Room
- Basement
- Workshop
- Vaulted Ceiling
- Views
- Walk-In Closets
Fox River Valley sits approximately 43 miles due west from Chicago's center and you can easily take Interstate 88 or Highway 64 to the east to reach Downtown Chicago. Residents of Fox River Valley enjoy varied housing styles, wide open spaces, several nearby golf courses, and plenty of retail shopping locations. Several small cities, connected by the Fox River, dot the landscape, so inhabitants can live close to historic downtown areas, or they can pick contemporary houses with lots of acreage just a few miles away from the action. Plus, residents live in between Illinois' two largest cities.
Obtén más información sobre la vida en Fox River ValleyA continuación encontrarás rangos de alquiler para apartamentos cercanos
| Habitaciones | Tamaño promedio | Más bajo | Típico | Premium |
|---|---|---|---|---|
| Estudio Estudio Estudio | 603 Pies² | $1,420 | $1,692 | $2,715 |
| 1 Habitación 1 Habitación 1 Habitación | 742 Pies² | $1,025 | $1,865 | $3,811 |
| 2 Habitaciones 2 Habitaciones 2 Habitaciones | 1099 Pies² | $1,195 | $2,319 | $4,624 |
| 3 Habitaciones 3 Habitaciones 3 Habitaciones | 1456 Pies² | $1,650 | $2,856 | $4,600 |
| 4 Habitaciones 4 Habitaciones 4 Habitaciones | 2343 Pies² | $2,800 | $4,624 | $6,939 |
- Washer/Dryer
- Air Conditioning
- Heating
- Ceiling Fans
- Smoke Free
- Cable Ready
- Storage Space
- Fireplace
- Dishwasher
- Disposal
- Eat-in Kitchen
- Kitchen
- Microwave
- Refrigerator
- Hardwood Floors
- Tile Floors
- Dining Room
- Family Room
- Basement
- Workshop
- Vaulted Ceiling
- Views
- Walk-In Closets
- Pond
- Patio
- Deck
- Yard
| Institutos y Universidades | Distancia de | ||
|---|---|---|---|
| Institutos y Universidades | Dist. | ||
| En coche: | 12 minutos | 6.7 mi | |
| En coche: | 17 minutos | 8.6 mi | |
| En coche: | 17 minutos | 8.6 mi | |
| En coche: | 20 minutos | 10.0 mi |
También te puede gustar
Alquileres Similares Cercanos
-
-
-
-
-
-
-
$3,2954 habitaciones, 2.5 baños, 2,648 pies²Casa en alquiler
-
$3,0154 habitaciones, 2.5 baños, 1,915 pies²Casa en alquiler
-
$3,0954 habitaciones, 2.5 baños, 2,004 pies²Casa en alquiler
-
$3,5204 habitaciones, 2.5 baños, 2,820 pies²Casa en alquiler
¿Qué son las clasificaciones Walk Score®, Transit Score® y Bike Score®?
Walk Score® mide la viabilidad peatonal de cualquier dirección. Transit Score® mide el acceso a transporte público. Bike Score® mide la infraestructura de rutas para bicicletas de cualquier dirección.
¿Qué es una clasificación de puntaje de ruido?
La clasificación de puntaje de ruido es el conjunto del ruido provocado por el transito de vehículos o de aviones y de fuentes locales.
