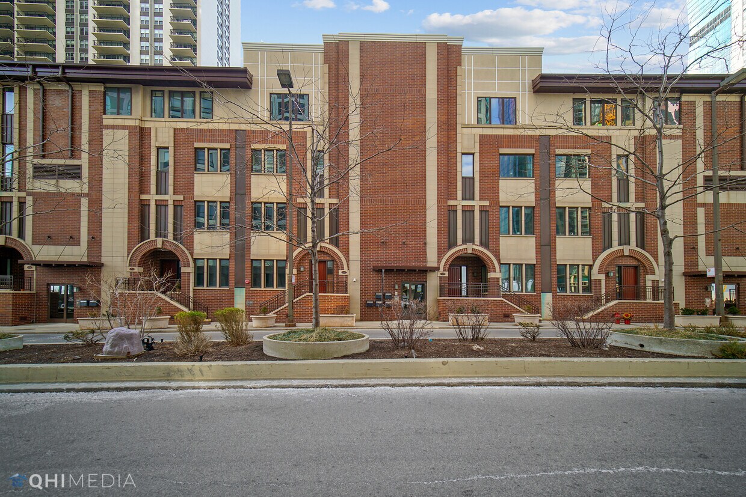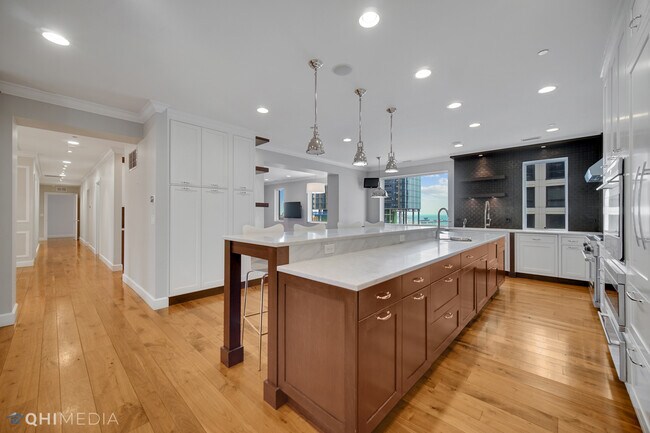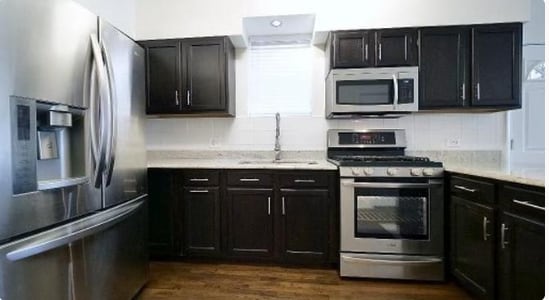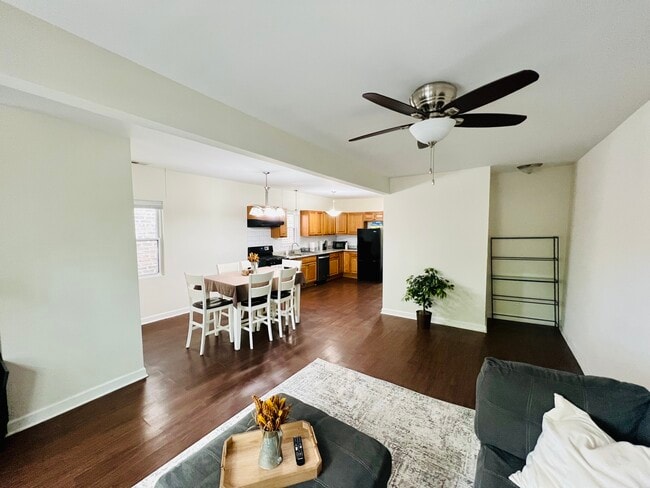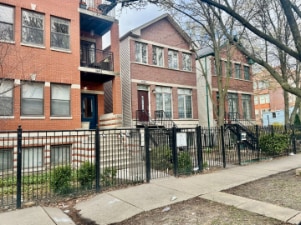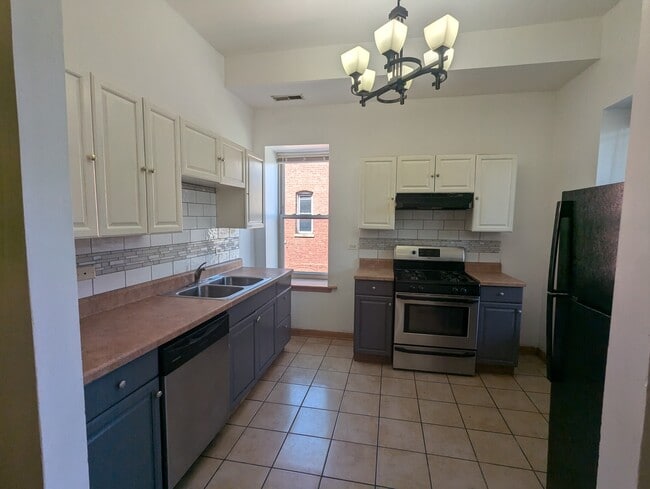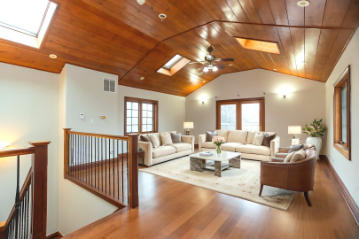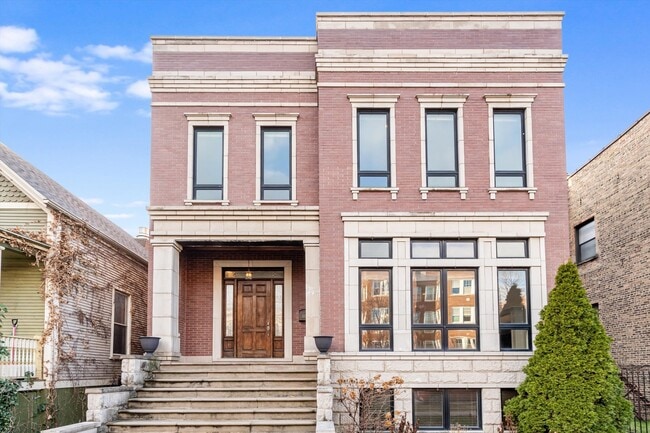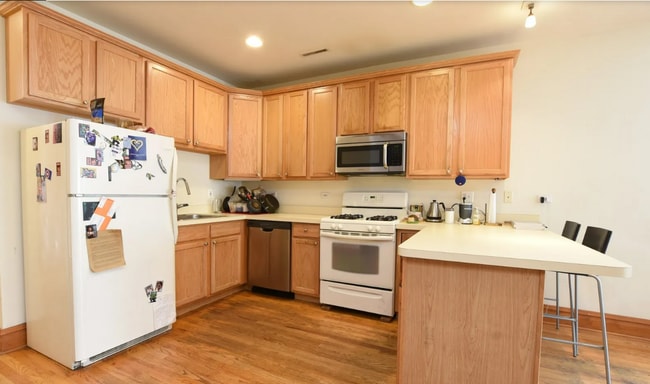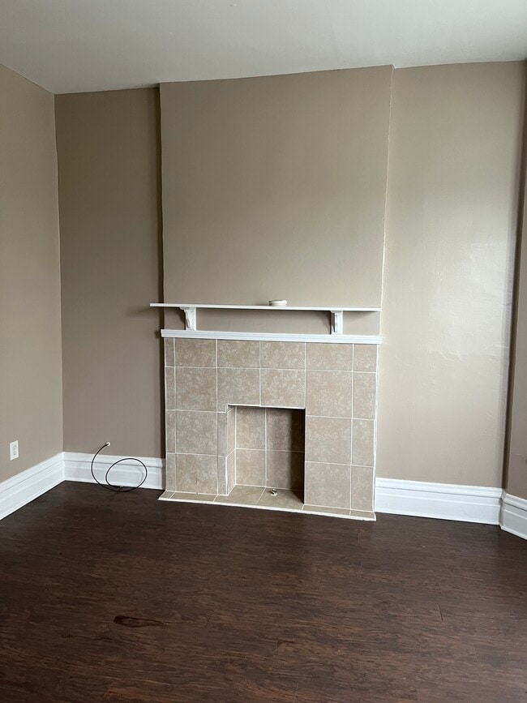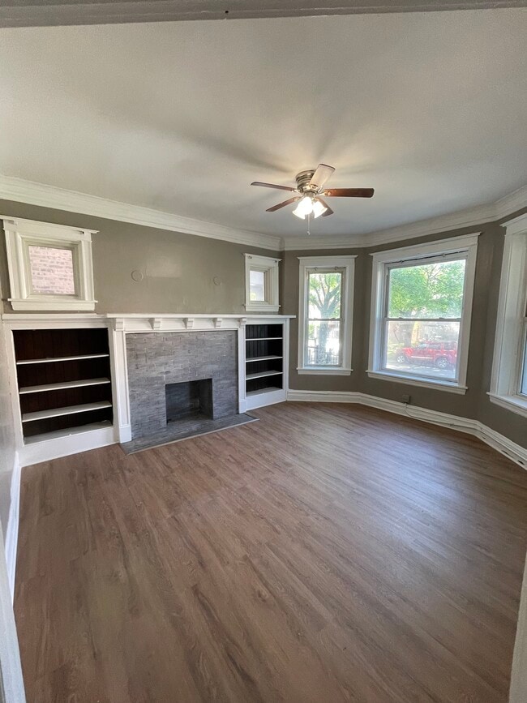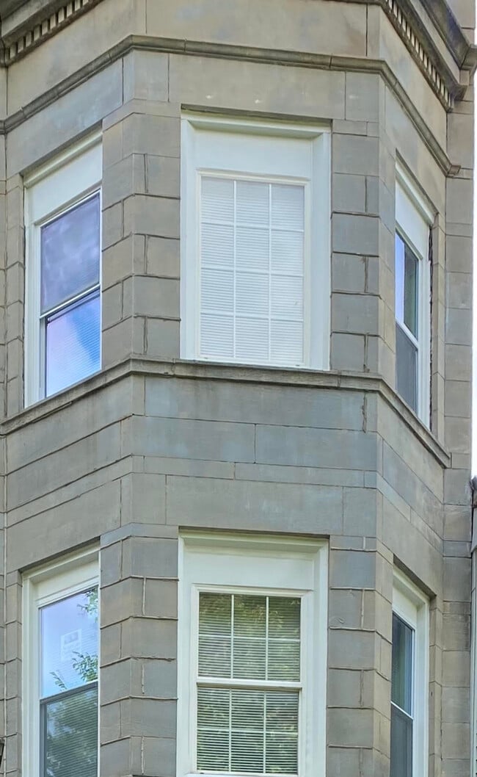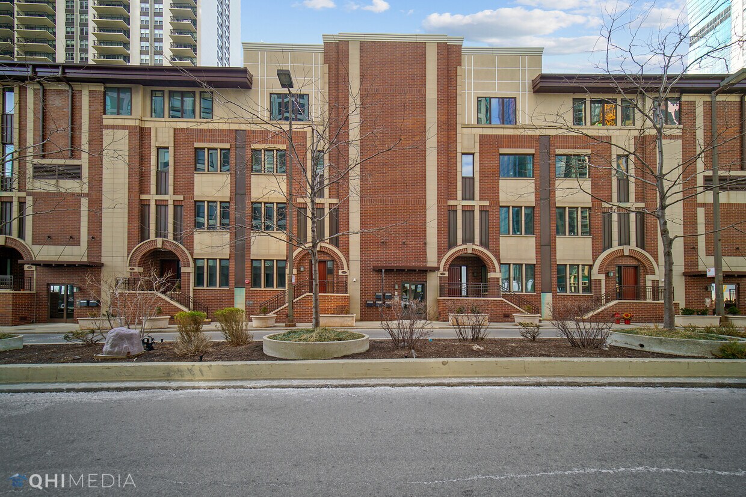184 N Harbor Dr Unidad 1
Chicago, IL 60601

Consulta pronto si hay nueva disponibilidad
| Habitaciones | Baños | pies² promedio |
|---|---|---|
| 6 habitaciones 6 habitaciones 6 Hab | 4.5 baños 4.5 baños 4.5 Baño | 4,700 Pies² |
Tarifas y políticas
Las siguientes cuotas se basan en información proporcionada por la comunidad y es posible que no incluyan cuotas adicionales o servicios básicos.
- Perros Se admiten
-
Pas de frais requis
- Gatos Se admiten
-
Pas de frais requis
- Aparcamiento
-
Garaje--
Detalles
Utilidades incluidas
-
Gas
-
Agua
-
Calor
-
Alcantarilla
-
Aire acondicionado
Información de la propiedad
-
Unidades amuebladas disponibles
Acerca de esta propiedad
Stunning - 6 bedrooms - 4700sf, sprawling single story, one of a kind, custom built home in the Lake Shore East boutique low rise Parkhome Building. Enter this meticulously designed home through a private elevator vestibule. Six bedrooms plus an office/den area, reading nook, mud room, and more! Protected views of the Lake, Harbor and Lake Shore East Park and Cascade Park. Three terraces including one that measures 250sf fitting a table for 8 plus grill and plantings, overlooking Lake Shore East Park. The expansive, open kitchen boasts Woodmode Kitchen cabinetry, Ann Sacks tile wall and backsplash, 14ft. island with Carrerra Marble countertops, Frankle fixtures, double sink plus prep sink, Sub-Zero, Wolf and 2 Miele dishwashers. Built in banquette near picture window in addition to separate dining room. The main floor living area and formal dining area has a serving station with a wine cooler. The primary bedroom suite with a custom walk in closet of wood mode cabinetry, custom organizers. Primary bathroom has dual custom vanities, a luxurious soaking tub and separate shower, Jumbo showered, Ann Sacks tile and fixtures, heated floors, Carrerra Marble throughout. With this home, you will have access to Aqua's amenities including the huge fitness center with yoga studio and indoor basketball court, indoor and outside swimming/lap pools and locker rooms, steam, sauna and massage room, game room, and business center with conference room . Two parking spots conveniently located in lower level of building. Dog owners dream with 2 dog parks and lakefront trails steps away. Enter from Upper Harbor Drive or Lake Shore East Park. Living Room 21X19 Main Level Hardwood Master Bedroom 18X15 Main Level Hardwood Dining Room 25X18 Main Level Hardwood 2nd Bedroom 14X13 Main Level Carpet Kitchen 24X18 Main Level Hardwood 3rd Bedroom 18X16 Main Level Family Room 18X25 Main Level Hardwood 4th Bedroom 12X10 Main Level Carpet Laundry Room 9X5 Main Level Recreation Room 21X16 Lower 5th Bedroom 11X15 Main Level Carpet 6th Bedroom 12X18 Main Level Carpet Den 18X20 Main Level Office 12X10 Main Level Foyer 20X4 Main Level Mud Room 18X18 Main Level Walk In Closet 12X13 Main Level Enclosed Balcony 12X12 Main Level Amenities:Exercise Room, Park/Playground, Sundeck, Pool-Indoors, Pool-Outdoors, Sauna, Steam Room, Whirlpool, Business Center Interior Property Features:Vaulted/Cathedral Ceilings, Elevator, Hardwood Floors, Laundry Hook-Up in Unit Exterior Property Features:Balcony, Deck Exterior:Brick, Stone, Concrete Air Cond:Central Air Heating:Gas Kitchen:Eating Area-Table Space, Island, Pantry-Butler Appliances:Oven-Double, Oven/Range, Microwave, Dishwasher, High End Refrigerator, Freezer, Washer, Dryer, Disposal, Wine Cooler/Refrigerator, Cooktop, Oven/Built-in, Range Hood Dining:Separate Bath Amn:Separate Shower, Double Sink, Soaking Tub Fireplace Details:Gas Logs, Gas Starter Fireplace Location:Family Room Equipment:Fire Sprinklers, CO Detectors Additional Rooms:Recreation Room, 5th Bedroom, 6th Bedroom, Den, Office, Foyer, Mud Room, Walk In Closet, Enclosed Balcony Laundry Features:In Unit, Sink Garage Ownership:Owned Garage On Site:Yes Garage Type:Attached Pets Allowed: Cats OK, Dogs OK, Pet Count Limitation Possession:Closing Management:Manager Off-site Fees/Approvals:Credit Report, Move-in Fee, Move Out Fee, Refundable Damage Deposit Monthly Rent Incl:Cable TV, Water, Parking, Pool, Scavenger, Exterior Maintenance, Snow Removal, Internet Access, Common Insurance, Exercise Facilities, Sewer, Trash Collection Available As Of:10/15/2022
184 N Harbor Dr se encuentra en Cook County en el código postal 60601.
Características del condominio
Washer/Dryer
Air Conditioning
Dishwasher
Hardwood Floors
Walk-In Closets
Microwave
Refrigerator
Disposal
Puntos destacados
- Washer/Dryer
- Air Conditioning
- Heating
- Fireplace
Características y electrodomésticos de la cocina
- Dishwasher
- Disposal
- Pantry
- Kitchen
- Microwave
- Oven
- Range
- Refrigerator
- Freezer
Detalles del modelo
- Hardwood Floors
- Carpet
- Dining Room
- Family Room
- Mud Room
- Office
- Recreation Room
- Den
- Walk-In Closets
- Furnished
Characterized by high-rise buildings, a buzzing atmosphere, and ultra-modern amenities, New East Side is one of Chicago’s newest and most sought-after neighborhoods. Whether you’re a family, professional, retiree, or someone in between, you’ll be drawn to this neighborhood for a myriad of reasons. New East Side boasts a central location within walking distance of the Chicago Loop, and the neighborhood itself borders the Chicago River, Lake Michigan, and Millennium Park. New East Side is centered by Lake Shore East Park, which gives New East Side a park-like feel in the middle of the buzzing metropolis. New East Side’s streets are lined with both commercial and residential developments. Restaurants, hotels, and large office complexes like Two Illinois Center are mixed with sleek apartments and condos.
Obtén más información sobre la vida en New East SideA continuación encontrarás rangos de alquiler para apartamentos cercanos
| Habitaciones | Tamaño promedio | Más bajo | Típico | Premium |
|---|---|---|---|---|
| Estudio Estudio Estudio | 545 Pies² | $1,495 | $2,876 | $7,551 |
| 1 Habitación 1 Habitación 1 Habitación | 768-769 Pies² | $1,760 | $3,479 | $9,139 |
| 2 Habitaciones 2 Habitaciones 2 Habitaciones | 1178-1180 Pies² | $2,600 | $5,025 | $11,891 |
| 3 Habitaciones 3 Habitaciones 3 Habitaciones | 1936-1937 Pies² | $4,424 | $9,624 | $19,854 |
| 4 Habitaciones 4 Habitaciones 4 Habitaciones | 3562 Pies² | $11,500 | $18,536 | $30,000 |
- Washer/Dryer
- Air Conditioning
- Heating
- Fireplace
- Dishwasher
- Disposal
- Pantry
- Kitchen
- Microwave
- Oven
- Range
- Refrigerator
- Freezer
- Hardwood Floors
- Carpet
- Dining Room
- Family Room
- Mud Room
- Office
- Recreation Room
- Den
- Walk-In Closets
- Furnished
- Laundry Facilities
- Elevator
- Business Center
- Conference Rooms
- Sundeck
- Grill
- Balcony
- Deck
- Fitness Center
- Sauna
- Pool
- Playground
- Basketball Court
- Gameroom
| Institutos y Universidades | Distancia de | ||
|---|---|---|---|
| Institutos y Universidades | Dist. | ||
| A pie: | 13 minutos | 0.7 mi | |
| A pie: | 19 minutos | 1.0 mi | |
| En coche: | 3 minutos | 1.1 mi | |
| En coche: | 4 minutos | 1.4 mi |
Las opciones de transporte disponibles en Chicago incluyen Randolph/Wabash Station (Downtown Loop), a 0.6 milla de 184 N Harbor Dr Unidad 1. 184 N Harbor Dr Unidad 1 está cerca de Chicago Midway International, a 12.8 millas o 21 minutos de distancia, y de Chicago O'Hare International, a 18.7 millas o 30 minutos de distancia.
| Tránsito / metro | Distancia de | ||
|---|---|---|---|
| Tránsito / metro | Dist. | ||
|
|
A pie: | 11 minutos | 0.6 mi |
|
|
A pie: | 13 minutos | 0.7 mi |
|
|
A pie: | 13 minutos | 0.7 mi |
|
|
A pie: | 14 minutos | 0.8 mi |
|
|
En coche: | 4 minutos | 1.2 mi |
| Tren suburbano | Distancia de | ||
|---|---|---|---|
| Tren suburbano | Dist. | ||
|
|
A pie: | 9 minutos | 0.5 mi |
|
|
En coche: | 4 minutos | 1.1 mi |
|
|
En coche: | 5 minutos | 1.7 mi |
|
|
En coche: | 5 minutos | 1.8 mi |
|
|
En coche: | 5 minutos | 2.0 mi |
| Aeropuertos | Distancia de | ||
|---|---|---|---|
| Aeropuertos | Dist. | ||
|
Chicago Midway International
|
En coche: | 21 minutos | 12.8 mi |
|
Chicago O'Hare International
|
En coche: | 30 minutos | 18.7 mi |
Tiempo y distancia desde 184 N Harbor Dr Unidad 1.
| Centros comerciales | Distancia de | ||
|---|---|---|---|
| Centros comerciales | Dist. | ||
| A pie: | 13 minutos | 0.7 mi | |
| A pie: | 16 minutos | 0.9 mi | |
| En coche: | 8 minutos | 1.8 mi |
| Parques y recreación | Distancia de | ||
|---|---|---|---|
| Parques y recreación | Dist. | ||
|
Millennium Park
|
A pie: | 9 minutos | 0.5 mi |
|
Grant Park
|
En coche: | 4 minutos | 1.1 mi |
|
Alliance for the Great Lakes
|
En coche: | 3 minutos | 1.1 mi |
|
Openlands
|
En coche: | 3 minutos | 1.1 mi |
|
Chicago Children's Museum
|
En coche: | 5 minutos | 1.3 mi |
| Medico | Distancia de | ||
|---|---|---|---|
| Medico | Dist. | ||
| A pie: | 18 minutos | 1.0 mi | |
| En coche: | 5 minutos | 1.2 mi | |
| En coche: | 9 minutos | 3.6 mi |
También te puede gustar
Alquileres Similares Cercanos
-
$2,9004 habitaciones, 1 baño, 1,700 pies²Apartamento en alquiler
-
$2,9504 habitaciones, 1.5 baños, 1,000 pies²Apartamento en alquiler
-
$5,2004 habitaciones, 3.5 baños, 3,000 pies²Condominio en alquiler
-
$2,6504 habitaciones, 1.5 baños, 1,900 pies²Apartamento en alquiler
-
$9,8005 habitaciones, 4.5 baños, 4,200 pies²Condominio en alquiler
-
$10,5006 habitaciones, 3.5 baños, 7,000 pies²Condominio en alquiler
-
$3,0004 habitaciones, 2 baños, 1,400 pies²Apartamento en alquiler
-
$1,8004 habitaciones, 1 baño, 1,400 pies²Apartamento en alquiler
-
$1,7004 habitaciones, 1.5 baños, 1,500 pies²Apartamento en alquiler
-
$1,8004 habitaciones, 1 baño, 1,600 pies²Apartamento en alquiler
¿Qué son las clasificaciones Walk Score®, Transit Score® y Bike Score®?
Walk Score® mide la viabilidad peatonal de cualquier dirección. Transit Score® mide el acceso a transporte público. Bike Score® mide la infraestructura de rutas para bicicletas de cualquier dirección.
¿Qué es una clasificación de puntaje de ruido?
La clasificación de puntaje de ruido es el conjunto del ruido provocado por el transito de vehículos o de aviones y de fuentes locales.
