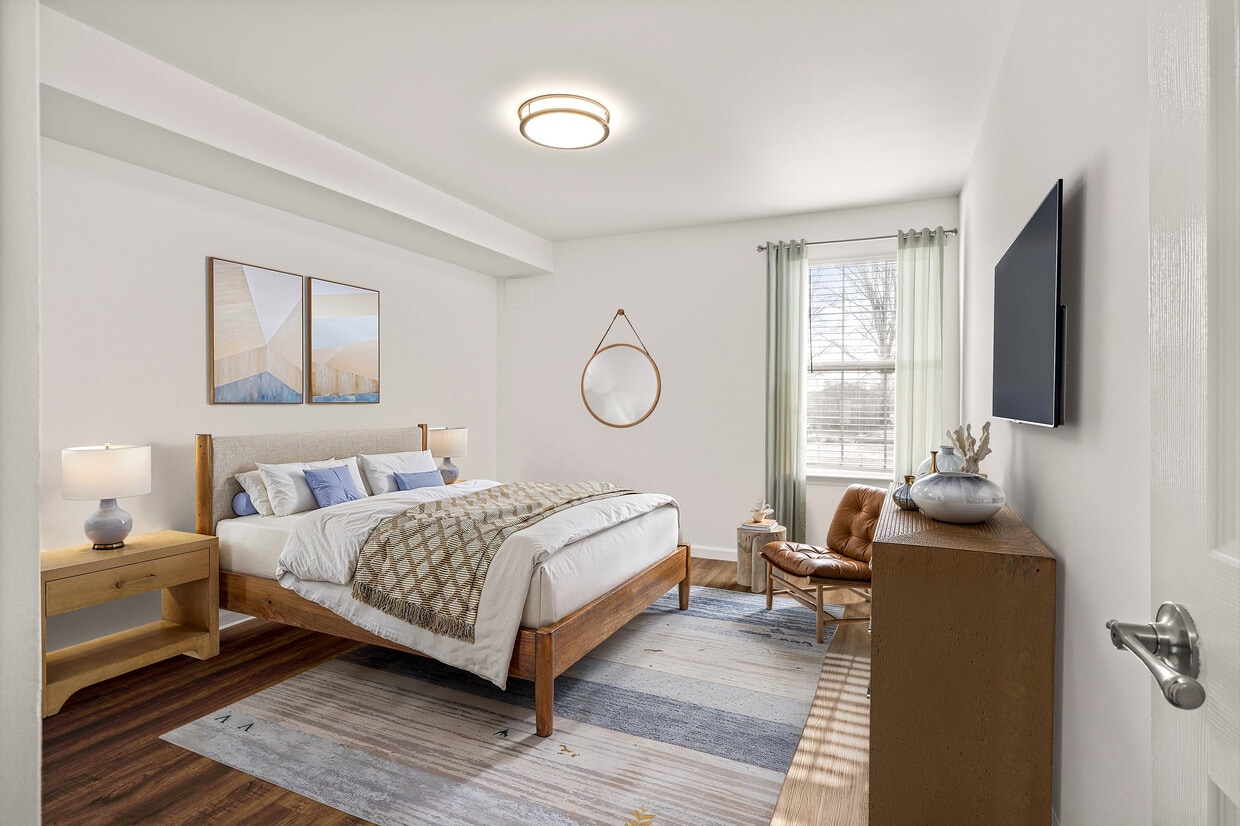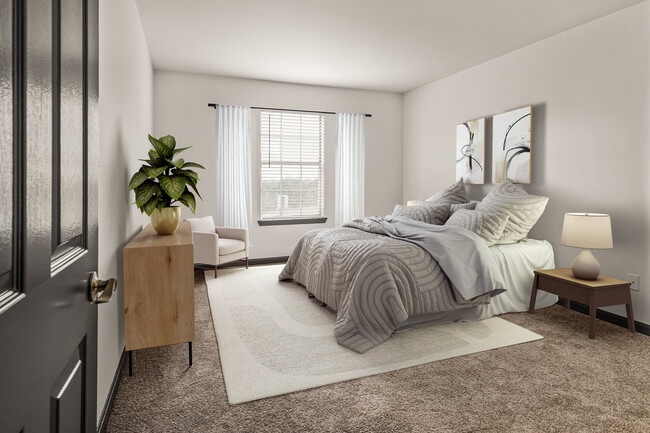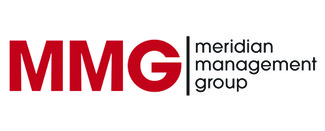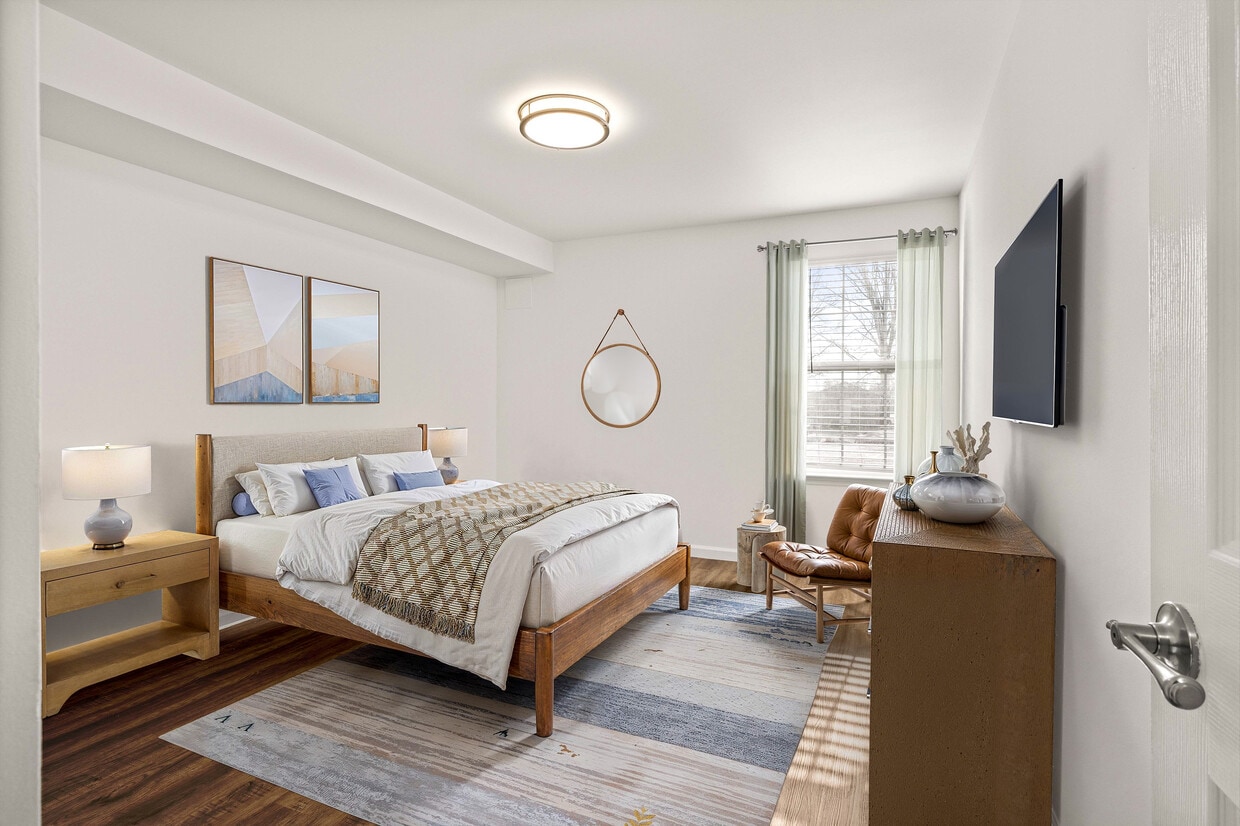-
Monthly Rent
$985 - $1,665
-
Bedrooms
Studio - 3 bd
-
Bathrooms
1 - 2 ba
-
Square Feet
500 - 1,375 sq ft
Highlights
- Walk-In Closets
- Fireplace
- Elevator
- Balcony
- Property Manager on Site
Pricing & Floor Plans
-
Unit 5006price $1,065square feet 500availibility Now
-
Unit 5104price $985square feet 760availibility Now
-
Unit 5003price $985square feet 760availibility Now
-
Unit 5110price $985square feet 760availibility Now
-
Unit 0B15price $985square feet 760availibility Now
-
Unit 0B17price $985square feet 760availibility Now
-
Unit 0B21price $985square feet 760availibility Now
-
Unit 0B26price $1,150square feet 760availibility Now
-
Unit 0B19price $1,150square feet 760availibility Now
-
Unit 0B28price $1,220square feet 760availibility Feb 21
-
Unit 5107price $1,150square feet 760availibility Now
-
Unit 5005price $1,150square feet 760availibility Now
-
Unit 0A30price $1,050square feet 1,010availibility Now
-
Unit 0A37price $1,050square feet 1,010availibility Now
-
Unit 0A28price $1,050square feet 1,010availibility Now
-
Unit 5004price $1,050square feet 965availibility Now
-
Unit 5001price $1,050square feet 965availibility Now
-
Unit 5215price $1,050square feet 965availibility Now
-
Unit 235price $1,129square feet 1,200availibility Now
-
Unit 427price $1,129square feet 1,200availibility Now
-
Unit 438price $1,129square feet 1,200availibility Now
-
Unit 0A33price $1,205square feet 1,010availibility Now
-
Unit 0A41price $1,205square feet 1,010availibility Now
-
Unit 0A36price $1,375square feet 1,010availibility Feb 21
-
Unit 0B20price $1,625square feet 1,375availibility Feb 21
-
Unit 5006price $1,065square feet 500availibility Now
-
Unit 5104price $985square feet 760availibility Now
-
Unit 5003price $985square feet 760availibility Now
-
Unit 5110price $985square feet 760availibility Now
-
Unit 0B15price $985square feet 760availibility Now
-
Unit 0B17price $985square feet 760availibility Now
-
Unit 0B21price $985square feet 760availibility Now
-
Unit 0B26price $1,150square feet 760availibility Now
-
Unit 0B19price $1,150square feet 760availibility Now
-
Unit 0B28price $1,220square feet 760availibility Feb 21
-
Unit 5107price $1,150square feet 760availibility Now
-
Unit 5005price $1,150square feet 760availibility Now
-
Unit 0A30price $1,050square feet 1,010availibility Now
-
Unit 0A37price $1,050square feet 1,010availibility Now
-
Unit 0A28price $1,050square feet 1,010availibility Now
-
Unit 5004price $1,050square feet 965availibility Now
-
Unit 5001price $1,050square feet 965availibility Now
-
Unit 5215price $1,050square feet 965availibility Now
-
Unit 235price $1,129square feet 1,200availibility Now
-
Unit 427price $1,129square feet 1,200availibility Now
-
Unit 438price $1,129square feet 1,200availibility Now
-
Unit 0A33price $1,205square feet 1,010availibility Now
-
Unit 0A41price $1,205square feet 1,010availibility Now
-
Unit 0A36price $1,375square feet 1,010availibility Feb 21
-
Unit 0B20price $1,625square feet 1,375availibility Feb 21
Fees and Policies
The fees below are based on community-supplied data and may exclude additional fees and utilities. Use the Cost Calculator to add these fees to the base price.
-
One-Time Basics
-
Due at Application
-
Application Fee Per ApplicantCharged per applicant.$50
-
-
Due at Move-In
-
Administrative FeeCharged per unit.$250
-
-
Due at Application
-
Dogs
-
Monthly Pet FeeMax of 2. Charged per pet.$25
-
One-Time Pet FeeMax of 2. Charged per pet.$300
45 lbs. Weight Limit -
-
Cats
-
Monthly Pet FeeMax of 2. Charged per pet.$25
-
One-Time Pet FeeMax of 2. Charged per pet.$300
0 lbs. Weight Limit -
Property Fee Disclaimer: Based on community-supplied data and independent market research. Subject to change without notice. May exclude fees for mandatory or optional services and usage-based utilities.
Details
Lease Options
-
6 - 13 Month Leases
Property Information
-
Built in 1986
-
193 units/3 stories
Matterport 3D Tours
About Equinox at Midtown
Enjoy seamless access to I-24 and a variety of nearby shopping and dining destinations. Nestled in a vibrant yet peaceful neighborhood, Equinox at Midtown blends urban convenience with suburban charm. Choose from studio, 1, 2, and 3-bedroom floor plans-each thoughtfully designed for your comfort and lifestyle. With a prime location and modern living spaces, Equinox at Midtown is the perfect place to call home.
Equinox at Midtown is an apartment community located in Hamilton County and the 37411 ZIP Code. This area is served by the Hamilton County attendance zone.
Unique Features
- Washer and Dryer Hookups
- Laminate Countertops
- Spanish Speaking Office Staff
- Tile Backsplash
- Black Appliances
- Spacious Apartments
- Ceiling Fan In Solaruim
- Solarium
- Wood-Style Floor
- Laundry: In Unit
- Central AC/Heat
- Corporate Housing Available
- Newly Renovated Apartments
Community Amenities
Fitness Center
Laundry Facilities
Elevator
Property Manager on Site
- Laundry Facilities
- Maintenance on site
- Property Manager on Site
- Elevator
- Fitness Center
Apartment Features
Dishwasher
High Speed Internet Access
Walk-In Closets
Granite Countertops
- High Speed Internet Access
- Ceiling Fans
- Cable Ready
- Fireplace
- Dishwasher
- Granite Countertops
- Stainless Steel Appliances
- Pantry
- Range
- Walk-In Closets
- Balcony
- Laundry Facilities
- Maintenance on site
- Property Manager on Site
- Elevator
- Fitness Center
- Washer and Dryer Hookups
- Laminate Countertops
- Spanish Speaking Office Staff
- Tile Backsplash
- Black Appliances
- Spacious Apartments
- Ceiling Fan In Solaruim
- Solarium
- Wood-Style Floor
- Laundry: In Unit
- Central AC/Heat
- Corporate Housing Available
- Newly Renovated Apartments
- High Speed Internet Access
- Ceiling Fans
- Cable Ready
- Fireplace
- Dishwasher
- Granite Countertops
- Stainless Steel Appliances
- Pantry
- Range
- Walk-In Closets
- Balcony
| Monday | 9am - 5pm |
|---|---|
| Tuesday | 9am - 5pm |
| Wednesday | 9am - 5pm |
| Thursday | 9am - 5pm |
| Friday | 9am - 5pm |
| Saturday | 10am - 5pm |
| Sunday | Closed |
Located about four miles southeast of Downtown Chattanooga, Brainerd is a quiet neighborhood brimming with small-town charm. Brainerd Road serves as the community’s main commercial thoroughfare, offering an array of casual restaurants, shops, medical offices, and more in longstanding buildings.
Outside of the main commercial thoroughfare, Brainerd is primarily residential, boasting a bevy of affordable apartments and houses available for rent in a lush, park-like environment. Brainerd’s convenient locale makes it a top choice for those commuting to the Chattanooga Heart Institute, the University of Tennessee at Chattanooga, and Downtown Chattanooga. Nearby Interstate 24 connects the community to Greater Chattanooga and beyond.
Learn more about living in BrainerdCompare neighborhood and city base rent averages by bedroom.
| Brainerd | Chattanooga, TN | |
|---|---|---|
| Studio | $1,080 | $1,084 |
| 1 Bedroom | $965 | $1,246 |
| 2 Bedrooms | $1,276 | $1,461 |
| 3 Bedrooms | $1,769 | $1,835 |
| Colleges & Universities | Distance | ||
|---|---|---|---|
| Colleges & Universities | Distance | ||
| Drive: | 12 min | 5.6 mi | |
| Drive: | 16 min | 9.8 mi | |
| Drive: | 22 min | 13.0 mi | |
| Drive: | 31 min | 23.8 mi |
 The GreatSchools Rating helps parents compare schools within a state based on a variety of school quality indicators and provides a helpful picture of how effectively each school serves all of its students. Ratings are on a scale of 1 (below average) to 10 (above average) and can include test scores, college readiness, academic progress, advanced courses, equity, discipline and attendance data. We also advise parents to visit schools, consider other information on school performance and programs, and consider family needs as part of the school selection process.
The GreatSchools Rating helps parents compare schools within a state based on a variety of school quality indicators and provides a helpful picture of how effectively each school serves all of its students. Ratings are on a scale of 1 (below average) to 10 (above average) and can include test scores, college readiness, academic progress, advanced courses, equity, discipline and attendance data. We also advise parents to visit schools, consider other information on school performance and programs, and consider family needs as part of the school selection process.
View GreatSchools Rating Methodology
Data provided by GreatSchools.org © 2026. All rights reserved.
Equinox at Midtown Photos
-
Equinox at Midtown
-
1BR, 1BA - 760SQFT
-
-
-
-
-
-
-
Models
-
S1Equinox-at-Midtown-2025-Floorplans3d-com
-
A2Equinox-at-Midtown-2025-Floorplans3d-com
-
A1Equinox-at-Midtown-2025-Floorplans3d-com
-
A1Equinox-at-Midtown-2025-Floorplans3d-com
-
A2Equinox-at-Midtown-2025-Floorplans3d-com
-
B1Equinox-at-Midtown-2025-Floorplans3d-com
Nearby Apartments
Within 50 Miles of Equinox at Midtown
While Equinox at Midtown does not provide in‑unit laundry, on‑site laundry facilities are available for shared resident use.
Utilities are not included in rent. Residents should plan to set up and pay for all services separately.
Contact this property for parking details.
Equinox at Midtown has studios to three-bedrooms with rent ranges from $985/mo. to $1,665/mo.
Yes, Equinox at Midtown welcomes pets. Breed restrictions, weight limits, and additional fees may apply. View this property's pet policy.
A good rule of thumb is to spend no more than 30% of your gross income on rent. Based on the lowest available rent of $985 for a one-bedroom, you would need to earn about $35,000 per year to qualify. Want to double-check your budget? Try our Rent Affordability Calculator to see how much rent fits your income and lifestyle.
Equinox at Midtown is offering 1 Month Free for eligible applicants, with rental rates starting at $985.
Yes! Equinox at Midtown offers 3 Matterport 3D Tours. Explore different floor plans and see unit level details, all without leaving home.
What Are Walk Score®, Transit Score®, and Bike Score® Ratings?
Walk Score® measures the walkability of any address. Transit Score® measures access to public transit. Bike Score® measures the bikeability of any address.
What is a Sound Score Rating?
A Sound Score Rating aggregates noise caused by vehicle traffic, airplane traffic and local sources










Property Manager Responded