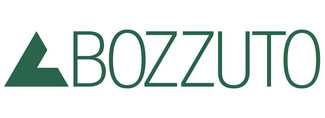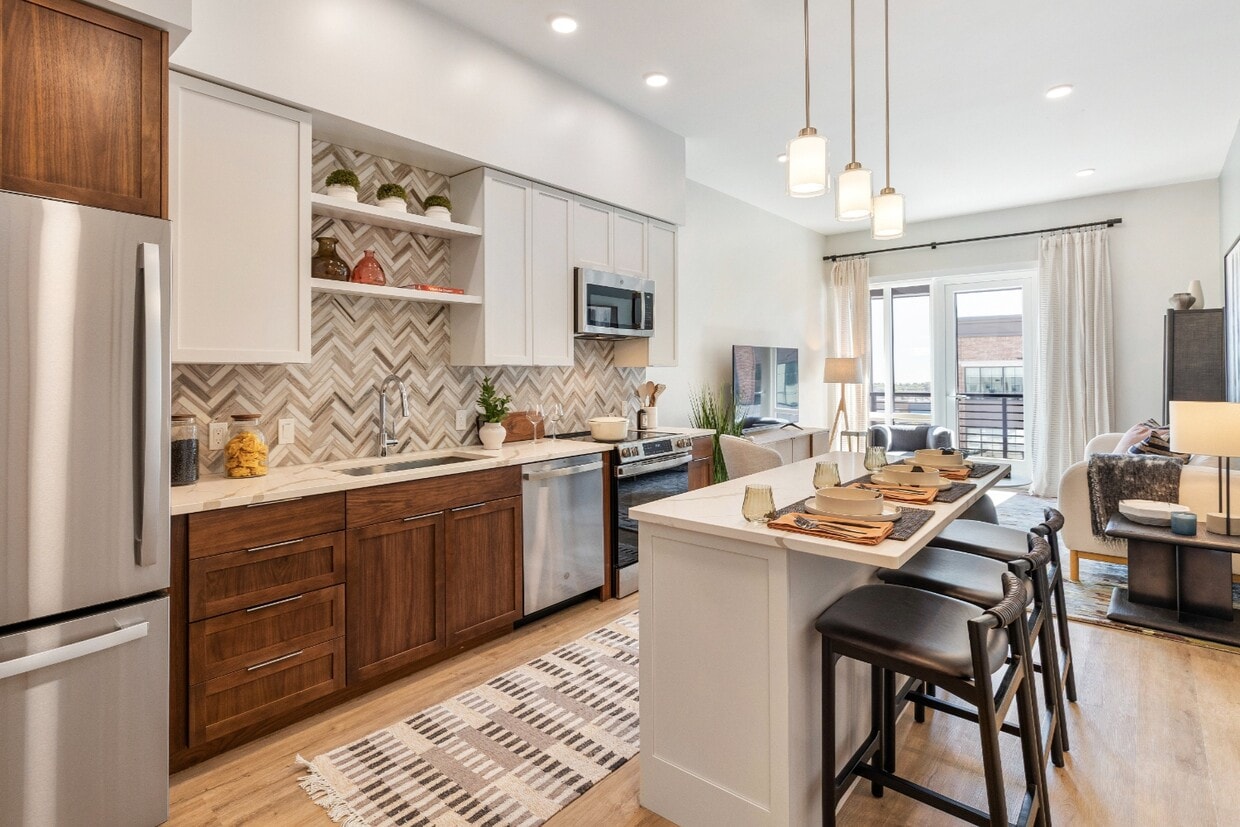-
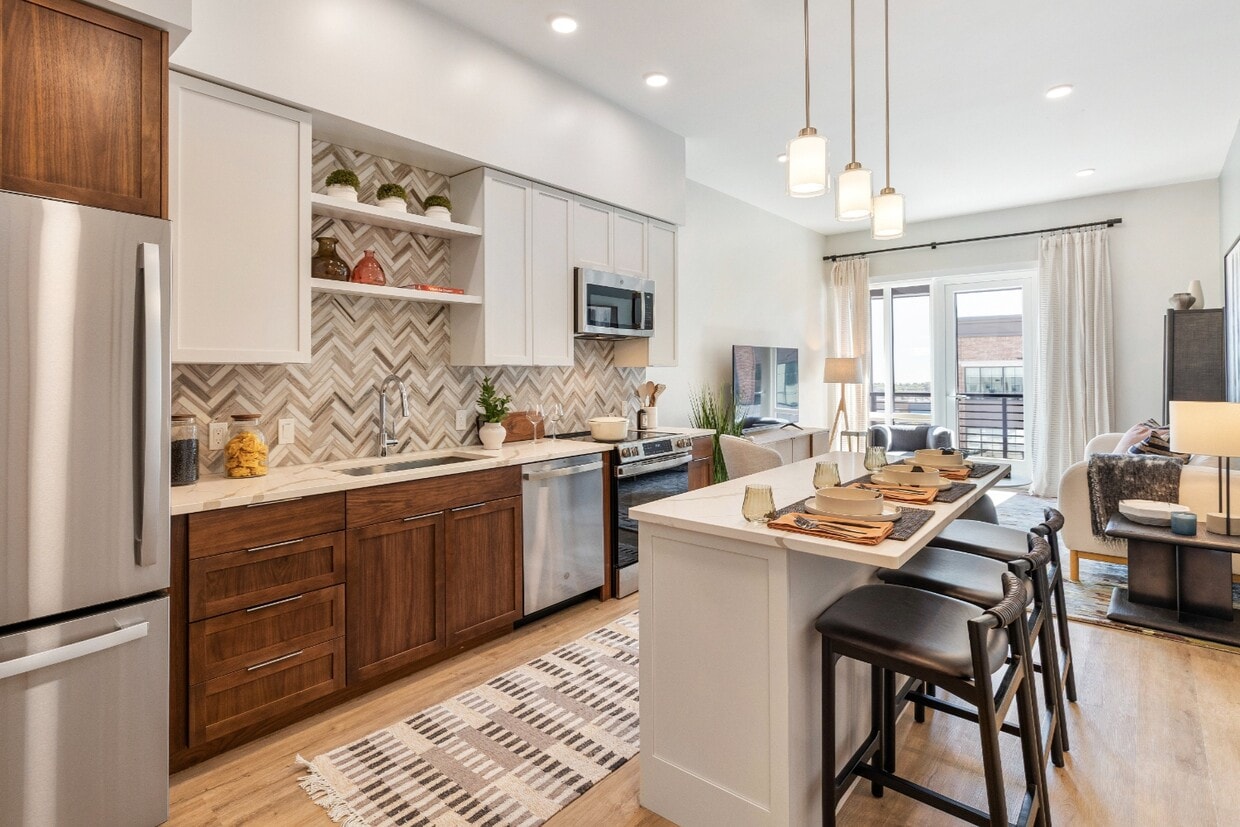
-
Matterport 3D Exterior
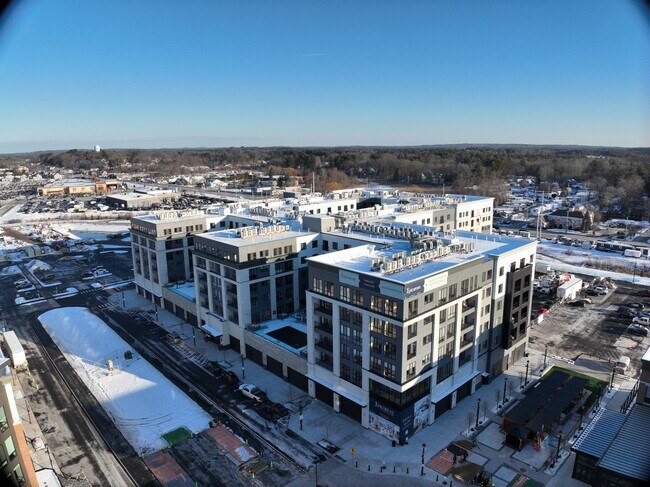
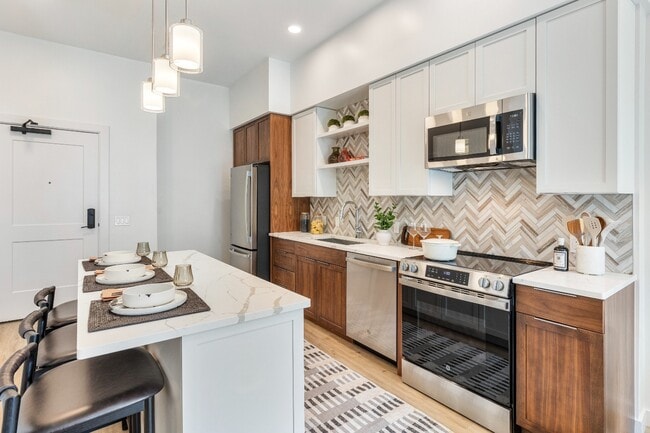
-


-
Monthly Rent
$2,550 - $6,339
-
Bedrooms
Studio - 3 bd
-
Bathrooms
1 - 2 ba
-
Square Feet
571 - 1,460 sq ft
Highlights
- New Construction
- Piscina exterior
- Vestidores
- Spa
- Control de accesos
- Cocina con isla
- Solárium
- Ascensor
- Balcón
Pricing & Floor Plans
-
Unit 211Sprice $2,550square feet 571availibility Now
-
Unit 207Sprice $2,730square feet 571availibility Now
-
Unit 411Sprice $2,780square feet 571availibility Now
-
Unit 212Sprice $3,130square feet 754availibility Now
-
Unit 414Sprice $3,215square feet 754availibility Now
-
Unit 602Wprice $3,225square feet 754availibility Now
-
Unit 205Sprice $3,230square feet 946availibility Now
-
Unit 505Sprice $3,305square feet 946availibility Now
-
Unit 620Wprice $3,355square feet 946availibility Now
-
Unit 319Wprice $3,505square feet 990availibility Now
-
Unit 323Wprice $3,536square feet 990availibility Feb 15
-
Unit 331Nprice $3,645square feet 990availibility Feb 15
-
Unit 316Wprice $4,175square feet 1,112availibility Now
-
Unit 516Wprice $4,225square feet 1,112availibility Now
-
Unit 616Wprice $4,250square feet 1,112availibility Now
-
Unit 315Sprice $4,290square feet 1,101availibility Now
-
Unit 528Nprice $4,415square feet 1,201availibility Now
-
Unit 213Sprice $4,480square feet 1,121availibility Now
-
Unit 613Sprice $4,670square feet 1,121availibility Now
-
Unit 513Sprice $4,820square feet 1,121availibility Now
-
Unit 328Nprice $4,330square feet 1,098availibility Feb 20
-
Unit 346Eprice $4,255square feet 1,017availibility Apr 27
-
Unit 646Eprice $4,330square feet 1,017availibility Apr 27
-
Unit 342Eprice $4,295square feet 1,121availibility Apr 27
-
Unit 642Eprice $4,370square feet 1,121availibility Apr 27
-
Unit 404Wprice $6,304square feet 1,460availibility Now
-
Unit 304Wprice $6,339square feet 1,460availibility Now
-
Unit 211Sprice $2,550square feet 571availibility Now
-
Unit 207Sprice $2,730square feet 571availibility Now
-
Unit 411Sprice $2,780square feet 571availibility Now
-
Unit 212Sprice $3,130square feet 754availibility Now
-
Unit 414Sprice $3,215square feet 754availibility Now
-
Unit 602Wprice $3,225square feet 754availibility Now
-
Unit 205Sprice $3,230square feet 946availibility Now
-
Unit 505Sprice $3,305square feet 946availibility Now
-
Unit 620Wprice $3,355square feet 946availibility Now
-
Unit 319Wprice $3,505square feet 990availibility Now
-
Unit 323Wprice $3,536square feet 990availibility Feb 15
-
Unit 331Nprice $3,645square feet 990availibility Feb 15
-
Unit 316Wprice $4,175square feet 1,112availibility Now
-
Unit 516Wprice $4,225square feet 1,112availibility Now
-
Unit 616Wprice $4,250square feet 1,112availibility Now
-
Unit 315Sprice $4,290square feet 1,101availibility Now
-
Unit 528Nprice $4,415square feet 1,201availibility Now
-
Unit 213Sprice $4,480square feet 1,121availibility Now
-
Unit 613Sprice $4,670square feet 1,121availibility Now
-
Unit 513Sprice $4,820square feet 1,121availibility Now
-
Unit 328Nprice $4,330square feet 1,098availibility Feb 20
-
Unit 346Eprice $4,255square feet 1,017availibility Apr 27
-
Unit 646Eprice $4,330square feet 1,017availibility Apr 27
-
Unit 342Eprice $4,295square feet 1,121availibility Apr 27
-
Unit 642Eprice $4,370square feet 1,121availibility Apr 27
-
Unit 404Wprice $6,304square feet 1,460availibility Now
-
Unit 304Wprice $6,339square feet 1,460availibility Now
Fees and Policies
The fees listed below are community-provided and may exclude utilities or add-ons. All payments are made directly to the property and are non-refundable unless otherwise specified.
-
One-Time Basics
-
Due at Application
-
Application Fee Per ApplicantCharged per applicant.$35
-
-
Due at Move-In
-
Security Deposit - Non-Refundable$500 with approved credit. Charged per unit.$500
-
-
Due at Application
-
Dogs
-
Monthly Pet FeeMax of 2. Charged per pet.$75
Restrictions:Breed restrictions apply. Contact leasing office for specific breed restrictions.Read More Read Less -
-
Cats
-
Monthly Pet FeeMax of 2. Charged per pet.$50
-
-
Surface Lot
-
Parking DepositCharged per vehicle.$0
-
Property Fee Disclaimer: Based on community-supplied data and independent market research. Subject to change without notice. May exclude fees for mandatory or optional services and usage-based utilities.
Details
Property Information
-
Built in 2025
-
300 units/6 stories
Matterport 3D Tours
Select a unit to view pricing & availability
About Epicurean
Equilibrando forma y funcionalidad, Epicurean ofrece una colección boutique de apartamentos, desde estudios hasta 3 habitaciones, donde el lujo se vive, no solo se admira. Experimente interiores elegantes y comodidades de primera clase. Relájese en la piscina al aire libre, conecte en el salón de coworking, reúnase en el bar del hotel y disfrute del acceso directo a Whole Foods y la vibrante variedad de tiendas y restaurantes cercanos. Ubicado en el animado pueblo toscano de Salem, aquí es donde la vida sin esfuerzo y un fuerte sentido de comunidad convergen para crear un estilo de vida elevado que disfrutará todos los días. El precio mostrado refleja solo el alquiler base. Los residentes son responsables de las tarifas adicionales requeridas, que incluyen, entre otras, la tarifa de solicitud, el depósito de seguridad, la tarifa de servicios comunitarios y los cargos por servicios públicos. Estas tarifas se aplican por solicitante o por unidad, según corresponda, y pueden variar según el uso o los términos del contrato de arrendamiento. Consulte con un agente de arrendamiento para obtener una lista completa de todas las tarifas requeridas, opcionales y circunstanciales.
Epicurean is an apartment community located in Rockingham County and the 03079 ZIP Code. This area is served by the Salem attendance zone.
Unique Features
- Armarios con cierre suave
- Bar de eventos con servicio completo
- Spa de peluquería canina
- Estacionamiento en el lugar
- Sala de juegos
- Cocina de demostración
- Gabinetes de cierre suave
- Comedor privado
Community Amenities
Piscina exterior
Gimnasio
Ascensor
Conserje
Sede del club
Control de accesos
Reciclaje
Centro de negocios
Property Services
- Servicio paquetería
- Control de accesos
- Mantenimiento in situ
- Property manager in situ
- Conserje
- Acceso 24 horas
- Reciclaje
- Cuidado de mascotas
Shared Community
- Ascensor
- Centro de negocios
- Sede del club
- Salón
- Almacén/trastero
- Salas de conferencias
Fitness & Recreation
- Gimnasio
- Spa
- Piscina exterior
- Almacenamiento de bicicletas
- Sala de juegos
Outdoor Features
- Solárium
- Patio
Apartment Features
Lavadora/Secadora
Aire acondicionado
Lavavajillas
Vestidores
Cocina con isla
Microondas
Nevera
Zona de eliminación de desechos
Indoor Features
- Lavadora/Secadora
- Aire acondicionado
- Calefacción
- Ventiladores de techo
- Libre de humo
- Sistema de seguridad
- Almacén/trastero
- Espejos con marco
Kitchen Features & Appliances
- Lavavajillas
- Zona de eliminación de desechos
- Despensa
- Cocina con isla
- Cocina
- Microondas
- Fogón
- Nevera
Model Details
- Suelos de vinilo
- Comedor
- Vistas
- Vestidores
- Cubiertas de ventanas
- Balcón
- Patio
Whether it’s a historic presence you crave, or a wealth of family fun activities, you’ll find it all in Salem! The town is part of Rockingham County, adjacent to Interstate 93. Residents enjoy proximity to the Mall at Rockingham Park, which happens to be the largest mall in the state of New Hampshire. Purchasing local goods can be accomplished at the Salem NH Farmers Market. When it comes to family outings, nothing beats Canobie Lake Parks’ roller coasters, stunt shows, live music, and games.
History is prevalent in Salem, too. Canobie Lake Park was built in 1902 as a means to encourage travel by trolley to the park’s leisure amenities. The park was successful and became a renowned New England resort. Are you familiar with Stonehenge? Well, Salem has one as well. America’s Stonehenge occupies almost 30 acres in Salem. Many theories surround the origin of the stone structure; its purpose was discovered to be an astronomical calendar.
Learn more about living in Salem- Servicio paquetería
- Control de accesos
- Mantenimiento in situ
- Property manager in situ
- Conserje
- Acceso 24 horas
- Reciclaje
- Cuidado de mascotas
- Ascensor
- Centro de negocios
- Sede del club
- Salón
- Almacén/trastero
- Salas de conferencias
- Solárium
- Patio
- Gimnasio
- Spa
- Piscina exterior
- Almacenamiento de bicicletas
- Sala de juegos
- Armarios con cierre suave
- Bar de eventos con servicio completo
- Spa de peluquería canina
- Estacionamiento en el lugar
- Sala de juegos
- Cocina de demostración
- Gabinetes de cierre suave
- Comedor privado
- Lavadora/Secadora
- Aire acondicionado
- Calefacción
- Ventiladores de techo
- Libre de humo
- Sistema de seguridad
- Almacén/trastero
- Espejos con marco
- Lavavajillas
- Zona de eliminación de desechos
- Despensa
- Cocina con isla
- Cocina
- Microondas
- Fogón
- Nevera
- Suelos de vinilo
- Comedor
- Vistas
- Vestidores
- Cubiertas de ventanas
- Balcón
- Patio
| Monday | 9am - 6pm |
|---|---|
| Tuesday | 9am - 6pm |
| Wednesday | 9am - 6pm |
| Thursday | 9am - 6pm |
| Friday | 9am - 5pm |
| Saturday | 10am - 5pm |
| Sunday | 12pm - 5pm |
| Colleges & Universities | Distance | ||
|---|---|---|---|
| Colleges & Universities | Distance | ||
| Drive: | 20 min | 9.5 mi | |
| Drive: | 22 min | 13.4 mi | |
| Drive: | 23 min | 14.3 mi | |
| Drive: | 25 min | 15.2 mi |
 The GreatSchools Rating helps parents compare schools within a state based on a variety of school quality indicators and provides a helpful picture of how effectively each school serves all of its students. Ratings are on a scale of 1 (below average) to 10 (above average) and can include test scores, college readiness, academic progress, advanced courses, equity, discipline and attendance data. We also advise parents to visit schools, consider other information on school performance and programs, and consider family needs as part of the school selection process.
The GreatSchools Rating helps parents compare schools within a state based on a variety of school quality indicators and provides a helpful picture of how effectively each school serves all of its students. Ratings are on a scale of 1 (below average) to 10 (above average) and can include test scores, college readiness, academic progress, advanced courses, equity, discipline and attendance data. We also advise parents to visit schools, consider other information on school performance and programs, and consider family needs as part of the school selection process.
View GreatSchools Rating Methodology
Data provided by GreatSchools.org © 2026. All rights reserved.
Epicurean Photos
-
-
Centro de fitness y Power & Flow
-
-
-
-
-
-
-
Models
-
Studio
-
1 Bedroom
-
1 Bedroom
-
1 Bedroom
-
2 Bedrooms
-
2 Bedrooms
Nearby Apartments
Within 50 Miles of Epicurean
-
The Village at Taylor Pond
3000 Taylor Pond Ln
Bedford, MA 01730
$2,502 - $10,989 Total Monthly Price
1-2 Br 17.9 mi
-
Halstead Countryside
60 Village Circle Way
Manchester, NH 03102
$1,875 - $2,285
1-2 Br 23.2 mi
-
Cambridge Park Apartments
30 Cambridge Park Dr
Cambridge, MA 02140
$3,047 - $6,983 Total Monthly Price
1-2 Br 26.5 mi
-
Revio Revere Beach
646 Ocean Ave
Revere, MA 02151
$2,935 - $4,350 Total Monthly Price
1-2 Br 27.5 mi
-
Hub50House
50 Causeway St
Boston, MA 02114
$3,513 - $15,000 Total Monthly Price
1-3 Br 29.3 mi
-
Overlook at St. Gabriels
175 Washington St
Brighton, MA 02135
$2,990 - $6,661 Total Monthly Price
1-3 Br 29.7 mi
Epicurean has units with in‑unit washers and dryers, making laundry day simple for residents.
Utilities are not included in rent. Residents should plan to set up and pay for all services separately.
Parking is available at Epicurean and is free of charge for residents.
Epicurean has studios to three-bedrooms with rent ranges from $2,550/mo. to $6,339/mo.
Yes, Epicurean welcomes pets. Breed restrictions, weight limits, and additional fees may apply. View this property's pet policy.
A good rule of thumb is to spend no more than 30% of your gross income on rent. Based on the lowest available rent of $2,550 for a studio, you would need to earn about $102,000 per year to qualify. Want to double-check your budget? Calculate how much rent you can afford with our Rent Affordability Calculator.
Epicurean is offering 1 mes gratis for eligible applicants, with rental rates starting at $2,550.
Yes! Epicurean offers 5 Matterport 3D Tours. Explore different floor plans and see unit level details, all without leaving home.
What Are Walk Score®, Transit Score®, and Bike Score® Ratings?
Walk Score® measures the walkability of any address. Transit Score® measures access to public transit. Bike Score® measures the bikeability of any address.
What is a Sound Score Rating?
A Sound Score Rating aggregates noise caused by vehicle traffic, airplane traffic and local sources
