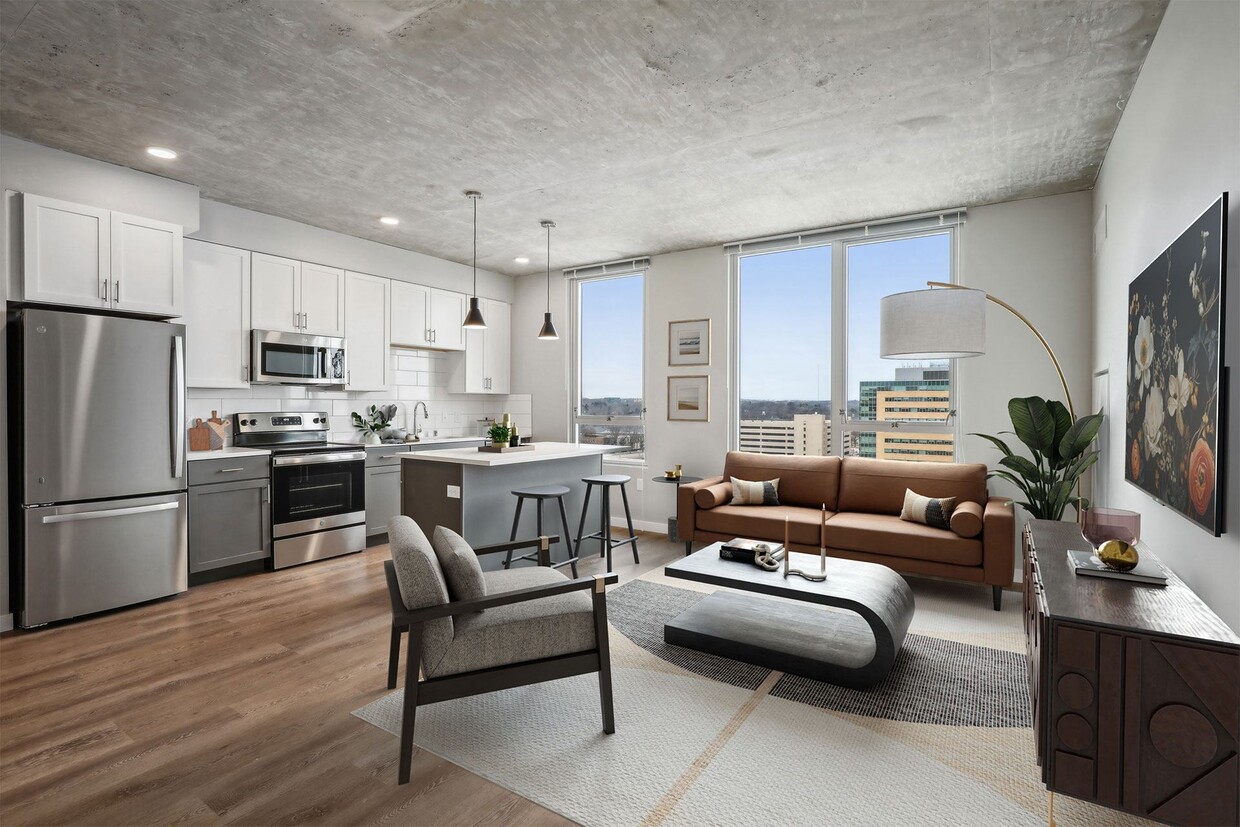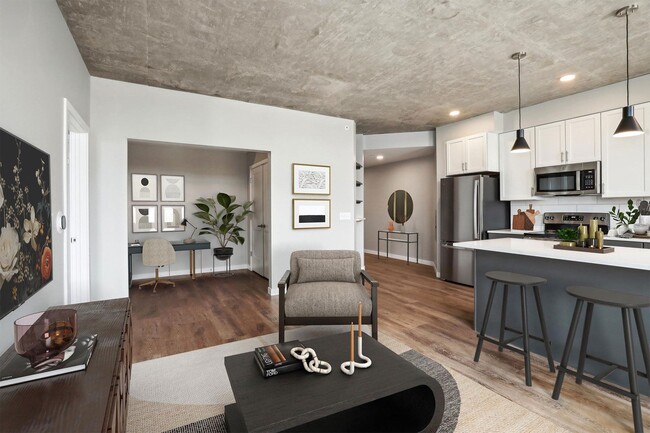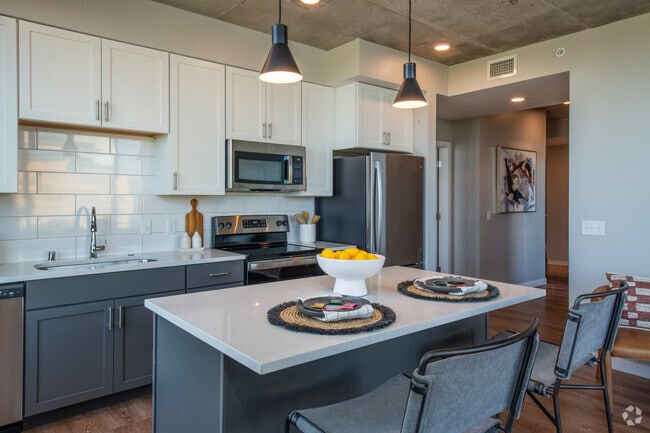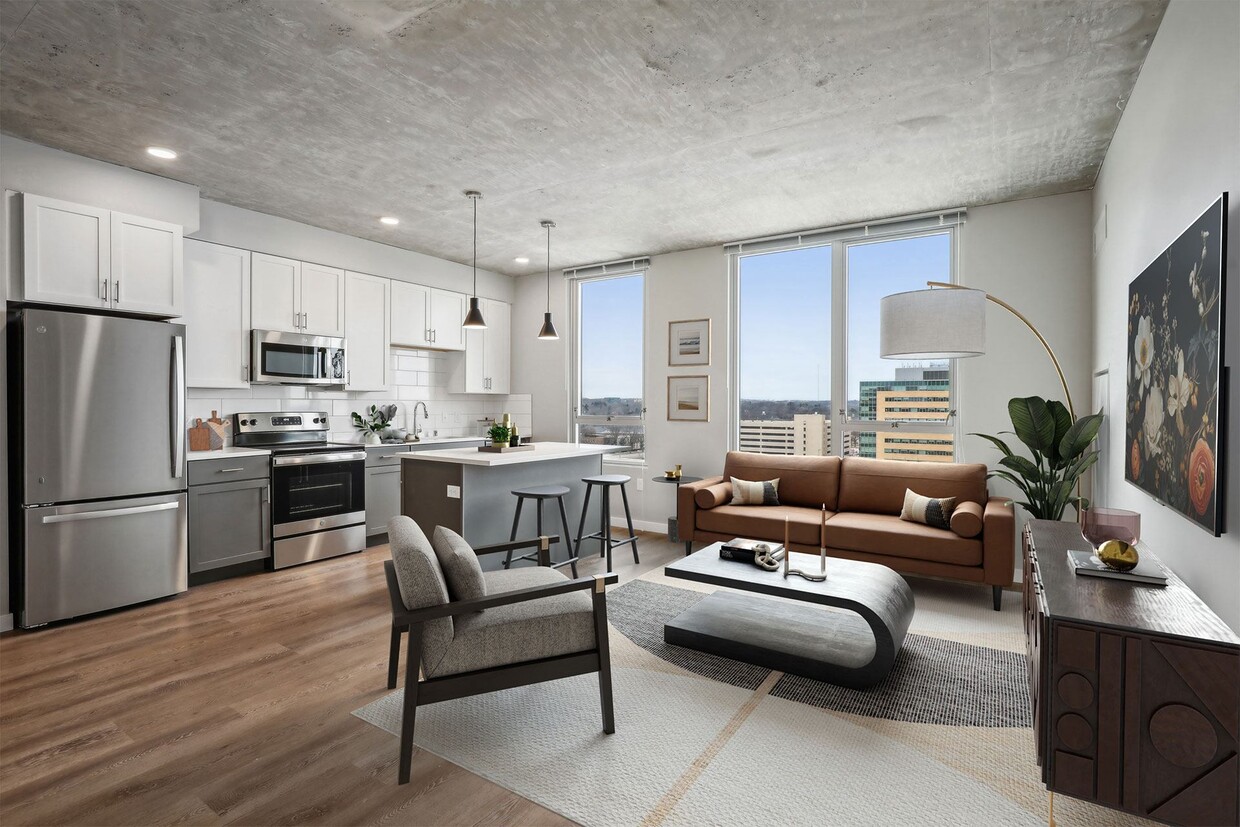-
Monthly Rent
$1,700 - $3,475
-
Bedrooms
Studio - 2 bd
-
Bathrooms
1 - 2 ba
-
Square Feet
547 - 1,082 sq ft
Highlights
- Bike-Friendly Area
- Floor to Ceiling Windows
- Roof Terrace
- Pet Washing Station
- Yard
- High Ceilings
- Walk-In Closets
- Deck
- Planned Social Activities
Pricing & Floor Plans
-
Unit 0405price $1,700square feet 547availibility Now
-
Unit 1423price $2,050square feet 548availibility Now
-
Unit 1323price $1,915square feet 548availibility Mar 13
-
Unit 0812price $1,920square feet 572availibility Feb 6
-
Unit 0219price $1,837square feet 765availibility Now
-
Unit 0014price $2,056square feet 872availibility Now
-
Unit 0212price $2,365square feet 872availibility Feb 6
-
Unit 0108price $2,095square feet 728availibility Now
-
Unit 0213price $1,990square feet 720availibility Feb 10
-
Unit 0316price $2,020square feet 792availibility Apr 1
-
Unit 0221price $2,507square feet 966availibility Now
-
Unit 0401price $2,524square feet 1,077availibility Now
-
Unit 0701price $2,552square feet 1,077availibility Now
-
Unit 0901price $2,580square feet 1,077availibility Now
-
Unit 0321price $2,631square feet 1,082availibility Now
-
Unit 0721price $2,847square feet 1,082availibility Now
-
Unit 1021price $3,006square feet 1,082availibility Now
-
Unit 0303price $2,652square feet 1,028availibility Now
-
Unit 0403price $2,660square feet 1,028availibility Now
-
Unit 0405price $1,700square feet 547availibility Now
-
Unit 1423price $2,050square feet 548availibility Now
-
Unit 1323price $1,915square feet 548availibility Mar 13
-
Unit 0812price $1,920square feet 572availibility Feb 6
-
Unit 0219price $1,837square feet 765availibility Now
-
Unit 0014price $2,056square feet 872availibility Now
-
Unit 0212price $2,365square feet 872availibility Feb 6
-
Unit 0108price $2,095square feet 728availibility Now
-
Unit 0213price $1,990square feet 720availibility Feb 10
-
Unit 0316price $2,020square feet 792availibility Apr 1
-
Unit 0221price $2,507square feet 966availibility Now
-
Unit 0401price $2,524square feet 1,077availibility Now
-
Unit 0701price $2,552square feet 1,077availibility Now
-
Unit 0901price $2,580square feet 1,077availibility Now
-
Unit 0321price $2,631square feet 1,082availibility Now
-
Unit 0721price $2,847square feet 1,082availibility Now
-
Unit 1021price $3,006square feet 1,082availibility Now
-
Unit 0303price $2,652square feet 1,028availibility Now
-
Unit 0403price $2,660square feet 1,028availibility Now
Fees and Policies
The fees below are based on community-supplied data and may exclude additional fees and utilities.
-
One-Time Basics
-
Due at Application
-
Application Fee Per ApplicantCharged per applicant.$50
-
-
Due at Move-In
-
Administrative FeeCharged per unit.$100
-
-
Due at Application
-
Dogs
-
Dog FeeCharged per pet.$250
-
Dog RentCharged per pet.$50 / mo
Restrictions:NoneRead More Read LessComments -
-
Cats
-
Cat FeeCharged per pet.$250
-
Cat RentCharged per pet.$25 / mo
Restrictions:Comments -
Property Fee Disclaimer: Based on community-supplied data and independent market research. Subject to change without notice. May exclude fees for mandatory or optional services and usage-based utilities.
Details
Lease Options
-
6 - 16 Month Leases
Property Information
-
Built in 2023
-
273 units/16 stories
Matterport 3D Tours
Select a unit to view pricing & availability
About EO Madison Yards
Welcome to EO Madison Yards! This brand-new luxury community offers studio, one, and two-bedroom apartments for rent in Madison, Wisconsin. Each apartment features energy-efficient stainless steel appliances, custom two-toned cabinetry, quartz countertops, and plush carpeted bedrooms. Select apartments include access to a private patio or balcony, floor-to-ceiling windows, and views of either Lake Mendota, Lake Monona, or the Blackhawk Country Club. EO Madison Yards will host convenient on-site amenities, including a 24-hour fitness center, EV charging stations, a yoga/spin studio, a package room, a demonstration kitchen, a private dining room, coworking spaces, a grilling station, a game room, an outdoor courtyard, a rooftop lounge with a fire pit, and a pet washing station! Additionally, were just minutes from US-14! Enjoy all the above and move in a premier walkable and bikeable location. Call today to schedule your personalized consultation with our professional leasing team.
EO Madison Yards is an apartment community located in Dane County and the 53705 ZIP Code. This area is served by the Madison Metropolitan attendance zone.
Unique Features
- 24-Hour Maintenance
- Directly Adjacent to Brand-new Whole Foods
- State-of-the-Art Fitness Center with Yoga Studio
- Carpet in Bedrooms
- Concrete Ceilings*
- Co-working Spaces
- Custom Pendant Lighting
- Gray & White Two-toned Kitchen Cabinetry
- Walkable/Bikeable Location
- GE Stainless Steel Energy Star Appliances
- In-unit Washer & Dryer
- Large Walk-in Closets with Additional Shelving
- On-Site Management Team
- Outdoor Grilling Areas & Fire Pit
- Smoke-Free Community
- 9 to 11 Ceiling Heights
- Controlled Building Access
- Planned Social Events for Residents
- Private Patios & Balconies*
- *Select Apartment Homes
- 24-Hour Package Room & Amazon Lockers
- Boutique-Style Lobby
- Demonstration Kitchen with Private Dining Room
- Light Wood Vinyl Tile in Main Living Areas
- Local Discounts for Residents
- Conference Room
- Vibrant Clubhouse & Game Room
- Bike Repair Lounge & Indoor Storage
- Floor-to-Ceiling Windows* with Roller Shades
- Pet-Friendly Community
- Rooftop Lounge with Stunning Views
- White Quartz Countertops
- White Subway Tile Backsplash
- Digital Thermostats
- Oversized Bathtubs & Showers
Community Amenities
Fitness Center
Clubhouse
Roof Terrace
Controlled Access
- Package Service
- Controlled Access
- Maintenance on site
- Property Manager on Site
- 24 Hour Access
- Renters Insurance Program
- Online Services
- Planned Social Activities
- Pet Washing Station
- EV Charging
- Clubhouse
- Lounge
- Conference Rooms
- Fitness Center
- Walking/Biking Trails
- Gameroom
- Roof Terrace
- Courtyard
Apartment Features
Washer/Dryer
Air Conditioning
Dishwasher
High Speed Internet Access
Walk-In Closets
Yard
Microwave
Refrigerator
Indoor Features
- High Speed Internet Access
- Washer/Dryer
- Air Conditioning
- Heating
- Smoke Free
Kitchen Features & Appliances
- Dishwasher
- Disposal
- Stainless Steel Appliances
- Kitchen
- Microwave
- Oven
- Range
- Refrigerator
- Freezer
- Quartz Countertops
Model Details
- Carpet
- Vinyl Flooring
- Dining Room
- High Ceilings
- Walk-In Closets
- Double Pane Windows
- Window Coverings
- Floor to Ceiling Windows
- Balcony
- Patio
- Deck
- Yard
- Package Service
- Controlled Access
- Maintenance on site
- Property Manager on Site
- 24 Hour Access
- Renters Insurance Program
- Online Services
- Planned Social Activities
- Pet Washing Station
- EV Charging
- Clubhouse
- Lounge
- Conference Rooms
- Roof Terrace
- Courtyard
- Fitness Center
- Walking/Biking Trails
- Gameroom
- 24-Hour Maintenance
- Directly Adjacent to Brand-new Whole Foods
- State-of-the-Art Fitness Center with Yoga Studio
- Carpet in Bedrooms
- Concrete Ceilings*
- Co-working Spaces
- Custom Pendant Lighting
- Gray & White Two-toned Kitchen Cabinetry
- Walkable/Bikeable Location
- GE Stainless Steel Energy Star Appliances
- In-unit Washer & Dryer
- Large Walk-in Closets with Additional Shelving
- On-Site Management Team
- Outdoor Grilling Areas & Fire Pit
- Smoke-Free Community
- 9 to 11 Ceiling Heights
- Controlled Building Access
- Planned Social Events for Residents
- Private Patios & Balconies*
- *Select Apartment Homes
- 24-Hour Package Room & Amazon Lockers
- Boutique-Style Lobby
- Demonstration Kitchen with Private Dining Room
- Light Wood Vinyl Tile in Main Living Areas
- Local Discounts for Residents
- Conference Room
- Vibrant Clubhouse & Game Room
- Bike Repair Lounge & Indoor Storage
- Floor-to-Ceiling Windows* with Roller Shades
- Pet-Friendly Community
- Rooftop Lounge with Stunning Views
- White Quartz Countertops
- White Subway Tile Backsplash
- Digital Thermostats
- Oversized Bathtubs & Showers
- High Speed Internet Access
- Washer/Dryer
- Air Conditioning
- Heating
- Smoke Free
- Dishwasher
- Disposal
- Stainless Steel Appliances
- Kitchen
- Microwave
- Oven
- Range
- Refrigerator
- Freezer
- Quartz Countertops
- Carpet
- Vinyl Flooring
- Dining Room
- High Ceilings
- Walk-In Closets
- Double Pane Windows
- Window Coverings
- Floor to Ceiling Windows
- Balcony
- Patio
- Deck
- Yard
| Monday | 9am - 6pm |
|---|---|
| Tuesday | 9am - 6pm |
| Wednesday | 9am - 6pm |
| Thursday | 9am - 7pm |
| Friday | 9am - 6pm |
| Saturday | 9am - 5pm |
| Sunday | 12pm - 5pm |
Nestled along Lake Mendota and Lake Monona, West Madison is a sprawling community that blends beautiful, rural landscapes with charming suburban neighborhoods. West Madison is home to the University of Wisconsin-Madison, Henry Vilas Zoo, West Towne Mall, and Owen Conservation Park. West Madison is known for having high-ranking schools, a family-friendly atmosphere, and abundant rental options, ranging from affordable homes to upscale apartments. An array of restaurants, retailers, and other businesses call West Madison home, making it a very convenient place to put down roots. Local have easy access to the heart of the city, where they’ll find even more parks, waterfront views, and big-city amenities.
Learn more about living in West MadisonCompare neighborhood and city base rent averages by bedroom.
| West Madison | Madison, WI | |
|---|---|---|
| Studio | $1,360 | $1,240 |
| 1 Bedroom | $1,692 | $1,481 |
| 2 Bedrooms | $1,892 | $1,819 |
| 3 Bedrooms | $2,294 | $2,261 |
| Colleges & Universities | Distance | ||
|---|---|---|---|
| Colleges & Universities | Distance | ||
| Drive: | 6 min | 2.1 mi | |
| Drive: | 9 min | 3.4 mi | |
| Drive: | 21 min | 9.0 mi | |
| Drive: | 28 min | 12.3 mi |
 The GreatSchools Rating helps parents compare schools within a state based on a variety of school quality indicators and provides a helpful picture of how effectively each school serves all of its students. Ratings are on a scale of 1 (below average) to 10 (above average) and can include test scores, college readiness, academic progress, advanced courses, equity, discipline and attendance data. We also advise parents to visit schools, consider other information on school performance and programs, and consider family needs as part of the school selection process.
The GreatSchools Rating helps parents compare schools within a state based on a variety of school quality indicators and provides a helpful picture of how effectively each school serves all of its students. Ratings are on a scale of 1 (below average) to 10 (above average) and can include test scores, college readiness, academic progress, advanced courses, equity, discipline and attendance data. We also advise parents to visit schools, consider other information on school performance and programs, and consider family needs as part of the school selection process.
View GreatSchools Rating Methodology
Data provided by GreatSchools.org © 2026. All rights reserved.
EO Madison Yards Photos
-
EO Madison Yards
-
Rooftop Patio
-
-
-
-
2BR, 2BA - 1082SF
-
2BR, 2BA - 1082SF
-
2BR, 2BA - 1082SF
-
2BR, 2BA - 1082SF
Models
-
Studio
-
Studio
-
Studio
-
1 Bedroom
-
1 Bedroom
-
1 Bedroom
Nearby Apartments
Within 50 Miles of EO Madison Yards
EO Madison Yards has units with in‑unit washers and dryers, making laundry day simple for residents.
Utilities are not included in rent. Residents should plan to set up and pay for all services separately.
Parking is available at EO Madison Yards. Fees may apply depending on the type of parking offered. Contact this property for details.
EO Madison Yards has studios to two-bedrooms with rent ranges from $1,700/mo. to $3,475/mo.
Yes, EO Madison Yards welcomes pets. Breed restrictions, weight limits, and additional fees may apply. View this property's pet policy.
A good rule of thumb is to spend no more than 30% of your gross income on rent. Based on the lowest available rent of $1,700 for a studio, you would need to earn about $61,000 per year to qualify. Want to double-check your budget? Try our Rent Affordability Calculator to see how much rent fits your income and lifestyle.
EO Madison Yards is offering 2 Months Free for eligible applicants, with rental rates starting at $1,700.
Yes! EO Madison Yards offers 6 Matterport 3D Tours. Explore different floor plans and see unit level details, all without leaving home.
What Are Walk Score®, Transit Score®, and Bike Score® Ratings?
Walk Score® measures the walkability of any address. Transit Score® measures access to public transit. Bike Score® measures the bikeability of any address.
What is a Sound Score Rating?
A Sound Score Rating aggregates noise caused by vehicle traffic, airplane traffic and local sources









