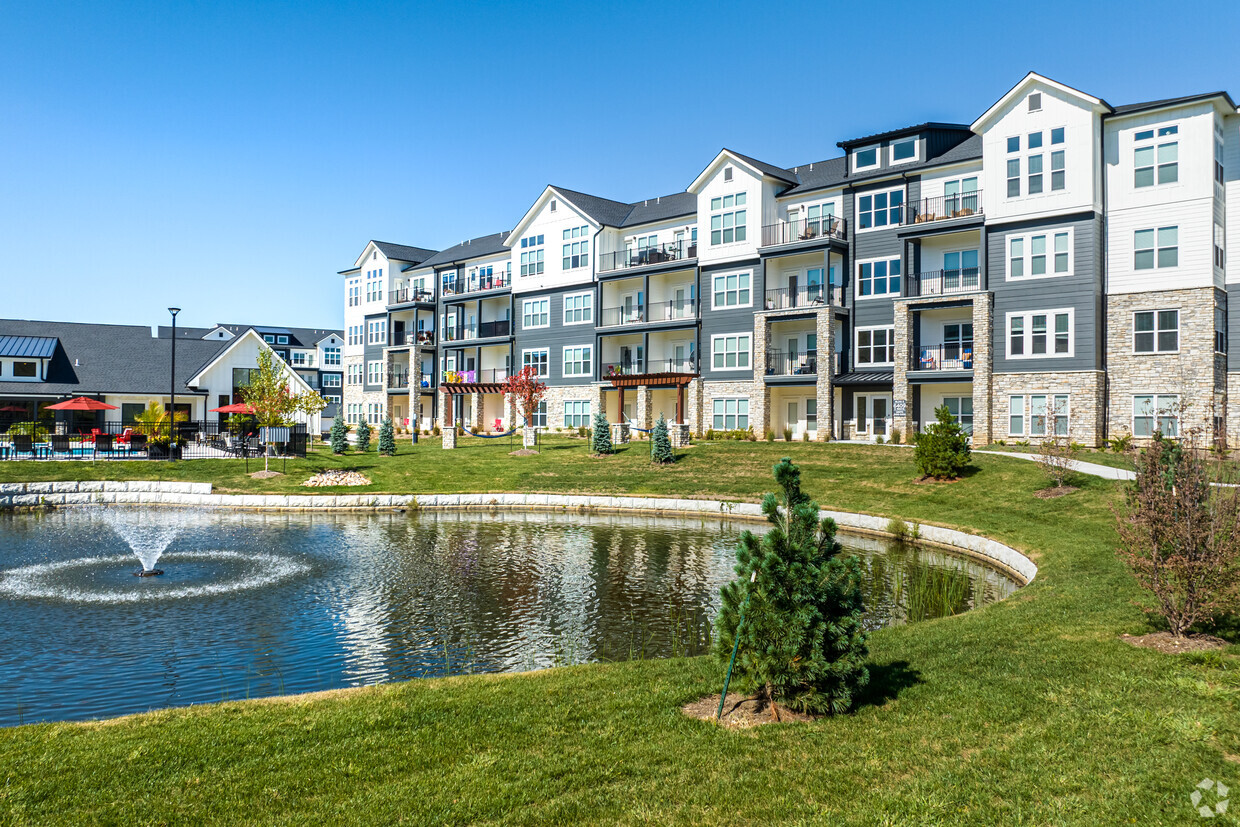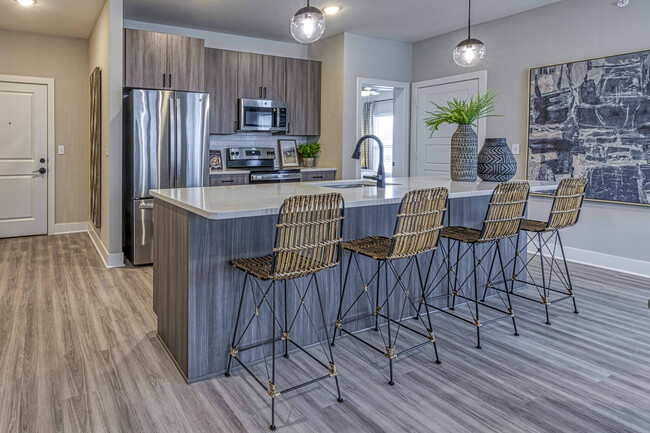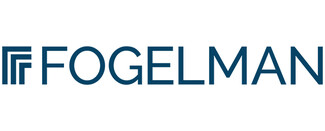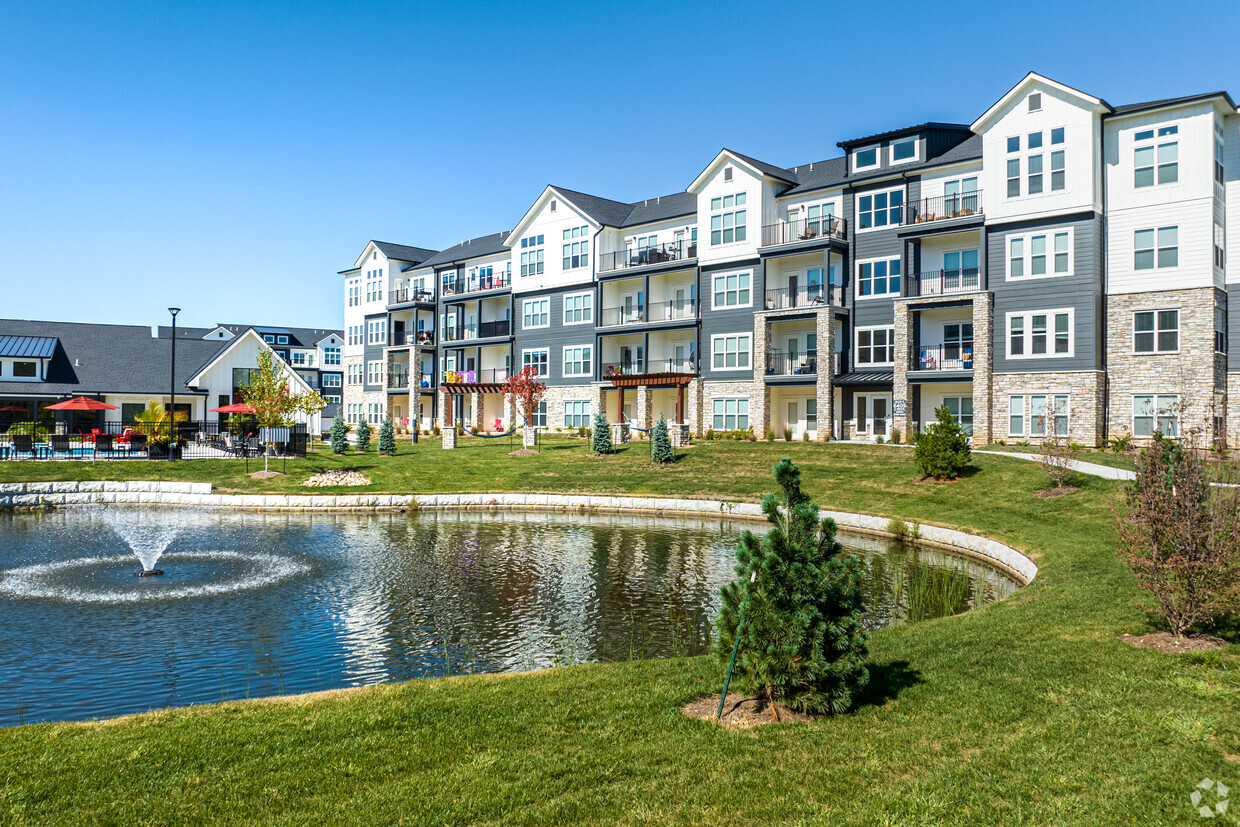-
Monthly Rent
$1,157 - $2,160
-
Bedrooms
Studio - 2 bd
-
Bathrooms
1 - 2 ba
-
Square Feet
478 - 1,366 sq ft
ENCORE is a luxury apartment community located in Belton, MO providing studio, 1, and 2-bedroom floor plans ranging from 478 - 1,366 sq. ft. This wide array of pet-friendly layouts is guaranteed to fit any lifestyle. Our amenities package is unbeatable with an off-leash bark park, heated saltwater pool, dog grooming center, poolside BBQ & fire pit area, yoga + spin studio, co-working space, 24-hour fitness center, hammock garden, matte black lighting & hardware, stainless steel appliances, in-home washer/dryer, quartz countertops, online rent payments and so much more. Our location perfectly balances downtown KC accessibility by providing a relaxed, calm living experience. Take a look at our available floor plans on our website today!
Highlights
- Attached Garage
- Tanning Salon
- Media Center/Movie Theatre
- Pet Washing Station
- Pool
- Walk-In Closets
- Deck
- Pet Play Area
- Walking/Biking Trails
Pricing & Floor Plans
-
Unit 5-5306price $1,157square feet 478availibility Now
-
Unit 4-4107price $1,182square feet 478availibility Now
-
Unit 2-2408price $1,217square feet 478availibility Jan 29
-
Unit 2-2311price $1,369square feet 690availibility Now
-
Unit 4-4411price $1,457square feet 706availibility Feb 8
-
Unit 2-2404price $1,538square feet 914availibility Now
-
Unit 2-2312price $1,754square feet 1,145availibility Now
-
Unit 6-6412price $1,778square feet 1,145availibility Now
-
Unit 3-3412price $1,850square feet 1,145availibility Feb 10
-
Unit 3-3213price $1,829square feet 1,366availibility Now
-
Unit 2-2300price $1,848square feet 1,366availibility Now
-
Unit 3-3300price $1,848square feet 1,366availibility Now
-
Unit 5-5306price $1,157square feet 478availibility Now
-
Unit 4-4107price $1,182square feet 478availibility Now
-
Unit 2-2408price $1,217square feet 478availibility Jan 29
-
Unit 2-2311price $1,369square feet 690availibility Now
-
Unit 4-4411price $1,457square feet 706availibility Feb 8
-
Unit 2-2404price $1,538square feet 914availibility Now
-
Unit 2-2312price $1,754square feet 1,145availibility Now
-
Unit 6-6412price $1,778square feet 1,145availibility Now
-
Unit 3-3412price $1,850square feet 1,145availibility Feb 10
-
Unit 3-3213price $1,829square feet 1,366availibility Now
-
Unit 2-2300price $1,848square feet 1,366availibility Now
-
Unit 3-3300price $1,848square feet 1,366availibility Now
Fees and Policies
The fees below are based on community-supplied data and may exclude additional fees and utilities. Use the Cost Calculator to add these fees to the base price.
-
One-Time Basics
-
Due at Application
-
Application Fee Per ApplicantCharged per applicant.$50
-
-
Due at Move-In
-
Administrative FeeCharged per unit.$250
-
-
Due at Application
-
Dogs
-
Pet DepositMax of 2. Charged per pet.$200
-
One-Time Pet FeeMax of 2. Charged per pet.$300
-
Monthly Pet FeeMax of 2. Charged per pet.$35
85 lbs. Weight LimitCommentsDogRead More Read Less -
-
Cats
-
Pet DepositMax of 2. Charged per pet.$200
-
One-Time Pet FeeMax of 2. Charged per pet.$300
-
Monthly Pet FeeMax of 2. Charged per pet.$35
85 lbs. Weight LimitComments -
-
Pet Fees
-
Pet RentCharged per pet.$35 / mo
-
Pet DepositCharged per pet.$200
-
Pet Fees Non-RefundableCharged per pet.$300
-
-
Carport
-
Parking FeeCharged per vehicle.$35 / mo
-
-
Garage - Attached
-
Parking FeeCharged per vehicle.$135 / mo
-
-
Garage - Detached
-
Parking FeeCharged per vehicle.$85 / mo
-
-
Other Parking Fees
-
ParkingCharged per vehicle.$35 / mo
-
GarageCharged per vehicle.$75 - $150 / mo
-
GarageCharged per vehicle.$25
-
-
Additional Parking Options
-
Covered
-
-
Storage Unit
-
Storage DepositCharged per rentable item.$0
-
Storage RentCharged per rentable item.$35 / mo
-
StorageCharged per rentable item.$35 / mo
-
-
Utility - Trash Rebill - Door To Door PUCharged per unit.$25 / mo
-
Utility - Pest Control Rebill - IncomeCharged per unit.$5 / mo
-
Utility - Internet BulkCharged per unit.$65 / mo
-
Utility - Admin FeeCharged per unit.$4 / mo
-
Utility - Trash RebillCharged per unit.$5 / mo
Property Fee Disclaimer: Based on community-supplied data and independent market research. Subject to change without notice. May exclude fees for mandatory or optional services and usage-based utilities.
Details
Lease Options
-
6 - 15 Month Leases
Property Information
-
Built in 2022
-
322 units/4 stories
Matterport 3D Tours
Select a unit to view pricing & availability
About Encore
ENCORE is a luxury apartment community located in Belton, MO providing studio, 1, and 2-bedroom floor plans ranging from 478 - 1,366 sq. ft. This wide array of pet-friendly layouts is guaranteed to fit any lifestyle. Our amenities package is unbeatable with an off-leash bark park, heated saltwater pool, dog grooming center, poolside BBQ & fire pit area, yoga + spin studio, co-working space, 24-hour fitness center, hammock garden, matte black lighting & hardware, stainless steel appliances, in-home washer/dryer, quartz countertops, online rent payments and so much more. Our location perfectly balances downtown KC accessibility by providing a relaxed, calm living experience. Take a look at our available floor plans on our website today!
Encore is an apartment community located in Cass County and the 64012 ZIP Code. This area is served by the Belton School District #124 attendance zone.
Unique Features
- Custom Melamine Cabinetry
- Private Patio or Balcony
- Tiled Shower/Tubs in Select Homes
- Subway Style Backsplash
- Composite Wood Flooring
- Matte Black Lighting & Hardware
- Open Floorplans, Perfect for Entertaining!
- Plush Carpeting in Bedrooms
- Quartz Countertops
- Designer Stainless Appliances with French Door Refrigerator & Smooth Top Range
- Single Compartment Farm Sink
- Modern Hardware & LED Lighting
- Walk-in Closets
- Faux Wood Blinds
- Washer and Dryer in Home
- Subway Tile Backsplash
Community Amenities
Pool
Fitness Center
Elevator
Clubhouse
Recycling
Grill
Key Fob Entry
Pet Play Area
Property Services
- Wi-Fi
- Maintenance on site
- Property Manager on Site
- Trash Pickup - Door to Door
- Recycling
- Renters Insurance Program
- Pet Play Area
- Pet Washing Station
- Key Fob Entry
Shared Community
- Elevator
- Clubhouse
- Multi Use Room
- Storage Space
- Tanning Salon
Fitness & Recreation
- Fitness Center
- Pool
- Walking/Biking Trails
- Media Center/Movie Theatre
Outdoor Features
- Courtyard
- Grill
- Pond
Apartment Features
Washer/Dryer
Air Conditioning
Dishwasher
High Speed Internet Access
Hardwood Floors
Walk-In Closets
Island Kitchen
Microwave
Indoor Features
- High Speed Internet Access
- Wi-Fi
- Washer/Dryer
- Air Conditioning
- Heating
- Ceiling Fans
- Smoke Free
- Storage Space
- Double Vanities
- Tub/Shower
- Framed Mirrors
- Wheelchair Accessible (Rooms)
Kitchen Features & Appliances
- Dishwasher
- Disposal
- Ice Maker
- Stainless Steel Appliances
- Pantry
- Island Kitchen
- Kitchen
- Microwave
- Oven
- Range
- Refrigerator
- Freezer
- Quartz Countertops
Model Details
- Hardwood Floors
- Walk-In Closets
- Window Coverings
- Balcony
- Deck
- Wi-Fi
- Maintenance on site
- Property Manager on Site
- Trash Pickup - Door to Door
- Recycling
- Renters Insurance Program
- Pet Play Area
- Pet Washing Station
- Key Fob Entry
- Elevator
- Clubhouse
- Multi Use Room
- Storage Space
- Tanning Salon
- Courtyard
- Grill
- Pond
- Fitness Center
- Pool
- Walking/Biking Trails
- Media Center/Movie Theatre
- Custom Melamine Cabinetry
- Private Patio or Balcony
- Tiled Shower/Tubs in Select Homes
- Subway Style Backsplash
- Composite Wood Flooring
- Matte Black Lighting & Hardware
- Open Floorplans, Perfect for Entertaining!
- Plush Carpeting in Bedrooms
- Quartz Countertops
- Designer Stainless Appliances with French Door Refrigerator & Smooth Top Range
- Single Compartment Farm Sink
- Modern Hardware & LED Lighting
- Walk-in Closets
- Faux Wood Blinds
- Washer and Dryer in Home
- Subway Tile Backsplash
- High Speed Internet Access
- Wi-Fi
- Washer/Dryer
- Air Conditioning
- Heating
- Ceiling Fans
- Smoke Free
- Storage Space
- Double Vanities
- Tub/Shower
- Framed Mirrors
- Wheelchair Accessible (Rooms)
- Dishwasher
- Disposal
- Ice Maker
- Stainless Steel Appliances
- Pantry
- Island Kitchen
- Kitchen
- Microwave
- Oven
- Range
- Refrigerator
- Freezer
- Quartz Countertops
- Hardwood Floors
- Walk-In Closets
- Window Coverings
- Balcony
- Deck
| Monday | 9:30am - 5:30pm |
|---|---|
| Tuesday | 9:30am - 5:30pm |
| Wednesday | 9:30am - 5:30pm |
| Thursday | 9:30am - 5:30pm |
| Friday | 9:30am - 5:30pm |
| Saturday | 10am - 5pm |
| Sunday | Closed |
Belton is a small town in the suburbs, located about twenty miles down Interstate 49 from Kansas City. The city revolves around a compact Downtown district, which features an eclectic blend of specialty shops, cafes, and other small businesses within the historic Main Street storefronts.
Locals enjoy numerous opportunities for outdoor recreation without going far, ranging from the Creekmoor Golf Course to the Belton Skatepark at Wallace Park. While the close proximity to Kansas City makes Belton a popular choice for commuters, the city itself hosts a thriving local economy, with a large and diverse collective of in-town employers like the Quick Trip distribution center.
Learn more about living in Belton| Colleges & Universities | Distance | ||
|---|---|---|---|
| Colleges & Universities | Distance | ||
| Drive: | 17 min | 10.1 mi | |
| Drive: | 20 min | 14.3 mi | |
| Drive: | 26 min | 17.3 mi | |
| Drive: | 30 min | 18.5 mi |
 The GreatSchools Rating helps parents compare schools within a state based on a variety of school quality indicators and provides a helpful picture of how effectively each school serves all of its students. Ratings are on a scale of 1 (below average) to 10 (above average) and can include test scores, college readiness, academic progress, advanced courses, equity, discipline and attendance data. We also advise parents to visit schools, consider other information on school performance and programs, and consider family needs as part of the school selection process.
The GreatSchools Rating helps parents compare schools within a state based on a variety of school quality indicators and provides a helpful picture of how effectively each school serves all of its students. Ratings are on a scale of 1 (below average) to 10 (above average) and can include test scores, college readiness, academic progress, advanced courses, equity, discipline and attendance data. We also advise parents to visit schools, consider other information on school performance and programs, and consider family needs as part of the school selection process.
View GreatSchools Rating Methodology
Data provided by GreatSchools.org © 2026. All rights reserved.
Encore Photos
-
Encore
-
1BR, 1BA - 903SF
-
-
-
-
-
-
-
Models
-
ENCORE_S1_478
-
ENCORE_A3_643
-
ENCORE_A2_663
-
ENCORE_A4_690
-
ENCORE_A1_723
-
ENCORE_B1_865
Nearby Apartments
Within 50 Miles of Encore
Encore has units with in‑unit washers and dryers, making laundry day simple for residents.
Utilities are not included in rent. Residents should plan to set up and pay for all services separately.
Parking is available at Encore. Fees may apply depending on the type of parking offered. Contact this property for details.
Encore has studios to two-bedrooms with rent ranges from $1,157/mo. to $2,160/mo.
Yes, Encore welcomes pets. Breed restrictions, weight limits, and additional fees may apply. View this property's pet policy.
A good rule of thumb is to spend no more than 30% of your gross income on rent. Based on the lowest available rent of $1,157 for a studio, you would need to earn about $42,000 per year to qualify. Want to double-check your budget? Try our Rent Affordability Calculator to see how much rent fits your income and lifestyle.
Encore is offering 1 Month Free for eligible applicants, with rental rates starting at $1,157.
Yes! Encore offers 6 Matterport 3D Tours. Explore different floor plans and see unit level details, all without leaving home.
What Are Walk Score®, Transit Score®, and Bike Score® Ratings?
Walk Score® measures the walkability of any address. Transit Score® measures access to public transit. Bike Score® measures the bikeability of any address.
What is a Sound Score Rating?
A Sound Score Rating aggregates noise caused by vehicle traffic, airplane traffic and local sources











