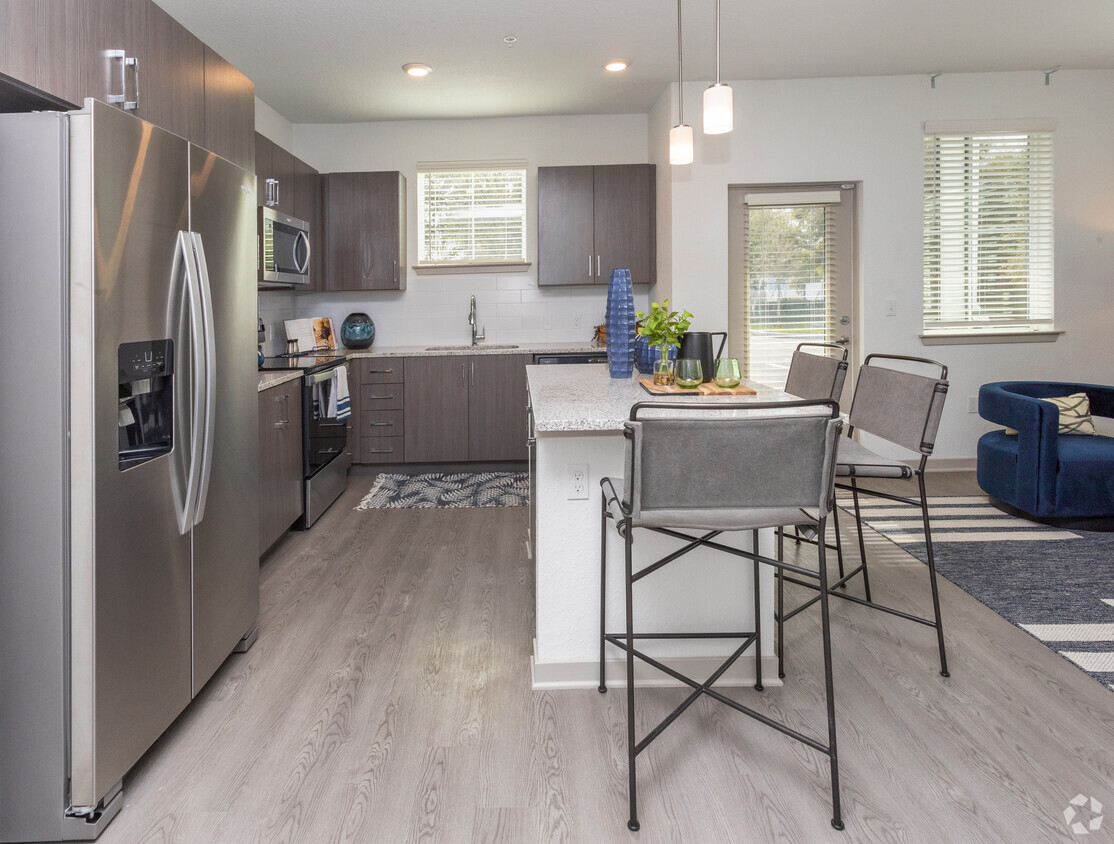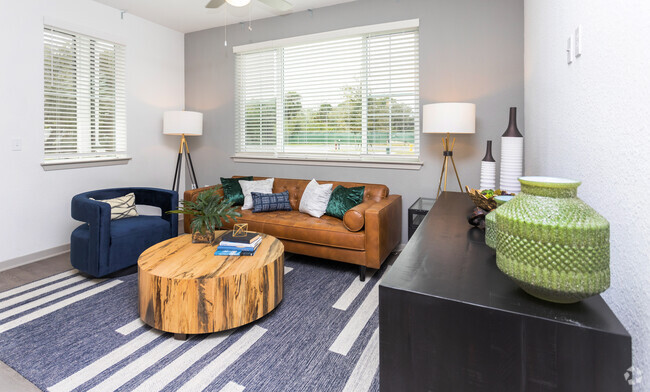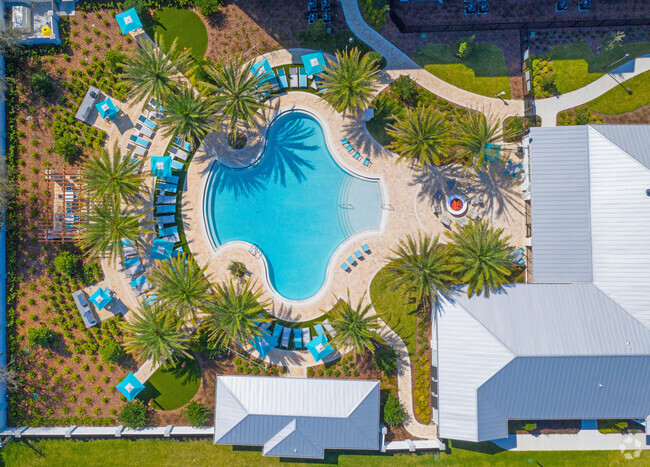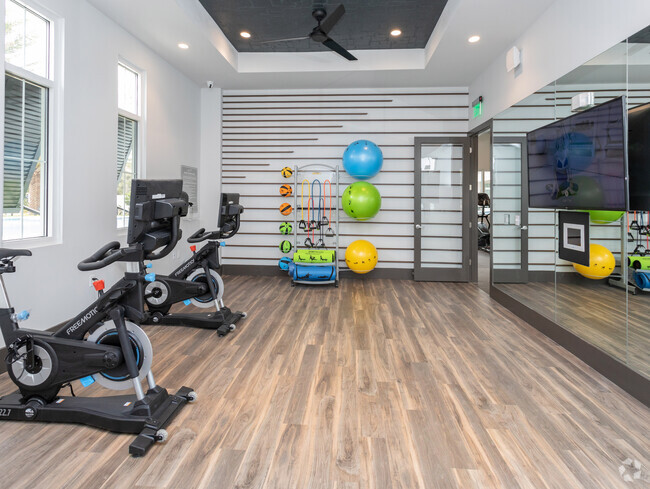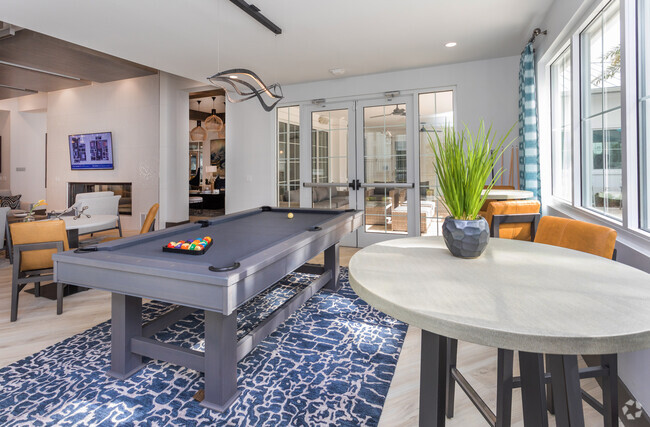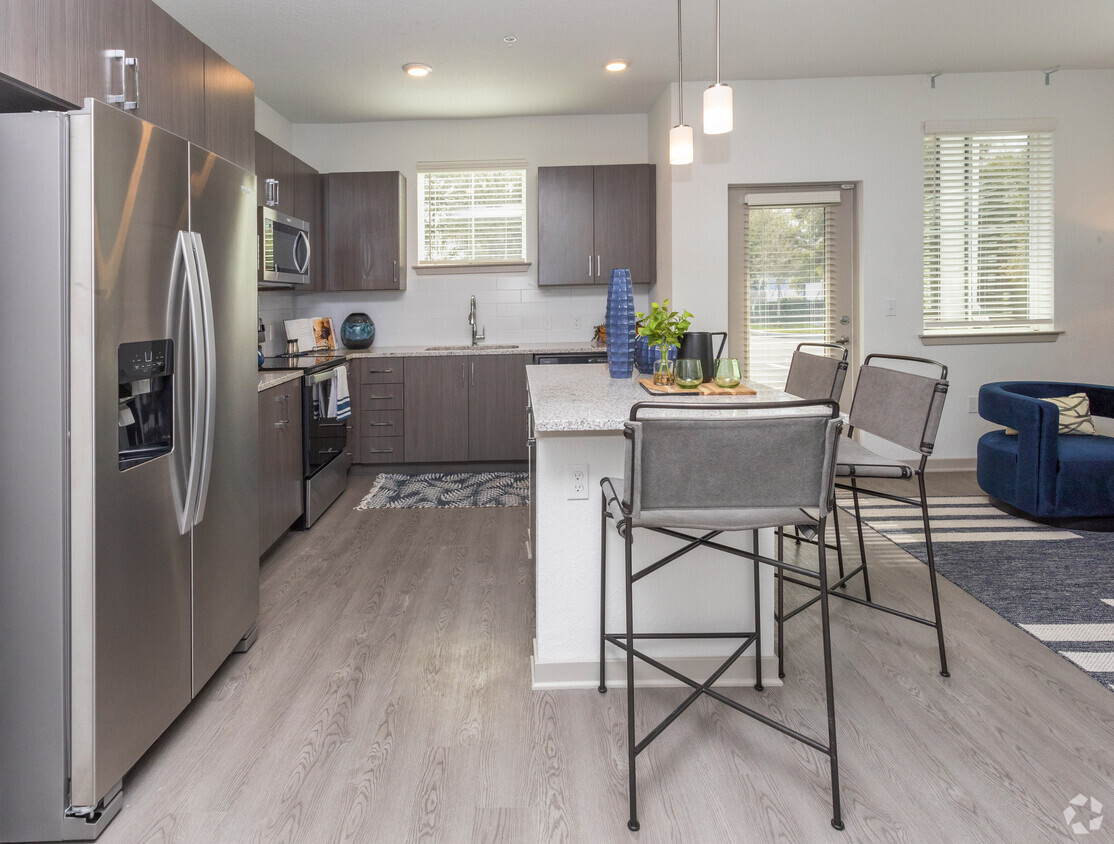-
Monthly Rent
$1,395 - $2,689
-
Bedrooms
1 - 3 bd
-
Bathrooms
1 - 2 ba
-
Square Feet
736 - 1,356 sq ft
Highlights
- Pet Washing Station
- Pool
- Dog Park
- Gated
- Elevator
- Grill
- Balcony
Pricing & Floor Plans
-
Unit 2-309price $1,395square feet 736availibility Now
-
Unit 3-103price $1,420square feet 736availibility Now
-
Unit 1-107price $1,420square feet 736availibility Now
-
Unit 3-209price $1,445square feet 740availibility Now
-
Unit 4-211price $1,445square feet 740availibility Now
-
Unit 4-306price $1,460square feet 740availibility Now
-
Unit 2-110price $1,495square feet 745availibility Mar 7, 2026
-
Unit 2-314price $1,595square feet 1,079availibility Now
-
Unit 3-208price $1,595square feet 1,079availibility Now
-
Unit 1-108price $1,660square feet 1,079availibility Now
-
Unit 3-216price $1,795square feet 1,135availibility Now
-
Unit 4-316price $1,795square feet 1,135availibility Now
-
Unit 3-215price $1,795square feet 1,135availibility Now
-
Unit 2-309price $1,395square feet 736availibility Now
-
Unit 3-103price $1,420square feet 736availibility Now
-
Unit 1-107price $1,420square feet 736availibility Now
-
Unit 3-209price $1,445square feet 740availibility Now
-
Unit 4-211price $1,445square feet 740availibility Now
-
Unit 4-306price $1,460square feet 740availibility Now
-
Unit 2-110price $1,495square feet 745availibility Mar 7, 2026
-
Unit 2-314price $1,595square feet 1,079availibility Now
-
Unit 3-208price $1,595square feet 1,079availibility Now
-
Unit 1-108price $1,660square feet 1,079availibility Now
-
Unit 3-216price $1,795square feet 1,135availibility Now
-
Unit 4-316price $1,795square feet 1,135availibility Now
-
Unit 3-215price $1,795square feet 1,135availibility Now
Fees and Policies
The fees below are based on community-supplied data and may exclude additional fees and utilities.
- One-Time Basics
- Due at Application
- Application Fee Per ApplicantCharged per applicant.$49
- Due at Move-In
- Administrative FeeCharged per unit.$50
- Due at Application
- Other
Property Fee Disclaimer: Based on community-supplied data and independent market research. Subject to change without notice. May exclude fees for mandatory or optional services and usage-based utilities.
Details
Lease Options
-
7 - 15 Month Leases
Property Information
-
Built in 2021
-
256 units/4 stories
Matterport 3D Tours
About Enclave at 3230
Modern designs, elegant finishes, and upscale amenities are waiting for you at Enclave At 3230. Our South Daytona apartments come in one, two, or three-bedroom layouts that are spacious and adaptable. Each home features in-unit washers and dryers, soothing soaking tubs, and private screened patios or balconiesideal for enjoying warm coastal breezes. Beyond your front door, unwind in style with access to a resort-style pool with sun ledge, poolside grill stations with alfresco dining, and a fenced bark park perfect for your four-legged friends. At Enclave At 3230, everything you need is right at home.Inside, our apartments in South Daytona are thoughtfully designed for the way you live. Spacious interiors, stylish modern finishes, and smart features create a sense of ease and elegance. Outside, meticulously landscaped grounds and inviting community spaces make it easy to host friends or simply recharge. Enjoy a two-minute walk to the beautiful Halifax Intracoastal River and enjoy all that Florida living has to offer.
Enclave at 3230 is an apartment community located in Volusia County and the 32119 ZIP Code. This area is served by the Volusia attendance zone.
Unique Features
- Ceiling Fans in Living Room & Primary Suite
- Group Fitness
- Hammock Retreats
- Resort Pool w/ Sun Ledge
- Screened Patios & Balconies
- Soaking Tubs
- Split Rent Payments with Flex
- 24 Hour Parcel Lockers
- Modern 42? Custom Cabinetry
- Recreation Game Lounge
- Standalone Shower*
- Poolside Grill Stations w/ Alfresco Dining
- Recreational Fire Pit
- Workspace Studio
- Fenced Bark Park
- Garages
- Built-in Desk*
- Elevators in All Buildings
- Promenade
- Expansive 9 Ceilings & Tray Ceiling, Top Floors
- Open Air Covered Terrace
- Tech Café
- Built-in Pantry*
- Entertainment Pavilion
- Gated Access
- Resident Clubroom
- Sweat Fitness
Community Amenities
Pool
Elevator
Grill
Gated
- Pet Washing Station
- Elevator
- Lounge
- Pool
- Gated
- Grill
- Dog Park
Apartment Features
Washer/Dryer
Granite Countertops
Ceiling Fans
Pantry
- Washer/Dryer
- Ceiling Fans
- Granite Countertops
- Pantry
- Balcony
- Pet Washing Station
- Elevator
- Lounge
- Gated
- Grill
- Dog Park
- Pool
- Ceiling Fans in Living Room & Primary Suite
- Group Fitness
- Hammock Retreats
- Resort Pool w/ Sun Ledge
- Screened Patios & Balconies
- Soaking Tubs
- Split Rent Payments with Flex
- 24 Hour Parcel Lockers
- Modern 42? Custom Cabinetry
- Recreation Game Lounge
- Standalone Shower*
- Poolside Grill Stations w/ Alfresco Dining
- Recreational Fire Pit
- Workspace Studio
- Fenced Bark Park
- Garages
- Built-in Desk*
- Elevators in All Buildings
- Promenade
- Expansive 9 Ceilings & Tray Ceiling, Top Floors
- Open Air Covered Terrace
- Tech Café
- Built-in Pantry*
- Entertainment Pavilion
- Gated Access
- Resident Clubroom
- Sweat Fitness
- Washer/Dryer
- Ceiling Fans
- Granite Countertops
- Pantry
- Balcony
| Monday | 9am - 6pm |
|---|---|
| Tuesday | 9am - 6pm |
| Wednesday | 9am - 6pm |
| Thursday | 9am - 6pm |
| Friday | 9am - 6pm |
| Saturday | 10am - 5pm |
| Sunday | Closed |
Greater Daytona refers to an expansive region stretching from the Halifax River in the east to the outskirts of DeLand in the west. This region encompasses much of Daytona Beach, including the sprawling Tiger Bay State Forest.
Apartments in this area range from the modest to the ultra luxurious. Residents delight in the many amenities of Downtown Daytona Beach in addition to ample opportunities for outdoor recreation on the Halifax River, Atlantic Ocean, and Tiger Bay State Forest. Getting around from Greater Daytona is a breeze with convenience to I-95 and I-4.
Learn more about living in Greater Daytona| Colleges & Universities | Distance | ||
|---|---|---|---|
| Colleges & Universities | Distance | ||
| Drive: | 8 min | 4.3 mi | |
| Drive: | 11 min | 5.3 mi | |
| Drive: | 11 min | 6.2 mi | |
| Drive: | 13 min | 6.8 mi |
 The GreatSchools Rating helps parents compare schools within a state based on a variety of school quality indicators and provides a helpful picture of how effectively each school serves all of its students. Ratings are on a scale of 1 (below average) to 10 (above average) and can include test scores, college readiness, academic progress, advanced courses, equity, discipline and attendance data. We also advise parents to visit schools, consider other information on school performance and programs, and consider family needs as part of the school selection process.
The GreatSchools Rating helps parents compare schools within a state based on a variety of school quality indicators and provides a helpful picture of how effectively each school serves all of its students. Ratings are on a scale of 1 (below average) to 10 (above average) and can include test scores, college readiness, academic progress, advanced courses, equity, discipline and attendance data. We also advise parents to visit schools, consider other information on school performance and programs, and consider family needs as part of the school selection process.
View GreatSchools Rating Methodology
Data provided by GreatSchools.org © 2025. All rights reserved.
Enclave at 3230 Photos
-
Enclave at 3230
-
1BR,1BA-800SF
-
2BR,2BA-1,184SF
-
Pool
-
Fitness Center
-
Clubroom
-
2BR,2BA-1,184SF
-
1BR,1BA-800SF
-
Clubroom
Models
-
1 Bedroom
-
1 Bedroom
-
1 Bedroom
-
2 Bedrooms
-
2 Bedrooms
-
3 Bedrooms
Nearby Apartments
Within 50 Miles of Enclave at 3230
Enclave at 3230 has units with in‑unit washers and dryers, making laundry day simple for residents.
Utilities are not included in rent. Residents should plan to set up and pay for all services separately.
Enclave at 3230 has one to three bedrooms with rent ranges from $1,395/mo. to $2,689/mo.
Yes, Enclave at 3230 welcomes pets. Breed restrictions, weight limits, and additional fees may apply. View this property's pet policy.
A good rule of thumb is to spend no more than 30% of your gross income on rent. Based on the lowest available rent of $1,395 for a one bedroom, you would need to earn about $50,000 per year to qualify. Want to double-check your budget? Try our Rent Affordability Calculator to see how much rent fits your income and lifestyle.
Enclave at 3230 is offering Specials for eligible applicants, with rental rates starting at $1,395.
Yes! Enclave at 3230 offers 5 Matterport 3D Tours. Explore different floor plans and see unit level details, all without leaving home.
What Are Walk Score®, Transit Score®, and Bike Score® Ratings?
Walk Score® measures the walkability of any address. Transit Score® measures access to public transit. Bike Score® measures the bikeability of any address.
What is a Sound Score Rating?
A Sound Score Rating aggregates noise caused by vehicle traffic, airplane traffic and local sources
